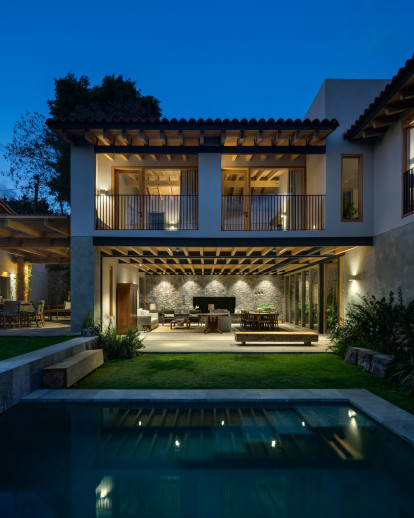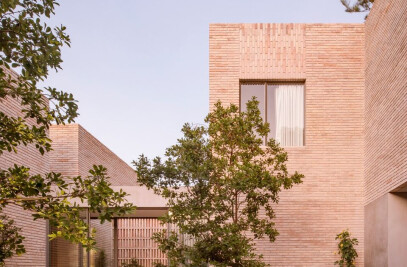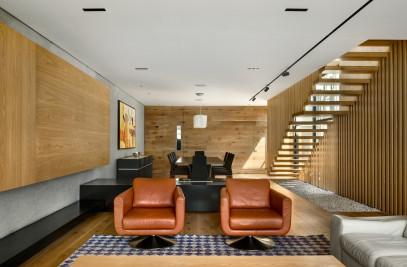Located in the heart of Valle de Bravo with premium views of the lake, Casa Las Cruces arose from the clients’ need to transform their weekend house, family-owned for more than 30 years, into a two-house complex with shared common areas to be enjoyed and adapted according to the family’s natural growth and usage.
The project developed along two main angles: on the one hand, the renovation of the existing house, known as House One, and on the other, the construction of a new house, House Two.
From the beginning, we knew that our proposal needed an approach that would respect its environment, but how do you renovate a 30-year-old house without losing its essence? And more importantly, without erasing the clients’ treasured memories? On the other hand, how do you design a new house without devaluing its predecessor and neighbor? The logical response was to begin with the essence of the existing house, recovering the elements that imbued it with value, and then reinterpret and translate them throughout the second house by using and recycling materials from the region, the pre-existing house and previous terrace.
The grounds already contained one house with a large garden and terrace, and in order to fulfill the clients’ wishes, we built a new house from scratch, on the space formerly occupied by the terrace. Given that the outdoor terrace space was beloved and frequently used by the family, it was redesigned and placed between the two houses, functioning as the heart and unifying element. In this new space, a wooden trellis overhead reused beams from the previous terrace, and the space is crowned with a stone-covered wall and a fishpond surrounded by vegetation. Of the many spaces within the project designed for family living, this is the most important.
The pre-existing house underwent significant remodeling, replacing old amenities for new ones, and walls were removed to give it the same contemporary touch as the new house. The kitchen and all of the bathrooms were renovated, and a car park was added. The layout of both houses is similar, but inverted. In the pre-existing house, the common area was upstairs, and in the new house, it is downstairs. The exterior of the new house responds to the language of the first; but inside, all of the resources are defined by a language that is entirely contemporary and fresh.
Spacious living rooms, warm kitchens, terraces and balconies to showcase the view, and multiple bedrooms to enjoy weekends with the family are just some of the elements that make up Casa Las Cruces.
One of its greatest virtues is from any point within the houses, one interacts with the exterior, either through domes, windows, or patios. This allows the house to blend into the immediate context of the area through the chromatic of its materials and natural finishes, including stone, wood and clay, alongside the design elements.
































