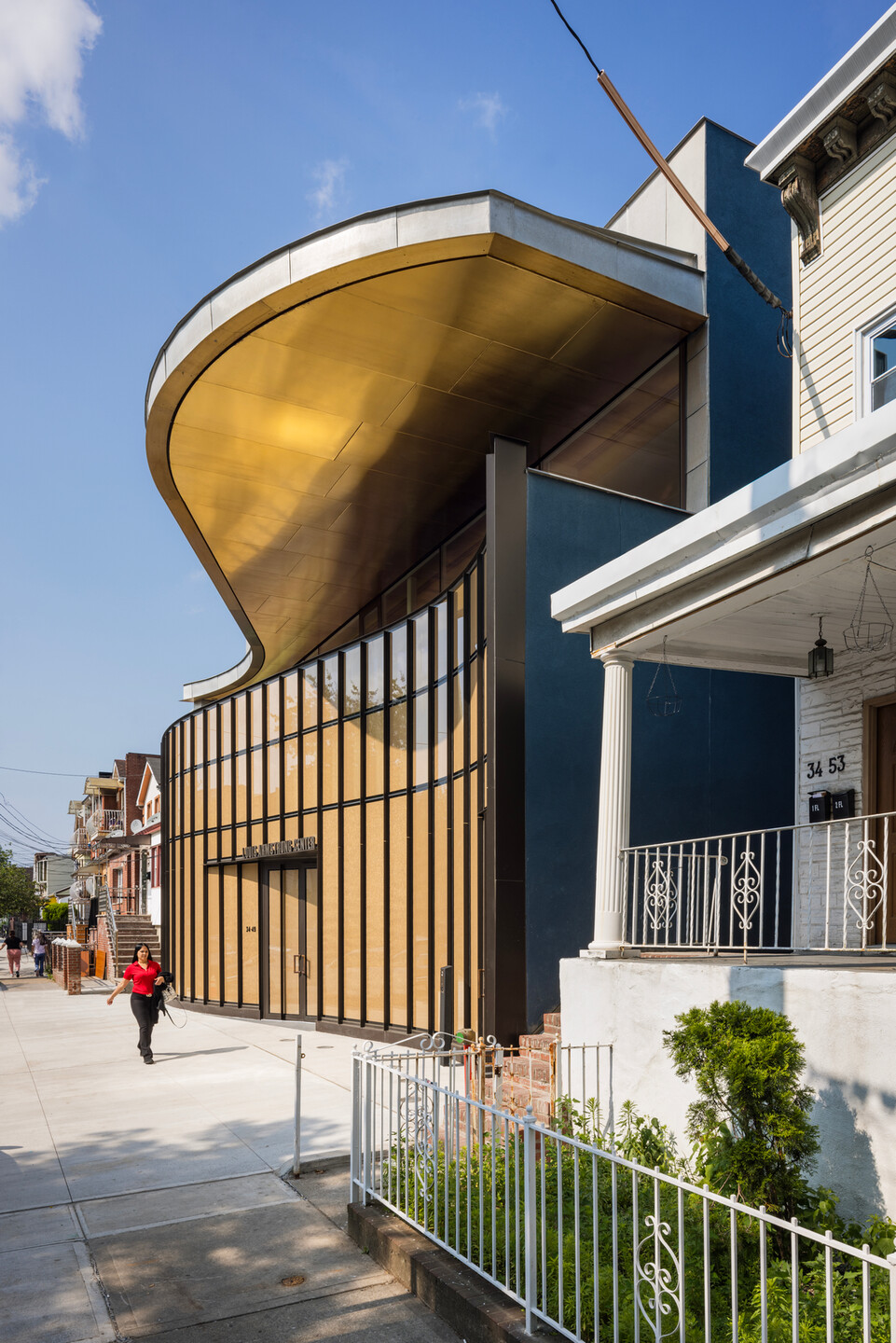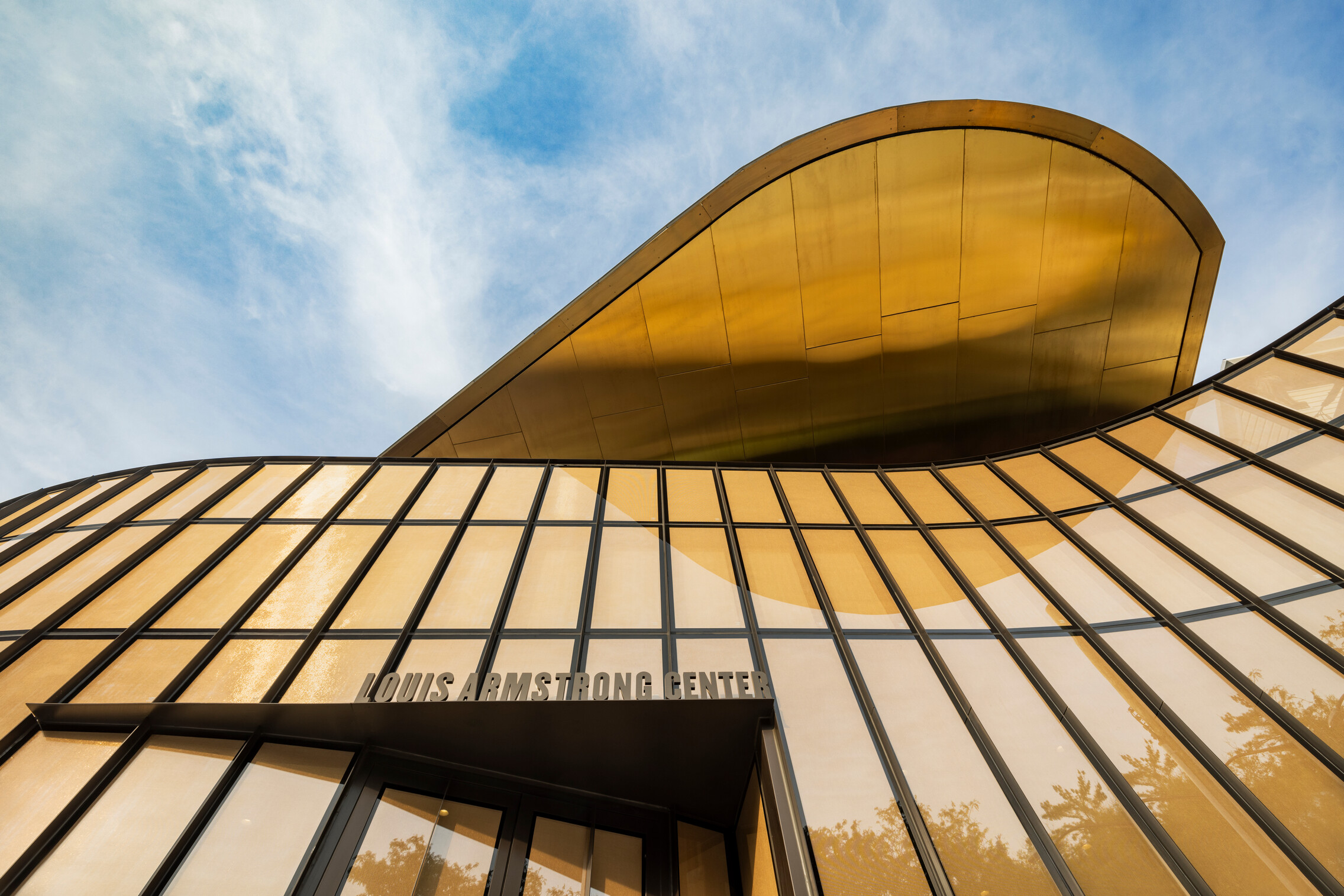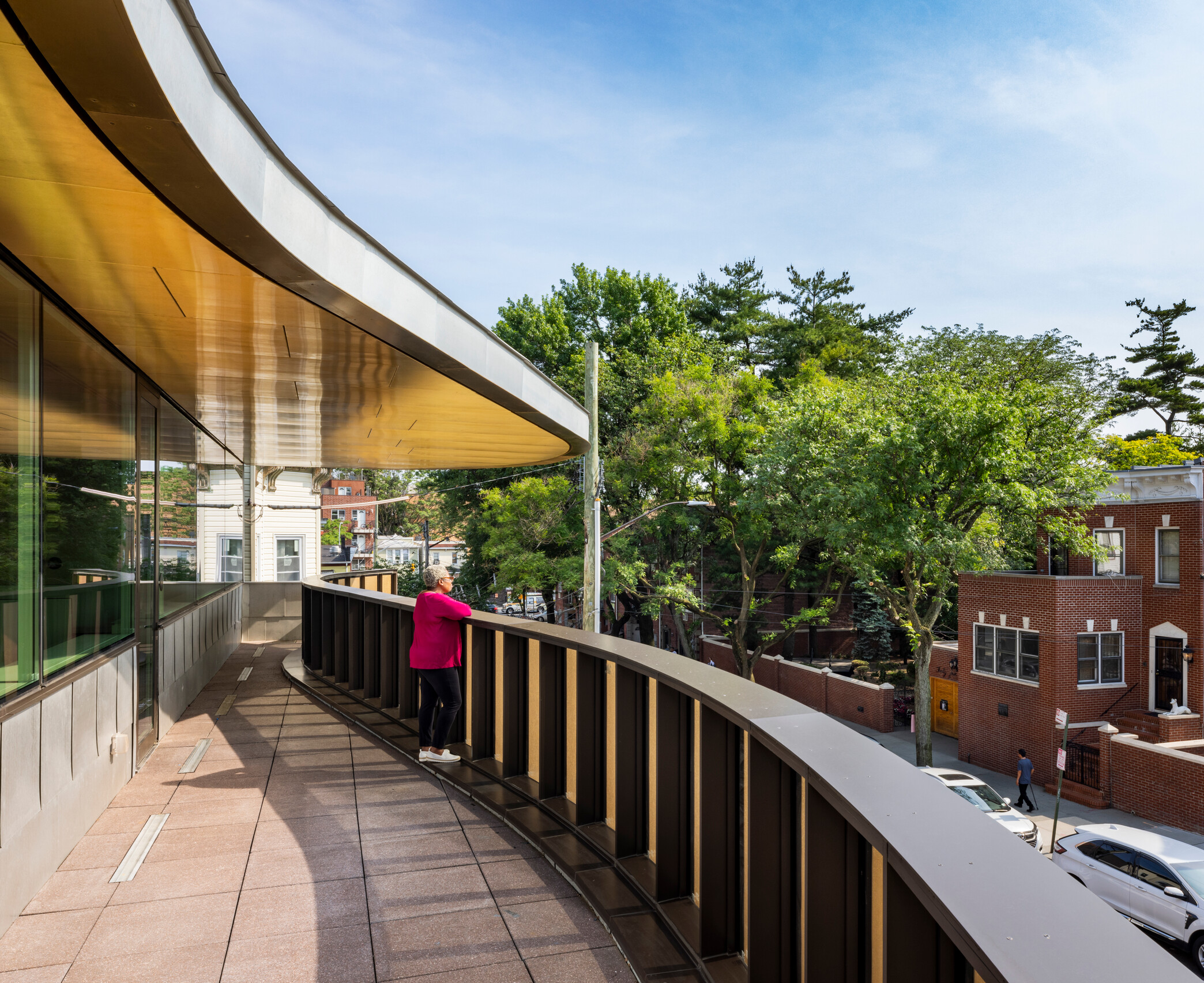Designed by Caples Jefferson Architects, the new the new Louis Armstrong Center at the internationally renowned Louis Armstrong House Museum in Corona, Queens, is a place for education, entertainment, and research. It is the permanent home for the 60,000-piece Louis Armstrong Archive (the world's largest for any jazz musician) and a 75-seat venue for performances, lectures, films, community events and educational experiences. The Center also features Here to Stay, an exhibition curated by multimedia artist Jason Moran, which explores Armstrong’s five-decade career as an innovative musician, rigorous archivist, consummate collaborator and community builder.
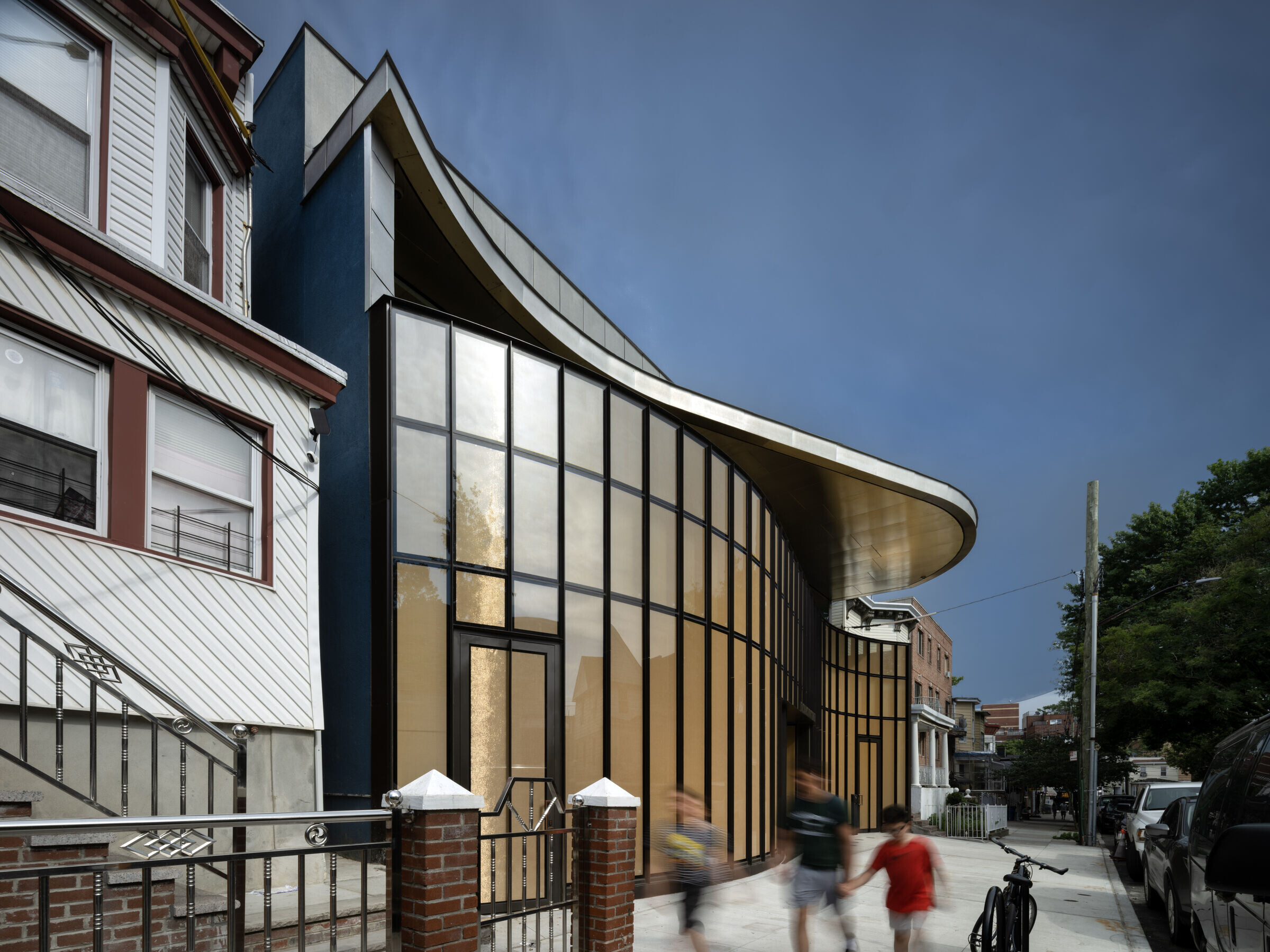
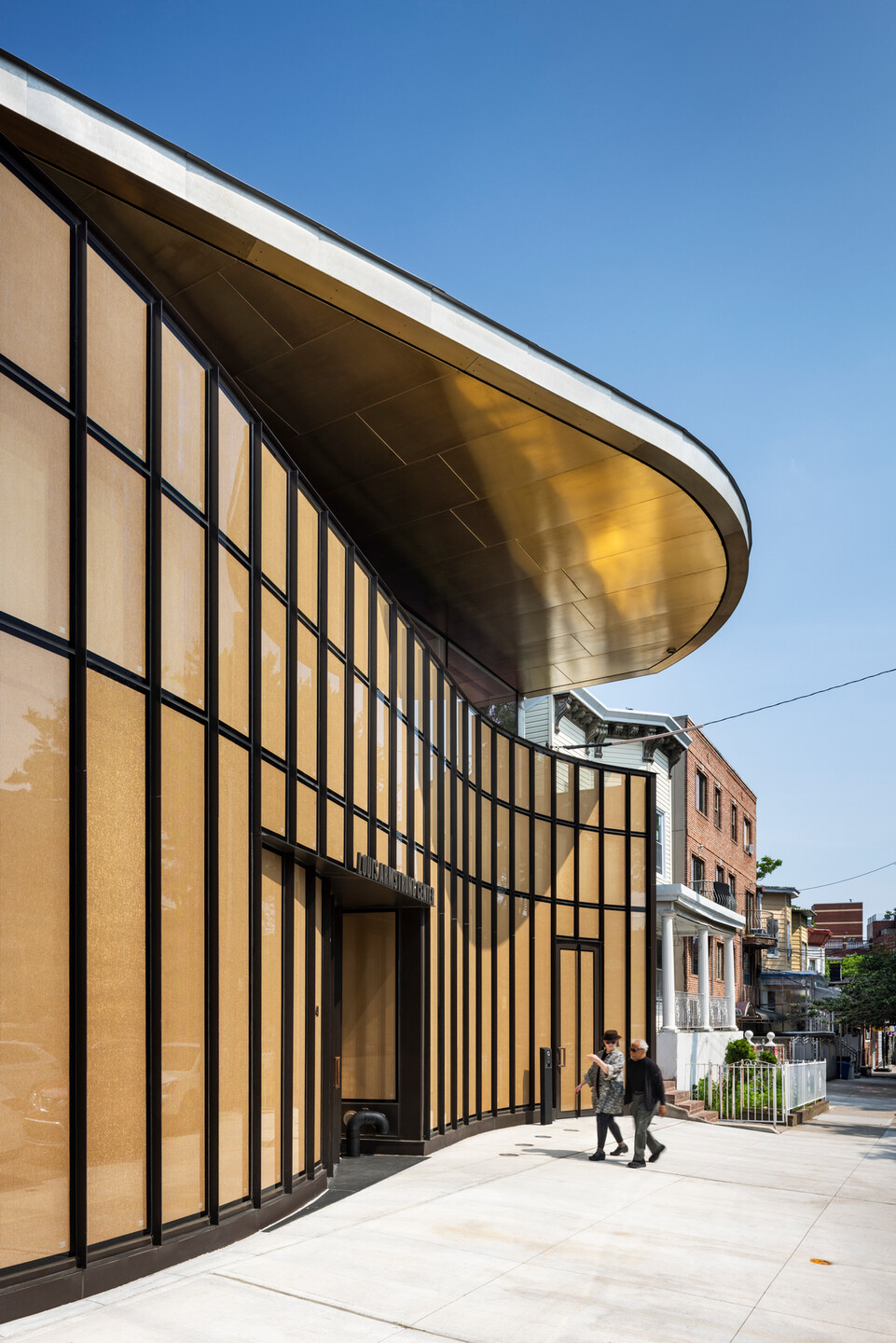
Located across the street from the existing House Museum, the new 14,000-square-foot building is the final piece of a larger campus that includes the home itself, Armstrong’s garden, and now the Center, designed as an interpretation of Armstrong’s infinite love of music.
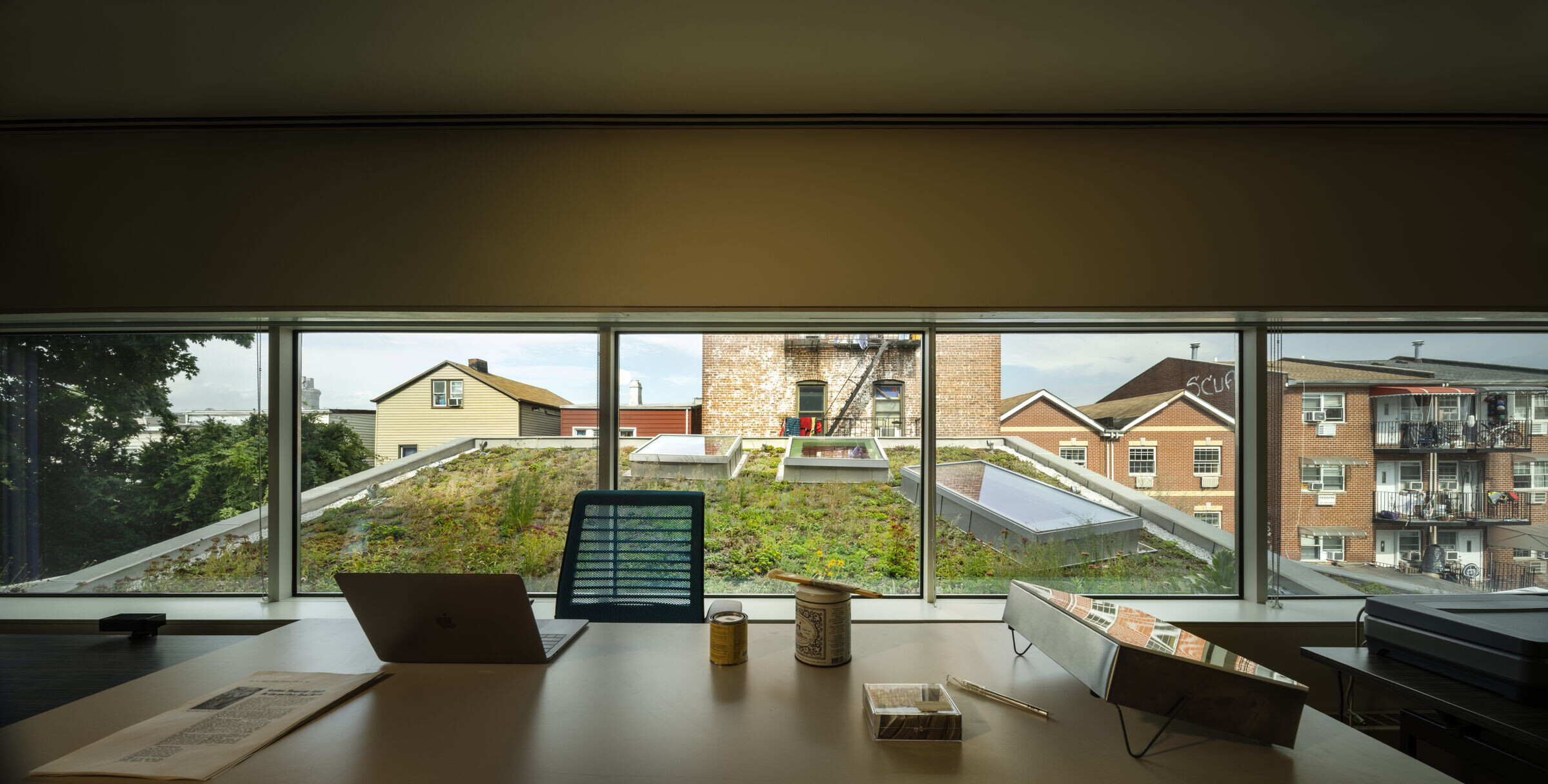
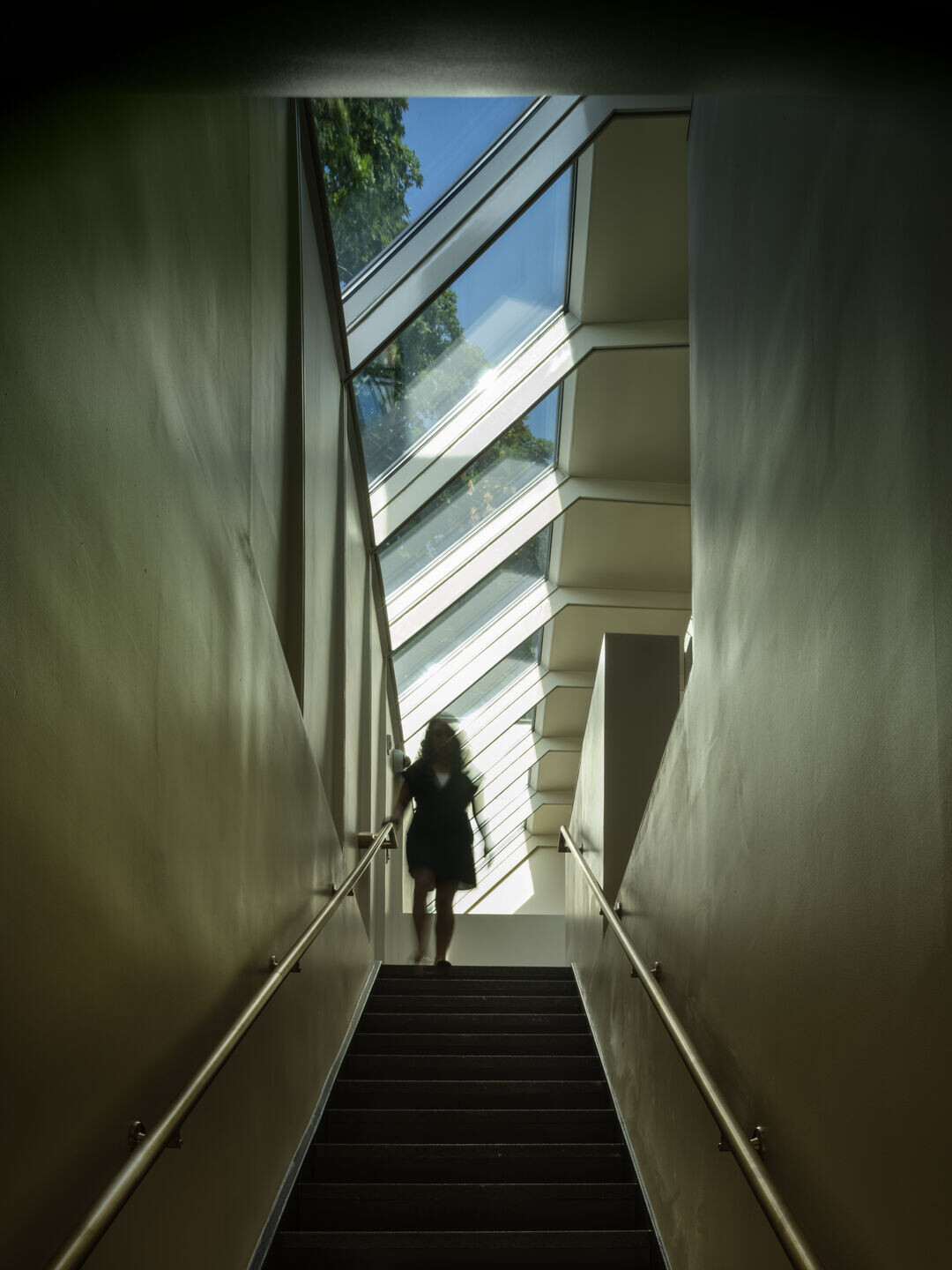
Guests are welcomed to the Center by a large canopy and front wall, which create an urban forecourt that defines the building within the community and invites visitors in. In a neighborhood comprised of modest two-story houses, the firm kept the building in the scale of its surroundings, while creating an urban precinct that notes the singular work of the man whose music underlies so much of what we listen to today. The center simultaneously fits in and stands out – a paradox that reflects Armstrong’s life and work.
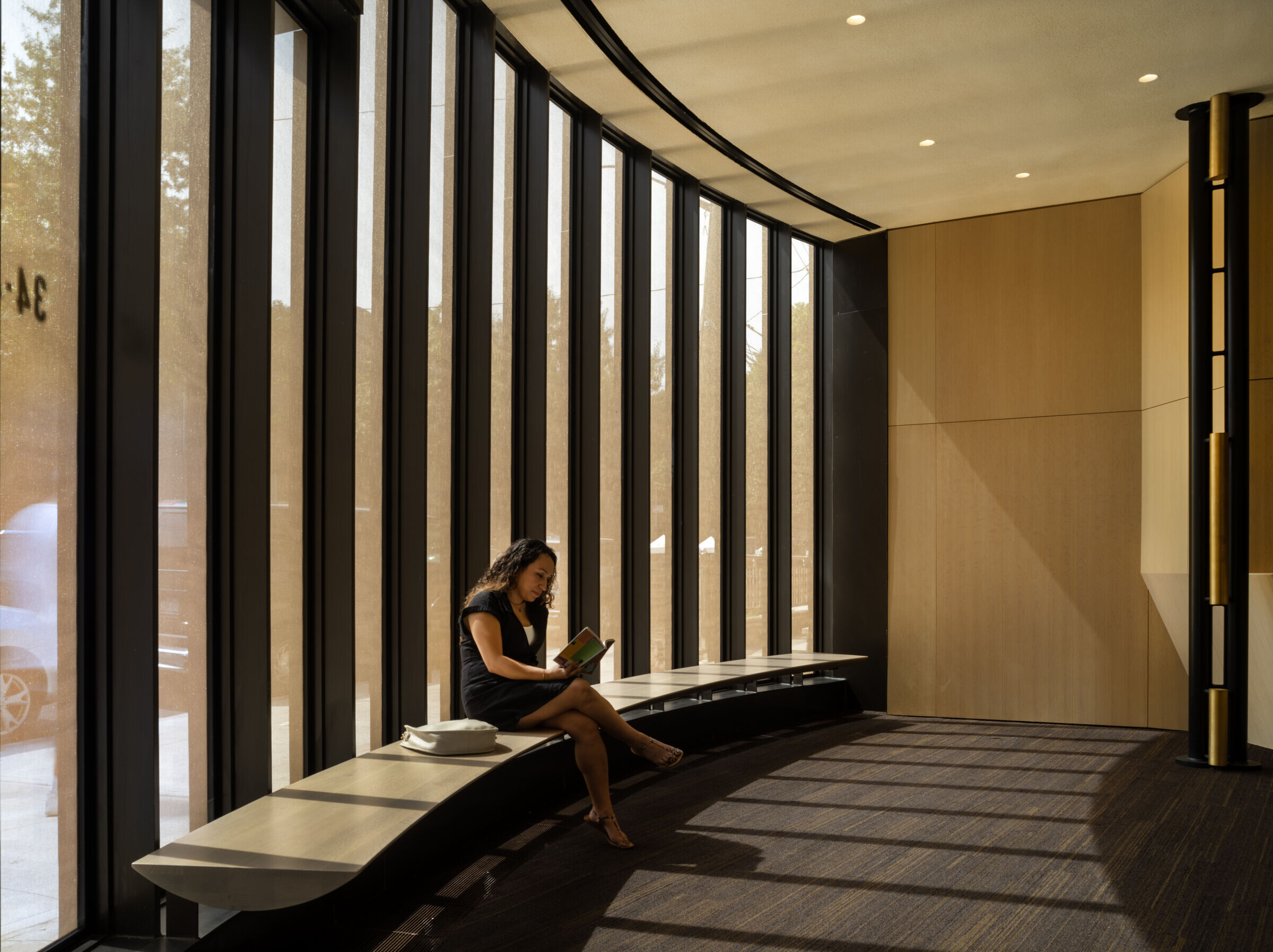
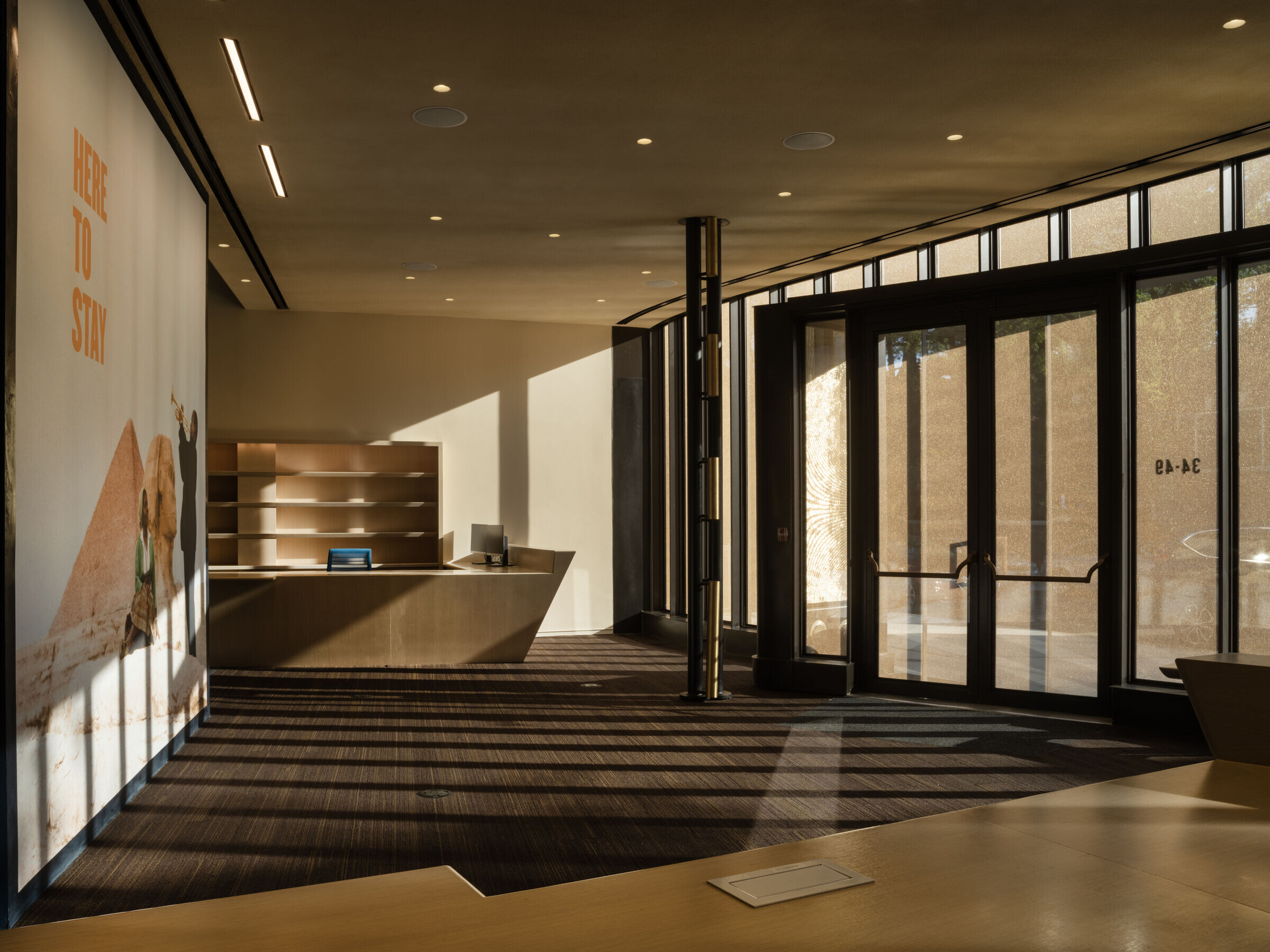
The curved front wall is a faceted flat-glass façade that utilizes metal fins – a lesson from Gestalt psychological theory – to create the illusion of curving. This perceived curvature recalls both the rough jazz and love of lyricism that were Armstrong’s leading achievements.
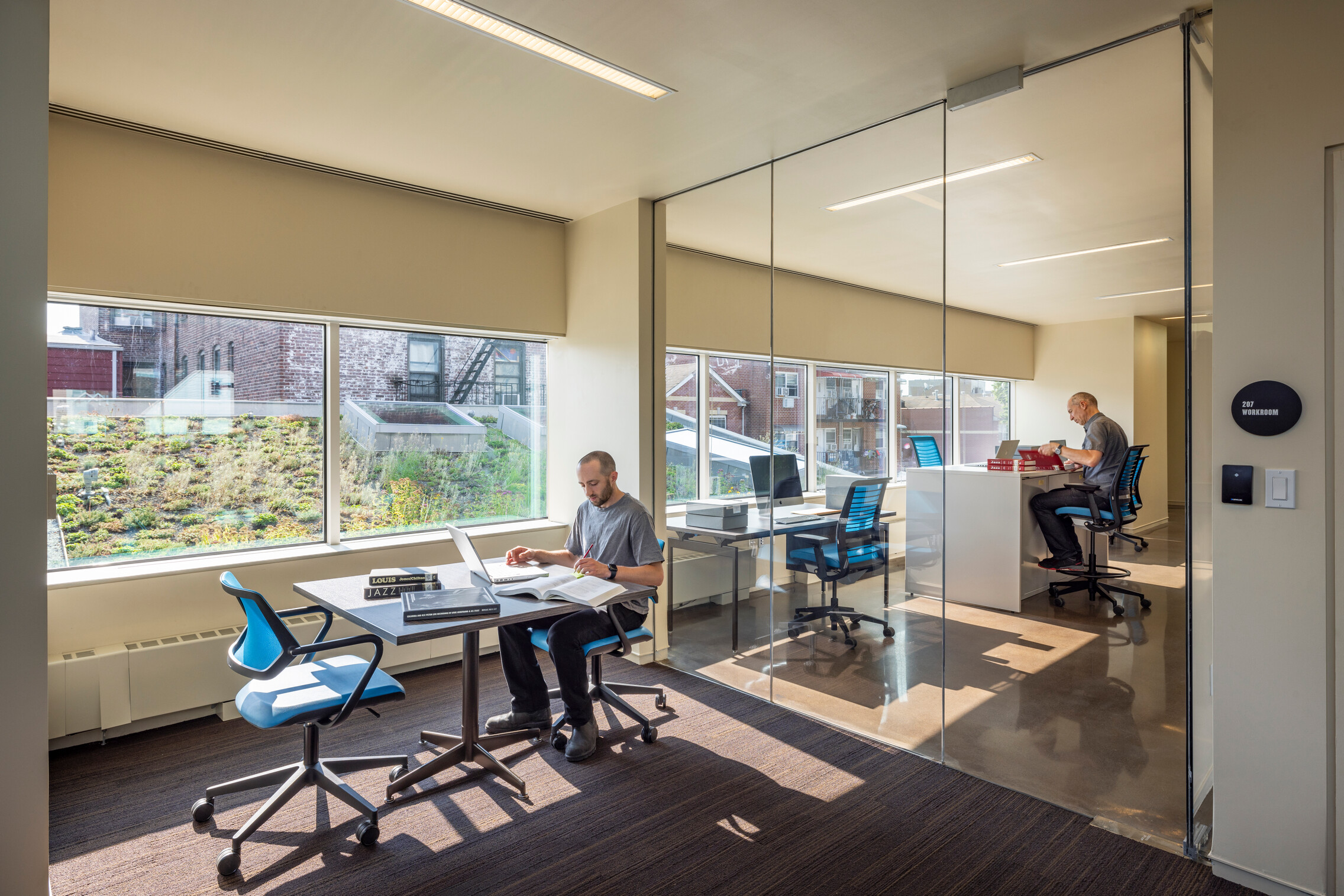
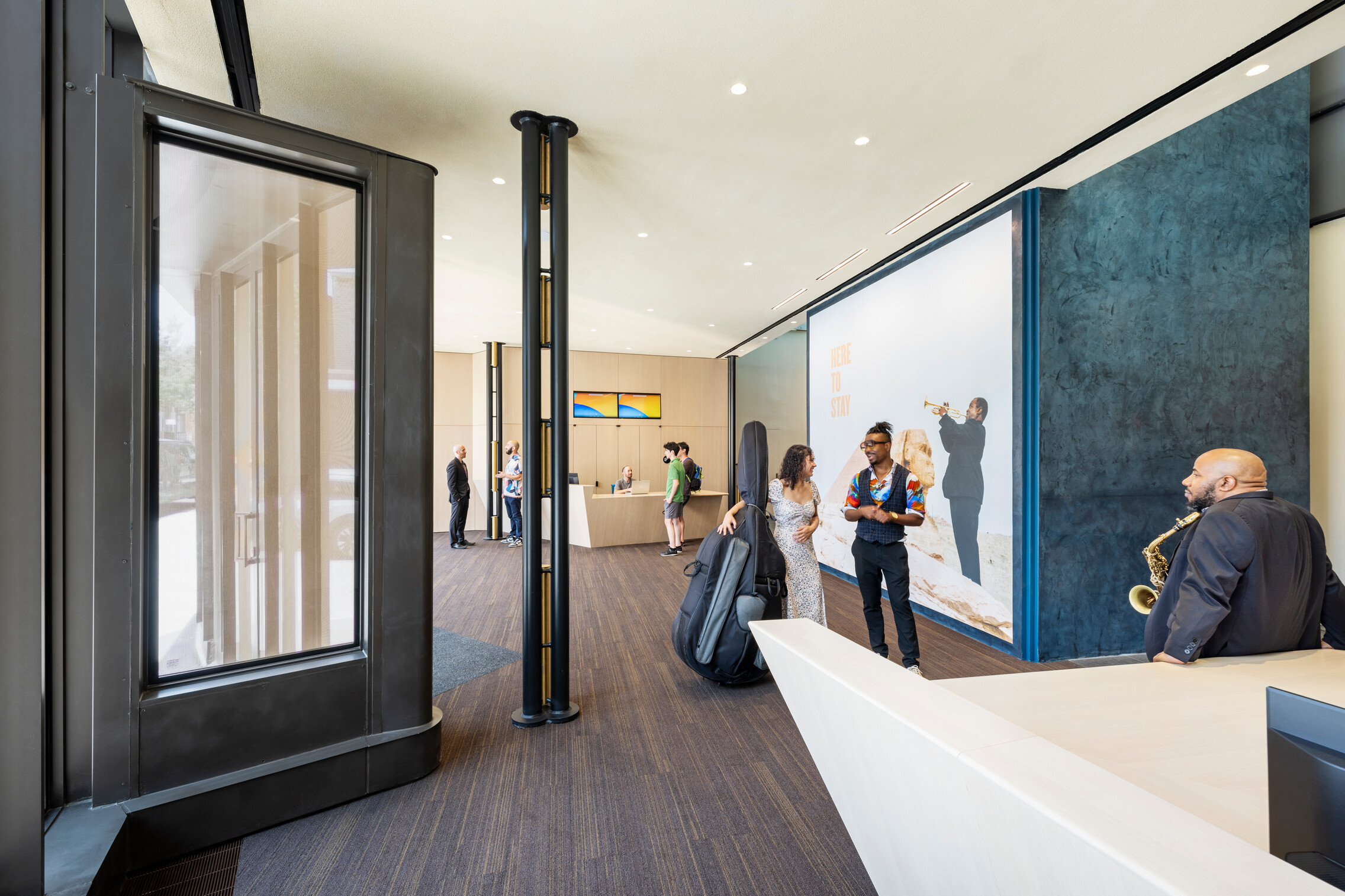
Within tall, double-glazed glass units, a layer of woven brass mesh reflects the neighborhood by day and acts as a beacon to evening performances at night. The brass coloring mirrors the instruments Armstrong surrounded himself with, also appearing on the underside of the undulating canopy and in the incipits on the paired interior columns.
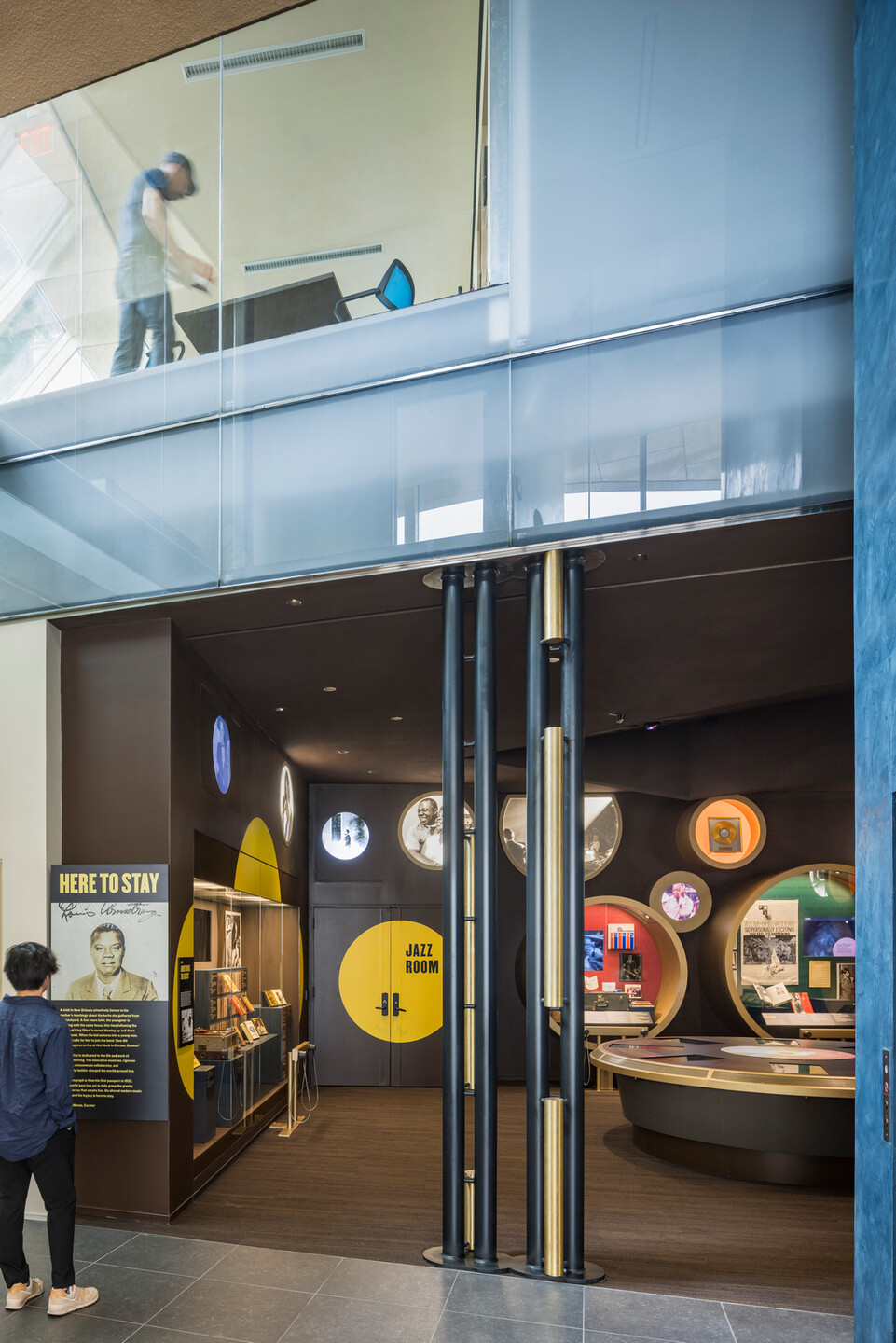
Inside the building, visitors move sequentially through greeting and exhibit spaces lit by daylight cutting in and out through the windows. A vast archival collection of recordings, manuscripts, and personal artifacts is housed on the second floor, along with a reading room for visiting researchers and offices for museum staff.
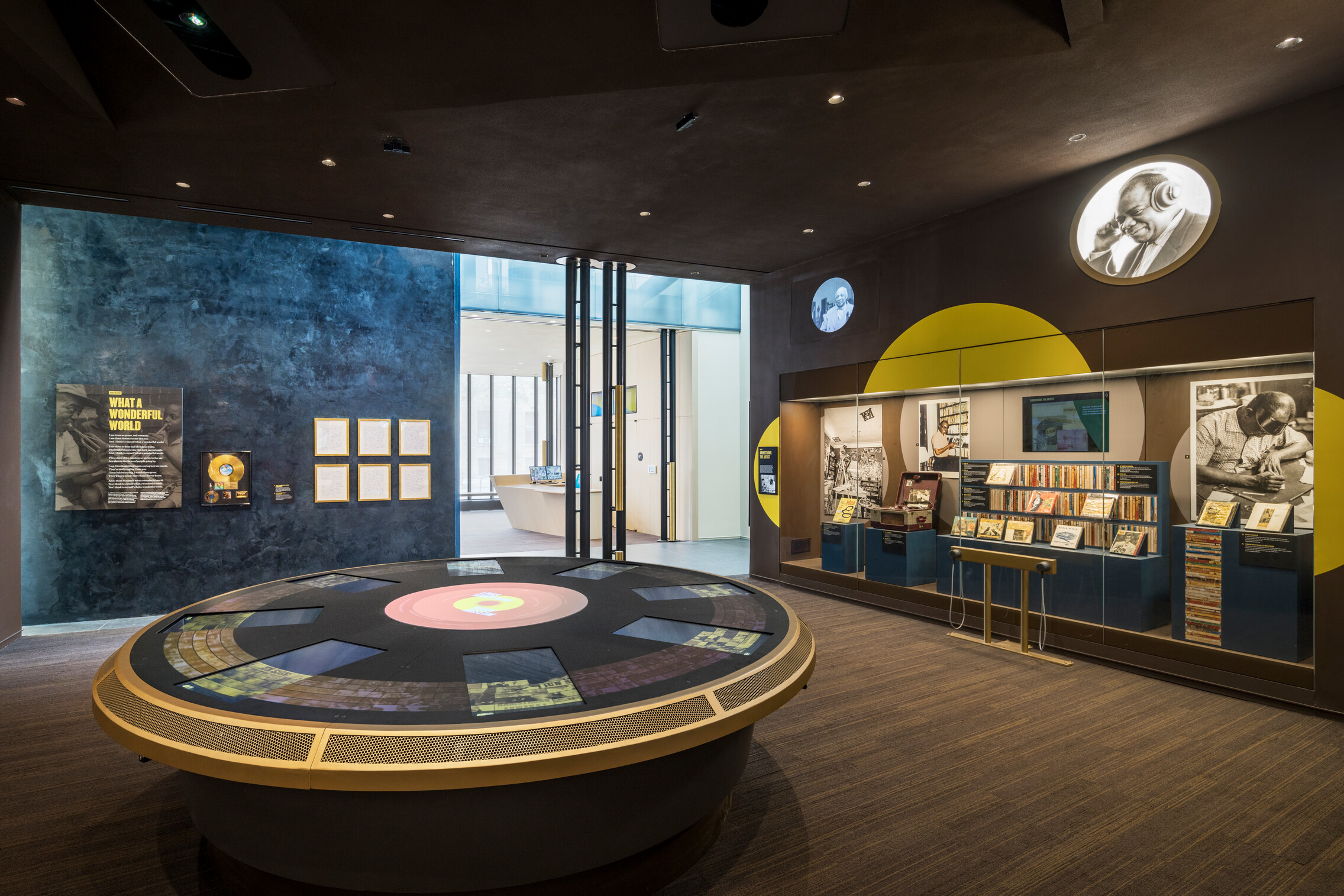
The Center also includes The Jazz Room, a deep-red-and-mahogany music room where live musicians can rehearse and perform. The space is topped by a tilted roof plane whose flowering green roof is viewed from the conservator's workroom. Armstrong’s legacy is honored not only by the many interactive exhibits, but by the live performances and open rehearsals that welcome the visitor in this culminating space.
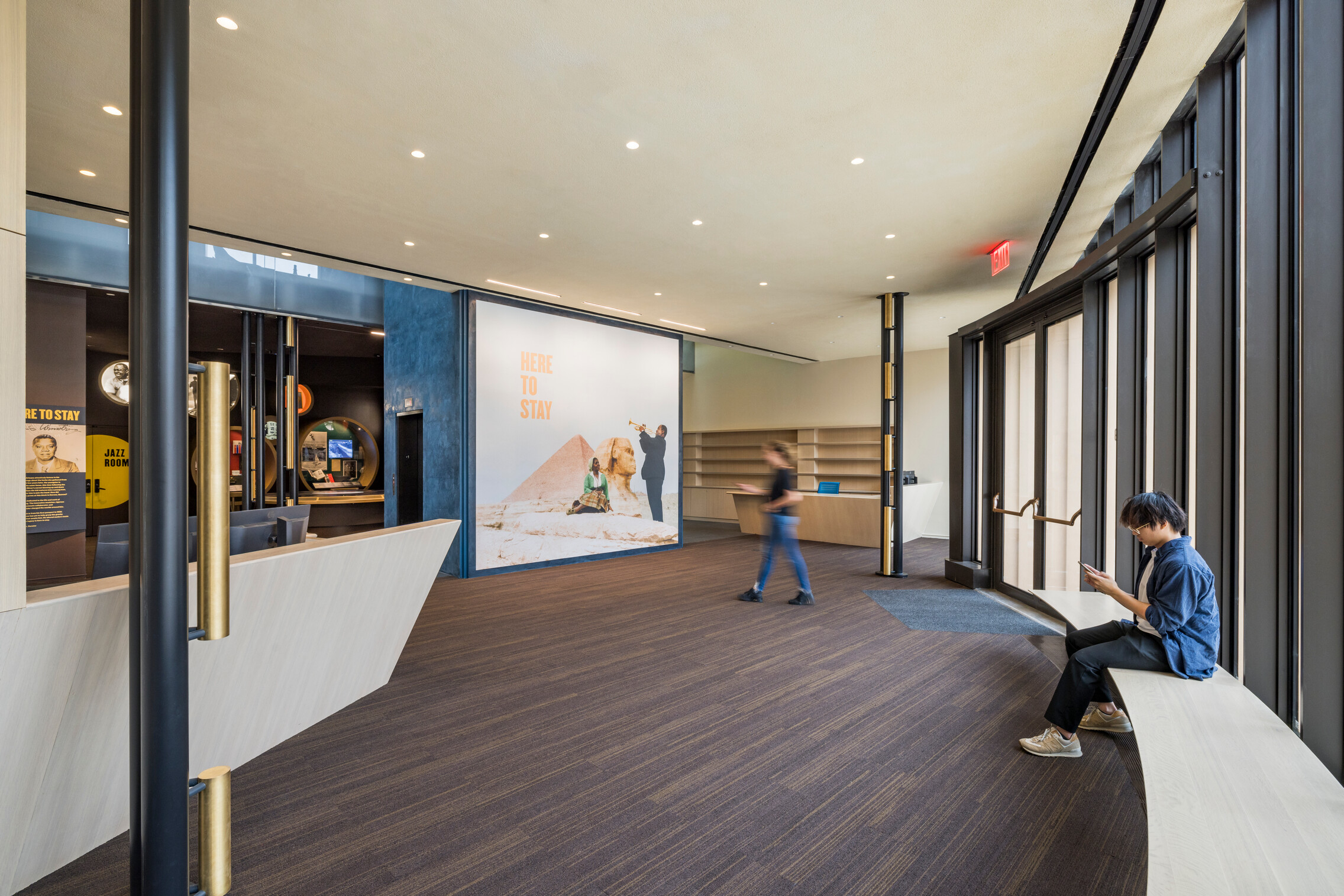
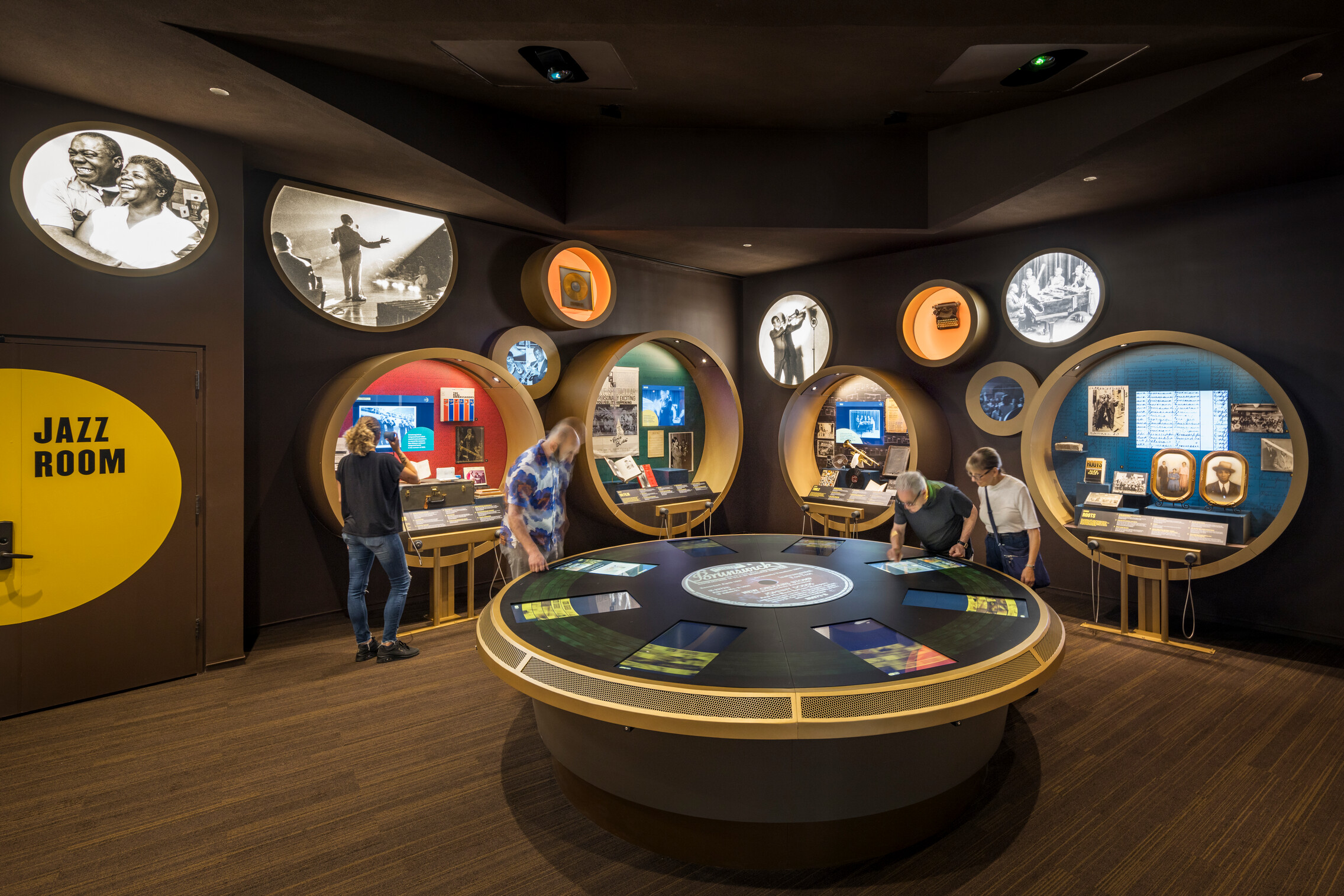
With extensive use of green roofing and careful selection of ecologically sensitive materials, the building is designed to achieve a LEED-Silver rating.
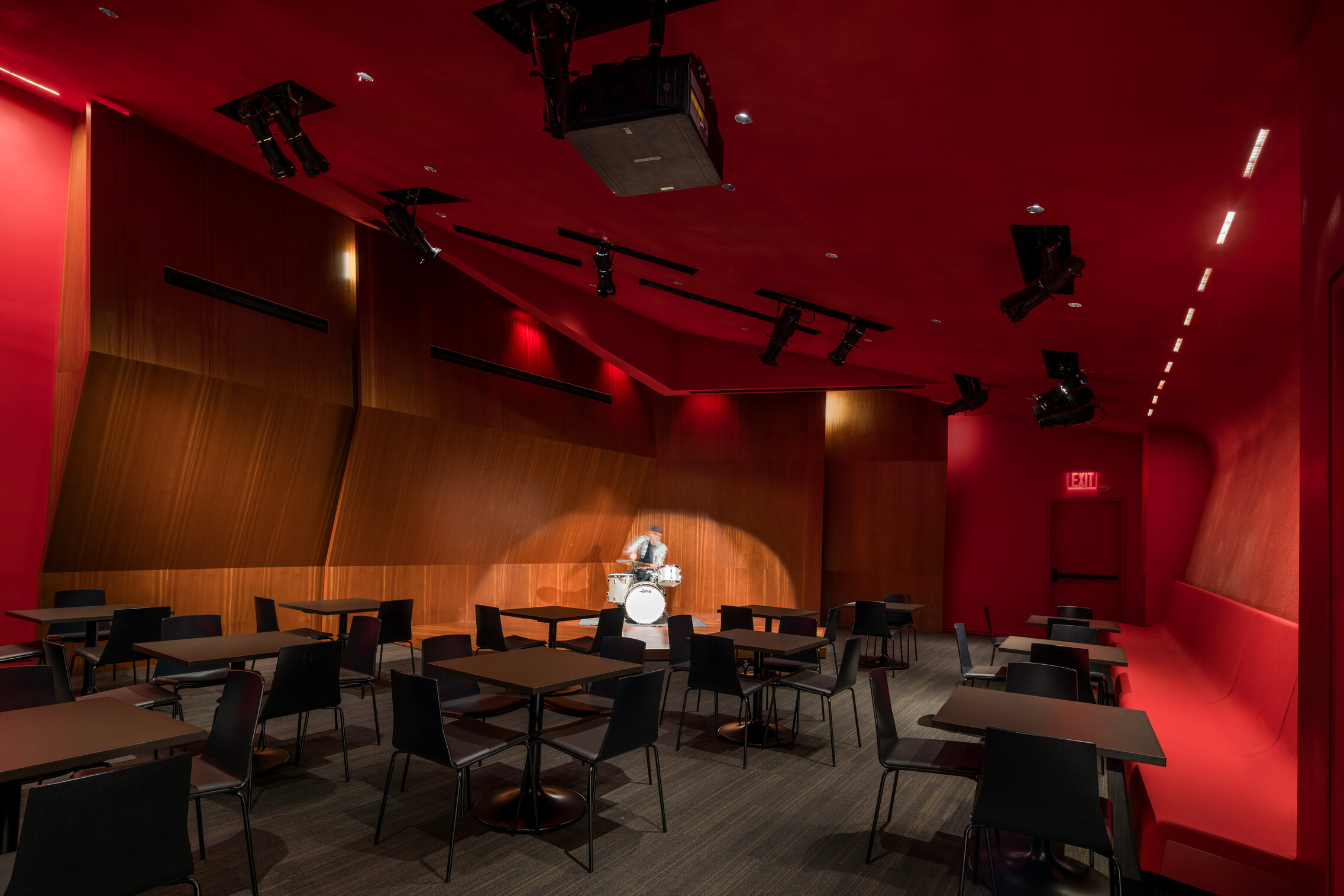
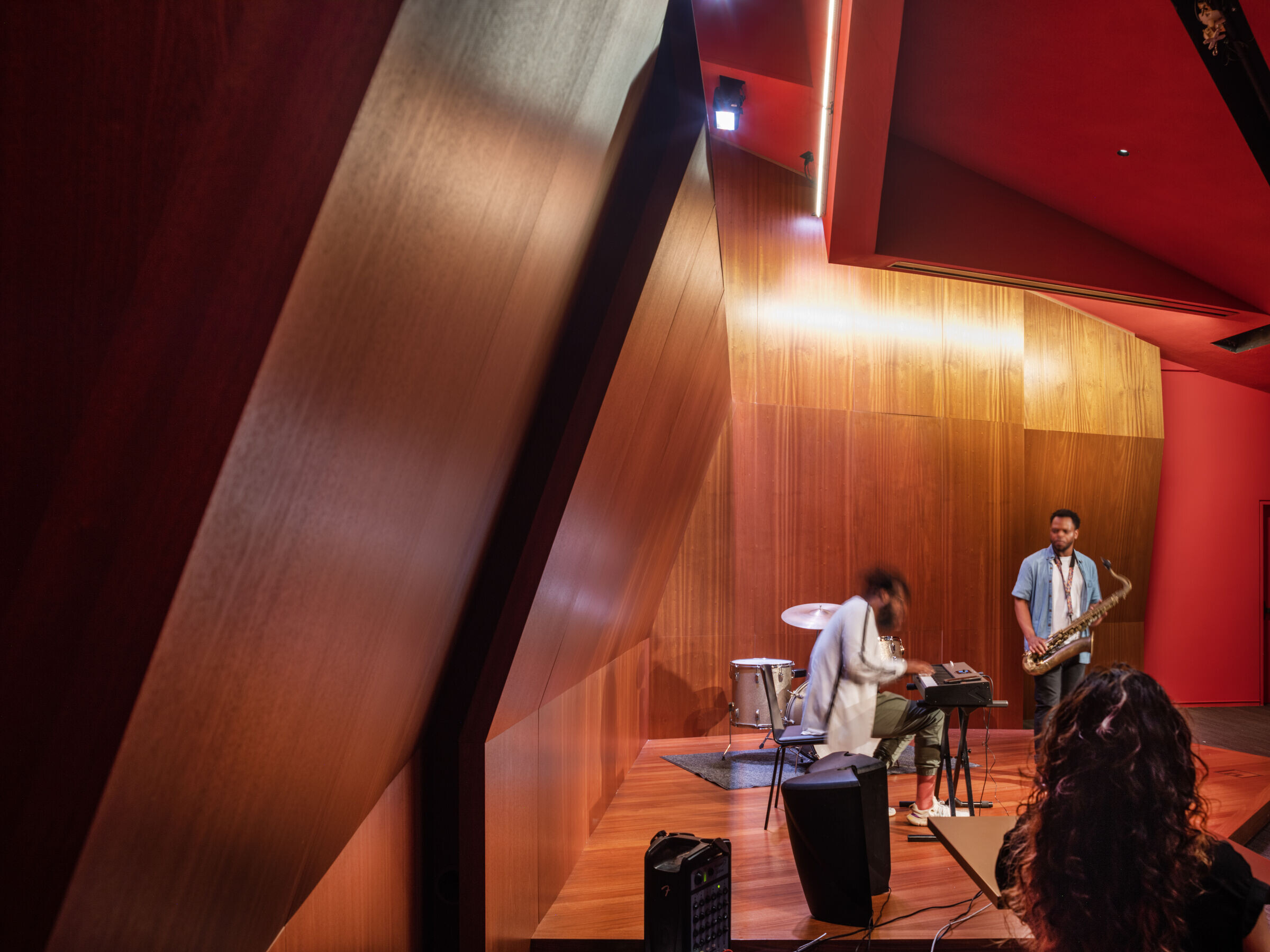
Team:
Architects: Caples Jefferson Architects
Structural Engineering: Severud Associates
MEP/FA Engineering: WSP
Lighting, AV & Acoustical: Arup
Sustainable Design: Steven Winter Associates (Sustainable Design)
Exhibits/Graphic Design: C&G Partners/Potion Design/Art Guild
Construction Manager: Hill International
General Contractor: Paul J. Scariano, Inc.
Photographers: Nic Lehoux, Albert Vecerka/Esto
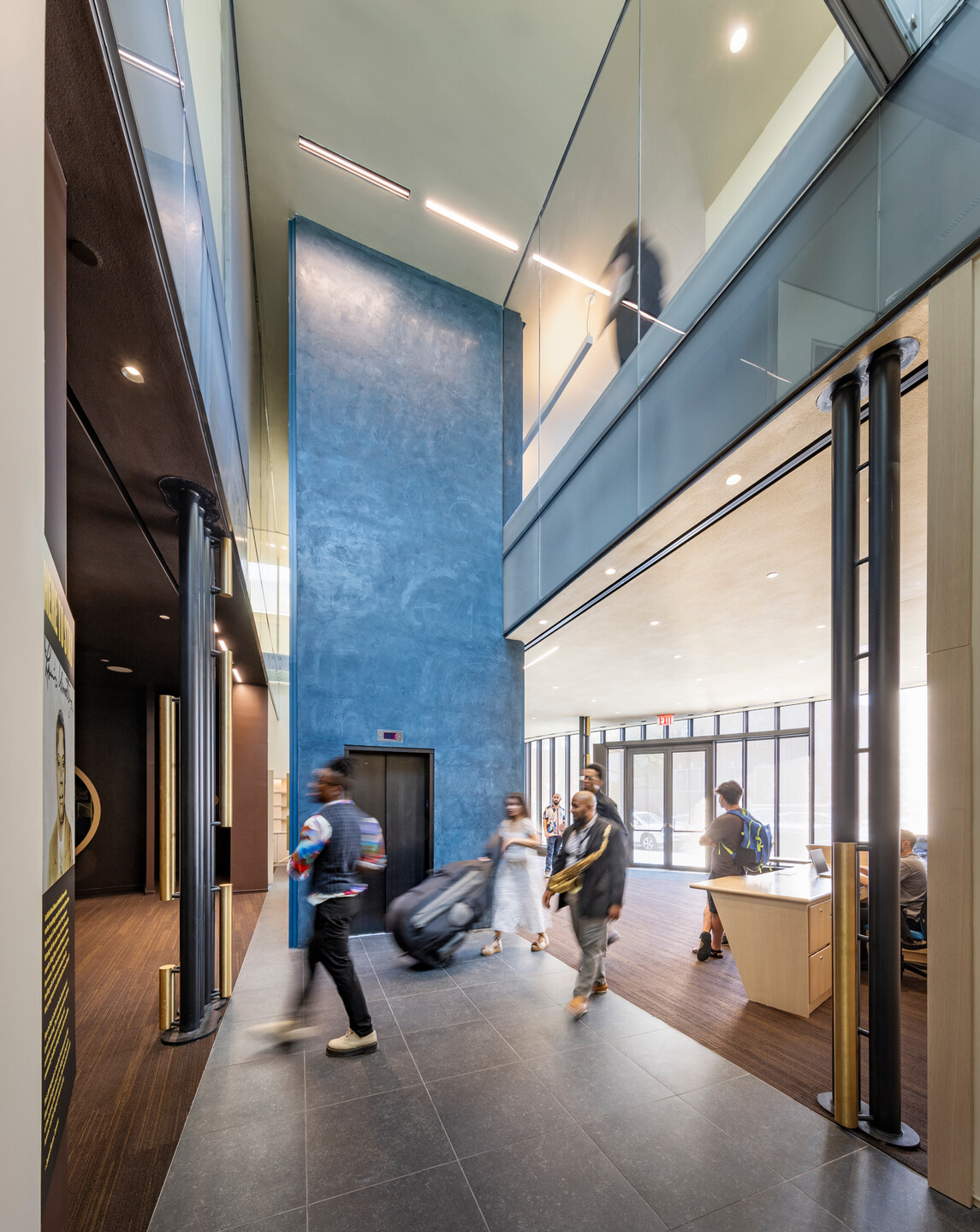
Materials used:
Facade cladding: Curtain wall, custom, Alutech
Metal panels, Revere Copper Freedom Gray
Canopy soffit, AIA Sheet Metal, custom bronze panels
Flooring: Dyed polished concrete, Ameripolish
Carpeting: Near and Far by Interface
Exterior Doors: Schüco
Interior Doors: Lambton flush wood doors
Ceilings: Acoustical plaster ceiling system, Even Better by Fellert
Acoustical panel millwork: Micr-pperforated panels by RPG
Glazing: AKMA Glass Company
Roofing: Flat Seam Metal, Zinc-coated copper, Freedom Gray by Revere Copper
Protected Membrane Green Roof Assembly, Barrett Roofing and Jorg Breuning - Green Roof Technology
Interior lighting: USAI, we-ef, iGuzzini, Lumenpulse
Interior furniture: Knoll, Steelcase
High Density Storage System: Spacesaver
