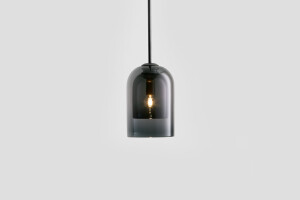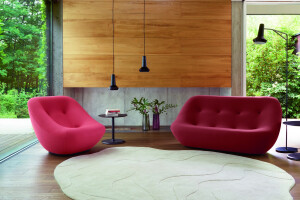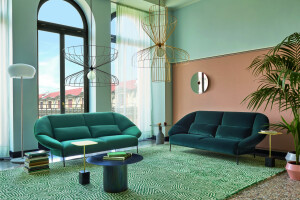It was serendipitous that Doherty Design Studio (DDS) Director Mardi Doherty was approached to reimagine a large 1980s residence in Malvern just days after she had returned from Modernism Week in Palm Springs, California. The original house, designed by renowned Australian architect Peter McIntyre, had a simple monolithic facade, with a central pitched glass atrium, which ran the length of the home. The new owners of the home, in collaboration with DDS for their second project together, saw a bright future for the building, one that whilst honouring its architectural past, also balanced the needs of this family. DDS worked with Ari Alexander Design Group to create a cohesive, remodelled home that worships the ideal light of this northwest facing allotment.
“I remember coming to this house for school functions when I was a teenager, and when it was brand new. It was very cutting edge at the time,” says the client. Forty years on, the home was looking tired and needed some new life injected into it. The location and planning of the stair case, kitchen and new garage were pivotal in creating a seamless flow within the internal spaces. As did re-thinking the first-floor areas, which included filling in the two west facing balconies to allow for additional bedrooms/bathrooms for their three teenage/ adult daughters. The skeleton of the home remains the same; the existing bridge connecting the two wings of the house have been retained and celebrated with the addition of custom balustrading, whilst the double height triangular glass atrium dominates the ground floor and is visible from all rooms of the home.
New powder coated aluminium battens clad the garage to the front and the extension to the rear - which houses two new bedrooms. The fineness of the battens and the curved form created with this cladding juxtaposes with, yet also compliments, the geometry of the existing triangular pitched roof. Floor to ceiling windows and doors provide an easy entertainers flow to outdoor areas. At the start, Mardi saw the project “as a big jigsaw puzzle”. She and her Associate Niv Kelkar had to completely reconfigure the interior of the building. Orientation and the context of the site was a key consideration for DDS when directing the design for the rear extension. The challenge was to create a connection to the surrounding parkland, whilst also establishing a level of privacy. The architectural curves to the extension are deliberately angled inwards. It’s impact is twofold – visibility into the interior spaces is minimised (also due to the strategic placement of batten screening), however the clever placement of the windows and screening ensures that views out to surrounding parklands are not compromised.
The street frontage with new fence and new plantings by Ben Scott are the first sense of how 1980’s aesthetics have informed the project. Throughout the interior and exterior, DDS has created striking architectural details in new balustrades, sculptural staircase and archways. Whilst pragmatic and functional, these features add a layer of sophistication through colour, proportion and geometry, with a nod to the 1980’s era. The expansive entrance features custom terrazzo flooring with brass inlay & geometric details that mark the start of the impressive art collection that flows throughout every part of the house.
An adjacent sitting room, the ‘green room’ has a vivid peacock green across all walls, bespoke cabinetry and flooring; a nod to the bold use of colour used in 1980’s design. A full-length panelled mirror wall adds glamor and a play of light, reflecting the art placed around the room. The striking peach sliding door allows the room to be closed for privacy or left open for a more flowing configuration. “We like the idea of the space being multipurpose, which is something that we carry through the whole house design,” says Mardi.
The new floor plan sees the kitchen, dining and living spaces relocated to the back of the existing house. In the afternoon, the living area is bathed in sunlight and features a bench seat with petrol green leather cushions and also forms an integral part of the TV joinery. The curved details to the joinery in these spaces was not only a nod to the architectural curves designed for the rear extension, but also the existing circular columns throughout. In establishing this consistent language DDS was able to create cohesion between the interior and exterior spaces.
The kitchen is composed by a three and a half-metre Cote D’Azur marble bench and soft deep navy-blue cabinetry. The bench features a brass inlay that celebrates/ expresses the join in marble slabs. “The seam articulates the join in the stone beautifully,” says Mardi. The curved tiled overhead joinery conceals the rangehood, with an adjacent butler’s pantry taking on most of the kitchen duties. Floor to ceiling windows and doors allow easy flow to outdoor areas that includes a dining space, a sunken conversation/fire pit, swimming pool, lush tropical plantings and forest-like bamboo foliage.
Sitting conveniently between the kitchen, living and dining spaces is a striking cocktail bar (an essential element in 1980’s interiors) that has been customised to ingeniously disguise a structural column that was too costly to relocate. The lighting design throughout the house carefully balances and interplays with the abundance of natural light. Upstairs is all about private bedroom quarters, individually designed for each family member and differentiated through selection of finishes & room layout. Two extra bedrooms were created by turning two first floor balconies into bedrooms that overlook the pool & capture garden views.
The expansive main suite features floor-to-ceiling windows and uninterrupted views over Sir Robert Menzies Reserve and the native parkland. Faithful to the 1980’s aesthetic, the room features a built-in bed head & floating bedside tables, with walk-in-robes in an adjacent space. Drawing from the buildings architectural heritage DDS have crafted a contemporary version of the 1980’s vernacular, filtered through a modernist glamour lens. The new design is a shrine to light, art, family life says Mardi: “It is now ready for its next chapter”.
































































