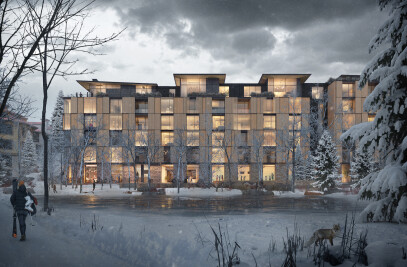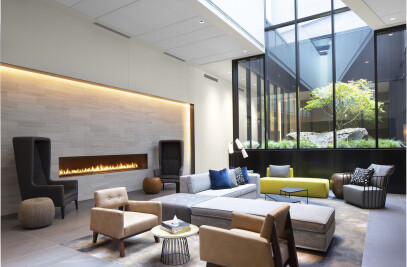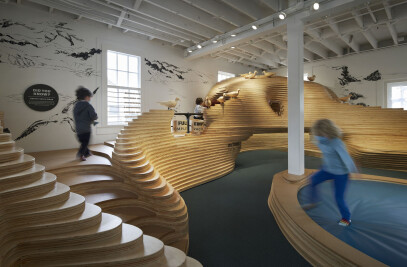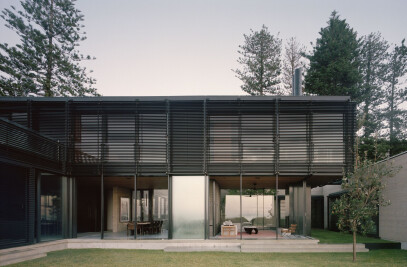An expansive curve and a massive retractable window wall define the form of this 6,050-square-foot contemporary urban residence. Perched on Queen Anne hill overlooking downtown Seattle and Puget Sound, Meg Home takes full advantage of its steeply sloped site with 180-degree views of the urban landscape below. This sense of openness at the back of the home is juxtaposed against the respectful street scale at the front, where an intimate courtyard garden frames the entrance. Much like the outgoing yet reserved owner couple, this home balances transparency with a sheltering sense of refuge.
Exterior materials of exposed concrete, glass and weathered metal siding are continued inside, where a barrel vaulted roof defines the interior space. Upon entering the home, this curved ceiling sweeps up over the entry vestibule and the exposed steel stairs, which lead to the master suite above and a basement with three bedrooms below. On the main level, the arch traces a line of clerestory windows before terminating in the open-plan living and dining area at a massive, two-story “guillotine” window wall. Here, a hand-cranked wheel and three large counterweights physically open the home’s entire south façade to expansive city views and an exterior cantilevered deck. Above, a second cantilevered volume – the upstairs master suite – provides cover to the northeast end of this outdoor space.
Inside, just beyond the front door, a giant wall-height cabinet with a hemmed steel edge pulls out to reveal hidden wine storage. A series of five perforated steel tube pendant lights from the Tom Kundig Collection illuminate a custom-built, reclaimed fir dining table. Interior architectural finishes are left intentionally raw, including lightly buffed plywood on custom casework and concrete flooring. Welds and shop markings on the exposed steel beams remain, keeping with the owners’ request for an unpolished design. Warm, vintage furnishings and soft textures throughout soften the edge of these industrial interior finishes.
“The concept was to create a home that has an appropriate street size and scale, that is both transparent and private, so that on the one side it relates to the courtyard garden (front yard), and then on the other side opens up to expansive view to the south. The curve of the roof is a response to the client’s desire to have a “curved element”, this roof shape also reinforces the different scale to the north and south. The front door is signified by further depressing the northeast corner of the roof, this also makes the entry sequence more intimate before the volume of the house opens up once you are inside.” - Tom Kundig, FAIA.
Project Team: Tom Kundig, FAIA, Design Principal; Angus MacGregor, Project Manager; Justin Helmbrecht and Hayden Robinson, Project Architects; Yuki Seda-Kane, Project Staff; Debbie Kennedy, Interior Design.
Contractor:
Schuchart/Dow Construction
Structural Engineer: Monte Clarke – MCE
Civil Engineer: Ken Wiersema – Coughlin Porter Lundeen
Landscape: David Ohashi – Landscape D+B
Lighting: 0- (Veronika Batho-Demelius)
Gizmo Engineer: Phil Turner + KB Architectural































