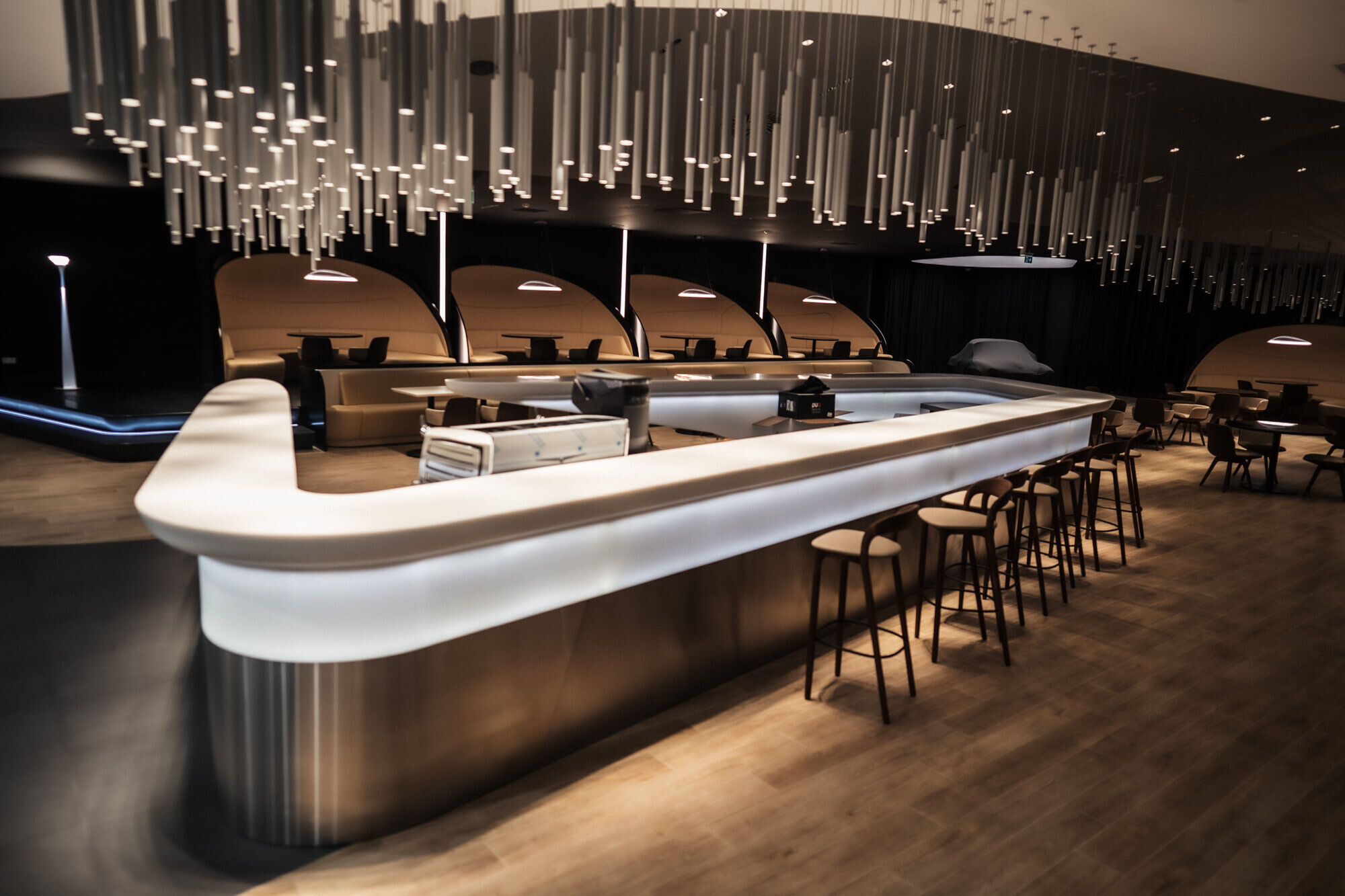Designed by European standards, the multi-space for Mercedes-Benz “Panavto City” at Presnensky Moscow district (1st Magistralny proezd), features a conceptual office, a VIP area for top management, and a restaurant with transformable spaces. The bar is a marvel of advanced technology - printed on a 3D printer - and high-tech plastic, embodying a modern sculpture.

The retail space relies on the Modern Architecture in Retail (MAR2020) concept developed by the Mercedes-Benz global office to transform and unify the entire dealer network. Front Architecture designed the office area and the restaurant drawing from a wealth of experience in implementing projects for large international brands.
“In its projects, Mercedes-Benz strictly requires dealers to comply with brand standards in the customer service area. While in the design of the back office and the restaurant, we had an opportunity to realize the author's concept, having offered “Panavto City” an individual interior project with modern architectural solutions. The result is contemporary, ergonomic, and technological, filled with light and reflecting the philosophy of the famous automobile brand,” says Khoren Morozov, managing partner of Front Architecture.

The idea of the dualism of the earthly landscape, incorporating both earth and sky, lies at the heart of the design — the dynamic contrast of dark and light surfaces works in the interior. This approach creates a clearly ordered space with upper and lower limits, and the central focus becomes the view of the infinite horizon opening from the multi-space. Openness, harmony, and design elegance characterize the interior of each area of the space.
The workspace for employees is organized in a flexible space format, considering the latest requirements for respecting social distance and spacing between workplaces. An agile approach has also been used in the layout and design of the managers’ area, making the space more functional and informal at the same time. The VIP-space includes relaxation zones for communication, meeting rooms, and offices. High-quality materials corresponding to the brand’s high standards, such as parquet, natural stone, and ceramic granite, are used in the decoration.
The big restaurant is functionally an extension of the office. Its design provides for catering and negotiations and meetings with clients, featuring tablets at each table. The composition of the restaurant with a dominant in the form of a central bar counter, printed on a 3D printer, makes it easy to transform it for the organization of large-scale partner and client events.
Photos © “Panavto City”
















