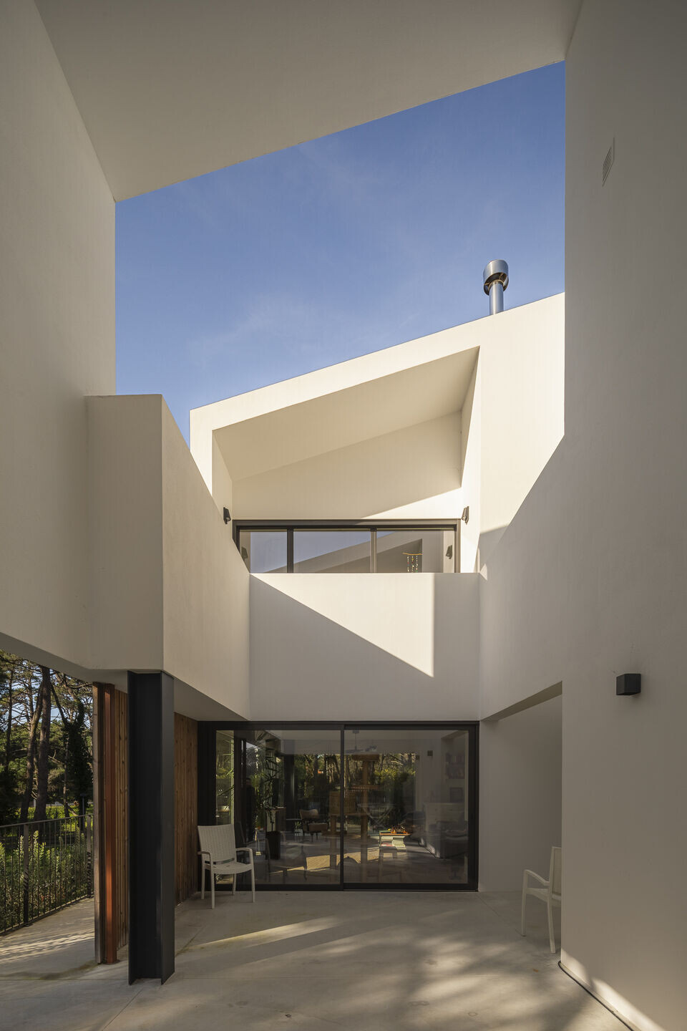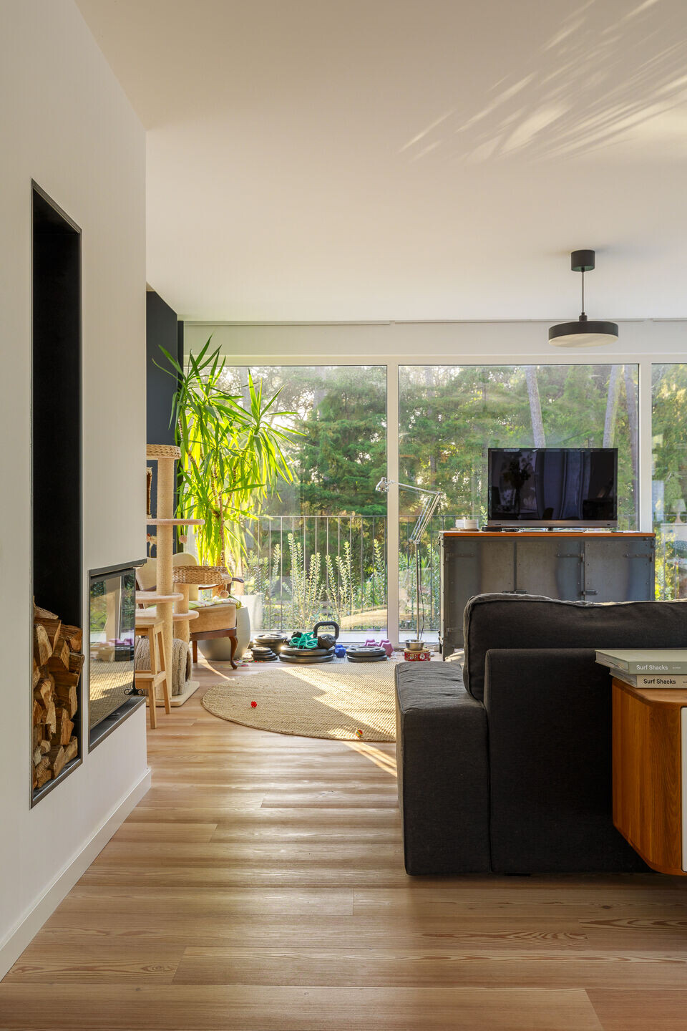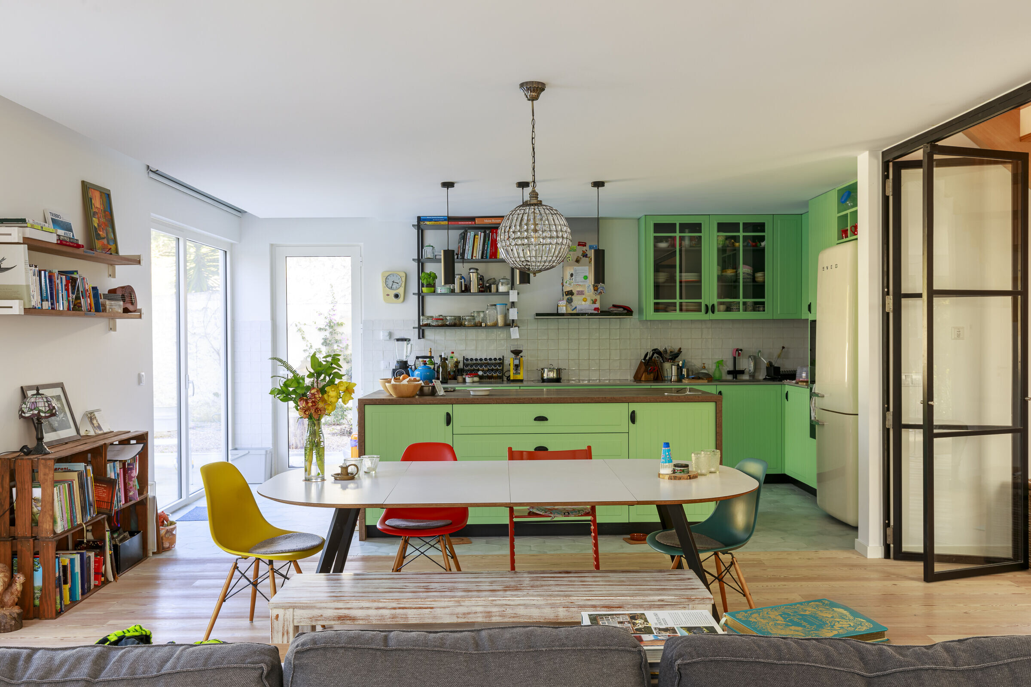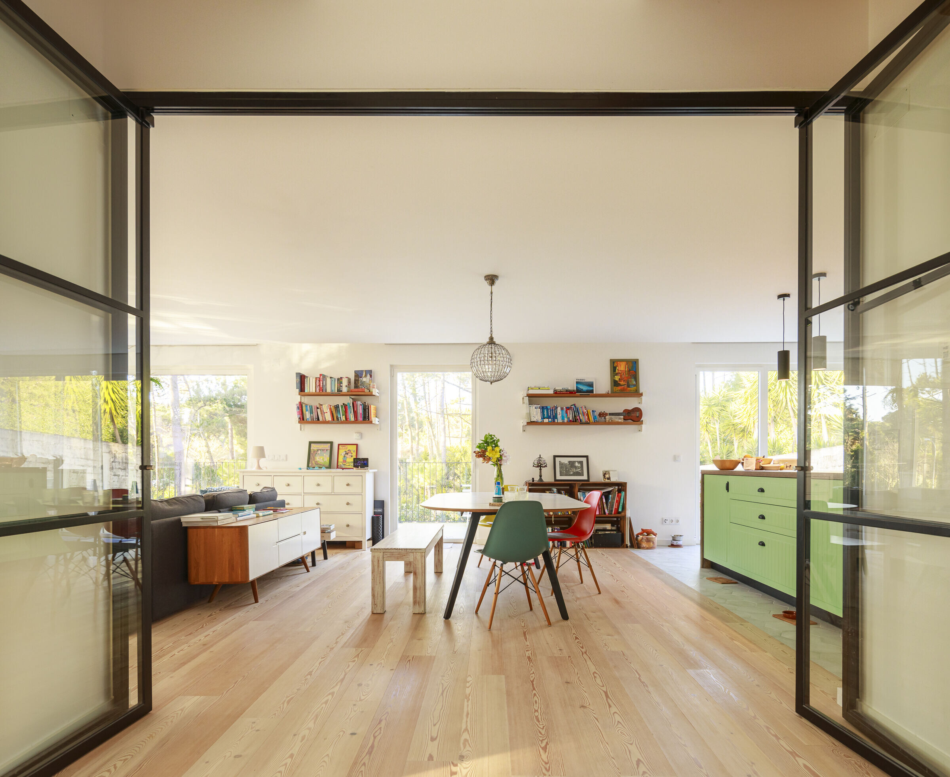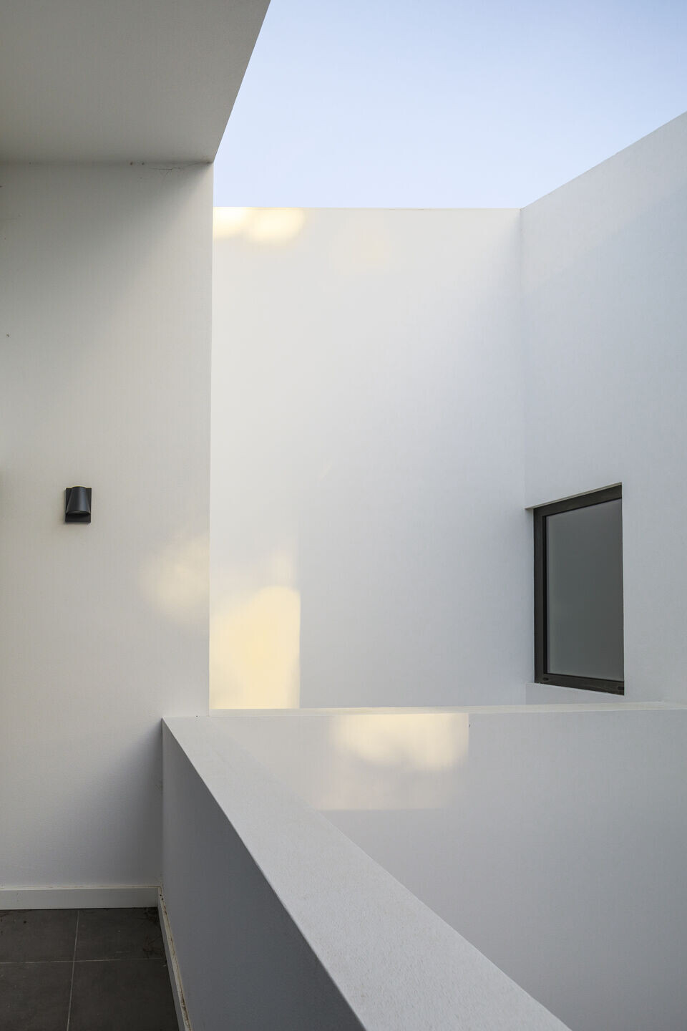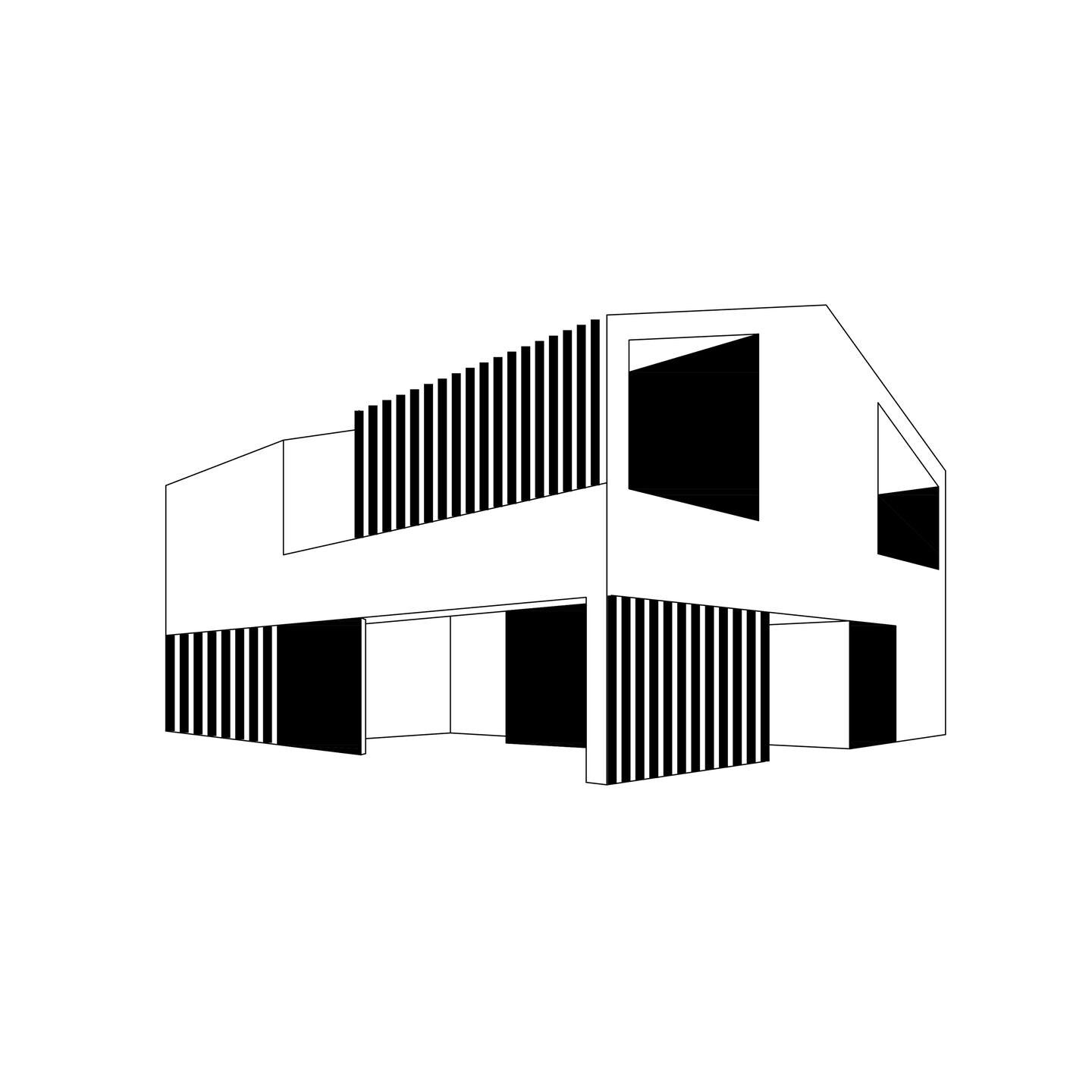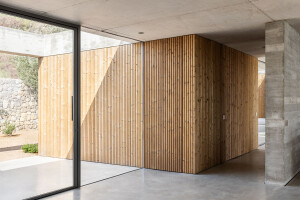The project’s starting point was its integration with the natural area of the Colares pine forest. The building mass rests on a slab platform that interrupts the natural vegetation.
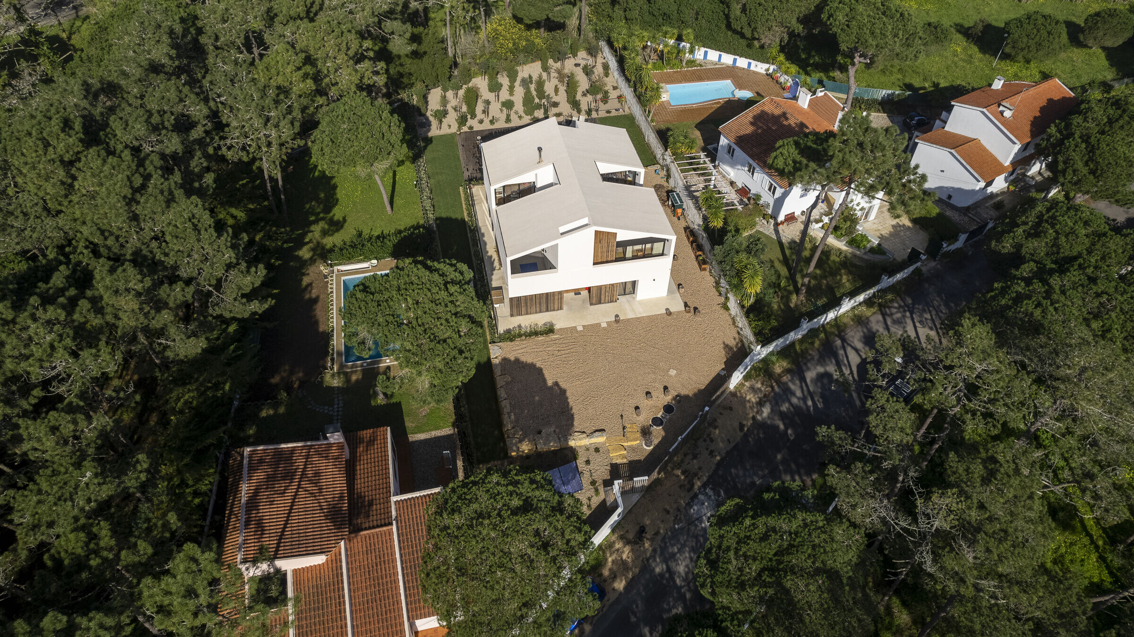
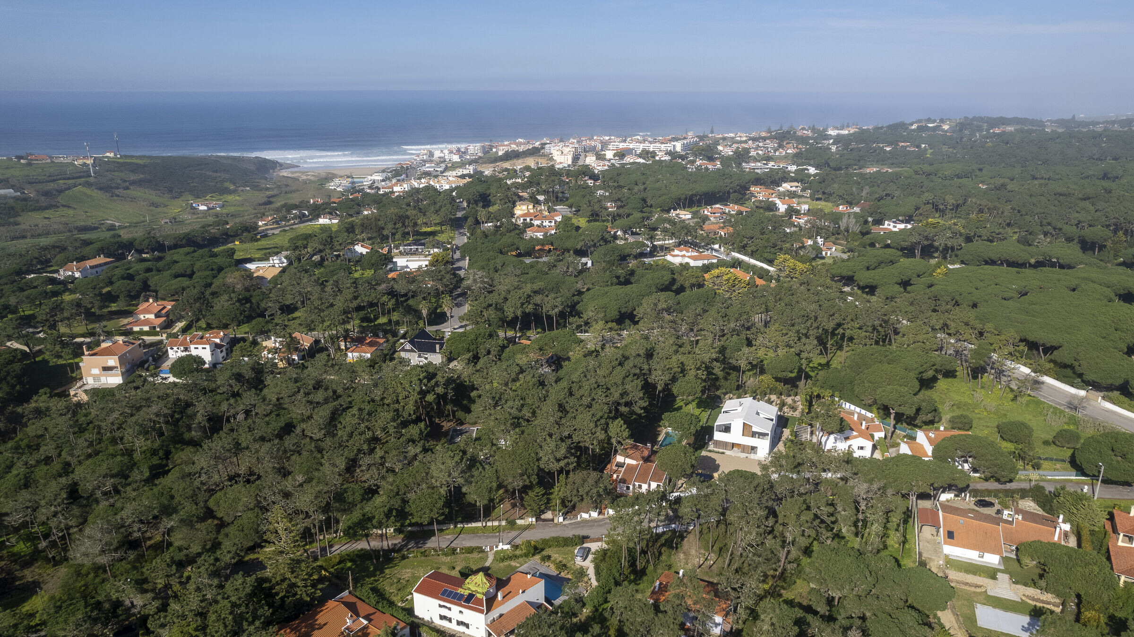
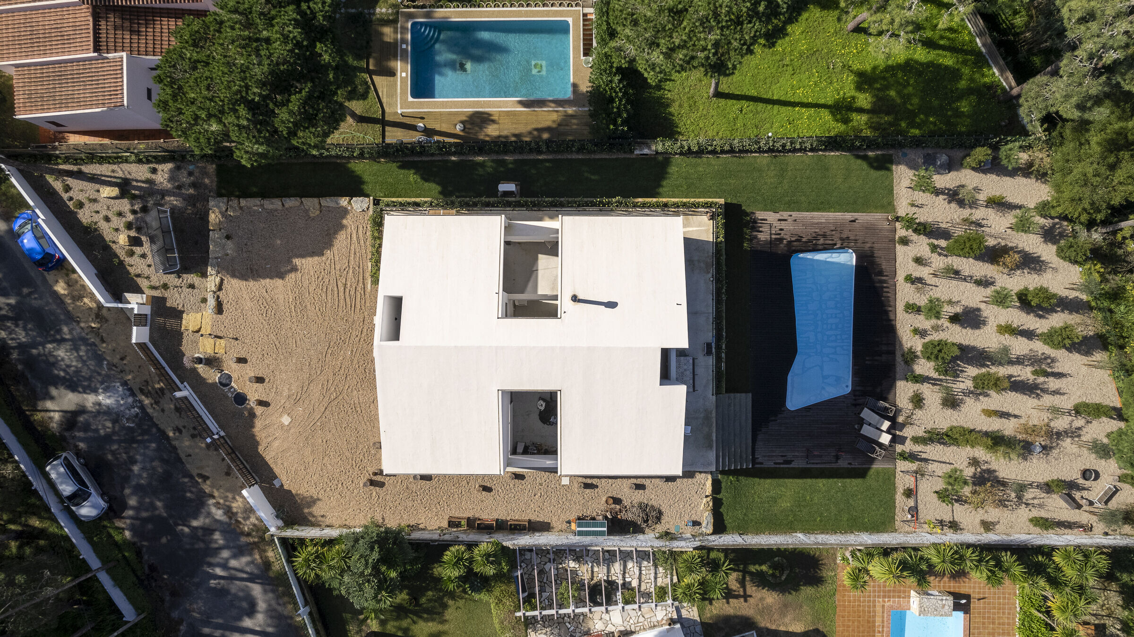
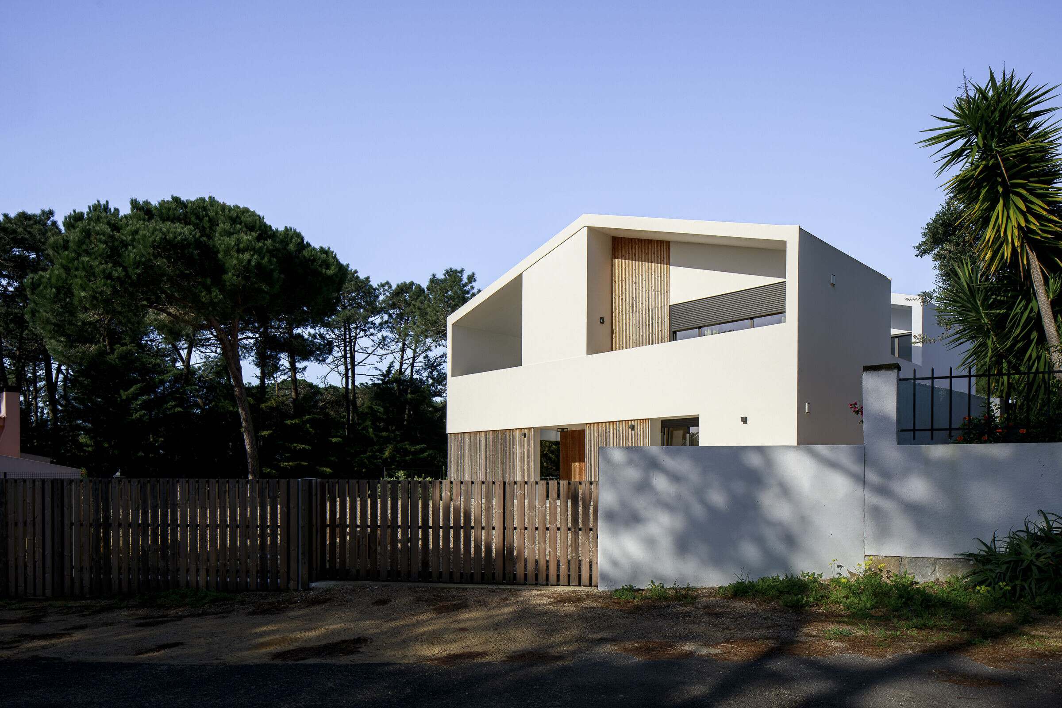

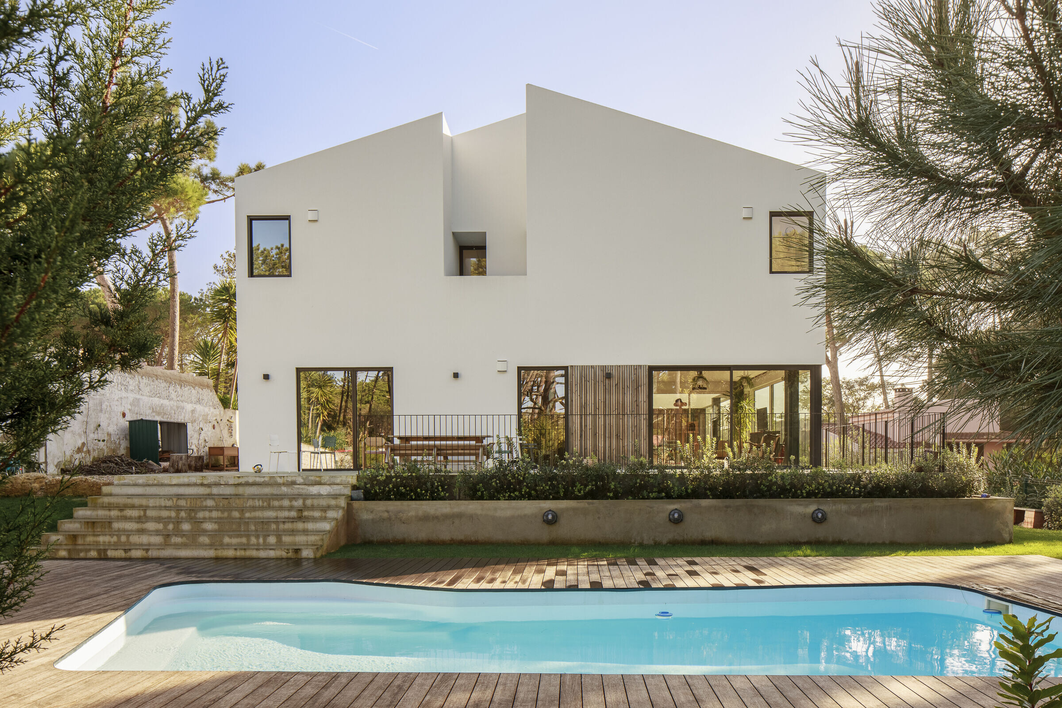

The architectural object resulted in a contemporary interpretation of a gabled roof building, seeking a strong relationship between the interior and exterior areas, whether they are the garden, balconies, porches, or covered or open terraces. The result was an architectural object that respected its surroundings and had a simple and straightforward language with contemporary details and aesthetics.
