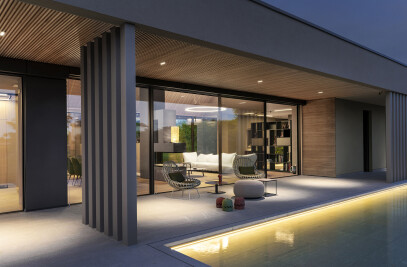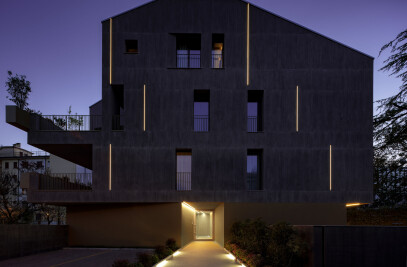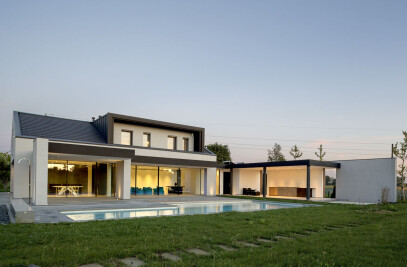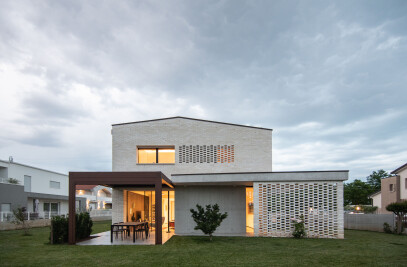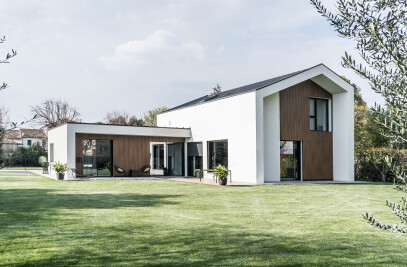The house stands along the right bank of the Brenta River in the town of Bassano del Grappa.
The project presents an L-shaped plan, composed of two volumes of different heights, with southeast views toward the city center.


Its location led architects Giorgio Parise and Stefano Fornasieri, to think of a structure that would bring together the values of building tradition and modern technology, expressed in the use of new materials used, with a view to achieving an energy-independent construction.

The concepts behind the project are the offset volumes, the interplay of "full and empty" and the choice of materials.
To create a dialogue with the surrounding landscape, were chosen insulated zinc-coated metal sheet for the roof, stone and Parkles wood panels for the exterior cladding.

The main entrance is located on the basement, facing the street, to leave space for the sleeping area in the upper volume.
The relation with the outdoor is accentuated by the choice of large sliding windows, from the Xtravision collection, and wood-aluminum windows from the Compact collection.

The greenery outside is articulated in cuts and unevenness that characterize the geometry of the house.




