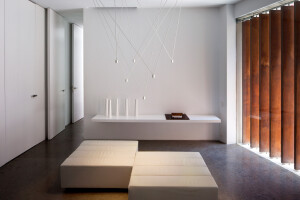NetApp’s modest public profile, compared to some of its Silicon Valley peers, masks its importance in providing essential data management services for companies like Boeing, Dreamworks and Coca Cola. Founded on the idea that “data is the lifeblood of your business,” the company’s culture is built around behind-the-scenes life support, customizing unique cloud storage and data management systems for customers with big jobs to do.
O+A saw a design opportunity in the contrast between public and private, high impact and low profile. That such a significant player in its field had not yet fully told its story made its new Data Visionary Center in Sunnyvale, California the ideal vehicle for laying out that narrative—literally through interactive media installations and figuratively in the structure and configuration of its floor plan
NetApp wanted a space that would speak to visitors and potential clients in a clear voice while offering hands-on access to NetApp’s technology. The resulting space is both showcase and workspace, highlighting the company’s latest products while advancing values that have kept it quietly at the forefront of data management since its start in 1992.
Every O+A design begins with a story, but NetApp’s space is unique for the linear way it lays out the narrative, inviting visitors to move sequentially through NetApp’s culture in spaces curated for continuity and connection. The result is museum-like, but warmer. This is an Data Visionary Center that truly offers experience, leading NetApp’s guests through interactive exhibits and functioning workstations.
One of the design’s most striking features is the circular cloud that greets new arrivals in the lobby. This enclosure, echoing a classic performance structure that dates back to the ancient Greeks, is clad in LED panels on which images and data may be projected. Inside customer stories unfold on digital screens that surround the viewer in a fully immersive experience. But it’s a feature of NetApp’s customer-friendly design that the tech magic here is flanked by practical features—a place to stash luggage for guests coming directly from the airport, a café in which to grab a quick breakfast before touring the center.
Most of us learn to use new technology by plunging in. O+A designed Net App’s Data Visionary Center to welcome this hands-on approach. Product demonstration kiosks allow users to drive their own data management trials—at their own pace and according to their priorities. This Data Visionary Center makes use of VR technology to a far greater extent than O+A has ever before attempted. VR pods invite guests to experience state-of-the-art visualizations, but in comfort and without the futuristic trappings of sci-fi. NetApp wanted these spaces to demonstrate technology in its warmest light, in effect to send the message: If NetApp is embracing this industry, so may we all.
Material Used :
1. Eco Terr Terrazzo - Custom Millwork
2. Anthony Olea - Decorative Plaster
3. Mosa - Wall Tile
4. Clé Tile - Wall Tile
5. Nemo - Wall Tile
6. Shaw - Flooring
7. Tandus - Flooring
8. Tretford - Flooring
9. Maharam - Textiles
10. Knoll - Textiles
11. Carnegie - Textiles
12. Camira - Textiles















































