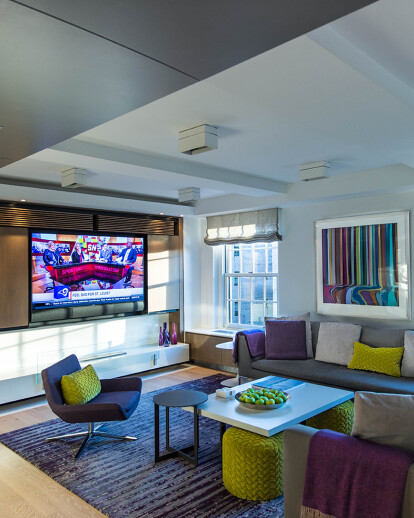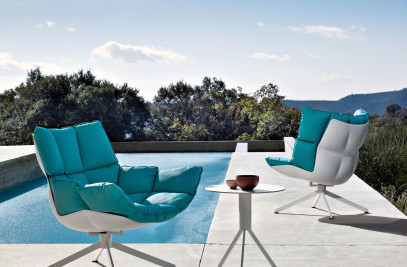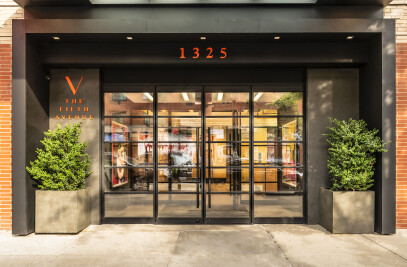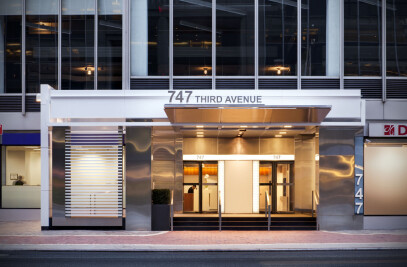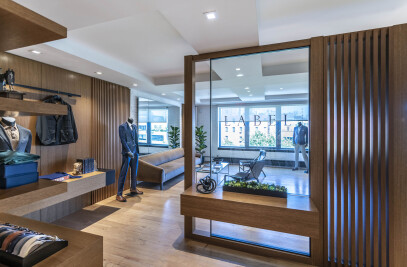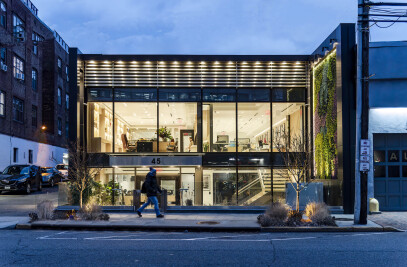This Greenwich Village project combined two apartments in a landmark building on 5th Avenue from a prewar Art Deco apartment into a totally modern aesthetic. The program was an open lifestyle concept, yet has a separate kitchen, dining, and living facility, creating an overlapped juxtaposition. The challenges was pulling together two separate apartments into one and relocating the kitchen. Due to the kitchen relocation, we had to design wood cabinetry paneling to hide the air conditioning unit. To accomplish a sense of an open entry that was not too tight or uncomfortable, we designed a display wall that partially blocks the kitchen. This display wall partisan lets you experience part of the open kitchen and living space. The light oak, white and grey lacquer, and wood cladding created a very contemporary, sleek, and airy feel. Rift white cut oak flooring is throughout the whole apartment. The modern furniture from B&B Italia, photography, and art complete the high end contemporary look, truly making it a one-of-a-kind, rare opportunity for an elegant New York life style.
