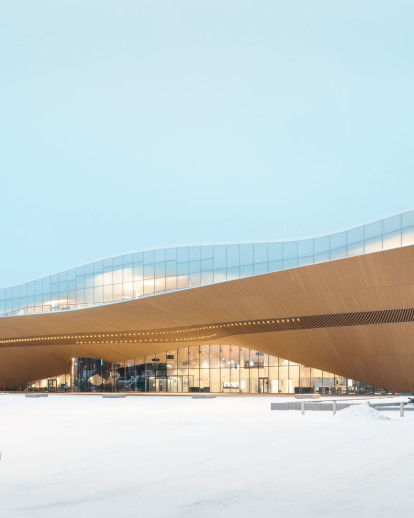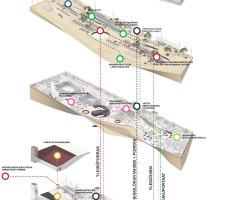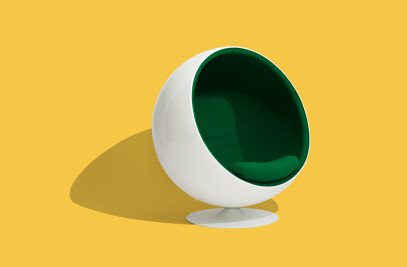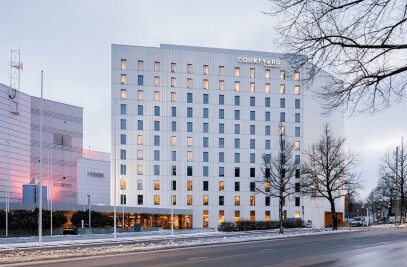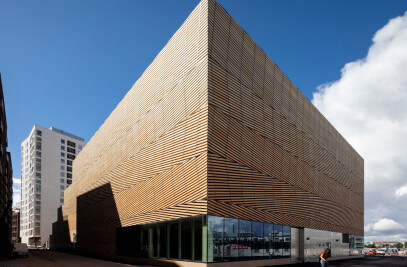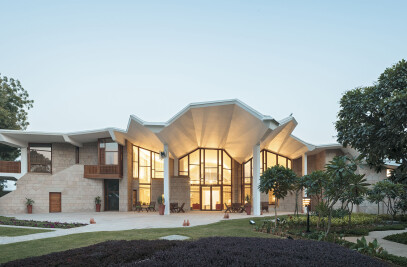The design grows from the dynamic between the site and the goals of the library program. The key concept is the interplay between the building’s three individual floors.
The public plaza in front of the building will continue inside, merging with a catalogue of meeting and experience features. The ground floor will be a robust, busy and frequently updated space suitable for quick visits and walkthroughs. The active, zero-threshold public spaces will be visible, attractive, understandable and welcoming to all visitors.
The traditional, serene library atmosphere can be found on the top floor. This will be a calm and contemplative area floating above the busy central Helsinki. It will offer unobstructed, majestic views to the surrounding park and cityscape.
These two contrasting spaces that perfectly complement each other are created by an arching wooden volume. The spaces inside the volume will be enclosed and more intimate. The wooden volume is stretched vertically to create connections to the open main floors below and above.
Oodi opens in Helsinki, marking a new era of libraries in the world’s most literate nation
The flagship library for a nation of booklovers, Oodi sets a new standard for public libraries around the world. With a mandate to promote lifelong learning, active citizenship, democracy and freedom of expression, Oodi embraces technology and progressive values to provide a variety of innovative services alongside its lending collection of books.
Oodi – a new central library for Helsinki will open on the fifth of December 2018, a day before Finland marks its 101st anniversary as an independent country. Described as the nation’s birthday gift to its citizens, the 17,250 sq m library has been designed by Finnish architecture firm ALA Architects, led by Juho Grönholm, Antti Nousjoki and Samuli Woolston.
Oodi Central Library embodies a new era of libraries in Finland and responds to the country’s 2017 update of its public libraries act, which established a mandate for libraries to promote lifelong learning, active citizenship, democracy and freedom of expression. Oodi is located opposite the Finnish Parliament, a site chosen to symbolise the relationship between the government and the populace: with their two houses facing one another across a civic square surrounded by institutions of the arts and culture including the Kiasma Museum of Contemporary Art, the offices of the Helsingin Sanomat Newspaper and the Musiikktalo Concert Hall.
The design and programme of Oodi embraces technology to create new opportunities for access to books and culture. Only one third of the space within the library is used to hold books - a relatively modest 100,000 volumes at any time - however thanks to online services and a team of book-sorting robots, users of the library will have access to nearly 3.4 million items at the click of a mouse, making Oodi the principal service point within a much larger, distributed library system. Oodi is supported by the already well-established HelMet online library catalogue and ordering system, which gives access the Helsinki Metropolitan Area’s full collection.
The shift in priorities away from storage of a large static collection of books meant that Oodi’s librarians and designers were able to reconsider the role of the library. By entering into an extensive programme of workshops and consultation with library users, they chose instead to explore new and more inclusive ways of creating access. The resulting library is an indoor extension of public space, a civic “living room” that offers facilities such as a movie theatre, recording studios and a maker space, access to public services, exhibitions and community events in addition to books.
Jan Vapaavuori, Mayor of Helsinki said:
“Library services are an investment in people. By developing our people we are preparing our society for the coming era, where knowledge, ideas and culture are the commodities that a successful city will trade with the world. The principle that knowledge is for everybody is a long-established component of the success of Finnish society and essential foundation of a city built on trust between government and citizens.
“Helsinki is a world leader in the knowledge economy and the opening of Oodi reinforces its pre-eminence: this library represents a collective commitment to knowledge and its role in a more equal society where access to resources and equality of opportunity are encouraged for all.”
Nasima Razmyar, Deputy Mayor of Helsinki for Culture and Leisure said:
“Oodi is the figurehead of a public library service that exists to offer every citizen a free space with access to culture, freedom of expression and possibilities for self-realisation. Oodi sits in the heart of Helsinki, surrounded by the institutions of a modern liberal democracy – the national parliament, the free press, the arts and museums. Our hope is that this palace of ideas will bring people and institutions together and enable new interactions, experiences and understanding that will lead us to achievements that are greater than any of us could achieve on our own.”
Anna-Maria Soininvaara, Head Librarian of Oodi said:
“Oodi is a project that was born out of a long and detailed process of asking what a library could and should be. In consultation with our lawmakers, our colleagues and our users we have sought these answers collectively, making democratic decisions that support the needs and respect the rights of everybody in our society.
“On the fifth of December we will open a new building, and celebrate the completion of one chapter in the story of our libraries. New chapters will follow and we librarians are just beginning to explore our new space. As we go forwards we will use the spirit of collaboration and enquiry that we have built into Oodi to continue to develop new ways to serve the changing needs of all of our users.”
Antti Nousjoki, one of the three partners at ALA Architects said:
“Oodi is a large public forum of thought and action operating under the library organization, but with a range of reach and functionality well beyond a traditional book depository. It is an enabler of full versed public life, thought, production and sharing in the heart of the growing Helsinki.”
The design for Oodi was chosen following an anonymous international competition that attracted 544 entries. The winning design, completed by Finnish practice ALA Architects occupies a hugely significant unoccupied site, one of the last remaining in Central Helsinki. The swooping structure of the library, clad in planks of Finnish spruce timber, seeks to extend the public space of the civic square into the enclosed public space of the library, creating a covered canopy that blurs the boundary between the two and a balcony that allows library visitors to look across the square onto the national parliament building.
Public Libraries in Finland:
Finland was ranked the world’s most literate nation in a 2016 study. The €98 million Oodi project will become the flagship of Finland’s internationally renowned network of public libraries, setting a new precedent for the future development of libraries around the World.
Public Libraries play a central role in Finland’s civic life. Access to public library services is a statutory right for all citizens and Finns are amongst the world’s most enthusiastic users of public libraries: the population of 5.5 million people borrows close to 68 million books a year – just over 12 items per person.
Finland spent €57 ($65.4) per citizen on library services in 2017. This compares with $39.34 in the US. Finland was named the world’s most literate nation in 2016.
In the early 20th Century the leaders of the newly independent country embraced the public library as an investment in human capital and as a means to promote education and economic development in a region without a wealth of natural resources or an established industrial base. Today, Finland is an advanced economy but access to public library services remains a statutory right, protected in law. Finland’s first Library Act was passed in 1928 and was most recently updated in 2017. The act creates a mandate for libraries to create equality of access to culture, to promote lifelong learning, active citizenship, democracy and freedom of expression.
Public Libraries in Finland have begun to explore a broad range of services in addition to the core activity of lending books. It is not unknown for Libraries to provide amenities that range from music rehearsal and recording facilities to community space. Oodi’s Maker Space, equipped with technologies such as 3D printers is a recent innovation that extends the tradition of lifelong learning by giving citizens the opportunity to access and experiment with new technologies that will shape design and manufacturing in the digital economy of the 21st century.
Libraries in Finland have also expanded into the sharing economy, offering users to borrow physical items, such as sports equipment, power tools, dinner services and other items of occasional use.
Finland used its 2018 contribution to La Biennale di Venezia Architettura to stage Mind Building, an exhibition that tracked the design of Public Libraries in Finland from the years before independence to the present day.
Public art at Oodi
Under Finnish law, the budget for every new public building needs to include a “percent for art” - meaning that a certain percentage of the total budget is required to be spent on public art. 100 000 euros were spent on public art at Oodi. Oodi’s percentage art is coordinated by Helsinki Art Museum HAM, who commissioned Finnish artists Otto Karvonen and Jani Ruscica.
The art work by visual artist Otto Karvonen is a dedication to the library’s users. Placed in the library’s public staircase, the piece is composed of words describing different population groups, collected through a public campaign and selected by a jury put together by the artist.
New ways of working
The design of Oodi has been heavily influenced by consultation with users and experimentation in branch libraries around Helsinki. By asking users how they used the library, and what they hoped libraries would help them achieve in the future, Oodi’s planners were able to reprioritise space in the library, giving more space for events and participation.
Oodi’s progressive cultural programme is complemented by the way the librarians that run the library have organised their work. Each of the teams within the organization has a degree of autonomy, with the ability to make collective decisions through a staff vote. Matters that affect the whole library are brought before all staff members before a vote is held.
Oodi Central Library: architectural concept
Oodi occupies a hugely significant site in central Helsinki: facing the steps of the Finnish parliament building, the Eduskuntatalo across the Kansalaistori square, a public space flanked by major civic institutions: The siting of Oodi opposite the Eduskuntatalo was chosen to be symbolic of the relationship between the government and the populace, and act as a reminder of the Finnish Library Act’s mandate for libraries to promote lifelong learning, active citizenship, democracy and freedom of expression. It also places the new library in the heart of Helsinki’s cultural district, close to many of the capital’s great institutions.
Oodi has a peaceful open-plan reading room on the upper floor that has been nicknamed “book heaven”, but books only fill one third of the space within the library. By reducing on-site storage and consulting library-users on how they access culture, the designers and librarians of Oodi have been able to introduce facilities including a café, restaurant, public balcony, movie theatre, audio-visual recording studios and a makerspace. This is representative of broader experimentation within Finnish libraries to offer new services in addition to loaning books.
The design divides the functions of the library into three distinct levels: an active ground floor that extends the town square into an interior space; “book heaven” on the upper level; and an enclosed in-between volume containing rooms to accommodate additional services and facilities within the library. This spatial concept has been realised by building the library as an inhabited bridge, with two massive steel arches that span over 100 meters to create a fully enclosed, column-free public entrance space, clusters of rooms grouped around the structure, and the open-plan reading room carried above. Oodi has been built using local materials and with local climate conditions in mind. The timber façade is clad with 33-millimeter-thick Finnish spruce planks that conform to the sweeping curve that extends the building outwards to create a canopy above the Kansalaistori square, blending the interior and exterior spaces and creating shelter for public events in front of the library.
The upper surface of the canopy structure has been used to create a large public terrace, from which Helsinki citizens can look directly over the square to the steps and main entrance of the Finnish parliament. The terrace doubles the amount of public outdoor space provided for library visitors and creates a new destination where people can meet and observe the city below. The ground floor of Oodi extends the Kansalaistori square into an interior public space. The purpose of the ground floor is to make each of the facilities of the library apparent and accessible and provide a non-commercial interior space open to all, every day of the week. Kino Regina, the National Audiovisual Institute’s movie theatre will occupy a space on the ground floor, together with a cafe restaurant with seating that will spill out onto the square in the summer months.
The middle floor, known as the “Attic”, consists of flexible rooms arranged around the intimate nooks and corners that inhabit the spaces between the trusses of the bridge structure. The multi-function rooms are designed to accommodate both noisy and quiet activities and it is on this floor that Oodi will offer facilities such as its makerspace and recording studios.
“Book Heaven” on the top floor, is a vast open landscape topped with an undulating cloud-like white ceiling punctured by circular rooflights. Here the best characteristics of the modernist library meet the possibilities provided by 21st Century technologies. The serene atmosphere invites visitors to read, learn, think and to enjoy themselves. From this level visitors can enjoy an unobstructed 360-degree panorama view of the city centre, or step out onto the terrace overlooking Kansalaistori square.
The spaces for maintenance and library logistics are located at basement level. The administration and storage spaces are kept to the minimum on the publicly accessed levels to maximize the open and accessible nature of the library. The administrative and storage functions of the Helsinki Public Library network will remain at the main library in nearby Pasila. In addition to the core operations, there will be a wide range of auxiliary services that provide public information, including Helsinki Info, the City of Helsinki’s information centre and Europa Experience, the centre for EU related information. Other facilities include a community kitchen, an exhibition and information space operated by the City of Helsinki’s Urban Environment Division and children’s playground Loru with facilities both outside and inside the library.
Technical details
Oodi’s spatial concept based on three individual public floors is executed by building the library as an inhabited, asymmetrical bridge spanning over 100 meters over the open ground floor space. The bridge structure consisting of steel trusses and beams is supported by two massive steel arches, tensioned together with a reinforced concrete tension slab. The innovative structural solution has enabled both the construction of the flexible column-free interior spaces and the possibility for the construction of a future road tunnel under the site. Secondary steel trusses support the cantilevering balcony and roof canopy asymmetrically from the arch structure, forming a unique structural design to accommodate both permanent and temporary functions for both the library and the public realm.
Oodi has been built using local materials and with local climate conditions in mind. The wooden façade is made from pre-fabricated elements. 33-millimeter-thick Finnish high-quality spruce has been used for the cladding. A specific grading and quality control system was developed for the timber, the sawing and the treatment of the slats. The complex curved geometry was designed and manufactured using algorithm-aided parametric 3D design methods in order to achieve the required precision. The appearance of the façade will develop over the years towards a deeper, richer version of its initial hue. The design of the building envelope is intrinsic to the passive energy approach adopted by the project team. Detailed analysis of the façade performance has informed the environmental solutions and has allowed the team to minimize the requirement for mechanical environmental control systems, which facilitates the highly flexible architectural solution. The glass facades allow for large amounts of functional daylight in the public areas, reducing the use of artificial light and enhancing the quality of the interior spaces as a multifunctional citizen’s forum.
The carefully planned placement and optimization of building services has enabled the flexibility of the spatial arrangements. All public levels of the building are equipped with access floors to allow for changes in use during the estimated 150-year life span of the building. The library building will be extremely energy efficient. Its energy consumption level is that of a nearly Zero Energy Building (nZEB). This is mostly due to the efficiency of the building services. The material efficiency of the building has benefited among other things from the use of wood in the exterior cladding. Building information modeling was used in both architectural and engineering design, as well as in checking the compatibility of the designs. Building information model will also be utilized for maintenance.
