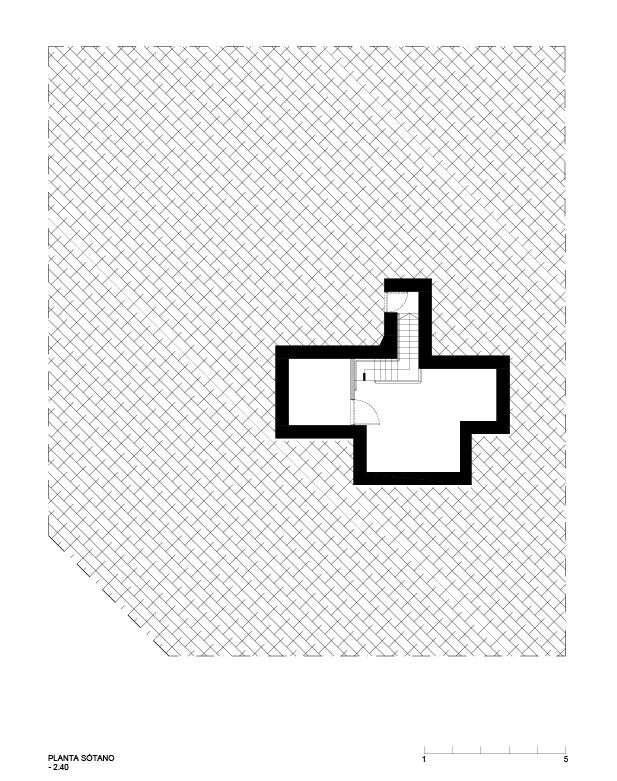The building was a wedding gift from a father to his daughter. It was subdivided into 9 functional units, the largest and most important being the owner's house, which had an independent access on Videla Street, and the rest, with access on Pedro Goyena Avenue, were offered for rent to ensure an income for the owner.
It is probable that the building is almost a hundred years old since the surviving plans are copies granted in 1928 and it is probable that they were registered well before.
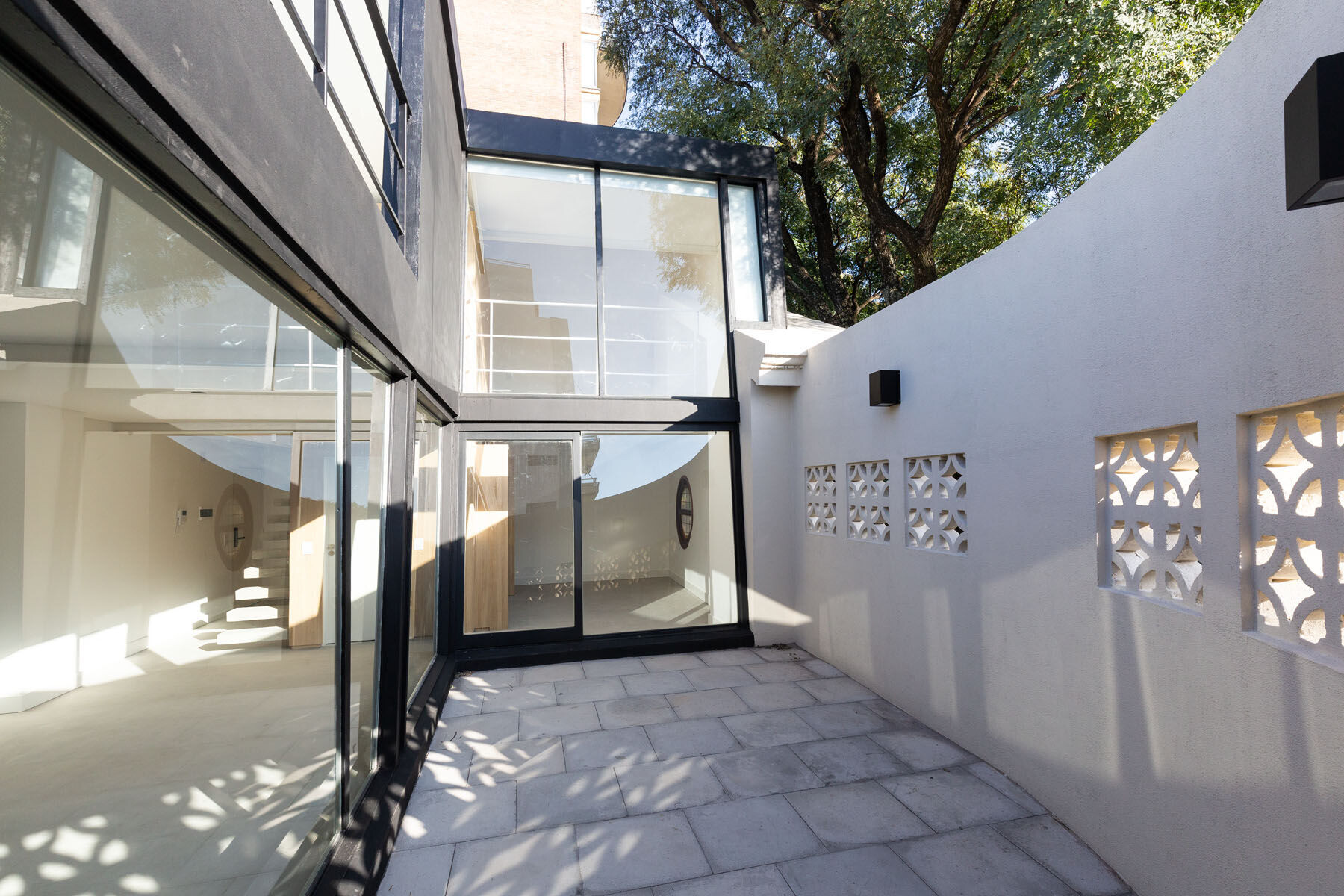
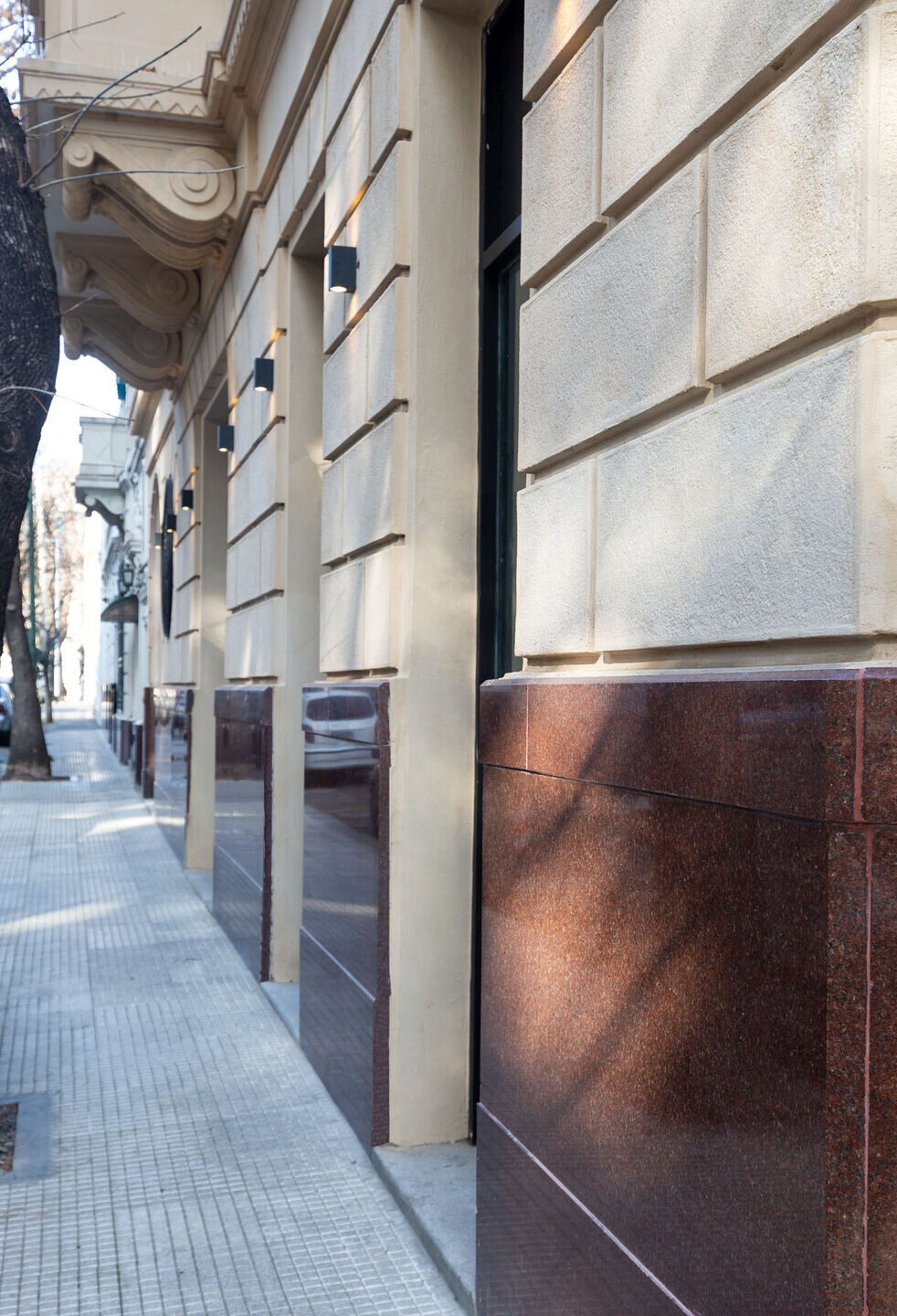
The detail and quality of the different elements that adorn the construction is remarkable and could be inscribed within what we understand as the Spanish style.
The solid wood carpentry, the stained glass windows, the moldings, the marble, mosaics and the ironwork, are clear exponents of the excellent level of craftsmanship of the time.
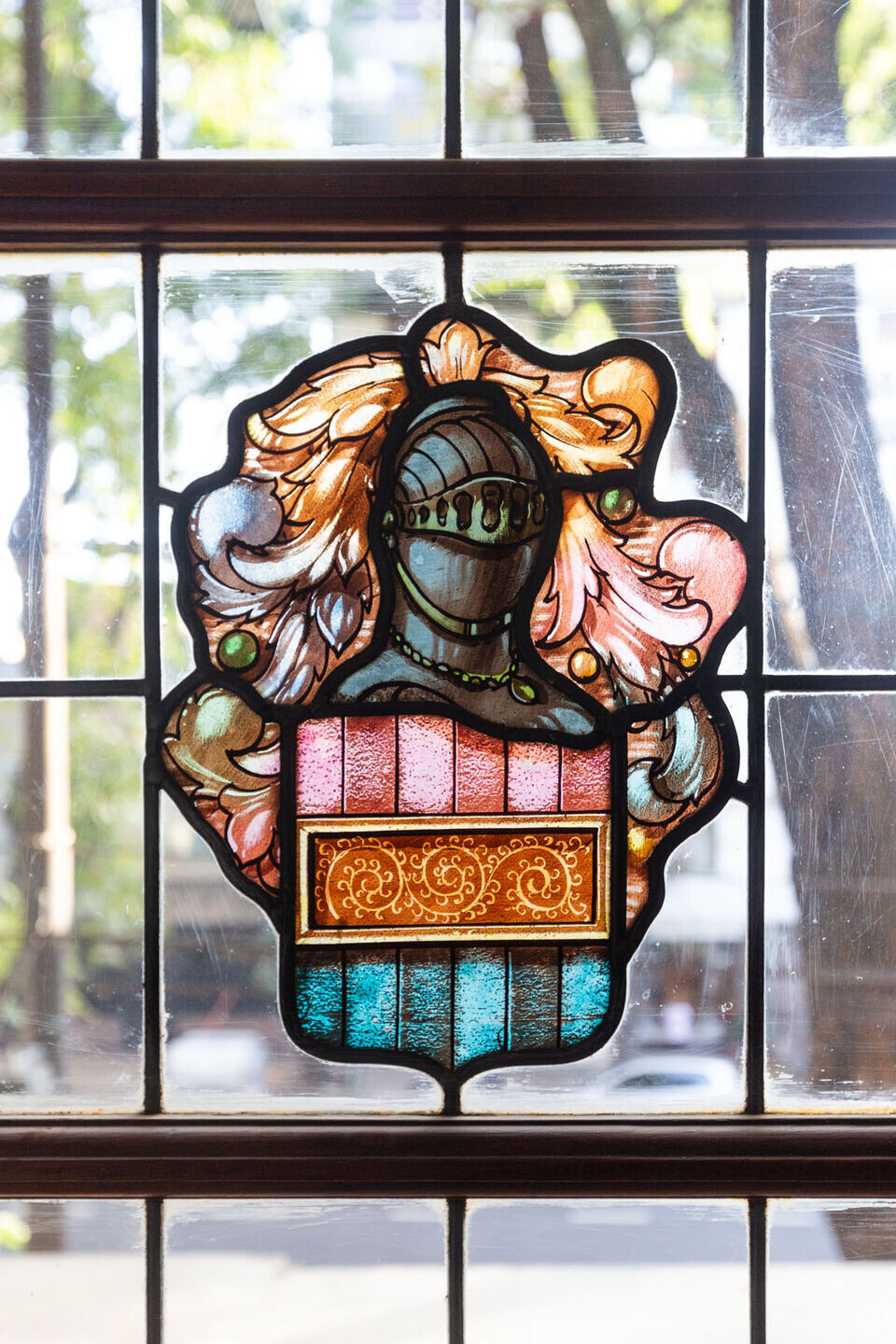
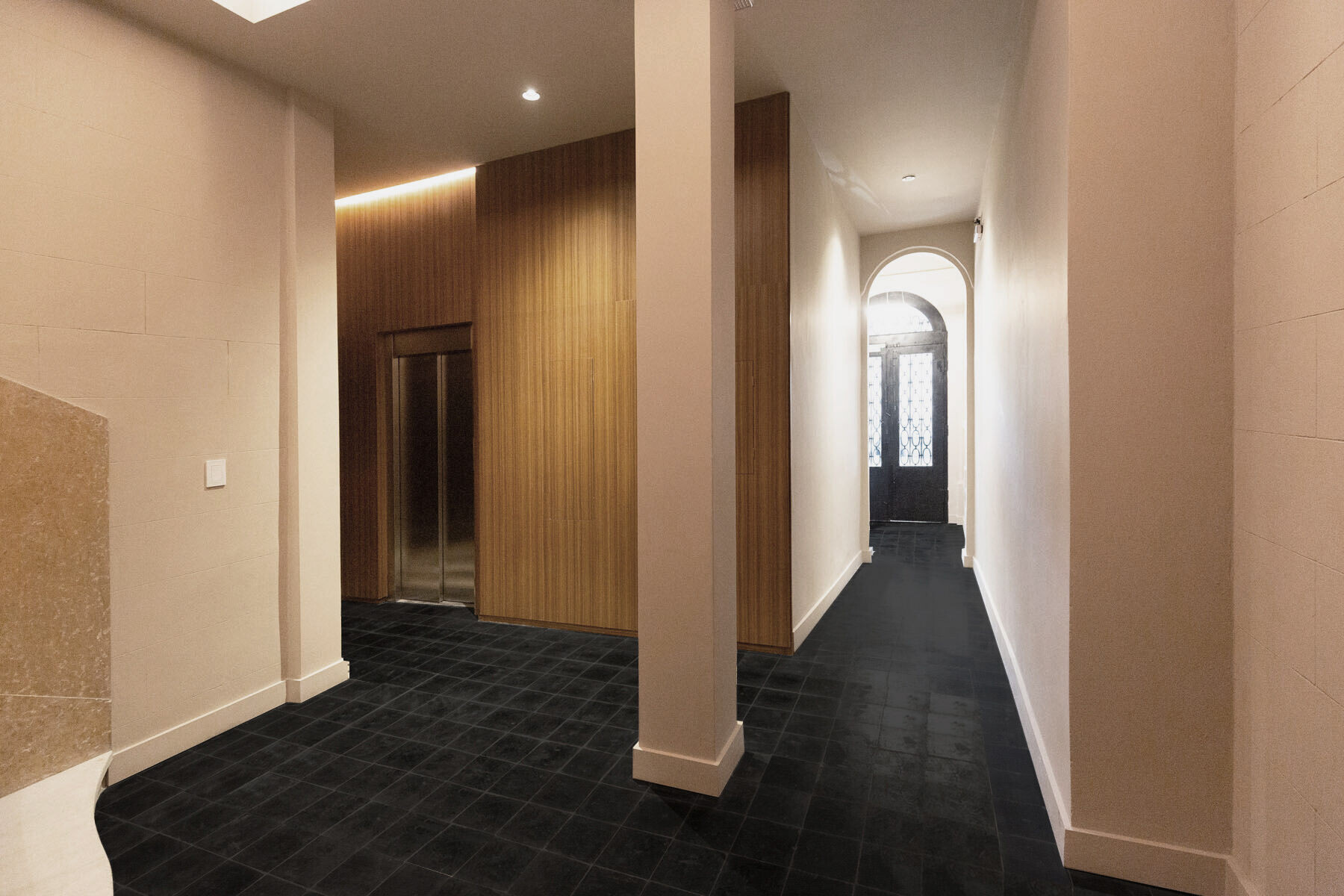
The scope of the project can be summed up in the subdivision into smaller units, with an open floor plan, with independent modules of less height than the interior, which contain the bathrooms and kitchens.
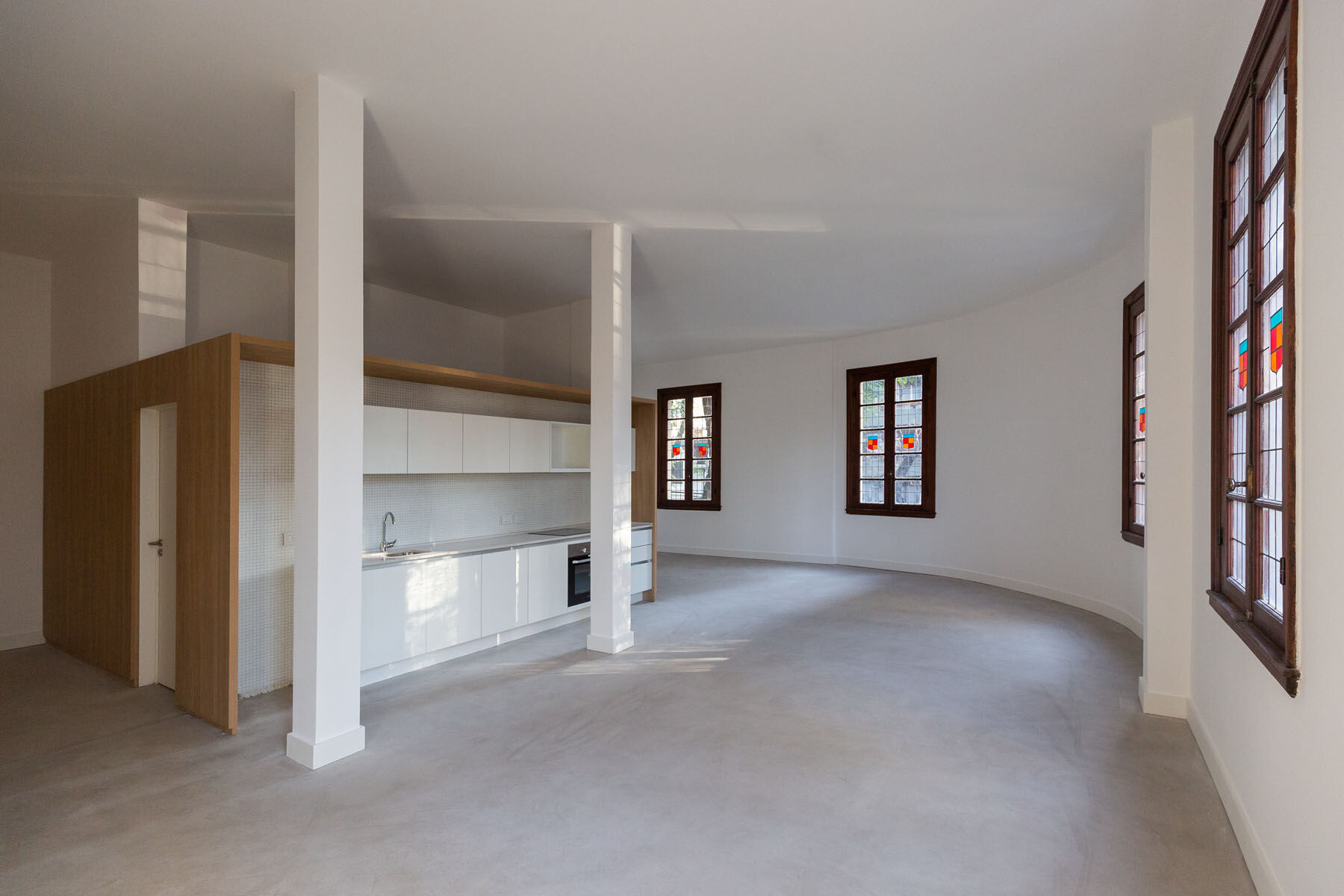
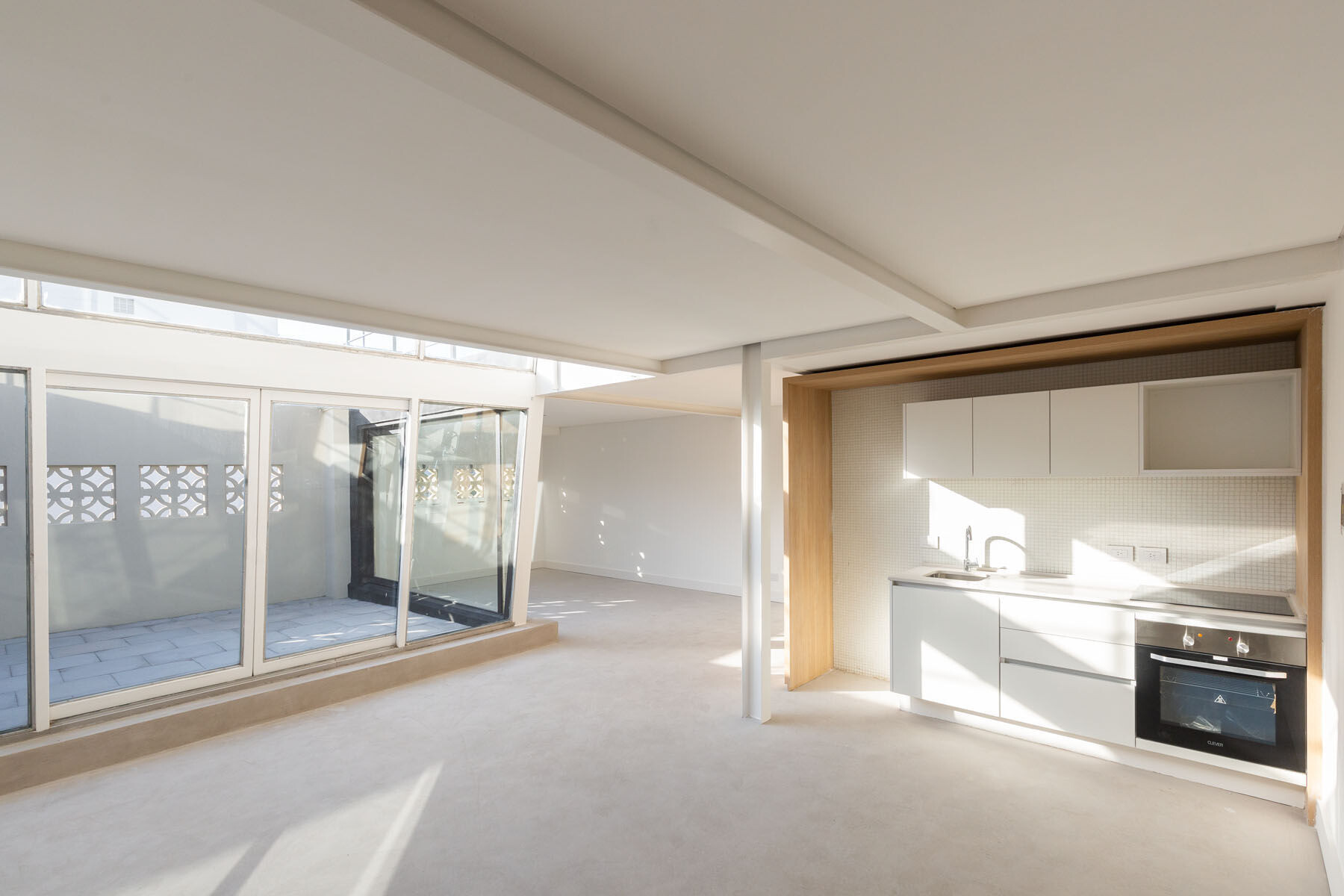
The interior divisions, vertical service circulations and mezzanines were demolished and the heritage-protected façade and main staircase were restored.
Additionally, and without being seen from the street or sidewalk, four duplexes were built behind the parapet of the existing terrace, distributed along the extension of the existing gabled roof, built in naval steel and glass profiles.
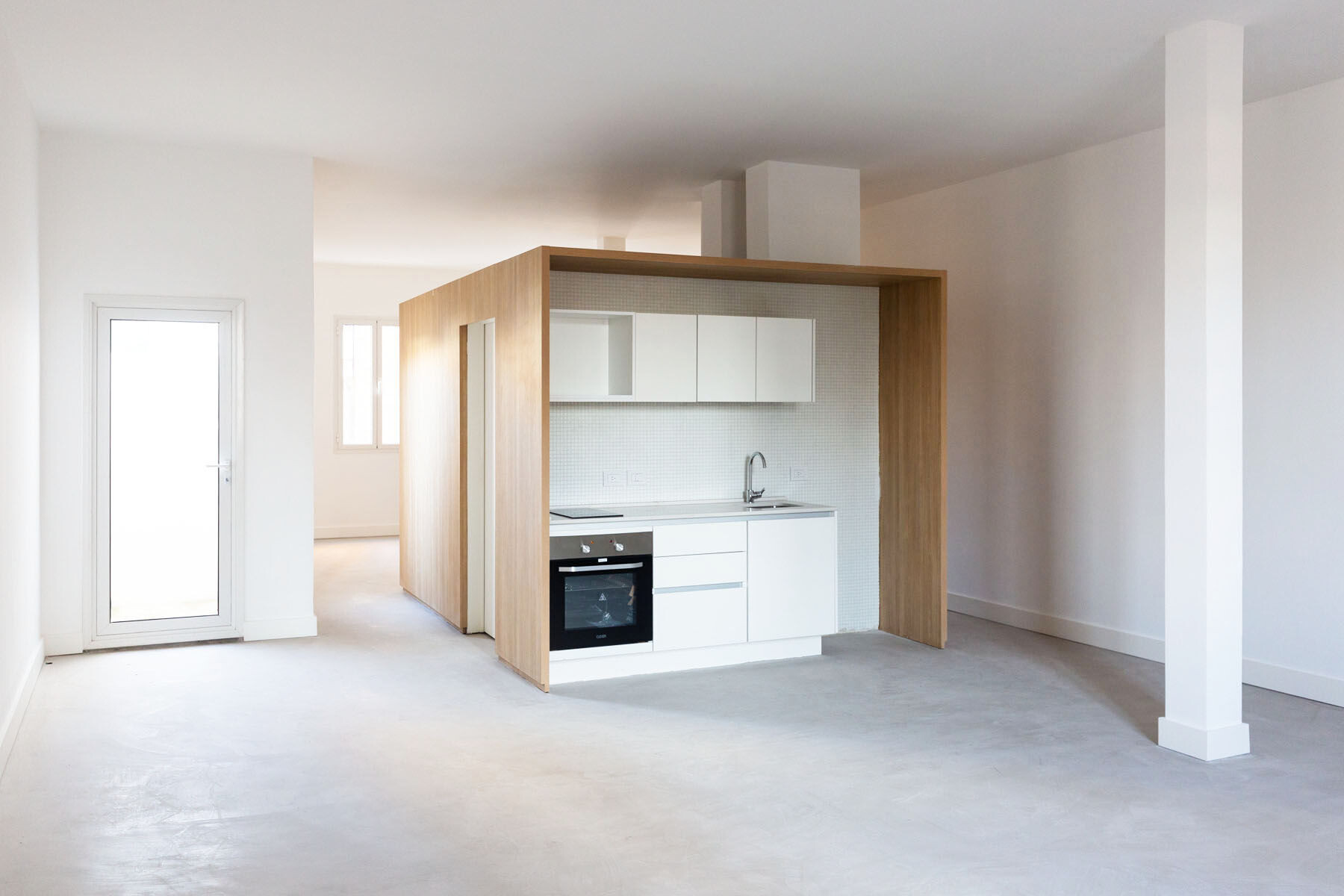
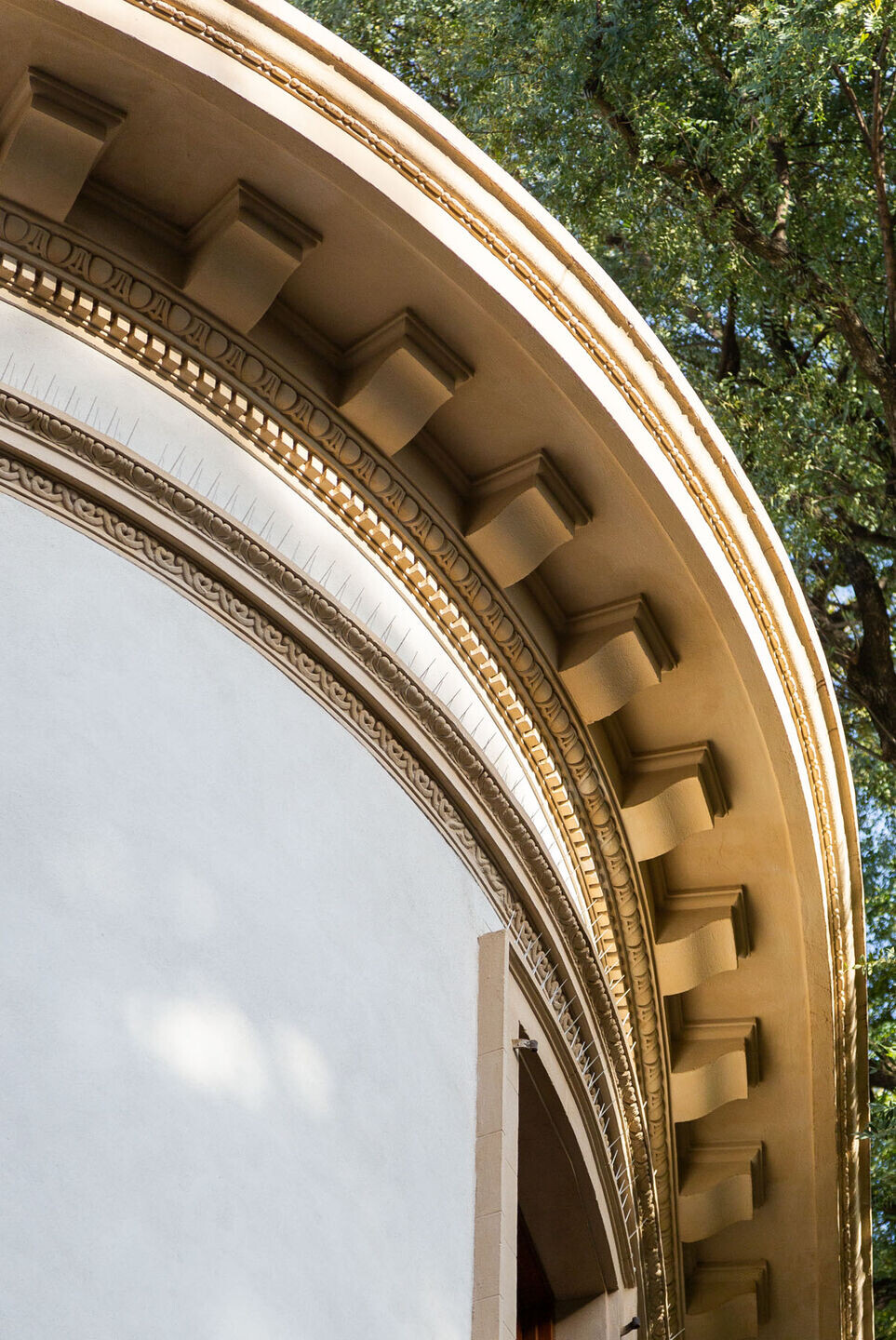
The perimeter wall of the accessible roof, as was customary at the time the building was built, has a height of 2.45m. When projecting the construction of a last additional level, terraces were kept for each of the 4 functional units, forming one of the closing walls of these spaces the aforementioned perimeter wall to which holes were made in the style of the interior patios of the Sevillian houses.
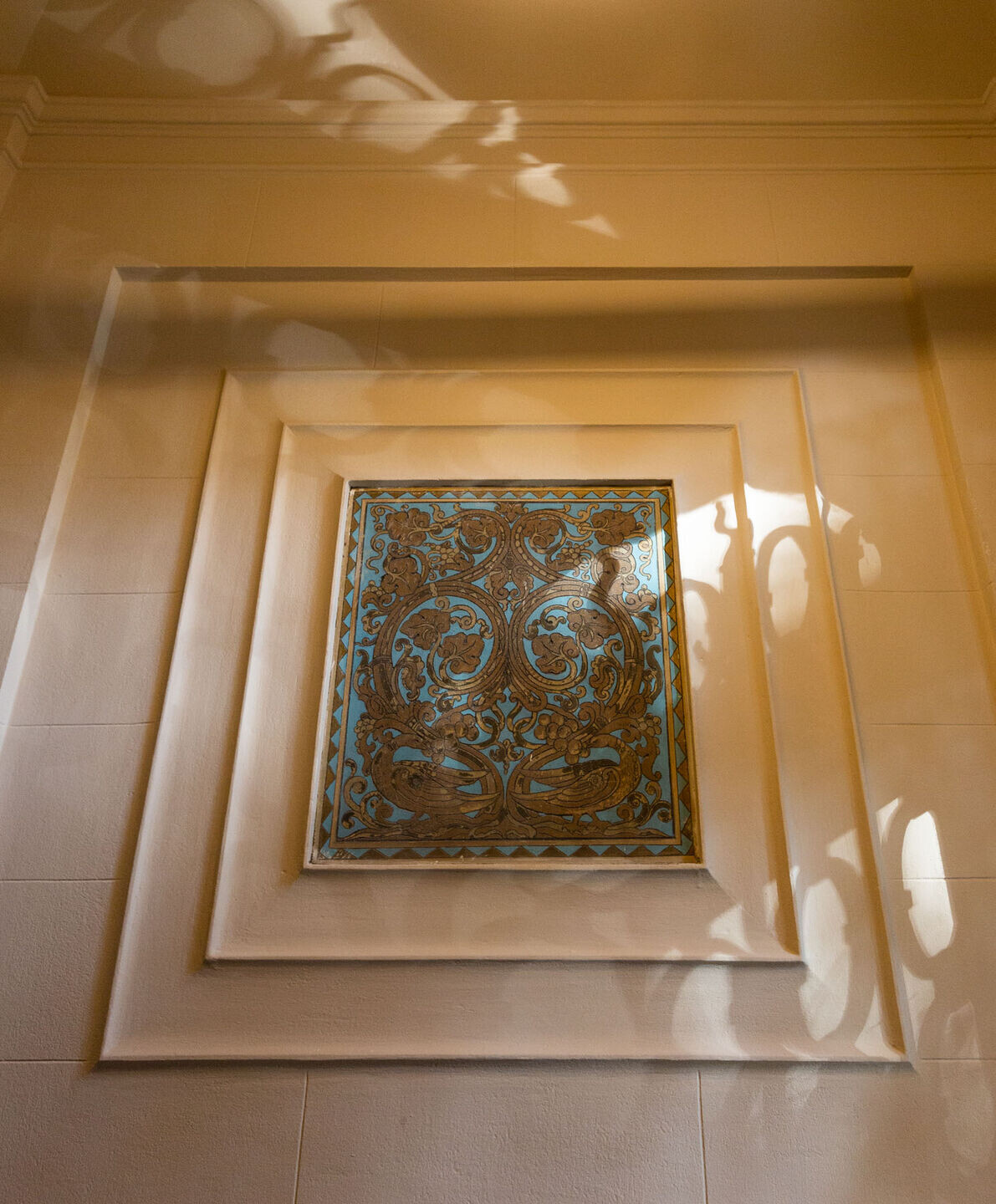
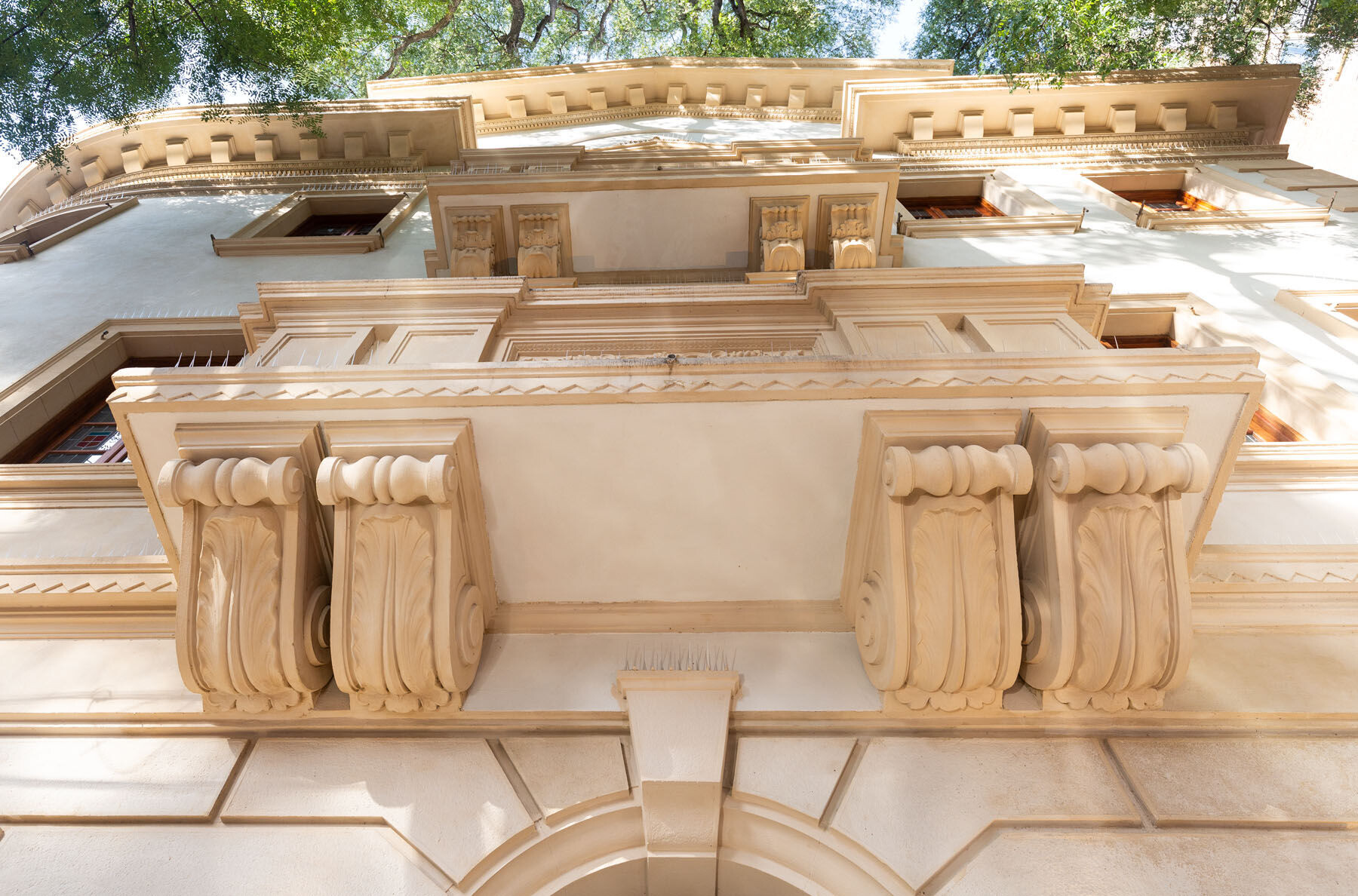
Team:
Architects Firm: HERMANOS GOLDENBERG
Lead Architects: Javier Goldenberg Matias Goldenberg Ariel Brusich
Architects: Ariel Brusich, Victoria Cocuche, Felicita Cersofio, Ignacio Ruiz deGalarreta, Mariano Santadino, Ramiro Contreras
Structural Advisor: DCE
Restoration: Arq Alejandro Rubin / Arq Fernando Rubin
Air Conditioning: Dieger
Photographer: GUIDO CHOUELA
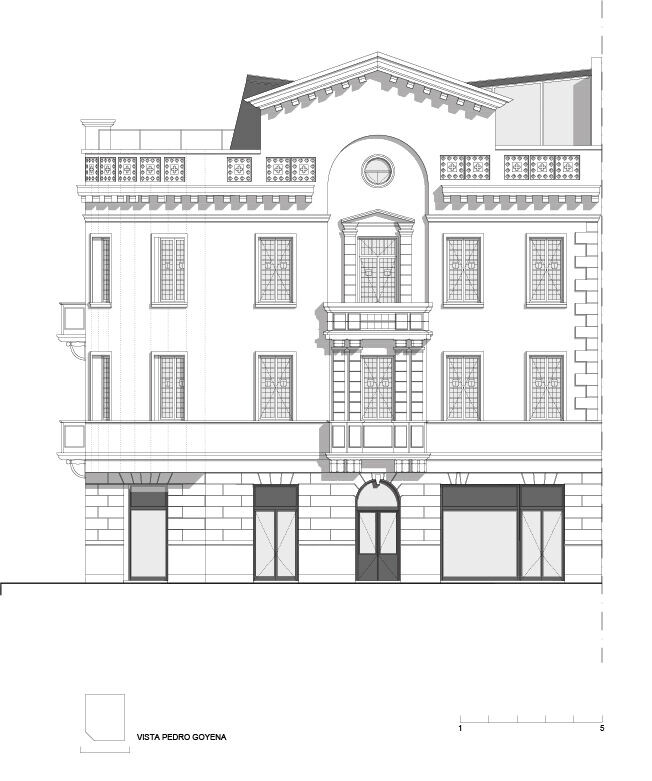
Materials Used:
Steel Structure: FAE
Elevtors: Dangelica
Plumbing: Santacrocce Ruzsner
Marble: Pietra S.A.
Equipment: COMADE
Facade cladding: Plastic Coating, Piedra Paris, Tarquini
Flooring: Cement Flooring, Microcement, Carmac
Doors: Wood, F30 Doors, Potenza
Windows: Wood, Existing, Existing
Windows: Aluminium, A30, Aluar, Fenster
Interior lighting: Led Stripes, LED Stripes, Lucchiola
Interior furniture: MDF, Wood Paneling , Masisa
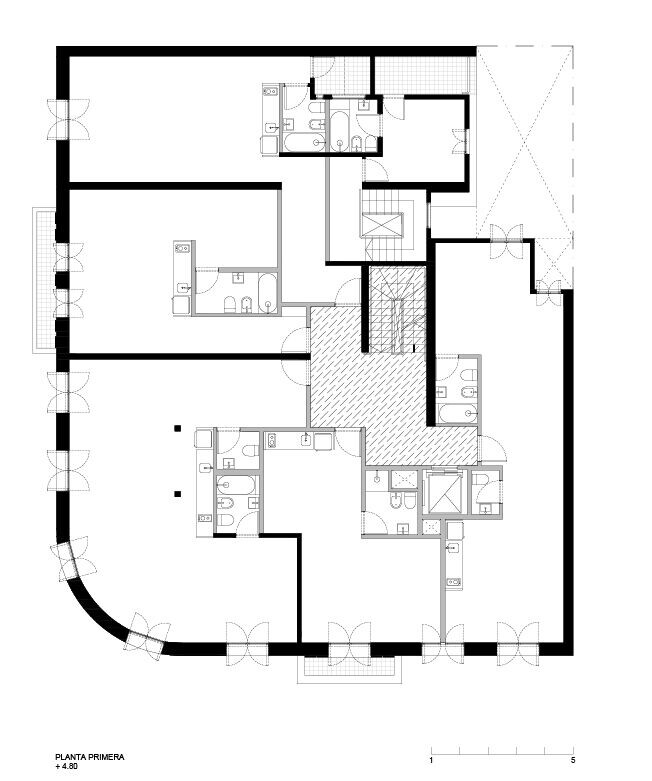
Construction System:
Glass, Metal, Concrete
Finishes:
Aluminium, Steel, Concrete
