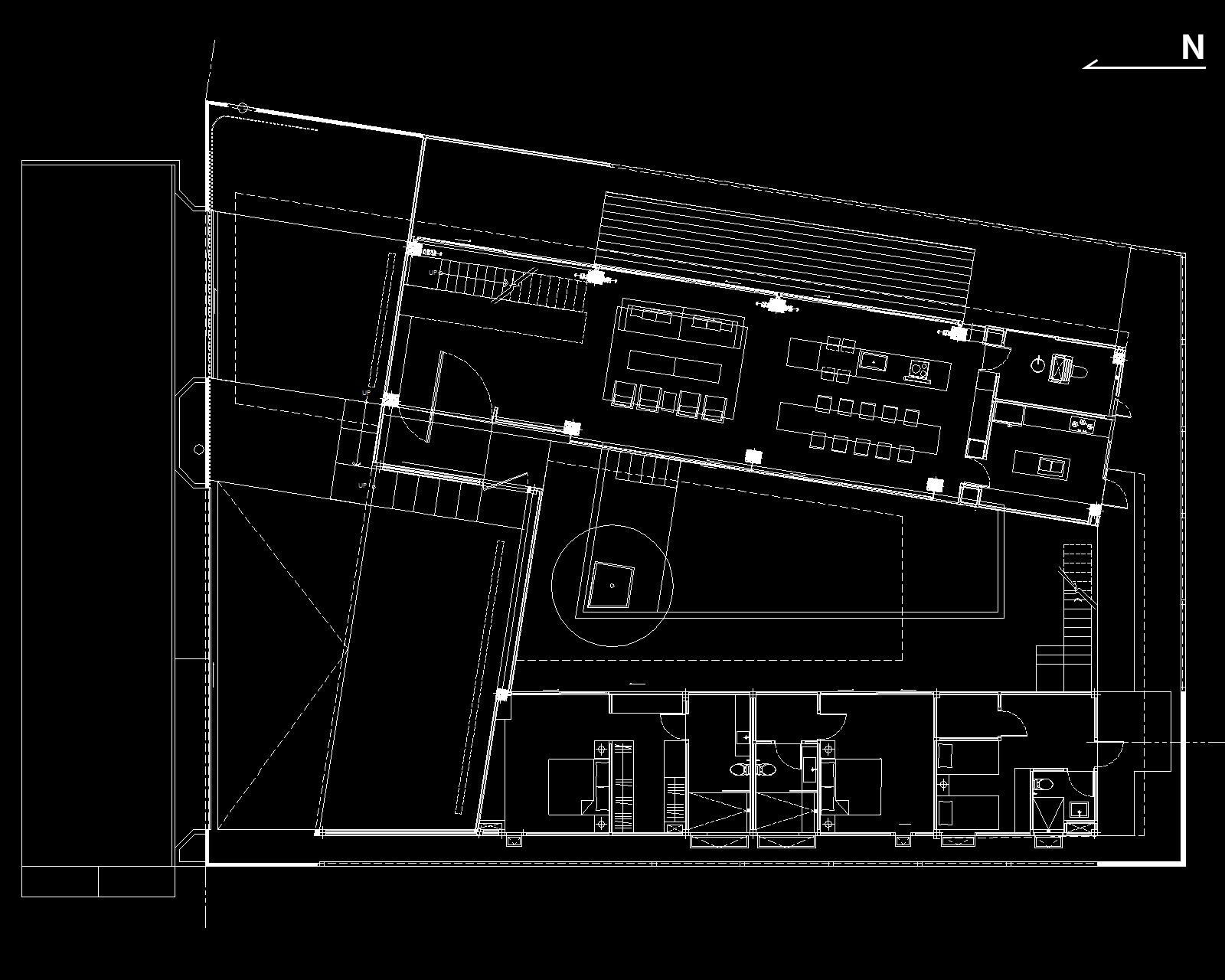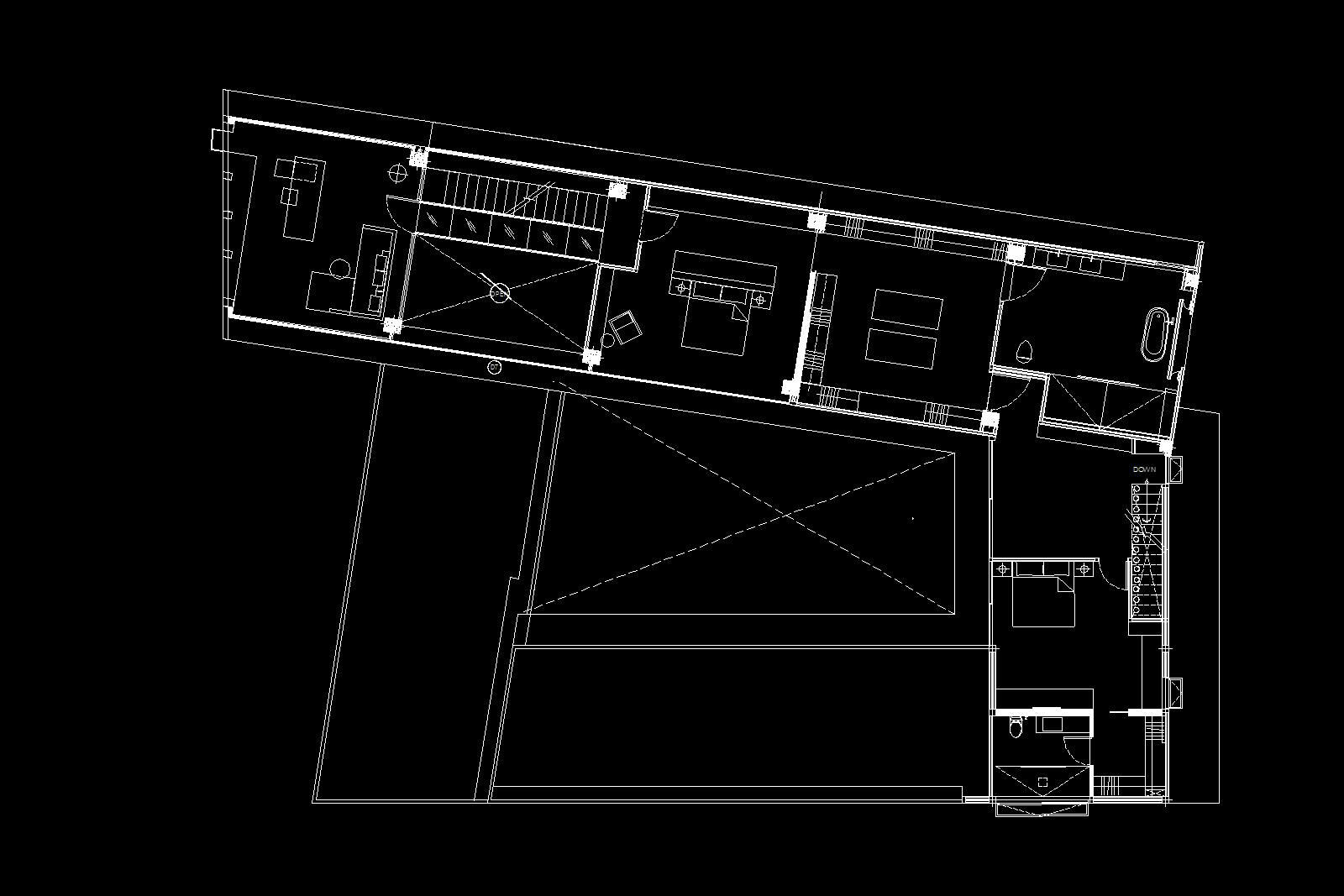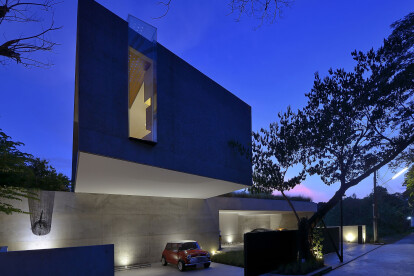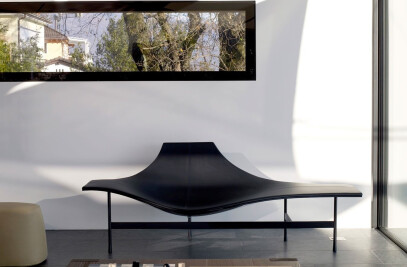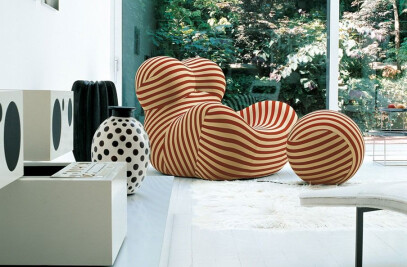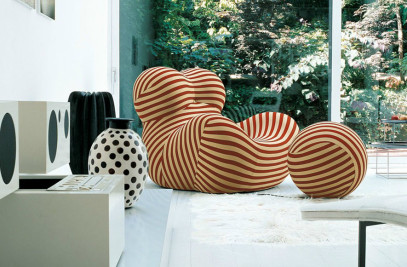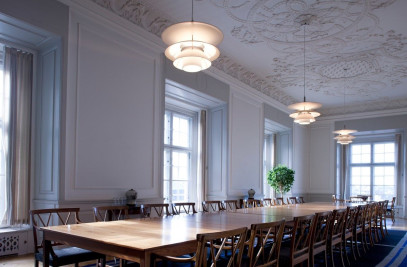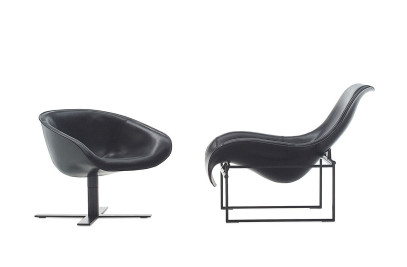SPC Technocons completes a cantilevered house in Bangkok, Thailand, with integrated design -built approach.

Located in the neighborhood area of Bangkok, Thailand, the 800 square-meter cantilevered house by SPC Technocons is built for a family of 5 with integrated design-built approach. Hidden behind the private entrance, is a modern five bedrooms home designed for relaxed living and outdoor entertaining. A courtyard pool brings a sophisticated combination of modern living harmonized with texture, warmth, simplicity, and serenity.
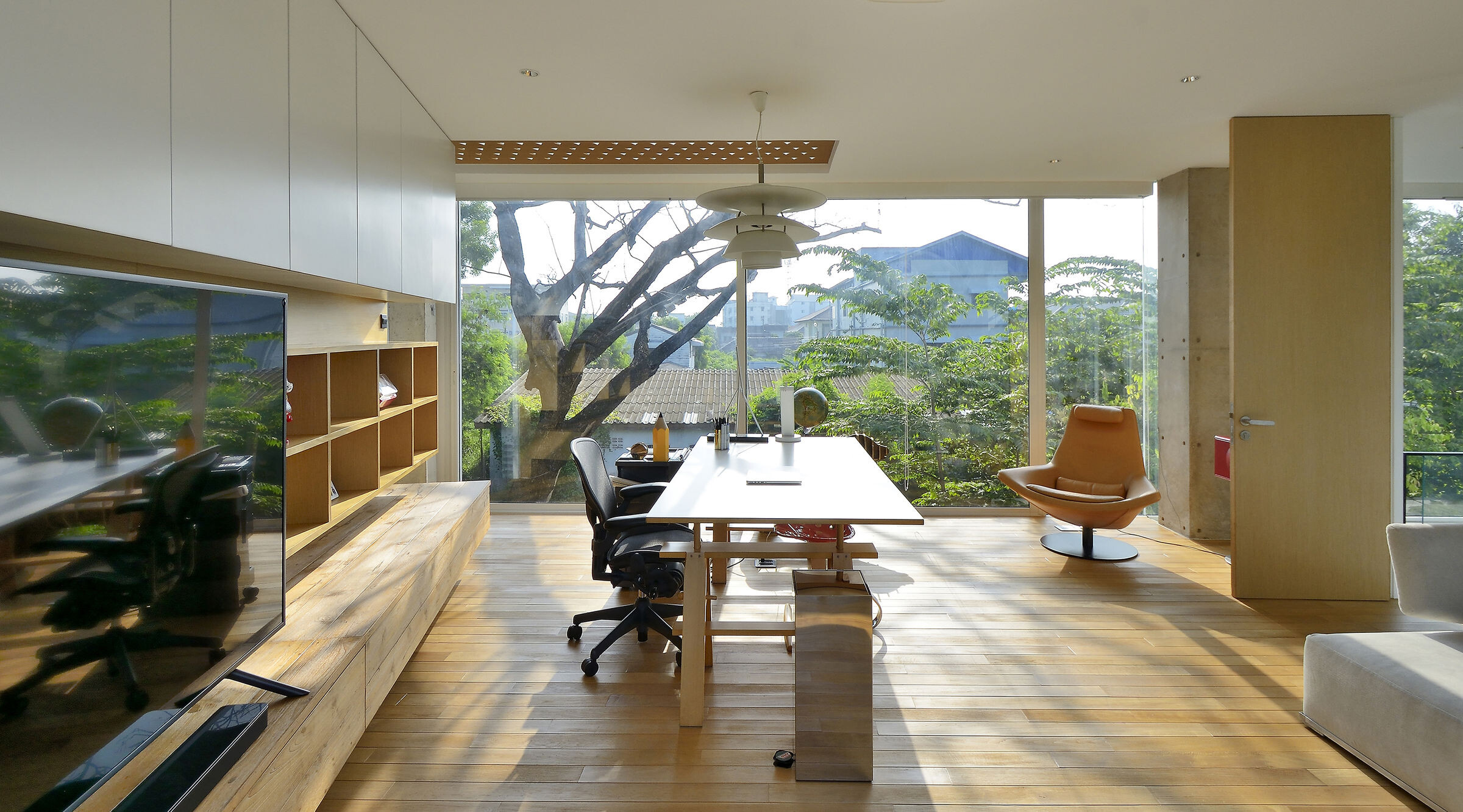
Surrounded by a peaceful residential area, the house is characterized by a cantilevered concrete-like box. The elegant structure contains a working room overlooking a garage and a natural canal beside. The sleek structure appear floating into the air with a clear blue sky background. The green meadow is sprouted up on the lower floor’s West-side rooftop to be seen from the inner court yard, cooling the roof deck and soften the building edge blending into a greenery surrounding.
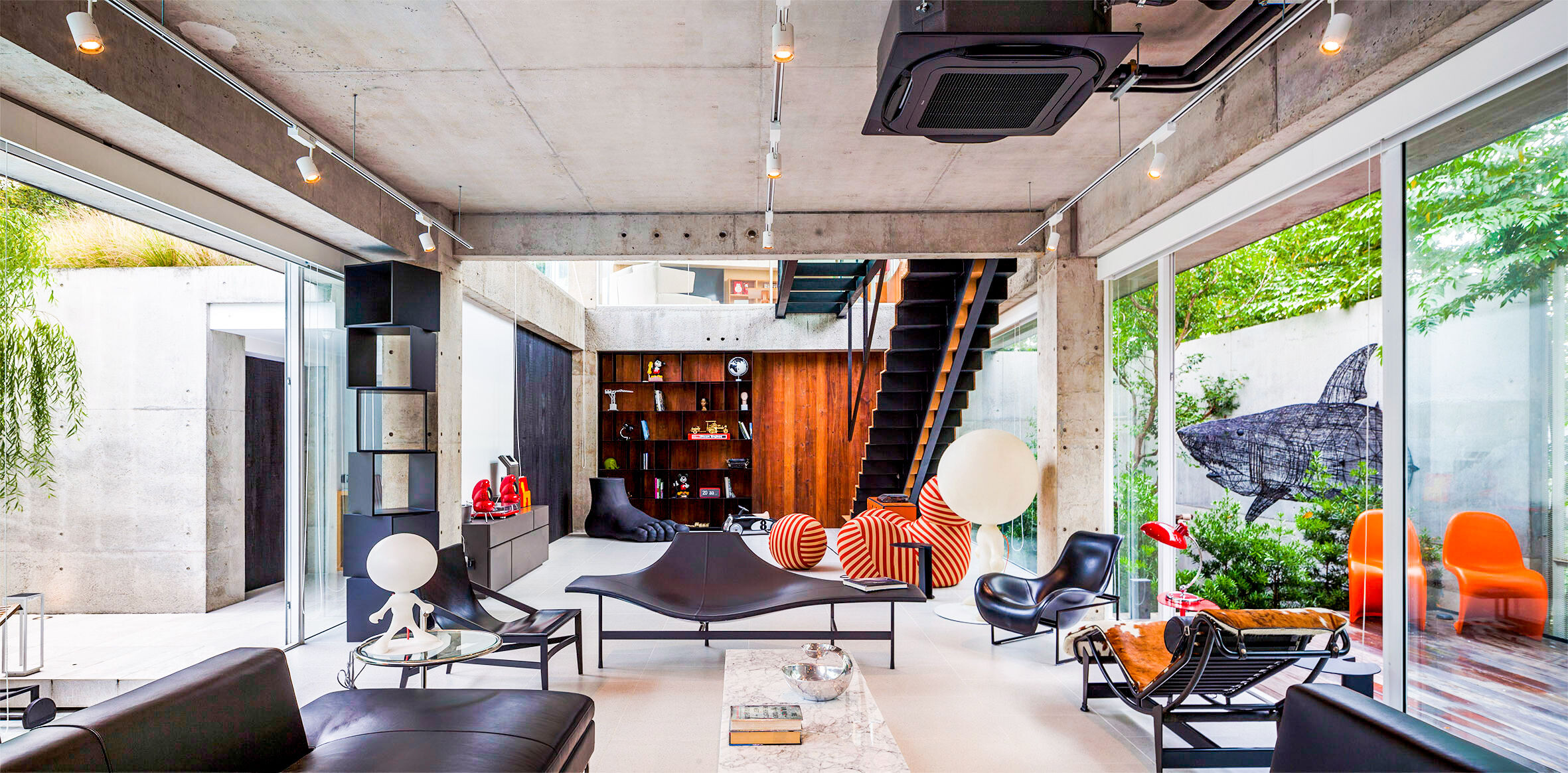
Accomplished a spatial design by creating a ‘Living quarter’ to focus upon the flow of living activities between multiple areas. A large dark teak wood door, at the private entrance, conspires guests through a small foyer then impresses them with a large double volume space of a spacious gallery hall and stair hall then flowing continuously into a living and dining area. The glass bridge crosses over the hall connecting a bedroom quarter on the upper floor to a cantilevered working room at the front.
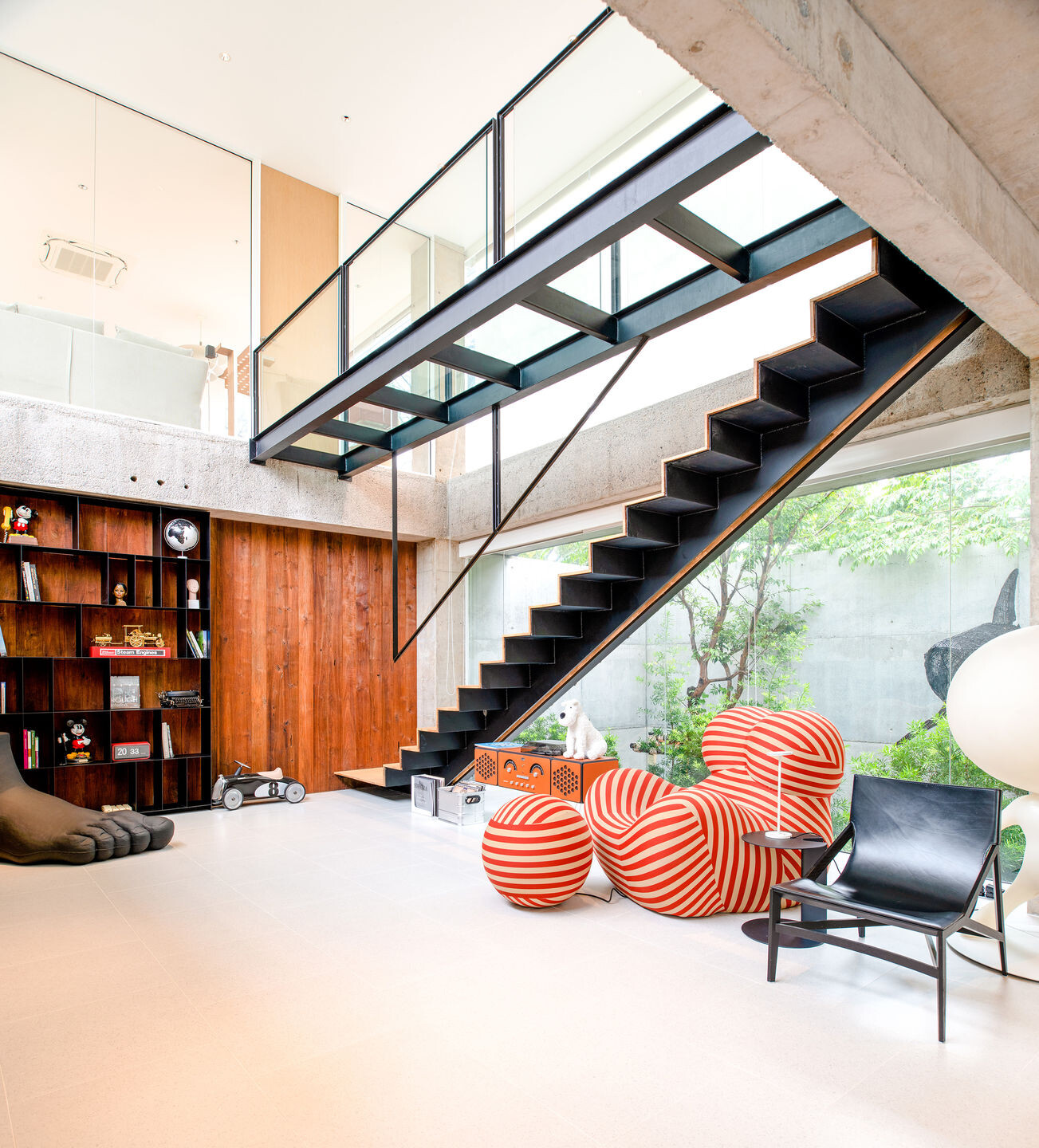
The 8-meter-width living area is in between the hall and dining area to perceive visual wide space. Adjacent to the living room area is the outdoor terrace facing along the natural canal on the North side and parallel with internal swimming pool court allowing activities connect in the 360 degree direction. An interior architecture design integrates with an architectural design thoughtfully by accentuating space character. A high steel shelves in black color is implemented perfectly on the wall aligning with structural support, seem like the shelves is floating lightly from the wall itself. The longitudinal counter bar with teak touch top counter is parallel with a long over-size dining table illustrating an exquisite atmosphere for a daily dining experience.
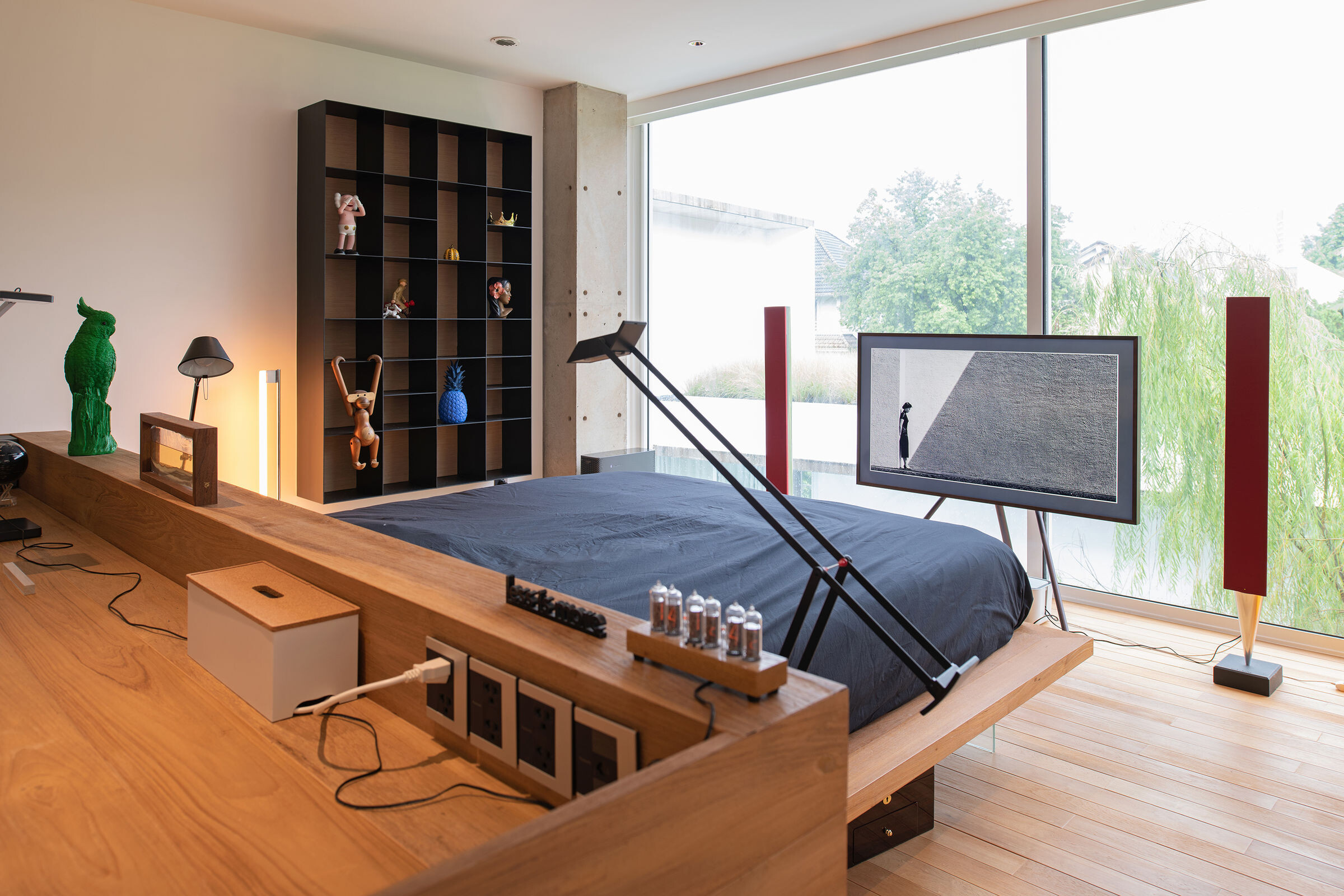
The bedroom quarter on the upper floor combines a master bedroom, a walking closet, a master bathroom and multi-purpose room connecting a staircase to the internal courtyard on the lower floor. The master bedroom is decorated delicately with a state-of-the-art detail design. A bed end support is a 20 mm glass structure luring a visual perception to a floating experience. A working desk is built as a part of a bed frame facing toward the window. The sleek steel shelves hang perfectly on the wall right beside the bed telling a room owner interest through decorative collections.
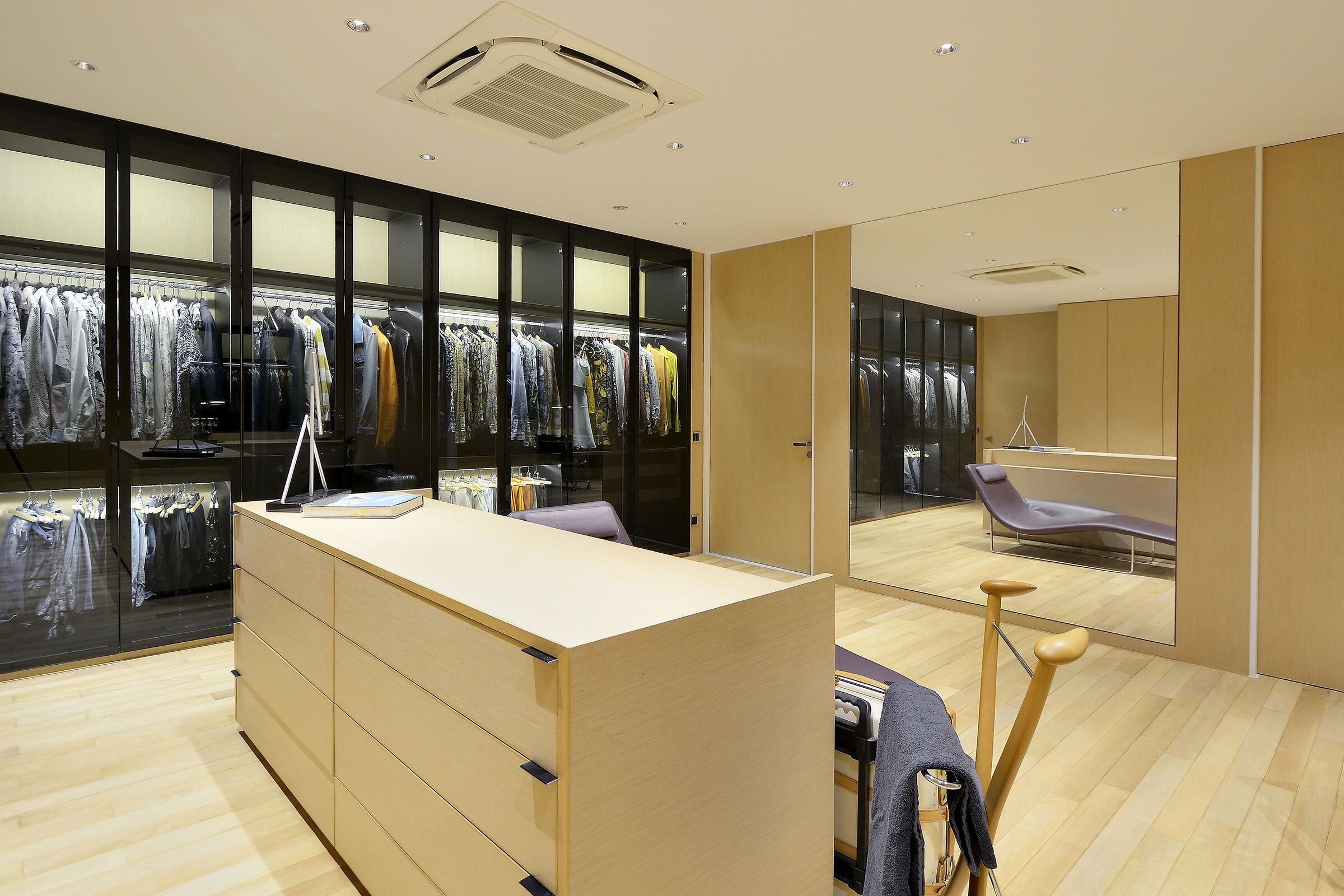
Next to a bedroom is a dream walk-in closet with large space. The area is lightening by a floor-to-ceiling cabinet with transparent black cabinet lid. Access continuously to a sleek and polish bathroom, an elegant white bathtub stands out from a black marble wall behind.
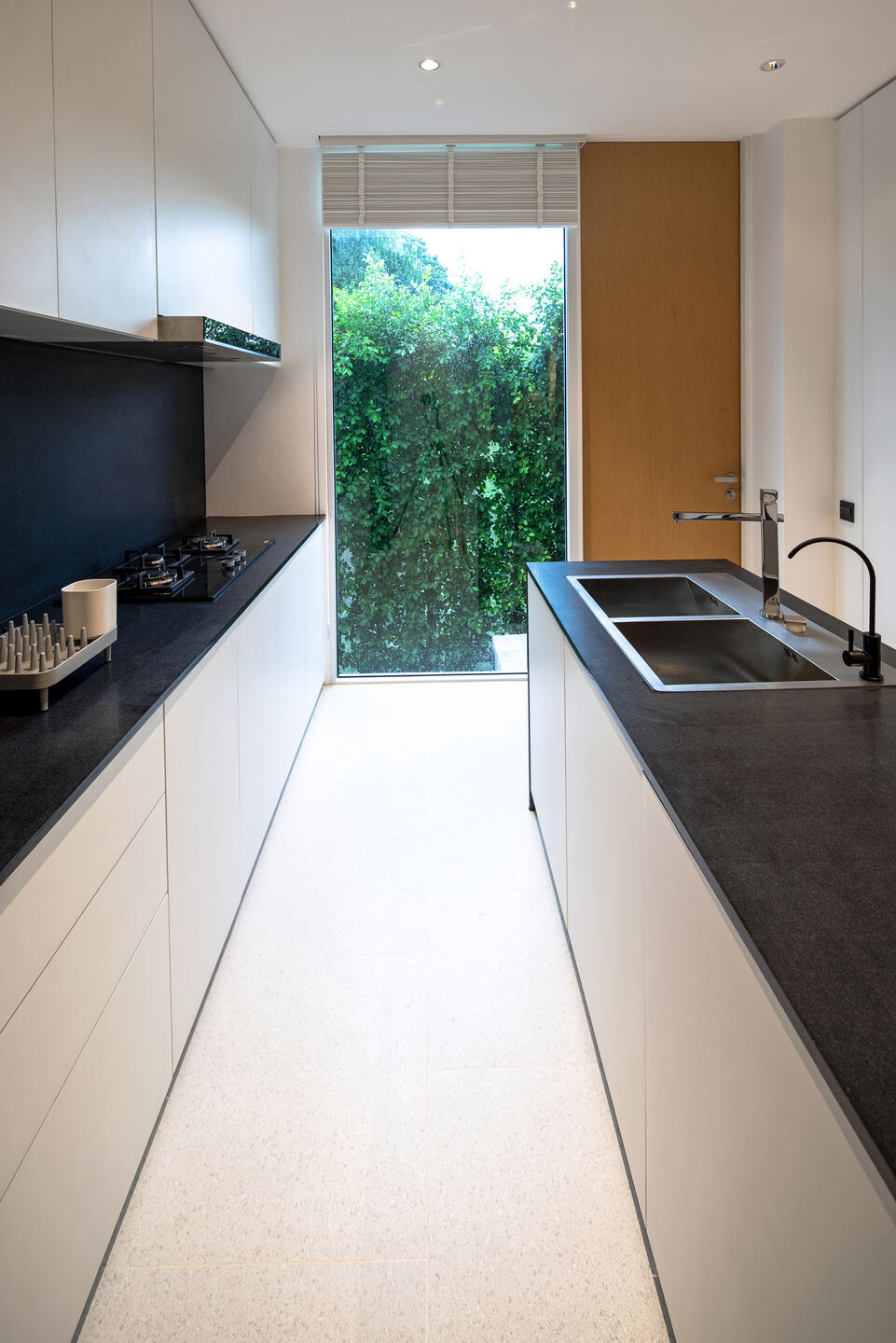
Pics cr. Chaichoompol Vathakanon
Pics cr. Room magazine Thailand
Pics cr. Anake photo
