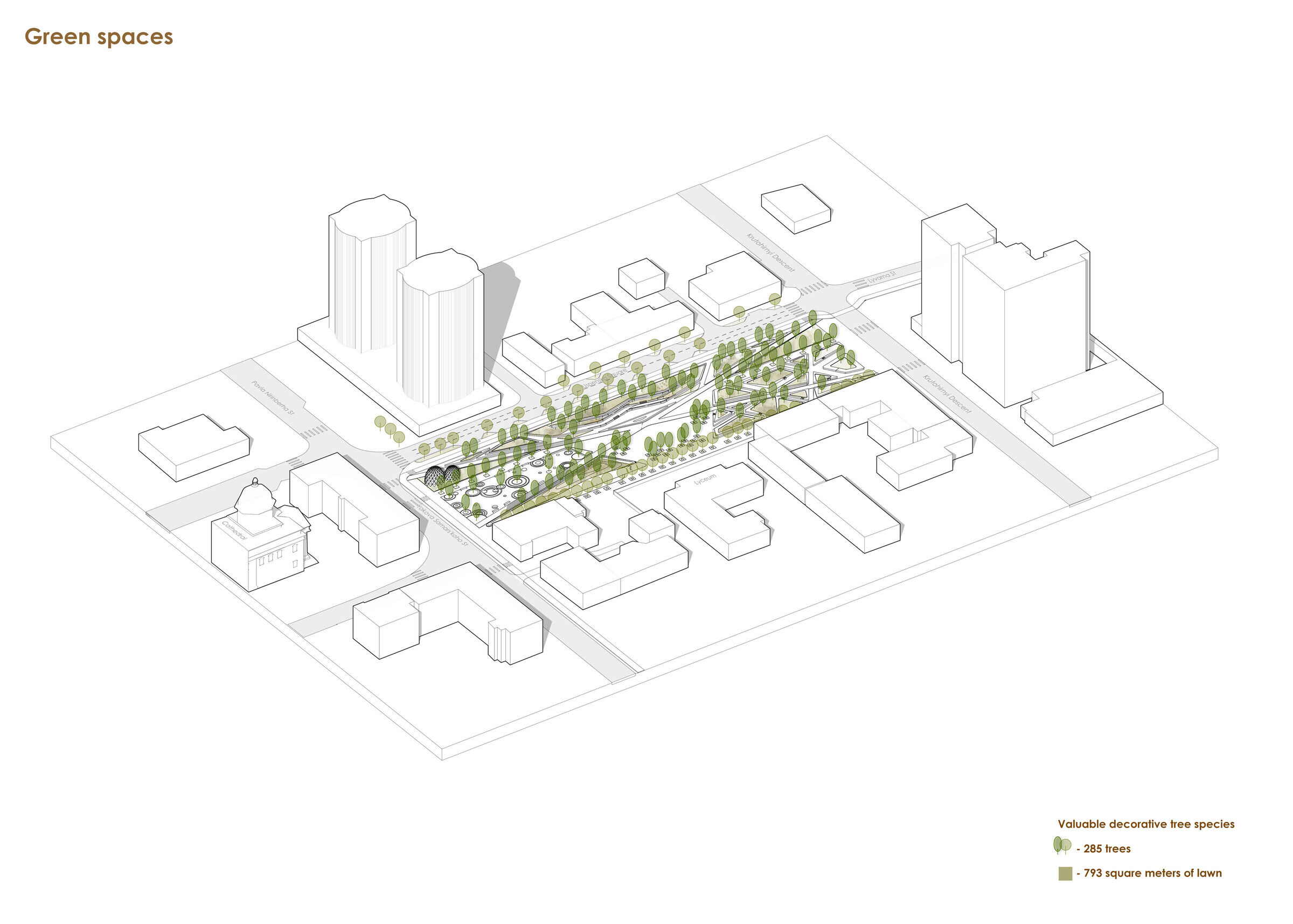The Ukrainian city of Dnipro has opened a renovated Uspenska Square, one of the oldest squares in the city. It was established more than 200 years ago. Dnipro is now an industrial city with over a million dwellers located 100 kilometers from the front line of the Russian-Ukrainian war. The reconstruction of Uspenska Square began in 2021, with 80% of the work completed, but in February 2022, the construction was forced to stop due to the full-scale Russian invasion of Ukraine. But despite the ongoing war, the city is still trying to live: IDPs are coming here, and residents who left the city are returning. Therefore, at the end of 2023, the reconstruction was completed and the square was opened to the public.

At all times, Uspens’ka Square has been an important element of the city's pedestrian and environmental framework and the heart of public interaction. And now it is not a separate local object, but part of a more global system of planning elements in the historic city center. In the 19th century, the square was home to the majestic Assumption Cathedral with a public garden, and it was a significant attraction point for townspeople.

During the Soviet era, the cathedral lost its traditional function and architecture, and the space around it also stagnated. The square ceased to be a part of public life and instead turned into a transit area with no meaning, that people passed by without pausing.
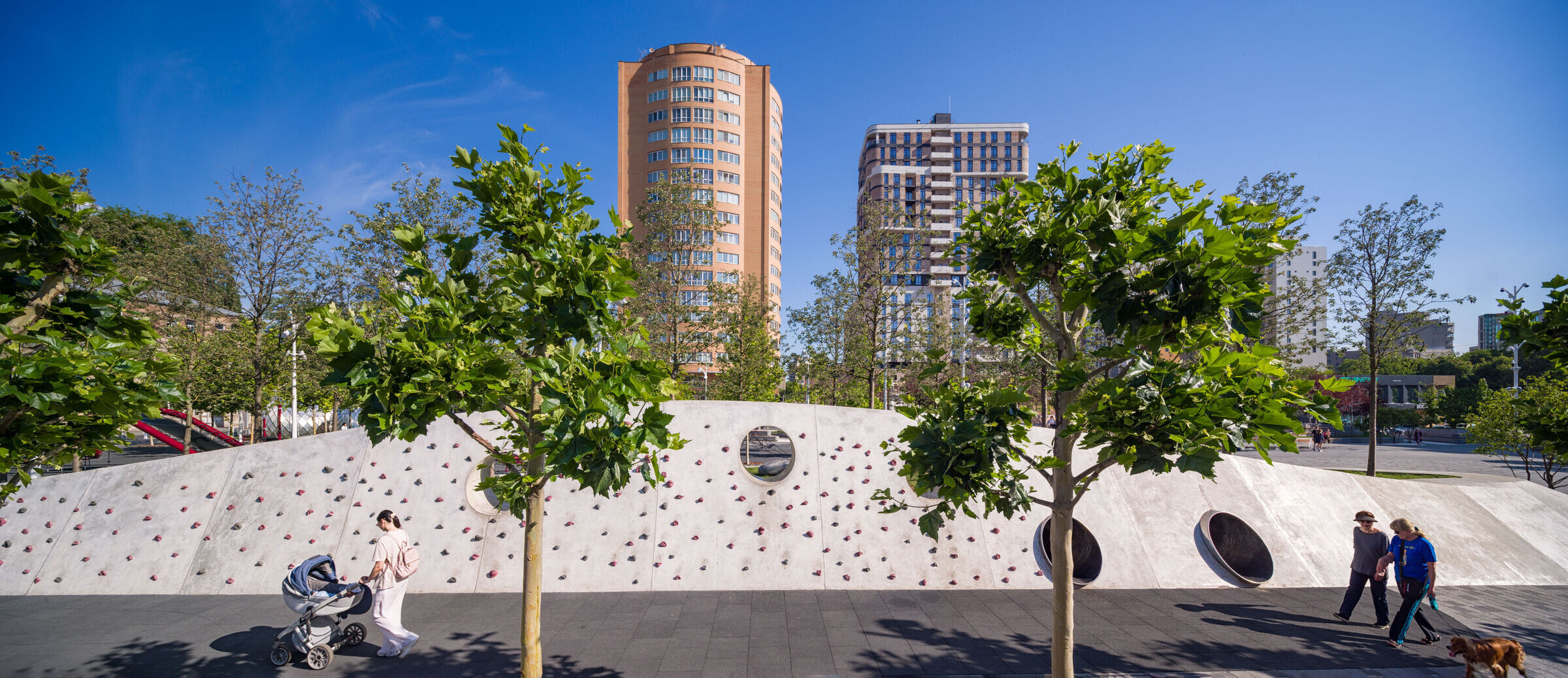
Since Independence was declared, the western part of the square with the former cathedral has become the city's largest transportation hub: public transport from both banks of the Dnipro River, including intercity transport, arrives here. Pedestrian flows of people getting in and out of transport and moving between the surrounding commercial, cultural, and recreational areas of the city start and pass through this place. The part of the area with the square gradually lost its content and meaning. It became a meaningless transit zone with neglected trees and landscaping, where people did not stop but simply walked by. Its planning structure and functionality did not meet the current needs for a safe and inclusive pedestrian space. The surrounding buildings had no connections and interactions with this space, no matter the square was surrounded by commercial, residential, educational, and cultural buildings.
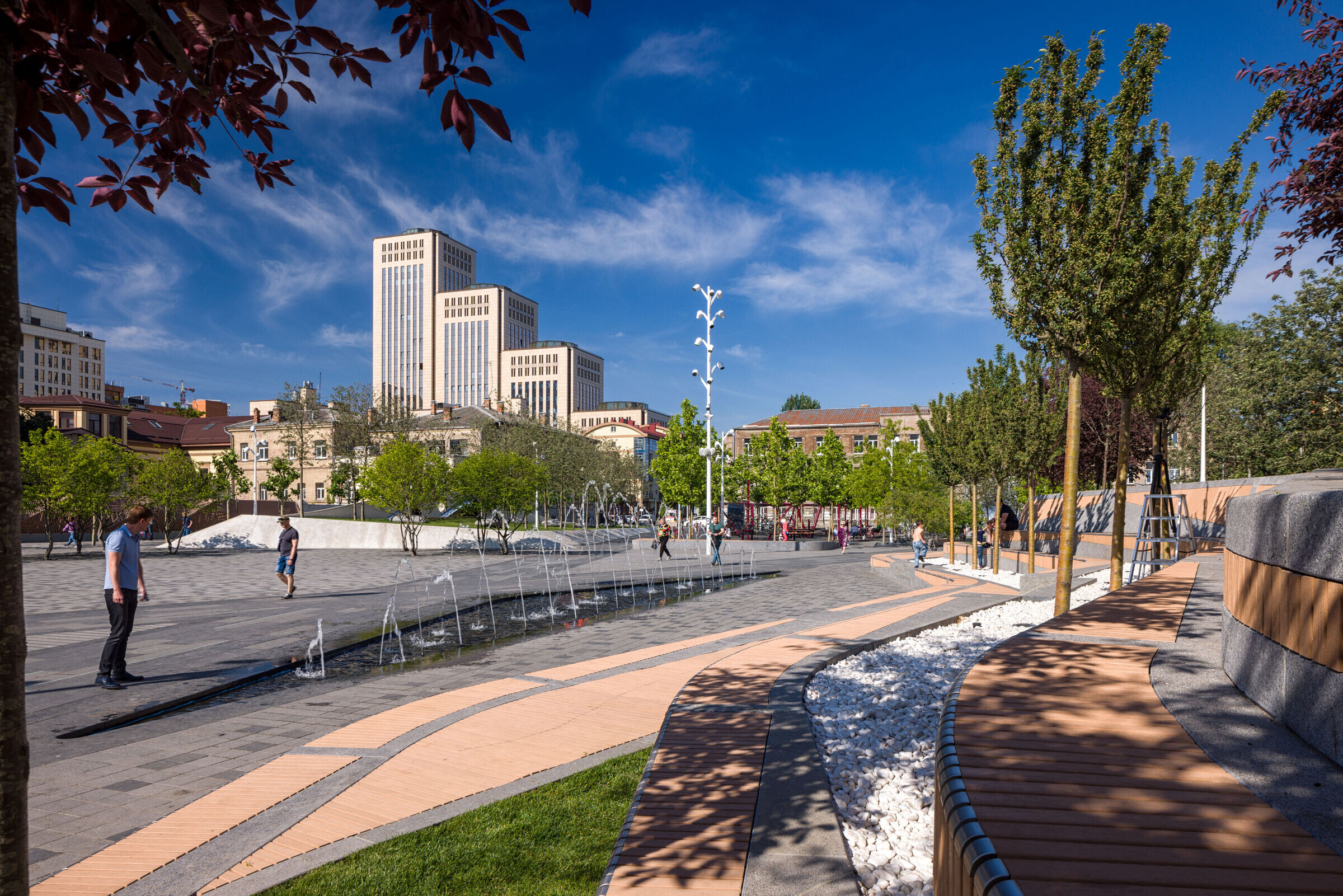
Therefore, the architects' task was to revive the square as part of the city's pedestrian framework, to make it more humanistic and qualitative in terms of social interactions.

On the territory of 1.45 hectares, we organized relevant pedestrian connections, planted 285 new trees, created new options for leisure and interaction between people and the city, taking into account the needs of different social groups.

In terms of transportation, we prioritized pedestrians and bicycles, redistributed traffic flows, and organized parking. The one-way roadway on one side of the square was removed, thus increasing the pedestrian zone and creating an unobstructed connection with the territory of the educational institution, which faces the square. Instead, on the other side of the square, one two-way passage with parallel parking was left. A two-way bicycle lane was arranged along the road.
Pedestrian crossings on the roadway elements were created on the same level as the sidewalk. The necessary areas were paved with tactile tiles for people with visual impairments.

The existing historical logic was used to form the updated planning structure of the square. It is based on the main compositional axis from the former altar of the Assumption Cathedral through the square to the adjacent streets with access to the city's Embankment. The diagonal links have a transit function and connect the lively ‘transport’ part of Uspenska Square, the Menorah Jewish Center, the Center for Contemporary Art, the Embankment, etc.
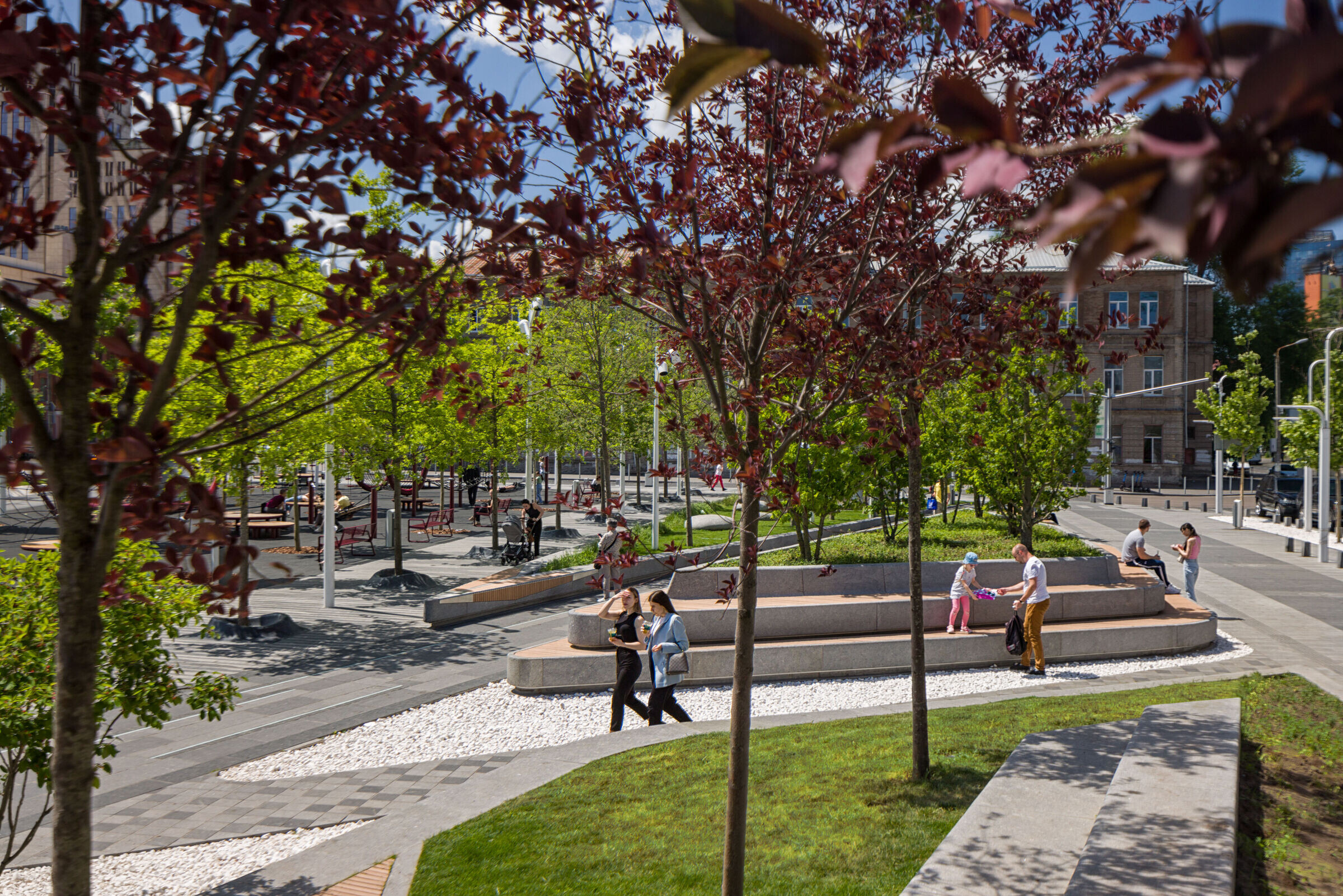
Each type of pedestrian connection was emphasized with a separate type of paving, sometimes even with tiles designed by the architects, and at night, pedestrian directions are additionally highlighted with light-colored paving.

The grid of pedestrian connections formed sections of functional zones, such as a play area with playgrounds, an intimate area of quiet relaxation with islands of flowering ornamental trees, and a festival zone with a three-level terrace, a fountain, and a free space for events.

The first thing visitors see is an active play area with a three-dimensional rope playground, artificial concrete relief, and climbing walls. The playground adds rich red colors to the square, which contrasts nicely with the greenery of the park. It is designed for children from the age of three. It has hammocks, a spatial grid, a slide, and an arched tunnel.... The entire playground is paved with a rubber coating, and in areas of possible falls, the coating is additionally softened. The white concrete hills also serve as a climbing wall. For accompanying adults, benches and seats are installed everywhere.

In the center of the square stands a cascading winding terrace - a dominant space-forming element made of granite. With a length of 72 meters and a height of about three, it highlights the central part of the square, creating a space for events. Each of the three levels is equipped with seats made of a durable and strong wood-polymer composite. The terrace is for spectators and serves a recreational purpose: sitting on any of the three levels, you can view the entire area and watch the events that will take place here.
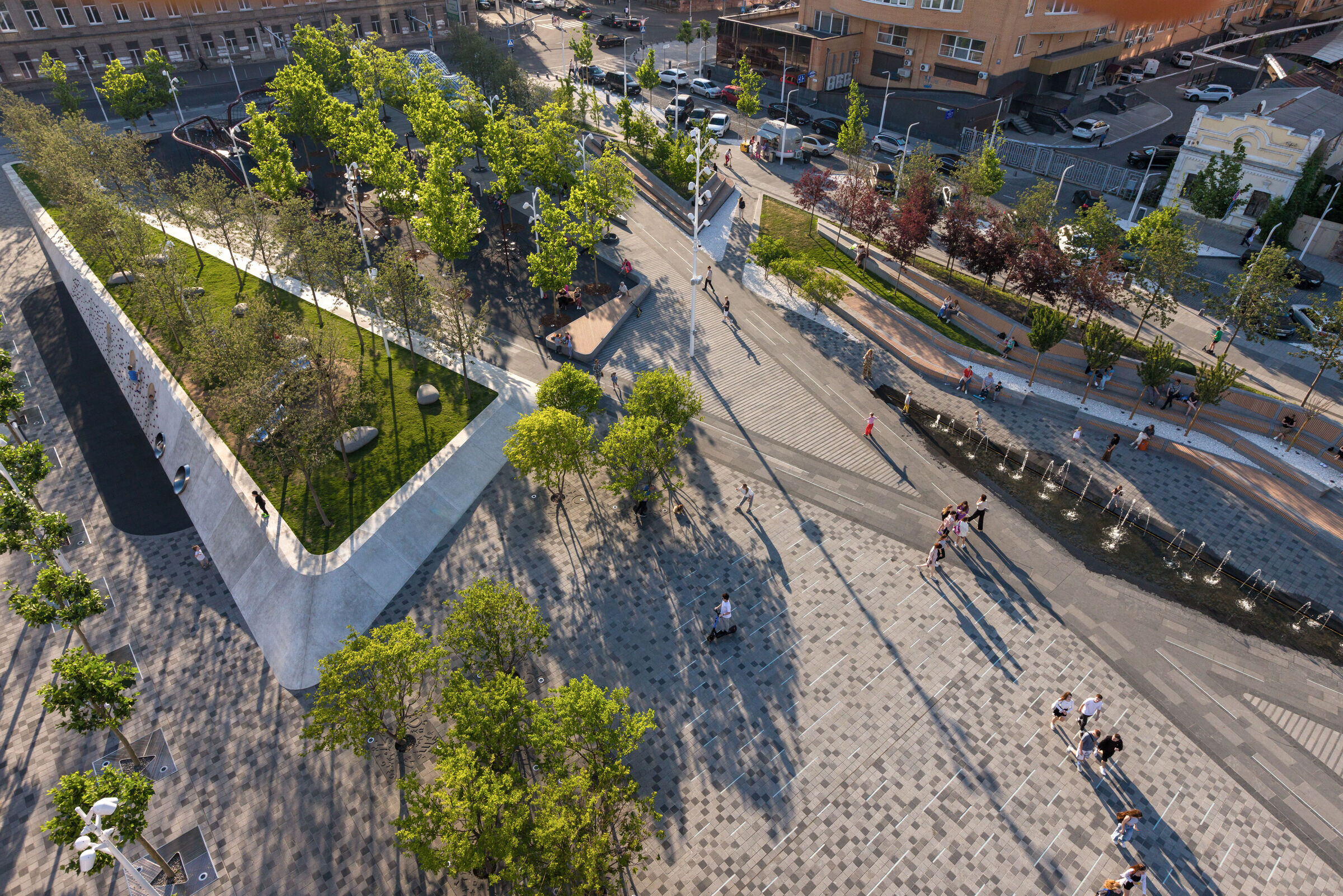
There is a laconic fountain in front of the terrace. Turned off during the cold season, in the spring it opens, having a mirror of water with vertical jets up to three meters high. Together with the fountain, the terrace is the epicenter of the square and all future events.
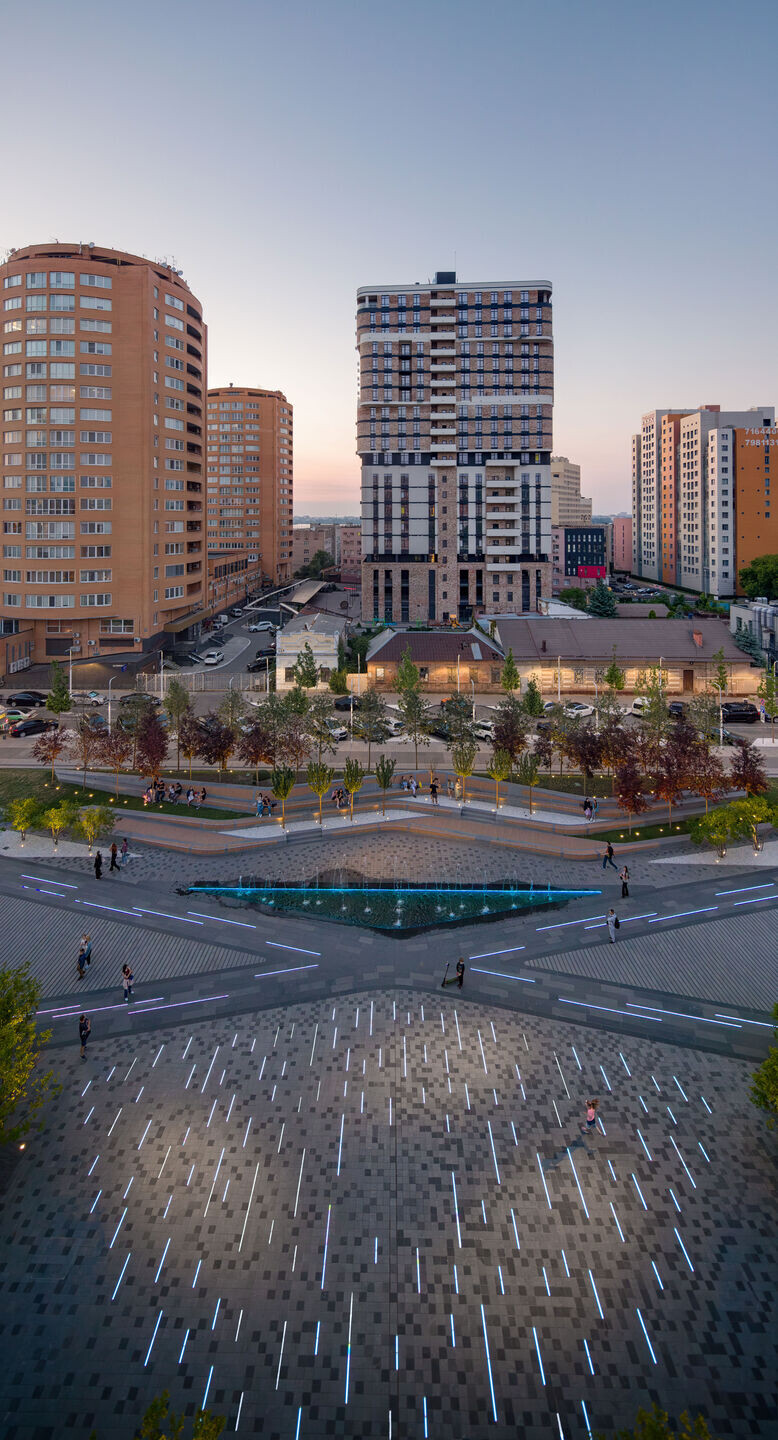
The other end of the square is more intimate, with a lace of walkways between islands of ornamental trees. There are various groups of trees all over the square, but this area is the greenest. In total, 285 new trees of valuable ornamental species with a lifespan of more than a hundred years were planted on the square in 2021. Among them are relict ginkgo biloba, magnolia, sakura, Pissardi plums with purple leaves, red oaks, bird cherry, Scandinavian mountain ash, decorative plane trees, linden trees that change the color of their branches to red in winter, and liquidambar (amber tree) with various colors of leaves from wine red with yellow to orange with purple. On the three-level terrace, apple trees of a rare variety are planted. In the space opposite the terrace, there are multi-stemmed hornbeams - trees with beautiful ribbed trunks. Due to the careful selection of trees, the square will have a significant amount of shade in summer. In spring, the trees will bloom one after another for a long period, and in autumn, they will impress with an amazing palette of foliage and bark.

The square has many original design details developed by the project architects. Unusual structures with metal scales are an aesthetic solution for the facade of the public restroom. There are three types of tree trunk grates on the square: three-dimensional “craters”, metal grates with letters and the ones with a sophisticated linear pattern. The territory of the adjacent Lyceum is separated from the square by a wooden parametric fence.

In the evening, the square takes on a different atmosphere thanks to the architectural lighting by Expolight, an internationally renowned lighting company from Dnipro. Lamps on high poles are installed in such a way as to not only illuminate the common space, but also to produce beautiful natural shadows from the tree crowns. Additionally, this shadow lace was enhanced by artificial shadows from specially designed stencils. Gobo projectors were installed on the playground, and now light constellations are floating on the ground for kids to play with. In the recreation areas, the lighting is located below eye level for comfort and coziness.

And the most greened part of the square turns into a magical forest in the evening, with its crowns dynamically manifested with light of different shades. The brightness, colors and dynamics of the lighting are adjusted to create the most comfortable atmosphere and emphasize the aesthetic component of the space. And for holidays or special events, the lighting symbolically changes colors. All the luminaires on the square are custom-made specifically for the project.

