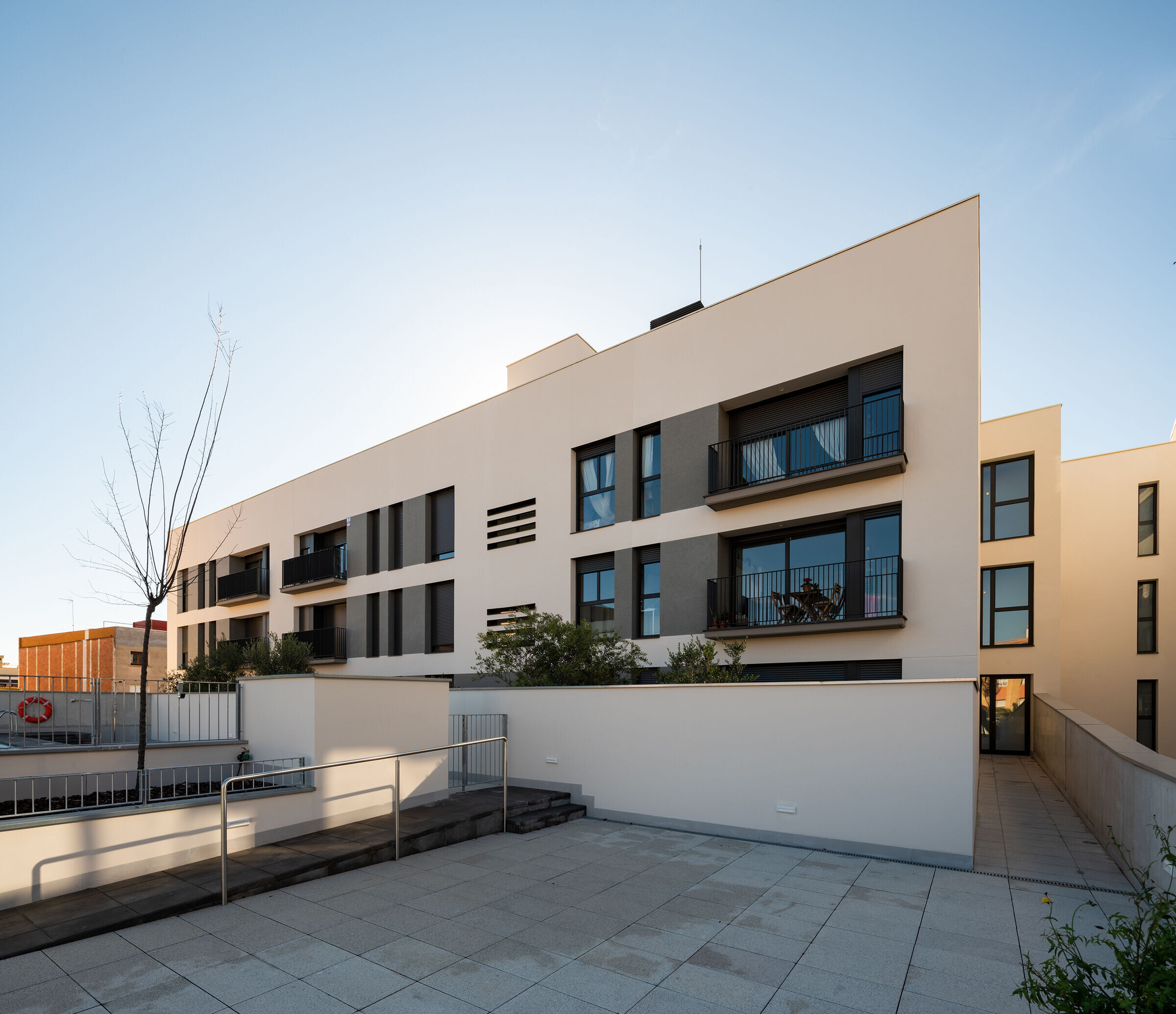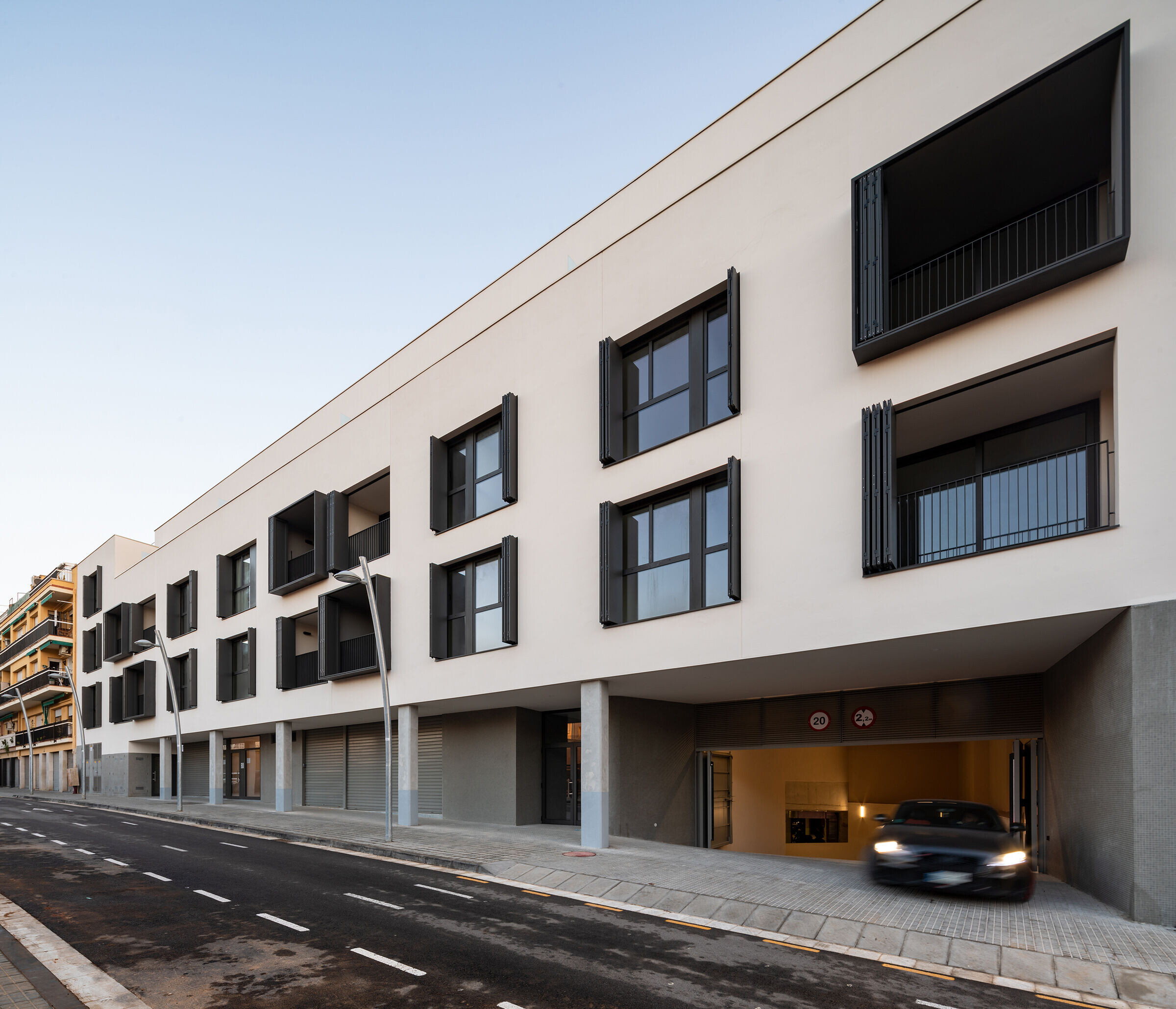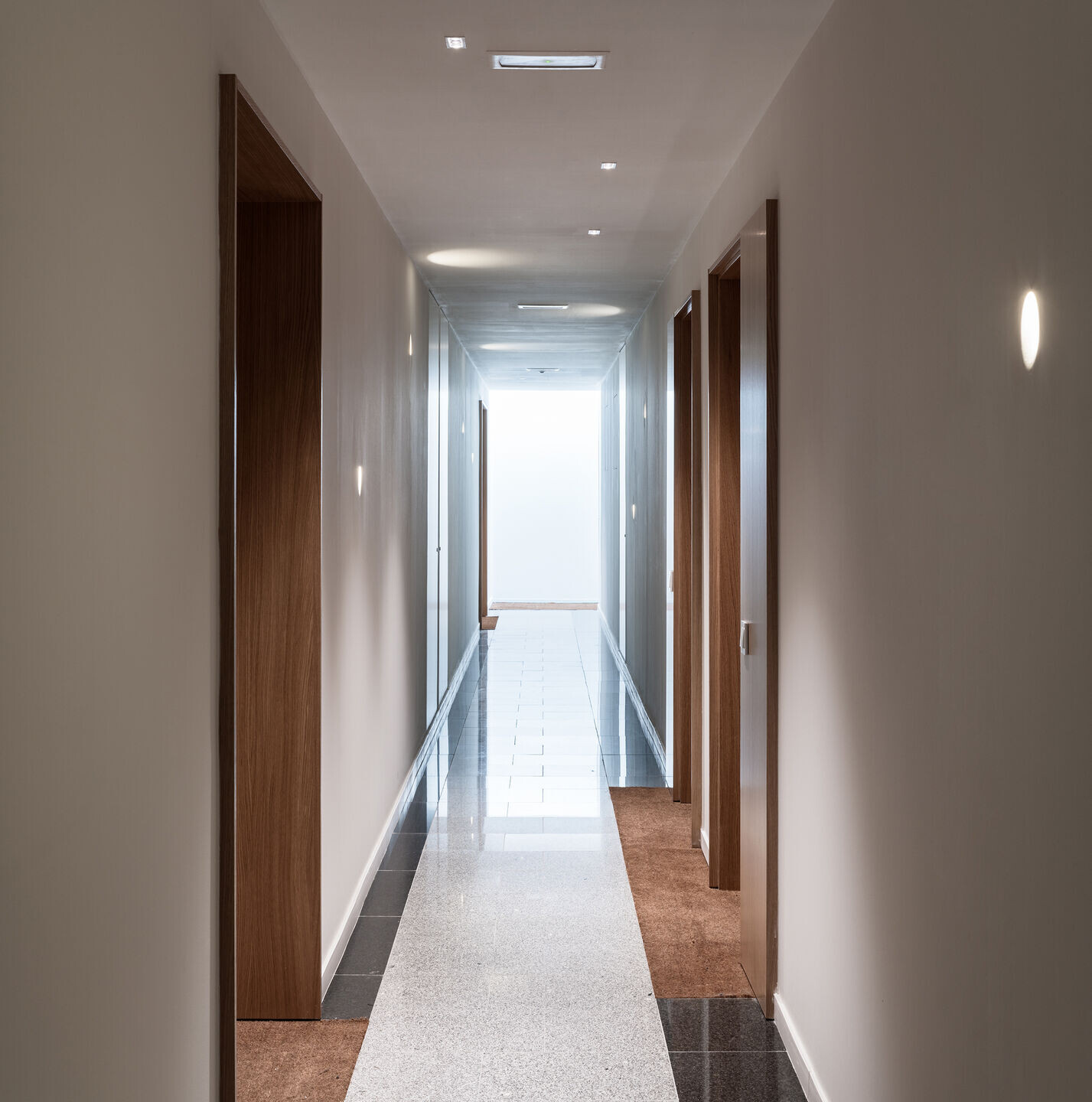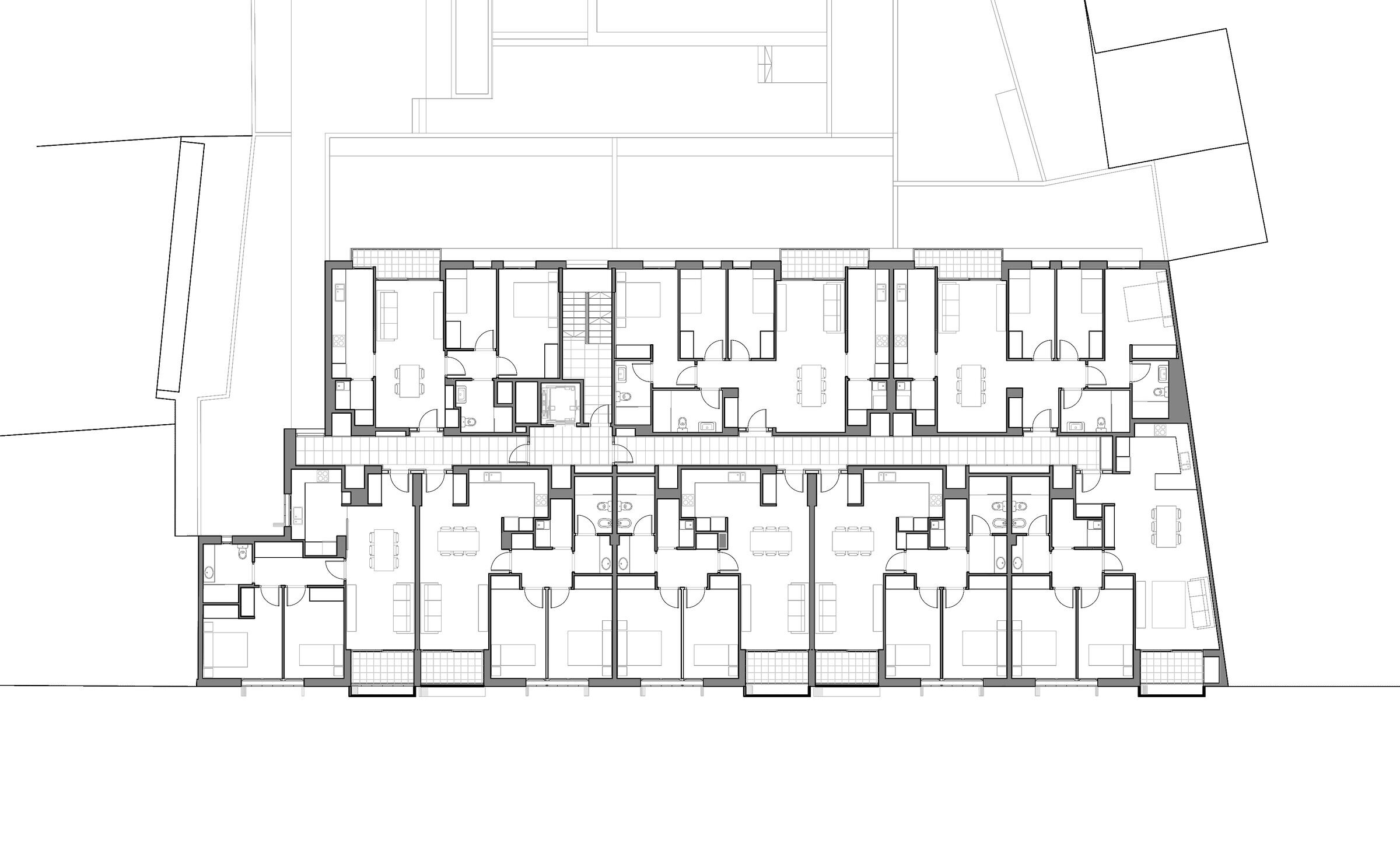The project consists of a new residential building located on Carrer Pi i Margall (formerly Carrer Pere Masallach) in Viladecans. The plot is surrounded by twelve neighboring plots, most of which are built upon. As for the building, it comprises 24 apartments, 2 offices, 24 storage rooms, 92 parking spaces for cars, and 18 spaces for motorcycles.

It is designed with a deep foundation using reinforced concrete diaphragm walls, ensuring structural safety and protecting neighboring buildings during construction. The structure includes two basement levels that occupy almost the entire plot, a ground floor with an undeveloped courtyard, three upper floors, and an attic.

The building envelope fully complies with the requirements of the Technical Building Code (CTE), ensuring adequate protection against noise and limiting energy demand.





























