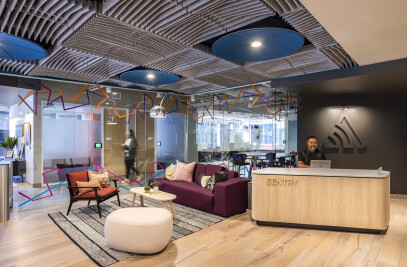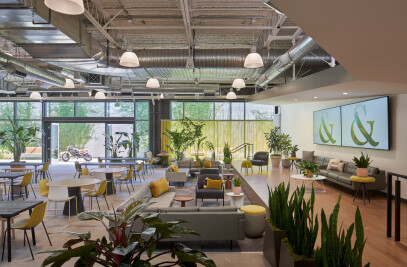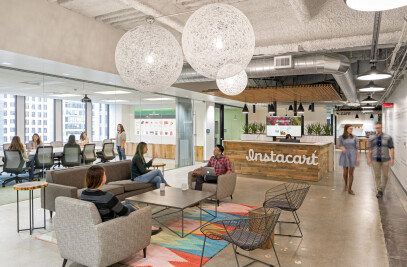Interior and Architectural Design: Blitz
Melissa Hanley, AIA, IIDA, LEED AP, Principal-In-Charge
John Hunter, AIA, Technical Lead
Tamara Roth, Assoc. IIDA, LEED ID+C, Lead Designer
Emily Burchill, Interior Designer
Client: SciFi VC, a venture capital firm that focuses on data-related investments
Location: San Francisco, CA
Size: 3,500 square feet
Design: Blitz establishes a cohesive design language for SciFi VC’s new San Francisco office that reflects the company’s overall mission and vision of the technological future. Located in the heart of historic Jackson Square, the office creates an interactive space that supports a high level of productivity and inclusiveness, while also bringing a soft, residential quality and seamless flow between various spaces.
From the main entrance, a clear visual connection to the workstations allows guest and potential investors to navigate the space, displaying a sophisticated, yet welcoming environment. Walls, ceiling, and flooring were removed to expose the natural raw materiality of the existing core and shell to showcase a classic, minimalistic, and sharp look. New steps and accessible ramp were added to improve the connectivity across the office.
A dedicated, multi-functional “living room” was designed for staff and guests to gather, work, socialize, and play. This space encompasses the break area, lounge, and family-style dining table. The collaborative living room area was also designed to encourage interaction and allow for an easy transition from small social events to large presentations. Dark grey portals frame the openings connecting the workstation area to the living room.
Conference rooms utilize a soft and sophisticated palette of neutral colors and natural finishes that serve as a subtle backdrop to the shadows cast by the trees lining the building exterior. A mixture of tables and soft seating allows for a variety of meeting types, from formal pitches to more casual discussions in the lounge.
Firm: By applying a human-centered design approach across various scales and typologies, Blitz brings the personality, culture, and values of each client to life in physical form. As an award-winning full-service architecture and design firm, Blitz specializes in creating fresh and innovative environments that disrupt the status quo. Founded in 2009 by Melissa Hanley, AIA, IIDA, LEED AP, and Seth Hanley, AIA, LEED AP, the firm offers a variety of design solutions, including architecture, interior design, graphics, and branding, for a range of typologies that comprises workplace, hospitality, retail, and education. To heighten the human experience, Blitz engages in an investigative process that includes immersive observation to understand clients’ needs, while using technology to optimize the design delivery process. The firm operates from offices in San Francisco, Los Angeles, and Denver, and works with clients throughout the US, Europe, Australia, and Asia.
Affiliates: General Contractor: MCS Construction Services, Inc.
Electrical Engineer: Capital Electric
Mechanical Engineer: Innovative Mechanical
Furniture Dealer: Pivot Interiors
Photographer: Adam Rouse Photography

































