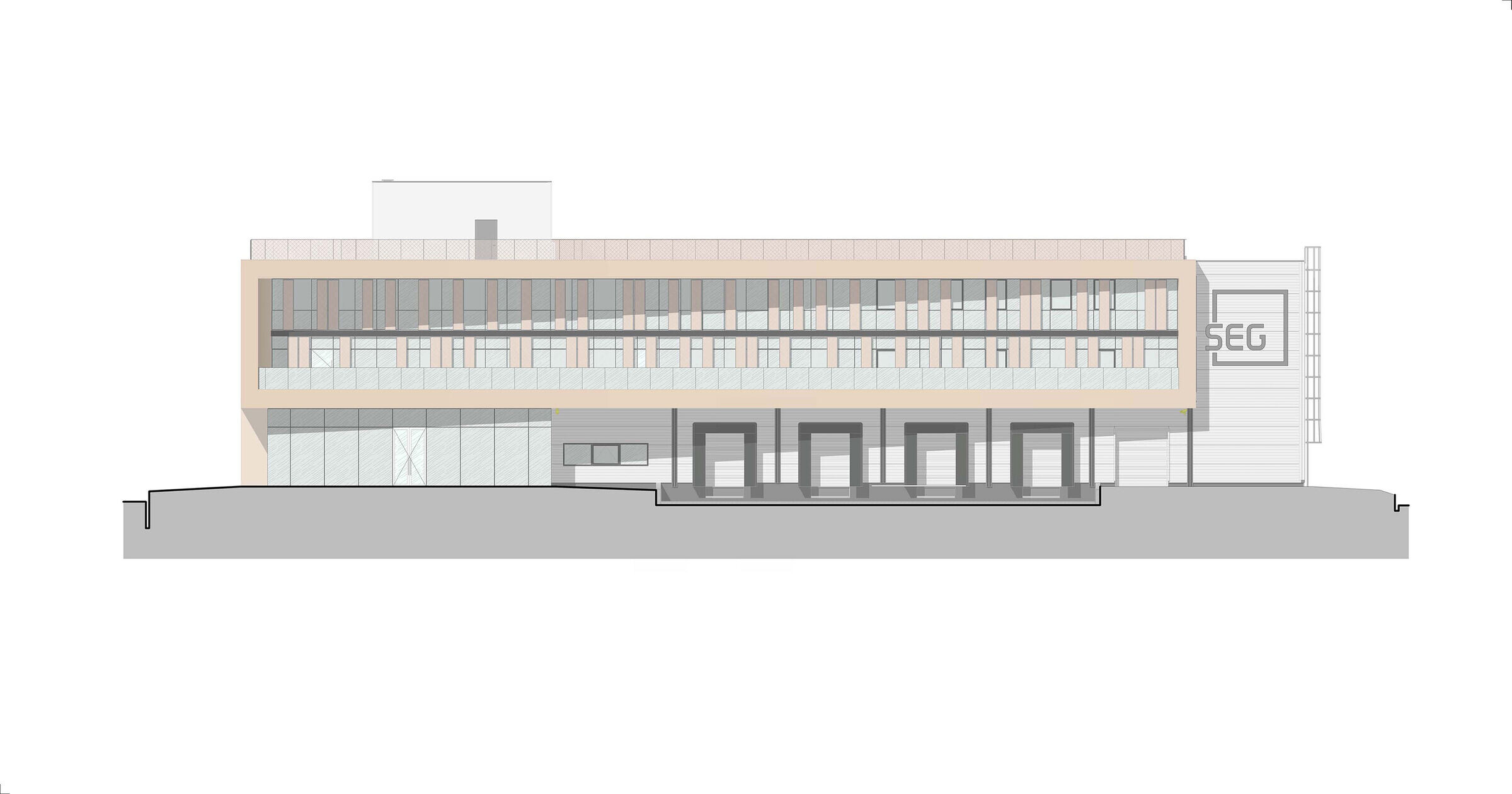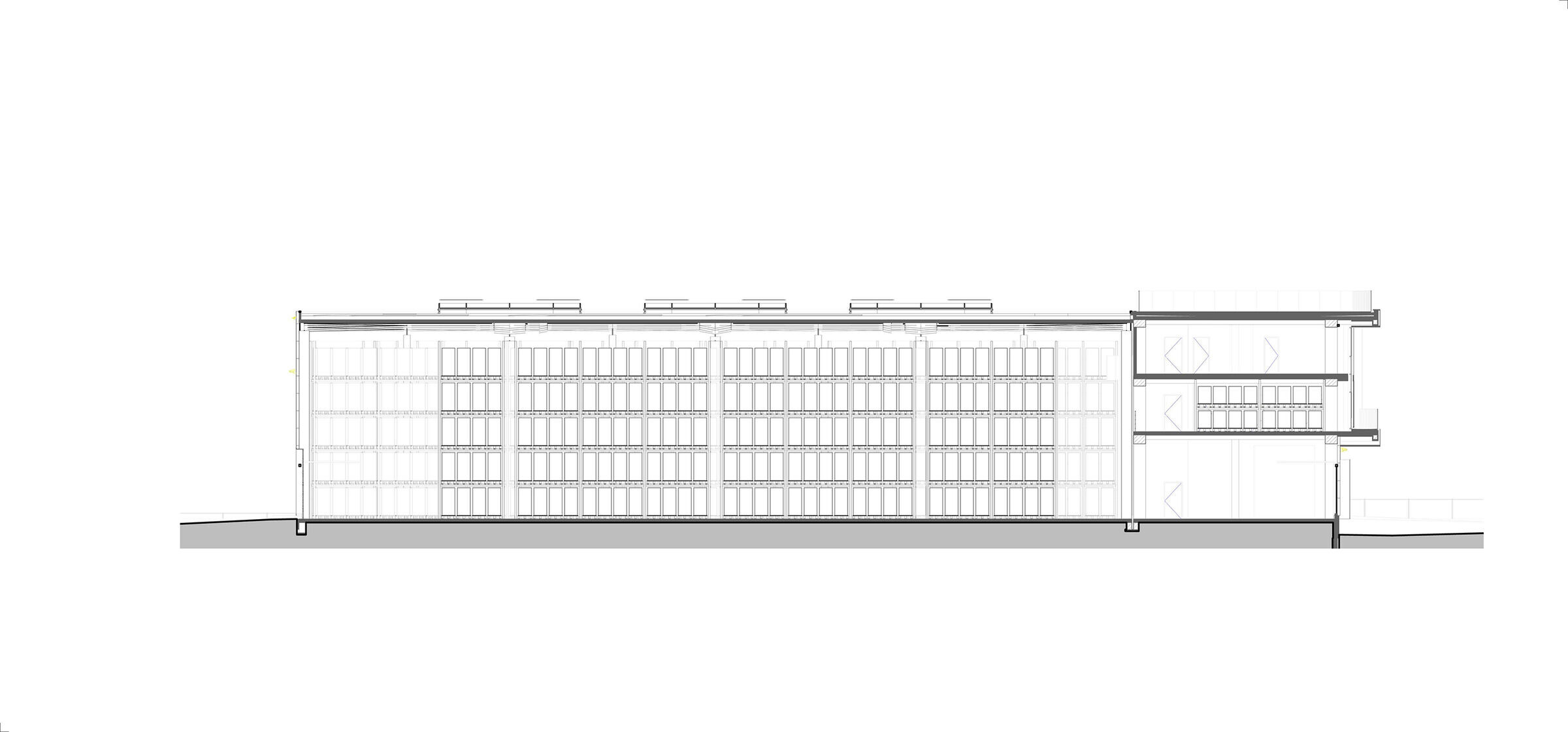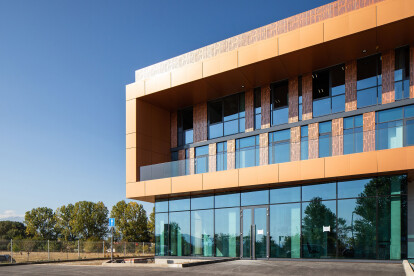SEG Work & Logistic Hub is one of the most innovative and distinctive projects for industrial buildings in the region.
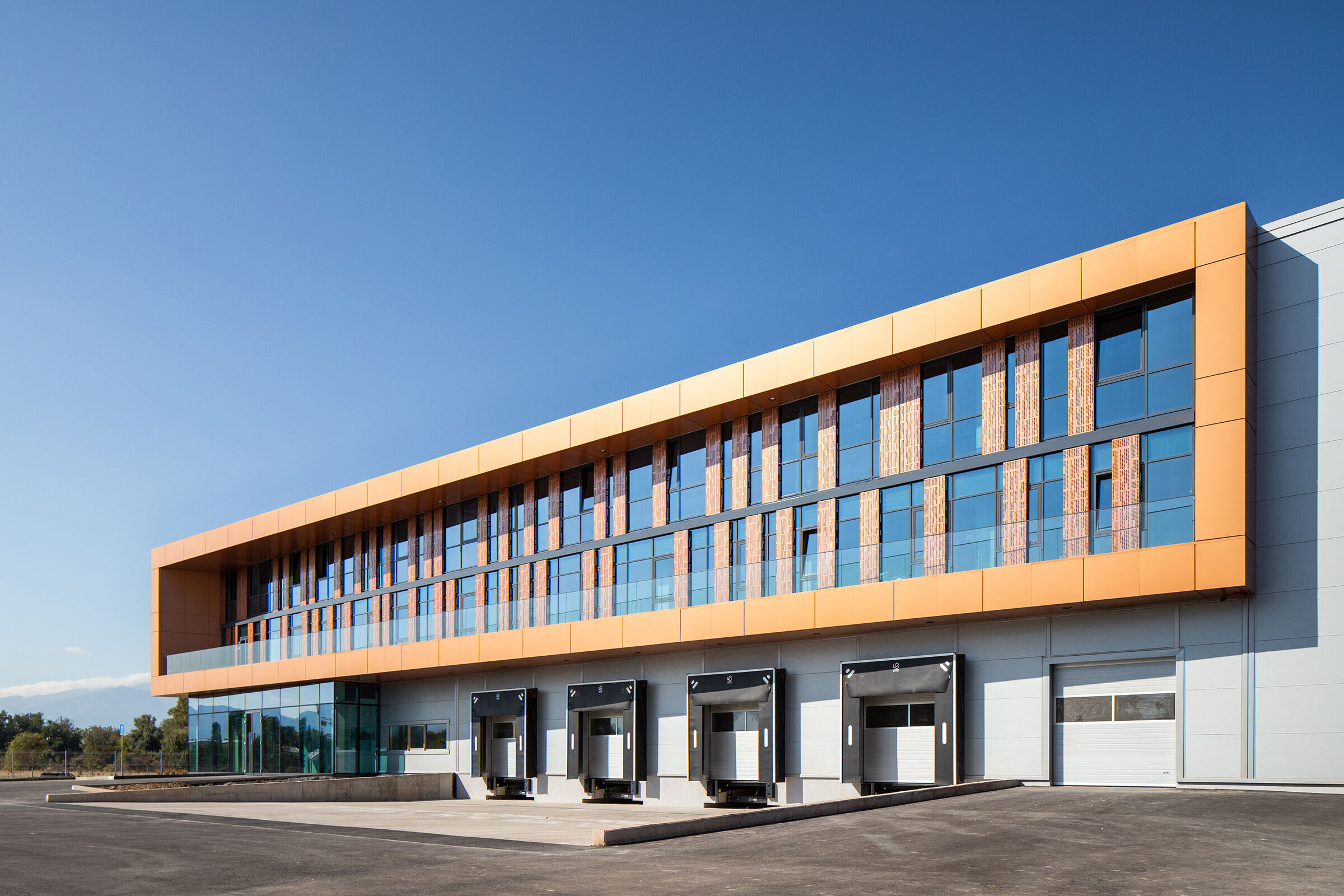
As a result of its design vision and operational functionality, the building sets new trends in the field of industrial construction in Bulgaria. An elegant design, modern materials, and innovative architectural solutions virtually change the traditional concept of a logistic building.
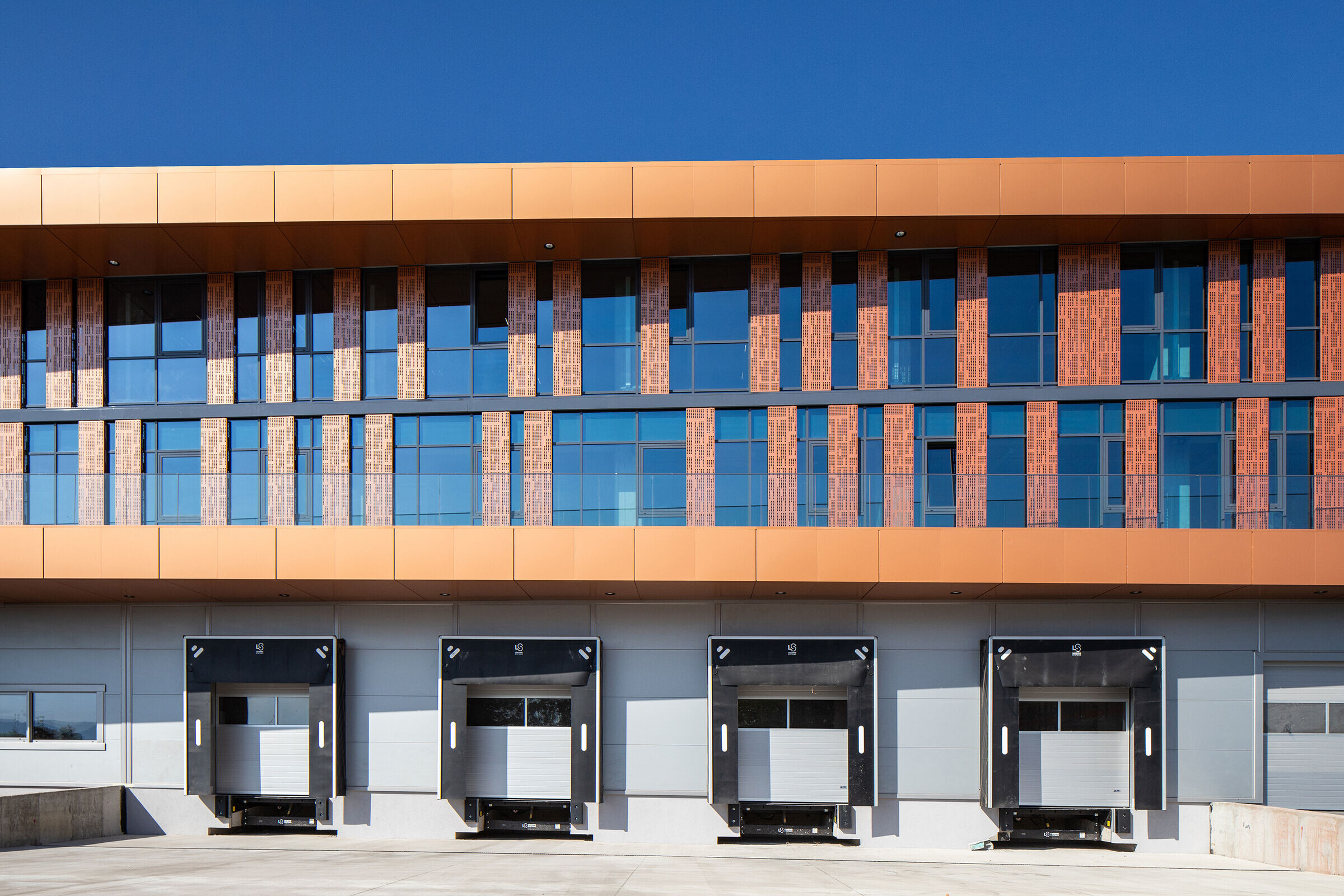
Several functional areas support tenants' operations, including an administrative section, a logistics section, a furniture and decor workshop, and a showroom. This facility produces and preserves everything needed to hold a large-scale event: stage sets, furniture, decorations, installations, and structures.
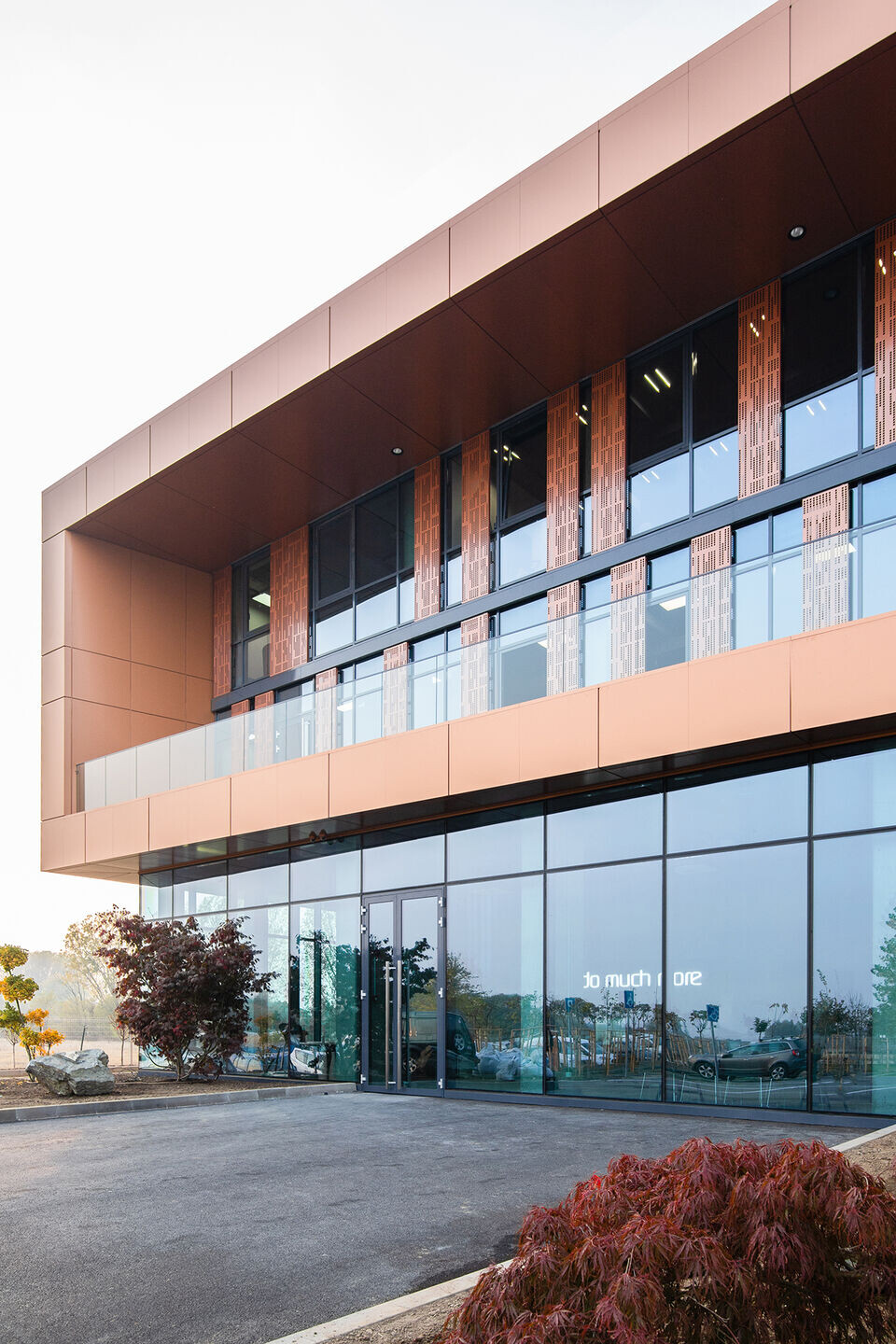
For the building's visual impact, the architect applied innovative architectural and design solutions. The project seeks to challenge the standard perception of a warehouse-production building.
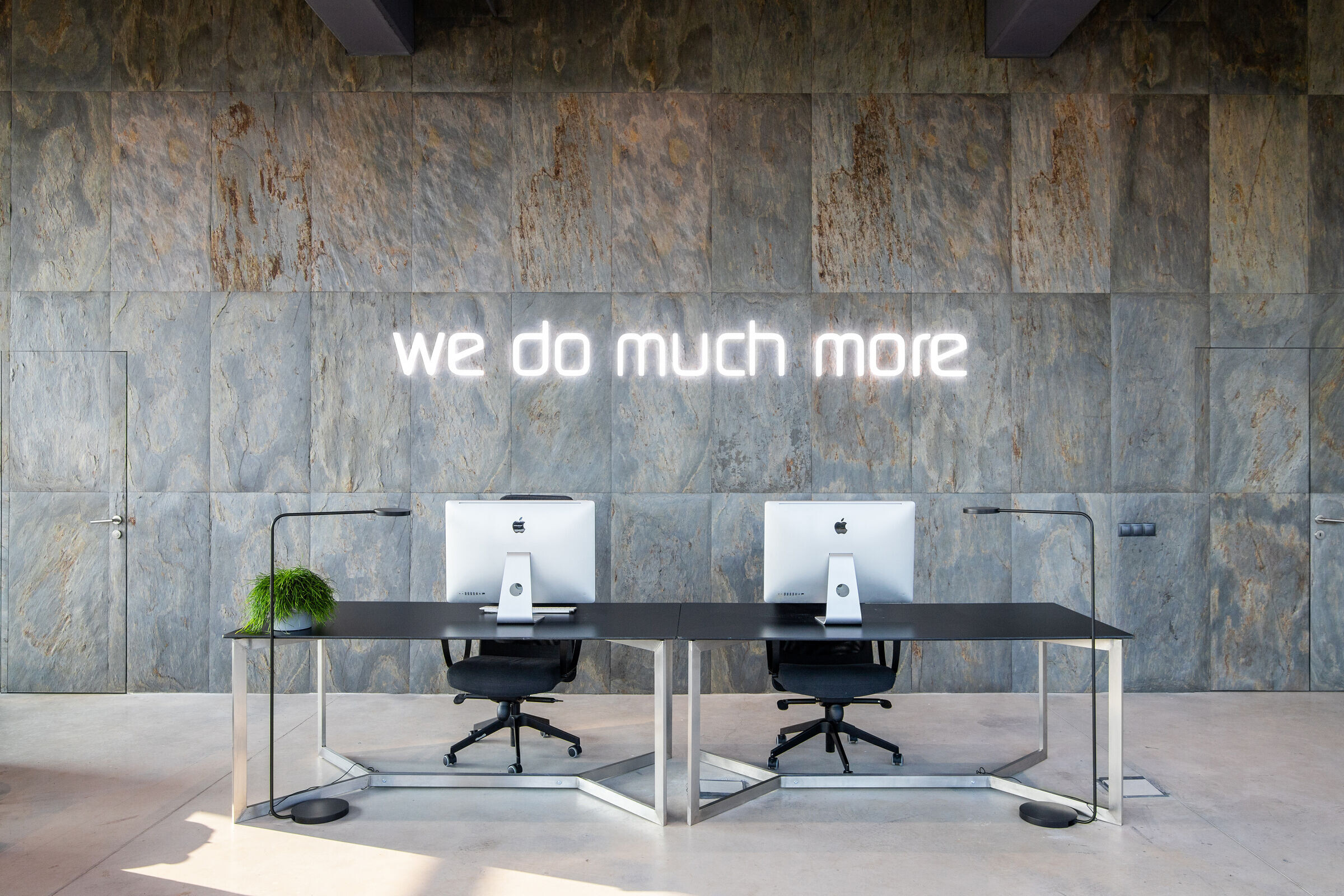
The building facade layout plays a huge role in reaching this goal. The final look is composed of several materials - composite aluminum panels in copper - the company's identity color, а suspended glass facade, removable perforated sun protection panels, and thermal panels for the warehouse area. The contrasting materials of the facade also reflect the different functional spaces in the interior.
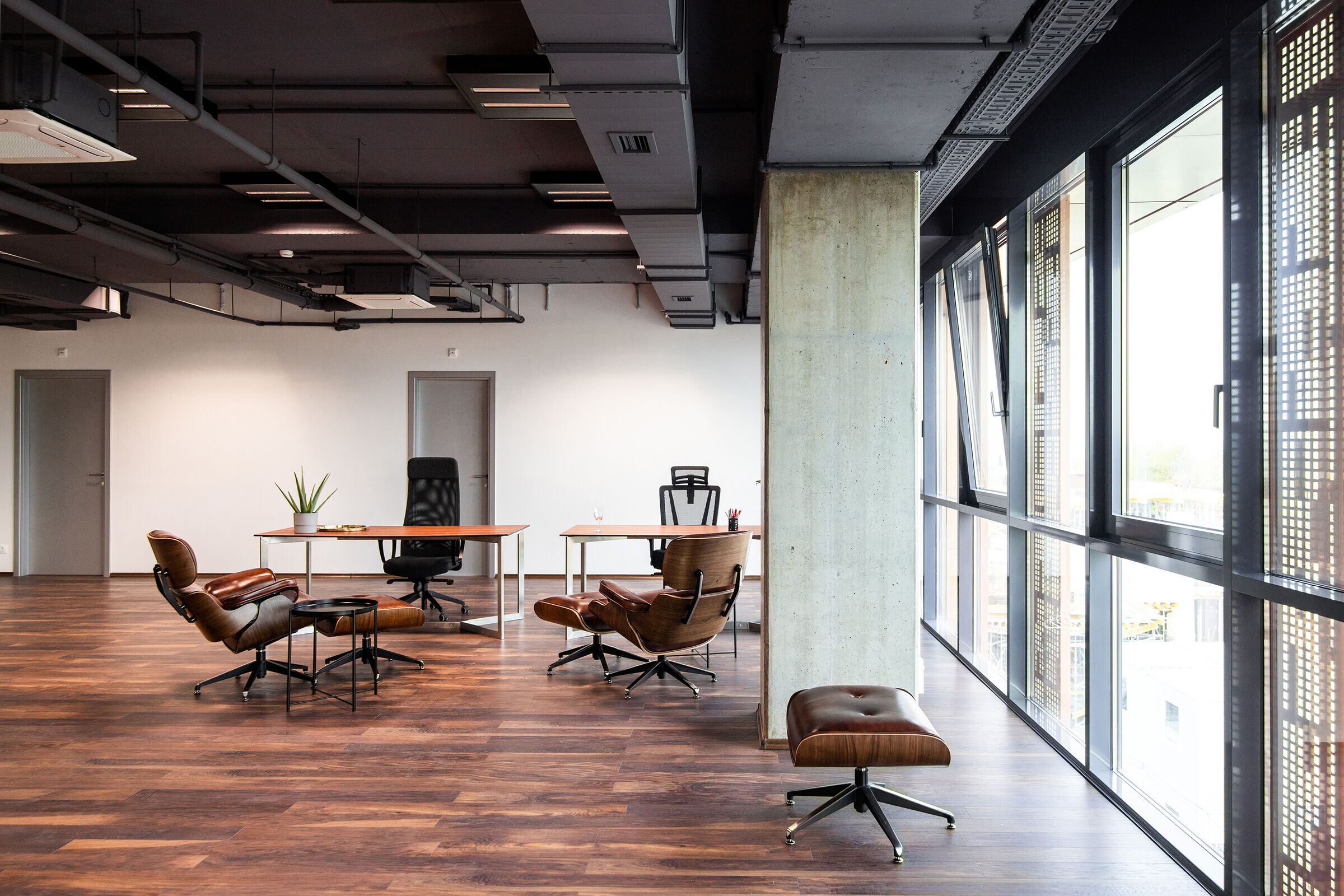
Three levels make up the administrative part. The first floor includes the entrance lobby, showroom, and workshop. The second offers a dining area with a terrace, while the third offers open office spaces and conference rooms with dedicated rest areas. The need for a permanent connection between the separate units of the complex required a warm link between them. It connects the administrative and warehouse-production areas.

There is a photovoltaic installation built on the warehouse roof, supplying the complex with energy.
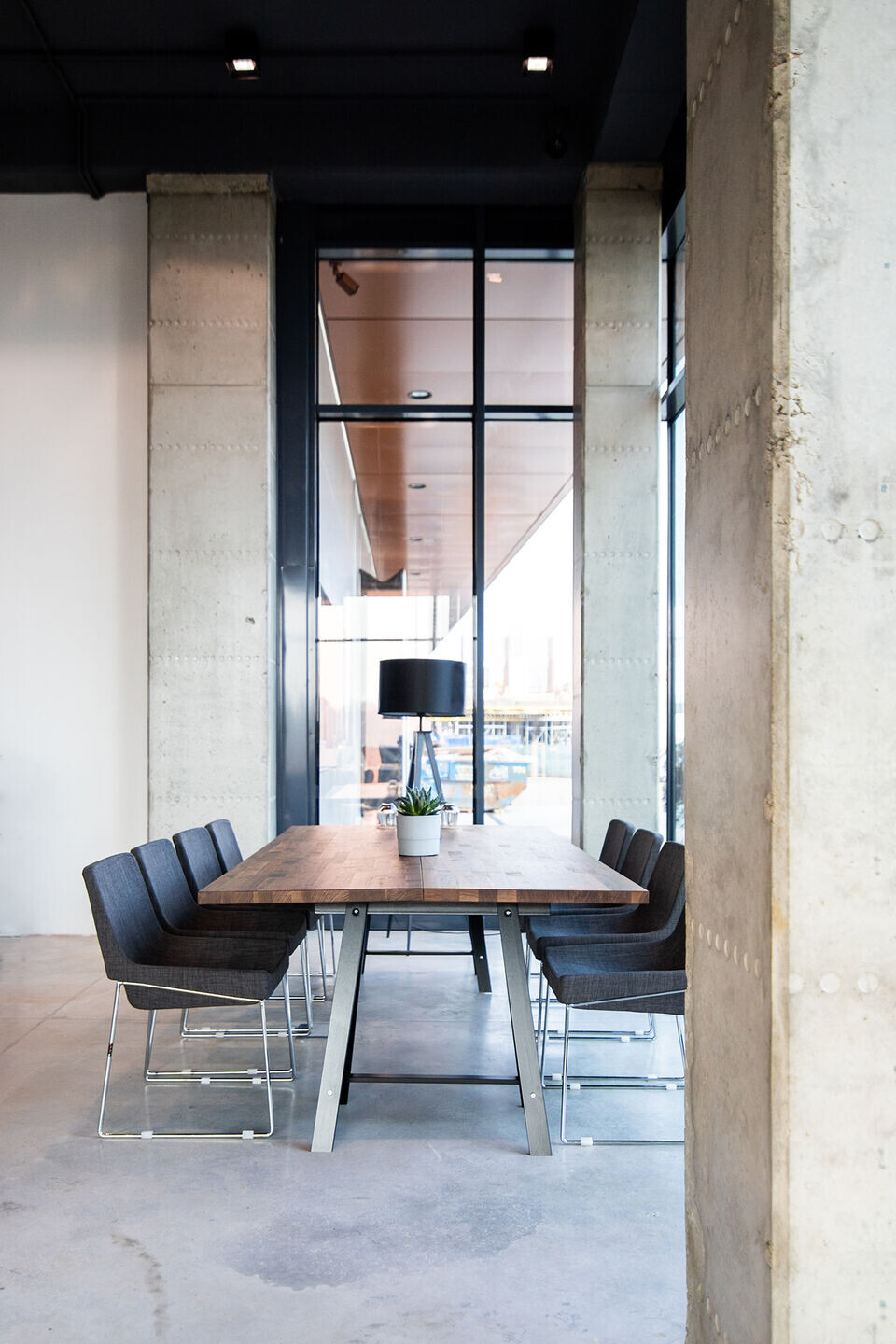
The inspiration behind the interior design comes from the Tesla company style in California. It combines neat elements and elegant surfaces with the company's copper color as an accent. Feng Shui strongly influences the arrangement of different details.
