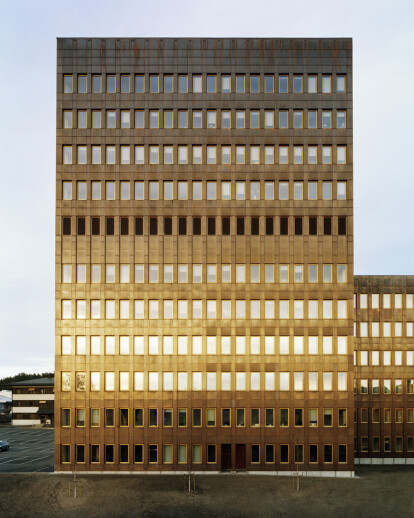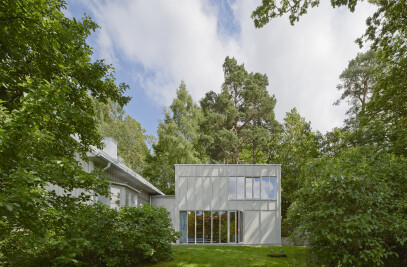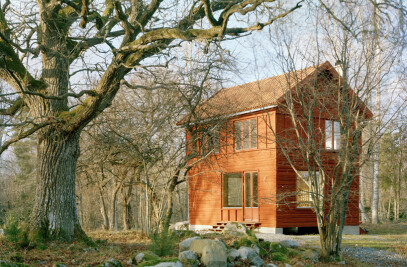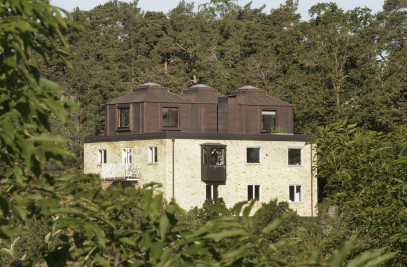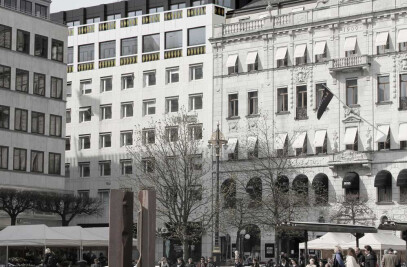The local power production company Skellefteå Kraft decided after an invited architectural competition to build new headquarters adjacent to their existing office building in the northern Swedish town of Skellefteå.
Tectonics The strong structure and the articulated tectonic of the new building is based on an overall three dimensional order and relates to a classical rational tradition. The aim has been to create a building that enables its users to appropriate it and at the same time strengthen the common identity.
The building is composed as a single plastic volume, which within the grid system corresponds to the urban context. The exterior of the building can be seen as a fabric of copper, folded around the shifting volume to give it a solid and coherent appearance. The deep windows create a striking relief that describes the structural system of the perimeter walls. The construction is also visible on the inside as exposed concrete that contrasts with the well-crafted wooden birch window frames and other interior details.
Structure The interior organisation is based on the notion of the building as a city. A central atrium, the open staircase and the cafés work as public spaces within the building, connected by wide corridors. This open structure enables multiple ways of appropriating the space. The uniform character of the interior further encourages the individual expression in the forms of furniture and decoration within a strong functional frame. The interior space is characterized by light and intimacy. The facades, that appear massive from the outside, are perforated by deep window niches that moderate the low Nordic light, almost like a traditional Swedish glass veranda.
Sustainable design The materials used are raw and robust. Re-occurring typical solutions have enabled thorough studies of elements such as window framings, copper cassettes and concrete elements from both structural and tectonic viewpoints. This has led to a combination of craftsmanship and rational methods in the production and hence a very high precision in the execution.
The choice of material and building method are based on the idea of sustanability as durability and low energy consumption over time. The owners focus on long term property management.
The facade cassettes are pre-fabricated in non-treated copper, which already has turned dark brown. In a few years time it will have a greenish black patina that will contrast with the gold coloured window frames.
The design of the façade is optimized for durability to minimize the cost of maintenance over time. The 9.000 copper cassettes are anchored with hidden fixtures to an underlying frame of stainless steel profiles. The windows are made of powder coated aluminium. The result is an outer shell consisting entirely of non-organic materials.
Achievements: Shortlisted at World Architecture festival 2010, Awarded with the Övre Norrlands Arkitekturpris 2010, Nominated for Mies Arch European Union Prize 2011
