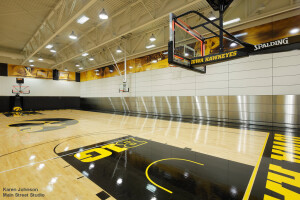Case Western Reserve University’s Tinkham Veale University Center in Cleveland, Ohio creates a bridge between the physical and psychological boundaries that existed between two historical campuses. The selected site was a prime open space at the center of the campus easily accessible from the Case Quad, North Residential Village, South Campus, and the future West Quad. The site was adjacent to existing student activity and engagement buildings including the Kelvin Smith Library and the Thwing Center building which houses several student and staff organizations. The building location also had the distinction of being part of the University Circle District, home of cultural institutions such as the Cleveland Museum of Art and Severance Symphony Hall.
With all the sites’ benefits, the central campus location posed significant challenges due to the aging infrastructure. These challenges included a two-story below grade parking structure, steam tunnel system, below grade electrical distribution, and service and parking ramps. The parking facility had to remain fully operational during construction, and there were significant limitations in modifying the post-tensioned, cast-in-place concrete structure. To generate an effective design solution for the University Center, the Perkins+Will team bundled 81,000 GSF in a two-story building and created a series of new courtyards between the Gilford House-Mather Gym and the Thwing Center-Mather House. The design engages Freiburger Field by creating a new University porch that reaches out west towards the parks and lagoons of University Circle. In addition, the building minimizes its encroachment into the existing University amenities by creating a system of pathways and courtyards that connect building to building and indoors to outdoors. The around the clock, 24/7 hours for the University Center made it essential to provide public spaces that would attract the surrounding University community. The building is designed to accommodate multiple public facilities that are organized into three distinct categories: 1. Social and Cultural 2. Meeting and Event 3. Food and Beverage.
The social and cultural component includes a commons space, a variety of lounges, an immersion and entertainment zone, and a media/technology area. The commons and event spaces feature a large 2-story room adjacent to the dining spaces with visual connections to the student engagement spaces, pre-function areas and the outdoors. These spaces are integral in enhancing the circulation experience throughout the building while providing informal gathering and collaboration spaces for students and staff. From a meeting and event perspective, the University Center provides large event spaces and several smaller breakout meeting rooms and classrooms. The largest event space is approximately 9,000 SF and can accommodate 500 persons for a sit down meal, and 900 in theater style seating. The adjacent pre-function space provides overflow space that allows for larger events when necessary. An additional event space on the second level can be divided into three smaller rooms, and connects to a landscaped terrace and adjacent Arts courtyard. All the meeting spaces are accessed and serviced from the catering and kitchen areas. The third major amenity is the extensive food and beverage component that occurs mostly on the ground floor at the south end of the building. The large main dining area offers casual dining, and adjacent to it are three smaller dining options, each with a unique identity and storefront presence. To appeal to the graduate and professional students, the building houses a 60 person sit-down bar/restaurant that provides a more upscale menu. There is also a separate large meeting and private dining area for catered events that can be opened to the public. To support and enhance student life, the northern wing of the facility was designed to house student engagement offices, student organizations, and the student government bodies. The professional student offices and student organization workspaces occupy the ground level of the facility allowing for greater interaction and collaboration between student groups. The second level is home to several student engagement entities including the Mather Women’s Center and the Inamori Center for Ethics, who provide support, education and events for both students and the public.
Case Western Reserve University’s Tinkham Veale University Center is a model of environmental stewardship through its design, construction, and operation. The project exceeds LEED silver standards through the development of the site, water efficiency, energy efficiency, use of sustainable materials, and indoor environmental quality. It utilizes renewable energy strategies, daylight harvesting, natural ventilation, radiant heating and cooling, and chilled beam systems. It’s west-facing, double-glass curtain wall maintains clear views out to the adjacent field and innovatively addresses solar heat gain through the wall’s cavity pulling air from below through an intake plenum shared with the existing garage, and flushing heat out through a continuous exhaust plenum along the top. On the exterior, the building raises the bar even higher with its sloping green roof, including photovoltaic panels, which integrates the building with nature visually and physically. It’s through the use of these advanced techniques, responsible material use, enhanced system design, and application of current technology and design thinking that the University Center minimize its environmental impact on the local and global community. In containing student gathering spaces, dining facilities, large and small meeting rooms, and offices for student organizations, the Case Western Reserve University’s Tinkham Veale University Center serves as a connection point to bring students together, giving the university a heart, or center, to effectively and meaningfully converge the campus zones.
























