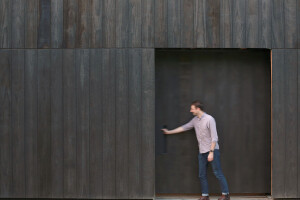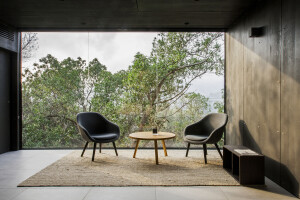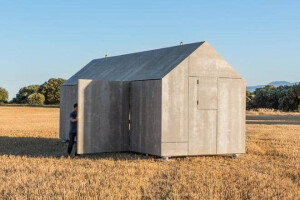How can modular construction help complementing an International School program when you have little space and controlled costs? An orchard was changed and interconnected, helping to create the most conducive learning environment in these modular classrooms.
The intervention at the International School of Palmela's orchard intended to complement the existing facilities throughout a new area of support rooms (with controlled costs) implemented in an area of the existing orchard.
Given these constraints, the program was approached through modular construction, creating four modules with a contemporary interpretation, exploring the possibilities of modular wooden construction and its spatial versatility.
Three different room modules and one for sanitary facilities were proposed, placed throughout the orchard in a total of eight modules.
Its implantation was carefully studied to cut down the minimum number of trees, as these are an integral part of the project's global image. The modules are harmoniously distributed throughout the orchard and interconnected by a deck path that branches to the different rooms.
In terms of materiality, the exterior of the modules uses horizontal slats in varnished wood and black Viroc with a natural finish, with the detail that the slats are composed of two different dimensions, giving the elevation of the modules an appealing rhythmic image.
The interior of the modules is composed of pine flooring and walls lined with chipboard coated with white HPL up to the height of the spans - allowing it to be used as a writing board for students to enjoy -, the remaining wall is lined with a triple-pane spruce wood panel, also lining the ceiling, with the apparent wooden beams. In the sanitary installation module, the HPL-coated chipboard panel is replaced by ceramic 15x15cm, in matte white color with colored gasket (blue color in the male toilet installation and yellow in the female toilet installation).
It's a phased project, with only three modules built so far.

















































