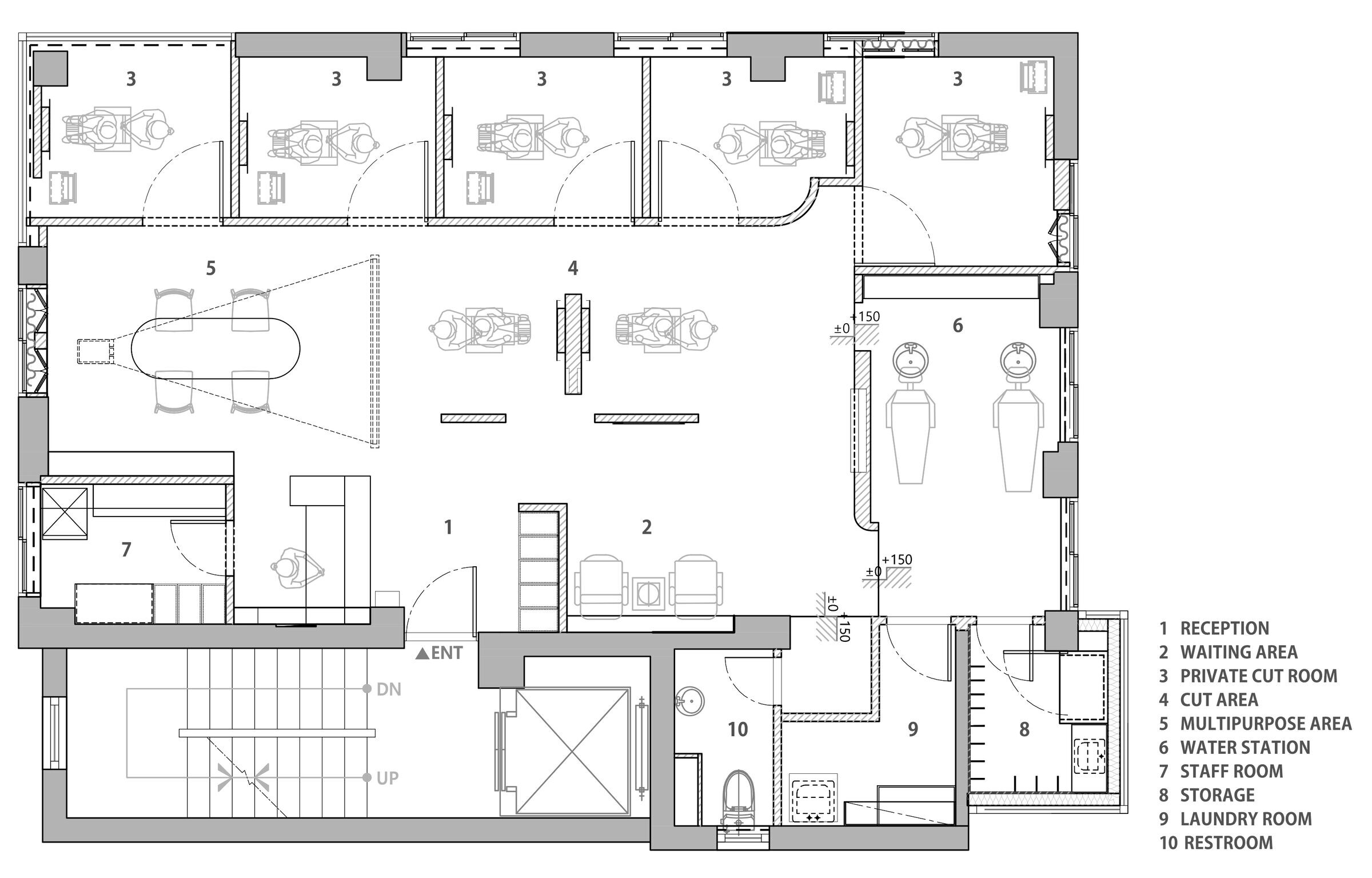TAMNADODA is a hair salon specializing in hair extensions in Korea. We were involved in the interior design of TAMNADODA Cheongdam branch. Based on the client's needs, Design Studio Mono have created a private room-type hair salon that is out of the general structure.
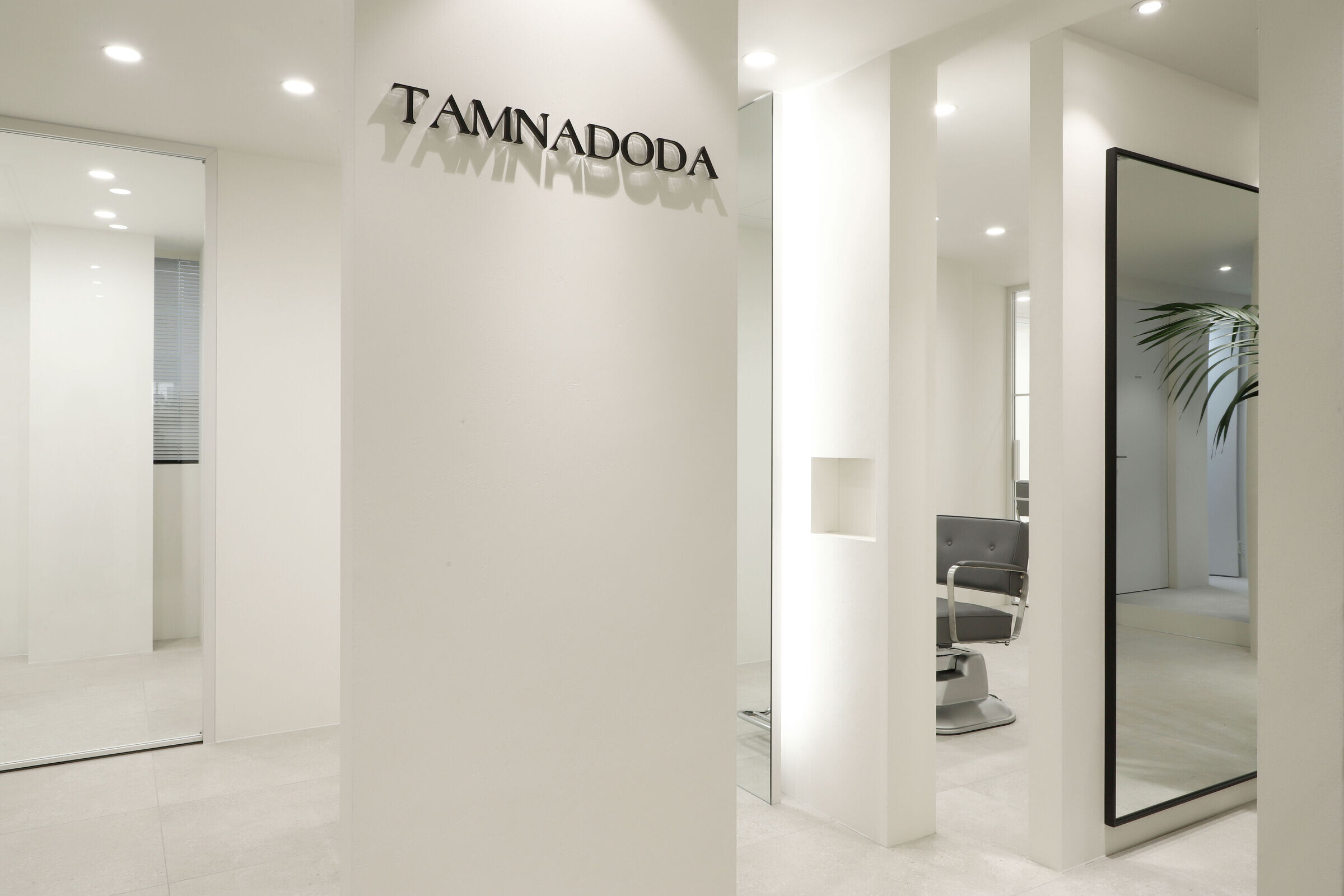
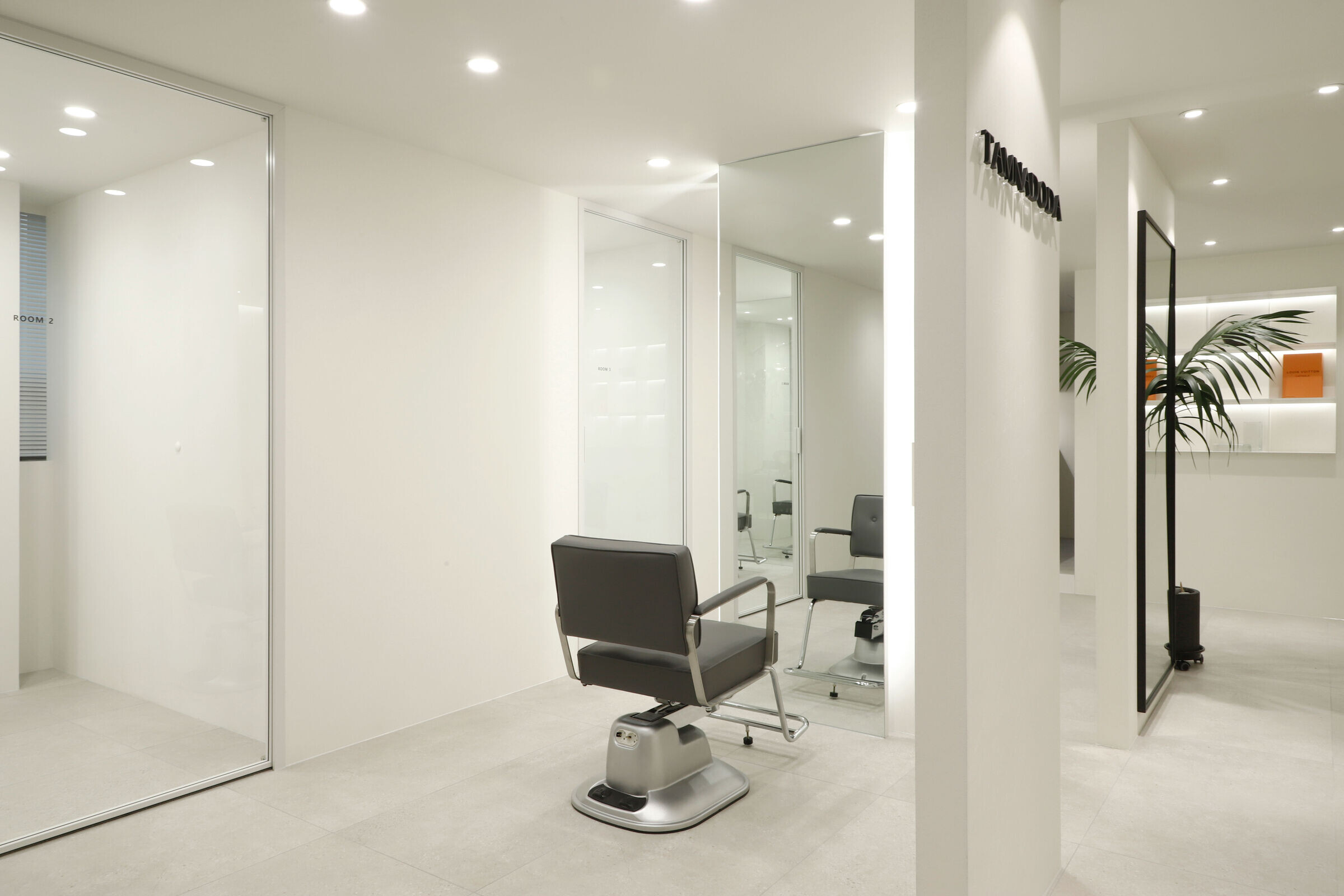
Cut rooms and open cut area, reception, waiting area, staff room, shampoo room, laundry room and storage had to be built in 115m² area. In addition, the design was carried out in consideration of facilities, equipment, and the flow of customers and staff. It was important to design as many private cut rooms as possible in the space. Considering using hair products, we chose the layout using windows and built an duct system. Each of the other rooms was constructed with a focus on functionality.
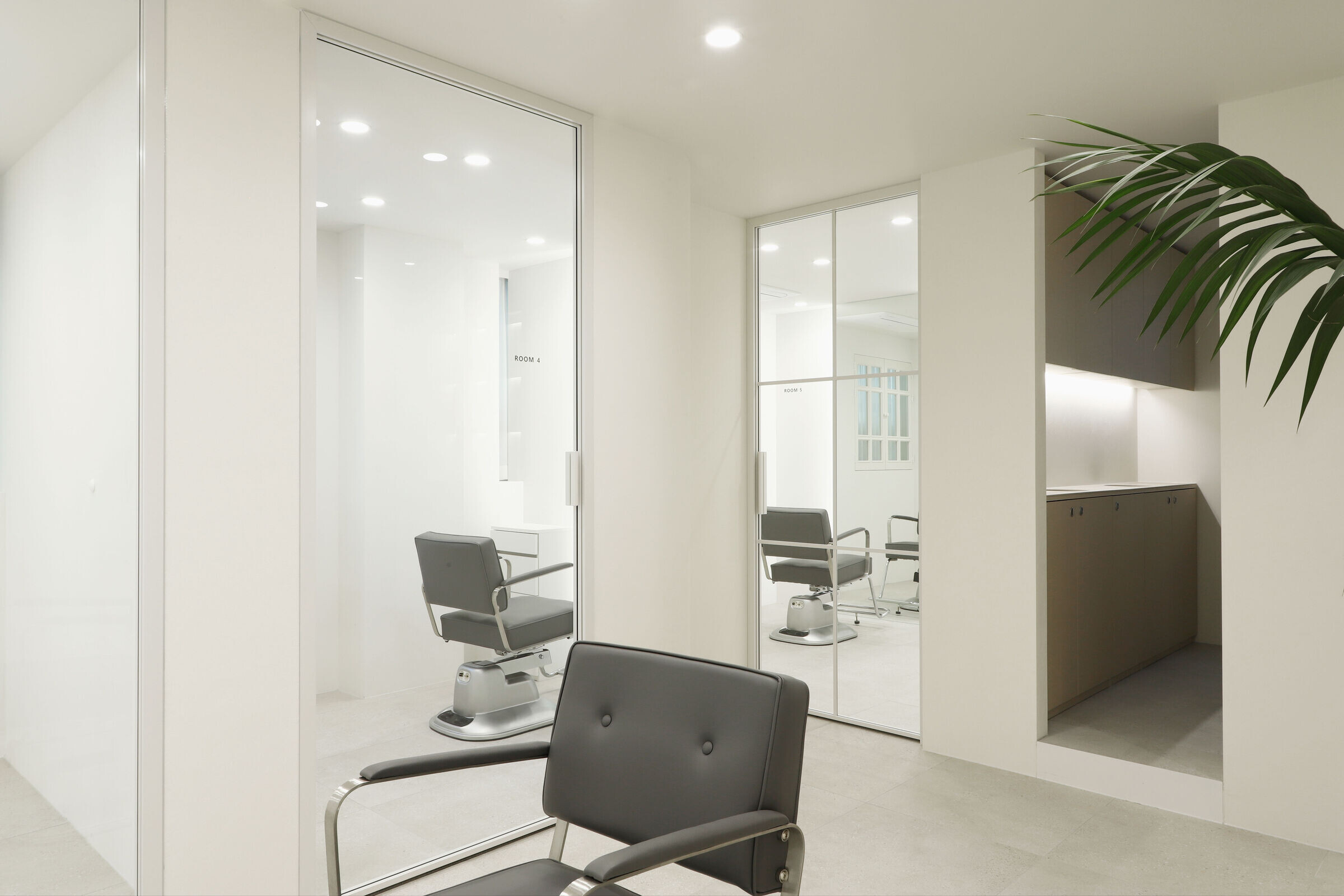
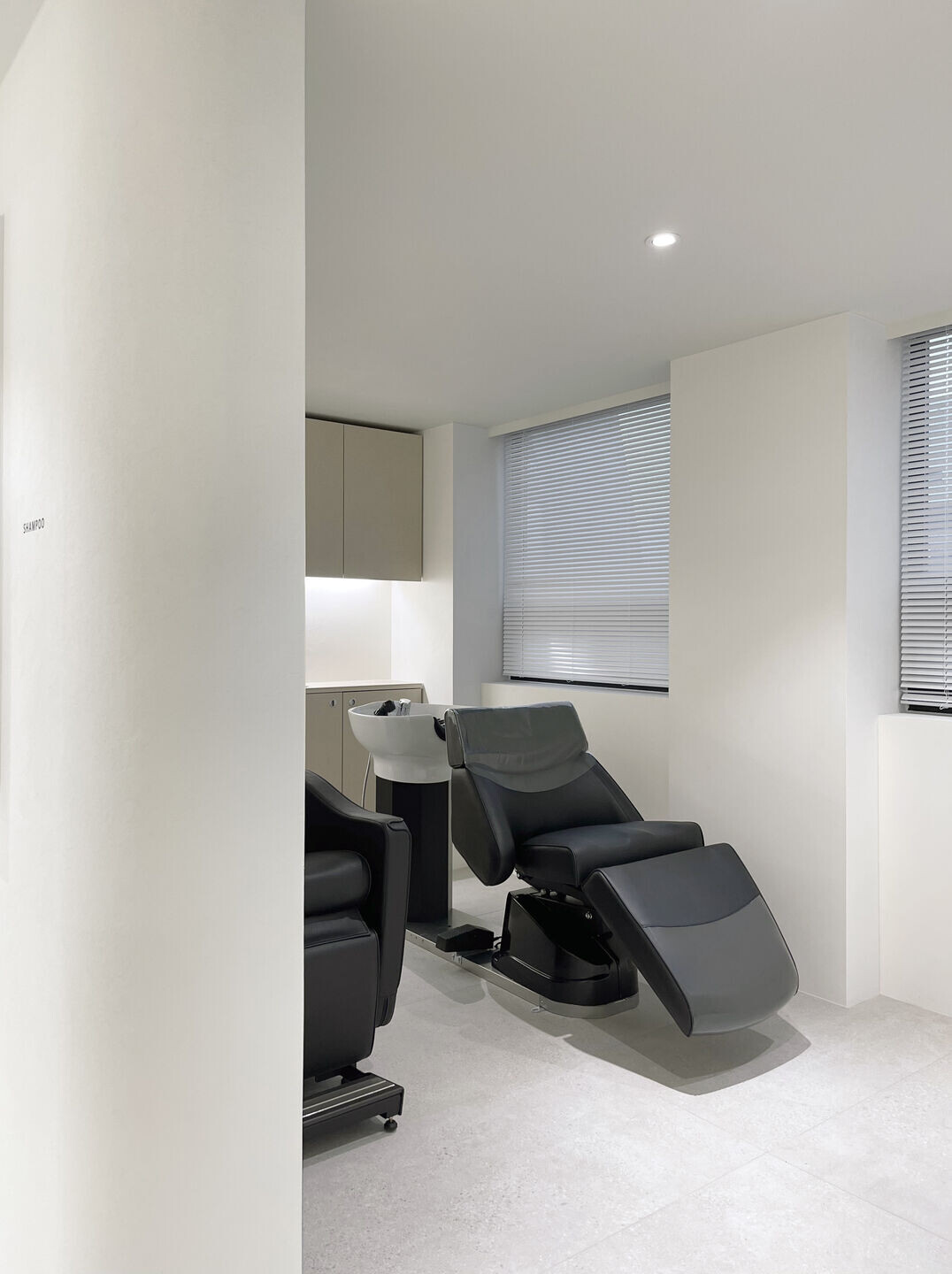
The client preferred a configuration with straight lines and decoration excluded. So we tried to express linear space based on structural beauty. The space has been completed like a gallery that can clearly express the beautiful changes of customers. We hope it will be a space where customers can focus on their own beauty and feel comfortable.
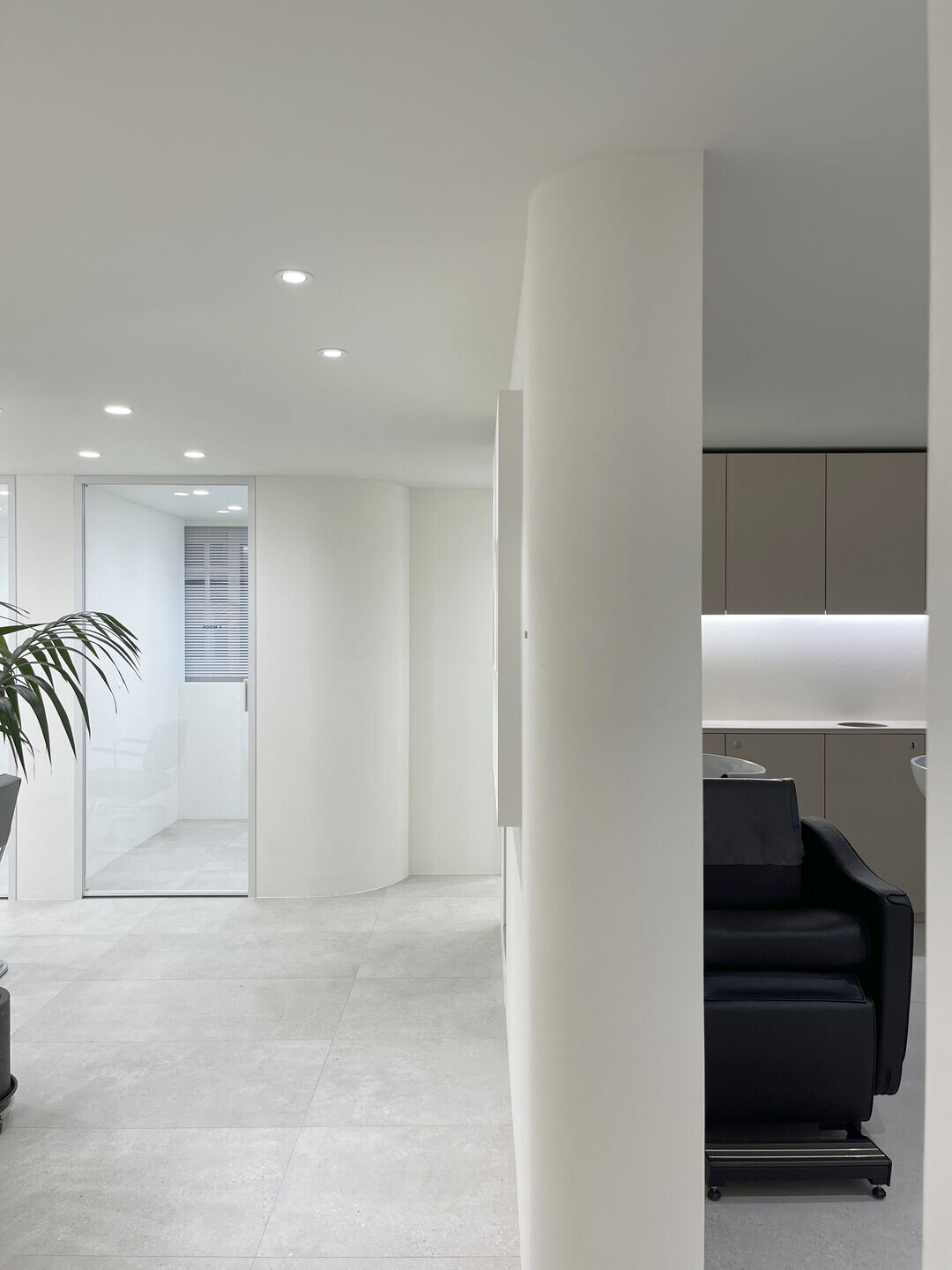
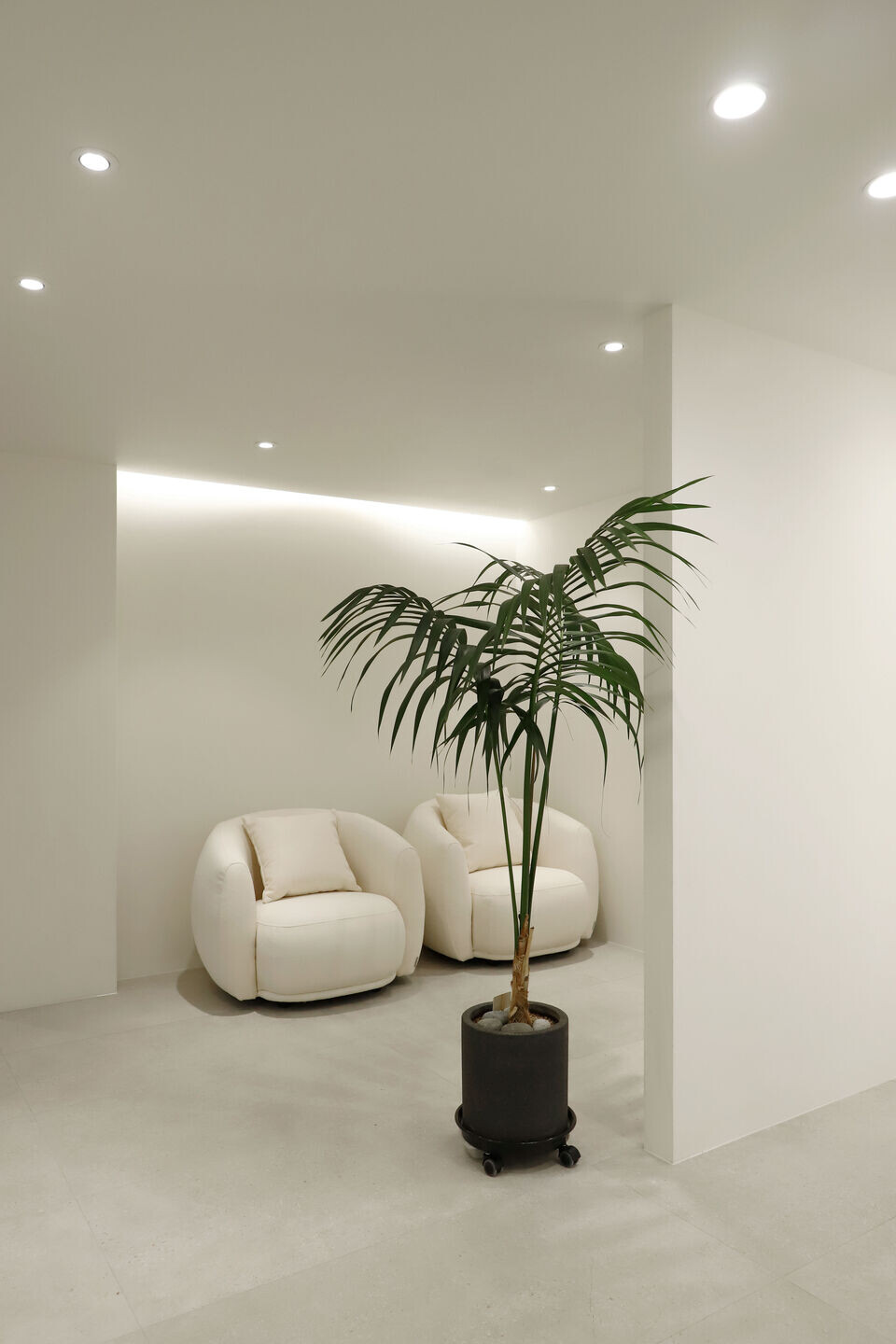
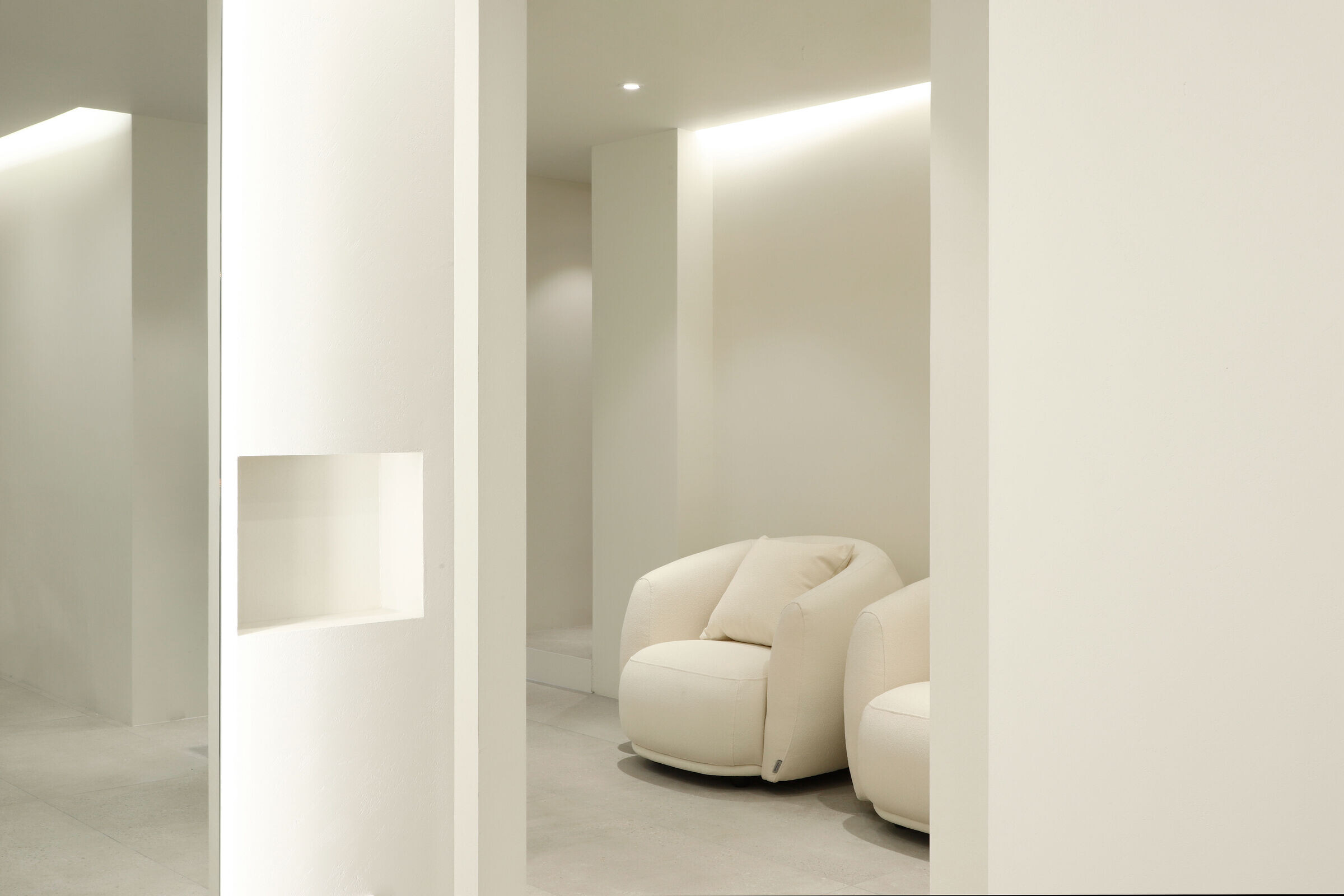
Project : TAMNADODA Hair Salon
Architects : DESIGN STUDIO MONO
Area : 115m²
Photographs : Seeun Park
Lead Architects : Suhyun Oh, Yeun Kang, Soomin Yang
Address : 45, Dosan-daero 81-gil, Gangnam-gu, Seoul, Republic of Korea
