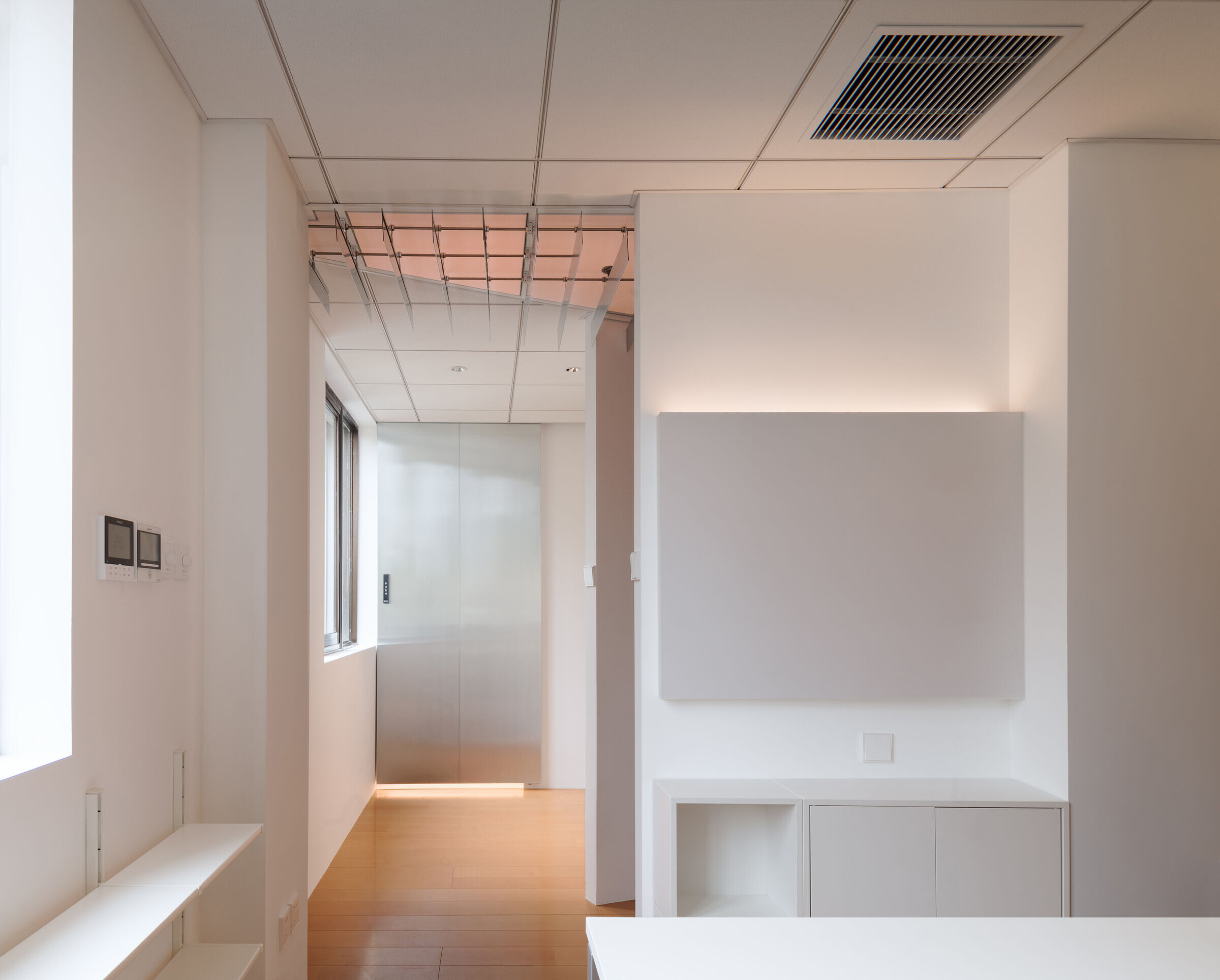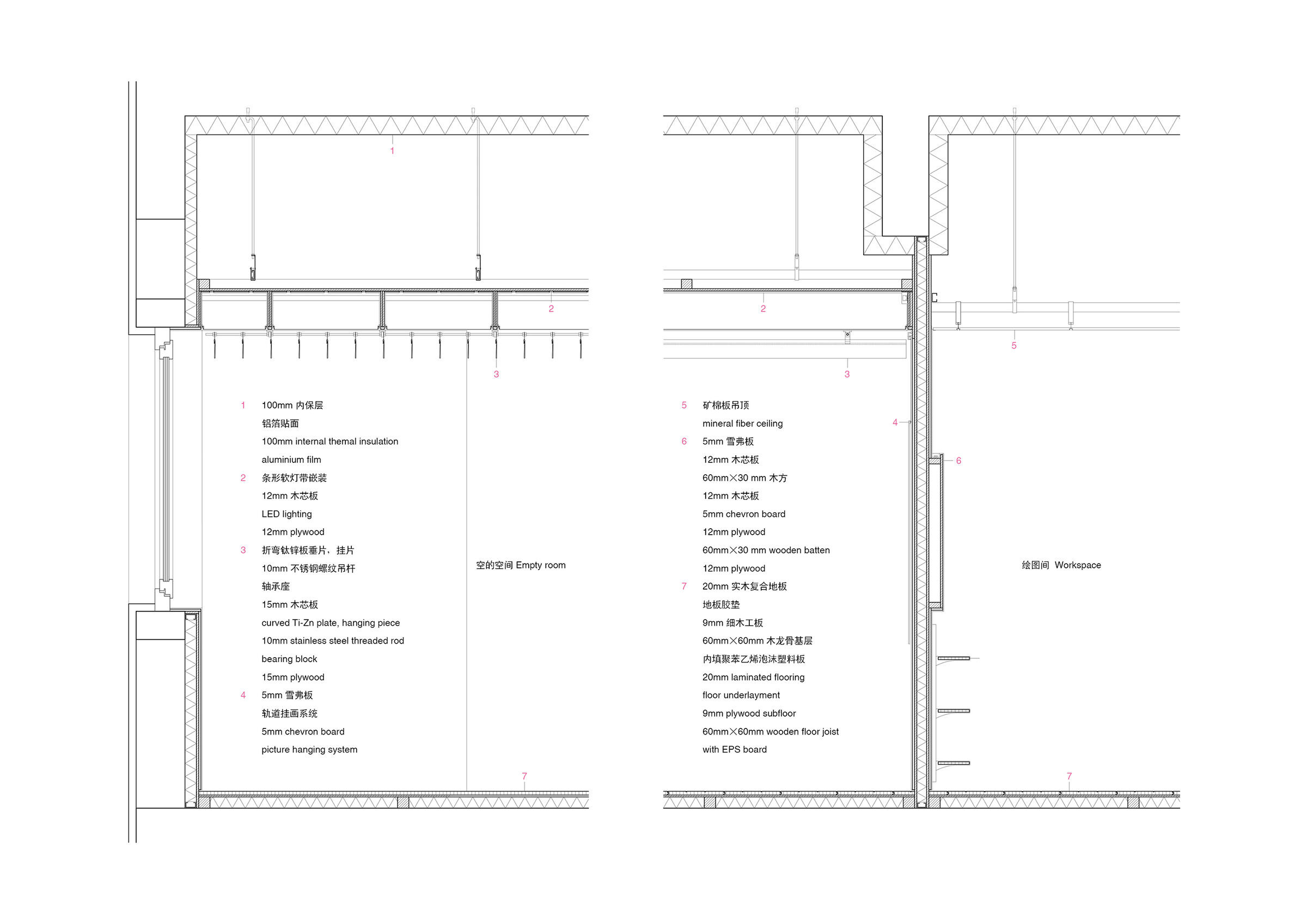It is about 10 minutes’ walk distance from Yongjia Road to Xiangyang South Road where it used to be Shanghai No. 4 Camera Factory. The block is quite private and not that eye-catching being downtown Shanghai. Entry facing to Xiangyang South Road, when glass door open automatically and entering into a compact lobby, passing by small service counter, it then takes just few steps to the elevator.
atelier mearc moved in here after spending 6 years in Yongjia Road office.
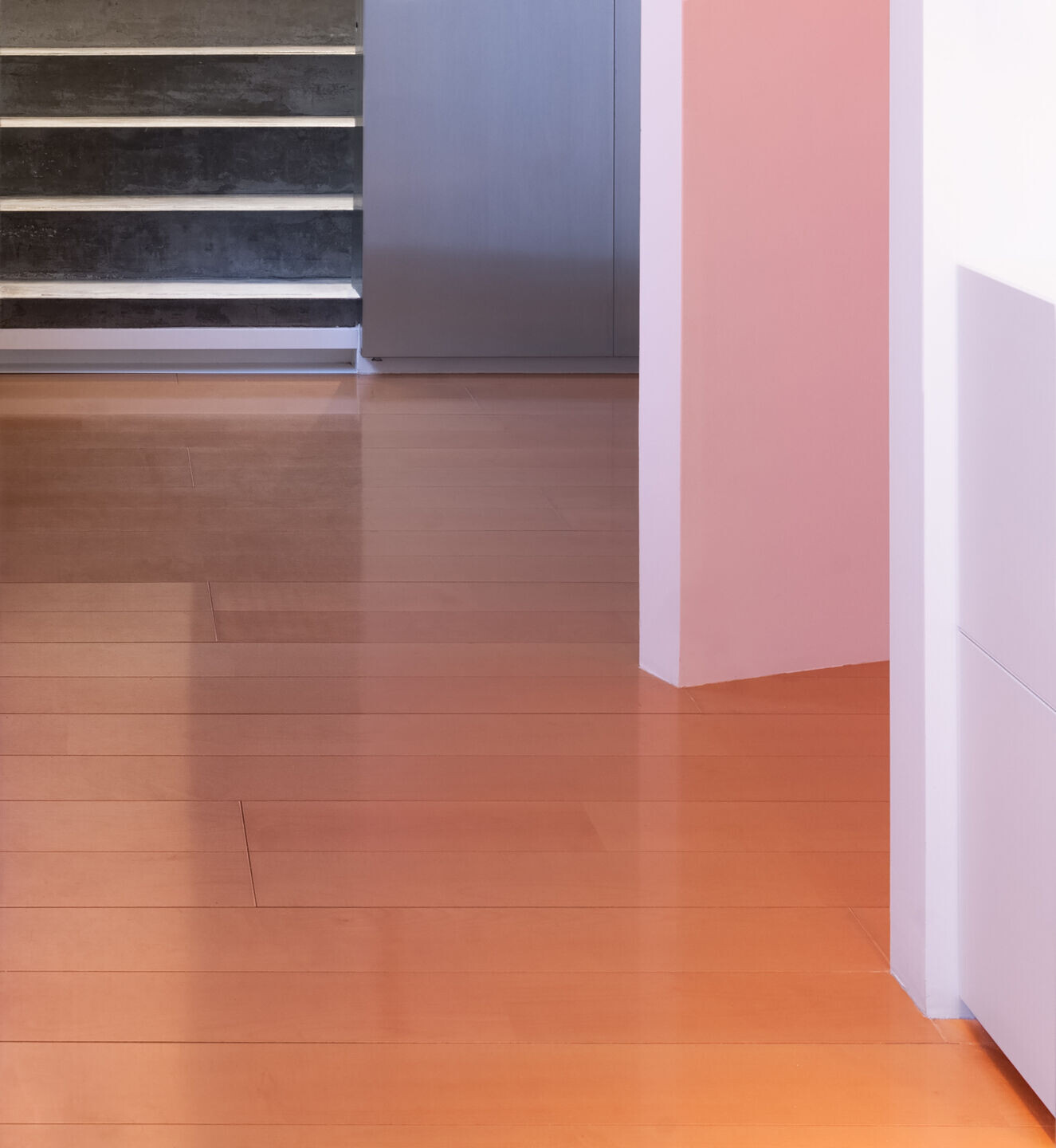
in the new office of atelier mearc, a piece of integral ‘empty room’ is reserved that no furniture is loaded in, and in a sense of uncertainty, there is no specific function assigned.
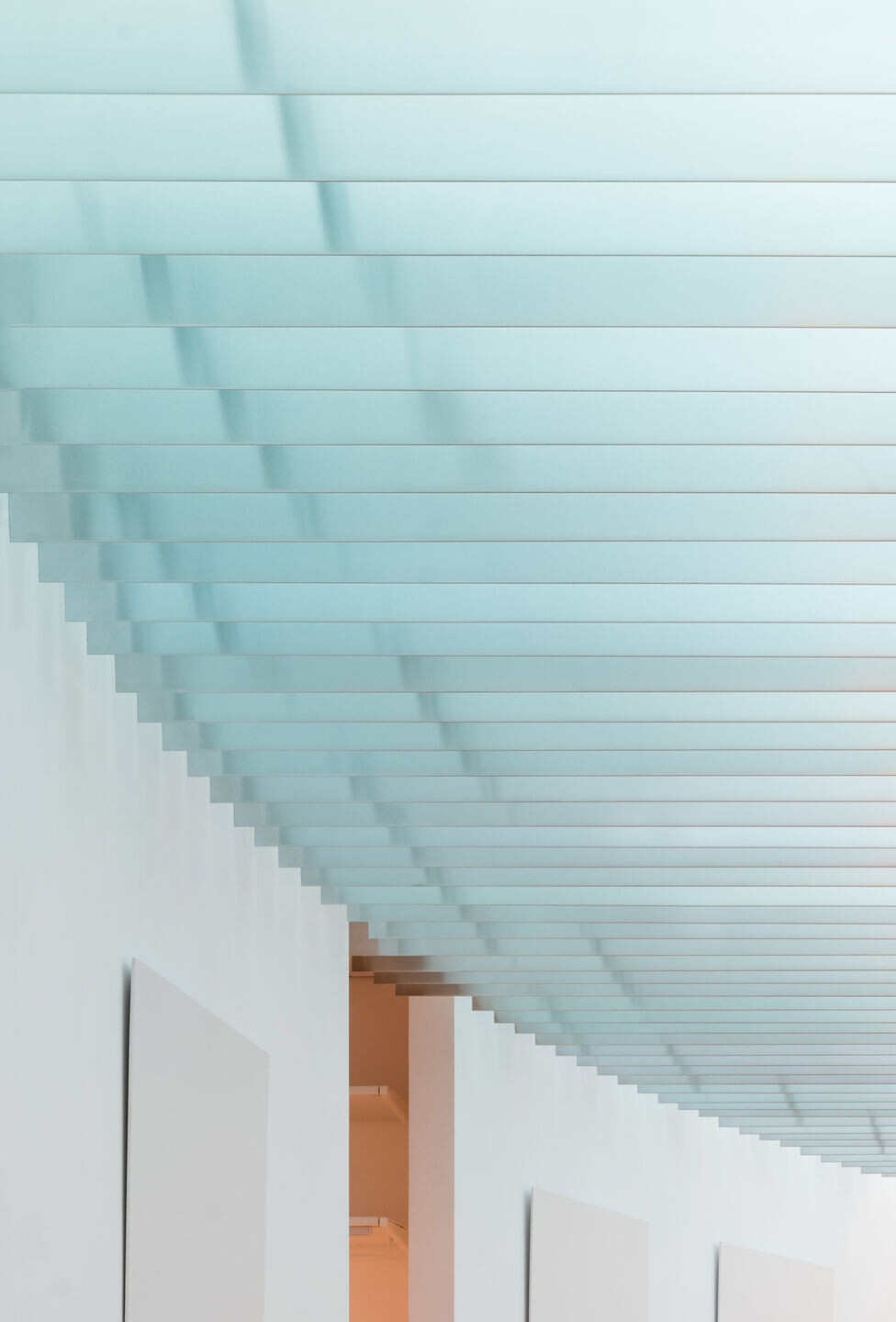
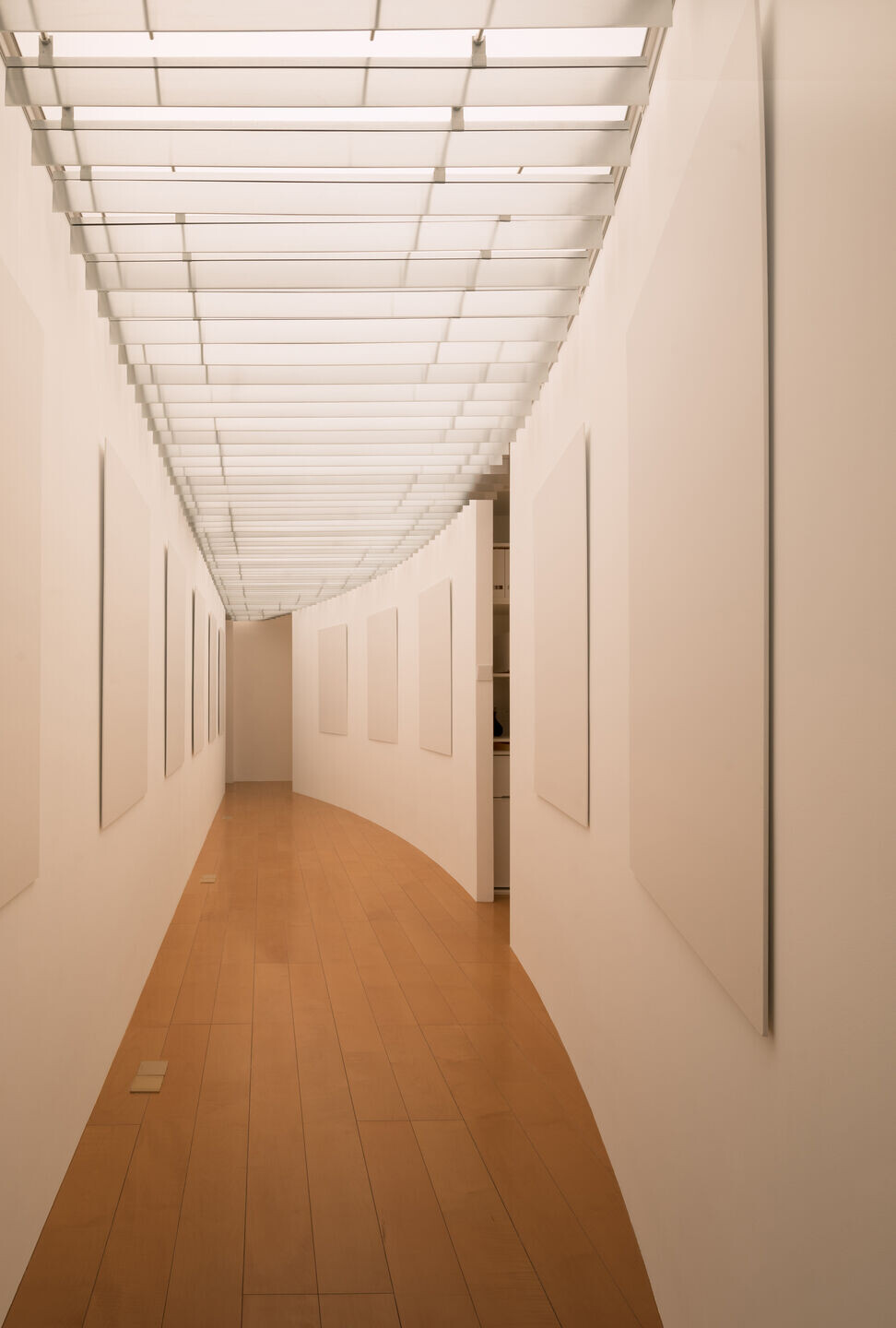
The ‘empty room’ is the very center of the office, i.e. wherever you go whether meeting room, printing room, tea room, model room or drawing room could pass through here.
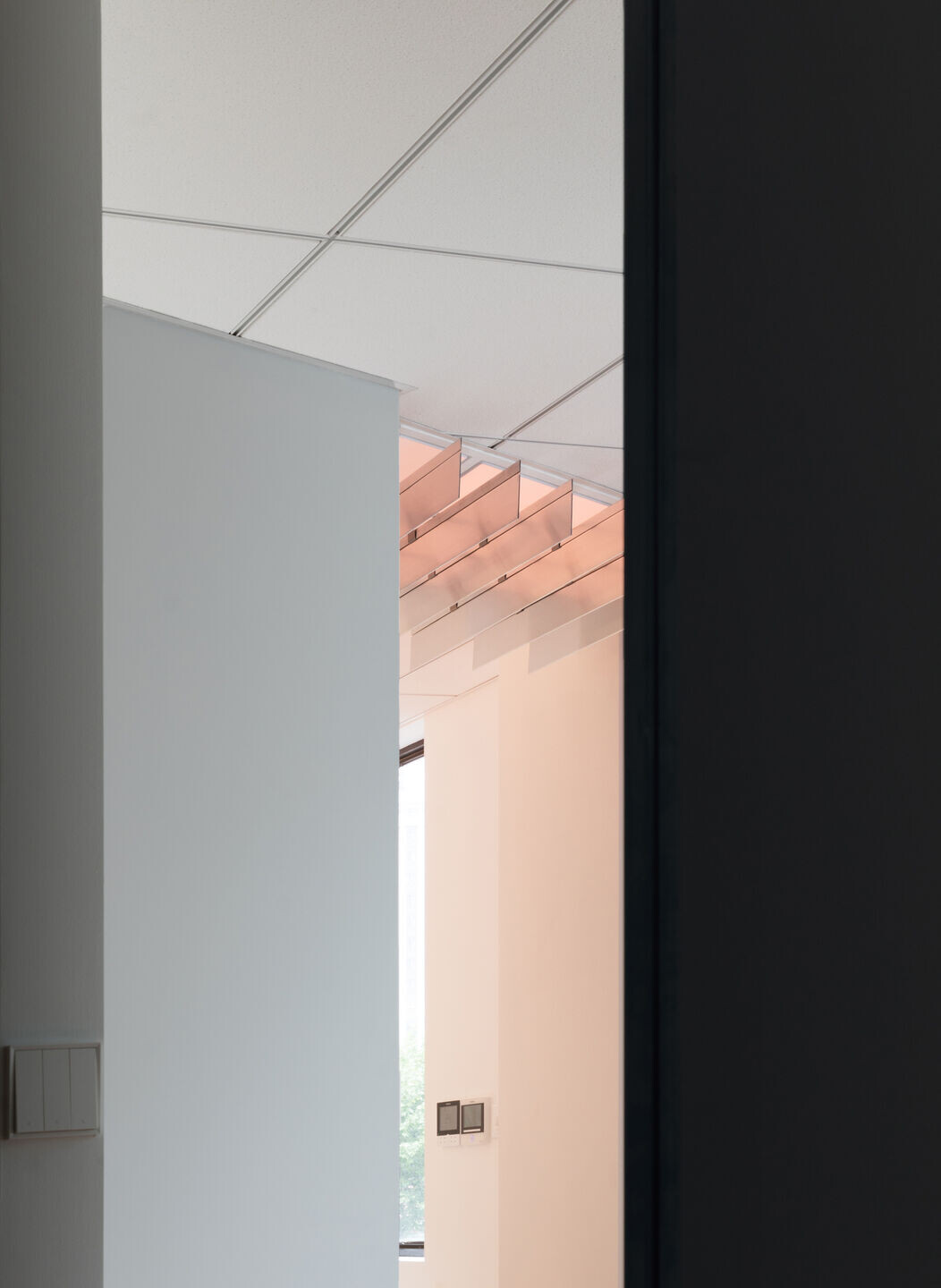
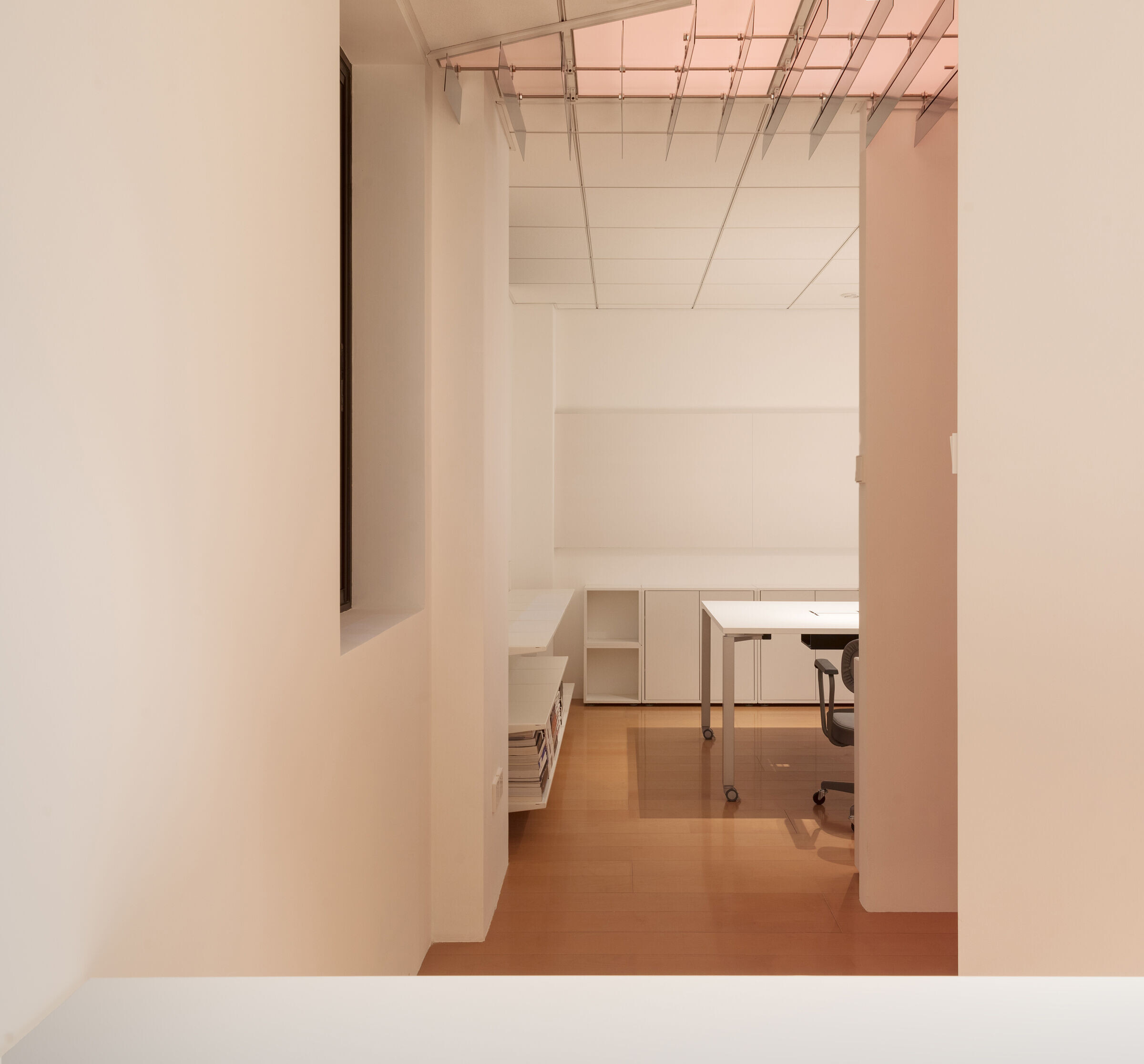
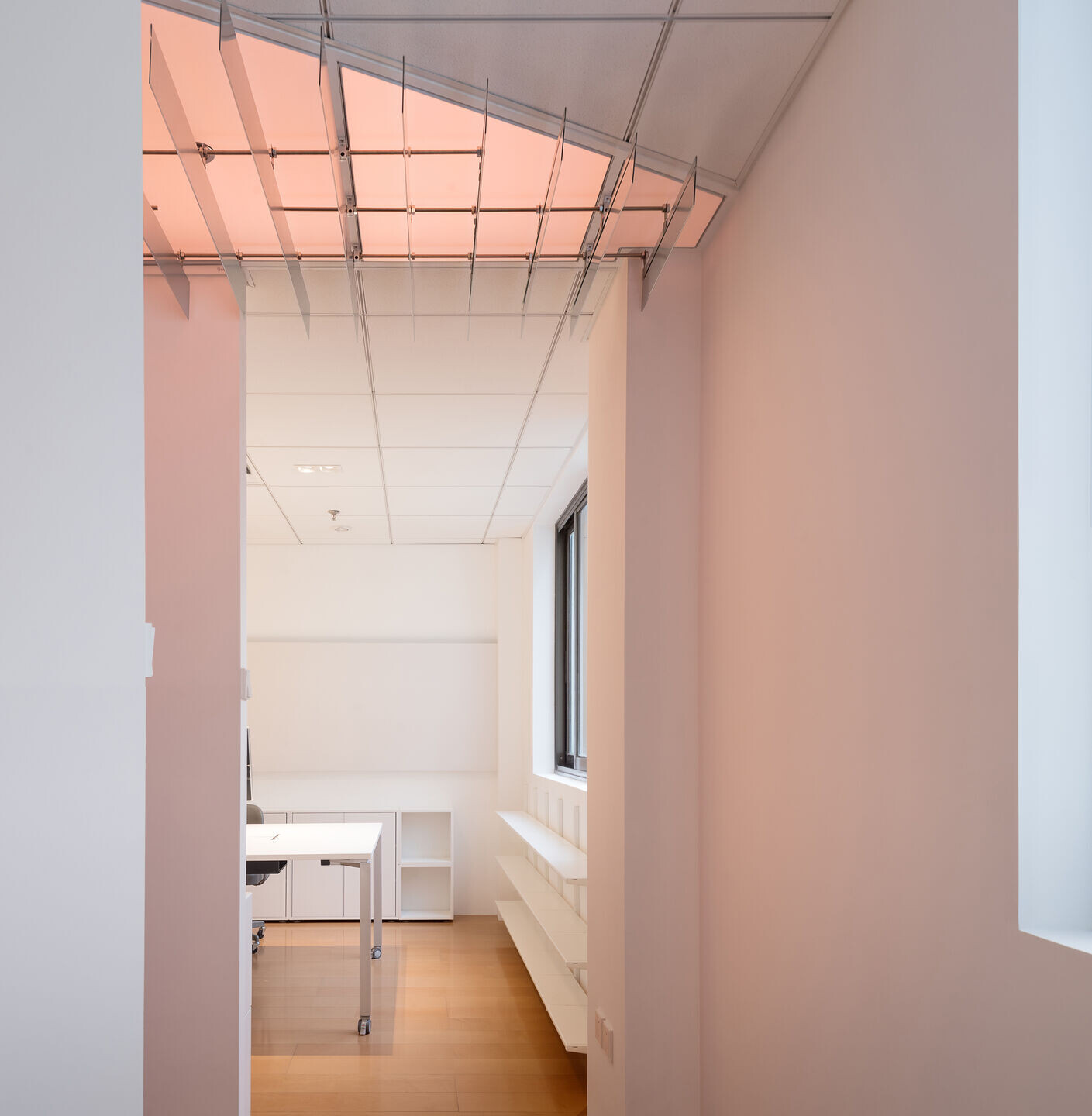
The curved wall defines the space volume and boundary, thus creating a clear atmosphere of ‘being in it’ or ‘being out of it’.
It is both a space now acquired and a ‘future’ prepared, and undefined functions brings more possibilities. Layered titanium zinc plates and soft light film together presenting sky-like transparency .At this moment, simply being here makes you feel relaxing and joyful.
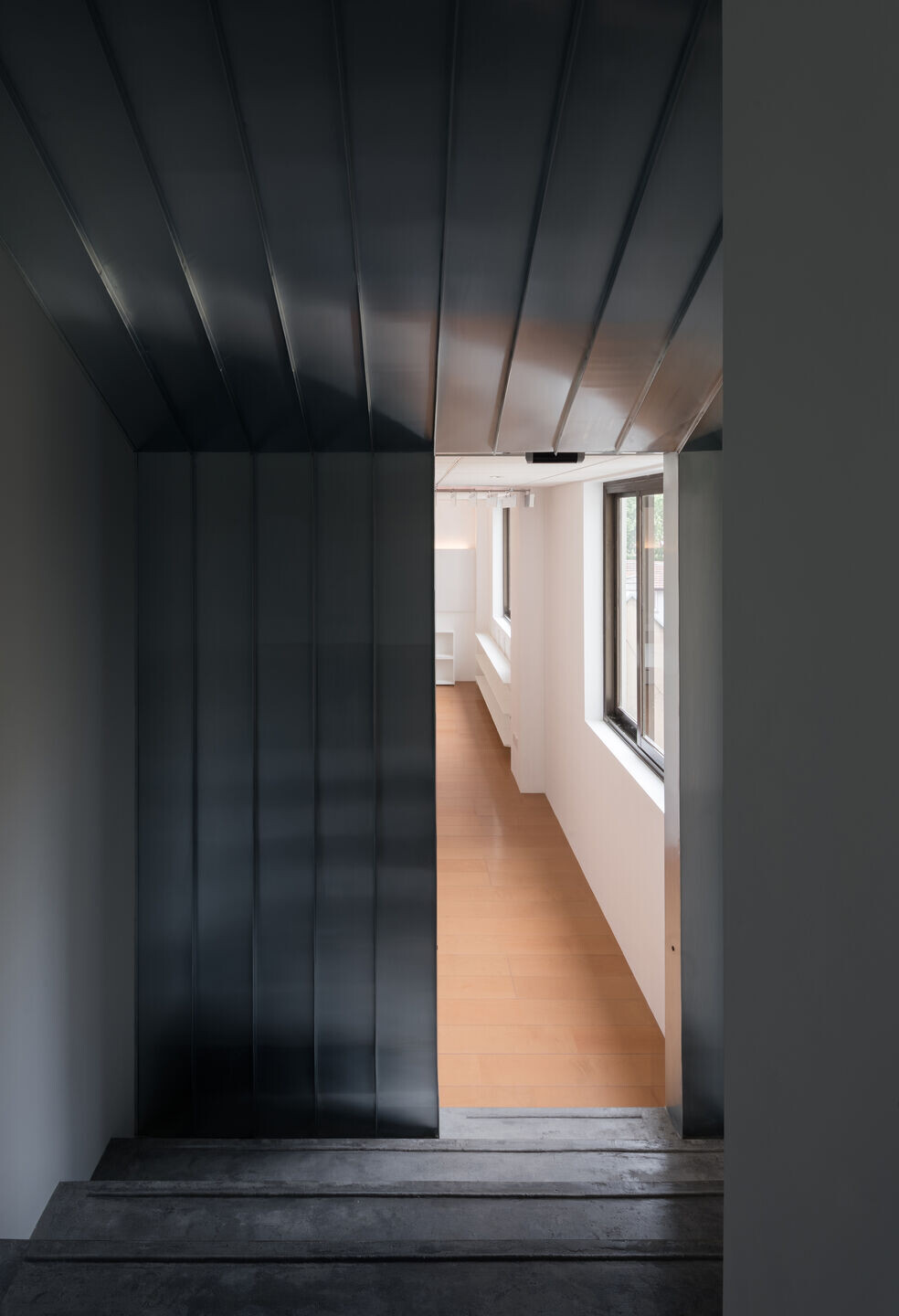
As for the whole office, the ‘empty room’ affects all the other necessary functions emerged in and is the most important element. Moreover, similar as the entrance which is also a little space the office contributes to the building. Functionally, the staircase resolves floor level difference. Visually, a more intense affection that both cement stair steps and titanium zinc plates are constructed by hand at the site, meanwhile fitting the lights. Although seems that the entrance does not serve directly for the office inside, it responses to the foyer structure of the building accordingly.
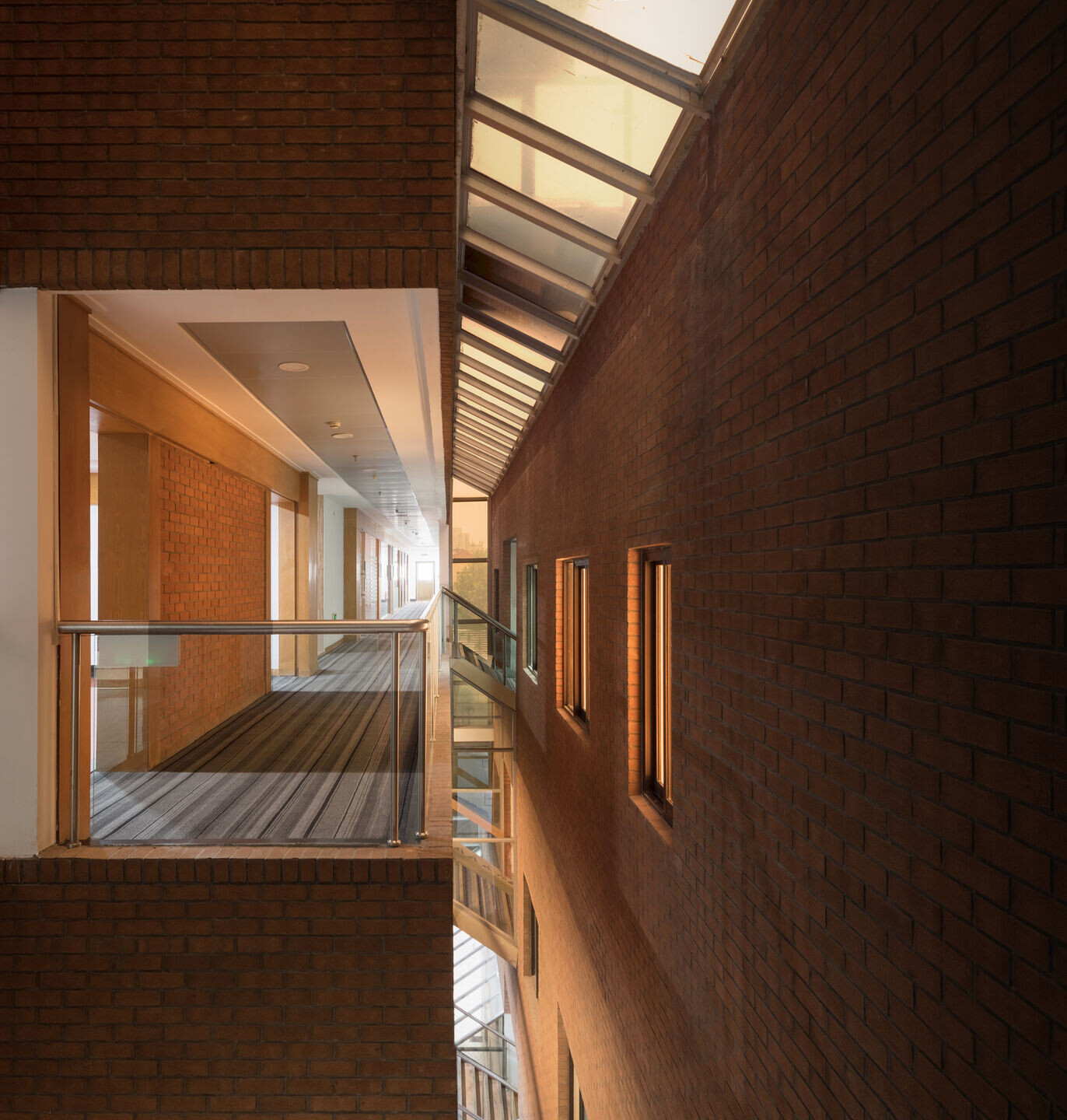
The renovation design of Shanghai No.4 Camera Factory was in charge of Mr. Kong Shaokai who worked as an architect in Taoho Design, and the construction was completed in 1995. Noticing the narrow patio between the original south and north building, and taking careful consideration of height level difference between the two separated buildings, a subtle solution of connecting them to form a lighting atrium was implemented. In this way outdoor was brought indoor. What’s more, the red tile faced wall retains outdoor air. On each floor, staircase works as a transit between the two buildings that looks like a foyer structure. This originates the idea of how the entrance of atelier mearc office responds to the building.

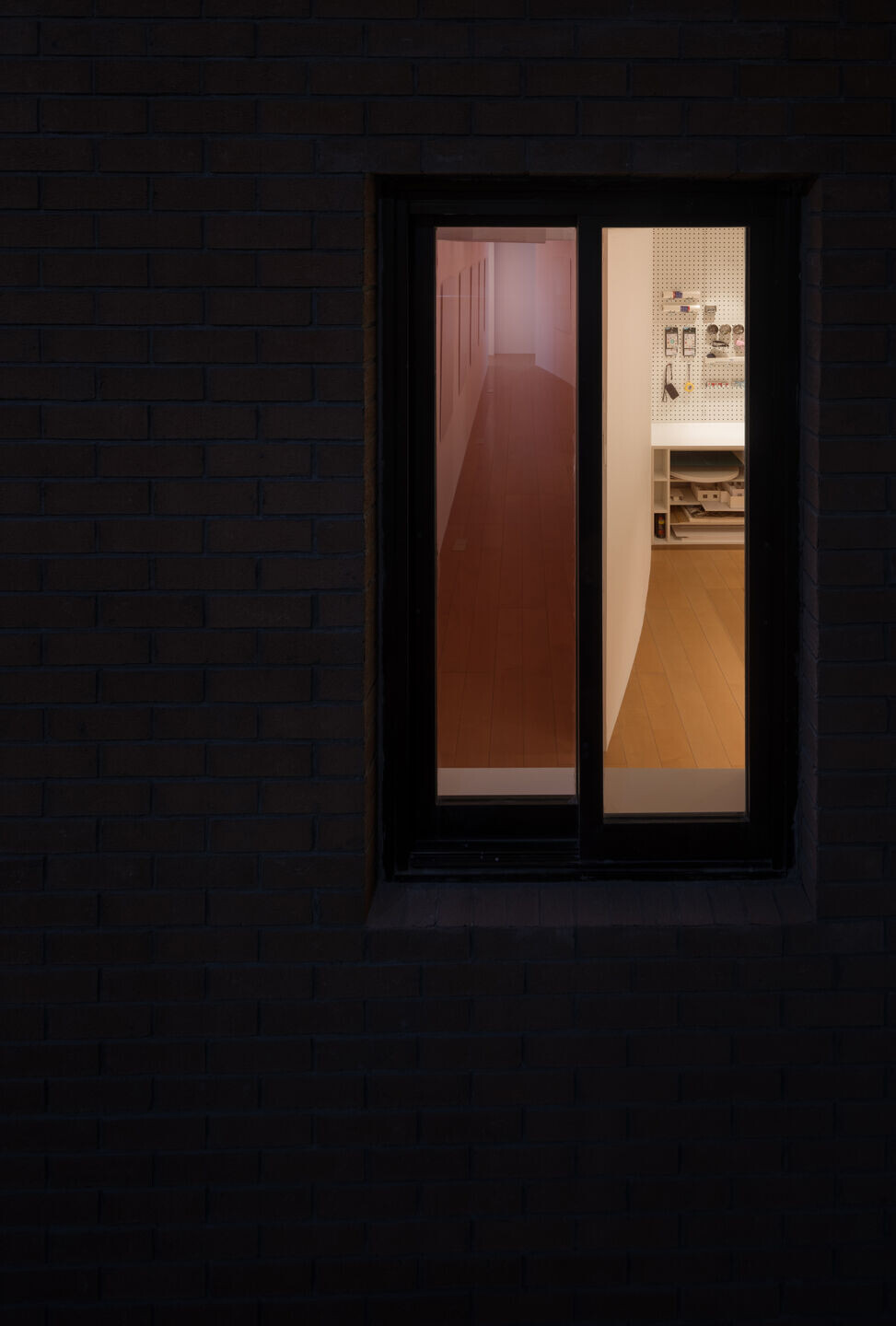
Here is a finely scheduled winding path to the office, which is more of a recreation of the young designers and the elders: stepping out of the elevator, going ahead a 53-meter walk, the office could be easy to see walking by the atrium, but not yet reach, feeling a mixture of outdoor atmosphere though walking indoor. The office is located at the most furthest on the floor, it takes several turns to entrance.
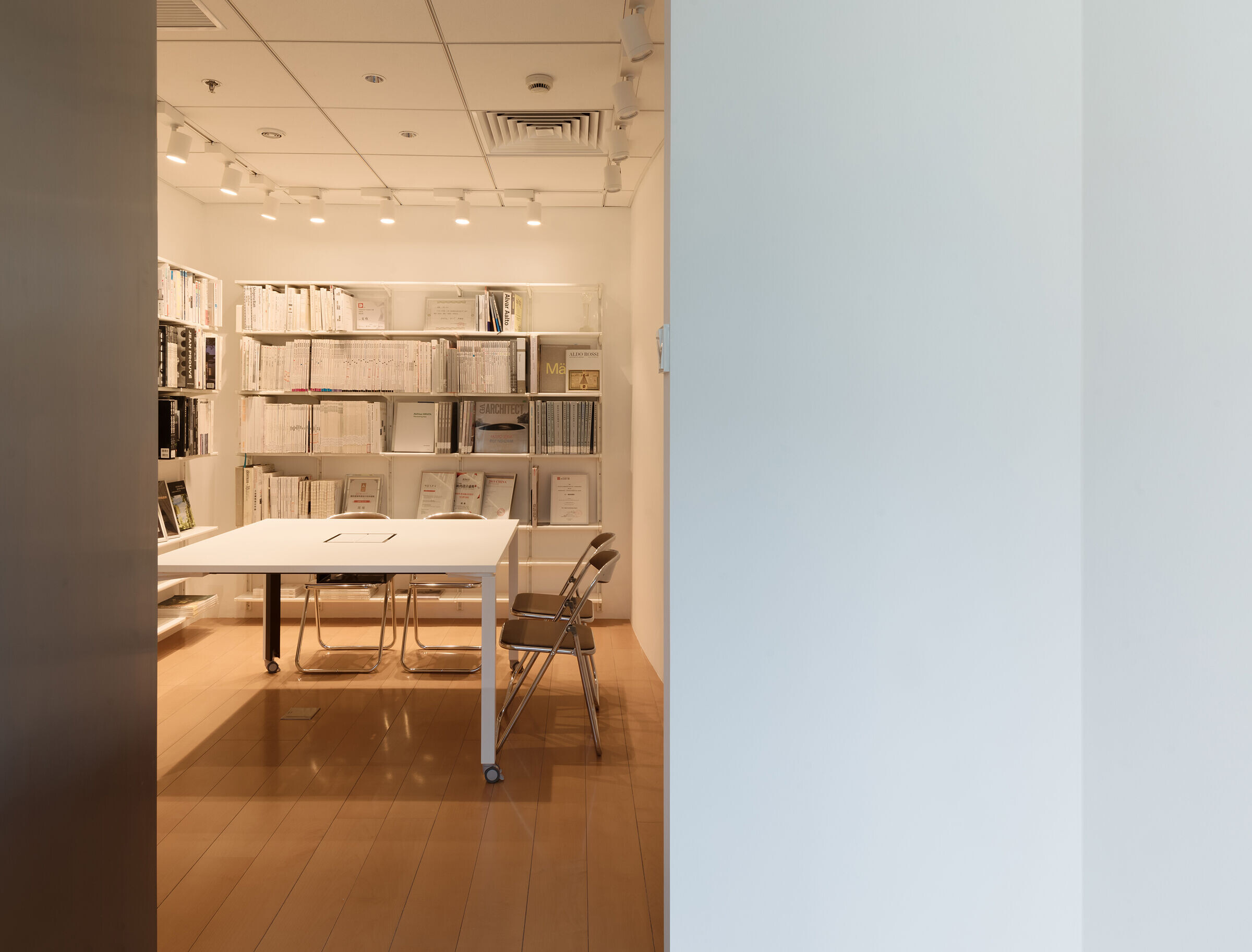

The office is set up according to passive house standard so that temperature and humidity are kept steady. Adequate measures have been taken as to ceiling, wall and floor to ensure energy efficiency of ample insulation and airtightness. A page of new and old, technique and materials, people and environment, time and space is unfolding.
