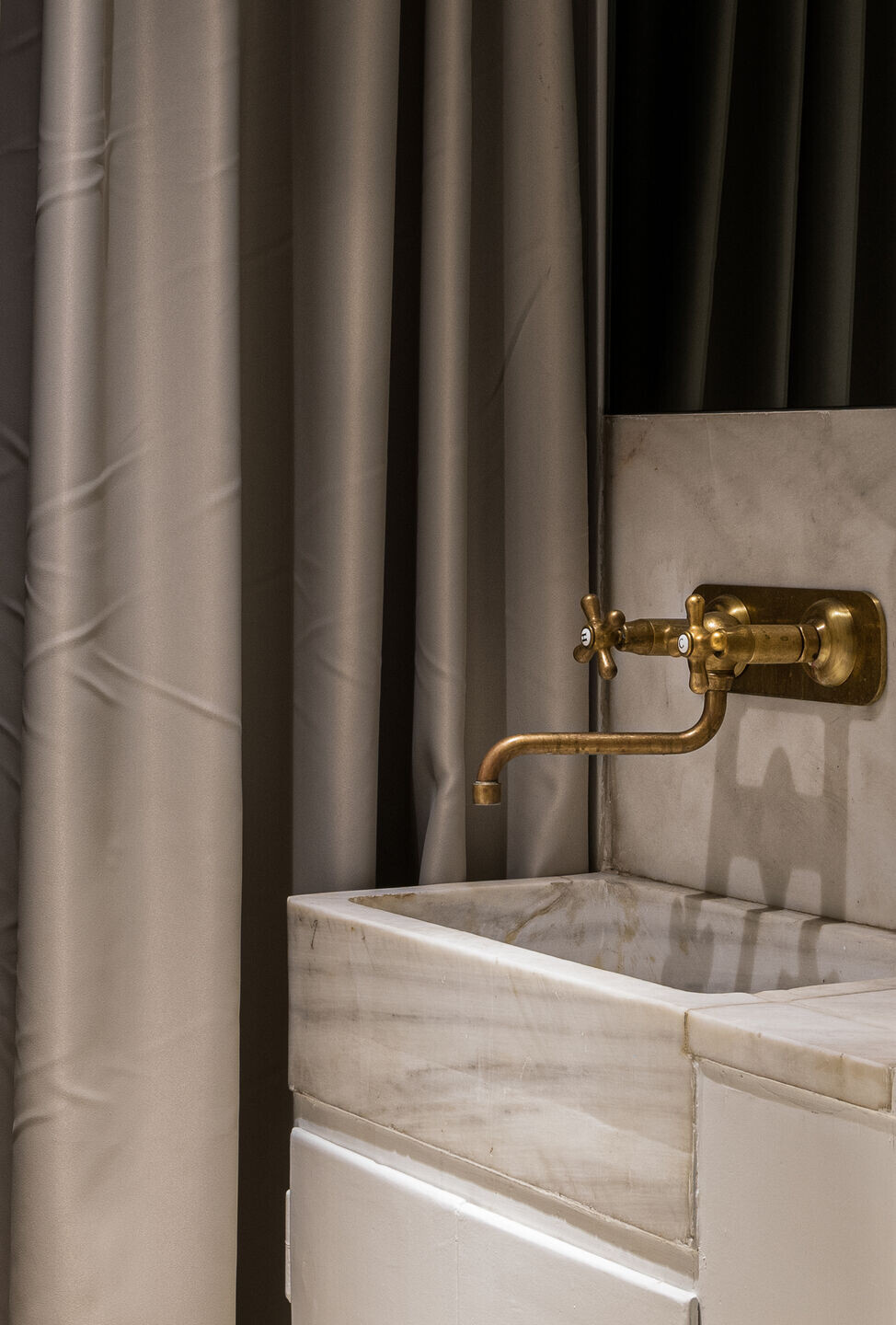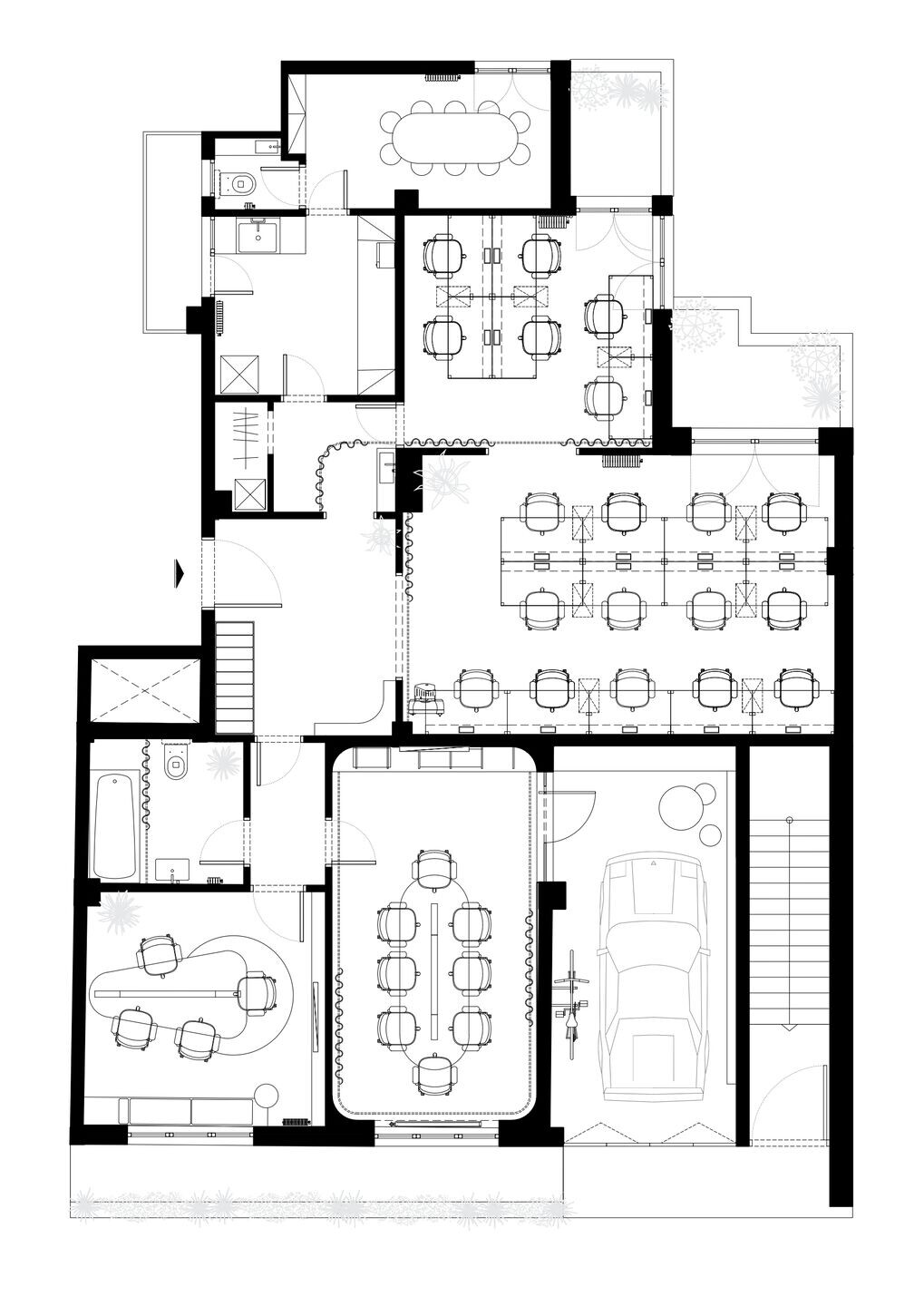The office is located on the ground floor of an apartment building on Lykavittou Street, in Kolonaki, Athens. The apartment building was designed in 1947, by Emmanuel Vourekas and Renos Koutsouris. On the initial plan, the space was a 150 square meter apartment with 2 bedrooms on the street side, hall, living room and dining room, while a transitional space (OFFICE/study and cellar, as mentioned in the original floor plan) connected the spaces to the kitchen and the maid's room with built-in WC facing the vacant lot. Today, the meeting room and the directors' room are located in the front zone, followed by the open offices (with 19 workplaces) and at the back, the kitchen and material storage areas.
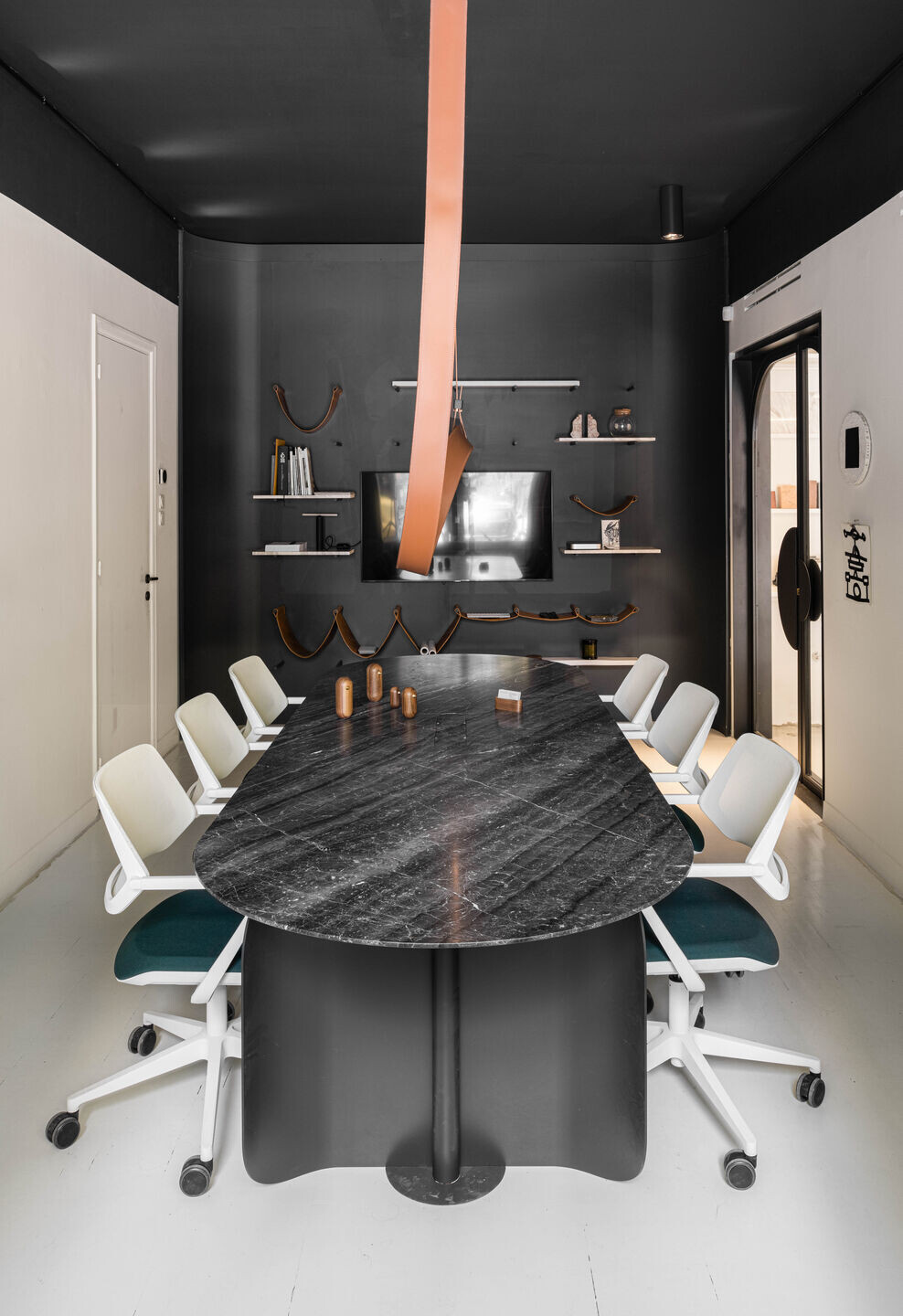
The garage forms a special condition, as while being connected with the meeting room, functions as a direct access point to the meeting room by car and also as a material palette room. Part of the garage facing the street, closes with an electric blind, giving a window to the street.
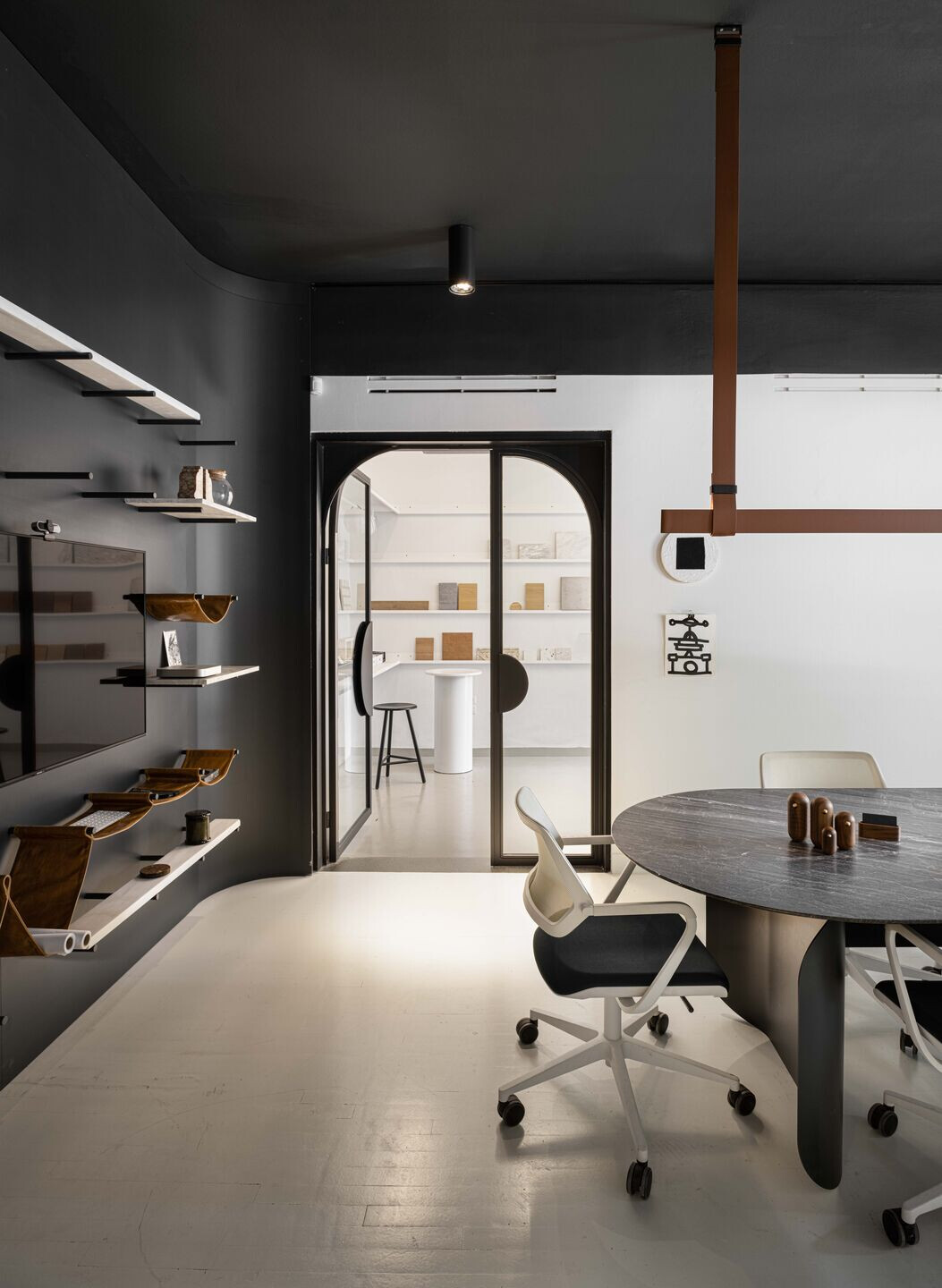
The adaptation of the apartment into an office space preserved as much of the original elements as possible, combining them with modern materials, forms and colors. The white color dominates the walls, floors and furniture of the open space, while different colors have been chosen for the ceilings and the "unique" furniture.
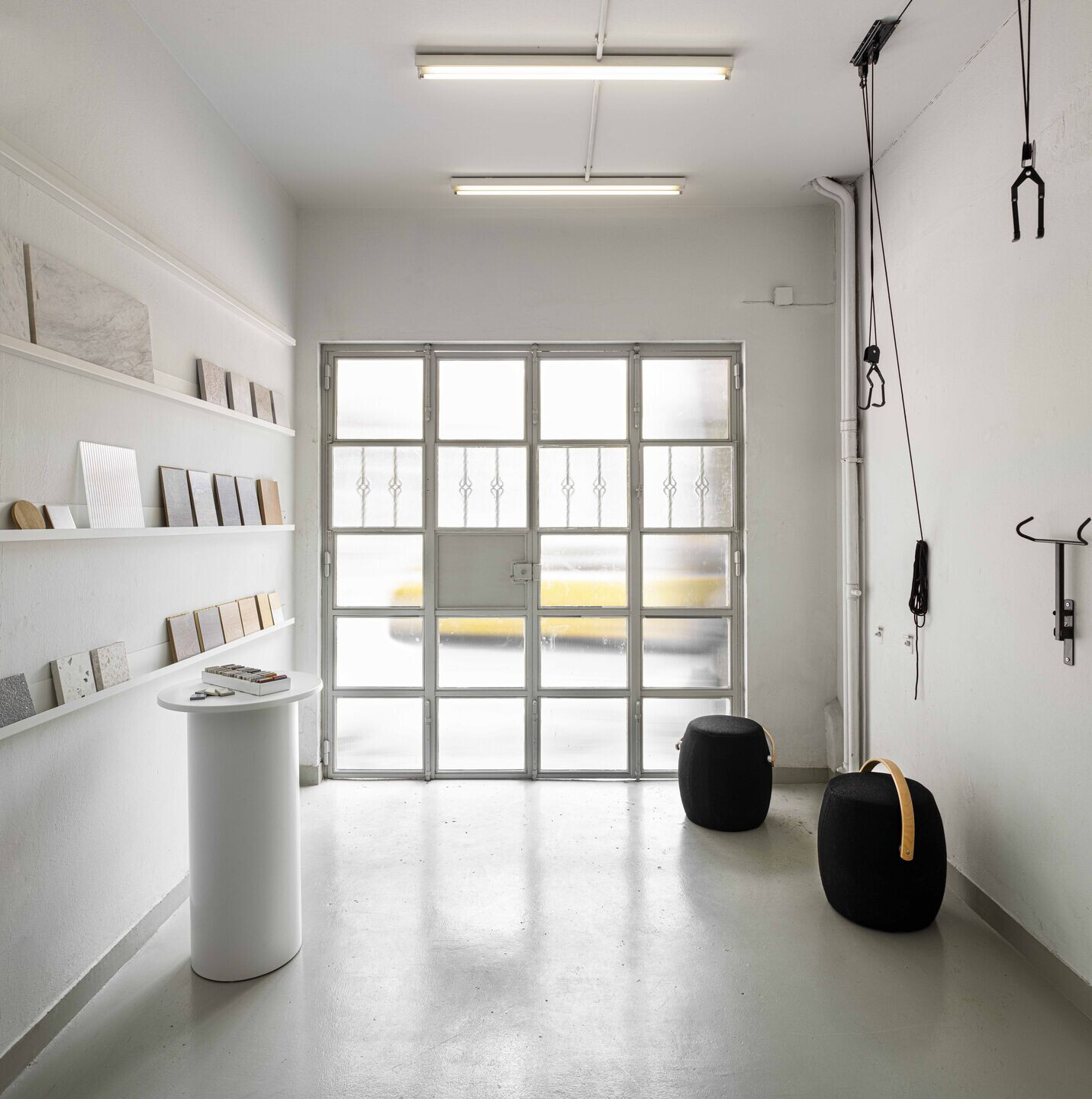
The furniture designed for the space are designed in the spirit of "contrary to the old”; the metal bookcase in the entrance, the black bookcase in the meeting room with leather and marble details, the marble table in the meeting room and the triangular table in the directors' room. In all cases, curved forms and thin metal surfaces are used. In the kitchen, the terrazzo floor, furniture and marble sink were kept as found, while smoked mirror was placed on the backsplash (surface behind the sink) which creates interesting reflections and gives depth to the space. Finally, the curtains as an element, apart from their obvious function of isolating spaces, also function as sound absorbers.

