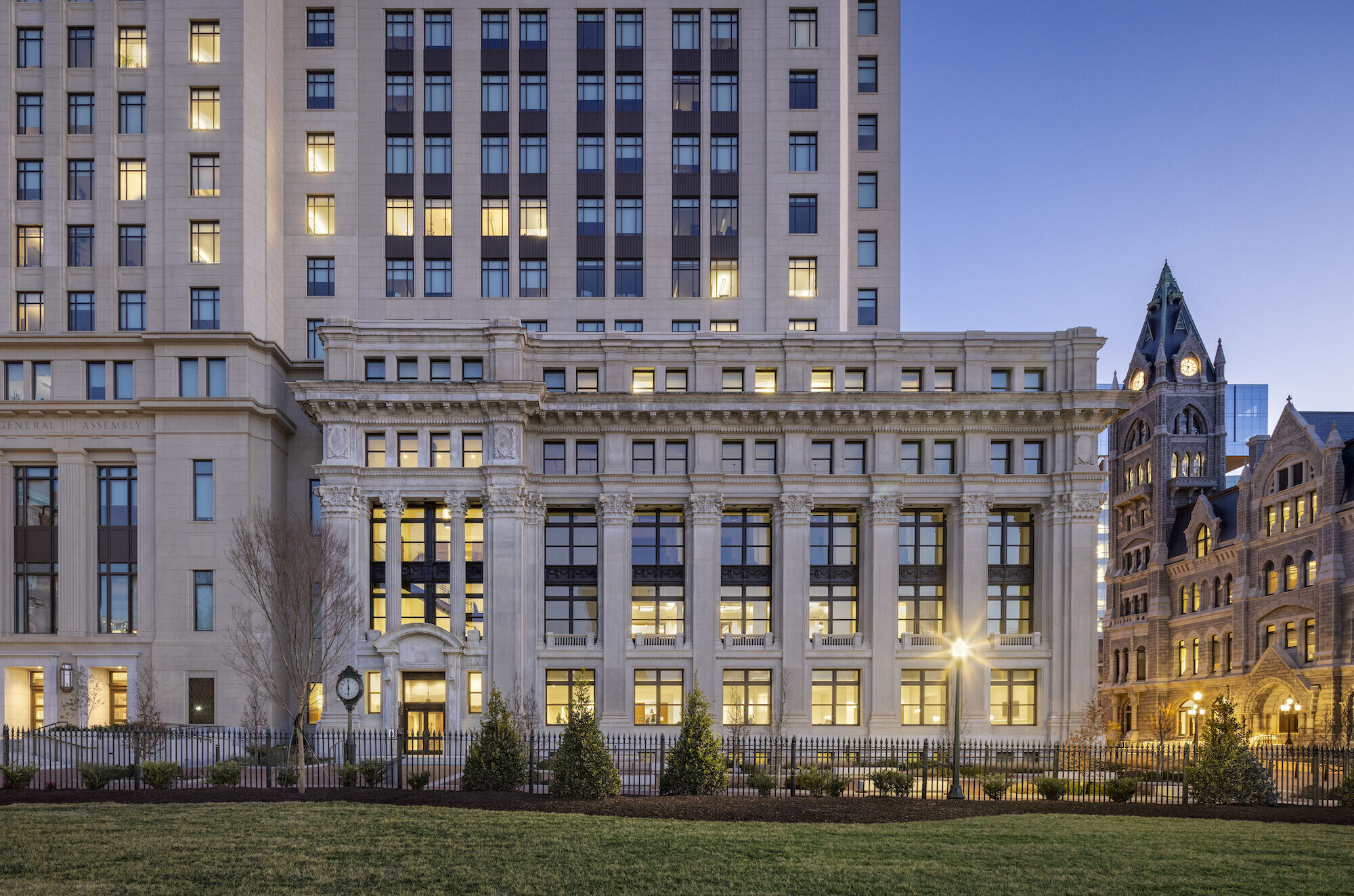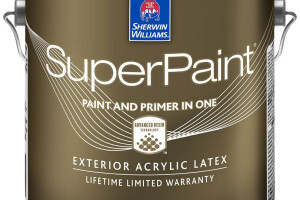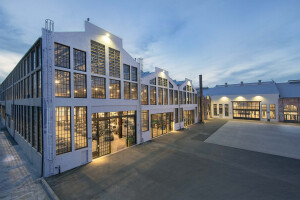In early 2024, the General Assembly of Virginia—active since 1619 and the oldest continually meeting legislative body in the United States—launched its first legislative session in a new home designed by Robert A.M. Stern Architects (RAMSA) in collaboration with Glave & Holmes Architecture.
This first purpose-built home in the General Assembly’s history addresses unique legislative requirements in a 14-story, 414,000 square-foot facility, carefully designed to meet the needs of legislators, staff, and citizens of Virginia who witness and participate in the legislative process. The building and its surrounding site address a project brief that called for seriousness of purpose balanced with relaxed and inviting public access, all in support of effective governance.
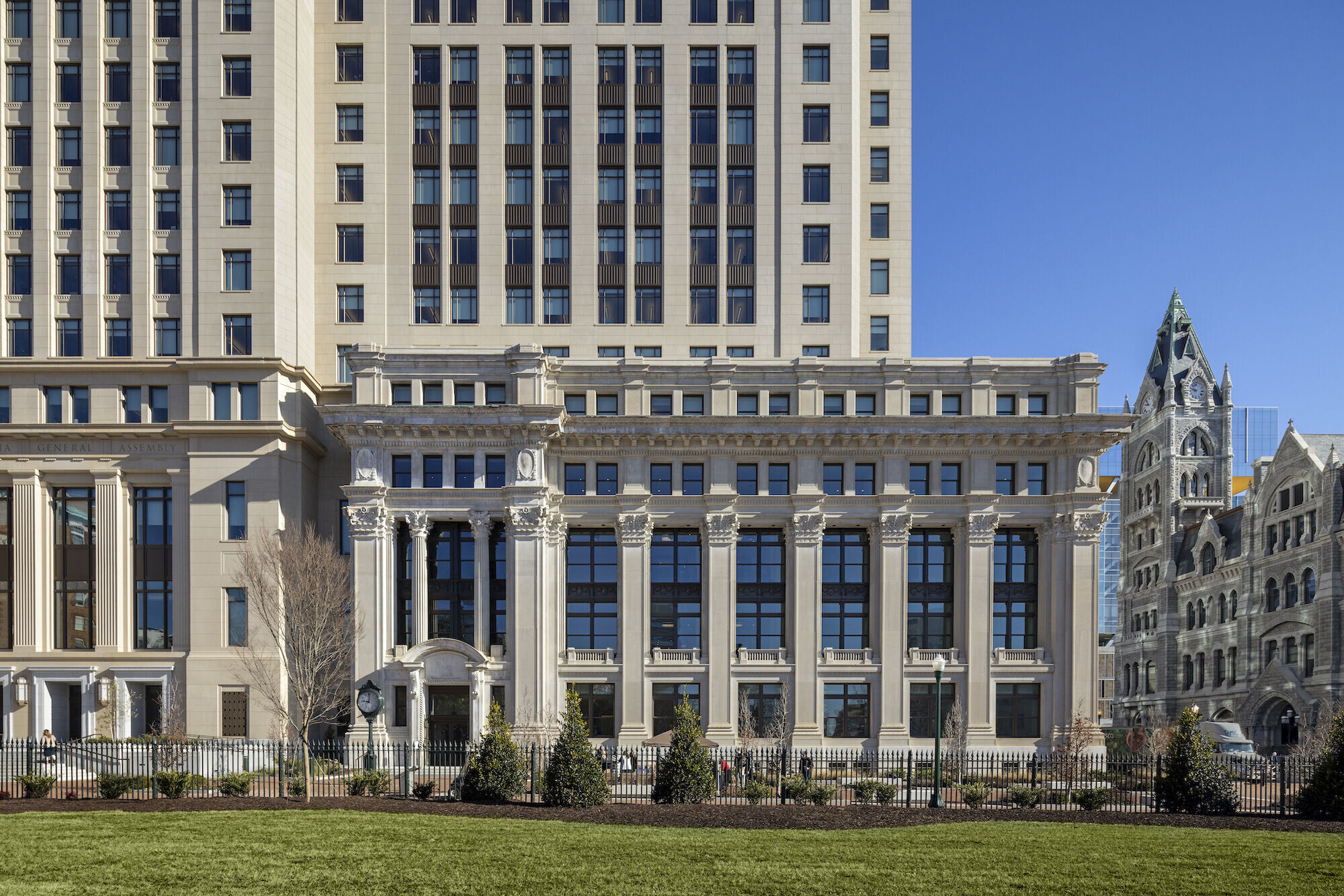
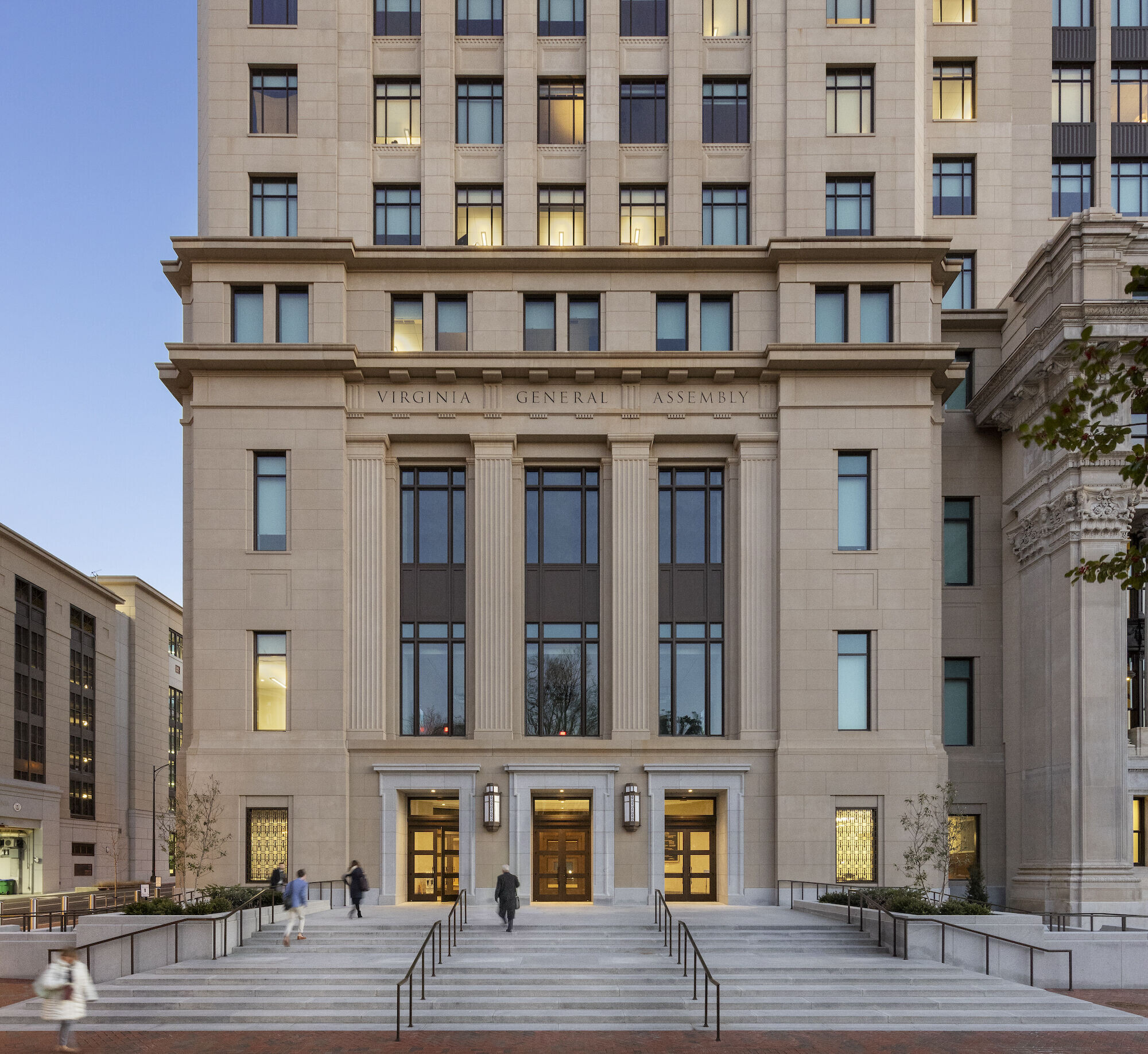
The new General Assembly Building (GAB) occupies a full block site, anchoring the northwest corner of Richmond’s Capitol Square, and facing Thomas Jefferson’s and Charles-Louis Clerisseau’s 1785 Virginia State Capitol. The General Assembly’s previous home consisted of a collection of structures built in 1912, 1923, 1955, and 1965 for non-legislative purposes. Retrofitting and combining these buildings had posed significant programmatic and functional challenges. These included undersized and dimly lit offices, low ceilings, and ill-proportioned legislative hearing rooms with columns that impeded sightlines.
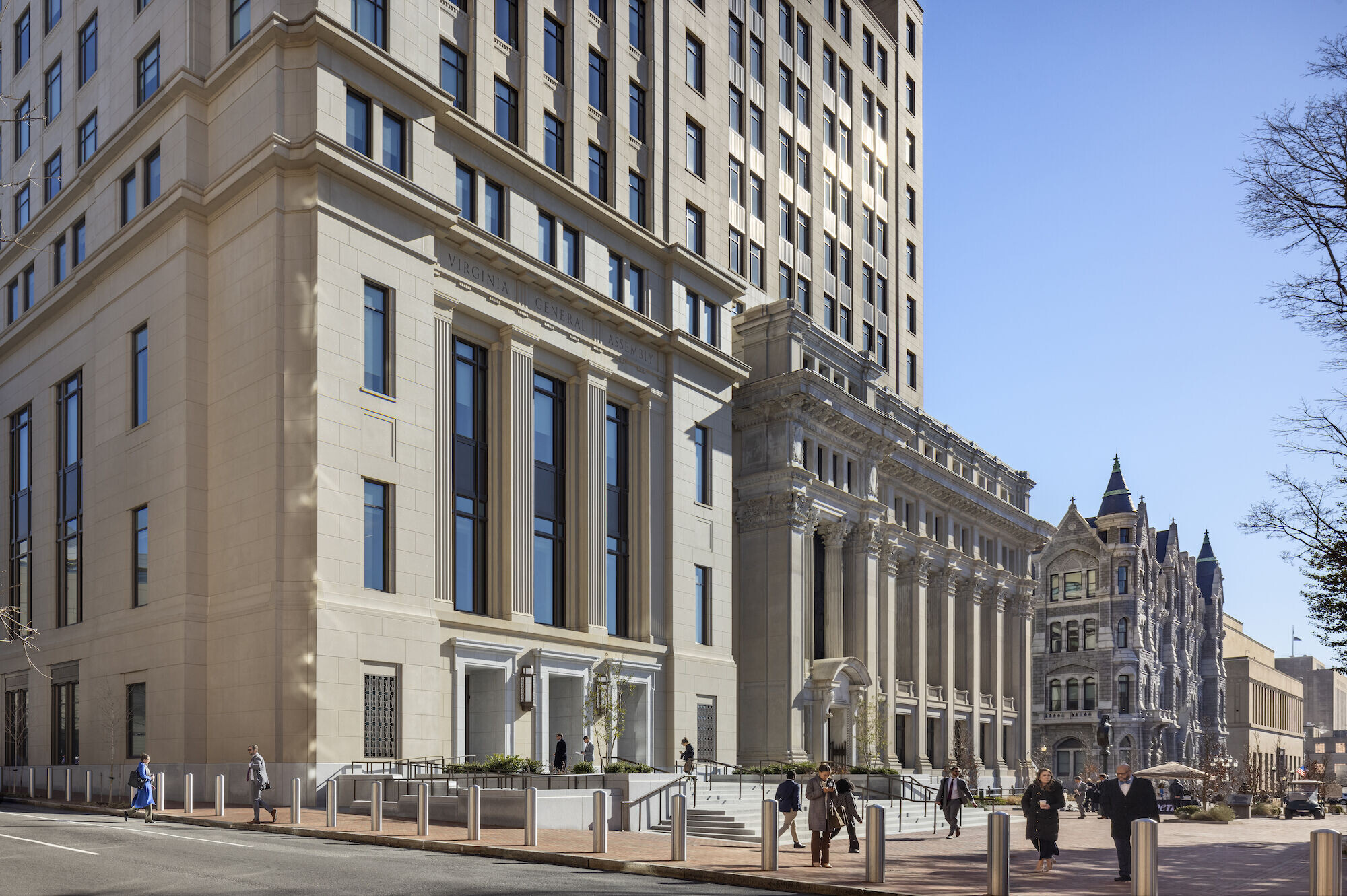
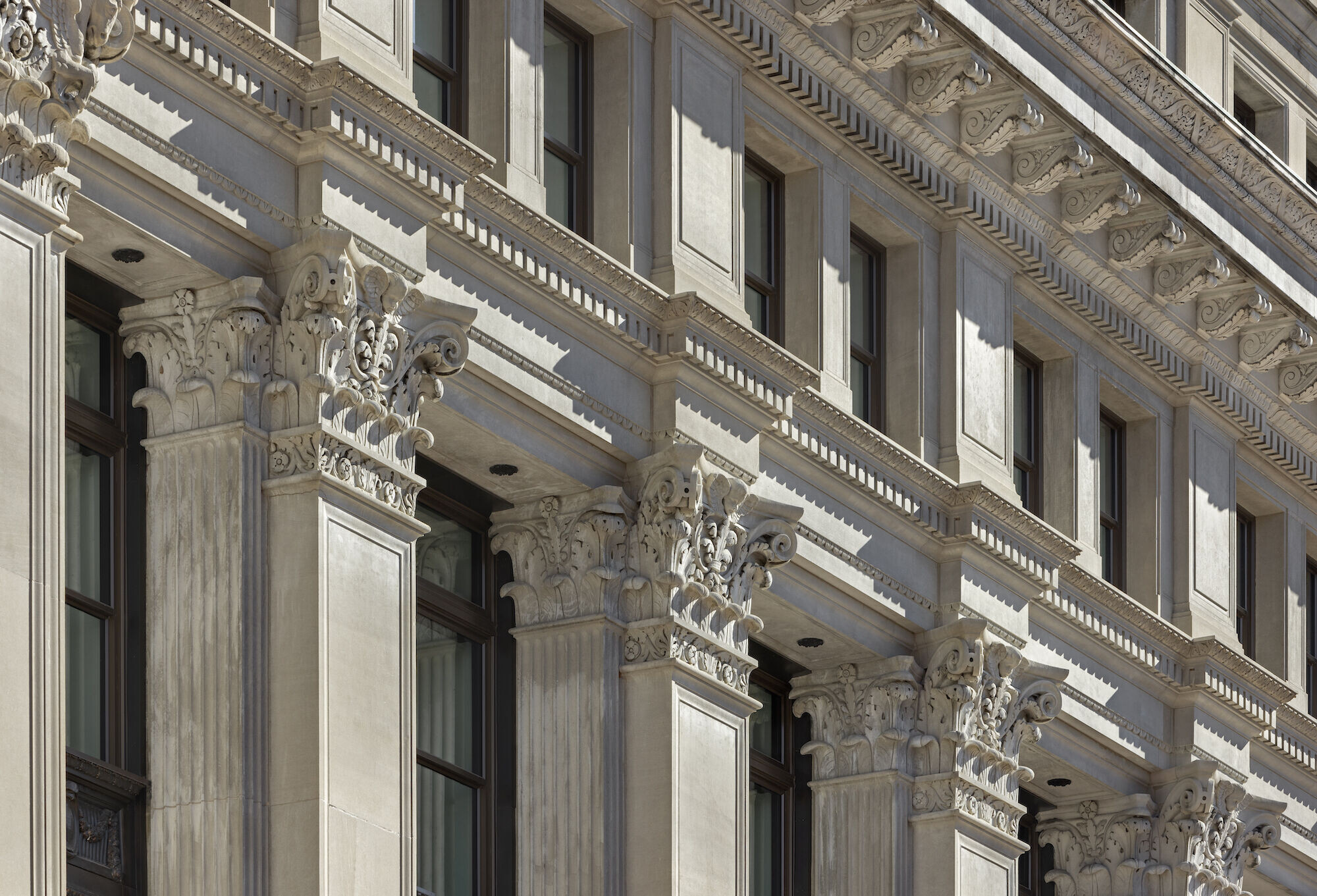
The new building meets contemporary General Assembly requirements while complementing the character of the historic Capitol Square district. Expressing its internal organization, a 10-story masonry-clad tower accommodating offices for House Delegates and Senators rises above a four-story podium. The latter houses publicly accessible legislative committee rooms and a variety of supporting amenities. The podium’s height and architectural expression reinforce the historic cornice height of other civic buildings surrounding Capitol Square.
The new General Assembly Building preserves two historic facades from Clinton and Russell’s 1912 Life Insurance Company of Virginia building, long appreciated for its impressively detailed Indiana limestone and Mount Airy granite façade and decorative copperwork.
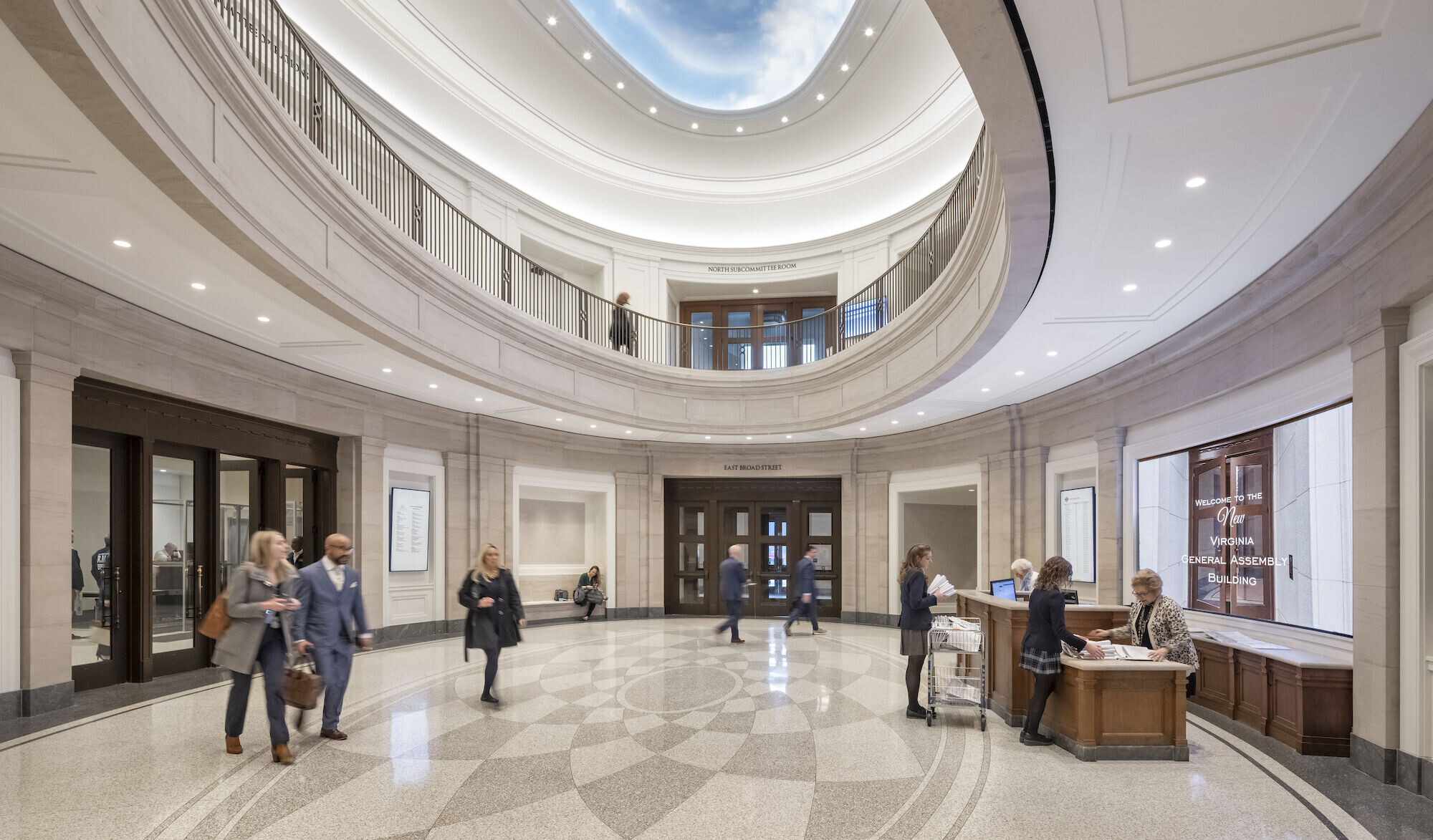
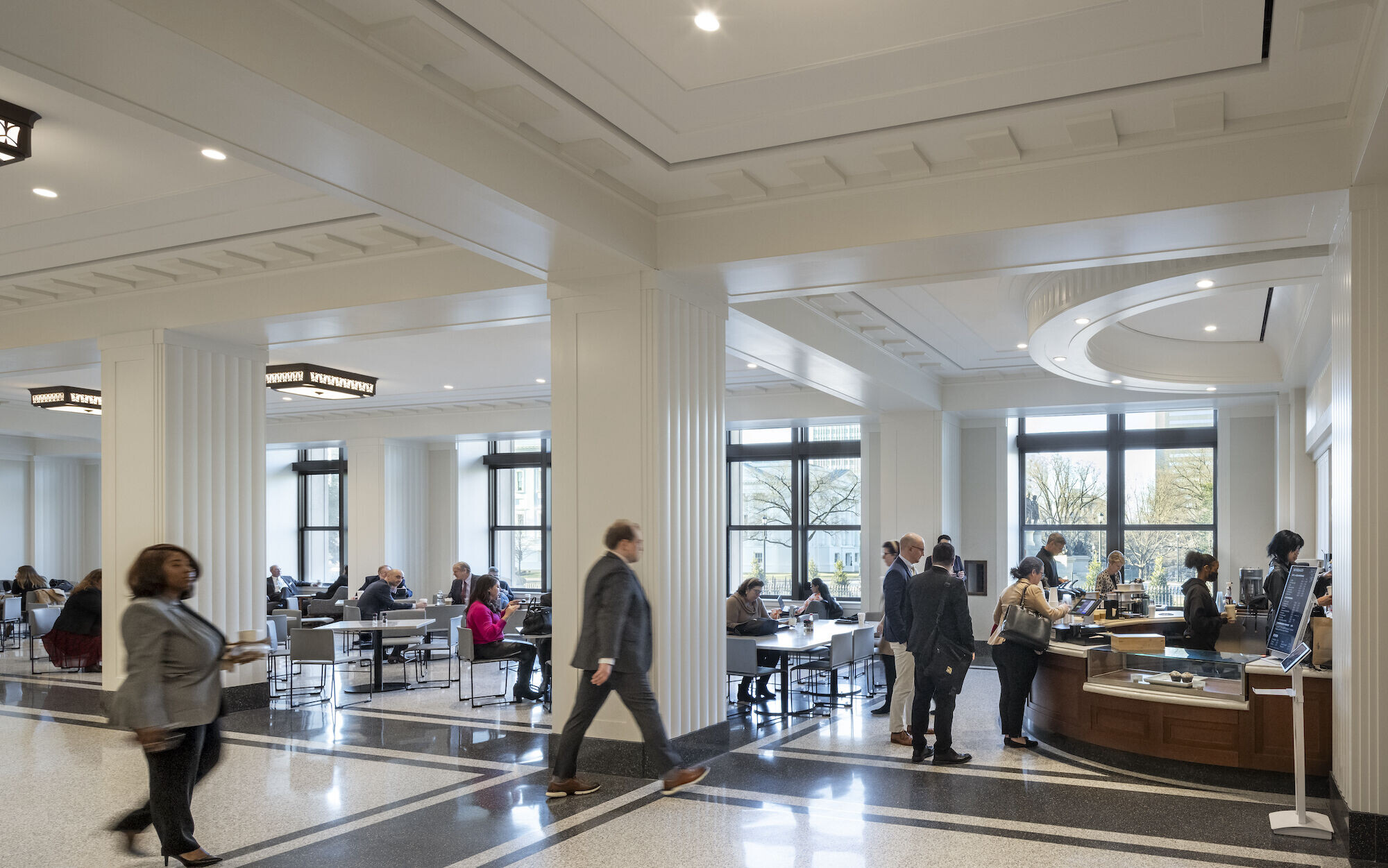
Carefully colored, textured, and detailed precast concrete panels emulate limestone across much of the building’s exterior. The new stone base matches the granite of the preserved facade. Concrete prefabrication techniques avoid joints where they would not typically be seen on limestone facades. Specially treated aluminum window frames match the restored, patinated copper-clad decorative spandrels of the historic façade.
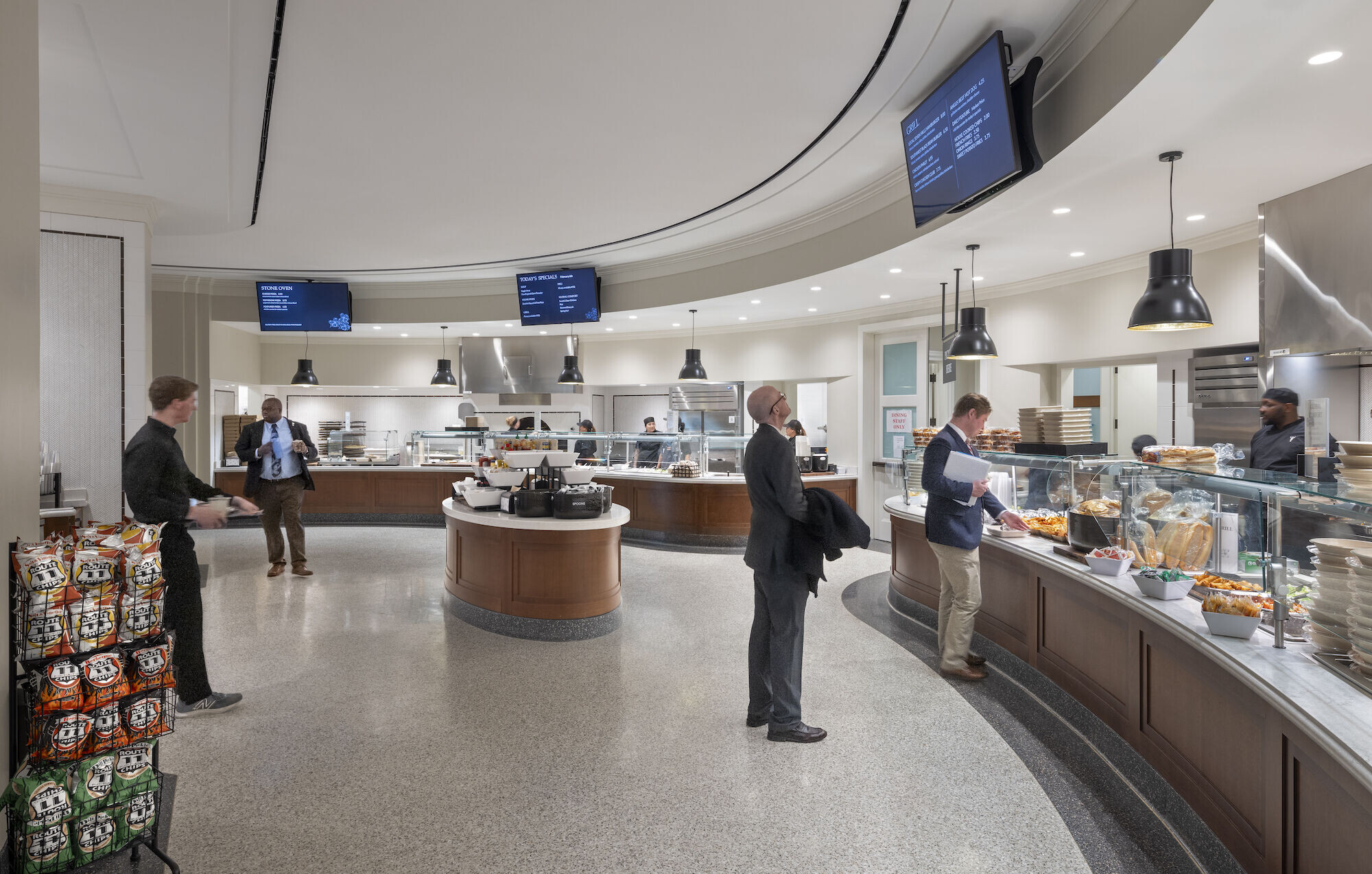
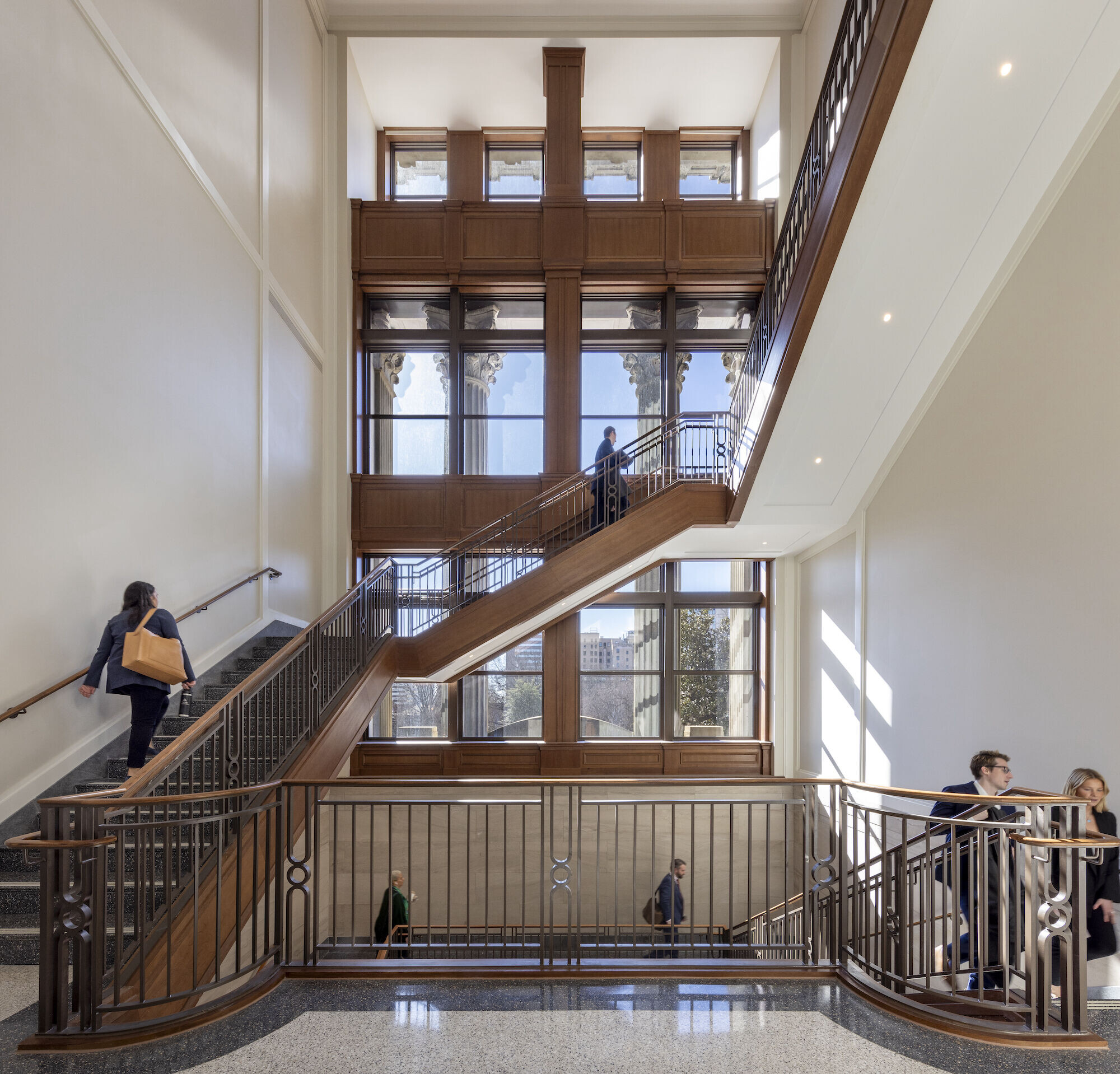
The General Assembly Building facilitates citizen participation in the legislative process. Its first four floors (the building’s podium) are publicly accessible and support key public functions, including a double-height elliptical lobby, a variety of legislative committee and subcommittee rooms, two large pre-function spaces, a cafeteria with two large dining areas and adjacent coffee bar, a press suite, a constituents’ business center, a multipurpose space for public events, and suites supporting Virginia’s long-standing House and Senate page programs.
Floors five through 11 house offices for assembly members and their staffs, along with additional committee and subcommittee rooms. The building’s top three floors are reserved for members of the Senate Finance and House Appropriations committees.
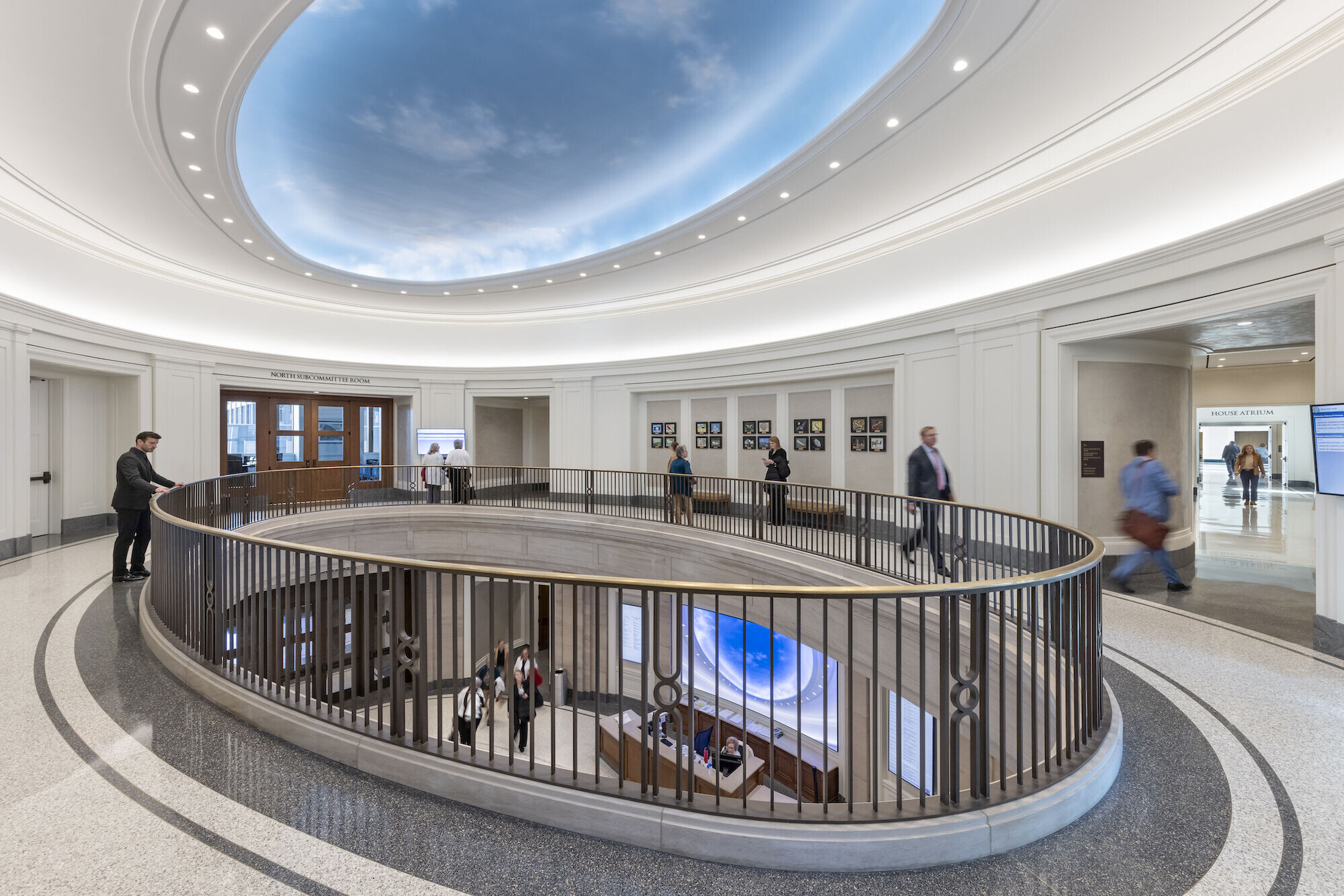
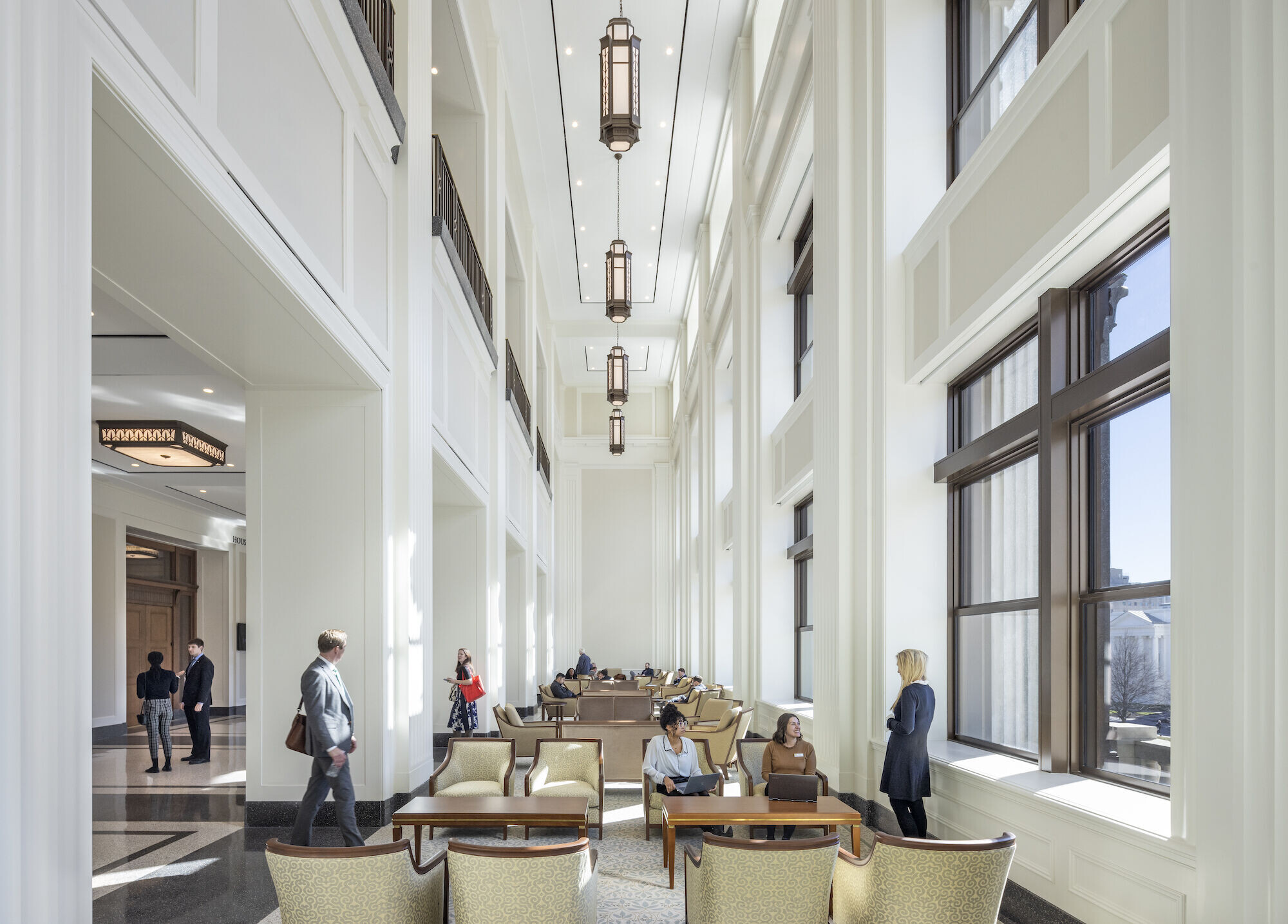
The General Assembly Building houses modern and efficient workspaces aligned with the needs of legislators and their aides. Expansive windows bring natural light deep into these office floors.
Environmental sustainability and resource efficiency were central to the design of the General Assembly Building. The building is currently on track to receive LEED Gold certification.
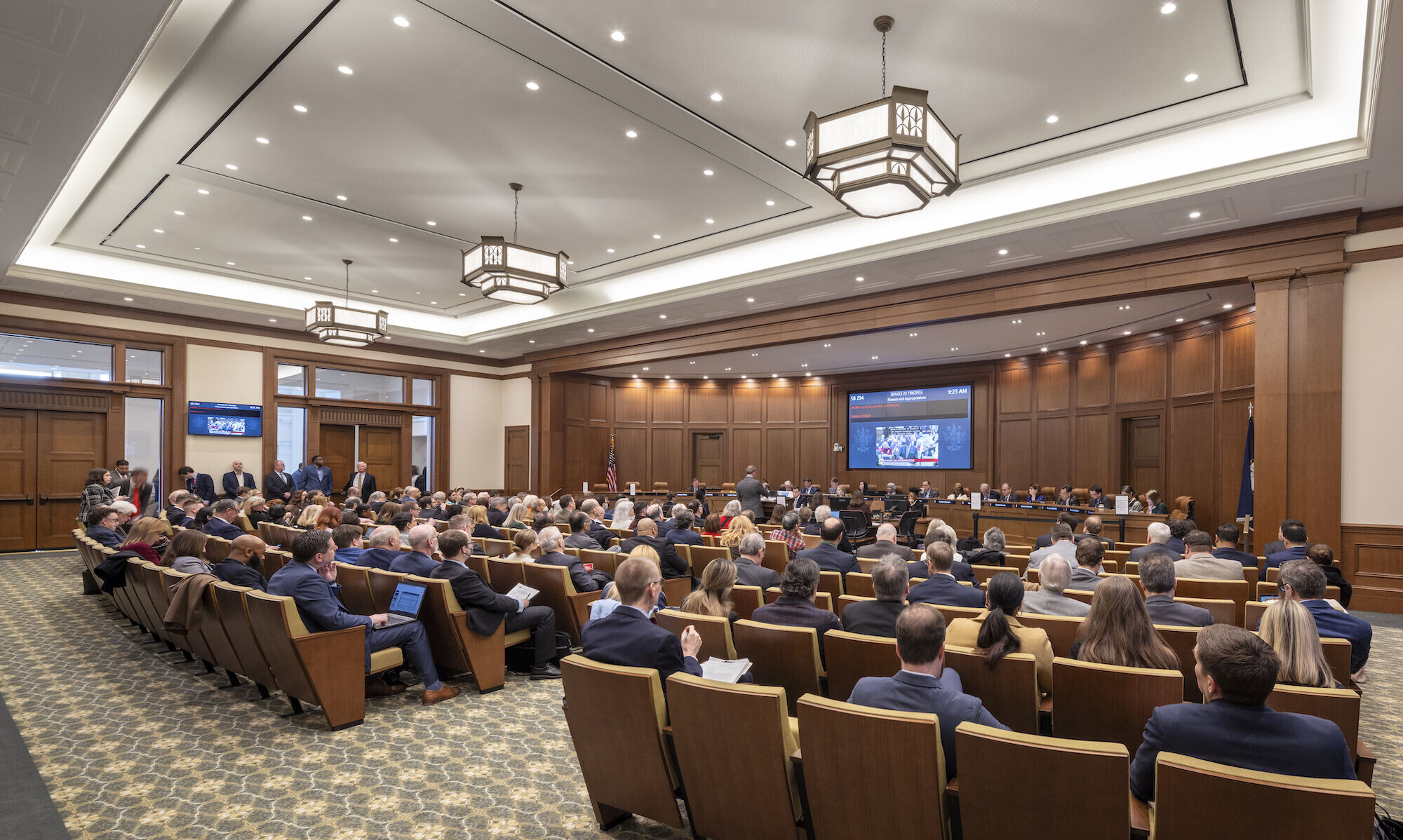
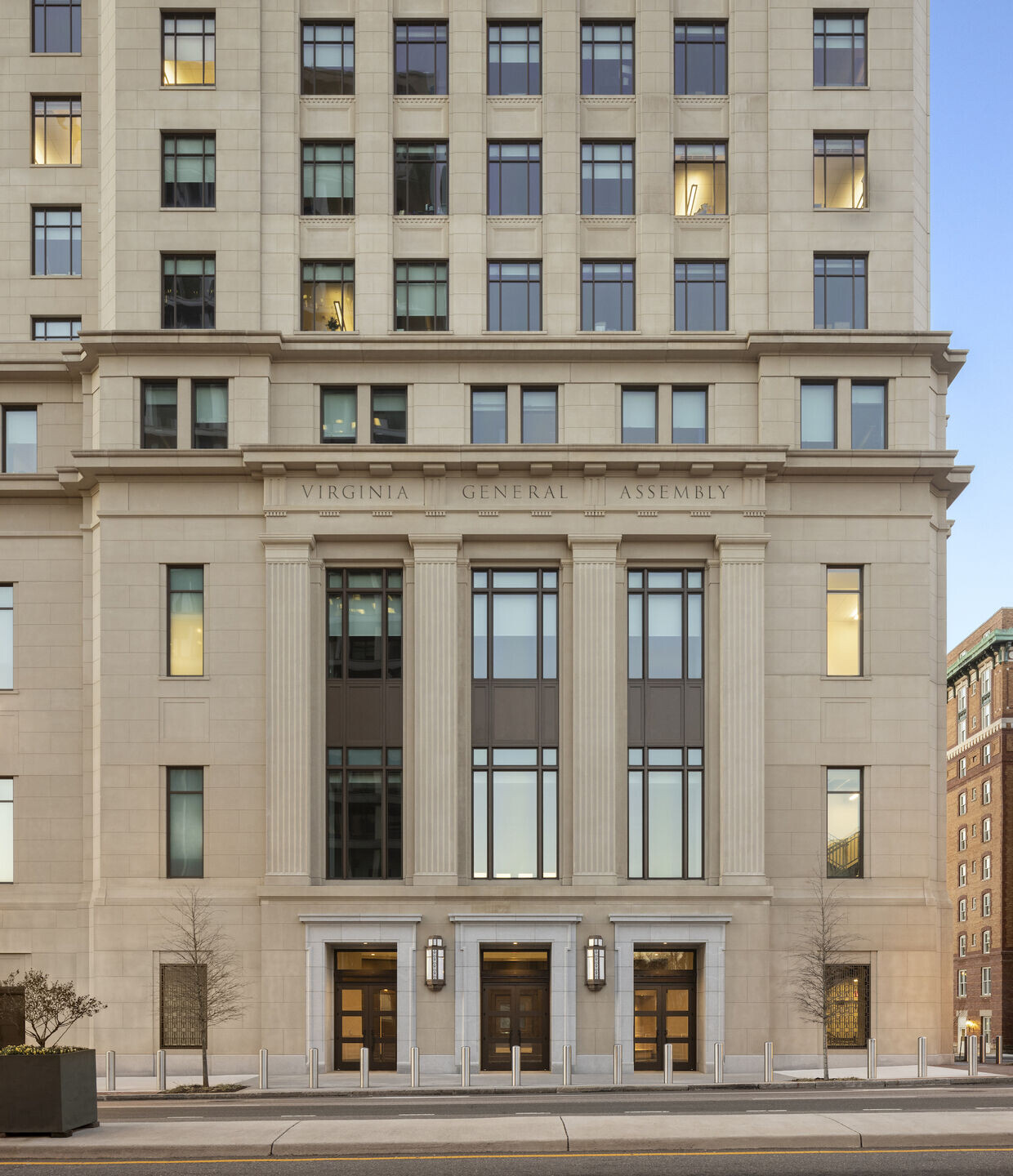
Team:
Client: Virginia Department of General Services
Owner: Commonwealth of Virginia (under control of the General Assembly)
Design Architect & Architect of Record: RAMSA
Associate Architect: Glave & Holmes
Construction Manager: Gilbane Building Company
Structural Engineer: Silman
Civil Engineer: Vanasse Hangen Brustlin
Mechanical, Electrical, Plumbing Engineer: Dewberry
Geotechnical Engineer: Froehling & Robertson
Landscape Design: RAMSA
Environmental Design, Architectural Lighting: Atelier Ten
Historic Preservation: Wiss, Janney, Elstner Associates
Envelope Consulting: Simpson, Gumpertz & Heger
Vertical Transportation: Persohn/Hahn Associates
Audio-visual / Acoustics: Convergent Technologies Design Group
Security: IMEG
Cost Estimating: Faithful + Gould
Signage: Gropen
Photographer: Francis Dzikowksi/OTTO
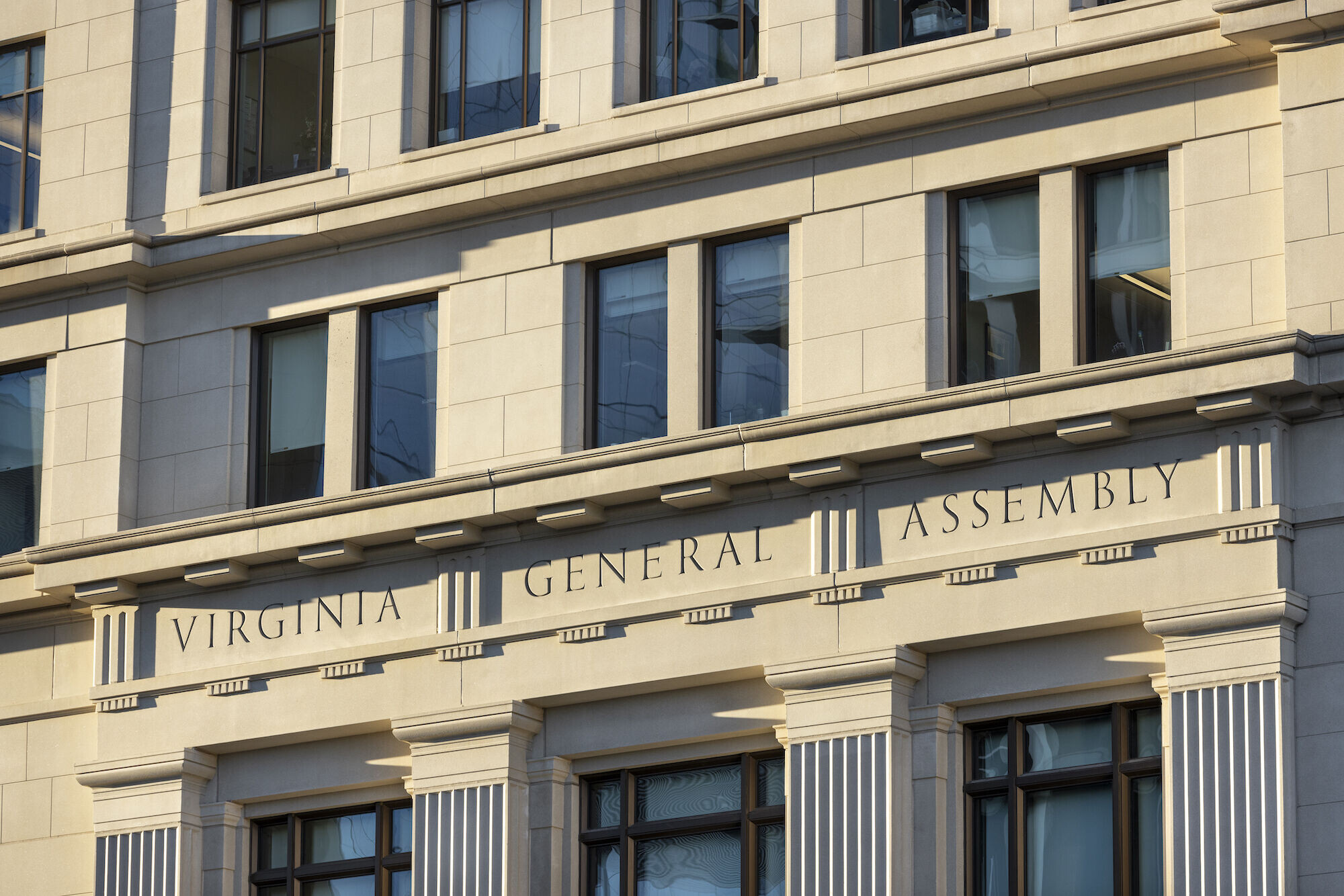
Materials Used:
Steel Framings and metal deck - SteelFab of Virginia
Exterior Cladding
Metal panels: Aluminum casting: Historical Arts & Casting, Inc
Metal/glass curtain wall: Kawneer 1600-UT
Precast concrete: Gate Precast Company
Wood: ISEC Incorporated
EIFS, ACM, or other:
EIFS: STOTherm CI Mineral
Composite metal panels: Alucobond
Moisture barrier: Air Bloc 16 & 17 by Henry Company
Curtain wall: Kawneer 1600-UT
Roofing
Built-up roofing: Carlisle FleeceBack FRS membrane
Windows
Metal frame: Winco 3250
Glazing
Glass: Viracon VNE24-63
Doors
Entrances: Kawneer 1600-UT with custom aluminum cast trim
Metal doors: Kawneer 500 H.W.
Wood doors: Flush doors: VT Industries Inc.
Stile and rail doors: Concept Millwork
Hardware
Locksets: Assa Abloy HES 1600
Closers:
Corbin Russwin DC5000 and DC6000
Norton 7500 series
Floor closers: Rixson Model 27
Exit devices: Corbin Russwin ED5000 series
Pulls: Corbin Russwin CL 3100 series
Interior Finishes
Wall Cladding:
Alabama Silver Shadow limestone, vein-cut, honed finish
Jet Mist granite
Acoustical ceilings:
Armstrong Techzone Ultima, Armstrong Lyra, Armstrong AcoustiBuilt
CertainTeed Ecophon Focus
Suspension grid: Armstrong 7500, 7501, 7200
Cabinetwork and custom woodwork: ISEC Incorporated
Paints and stains:
Sherwin-Williams Super Paint series
Scuffmaster
Plastic laminate:
Arauco Prism and Duraflake, WilsonArt Pionite,
Formica F-170 Arborate
Solid surfacing: Corian by DuPont, Cesarstone , Viatera by LX Hausys
Special surfacing:
Floor and wall tile: Restrooms: Daltile Rittenhouse, Nemo Dandelion Herringbone Mosaic, Creative Materials Burlap Mosaic
Resilient flooring: Cork: Expanco Heirloom, Armstrong Excelon SDT
Carpet:
Special interior finishes unique to this project:
Venetian Plaster: Armourcoat Spatulata P809
Furnishings
Office furniture: National Office, Darran, Tuohy, Krug, OFS
Reception furniture: National Office, Indiana Furniture, Kimball
Fixed seating: Series Seating
Chairs: Baker, Cabot Wrenn, Keilhauer, Humanscale, Vitra, Kimball, National, St. Timothy, Jamie Stern, Kwalu, Bernhardt Design, Global, HBF, Andreu World, Darran, Shelby William, Cumberland, Arper, KI, Source Intl., Wilkahn, Afra
Tables: HBF, Leland, Chai Ming Studio, Councill Contract, Cumberland, Global, Halcon, Darran, Krug, Tuohy, Meyer Wells, Wharton Hunt, KI, OFS, Bernhardt Design, Bright Group, Dennis Millers, HBF, Kindel, Furniture Lab
Upholstery: Architex, Brentano, Pollack, Scalamandre, Designtex, Kravet, Mayer, Momentum, Fabricut, Joseph Noble, ArcCom, Moore & Giles, Stinson, Carnegie, Weitzner, Knoll, Maharam
Other furniture: Area Rugs by Stark Carpet, Crosby Street Studio, and Elizabeth Eakins
Lighting
Interior ambient lighting: Lumenwerx Alcove, Via Skim 3, Via 5 , custom fixtures by Lightsmith
Downlights: Lumenwerx Viola, Nova
Tasklighting: Lumenwerx Quad Wide, Via 4
Exterior: Custom fixtures by Llighsmith
Dimming system or other lighting controls: Lutron
Conveyance
Elevators/escalators: Electric traction and hydraulic elevators by ThyssenKrupp
Accessibility provisions: Multilift by Savaria
Plumbing
American Standard Madera FloWise Toilet
American Standard Selectronic lavatory faucet
Kohler Caxton under-mount bathroom sink 9
Energy
Energy management or building automation system: Trane
Other unique products that contribute to sustainability: Fan powered VAV terminal devices, waterside economizer system, outside air energy recovery system, high-efficiency series counterflow chilled water system - Trane
