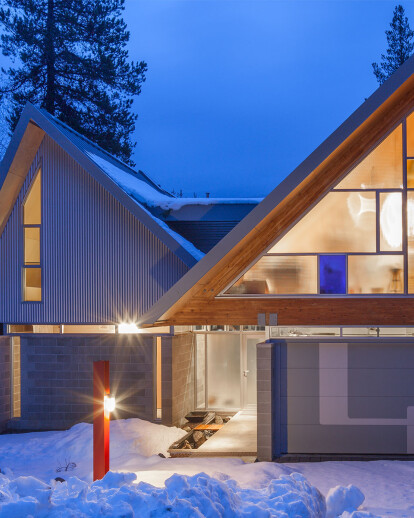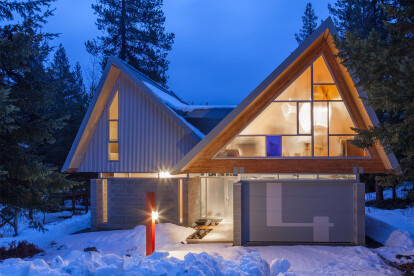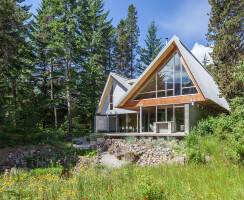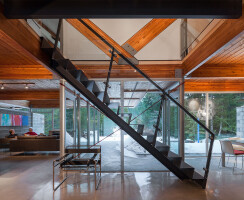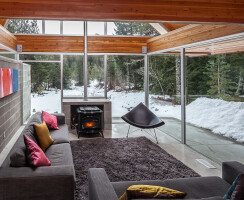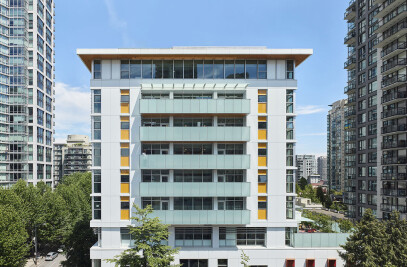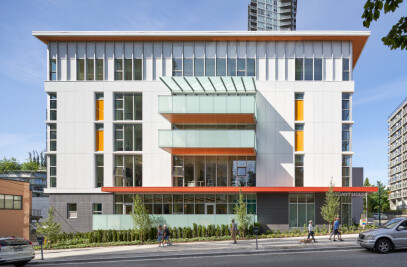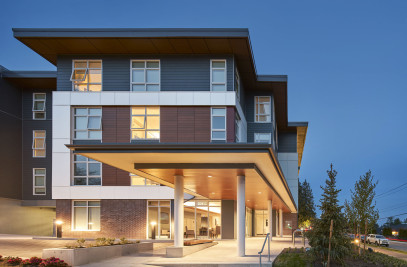The Armitage Residence is located twelve miles south of Whistler. The site lies at a forest clearing at the edge of a seasonal marsh that expands, in the rainy season and contracts, in the hot dry summer. There is dramatic view of the Coast Mountains and the extinct volcanic peak of Black Tusk, to the east.
The structure rests on a bedrock swale between several large boulders and is organized as two parallel rectangular forms shifted in plan to create a sheltered forest side entry and an open plan oriented east to the view. The materials are straightforward: concrete masonry block walls, polished concrete floors on the main level, engineered glulam structure with Douglas fir decking, baltic birch plywood ceiling, anodized aluminum window and door frames, galvanized standing seam metal roof and corrugated sheet metal.
The house has a modern materially expressive aesthetic with a directness of expression, simplicity and clarity. Starkly modern, it stands as a strong form in the mountain valley forest with an elegance and simplicity that resonates the particularity of the site.
