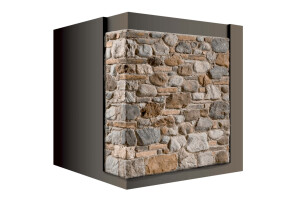The design of this residential building is characterized by the presence of three patios, each one having different sizes and functions.
The first one we encounter coming from outside separates the master part from the services one. Inside the house the spaces are arranged around a central patio, which is covered by a large skylight. This space contributes to the internal climate well-being, allowing for the natural ventilation of the internal spaces during the summer months and providing solar gains in winter periods. A third patio is dedicated exclusively to the bathroom area.
The articulation of the spaces and the arrangement of the openings, which may seem apparently simple, are the result of a careful research. The goal was to define a multitude of visual relationships, between the interior spaces and the surroundings, framing different portions of the landscape from each room.
The main idea that guided the design is to discover the interior spaces in a progressive way, by rotating around the central patio. The clear reference is to the typological scheme of the Roman domus.
The fronts of the house are characterized by the alternating presence of solid masonry parts, in the north facing entrance, and the large corner window, in the south area.
The roof slab, projected outside, towards the garden, clearly defines the external perimeter of the building. Thanks to the articulation of the wall parts, it was possible to build a series of different covered spaces, functioning as outdoor extensions of the house.
The vertical elements of the structure are walls made in reinforced concrete, cast in place. The roof structure is made of a bidirectional reinforced concrete slab.
The finishing materials are plaster and a reconstructed stone cladding, for the internal and external walls, while floors were finished using concrete.
The heating and cooling of the interior spaces are provided by a radiant underfloor system combined with controlled mechanical ventilation. The photovoltaic panels on the roof power the heat pumps for the air conditioning of the building.



















































