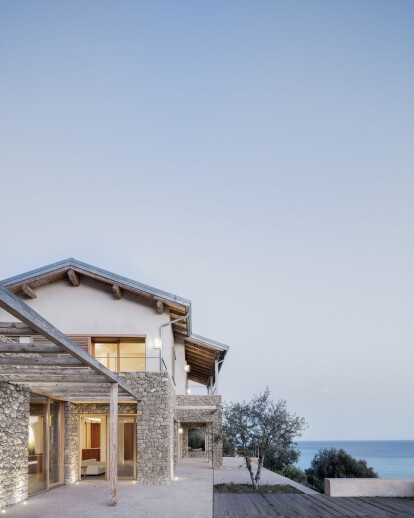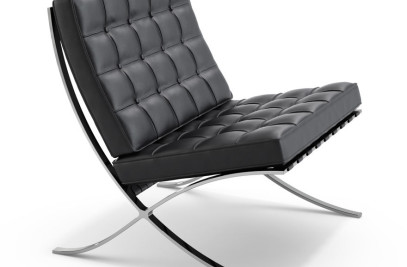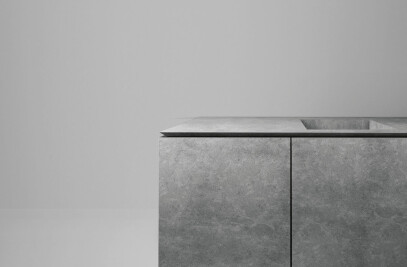Earthy, simplicity… these are the first two words which the clients pronounced during our first meeting as fundaments of the inspirational concept leading the project of their Mediterranean house in Italy. And it was suddenly reciprocal love. Others words we used were: open space, integration, solidity , continuity , natural, easy, sustainable and environmental friendly. The context: an existent private house with garden and swimming pool of about 200 sq.m with a fantastic view and natural environment on the extreme western Ligurian coast, at about 6 km to the French border and the Côte d’Azur. The house was originally built in 1970 and renovated fifteen years ago.
The clients (LJ from now), an adorable Spanish couple, firstly fell in love with the view from the south terrace : sky, sea, rocks and Mediterranean nature, French-Ligurian alps, gulfs and capes as a skyline. Immediately they decided the property would become their Italian home. The project of extension that I submitted to the previous owners was ready and that was fine to them, but finally they decided to renovate completely the existent building, and so we did. The fundamental request was to have an energetically efficient and easy to use project, made of few selected materials, the same if it was possible, in both interiors and exteriors.
Not important if they would change aspect with the time, but they should have to become old in a natural and charming way: they had to be resilient and sustainable.
The choice that we finally assumed concerning the materials, always in common agreement , resulted as follows:
-larch wood for roof, pergola, doors, windows and furniture;
-natural resin surface for the interiors floors;
-calcestre for the external floor;
-lime plaster for the external and internal finish;
-concrete for the interiors of extension;
-local stone (puddinga) for walls in the garden continuing with facade;
The external walls and the roof of the existent building were almost totally rebuilt and insulated using sustainable and natural materials: brick bloc for partitions, wood panels and fiber wood for insulation. The external finish in intonaco dilavato, a lime plaster resulting by a traditional technical of pose using local materials. The same material but with a different pose system was used for the external floor, made in calcestre. The way of construction and the technical installations with solar panel and vmc allowed us to get the maximal energetic class that became AAAA+. The swimming pool was reduced to optimize water and energy consumption and totally rebuilt with new technical installations, water treatment and finishing in dark grey glass mosaic that give to the water the colors mosaic that give to the water the color of changing sky.
Material Used :
1. Henry Timi - wood furnitures and kitchen
2. Viabizzuno - lighting
3. Calchera San giorgio - lime plaster-rasosasso, external floor, pavimentum
4. Oltremateria - internal floor, oleomalta
5. Imago world AGB - Fasol serramenti, larch wood window system
6. Celenit - External system for thermal insulation (wall and roof)
7. VMZINC - top Roof Accessoires
8. Ceramica Flaminia - bath furnitures, nile, link































