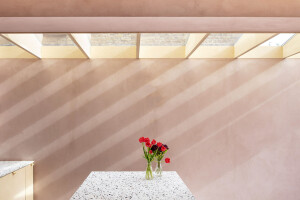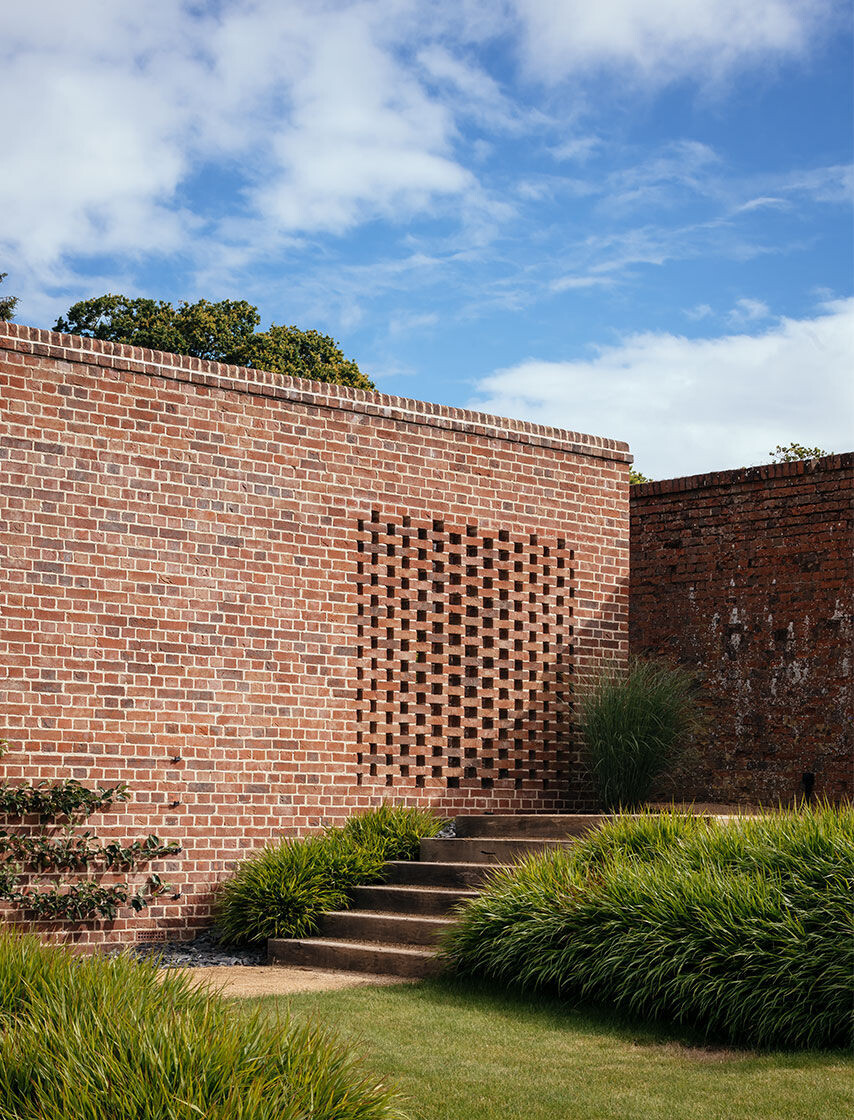
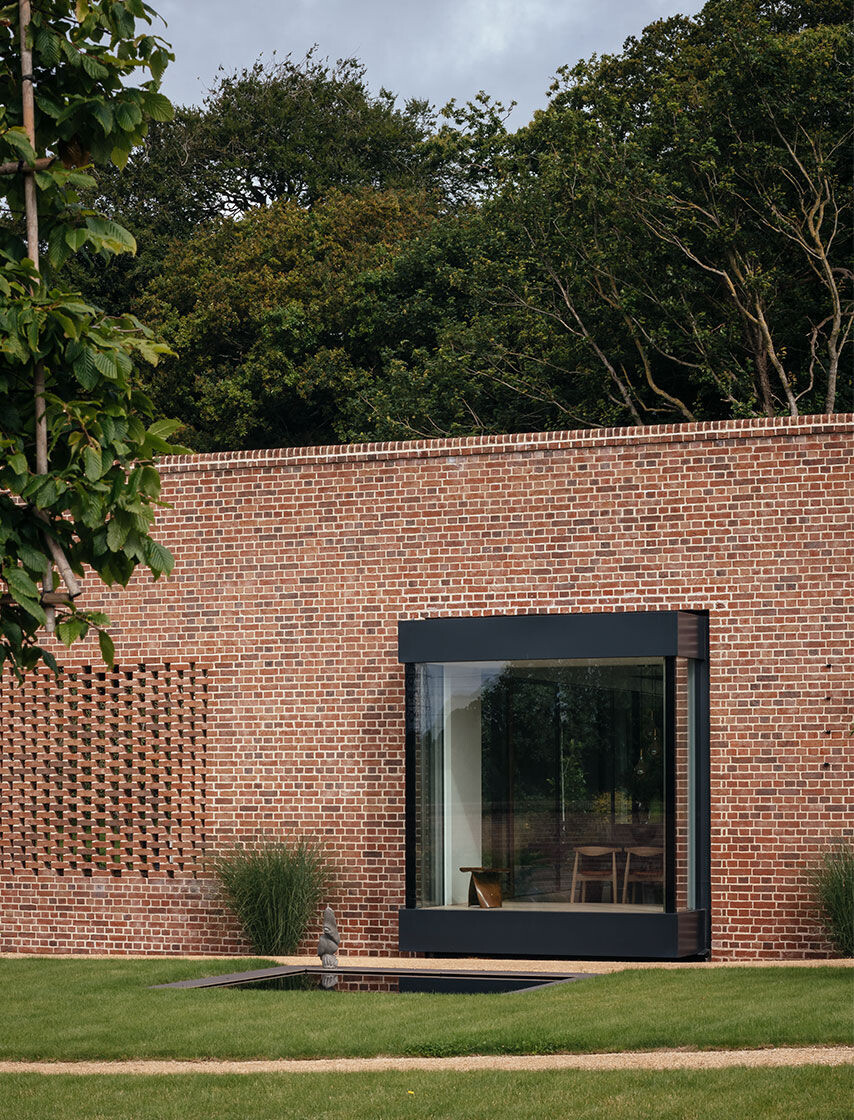
Planning for this project was won under Paragraph 79, the Country House Clause, with a design taking inspiration from the surroundings.
The overall design is simple and clean. An elegant brick front complements the brickwork of the of garden wall and a discrete front door opening references the gate in the garden wall.
Further down, an oriel window breaks through, hinting at what is behind. Elsewhere, external surfaces are dark render, designed to recede visually in deference to the surrounding garden.
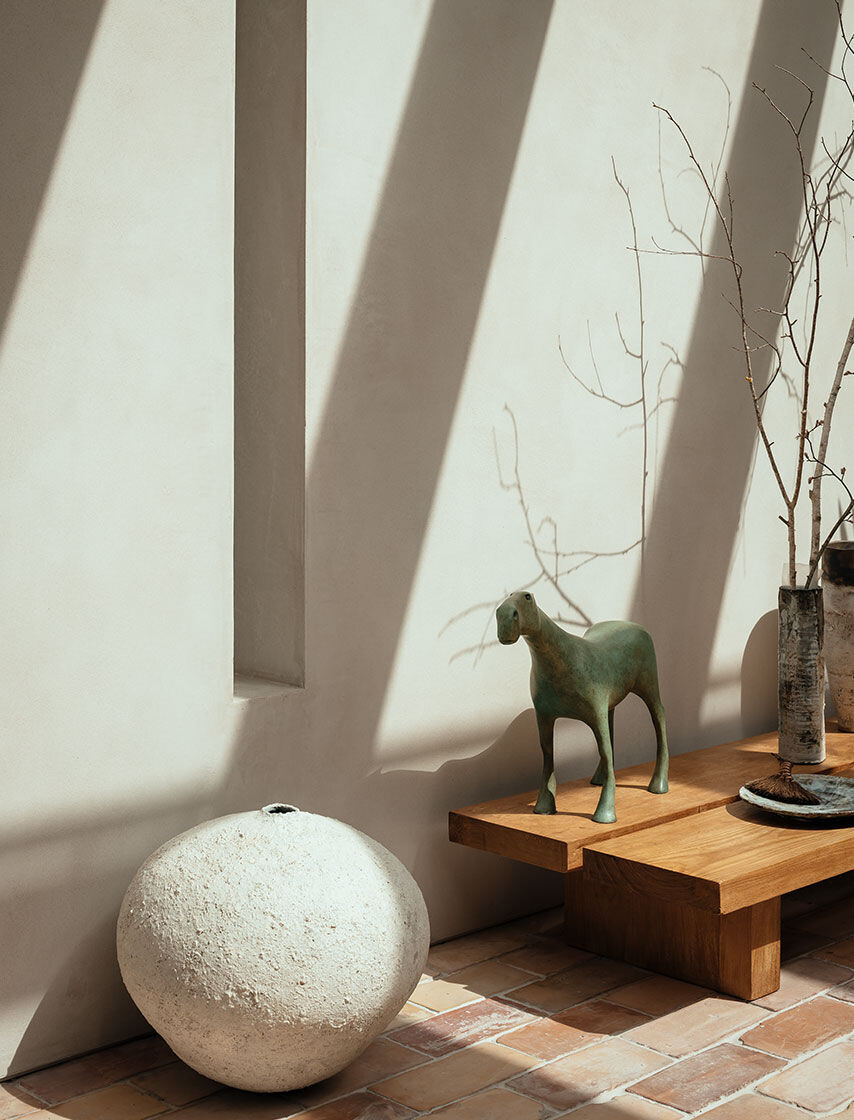
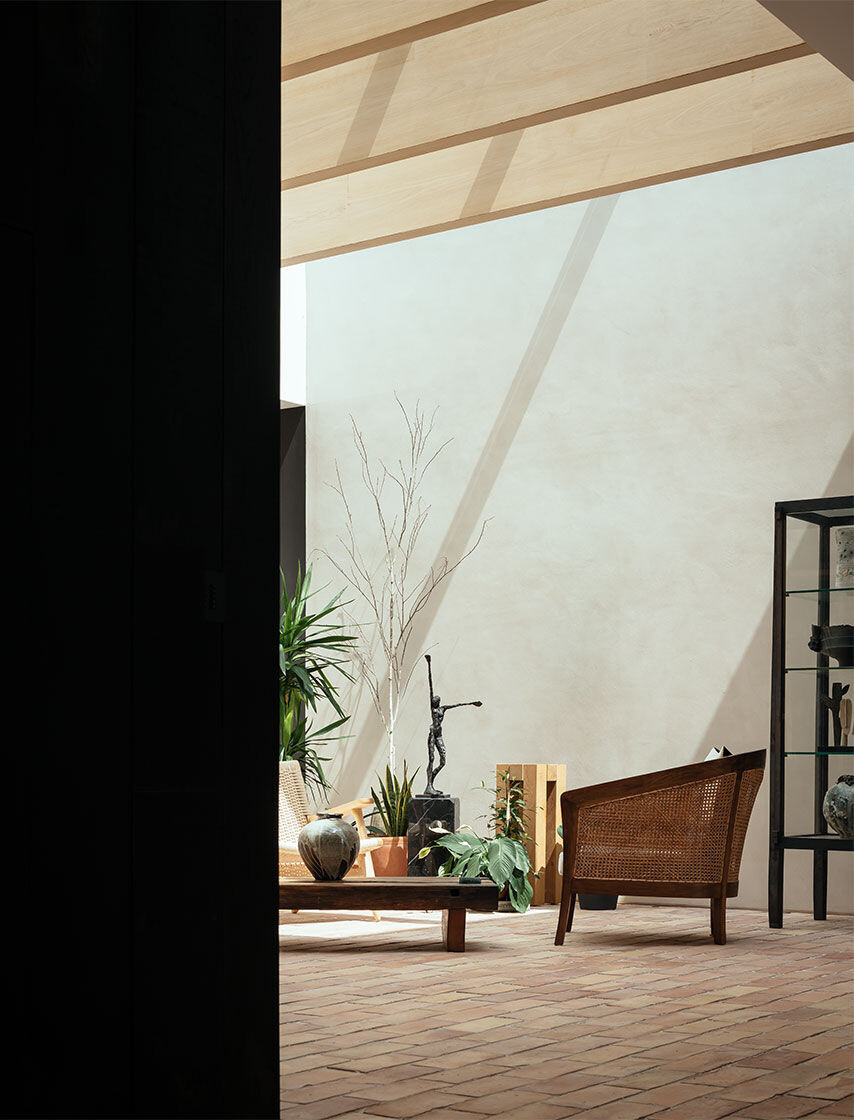
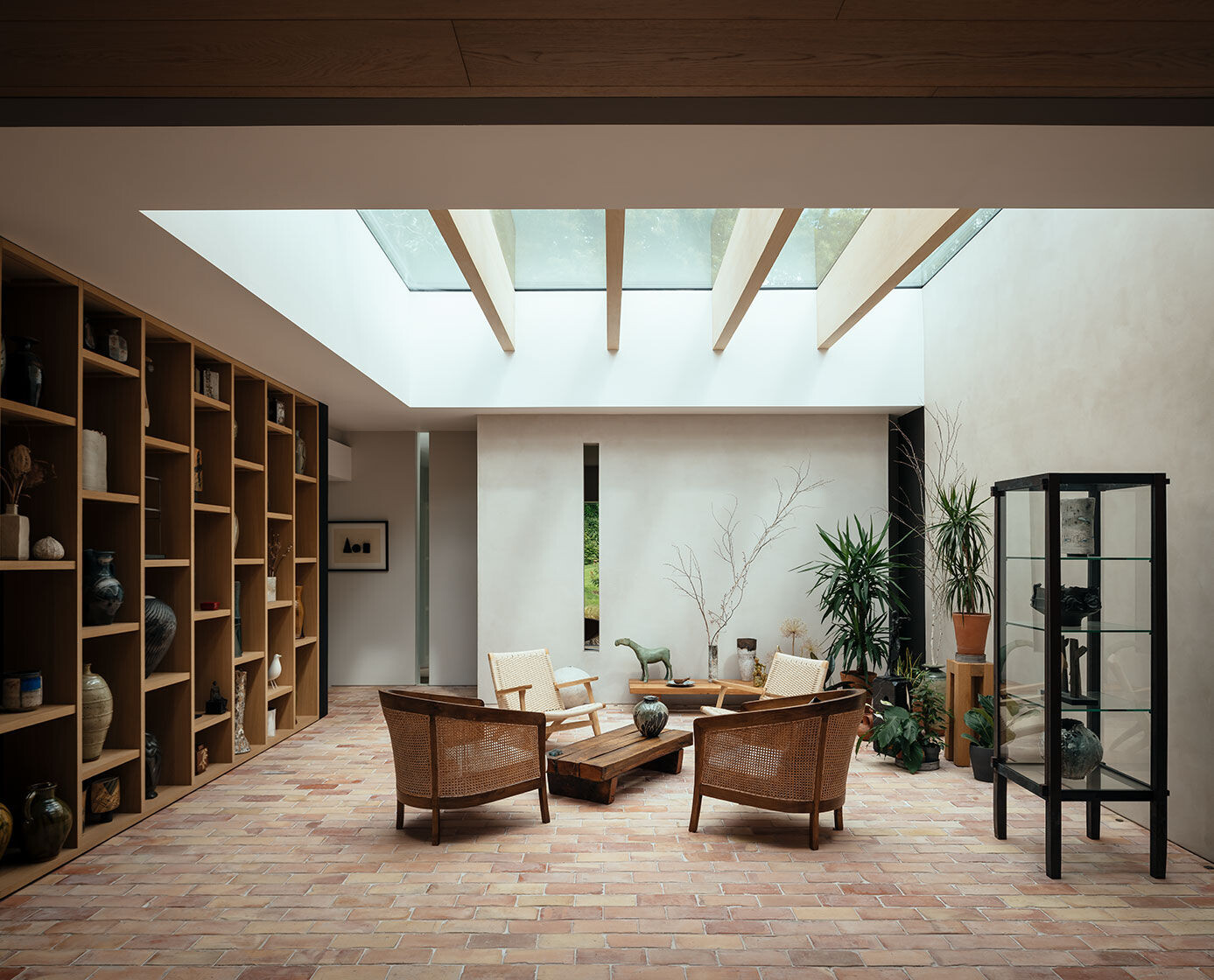
Tucked within, the house has a glass roofed courtyard at its center, a winter garden flooding light into the interior. Spaces are arranged around this central core so the building functions both as a home and a gallery for our clients, great collectors of pottery and art, with spaces to display and curate.
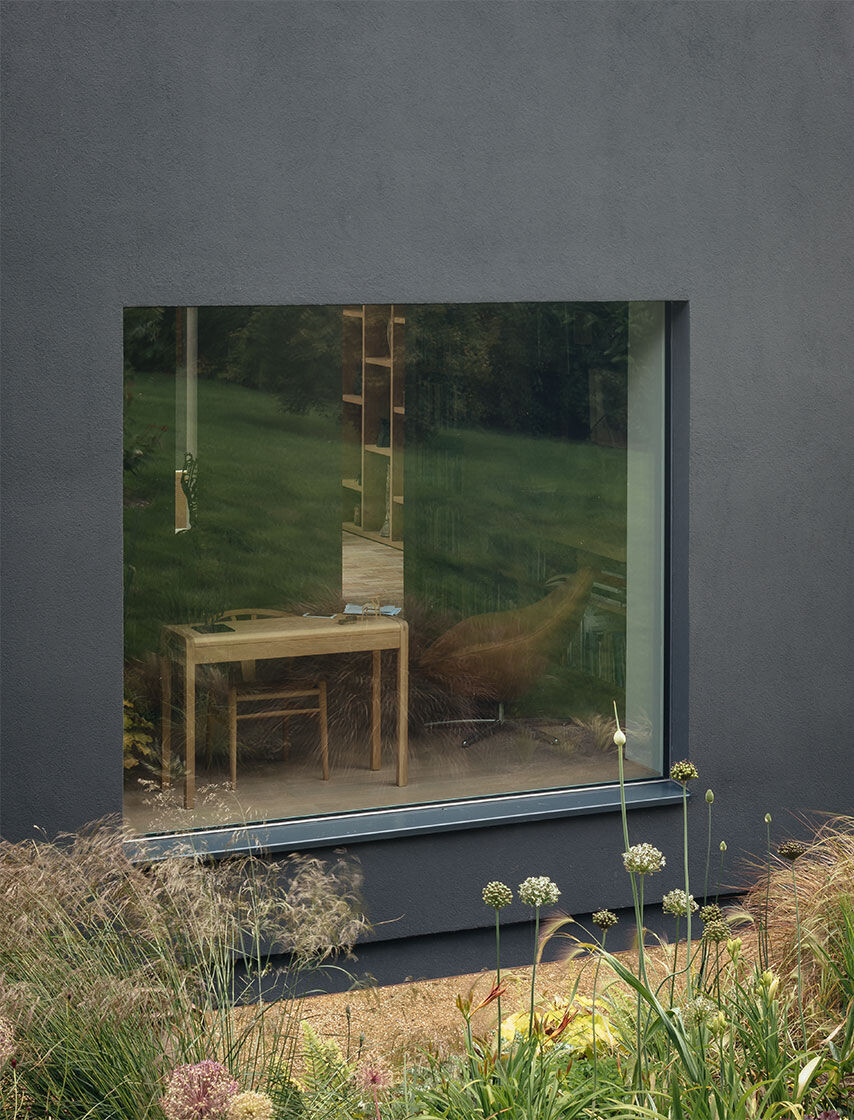
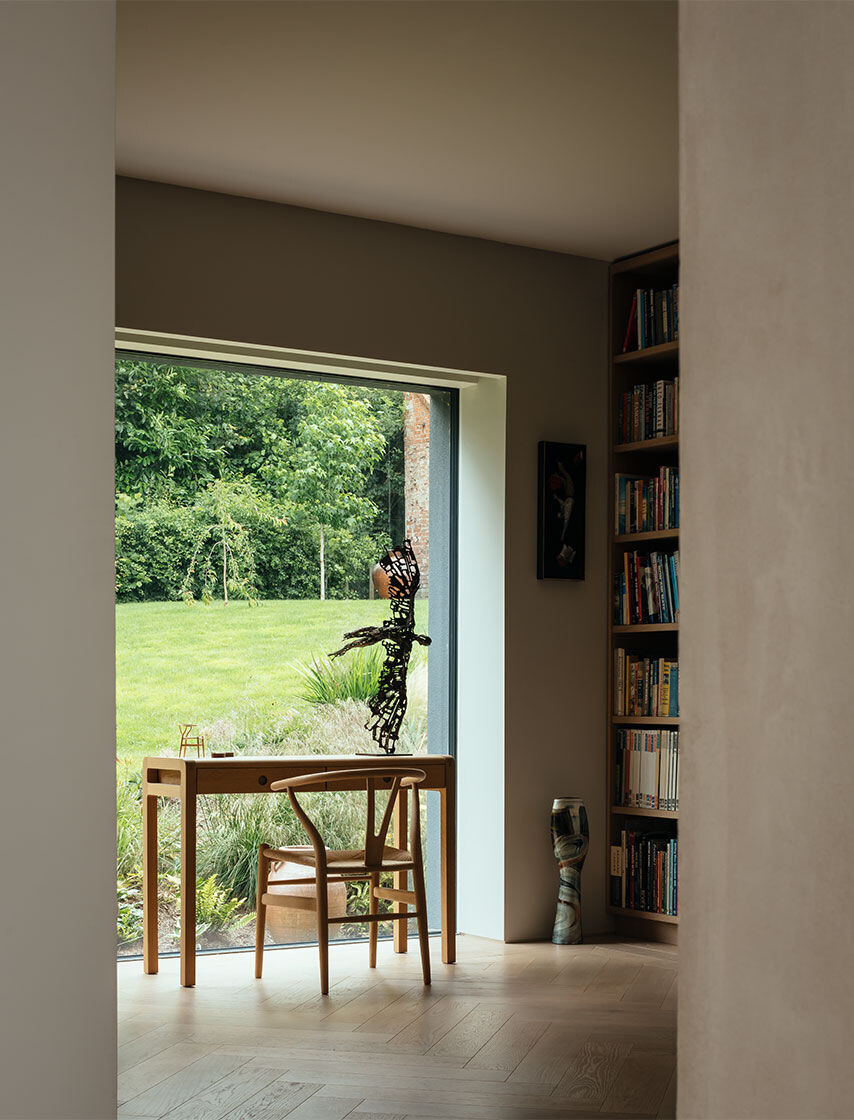
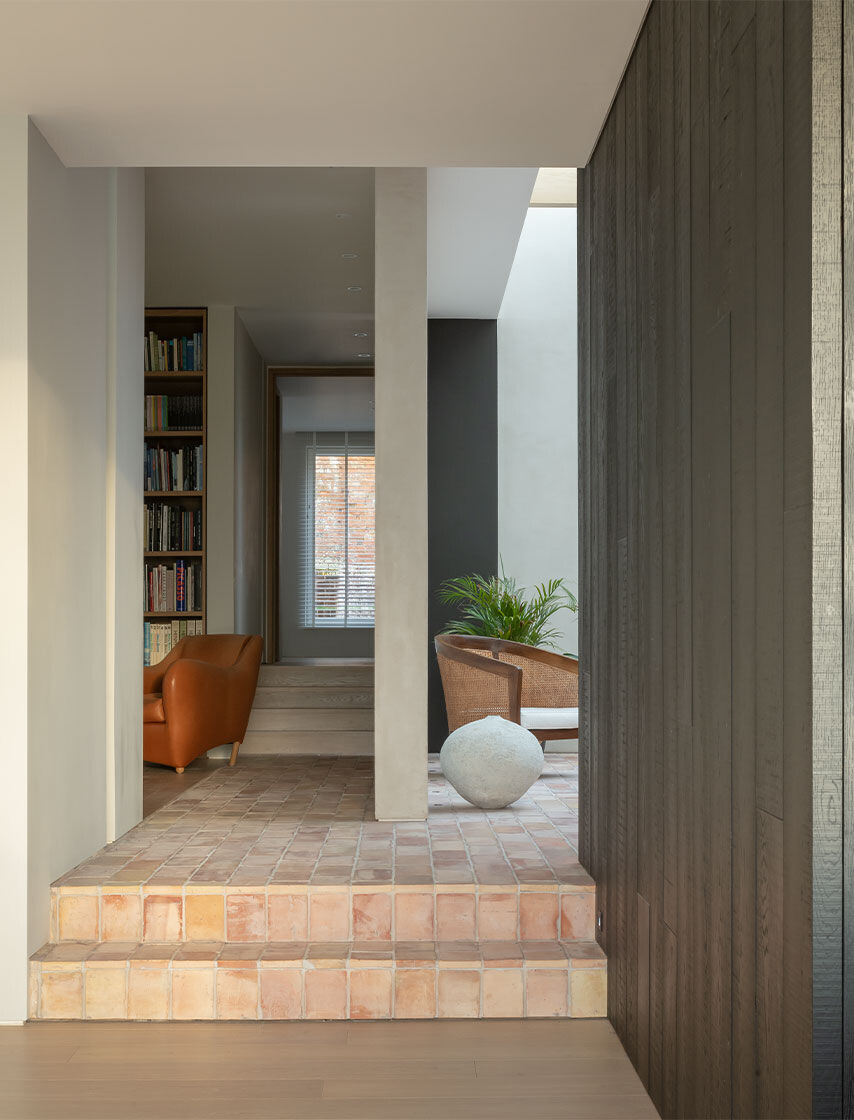
Comfortable and serene interior spaces are punctuated with tactile and textured materials: reclaimed terracotta, rough sawn oak and clay plaster, to ensure that internally the building feels connected to the garden that inspired it.
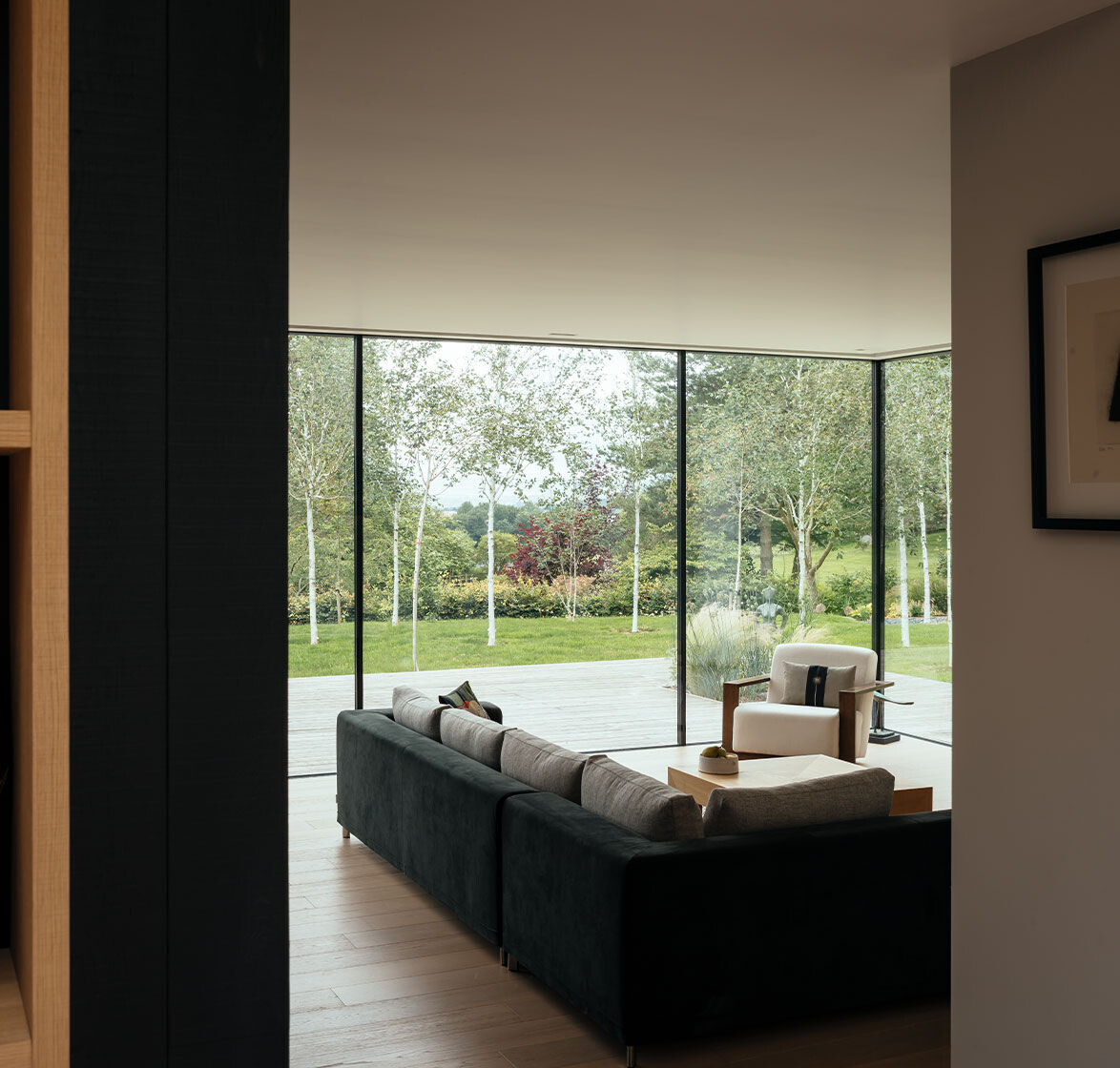
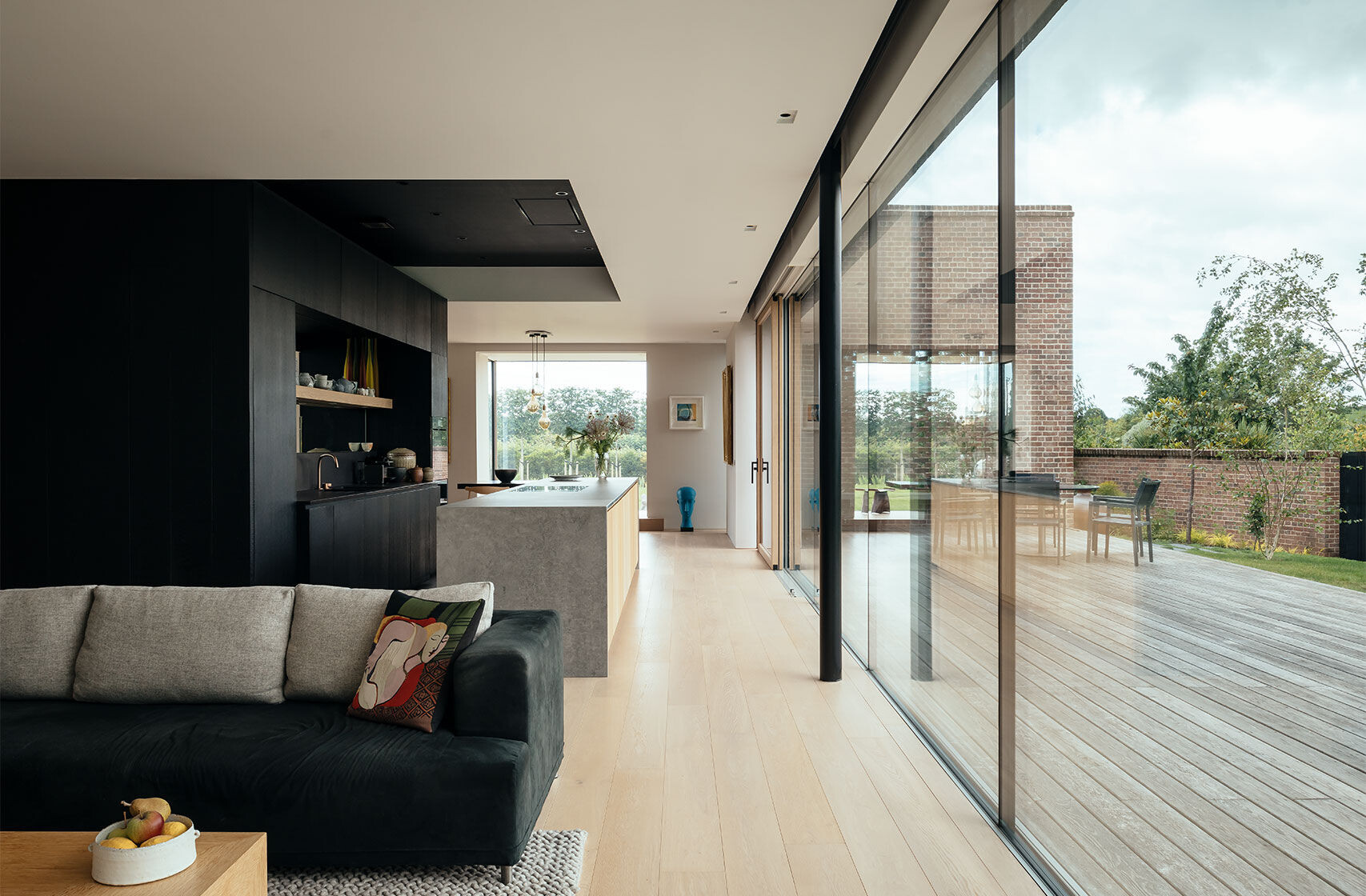
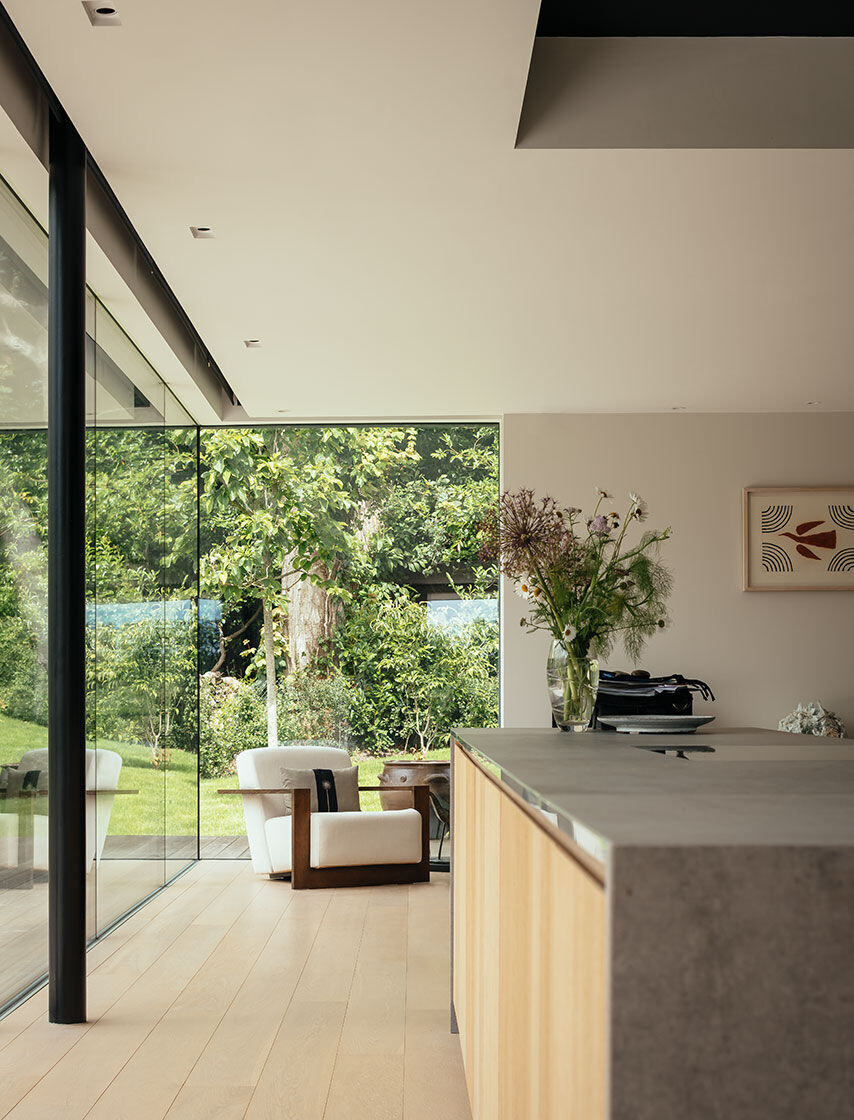
The footprint and walls of the original garden inform the design of the house, the landscape is replanted, and historic paths have been re-established. The house is certified Passivhaus, and includes air source heating, MVHR, solar power, battery storage, super-insulation and triple-glazing throughout, to provide over 100% of required energy.
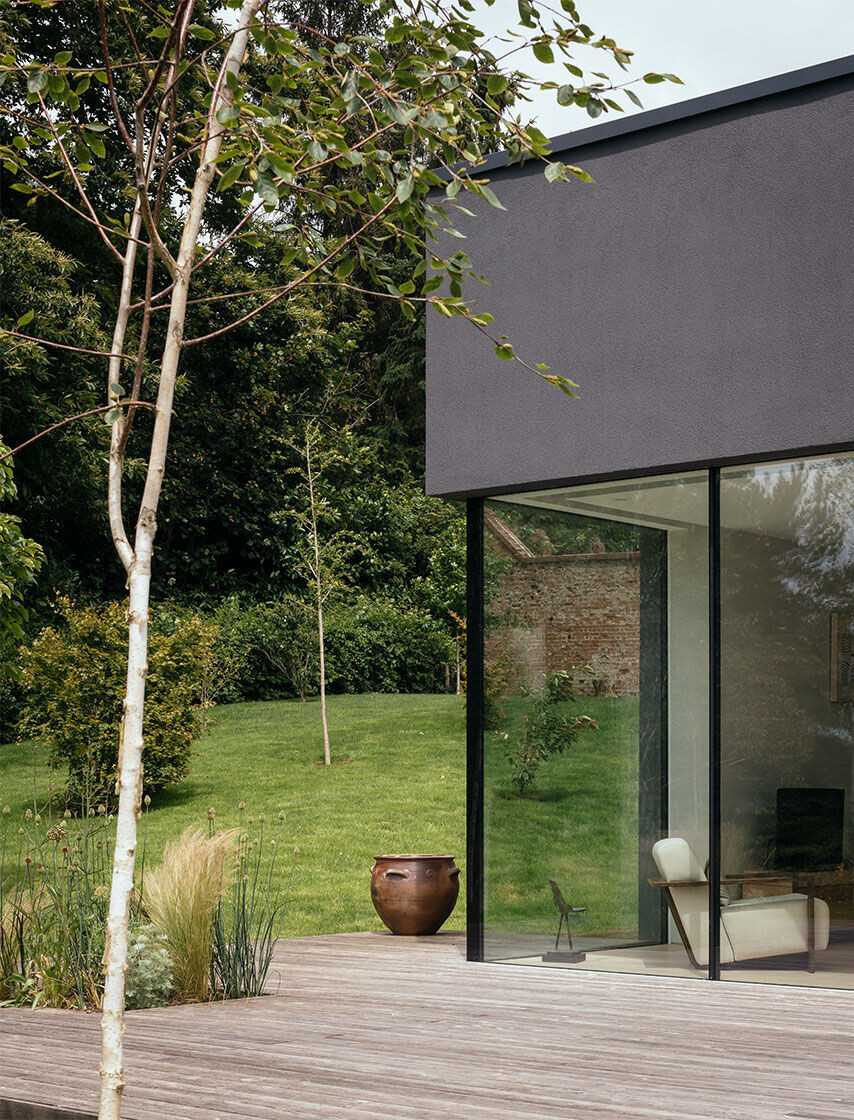
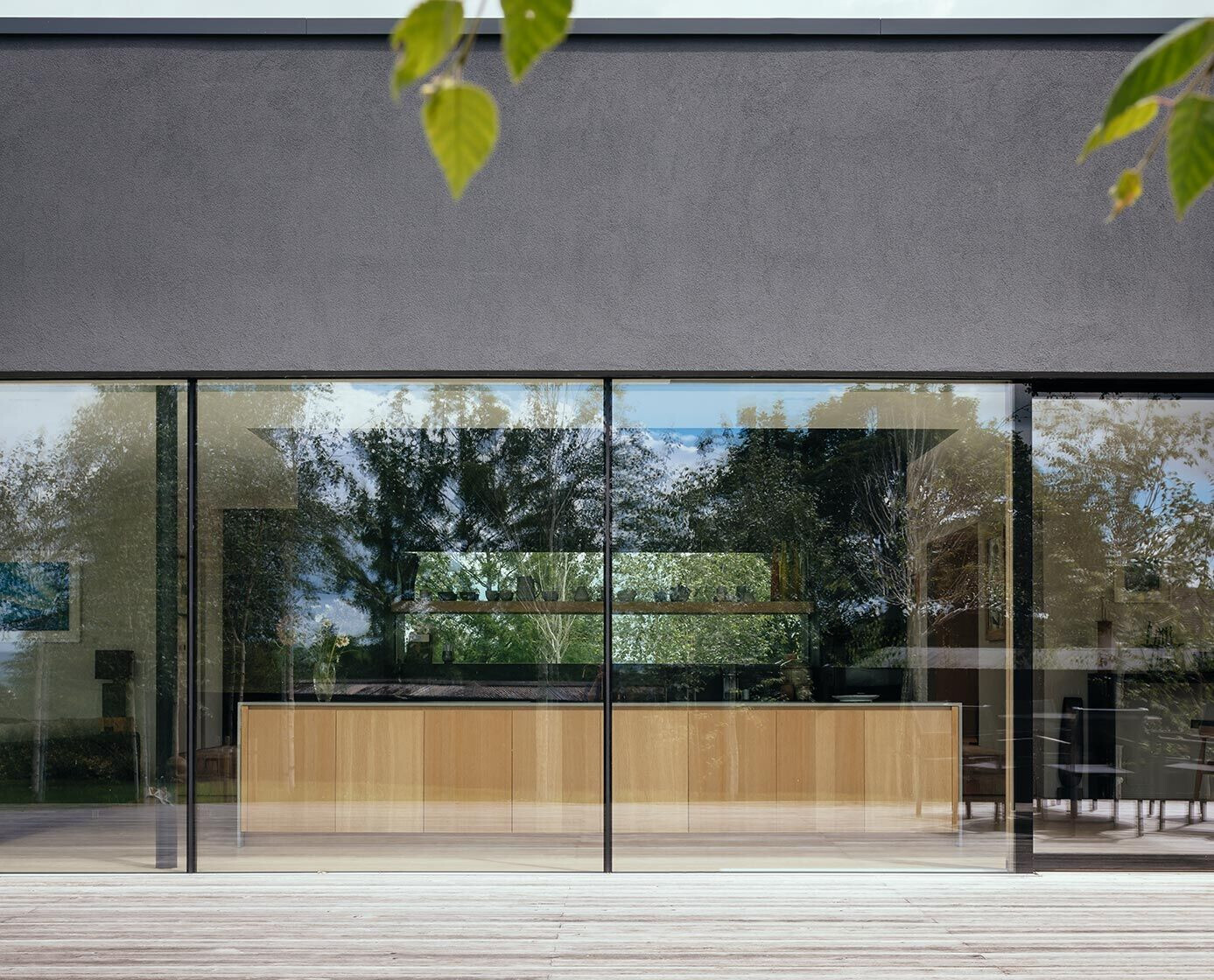
Material Used :
1. Tribus – Structural System
2. Lamlux – Rooflights
3. Josko – Windows
4. Wienerberger – Bricks – Pastorale multi
5. Sto ltd – Render – Stotherm Stolit K
6. Clayworks – Courtyard wall finish – smooth pigmented in moon
7. Farrow and Ball – Paint finish – estate emulsion no.274 Ammonite, no.9920 Grate Black, no.2001 Strong White
8. Mosa – Tile – Quartz 4108RQ, Quatz 4101RQ
9. Josko – Wood Floors – Klassik Eiche Oak, ven N09 White Haven, Oiled
10. Lubelska – Terracotta Tile – Luby

