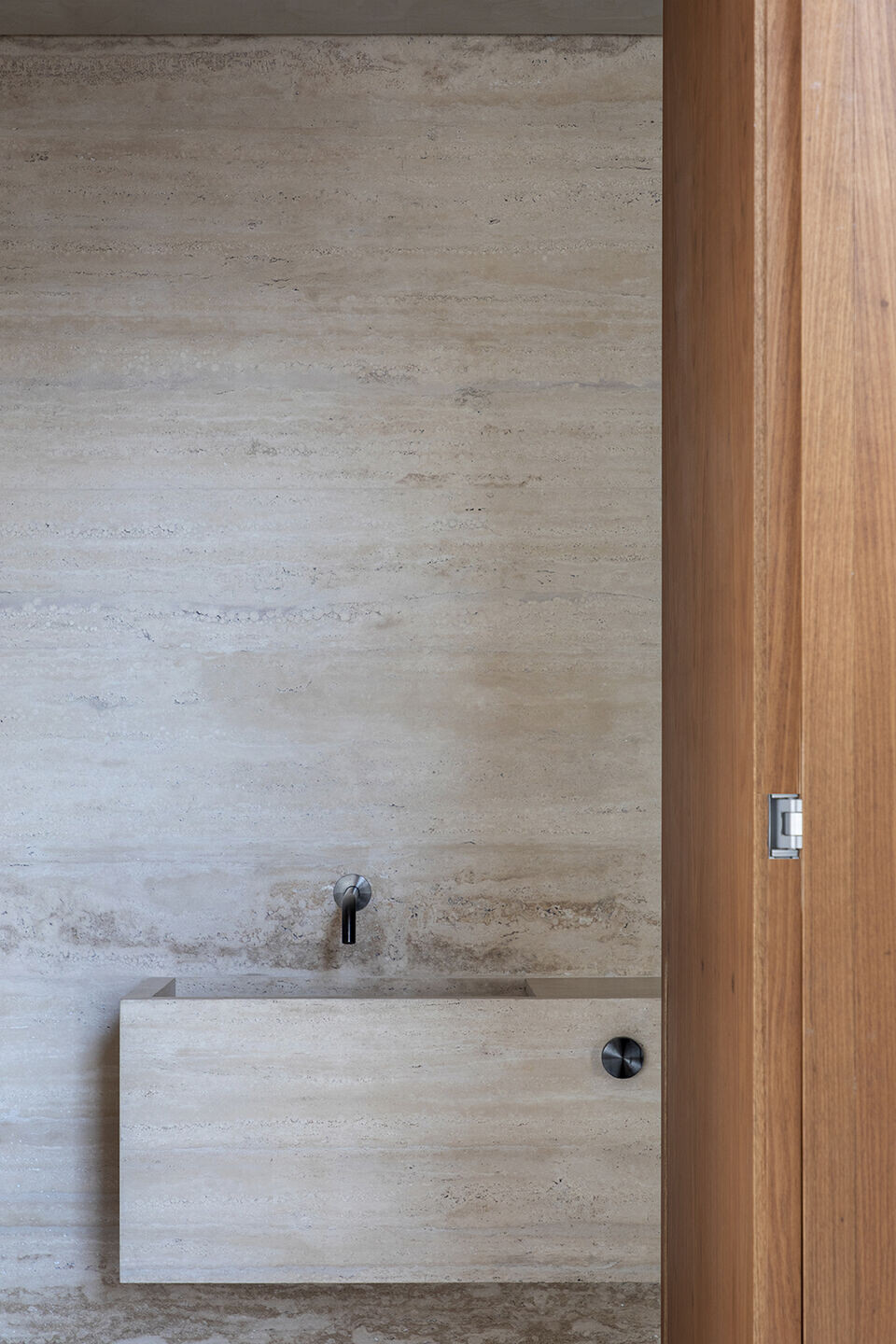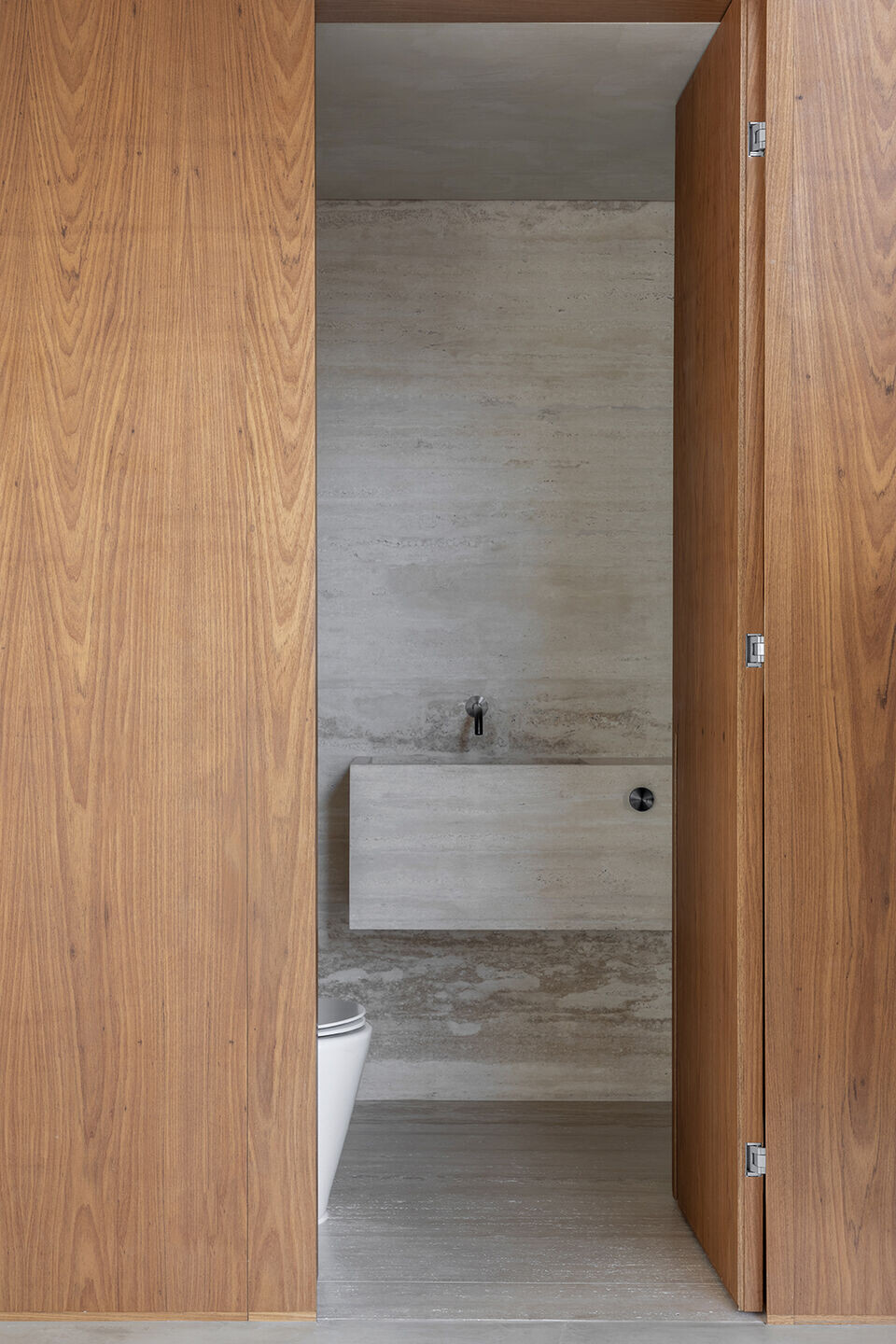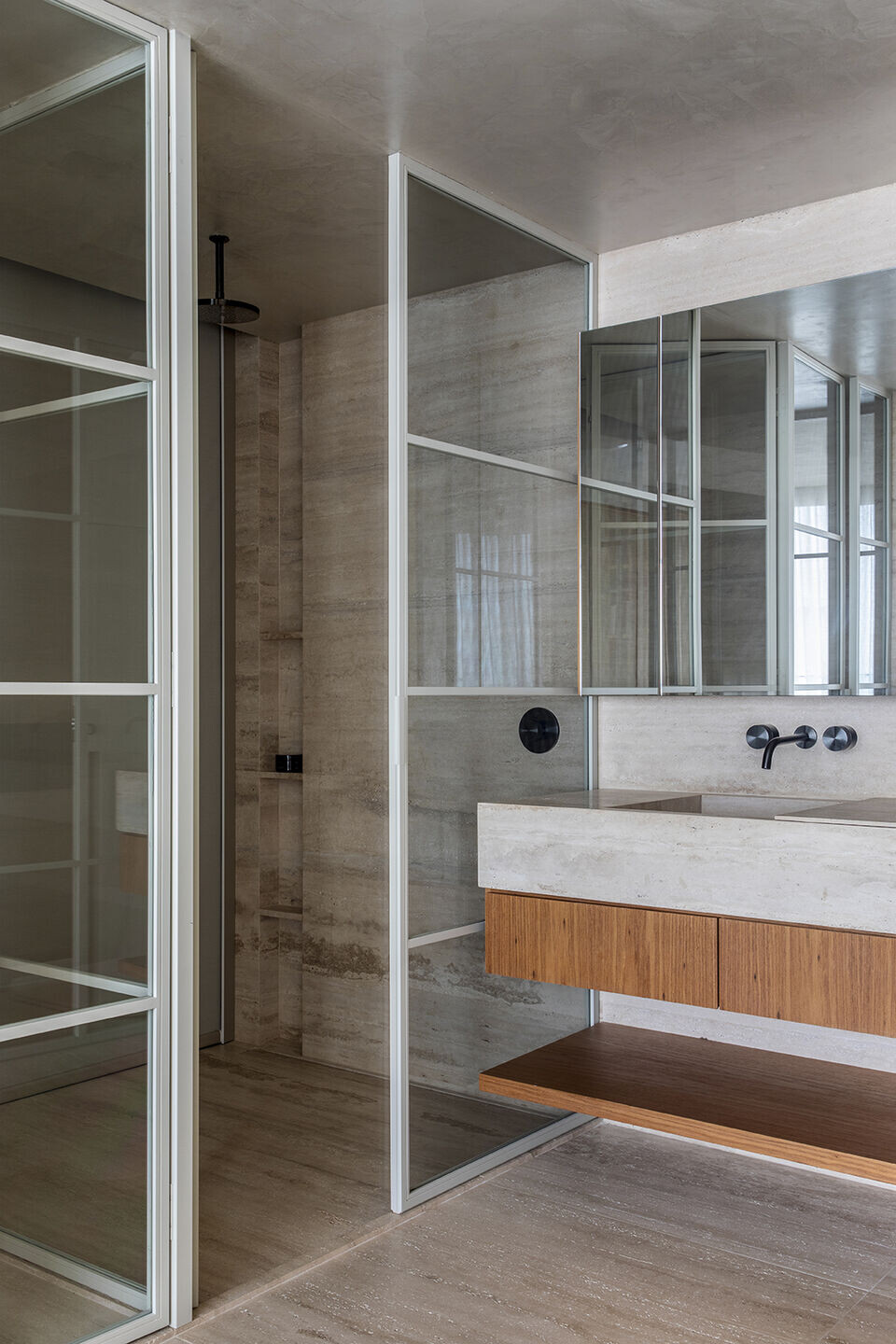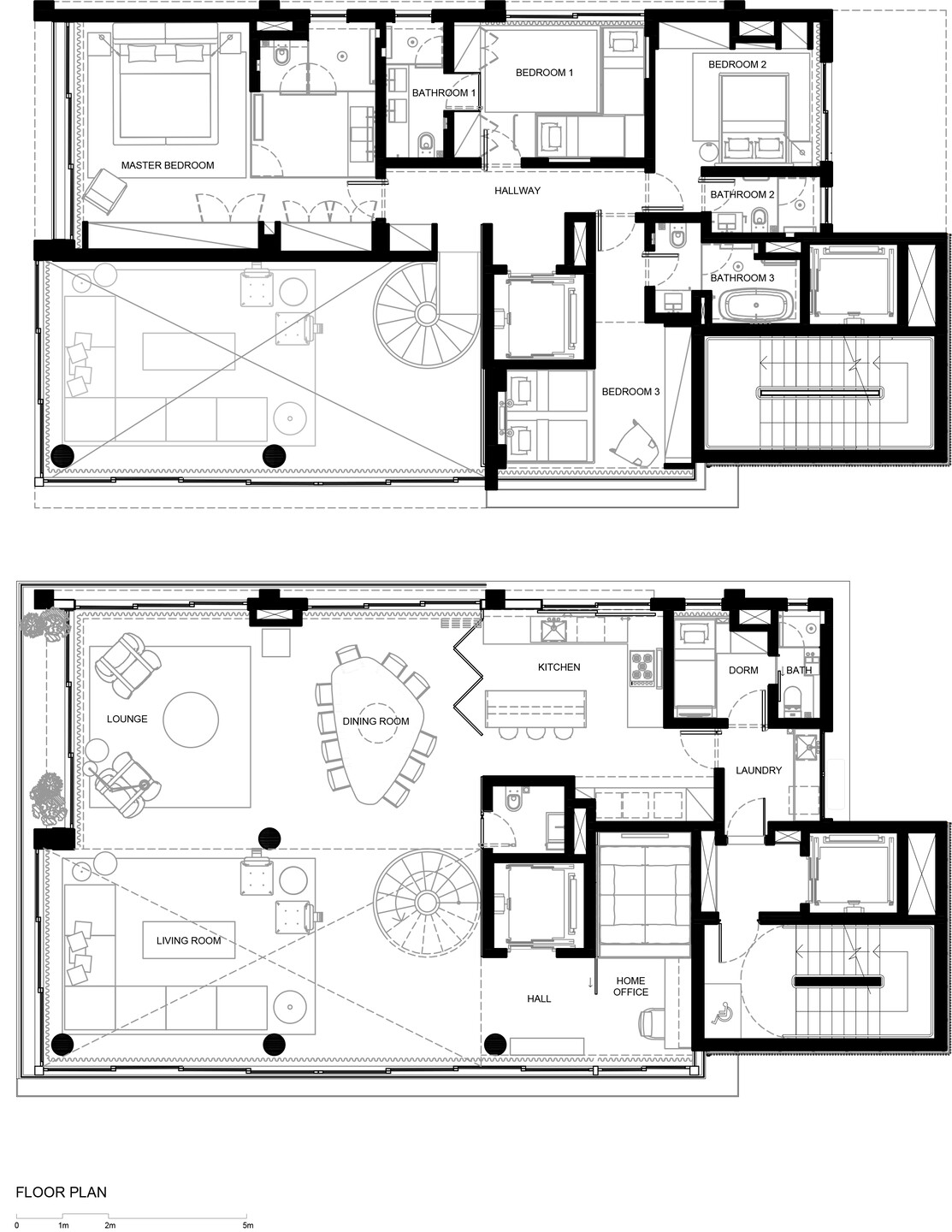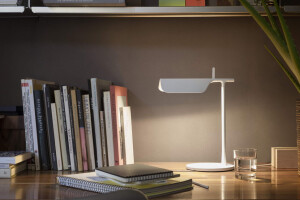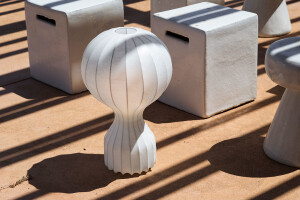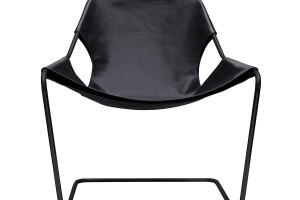This project seems to float under the sky of São Paulo. With 266 m², it was developed by the NJ+ team for a family with six children living abroad, who wanted an apartment where they could stay without worries during their visits to Brazil. The clientes request was for a minimalist space, with a clean aesthetic, free of excess, that reflect their tranquil but sophisticated lifestyle.
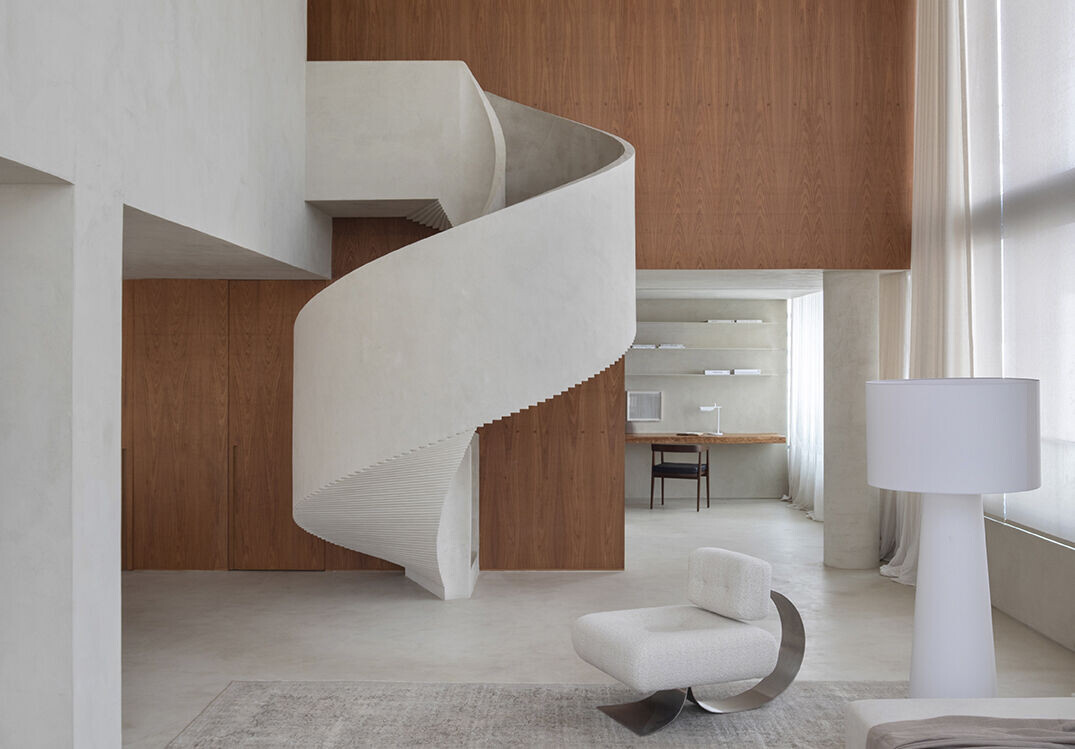
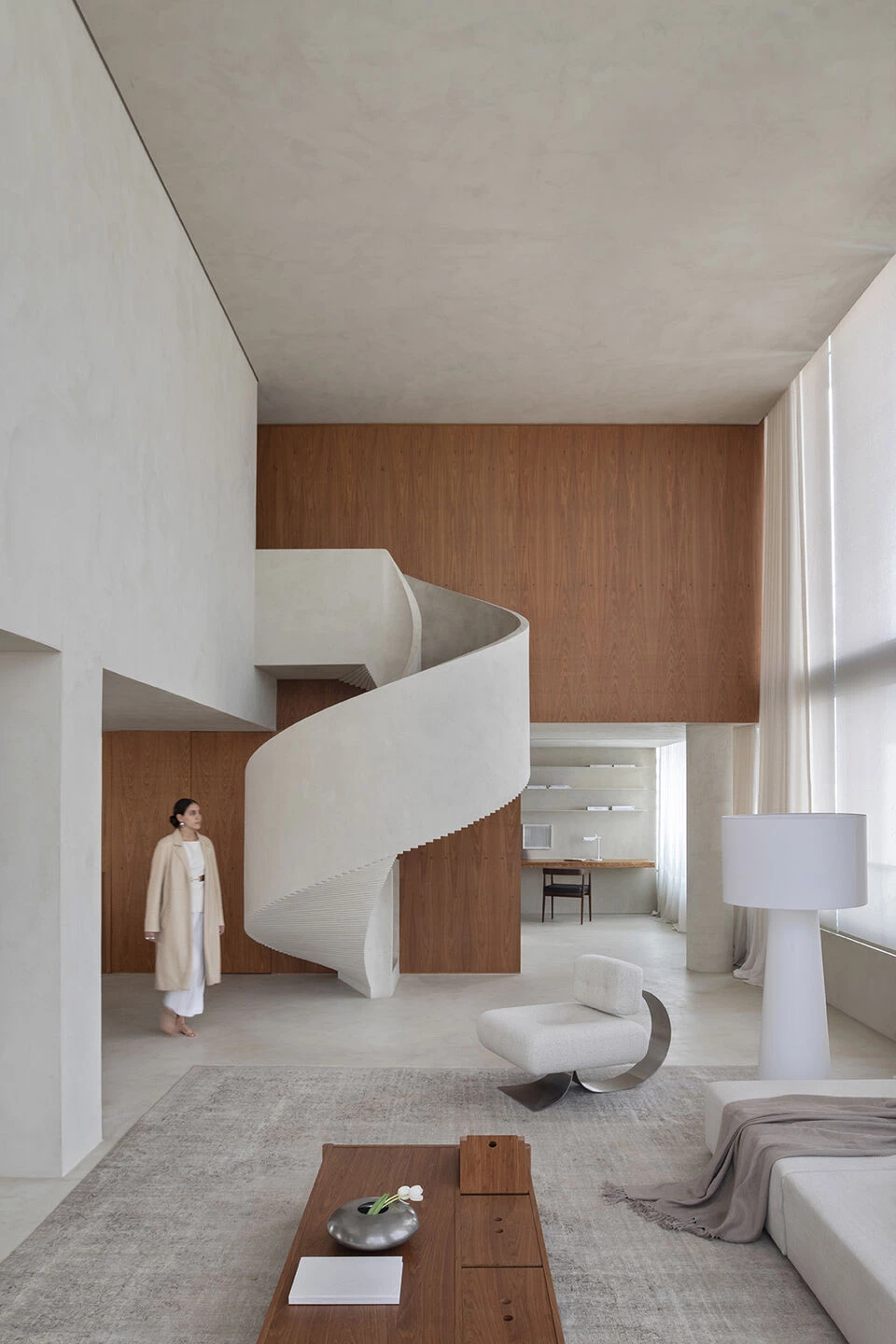
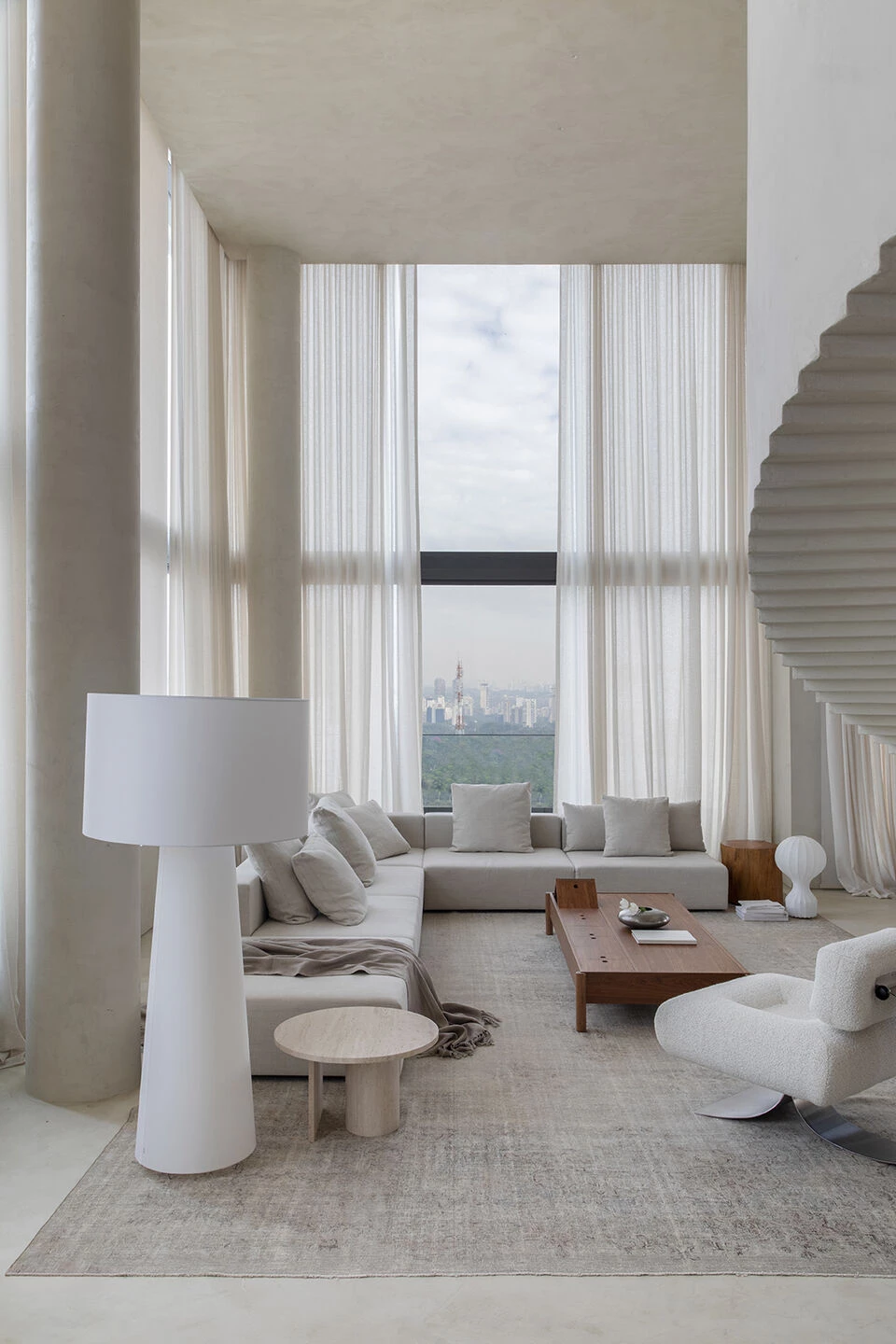
In the new layout, the double-height balcony was incorporated into the living room, resulting in a large and elegant environment. With the kitchen and living integrated, the standout feature of the project is the spiral staircase in the living room, which, Although it appears simple, due to being entirely made of concrete, it becomes the central element of the design, adding weight and a strong, distinctive identity to the entire space. The glass windows allow the blue of the sky to enter the living room and become part of the composition. The furniture also transmits sophistication, as amrchair Alta by Oscar Niemeyer, the nearly 100-year-old Persian Kirman rug, and Santoro sofa. In the kitchen, we find the Gávea stools by Jorge Zalszupin, which harmonize with the woodwork in freijó wood.
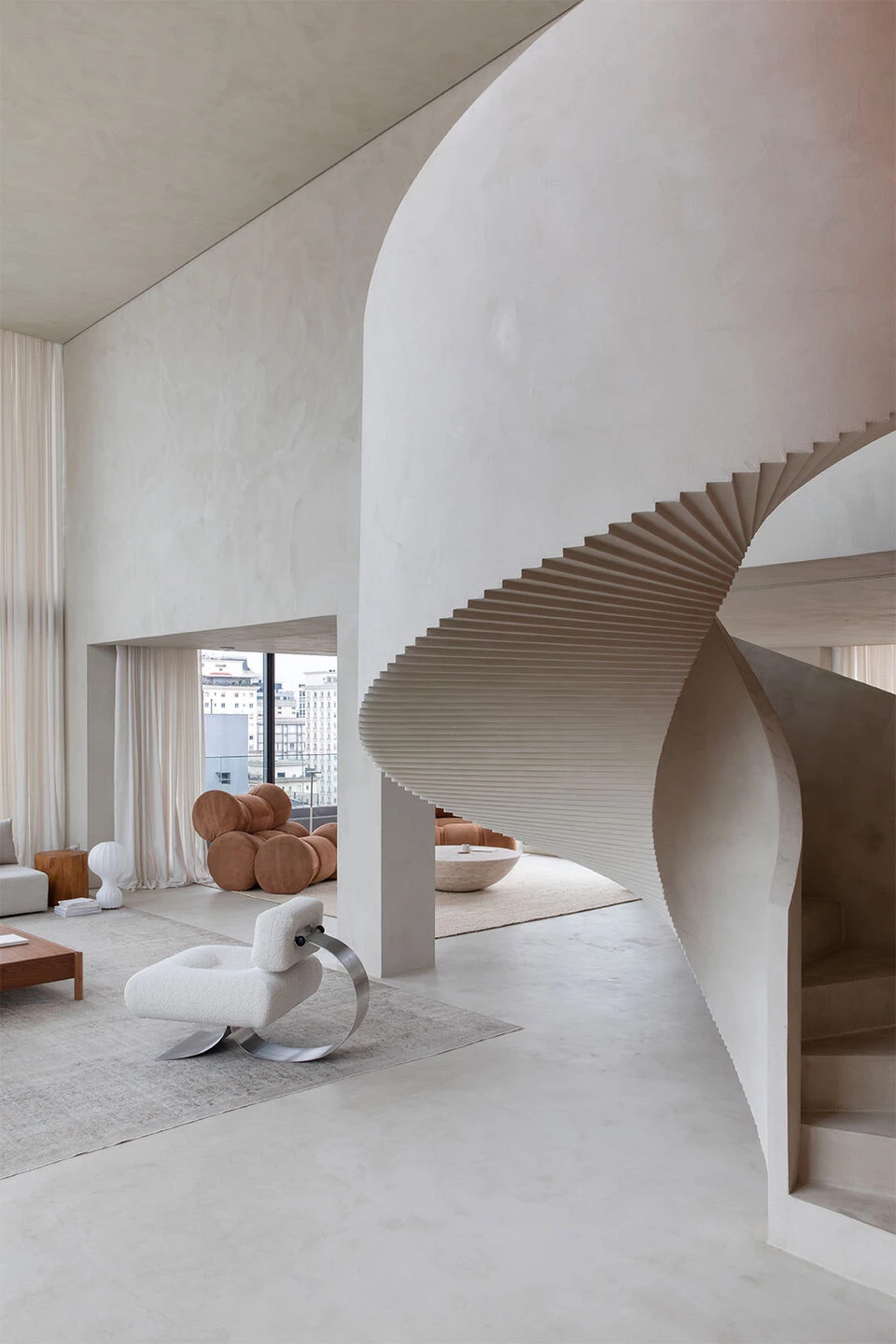
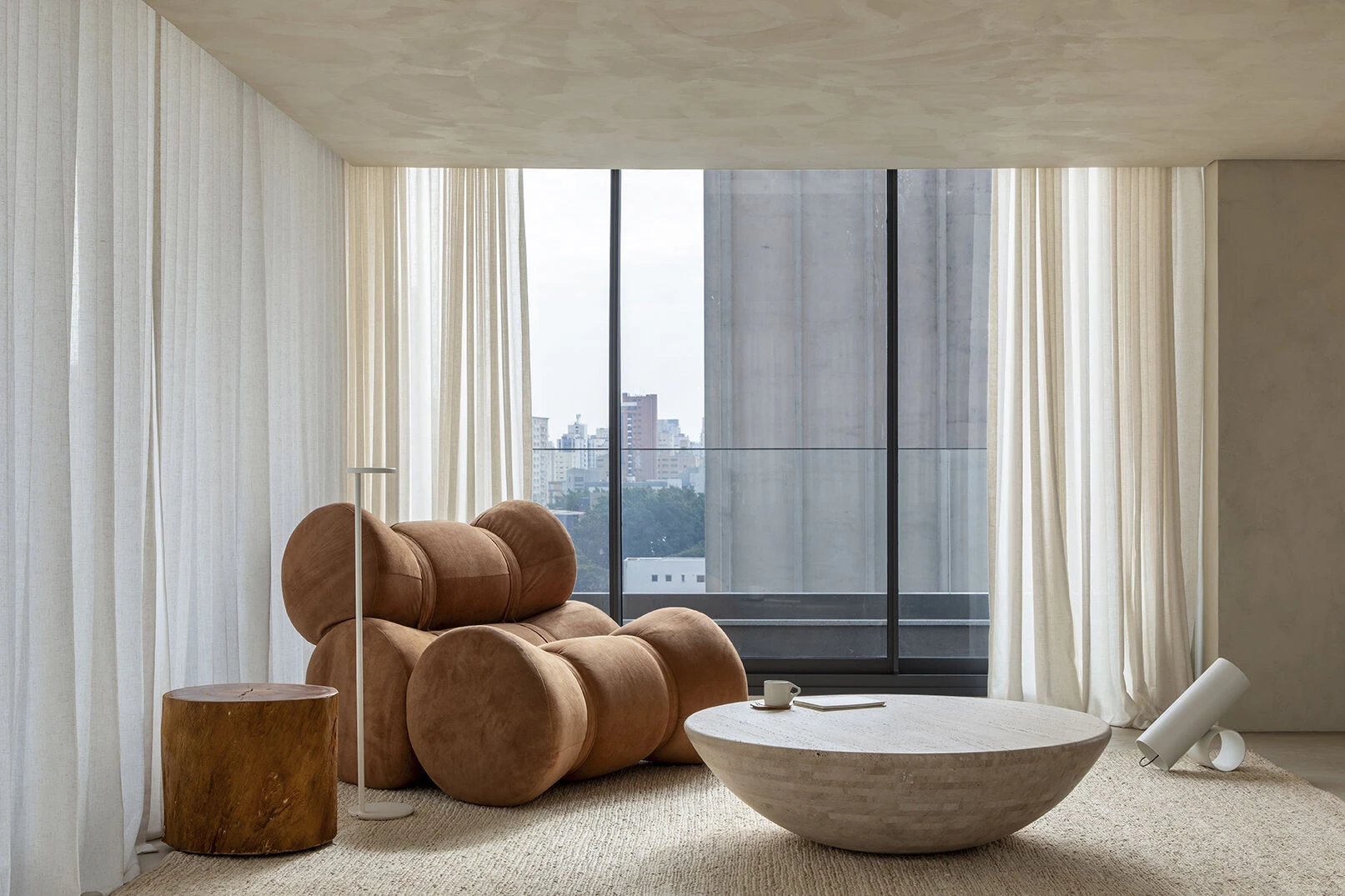
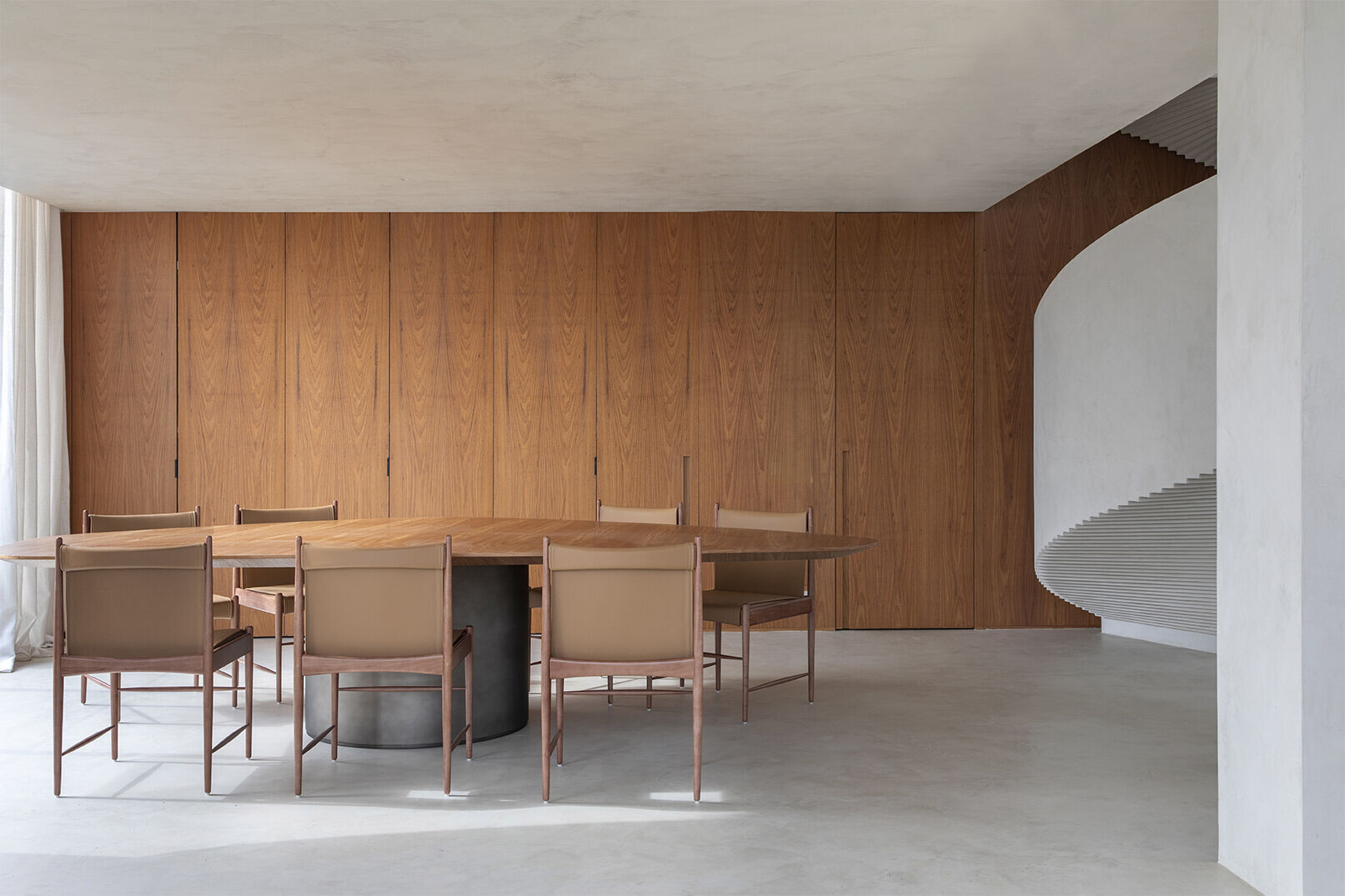
All the three bedrooms follow the same minimalist concept as the rest of the project, with sophisticated furniture and objects. One room with two bunk beds for the older children, one room for the two younger ones to share, and a suite for the couple. The entire project embodies the idea of uniform simplicity, with few objects, where the focus is on the details.
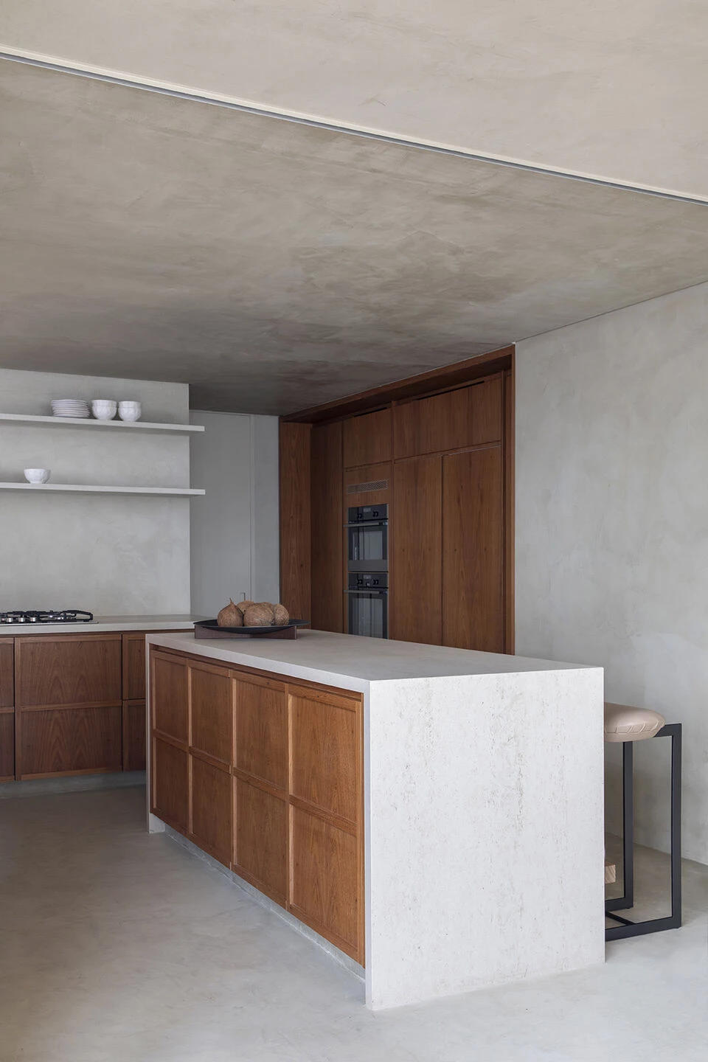
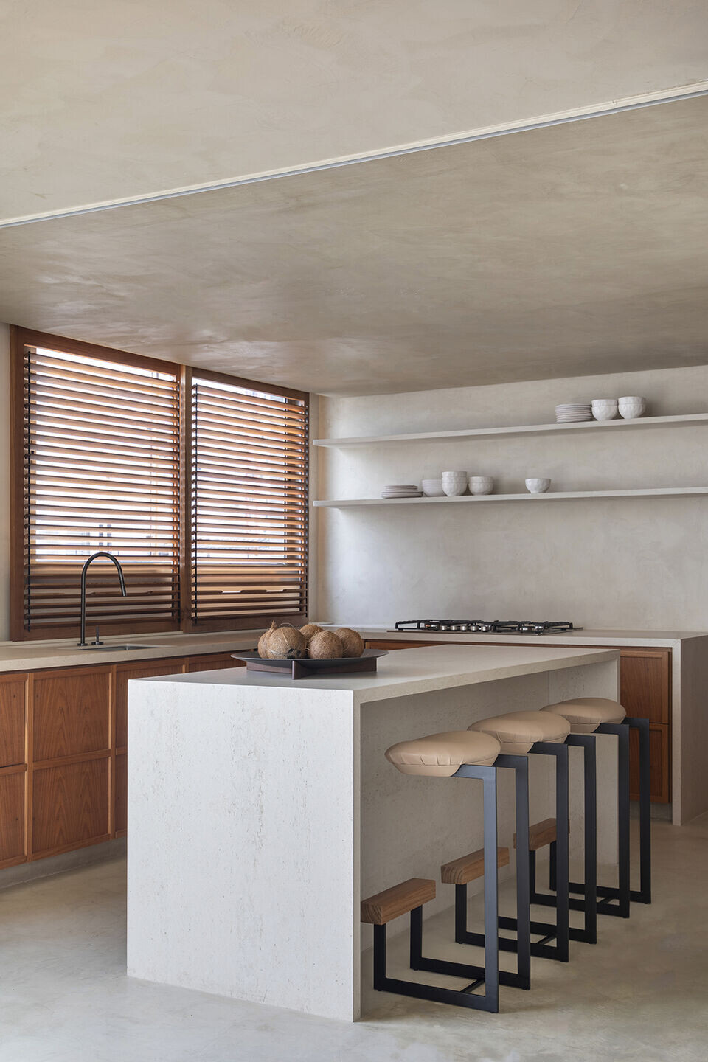

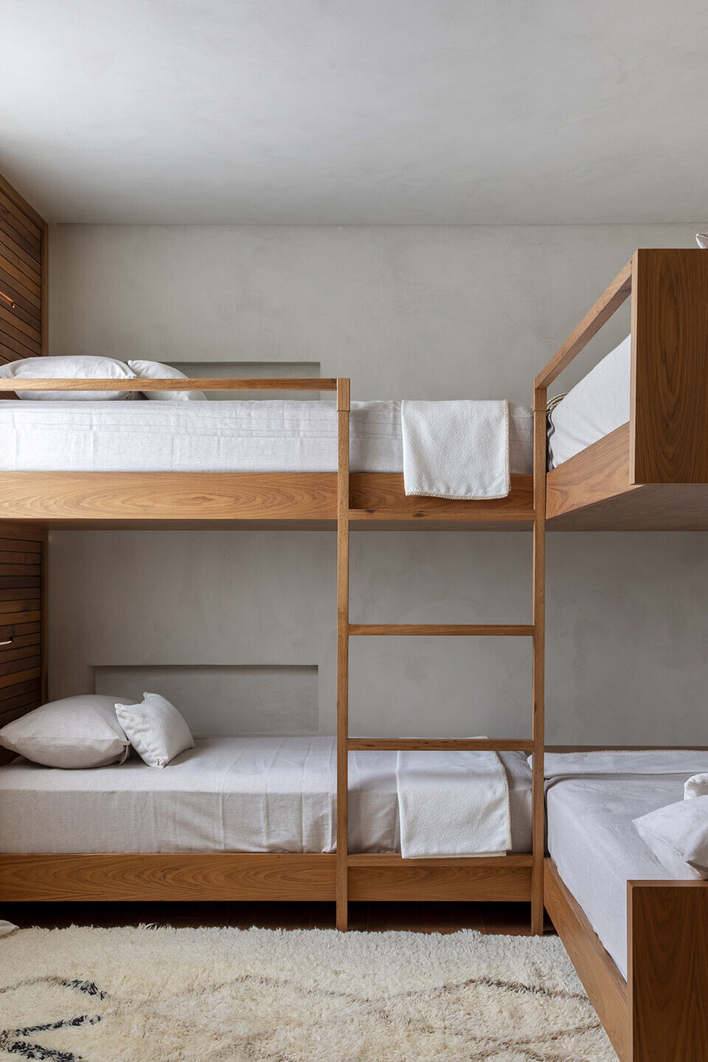
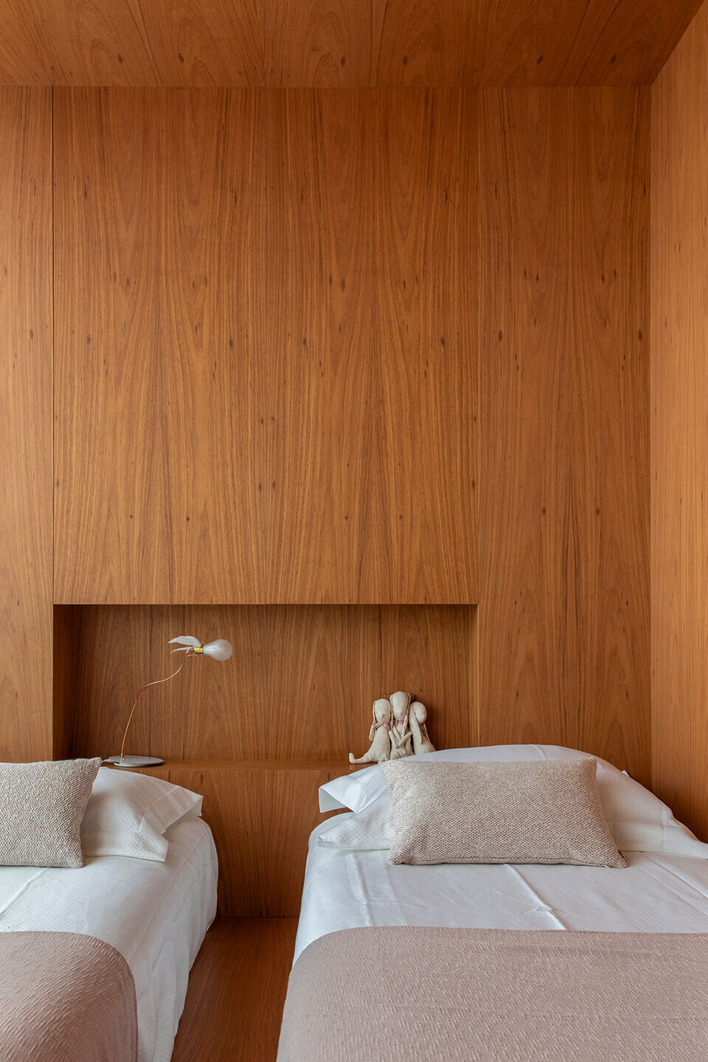
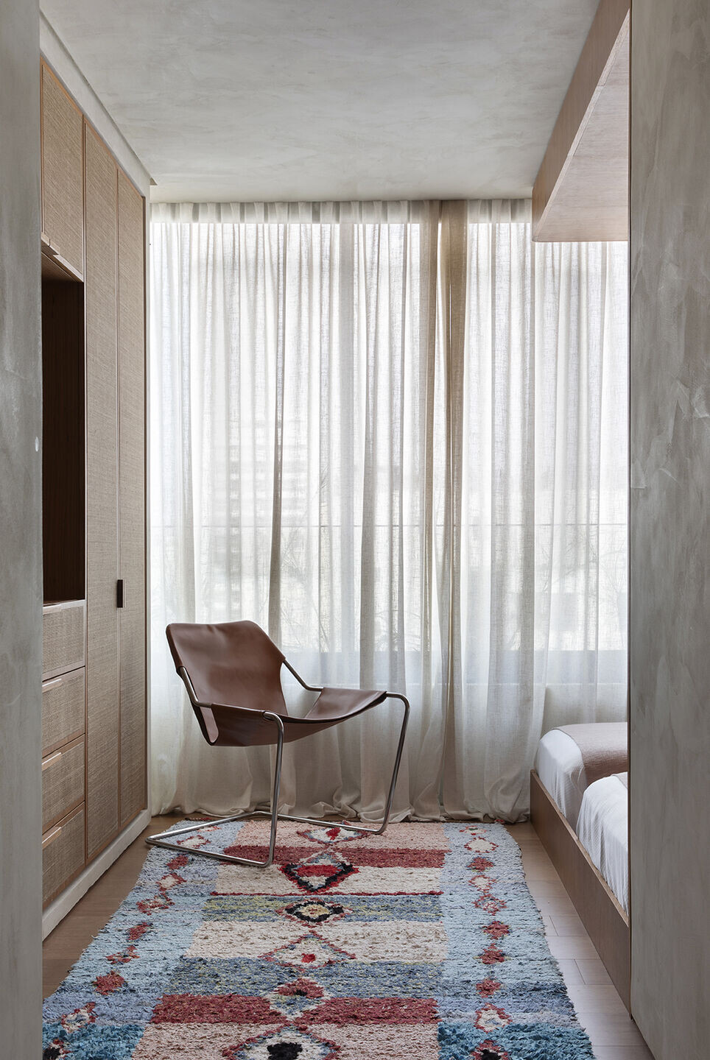
The residents appreciate the continuity of minimalism as a unique language. The burnt cement, Travertino Navona marble, freijó wood with silk straw accents, Mármores Pérola in all the bathrooms, and the Tauari wood flooring bring a sense of brazilian identity to the project, creating a delicate elegance full of details in every room.

