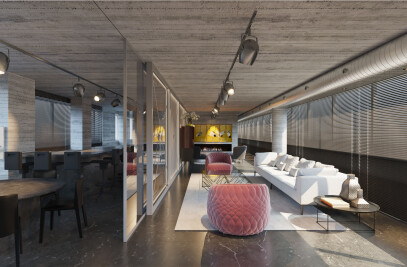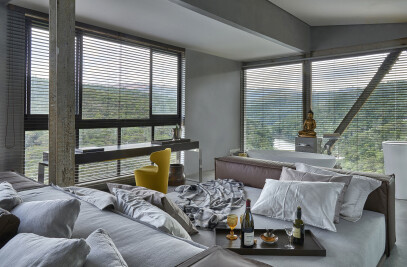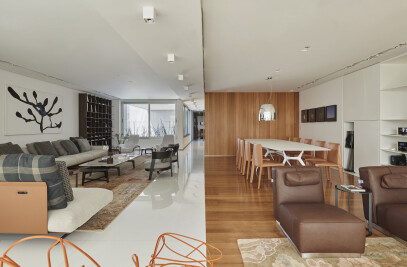The project of this farm was born from the owners' dream of building a house inspired by the 18th-century Minas Gerais (state in Brazil) farmhouses. The office initially proposed a version of the building with a more modern concept, but with a two-sloped roof covered with ceramic tiles. However, during the project development, the client had the opportunity to acquire materials from two old farmhouses that were demolished. Windows, doors, and floors from 1815 were then incorporated into the project. These beautiful pieces diverted the project from its initially planned modern approach, but brought the house much closer to the dream envisioned by the owners.

As for the spatial division of the house, on the upper floor there are four suites, living rooms, and a kitchen combined with the dining room, featuring a very large wooden table. On this level, there's also a veranda facing the pool and a dressing room accessible from the outside. Next to the main block of the house, an annex was built for the gourmet area, equipped with a kitchen with a wood-burning stove, a pizza oven, and a barbecue. The spot was affectionately nicknamed "Boteco de Santo Antônio" (“Saint Anthony's Pub”, in english).

The roof takes center stage on this floor. It was conceived as an autonomous structure separate from the masonry that defines the central corridor and later received a wooden lining made from the mentioned old floors. The corridor, in turn, stands out for having openings at both ends and a hydraulic tiles (traditional cement tiles) “rug” that reinforces the longitudinal axis in the design.

The lower floor was designed to accommodate frequent guests that the residents receive, with 4 semi-suites and a leisure complex featuring game tables, fireplace, TV room, a bar, and an office used by the owners when working from home. Additionally, the technical and service areas are also concentrated on this level.

In addition to wood, the project extensively incorporates natural stones, with the prominent presence of “Ouro Preto’s Quartzite”. This material was used in various finishes and formats to cover internal and external floors, internal and external walls, stairs, and the pool. It was also used in blocks for the dressing room (entirely made of quartzite) and to create countertops throughout the house. Another natural stone that stands out in the master bathroom is soapstone, which was used on floors, walls, and countertops.

Surrounding the farmhouse, a beautiful landscaping enhances the land, which is always yielding delicious fruits and serving as a home to various animals that inhabit the area.

Lead Architect:
Ângela Roldão
Collaborating Architects:
Silvia Rennó
Mariana Figueiredo
Thalita Mattos
Marina Rebelo
Artur Lacerda
Interns:
Juliana Linhares
Elisa Felix
Fabiana Araújo






















































