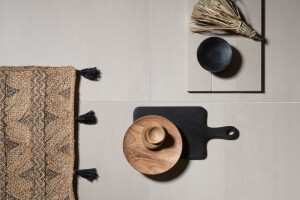The new campus of Frankfurt School of Finance & Management opens tomorrow. The campus, designed by Danish architectural practice Henning Larsen, is closely linked to the city and sets new standards for transparent and open learning in the world of business and finance
The new campus of Frankfurt School of Finance & Management opening on October 26th establishes a strong connection to the city of Frankfurt. The 37.290 m2 business school is created as an open and transparent community centered around a public inner space, the Street of Knowledge, acknowledging one of Frankfurt’s oldest commercial streets The Zeil. The school is designed as a small city within the larger urban setting.
The Street of Knowledge establishes a space where students, teachers and visitors from the city’s business community can meet and interact. From the large south facing terraces on the 3rd floor one can enjoy spectacular views over the city. In this way, the new school opens up towards Frankfurt, one of the largest financial centers of Europe while giving the city an innovative strategy for reinventing learning in the world of business and finance.
New Ways of Learning
A rich variation of spaces within the school reinvents the traditional hierarchical structure of learning. A mix of 61 spaces for teamwork and informal encounters, 38 seminar rooms, 11 intimate lecture rooms, shaped like amphitheaters, and 1 auditorium space highlights the ambition to encourage learning outside the classrooms.
"I am deeply convinced that personal encounters between people are of great value for an economic university like the Frankfurt School of Finance and Management. That is why our new campus is centered around communication and openness. It is a place for ambitious learning, research and consulting, which acts like a magnet and will give us a great boost on our way to becoming one of the best business schools in Europe," says Professor Dr. Udo Steffens, President of the Frankfurt School of Finance & Management.
Henning Larsen continuously carries out research within the educational field and knows that a substantial part of learning takes place through the knowledge passed on between students in informal social interaction where dialogue takes center stage. The new building of Frankfurt School is designed to create a new diversity with the possibility for students and teachers to alternate between different learning situations.
“We sought to create a school that deliberately blurs the boundaries between formal and informal learning, and between business and education. I’m very pleased with the way the central inner street has become a spectacular open space where people will meet and engage with a sense of community,” says Partner and Design Principal at Henning Larsen, Louis Becker.
Daylight Improves Focus and Performance
Henning Larsen is continuously engaged in creating higher learning facilities around the world, all with a strong focus on the interaction between people and the use of natural daylight. In a report from 2013 World Green Building Council states that students achieve 5-14 % higher test scores and learn 20-26 % faster when placed in rooms lit by natural daylight.
At Frankfurt School of Finance & Management a spectacular skylight and the offset location of the five towers create an optimal flow of natural daylight inside the building.
“As architects we know that light is one of the most important factors for learning. It helps improving our focus and performance. My hope and ambition is that the varied daylight-filled spaces we have created for Frankfurt School of Finance & Management will contribute to the important task of educating students that will excel within their field and give something back to the city of Frankfurt,” says Partner and Design Principal at Henning Larsen, Louis Becker.



























































