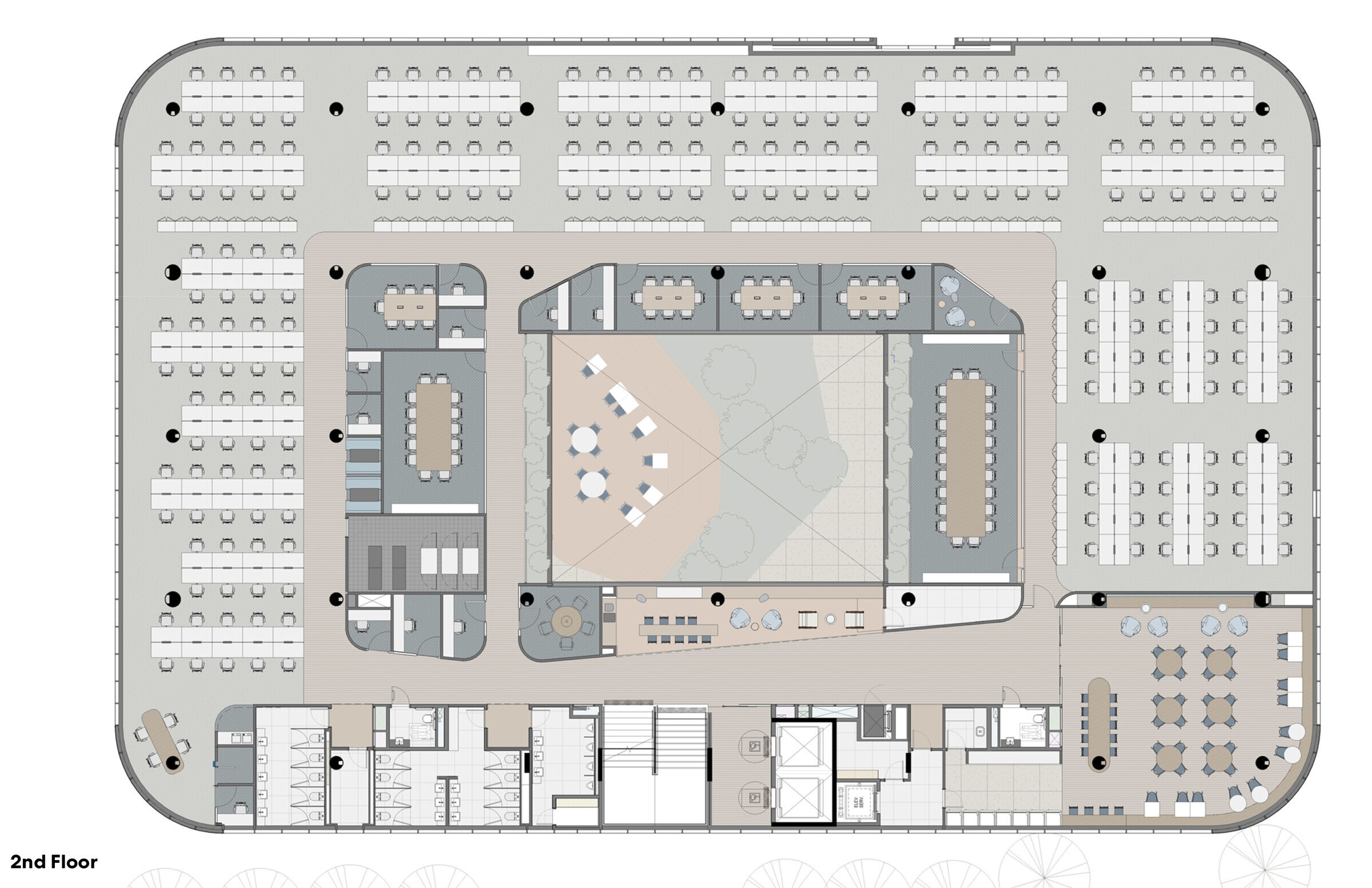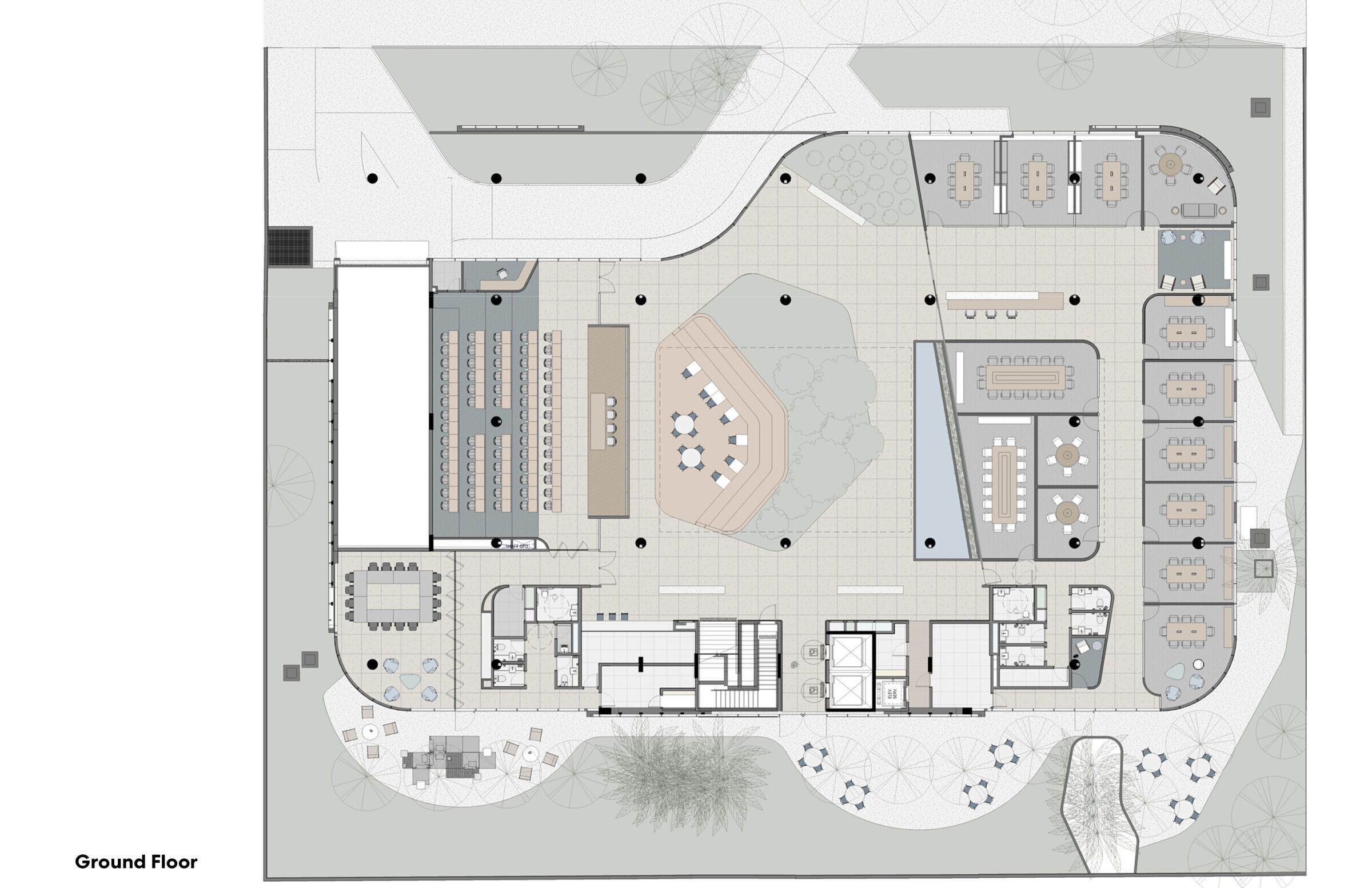Enter a building and feel as if you have won a one-way ticket to a tropical archipelago. This is the proposal of Galapagos, a corporate interior project developed by Perkins&Will São Paulo for the investment management company. Moving to a single-use building on Avenida Rebouças, Galapagos Capital enters a new era by occupying one of the most peaceful and tree-lined sections of the city, known as "Reboucinhas".
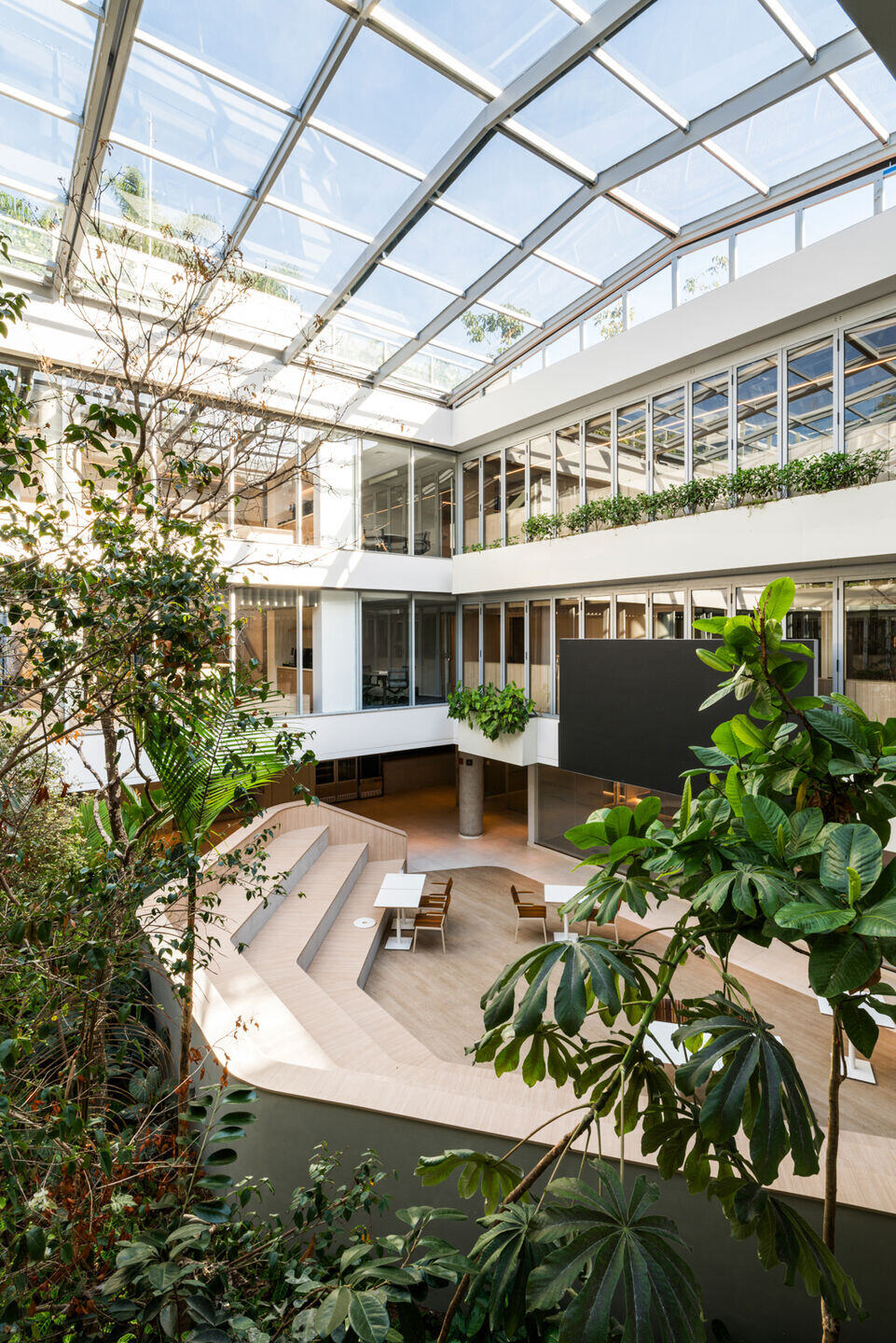
The design is developed in a circular shape, with a tree-lined central atrium, which represents the natural connection between the five floors of the building. There, architecture and landscaping (by Zien Arquitetura and Andre Paoliello, respectively) create a refuge with diverse vegetation and water mirrors.
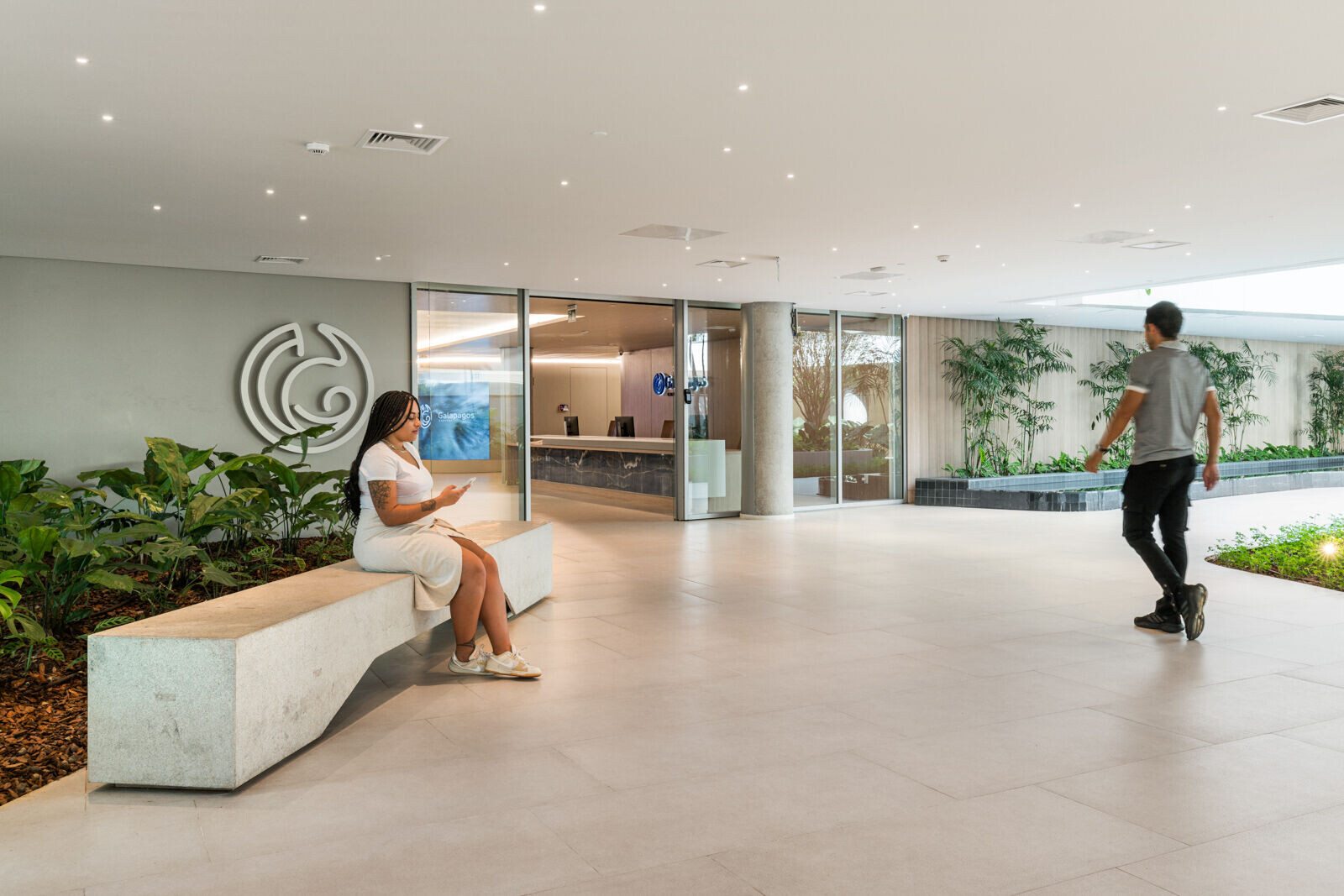
The relationship with the surroundings gave us the opportunity to study users’ journeys in more depth. Starting from the main entrance through the central atrium, the program begins with the Client Center, that welcome visitors and employees, where there are also outdoor living areas, such as an event square, cafeteria and auditorium for workshops.

On the first floor, there are the concentration areas: phone booths, work rooms for different teams and a studio for audiovisual content, demands of a company in constant evolution. To finish this first section, a coffee lounge seeks to promote moments of relaxation by connecting the first and second floors, where a large cafeteria introduces data center environments, meeting rooms and more workspaces. On the rooftop, an outdoor living area, intended for informal conversations, offers a privileged view of the city.
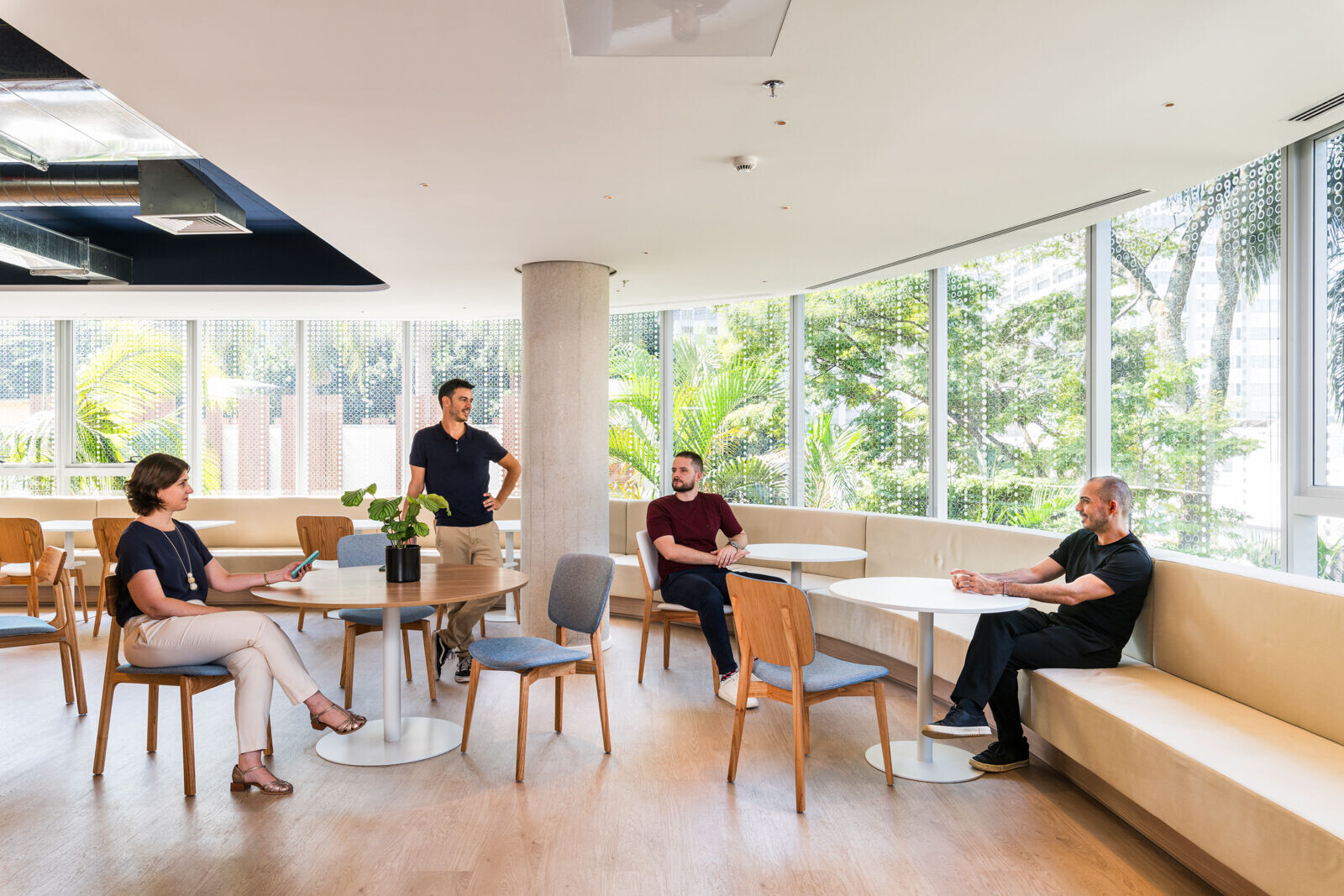
The visual connection between interior and exterior is one of the main attractions of the project, which allows the contemplation of life inside and outside the office. This strategy was made possible by the allocation of meeting rooms and reserved areas next to the building's internal atrium, in a circular arrangement, facilitating flows and optimizing the use of natural light.
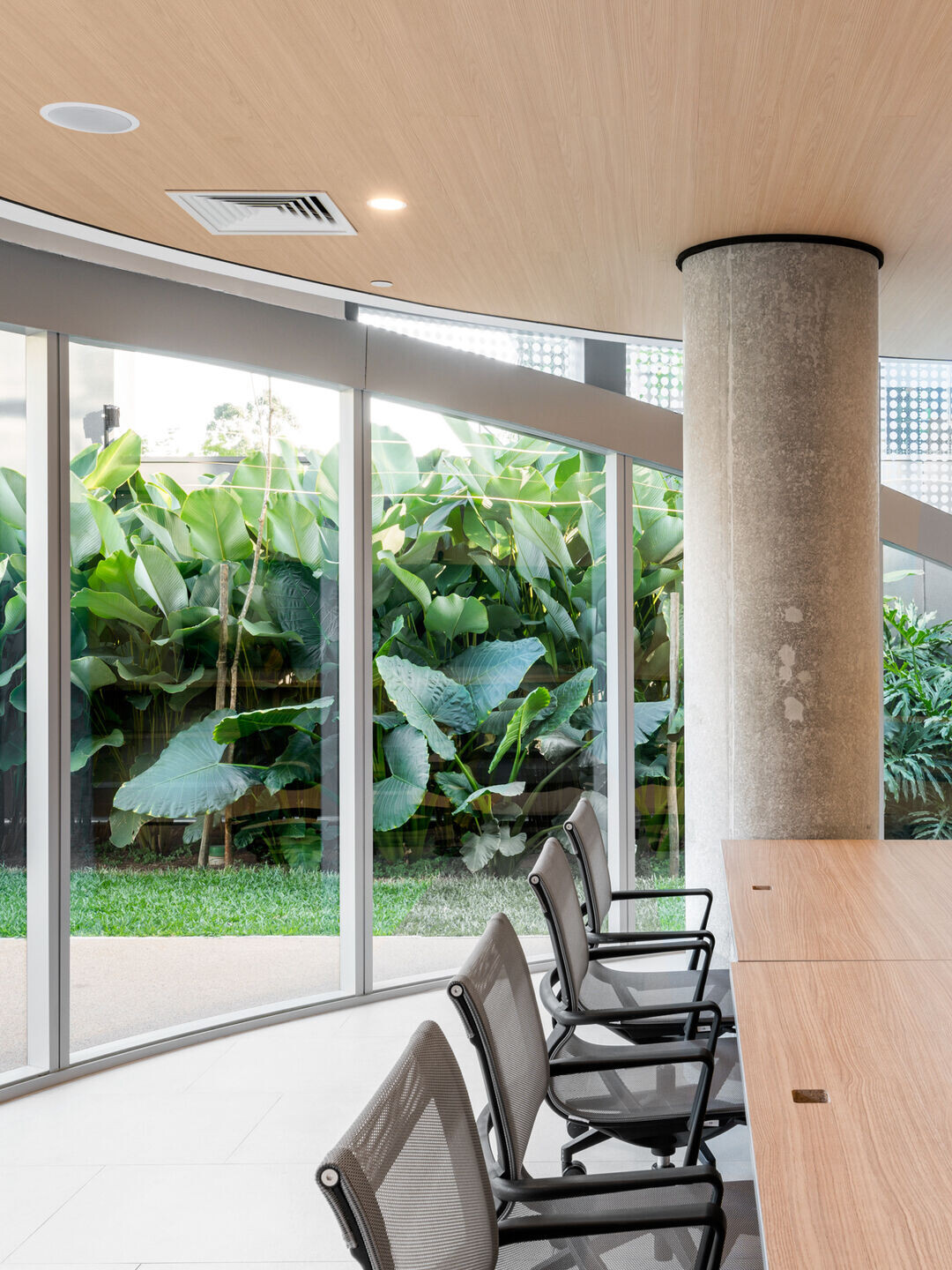
The building where the office is located was incorporated by Stan, with construction by Rocontec and engineering by Athiè Wohnrath, in an architectural design by Zien Arquitetura. Perkins&Will's corporate interiors seek to bring the Galapagos archipelago into the city of São Paulo, using natural materials in furniture, table tops and floors. Furthermore, blue, which represents both the sky and the waters of the tropical paradise, is present throughout the headquarters: from the water mirror in the central atrium to the tone of the cafeteria's ceiling. By exploring the contrast between nature and the corporate world, the project reflects Galapagos Capital's identity and reinforces its ability to act in a balance between efficiency and sensitivity, consolidating the trust of its clients.
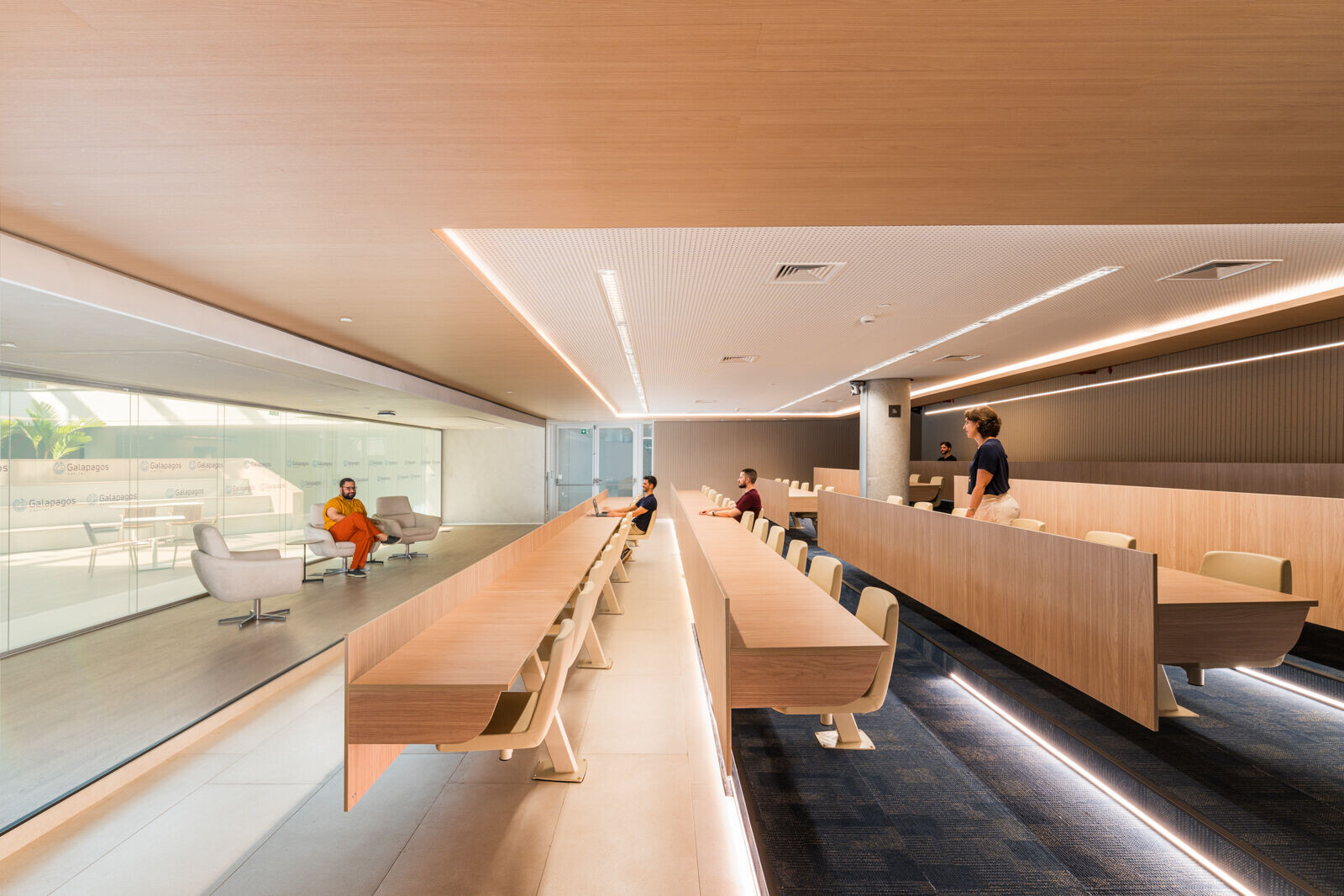
Sustainability and Technology
According to Carlos Andrigo, architect at Perkins&Will, designing the interiors of a building still under construction was a challenge: "The distribution of the program across the floors was quite complex. It was necessary to design imagining the flows and experiences of each 'persona' that will enter the building – whether customers, visitors or employees", explains. At the same time, the architect points out that working in this way brought significant sustainability gains, since it was possible to change aspects of the project while still in the plan, avoiding construction wastes, in addition to improving the use of natural lighting and valuing the landscaping.
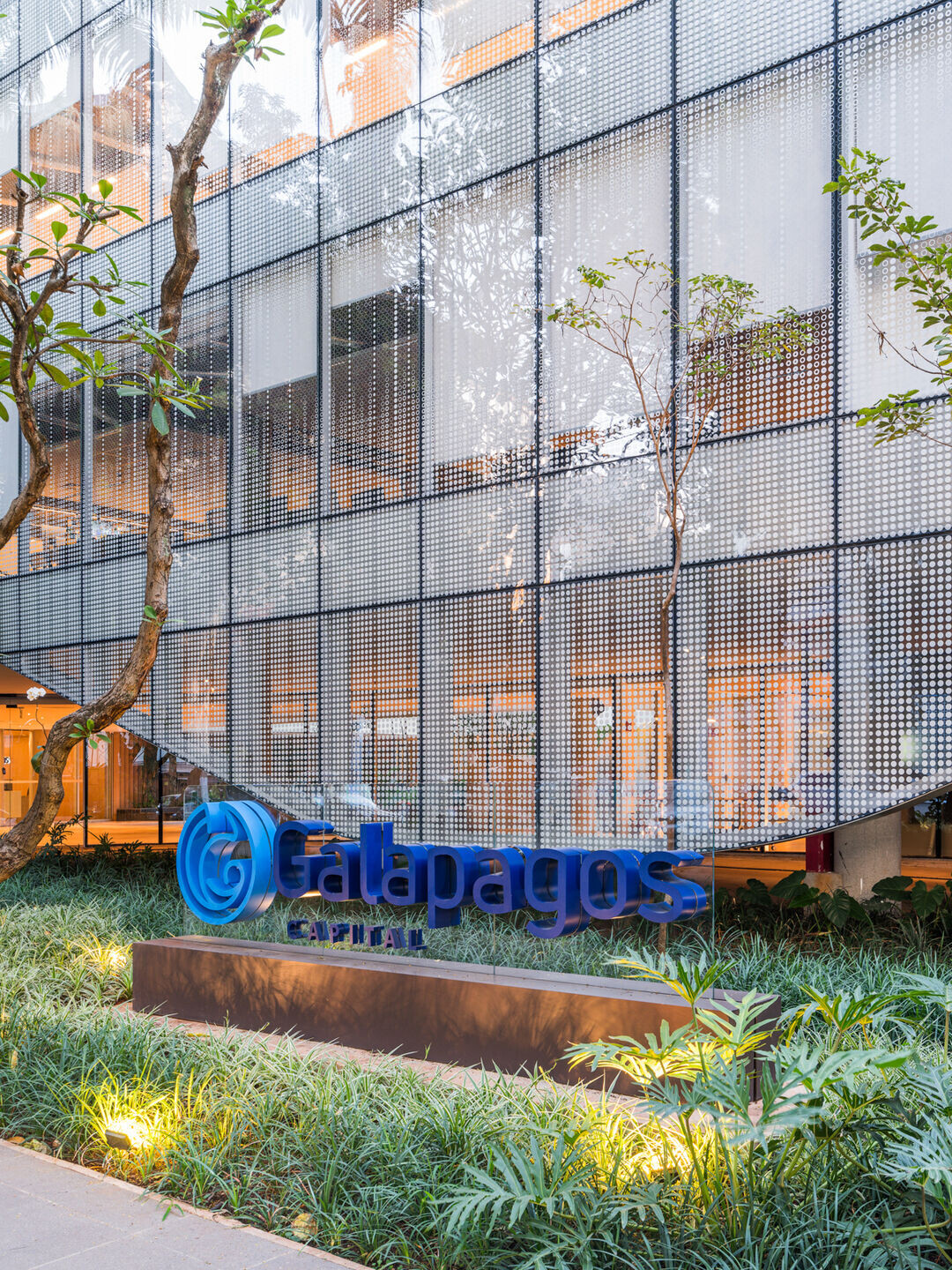
The multimedia solution is another highlight of the project: designed together with the architectural project, it resulted in the installation of a 6sqm LED screen in the central atrium, creating an immersive experience for the dissemination of strategic information related to business and investments.
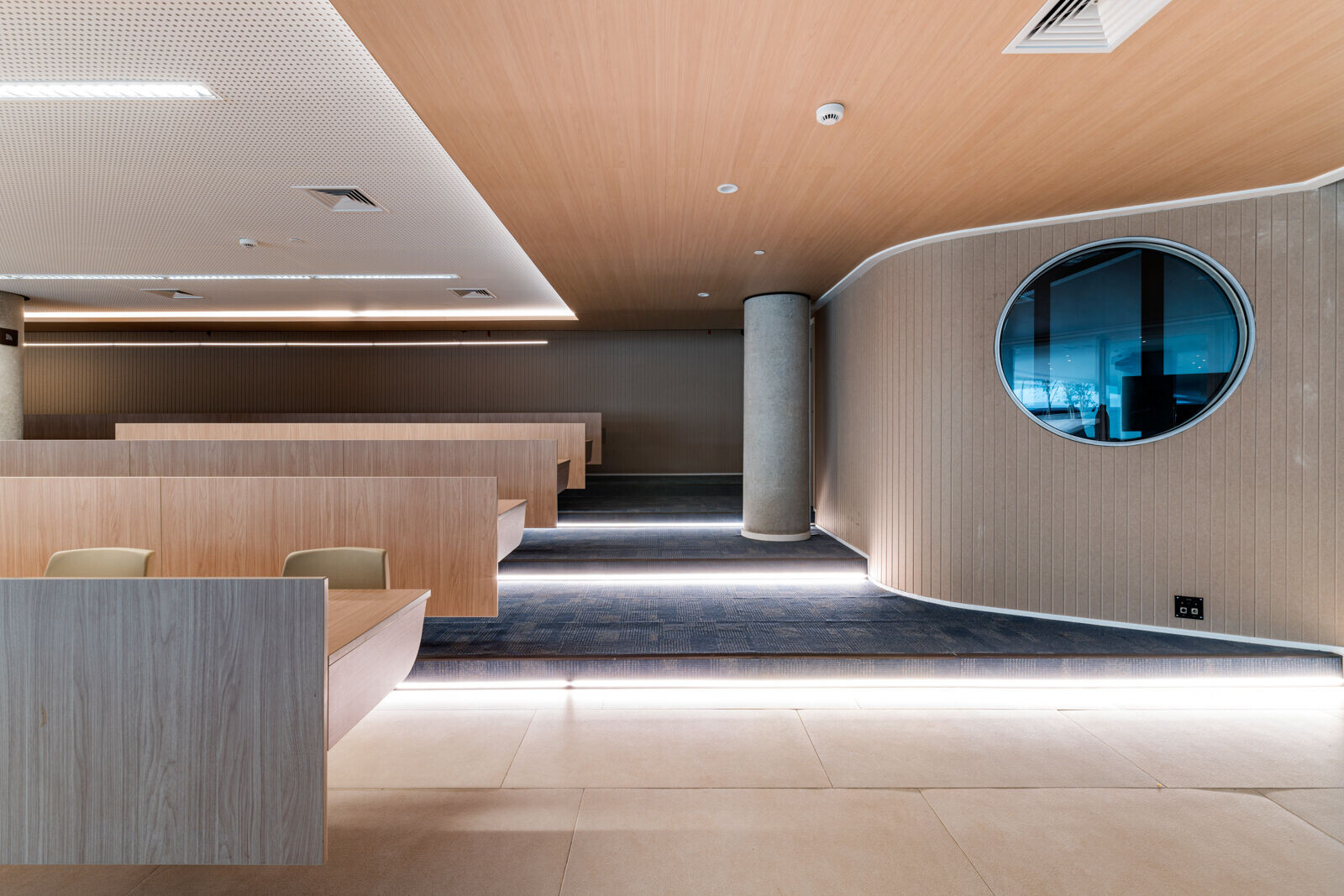
A coincidence gave a special final touch to the project:
"When looking at the building, we identified a physical analogy between its front facade and the Darwin Arch, a very expressive rock formation present in Galapagos, just like a postcard of the archipelago", adds Carlos Andrigo.

