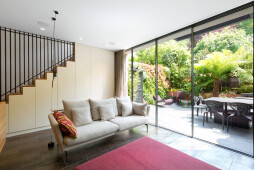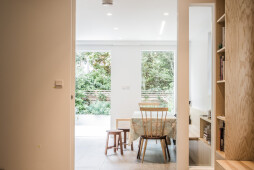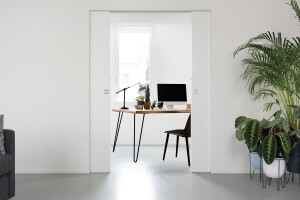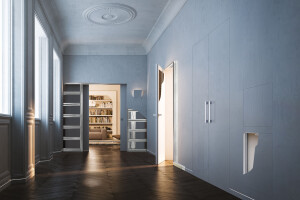The brief for the renovation of this Victorian houses included creating multi-functional spaces that can be easily opened up or closed off. A solution was found in using sliding pocket door systems to make the most of the space available. Manufacturer Elisse produced the large bespoke sliding pocket door system used for the entry from the hallways to the main living area. This door further mirrors that sliding glass panel that provides access to the garden. All doors are full height ot create an extra spacious feeling.
More from the Manufacturer:
The clients required multi-functional spaces that could be opened up or closed off, for example, when guests came to stay. Flexibility throughout the whole plan was a key feature of the brief as was making the space feel ‘generous’. The solution was using pocket door systems on the downstairs to make the most of the space available. The large bespoke sliding pocket door system used for the entry from the hallway to the main living area mirrored the sliding glass panel that then provided access into the garden. The architect chose Syntesis Line Estensione Double, because they wanted to use discrete extra large bespoke doors to help the house feel spacious and to allow more natural light throughout. The doors gave adaptability to the property and once opened created larger, more social spaces, and when closed the areas became cosier private areas - particularly useful for houseguests. The doors were all full height to create the feeling of extra height, they essentially were sliding walls rather than doors. Eclisse pocket doors not only solved the requirement for the sliding doors to be fire rated but the top hung mechanism meant that the floor surface was free from guides and allowed the floor material to be continuous with the next room enlarging the perception of the space.





















































