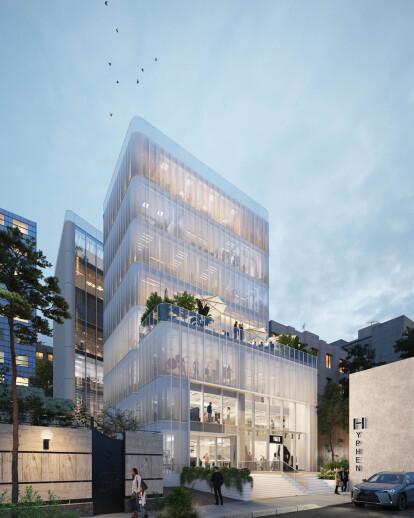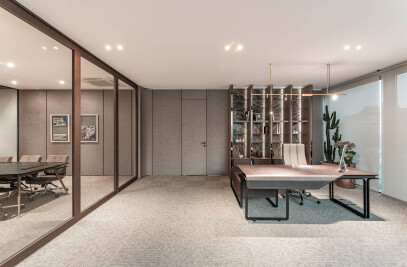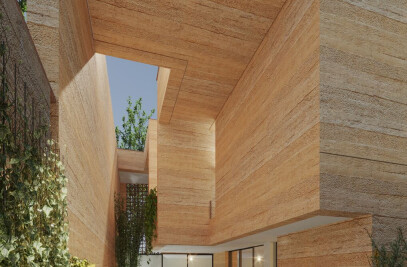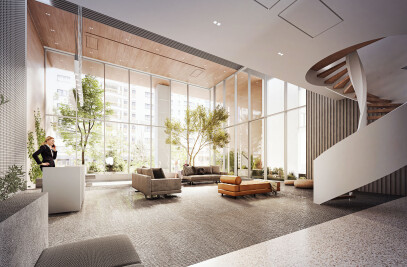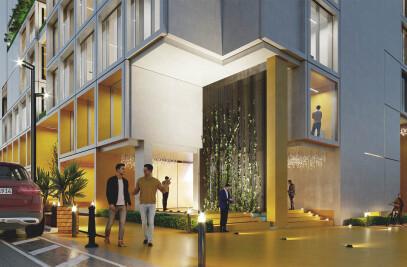There is a plot with an area of 735 square meters at the end of Golshahr Boulevard and in its northeastern corner. This land is the platform for an office-commercial building, which was referred to Cedrus Studio for design and construction in 2022. Golshahr Boulevard is a dead-end boulevard. The project plot blocked the connection between Amini alley and Golshahr Boulevard. This disconnection, especially the discontinuity of pedestrian movement in the residential context, later become the inspiration source in the design process.
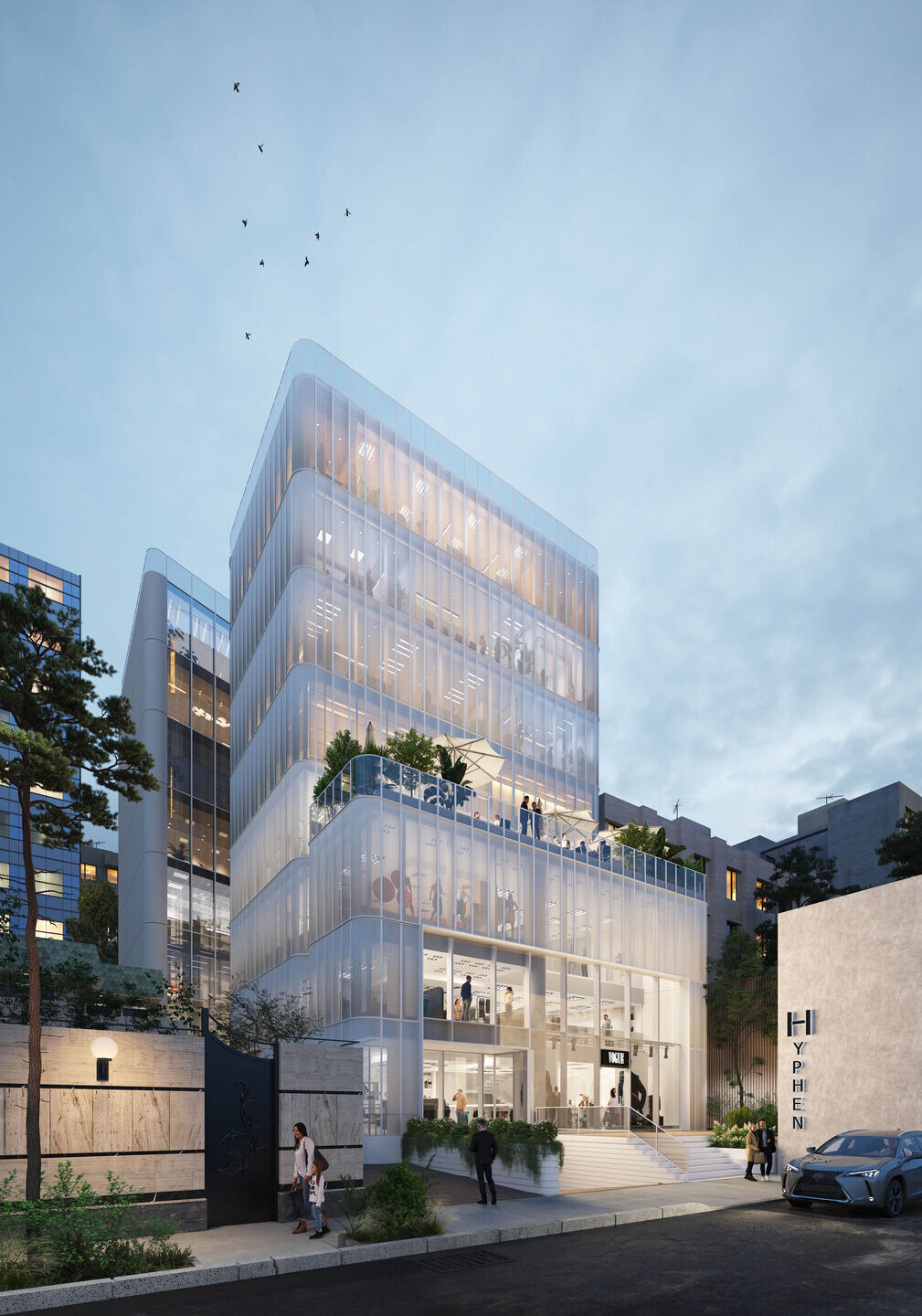
Before the design phase, extensive studies were conducted on various types of office spaces, new approaches to business spaces, and their design. According to the context study, and after proving the necessity of local commercial units, three main activity categories for the building as private office spaces (activity-based Working), local shops, and public space as a pedestrian path. On average, each person spends a third of their day in the office for work, education, and socializing. Therefore, creating a unique inspirational space seems necessary, which evokes positive emotions and inspires job motivation and idea generation. Considering everything, the priorities of the design process can summarize as maximum bonding with nature and the surrounding landscape, social interactions at different levels, sustainable and biophilic design, spatial quality, holistic architectural approach, and activity-based design.

There are common fundamental problems in all architectural projects of Tehran city, such as establishing a contextual bond, maintaining the continuity of pedestrian flow along with connecting passers-by with the urban blocks, and adding to the urban open-green areas. In response to this issue, a passage was formed in this project. This pass way is a sidewalk inside the building that extends from Amini alley to Golshahr. In addition to the continuity of pedestrian movement, it also increases the potential access to commercial units on the ground floor. The ground floor is double-height. The curtain wall in this section increases the openness of the commercial sector and naturally attracts the street view to the shops. The name of the building - hyphen- means a "connecting line" representing the bonding feature of the building in its surrounding fabric.

In form development and facade design, the goal was to create two separate yet connected office sections that receive maximum natural light. The office facade faces south and is designed as a double-skin facade. The technology of fabric facades has been used to adjust the direct sunlight while creating soft and smooth lighting in all office spaces. The double-skin facade reduces energy consumption by 30% regarding heating and cooling. The presence of fabric tiles generates various interior impressions at different times of the day. Also, the exterior arrangement of fabric frames gives the building a distinctive visual identity. The sidewalk is also visually connected with the middle terraces. In addition to providing light, these small semi-open spaces provide a platform for short breaks and occasional socializing.


