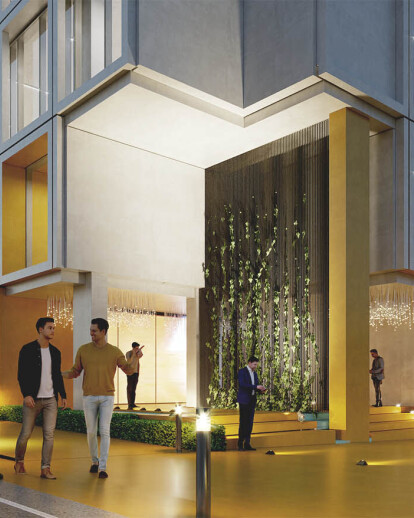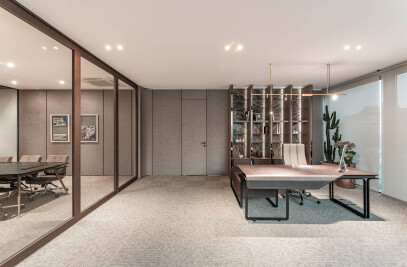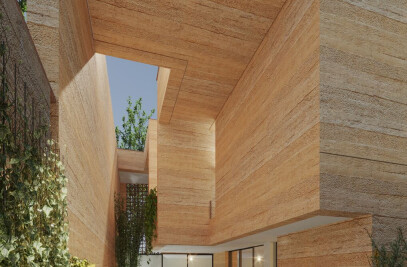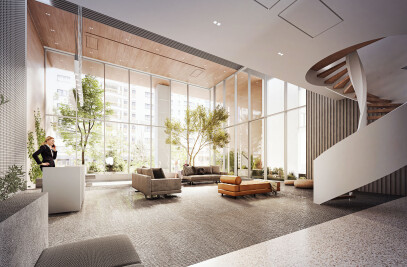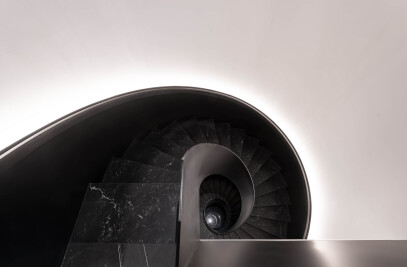"Yellow Cell Office" is an office-commercial building in the Saadat Abad neighborhood of Tehran city. The gross built area of the building is 21000 square meters. This project was referred to Cedrus Studio as a limited competition. The objective of the competition is to redesign and rehabilitate an existing structure. The previous occupancies were commercial and public parking, which had to be transformed into a mixed-use complex.
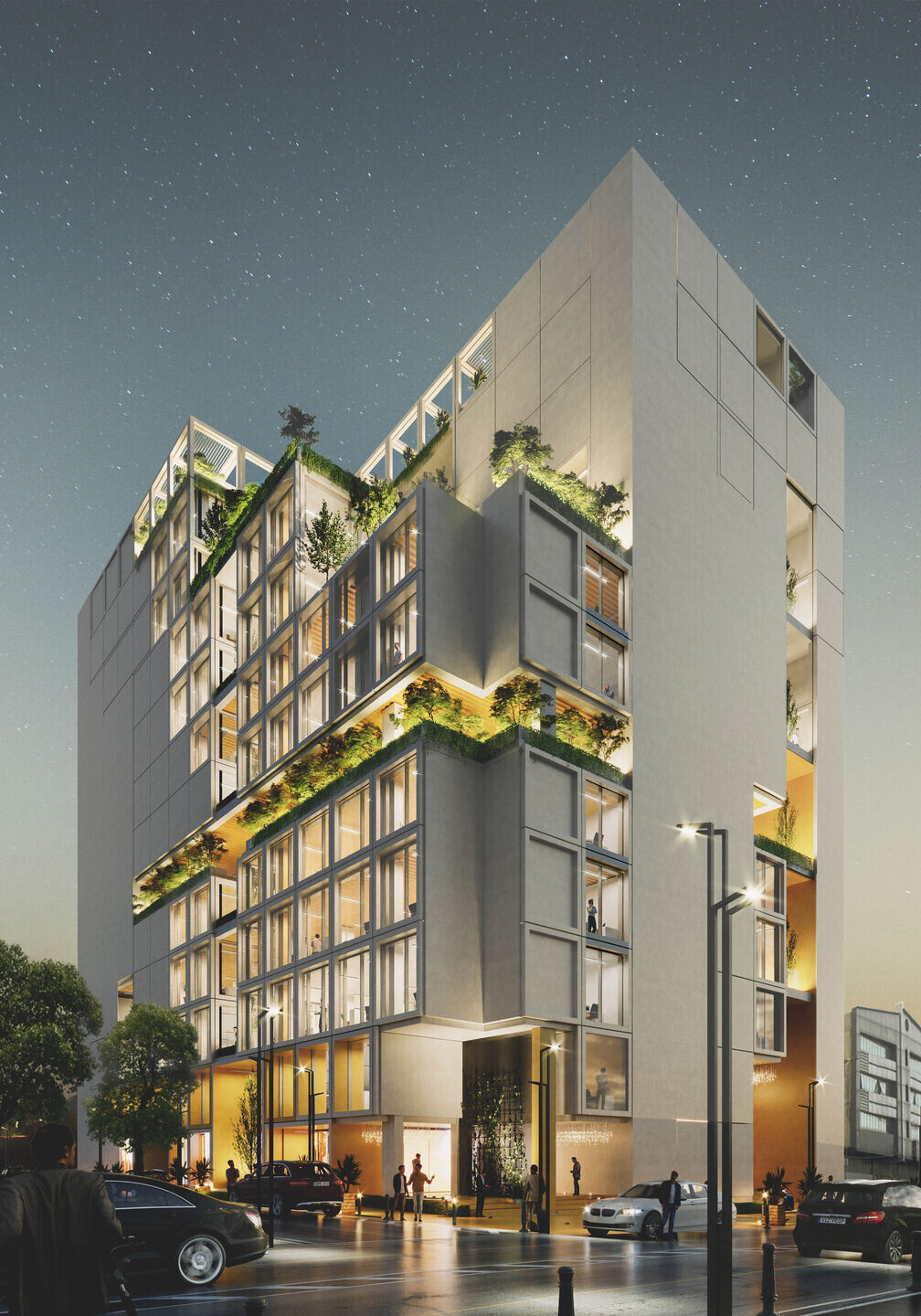
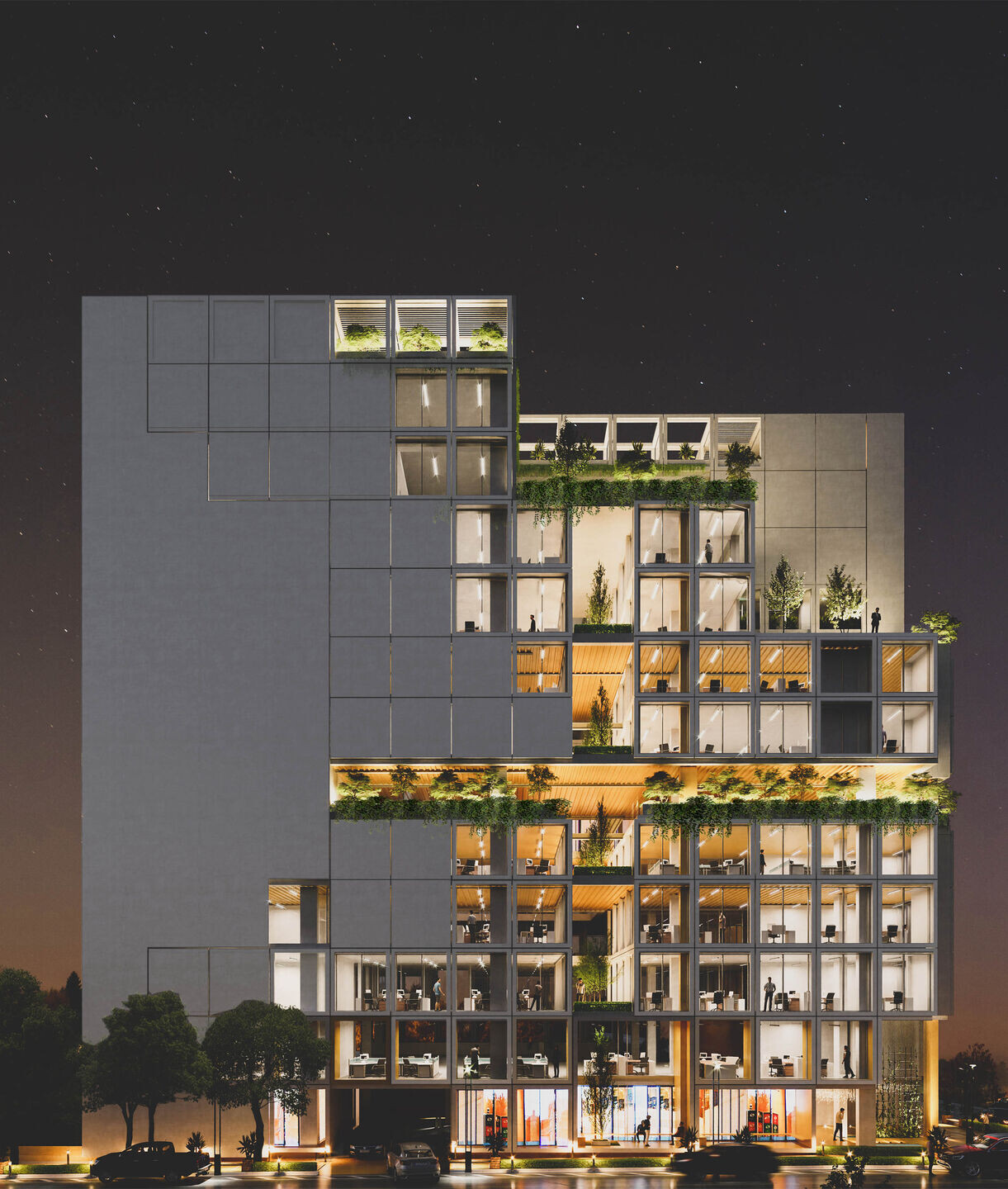
The initial study of the context and approaches to modern office spaces suggested the combination of one double-height commercial floor, eight office floors, and two restaurant floors. Thus, the basement floors of parking will be enough for this activity allocation.
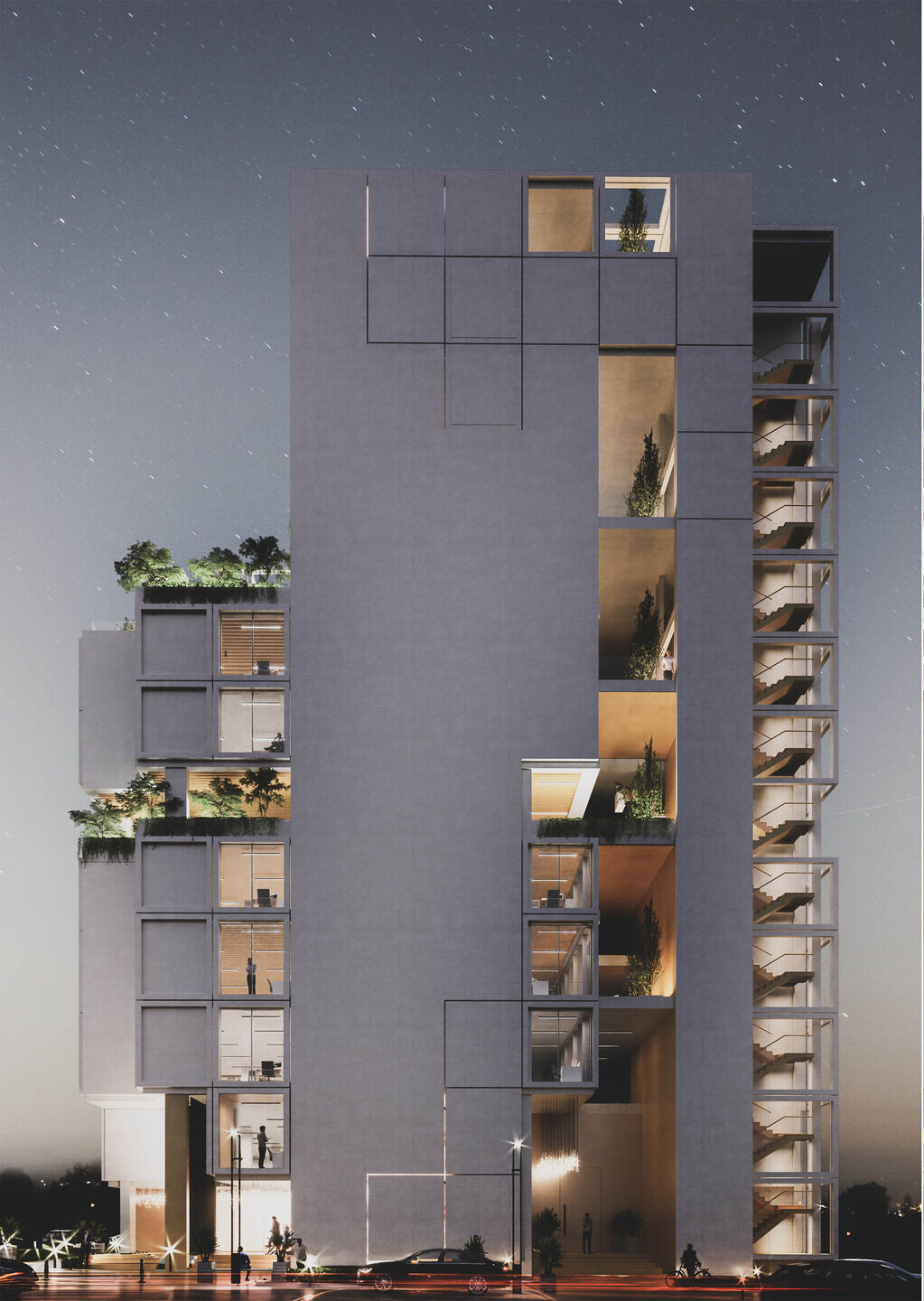
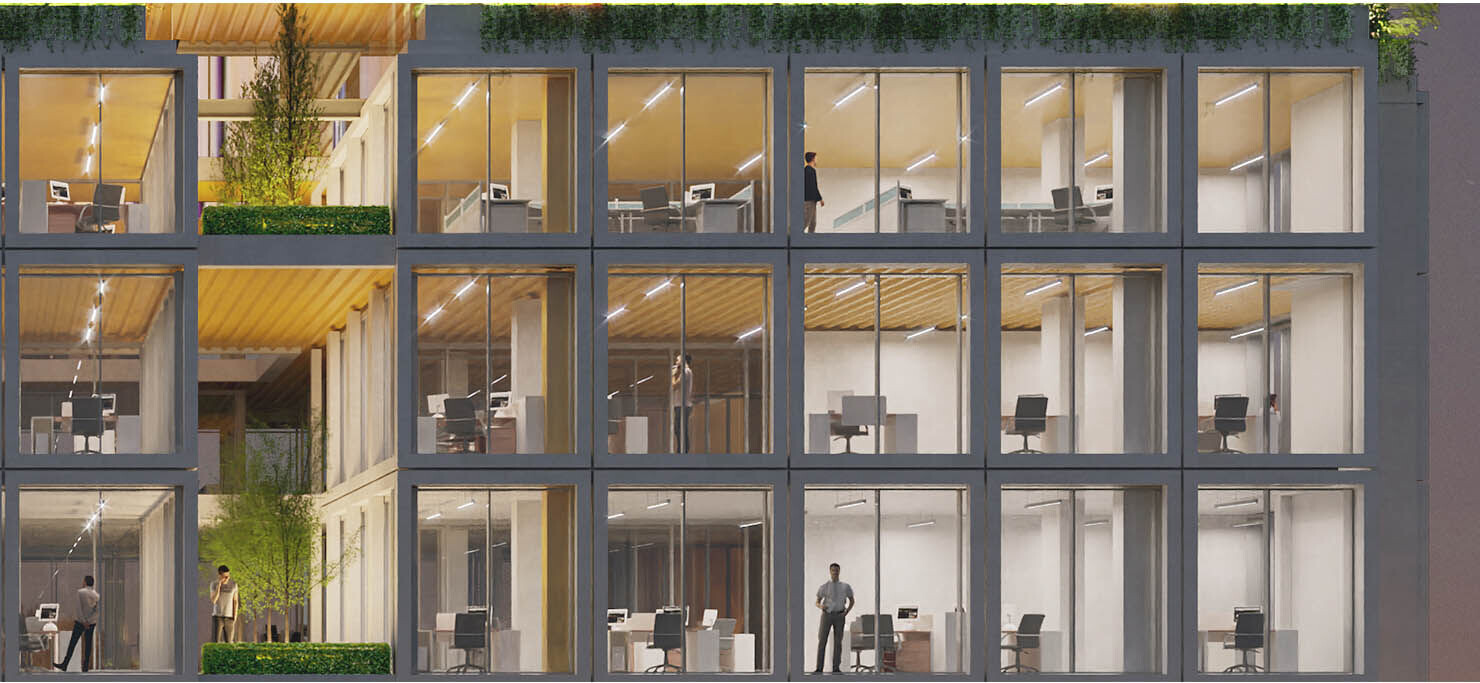
The office floors contain three groups of office spaces- luxury offices, modern office units, and in-between spaces-. Luxury offices consist of two floors of the Business Club. Among the other six office floors, one was dedicated to the in-between space. In-between space is a public-semiprivate space, part of which plays the role of the missing public arena on the ground floor, and the other part belongs to shared workspaces with an open innovation approach.
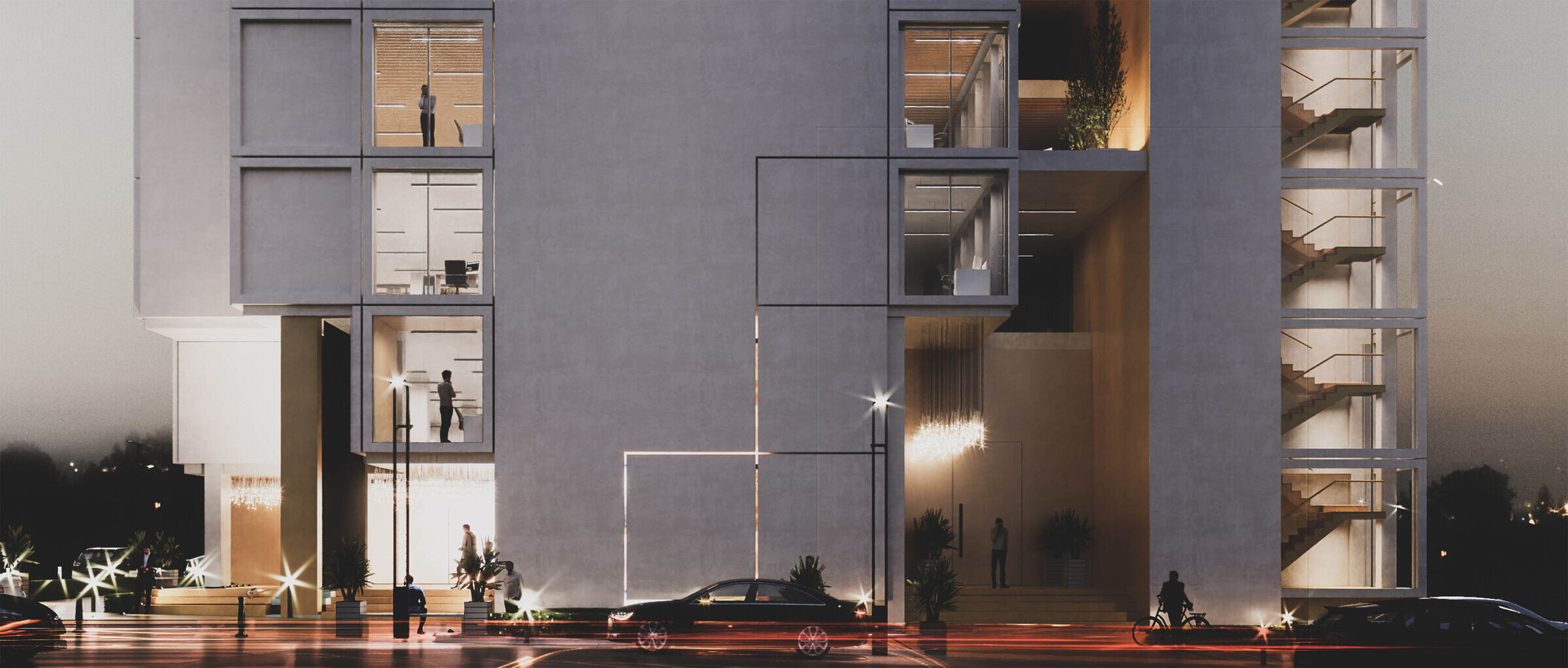
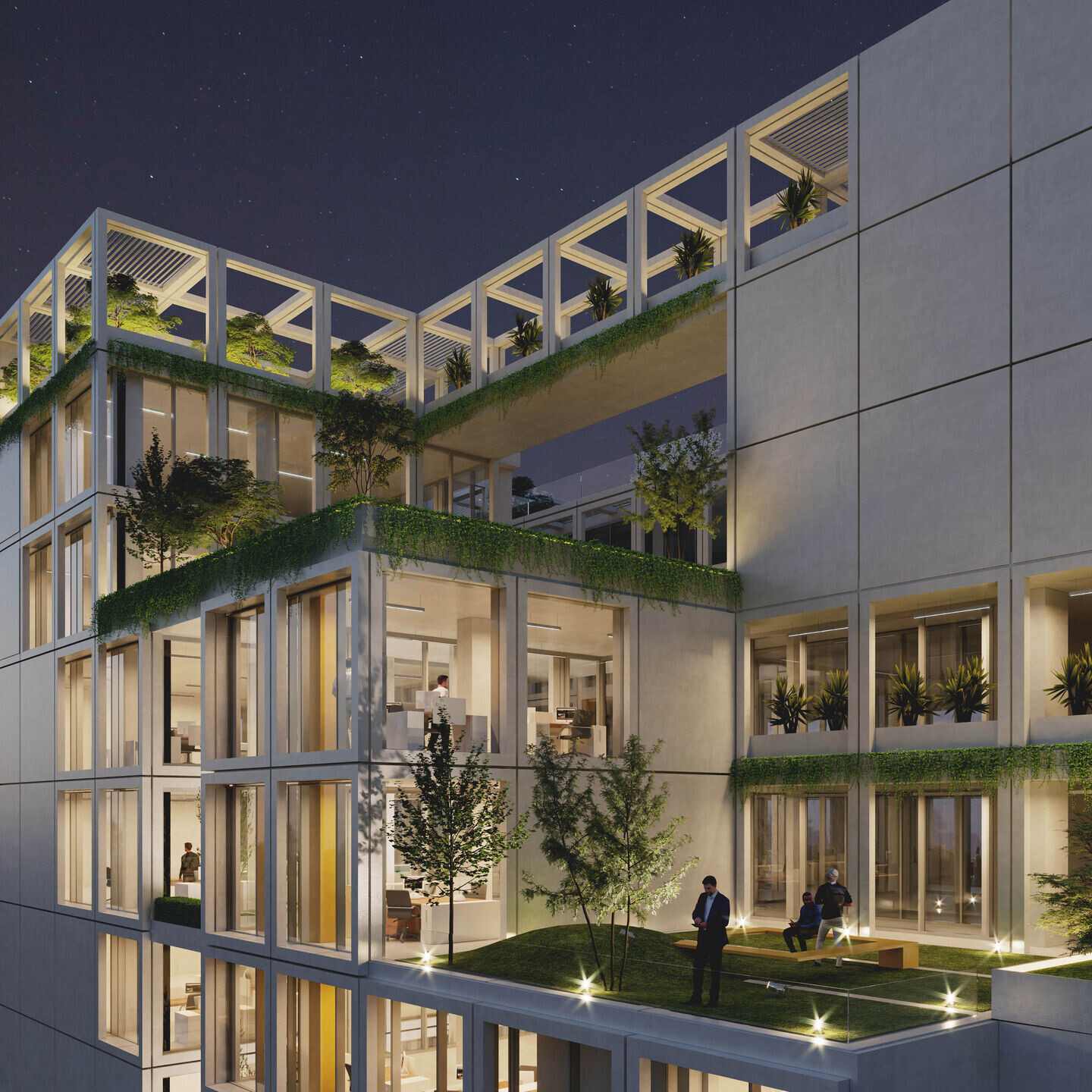
The form was developed via an integrated design approach. Actions such as designing a modular double-skin facade, locating a central void, establishing courtyards or terraces on each floor, and green roof development, in addition to meeting activity needs, will act in line with the sustainability and self-sufficiency of the building.
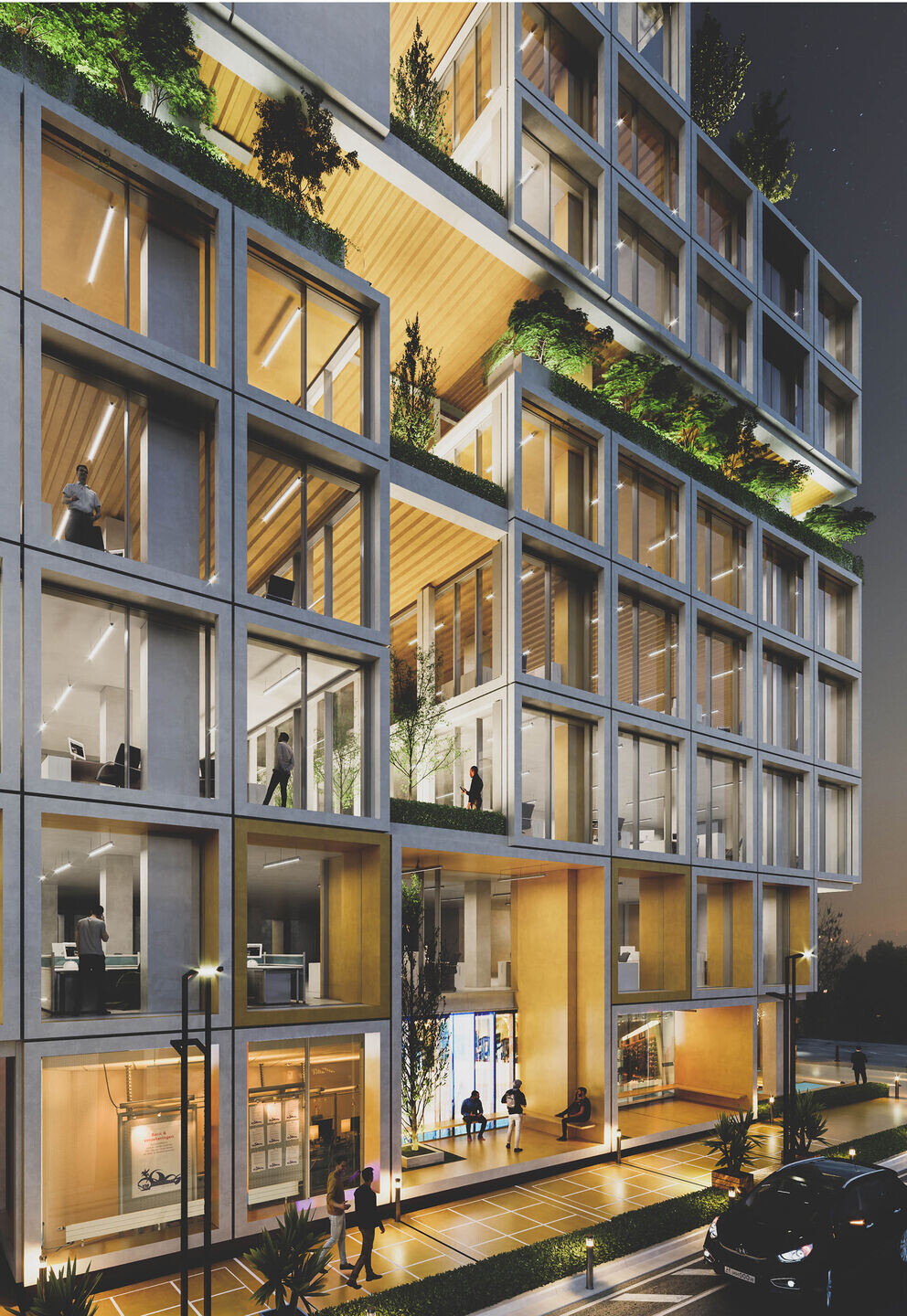
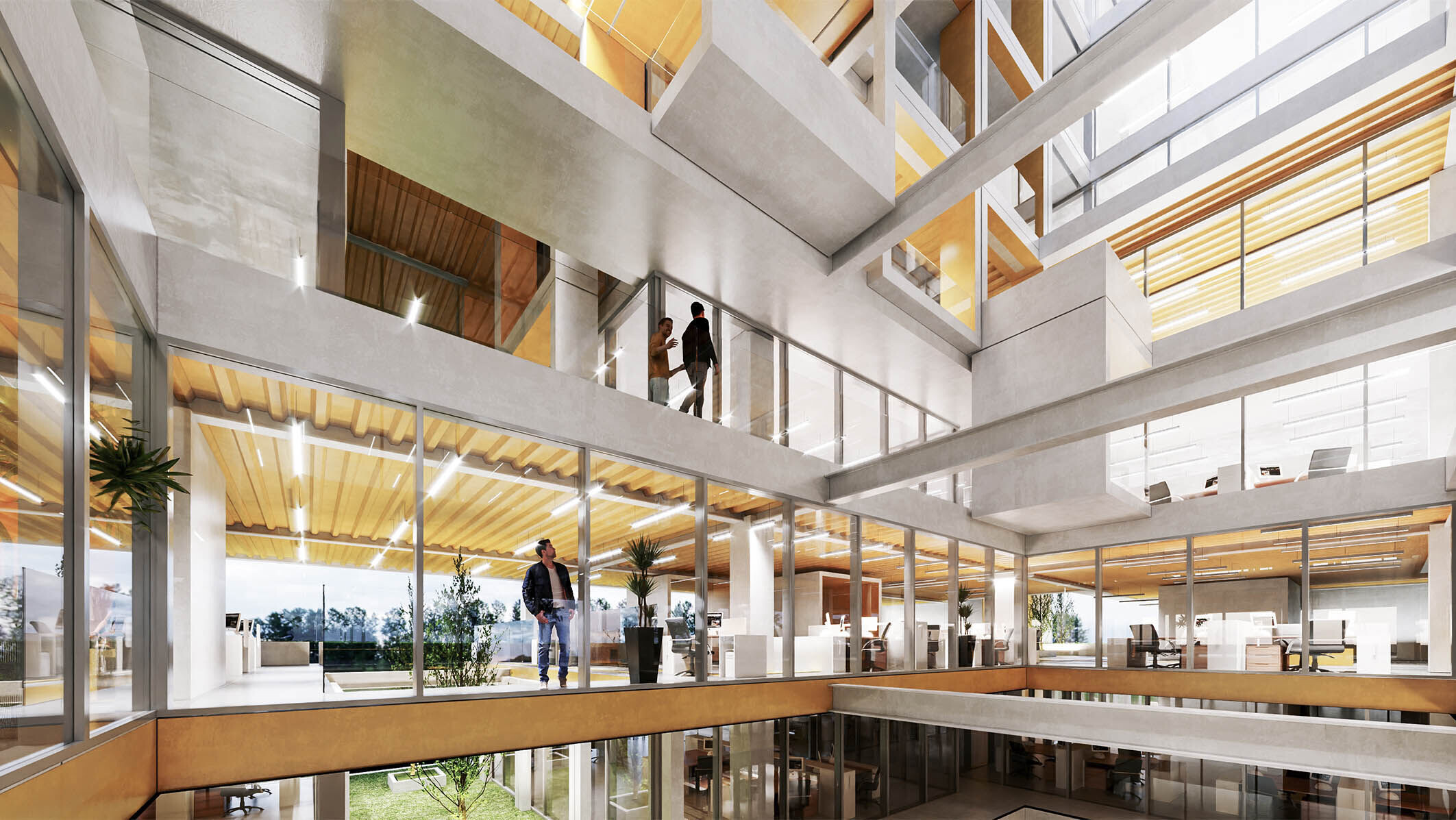
Yellow indicates the open and semi-open spaces of public areas, which visually connect the public areas of the building with the expansion of vertical and horizontal surfaces and furniture. The yellow color here depicts curiosity, vitality, and a bright atmosphere. In contrast to gray surroundings, the Yellow route attracts passers-by and the audience, besides encouraging them to explore the public spaces inside the building.
