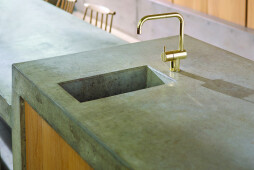This was a project about making something extraordinary out of the very ordinary. We were approached by Kate and Ewan Thompson to extend and re-furbish their Victorian terraced house in Shepherd’s Bush for a growing family. Our remit was very conventional: a ground floor extension and loft conversion – a potentially hum-drum brief. What wasn’t so conventional was their approach: our task was to come up with a design which rejected the typical solutions with aspirations beyond the planning-friendly aesthetics of a London terraced house extension.
We were expressly asked to avoid Velux windows, folding/sliding doors and pitched roofs and in their place propose an alternative building profile using a more interesting – and unexpected – palette of materials. This attitude applied inside and out, to both the ground floor extension and the new storey at the top of the house. To deliver on this brief, the project had to overcome some stringent planning regulations. ‘Rights to Light’ planning guidelines stipulate that extensions must be no higher than 2m, with a pitched roof no more than 45deg. This lends itself to the ‘Velux’ aesthetic and unbalanced rear elevations with chamfered corners. We approached the neighbour to see if they wanted to submit a joint application and in doing so side-step the issue surrounding loss of light.
They agreed, which meant we secured approval for a boundary wall height of 3m enabling us to design a more interesting interior take a less predictable approach with the façade. From the outset, discussions centred around the use of insitu concrete: for floors, walls and ‘furniture’ elements within the scheme. As the dominant material presence, concrete was chosen primarily for its aesthetic qualities but the opportunity to build in high thermal mass and develop free-form structures became increasingly important considerations as the project progressed. As a point of reference concrete then became the driver for all other material decisions. The facade of the extension is clad in rusted Corten steel and the interior joinery fronts made from Grey Elm- both providing the necessary contrast, warmth and richness against the cool swathes of smooth concrete.
Spatially, the ground floor is designed to comprise of two main spaces - the kitchen extension and the more formal living rooms – and these spaces interlock around a central fulcrum of storage units with circulation to either side. Each space flows into the other by an extending limb of floor finish negotiating the threshold and serving as landing, seat or bookshelf to break down the formal differentiation between rooms. The framing of views and the shift of planes have been constructed to choreograph movement from one space to another, with walls and plinths quietly receding, or changing level. The design of corners, windows seats and benches have been considered with a young family in mind: places to accommodate the day-to-day activities of children and adults alike – sitting, reading, talking, playing or resting – with the large window seat projecting into the garden and brushing up against the foliage.
The rear garden is considered as another ‘room’ of the house and the view to the garden from the front door underlines its importance, providing relief from the efficiently planned interior. The layout of the garden is defined by a concrete bench for outdoor entertaining in warmer months and two large glass panes provide plenty of natural daylight and help the external ‘room’ feel connected to the interior.
As the project developed, we realised the joinery would need to be tailored to our overall vision and to the internal tectonics. From aligning units with concrete junctions to door joints picking building lines, detail would be key. Our budget did not allow for an outsourced custom-built kitchen so we decided to take the work on ourselves. With some experience of woodwork Luke McLaren constructed and fitted the joinery himself, working to exacting tolerances to achieve the end result. This approach isn’t practical on most projects, but in this instance we wanted the finish exactly as intended so the end justified the means.
With the benefit of this positive experience, we are now considering replicating this approach to achieve the right level of detail across all projects. Presenting fewer opportunities for spatial invention, the loft conversion has a very different, more ethereal feel to the ground floor. A reductive palette of Scandinavian white-washed Douglas Fir boards, light walls and exposed brickwork keep it simple and bright. The Victorian stairwell winds up the house and collides with the new loft staircase - a meeting between the old and the new - which leads up to the top landing and is illuminated with natural daylight from the rooflight above.
The treads of the staircase lead on to a large expanse of Douglas Fir boards which flood the room and run up the walls as panelling. This panelling forms a datum line around the room, its height determined by a long built-in desk occupying the full width of the loft and becoming an open shelf as it wraps around the corner at one end. The desk is by a large frameless wrap-around window, looking west onto the rooftops and chimney-pots of the houses opposite. The room is planned such that it can be used as a study or bedroom, and has a shower room and utility cupboard off to one side.





















































