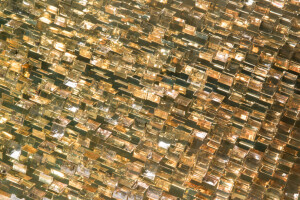Its location, on an elongated site, informed the structure of the building, generating an overlapping of forms to create a gentle curvature. This sinuous form of the building, flowing from the north- and south-east creates a natural confluence towards the main entrance/drop off, drawing people from the north, east and south.
The whole complex comprises of nine ‘boxes’ rising up, accommodating VIP suites, gaming rooms and a spa accessed from the main entrance, and a two-story podium housing pavilions, villas, gardens and services areas. Views through the building and between the ‘boxes’, break down the generous volumes but also serve to endow a sense of grandeur to the site and enhance visitor experience.
A generous arc defines the drop off area, with two portico-like structures, for the main and VIP entrance, denoting the lobbies which serve two lift cores that unite the boxes as two towers. Beyond the lobbies a generous atrium forms the spatial heart of the building while to the south elaborate spaces welcome the VIP and separate entrances to the north and south provide additional podium access.
























































