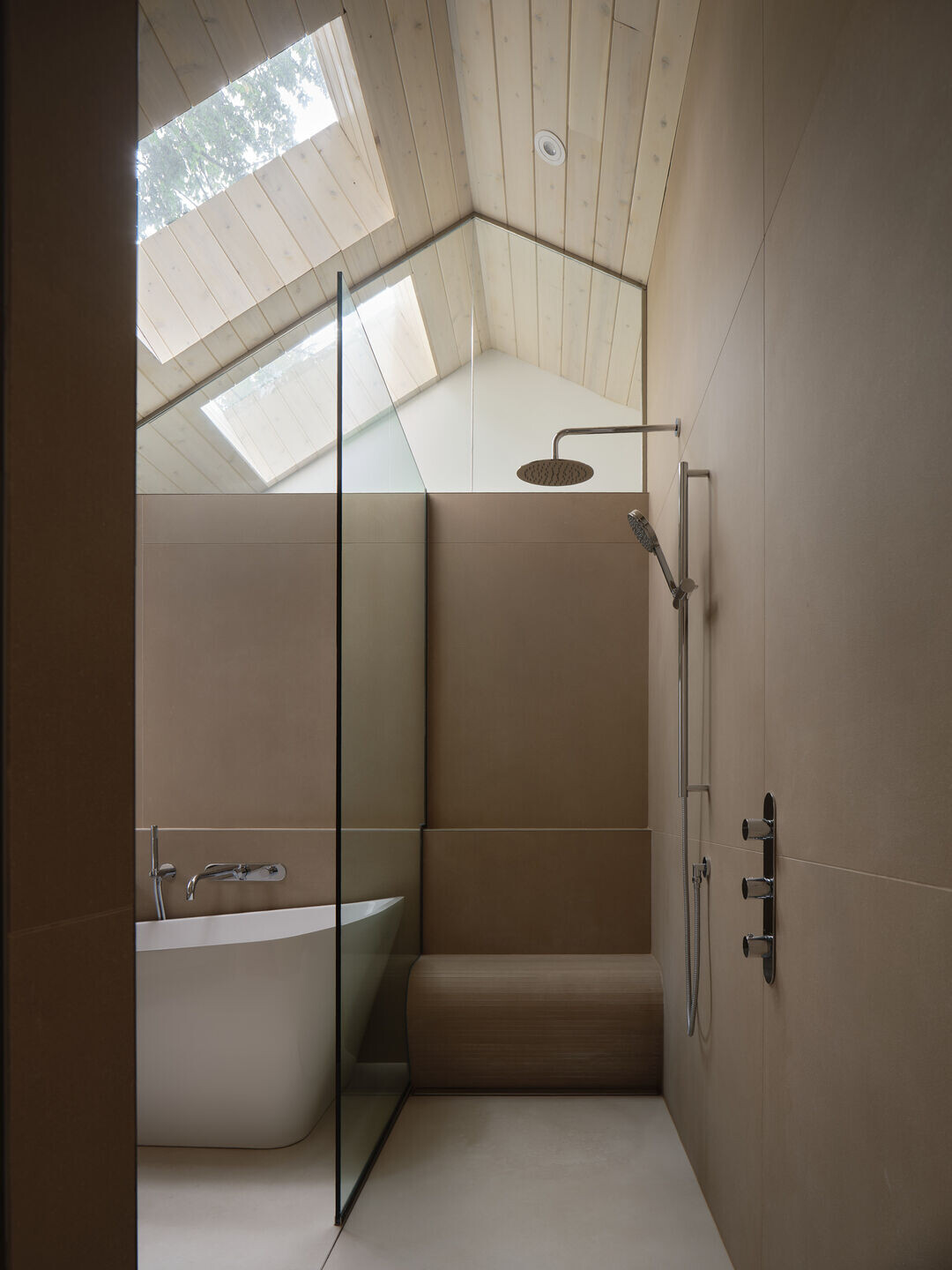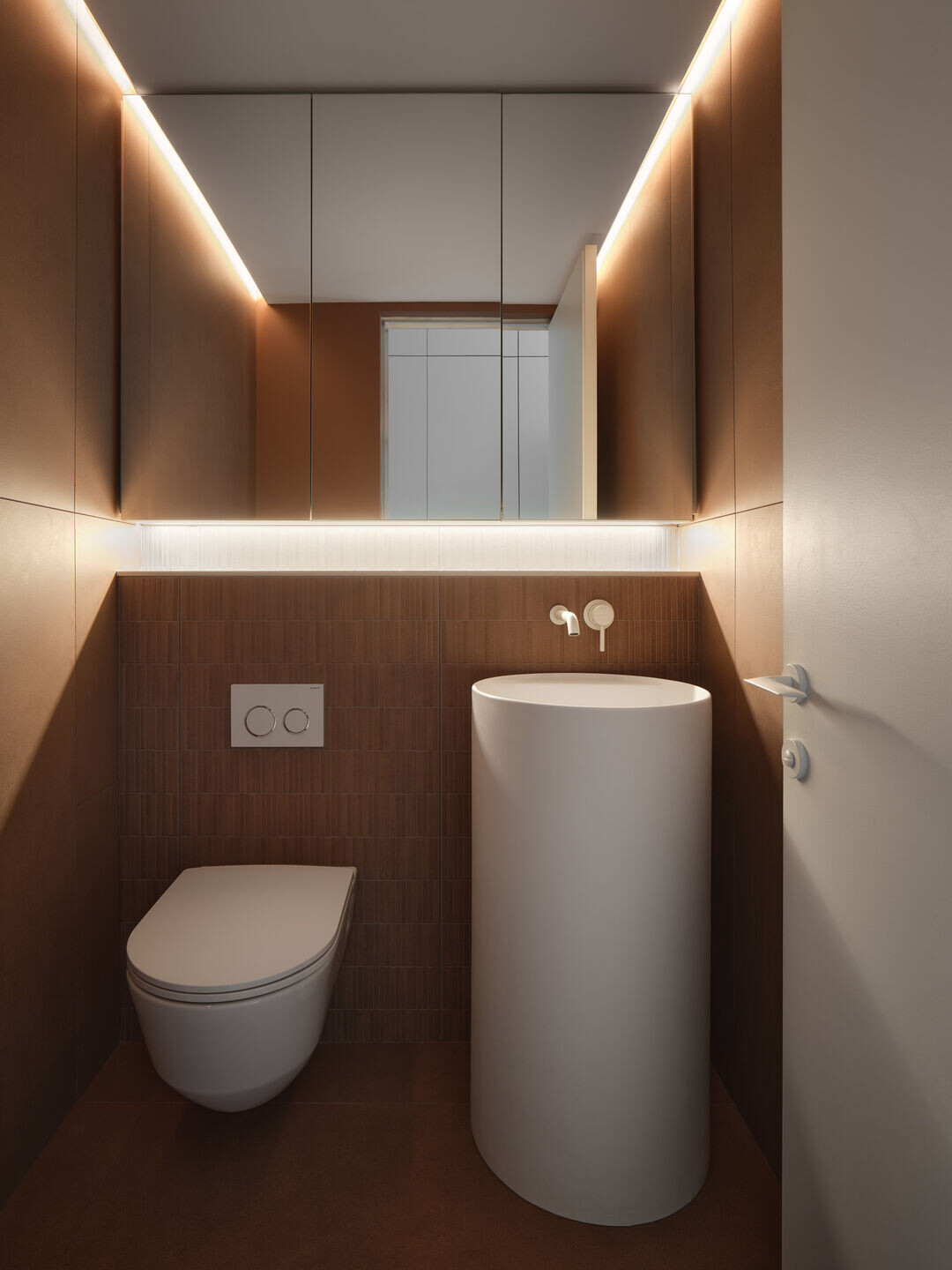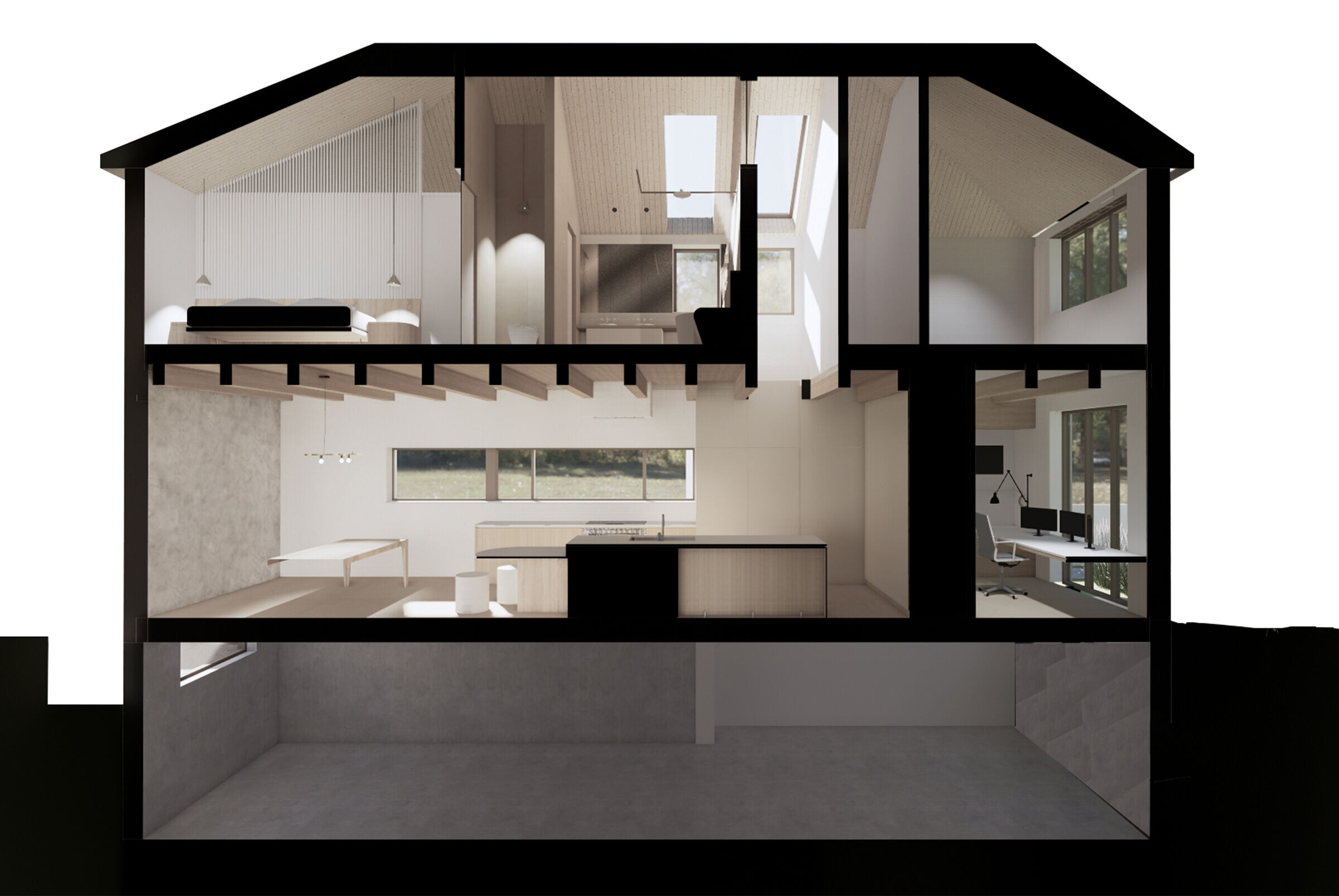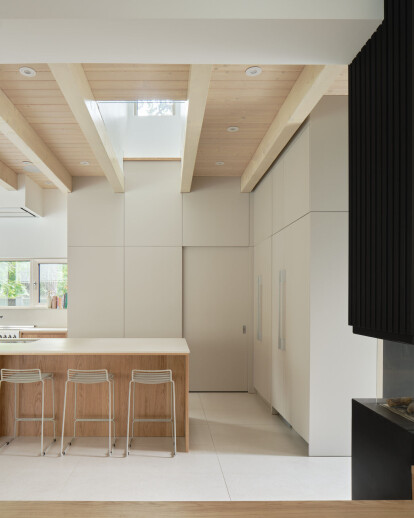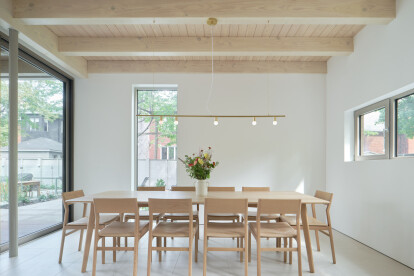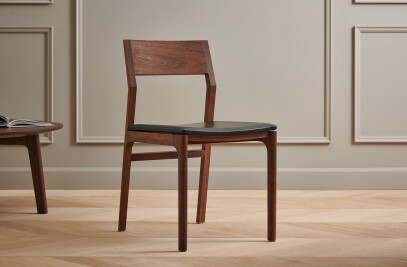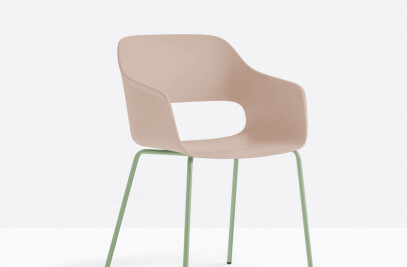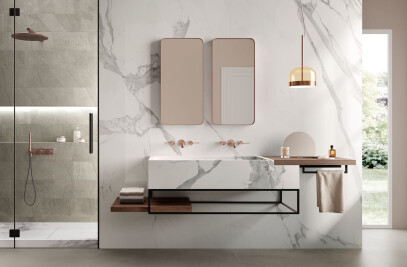The project entails a significant expansion of an existing 'King-Cottage' style home, elegantly adapting it to meet the needs of the family.
Fluidity of interior spaces towards the exterior
The owners aimed to enlarge their home while maximizing their outdoor space usage throughout the year. The project, as designed, creates a seamless and natural transition between the interior and exterior. To achieve this, the architects initially incorporated an exposed wooden structure that stretches into a covered outdoor space. The main living area is generously extended, providing the opportunity to enjoy the backyard even on rainy days. The wooden structure thus serves a dual purpose, blurring the boundary between the two zones, while imparting warmth and softness to the kitchen and dining area.
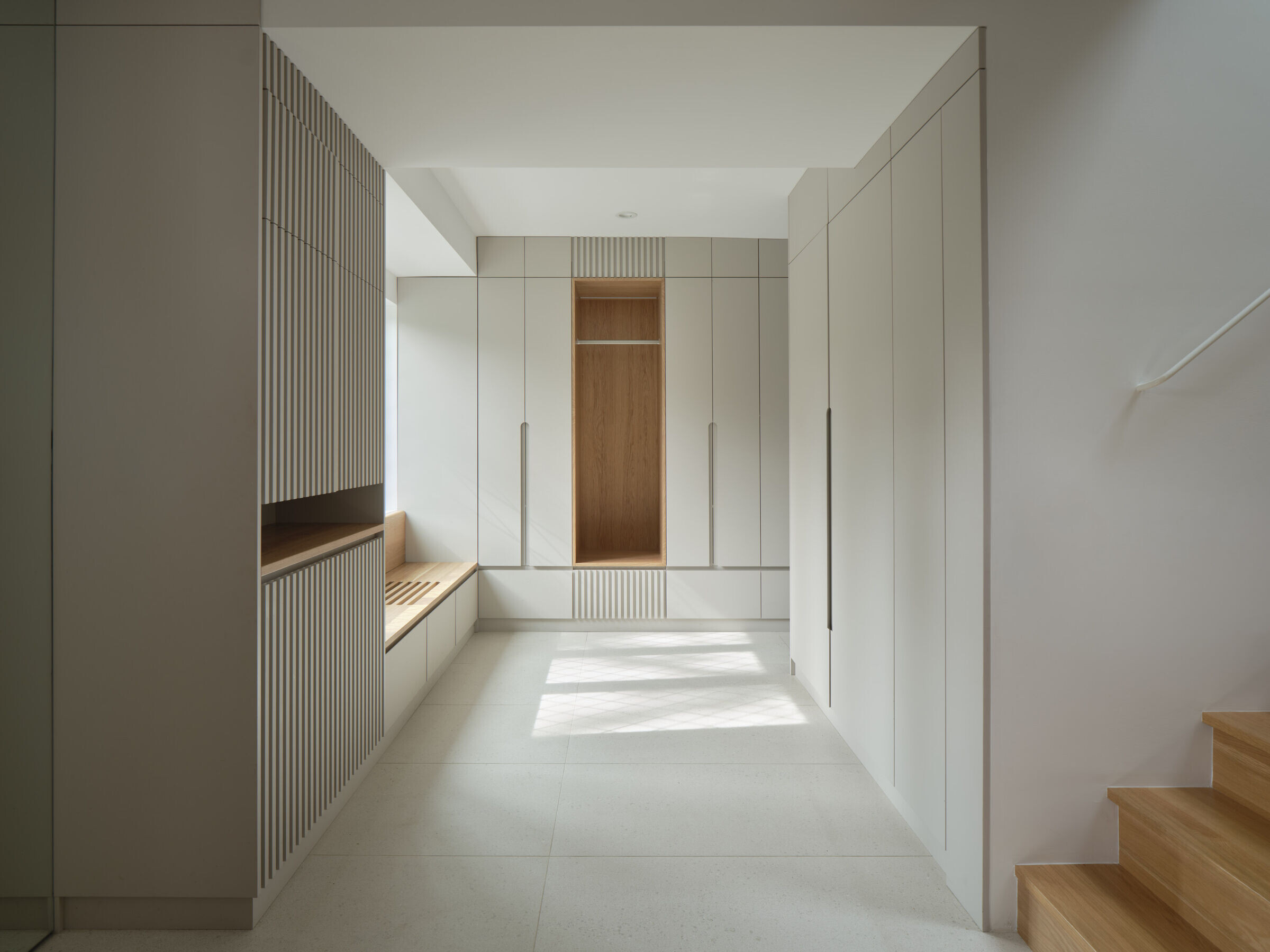
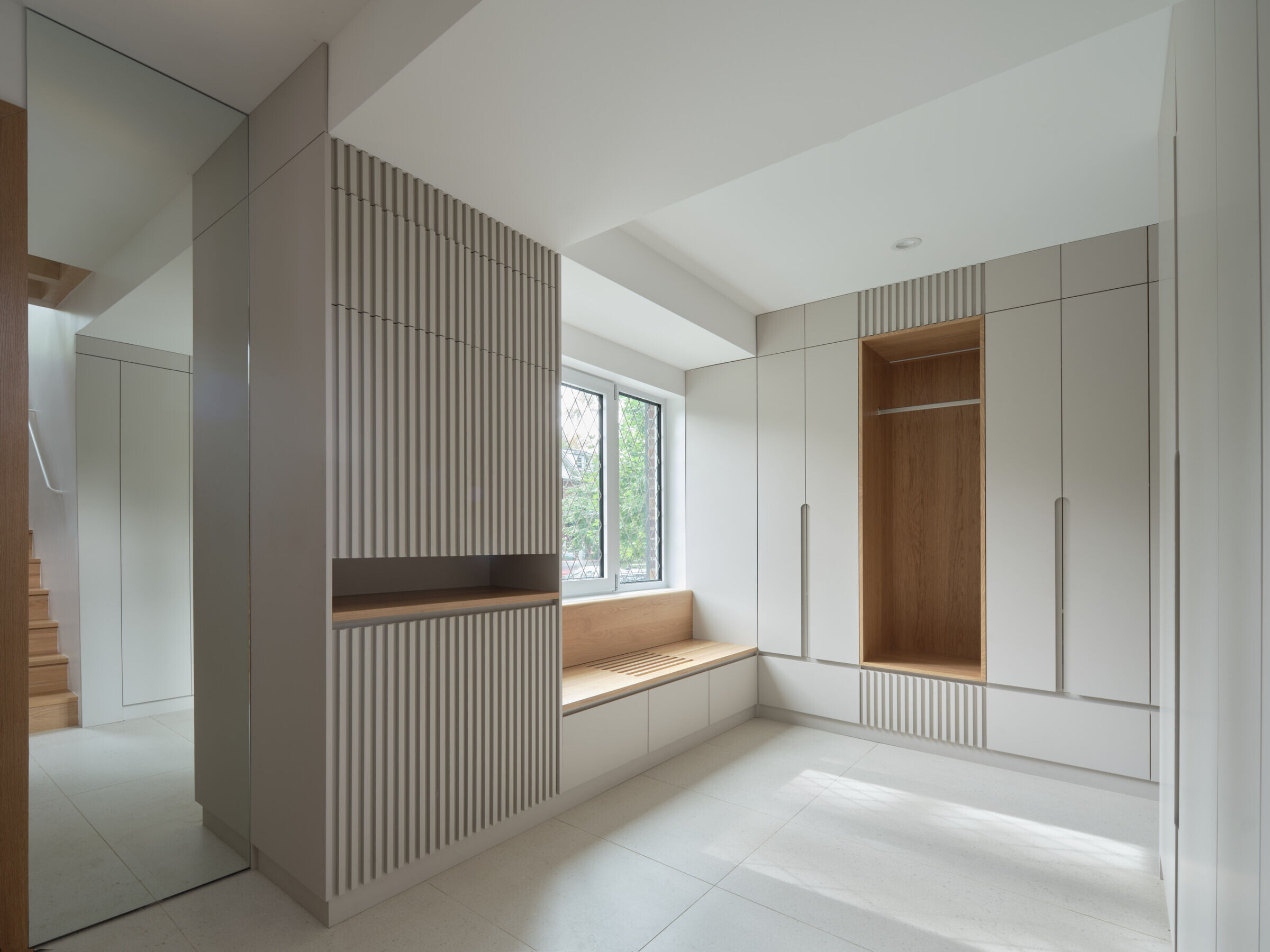
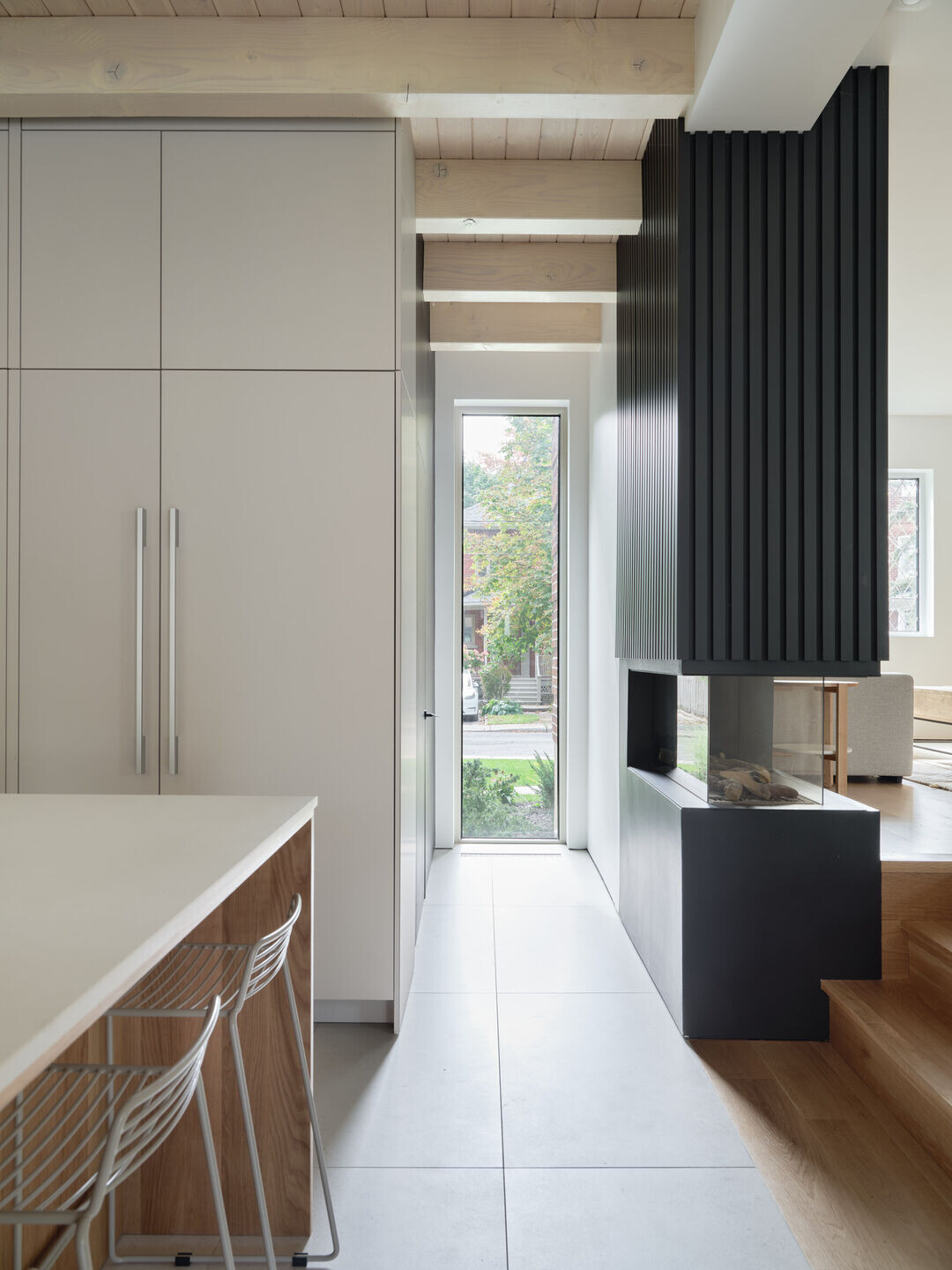
In the spirit of space fluidity, the expansion was planned at ground level to allow direct, step-free access to the outdoors. The emphasis placed on this interior/exterior transition makes the residence comfortable and accessible for both young children, taking their first steps, and their grandparents. Large, sliding glass doors allow for generous openness, enhancing this transition. The integrated skylight in the new volume also provides ample natural lighting to both the ground floor and the second-floor circulation space, as well as in the master bedroom's bathroom.
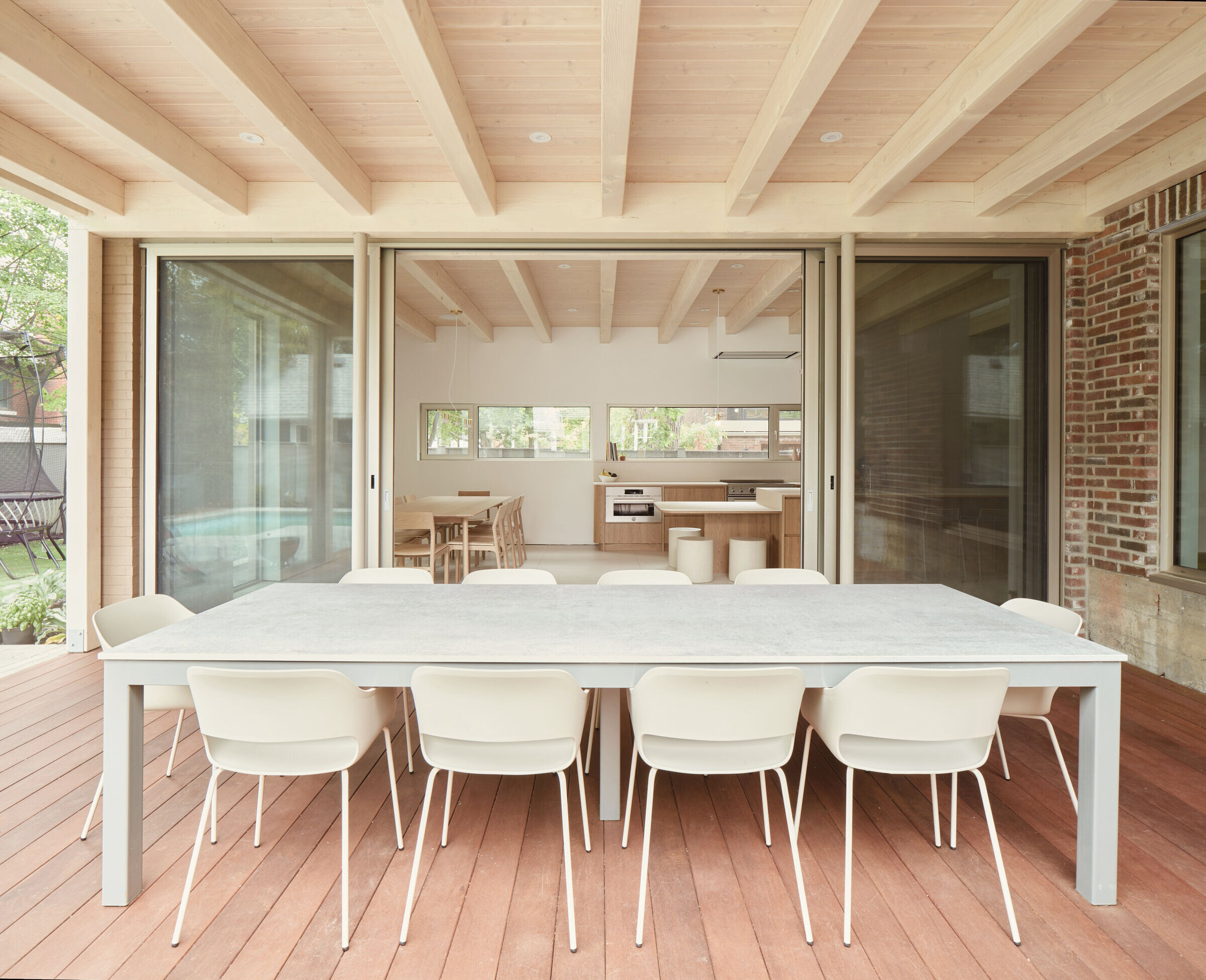
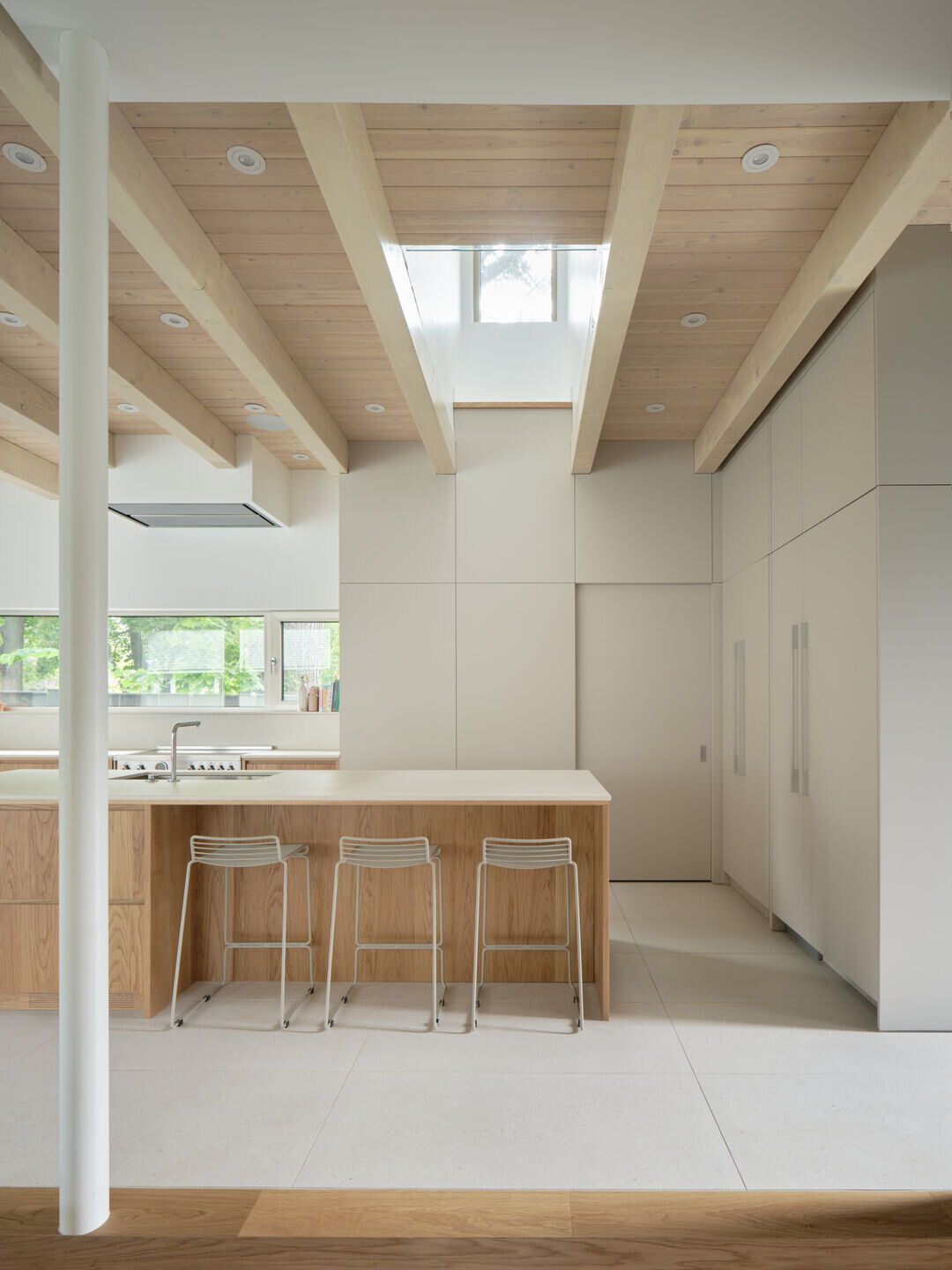
An adaptable space
The architectural design ensures that the spaces adapt during gatherings with numerous people, as well as cater to the everyday needs of the extended family. In this vein, a home office space was thoughtfully integrated into the new volume, with special attention paid to acoustic insulation. The expansion's configuration also offers views of an adjacent church, while ensuring privacy for the occupants.
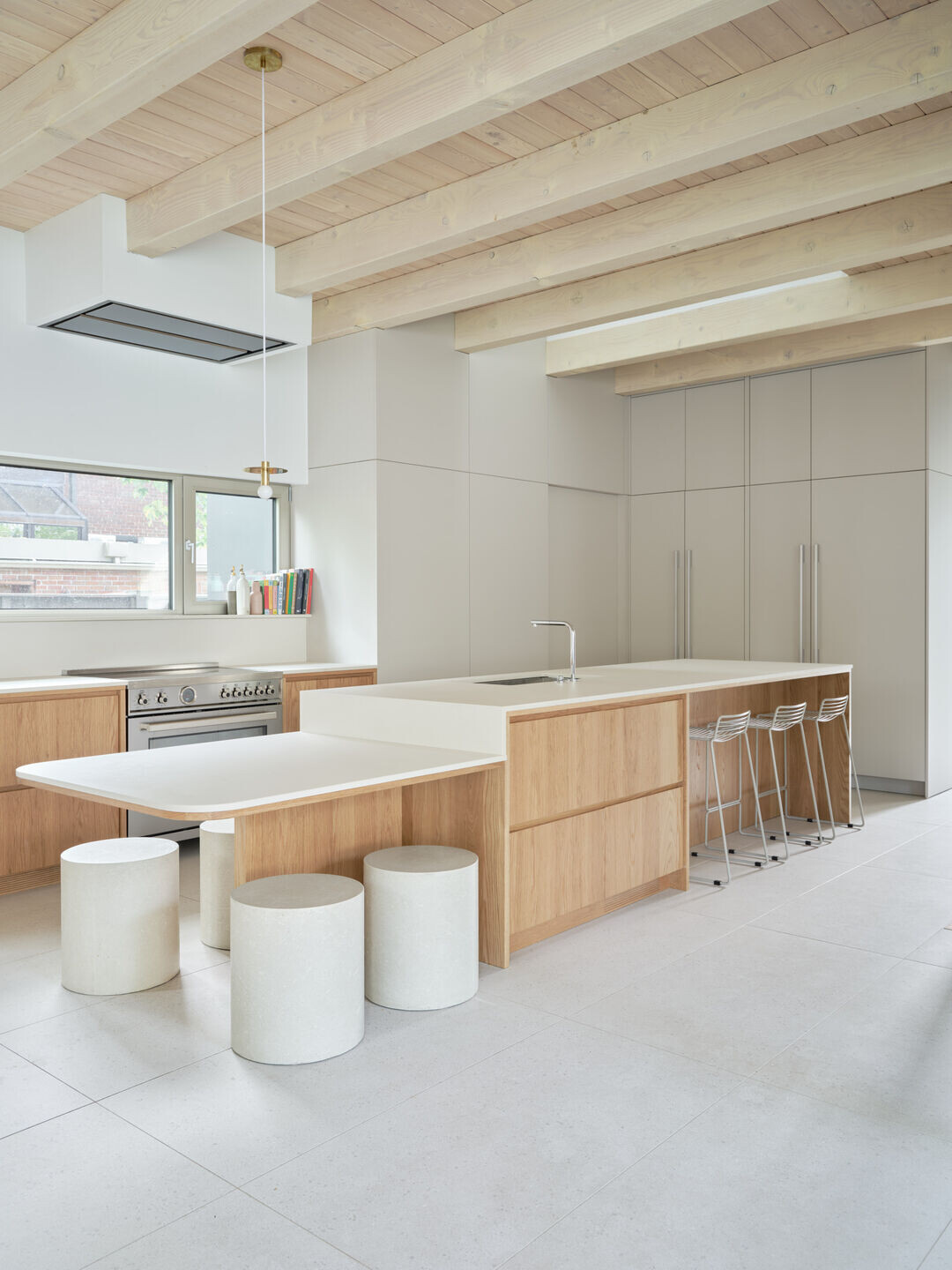
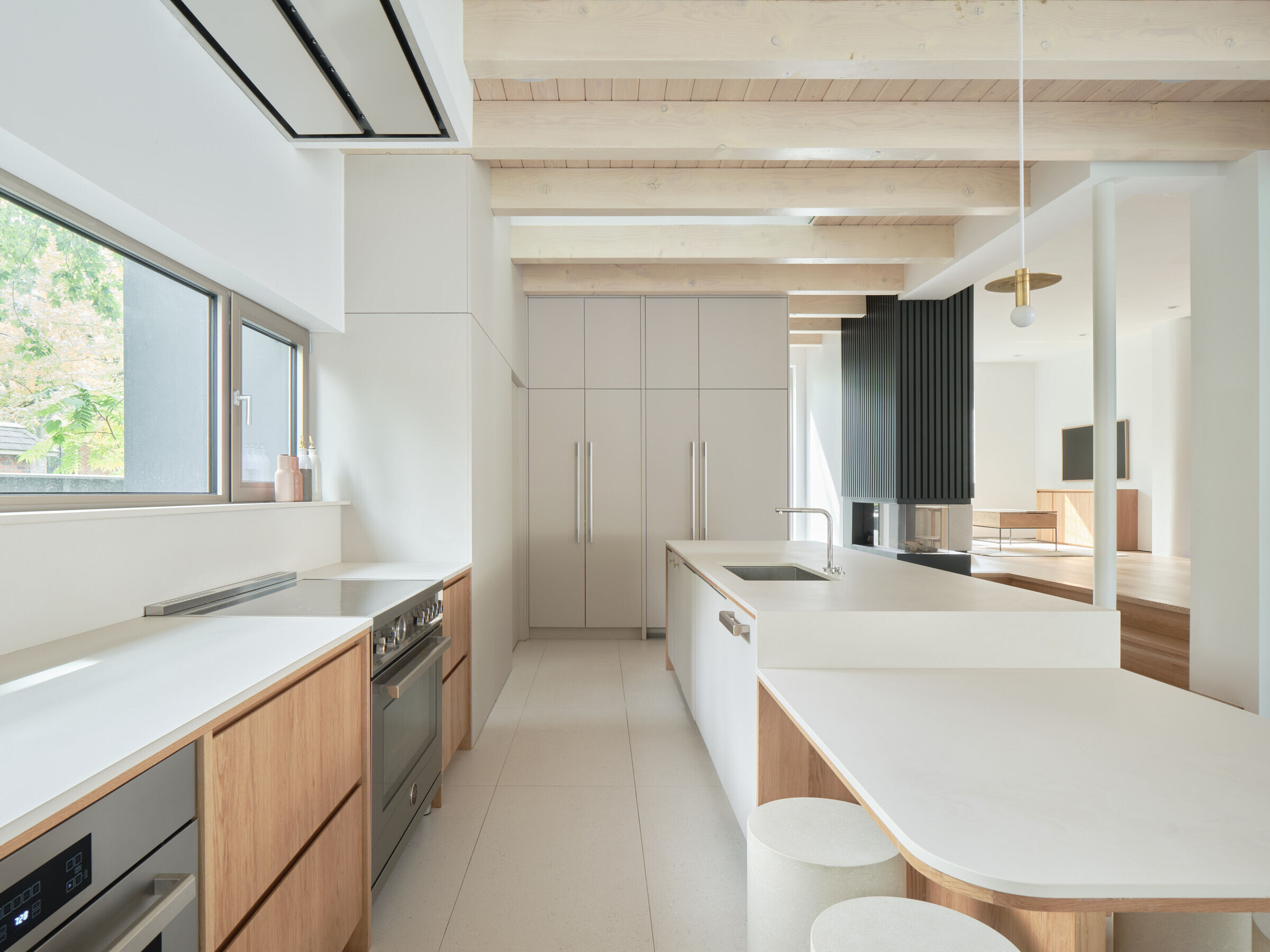
Materiality
Material choices accentuate the showcasing of the wooden structure and create a luminous atmosphere throughout the day. The white oak kitchen with a natural finish, the cream-colored quartz countertop, and the ceramic selections all contribute to crafting an airy ambiance in a grounded space.
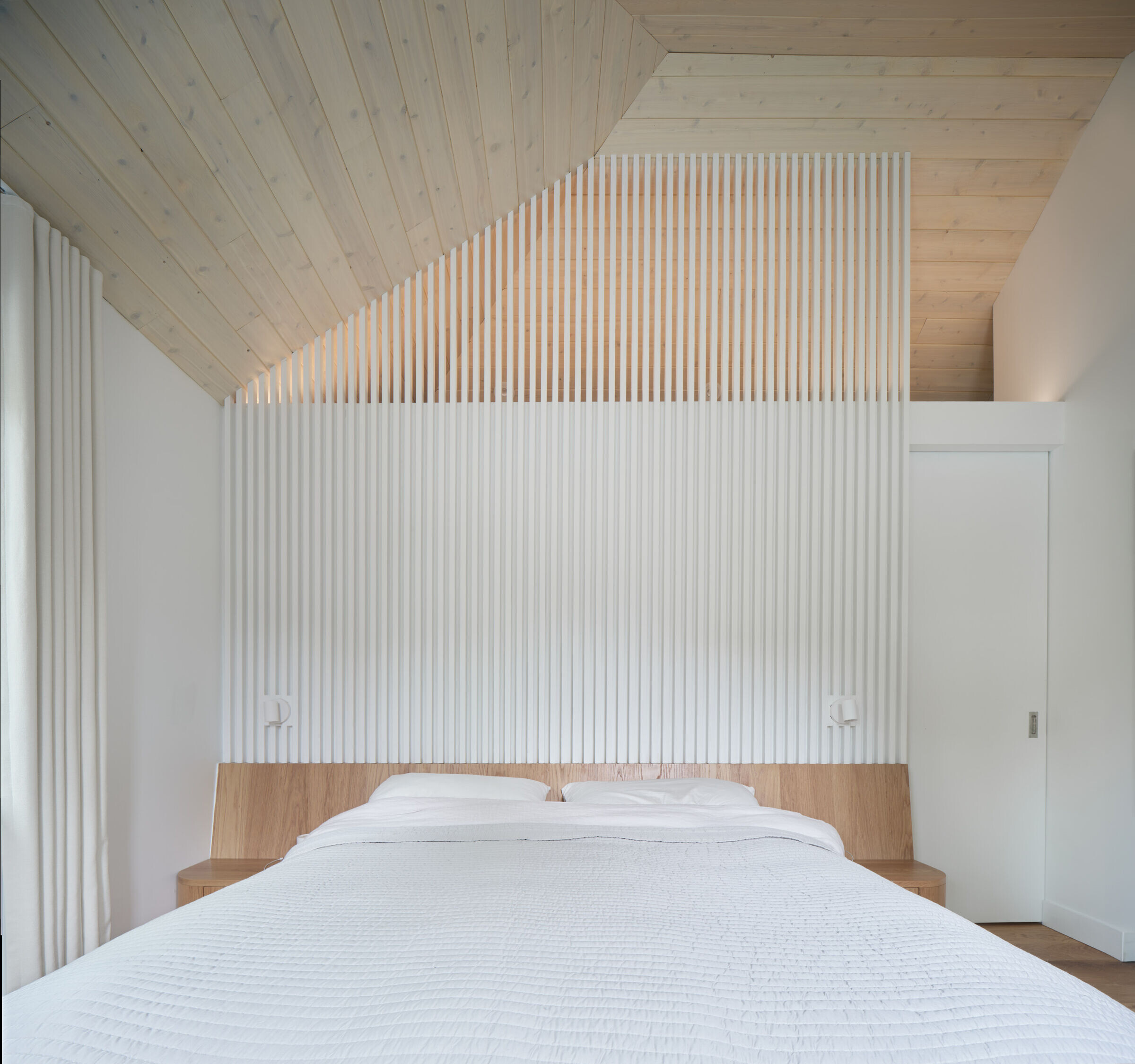
Entrance zone and fireplace
The junction between the existing house and the expansion is marked by the strategic placement of a three-sided visible fireplace. This element stands out with distinct architectural treatment and materiality, effectively separating the existing living room from the new spaces. As part of the project, a significant redesign of the entry area optimizes the space by organizing it with multiple storage options and an integrated bench.
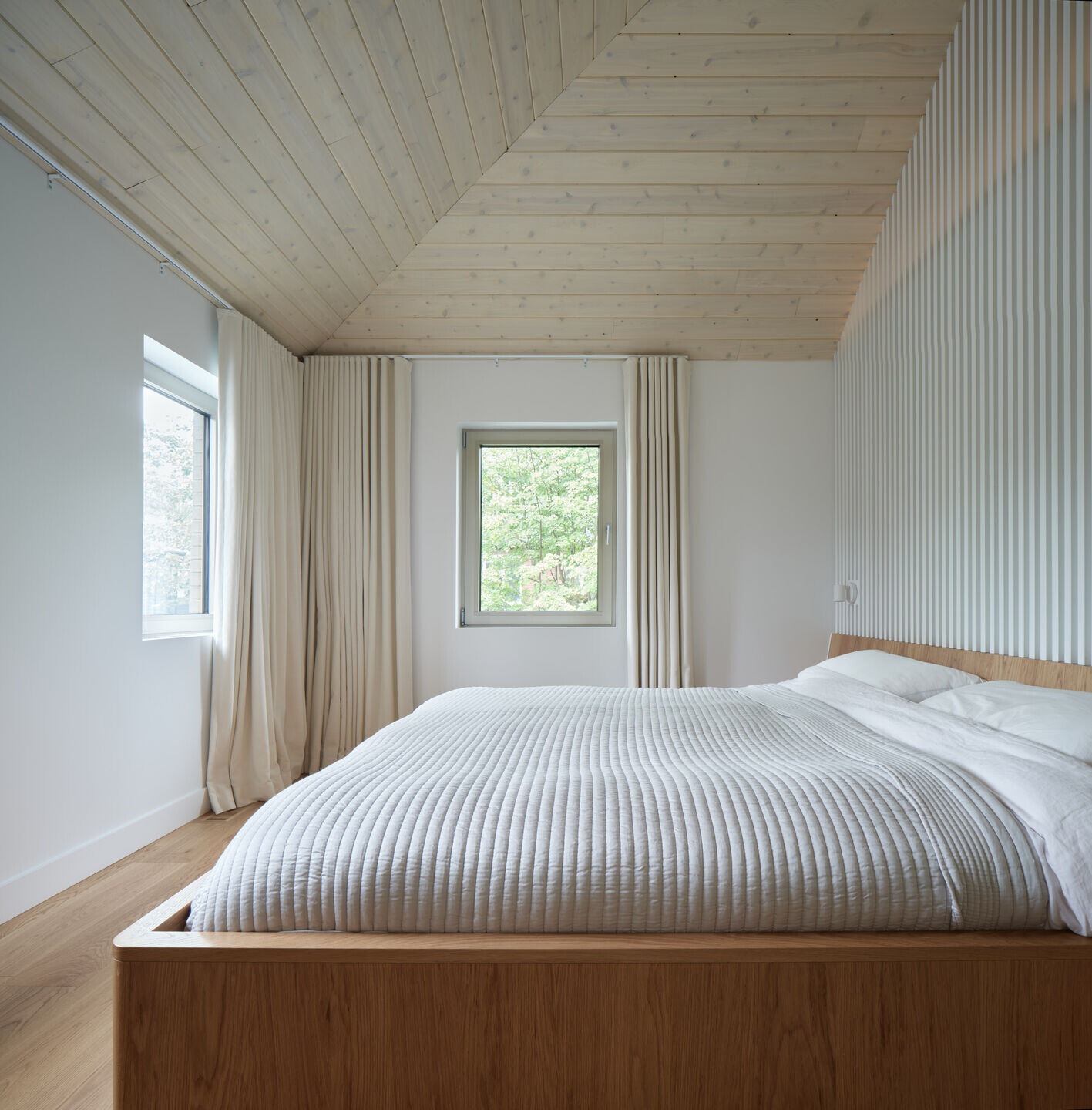
The team of architects closely collaborated with the owners throughout the project's development. This client-architect relationship is expressed in the final result: a unique project where each element contributes to the well-being of the owners and addresses their specific needs.
