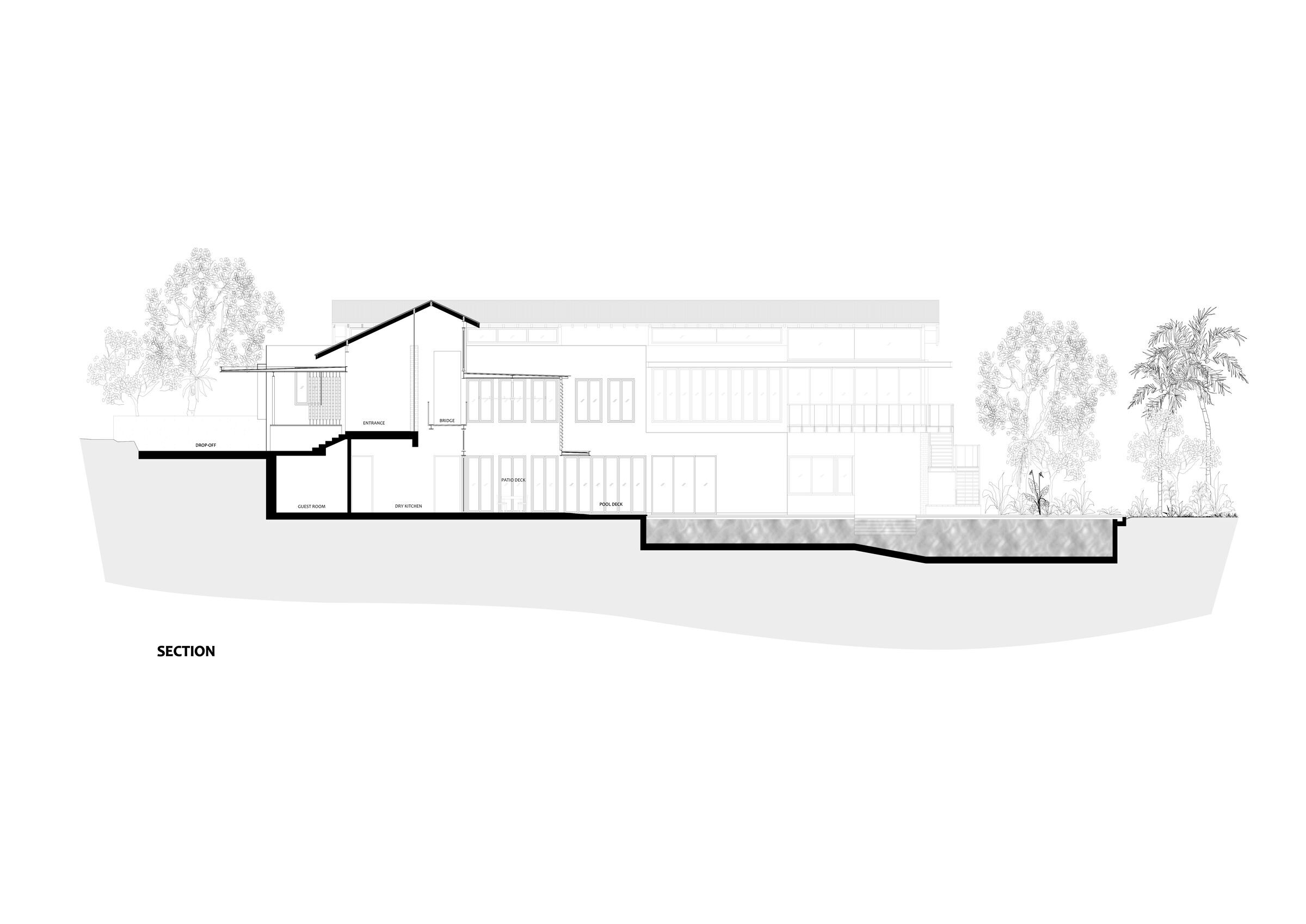Formerly concealed at the bottom of the ramp, below the road level, the original house had a little presence or identity.
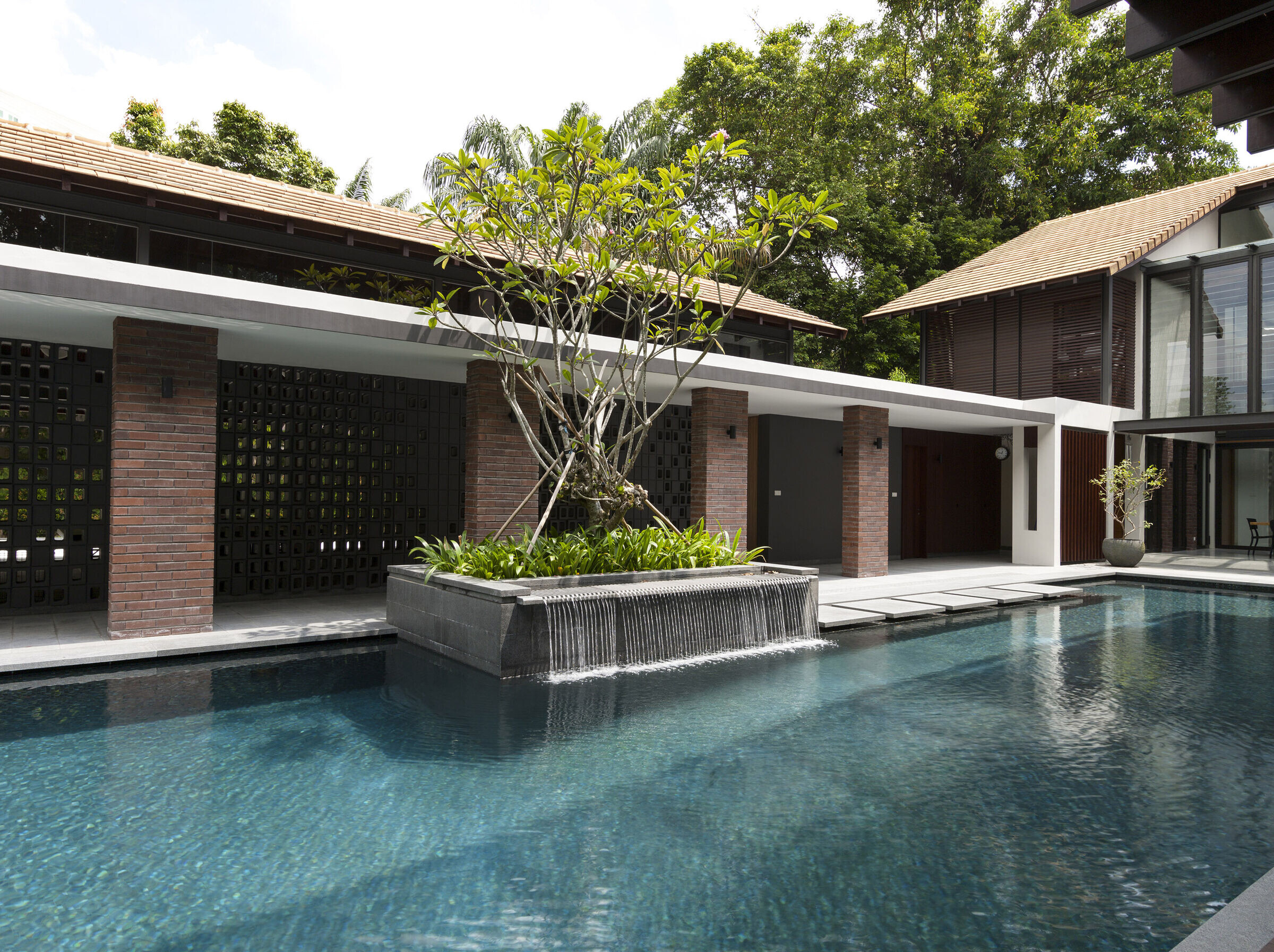
The new house was raised to the street level, giving it a formal guest entrance at the front and a family entrance at the bottom of the driveway, beside the garage. The entry lobby overlooks the high volume semi-outdoor dining patio space which in turn, opens out seamlessly onto the swimming pool.
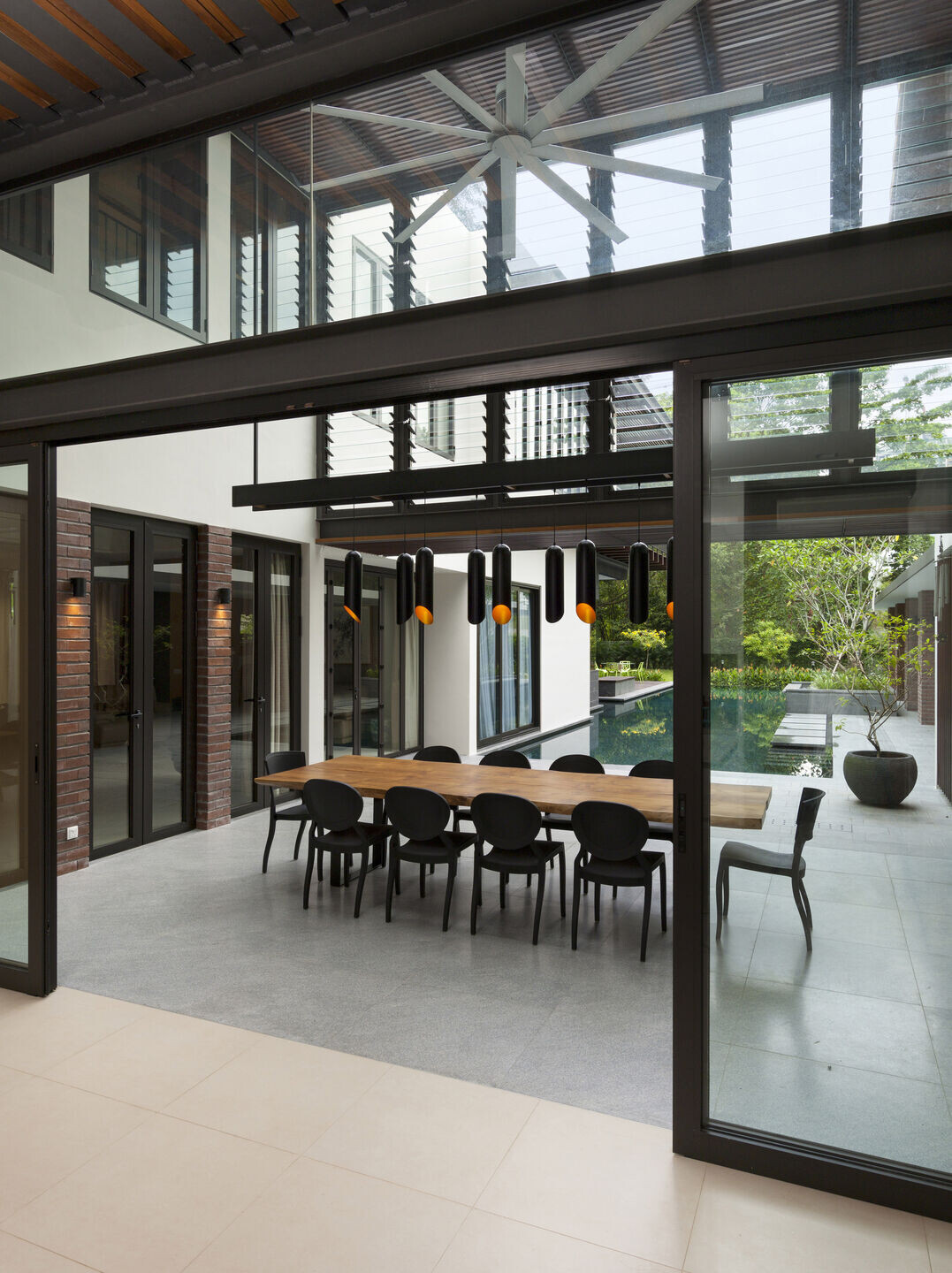
To accentuate the tropical quality of this space, mechanically controlled glass louvres are used to let in daylight while sheltering from the rain. Ventilation is improved by a high-volume low-speed (HVLS) fan which delivers an extra breezy feel.
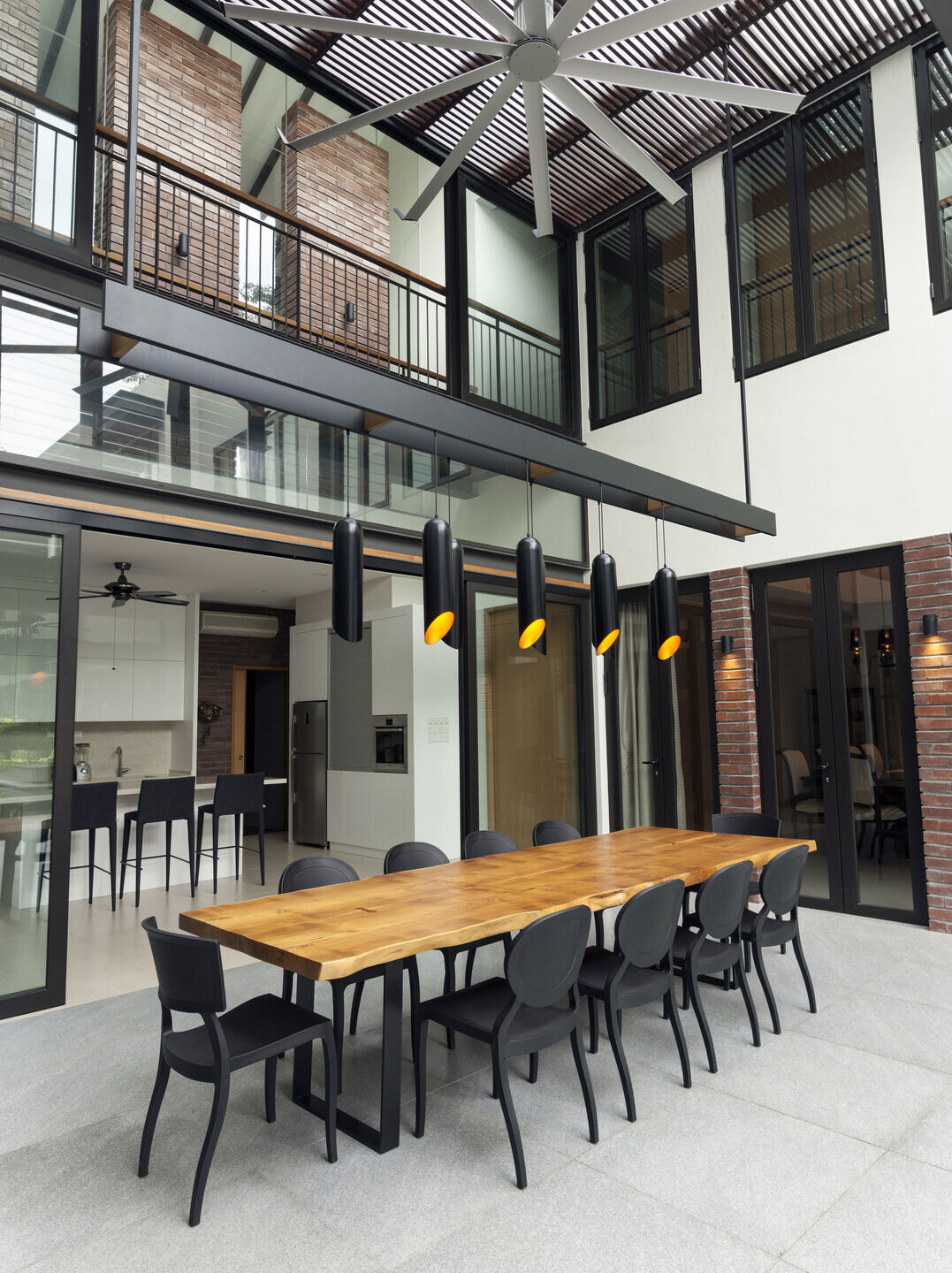
The rear and one side boundary abut sizable plots of state land with dense vegetation providing a backdrop a “borrowed scenery”, which also makes the house feel as it is sitting on a much larger site.

The pool is flanked on either side by the two main wings of the house, giving it total privacy in a courtyard-like ambience. All the living spaces are oriented inwards, making the pool and pool deck the “heart” of this two-generation home.
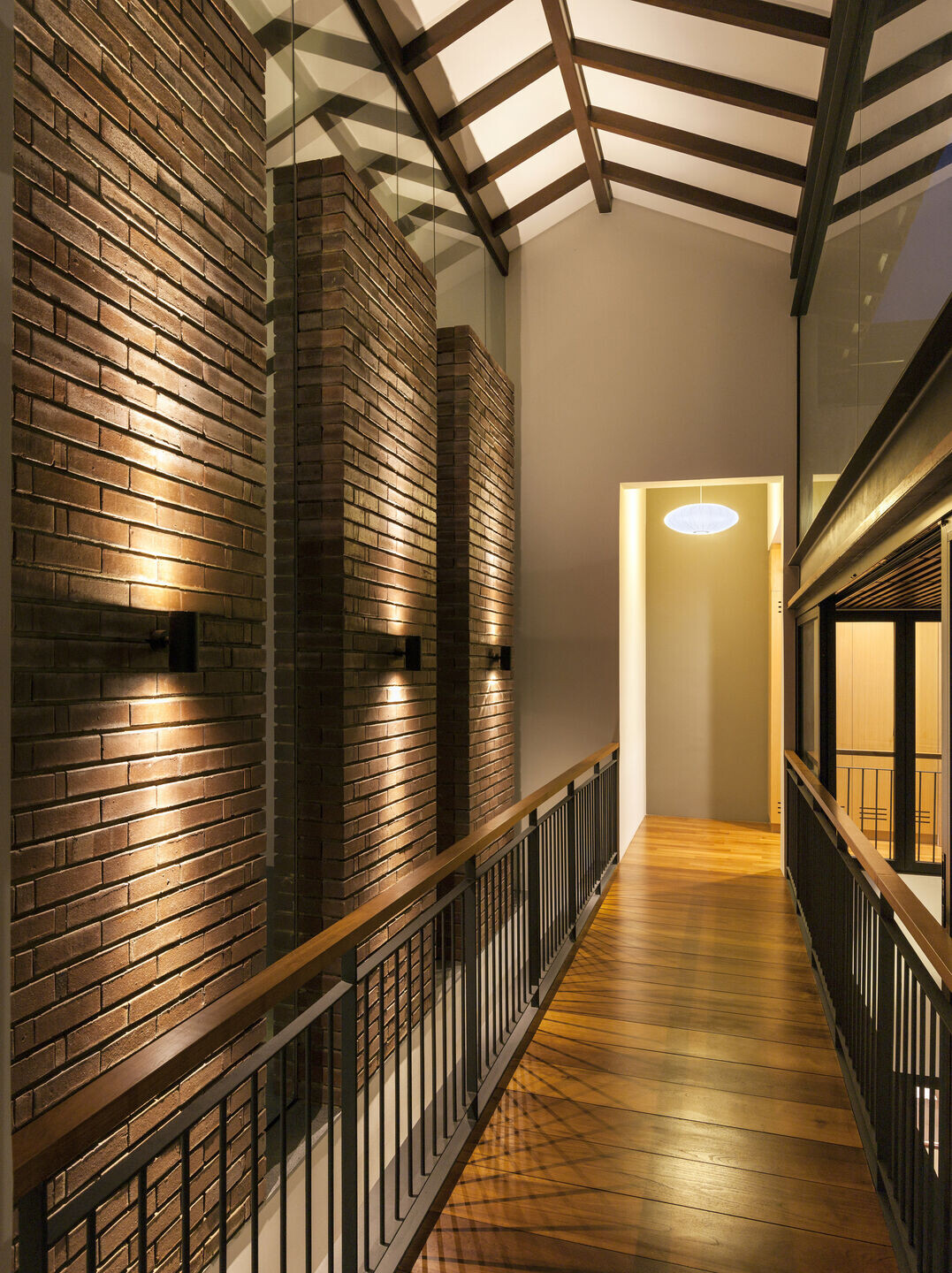
The lower floor where all the common living spaces are located, is intended for the parents due to easy accessibility. The upper level offers optional hierarchy, where the second-generation family can live within their own private quarters that are separate, but easily and conveniently connected to the level below.
