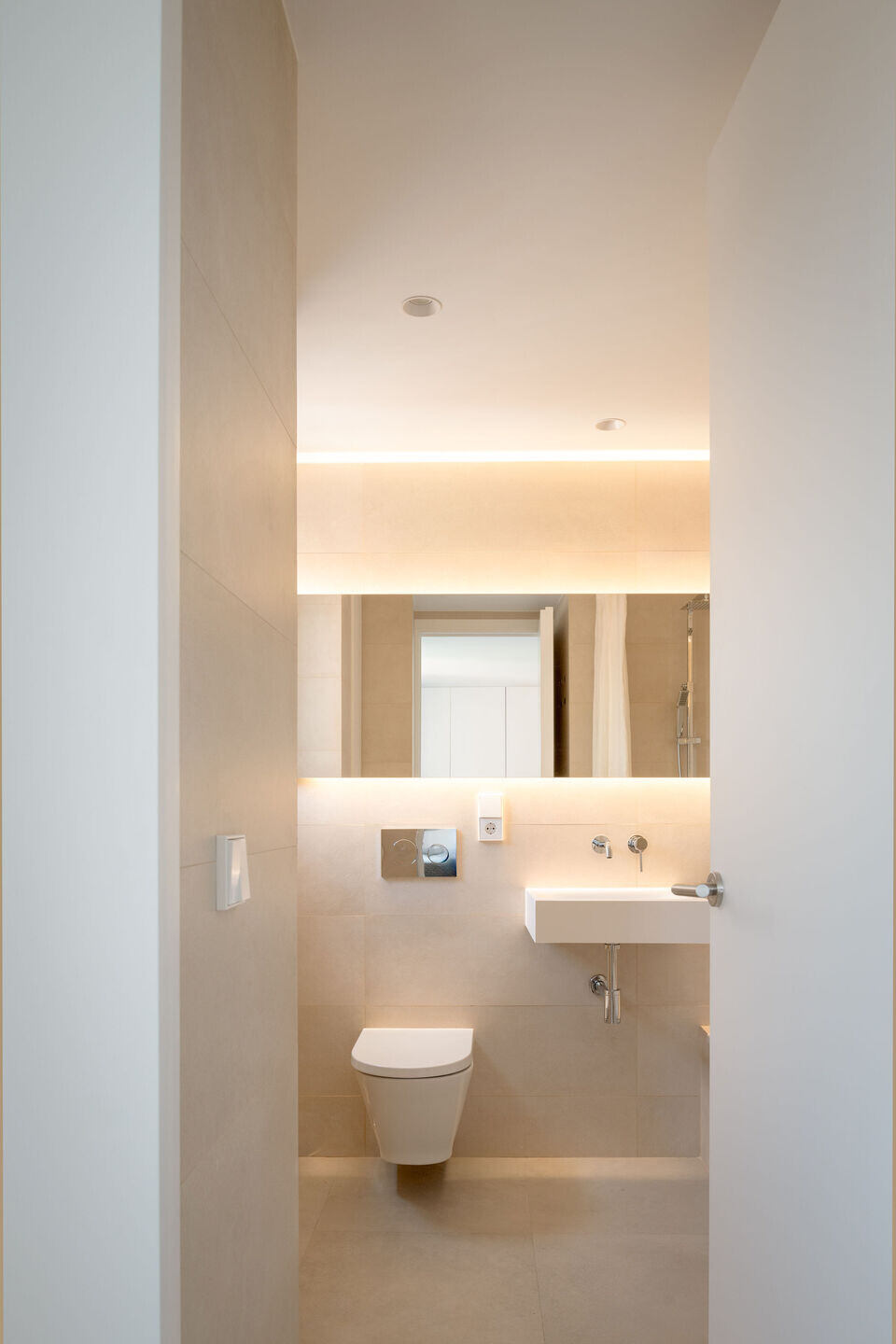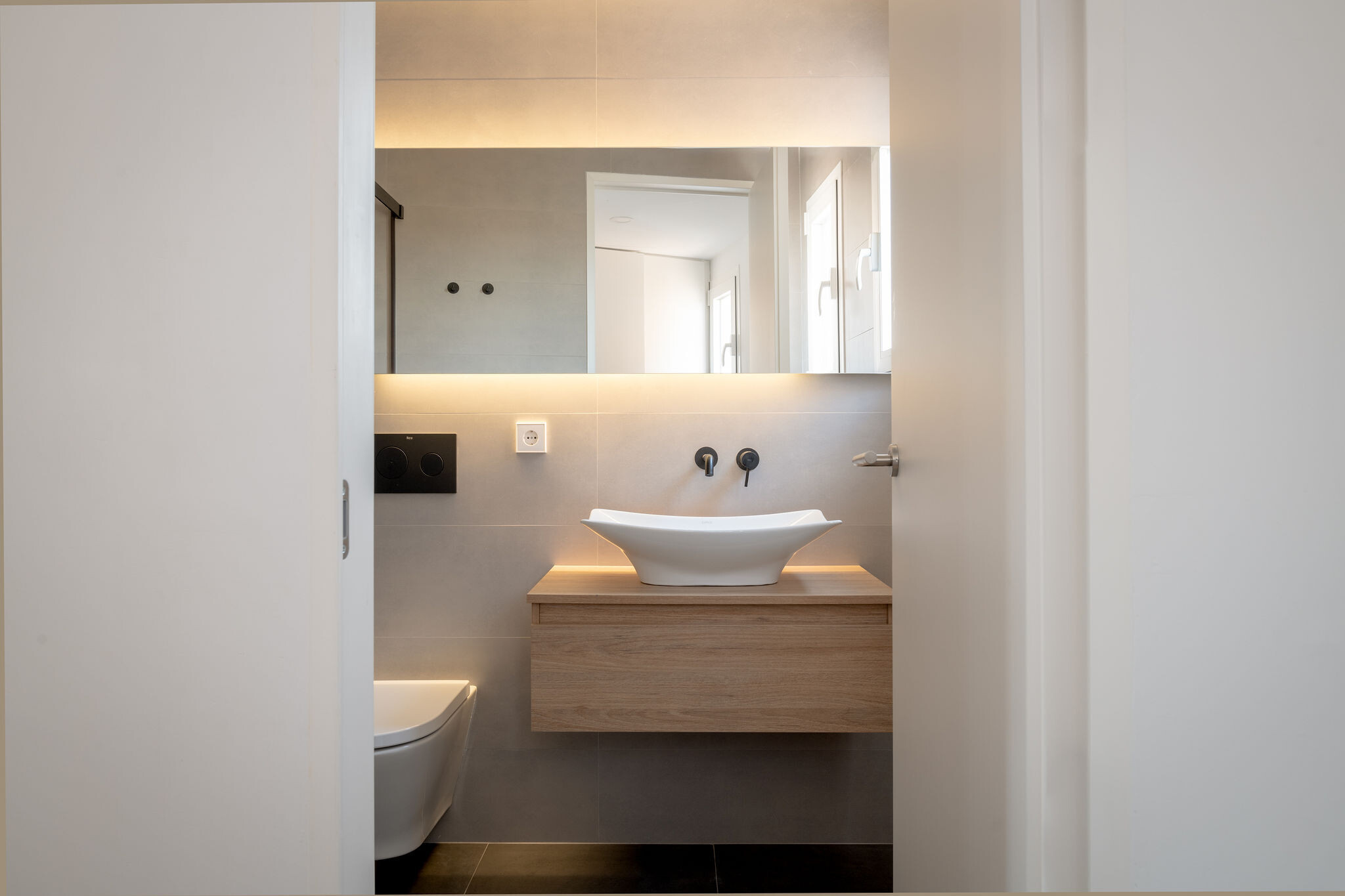The refurbishment strategy for this 100m2 flat had to effectively resolve a floor plan with a curved shape and complicated breaks, an inflexible layout of columns and installations and fixed façade openings with strict proportions and position.



Firstly, the bedrooms, bathrooms, office and laundry are grouped together in a compact and orderly block that permits organising the rest of the rooms in the house -living room, dining room, kitchen and entrance hall- in the most open and flexible way possible, with the intention of having a large space that contrasts with the reduced dimensions of the more private rooms.

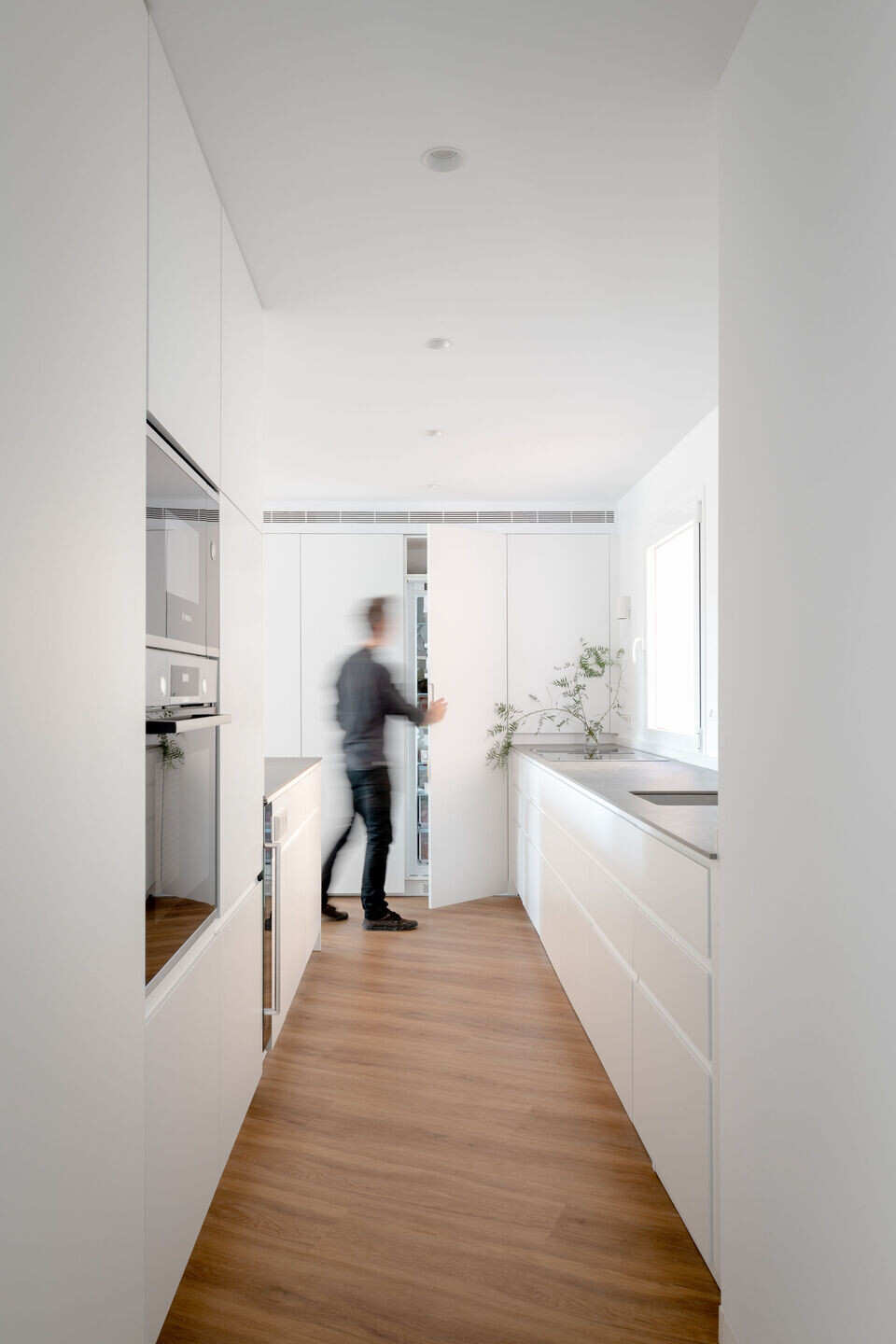

Thus, the day rooms are organised in a single space open to the entrance of the dwelling and bathed in natural light from opposite sides. The complicated shapes of the building's structure are unified by means of a large curved visor, making reference to the singular character of the building, and providing shelter for the service elements by freeing up the height of the living-dining room to the maximum.
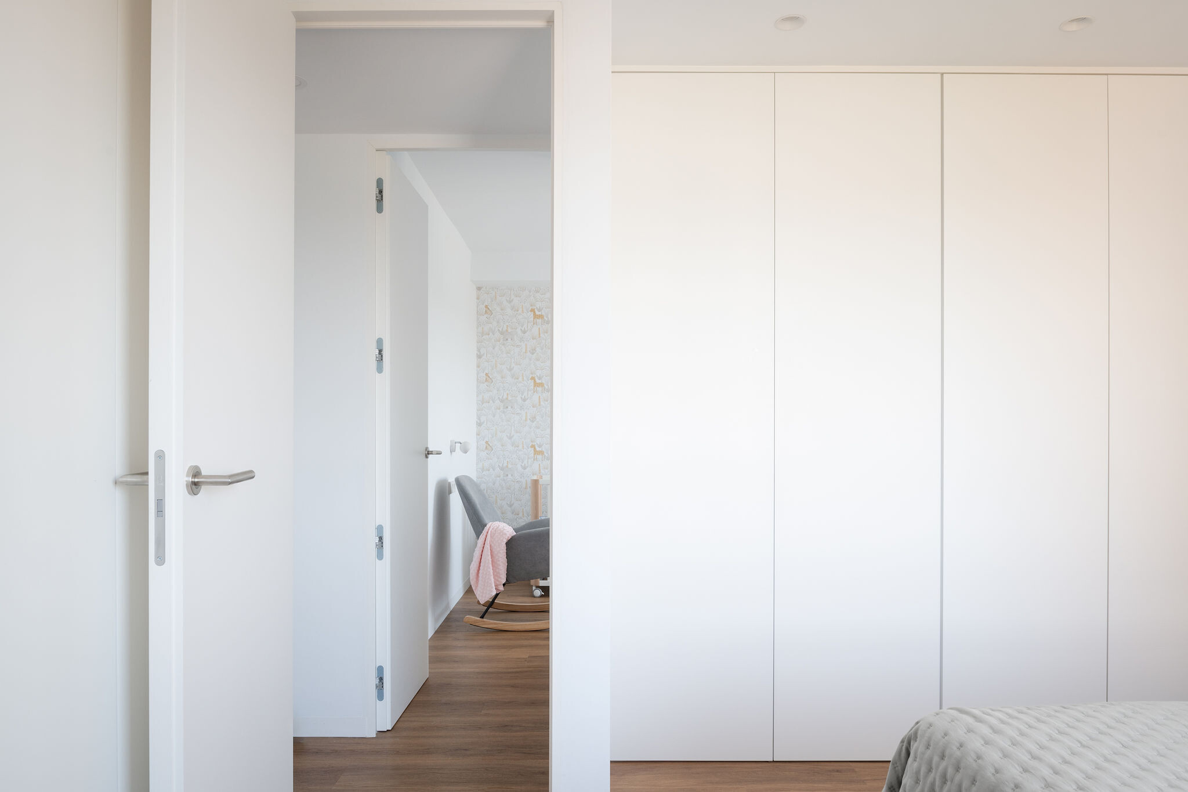
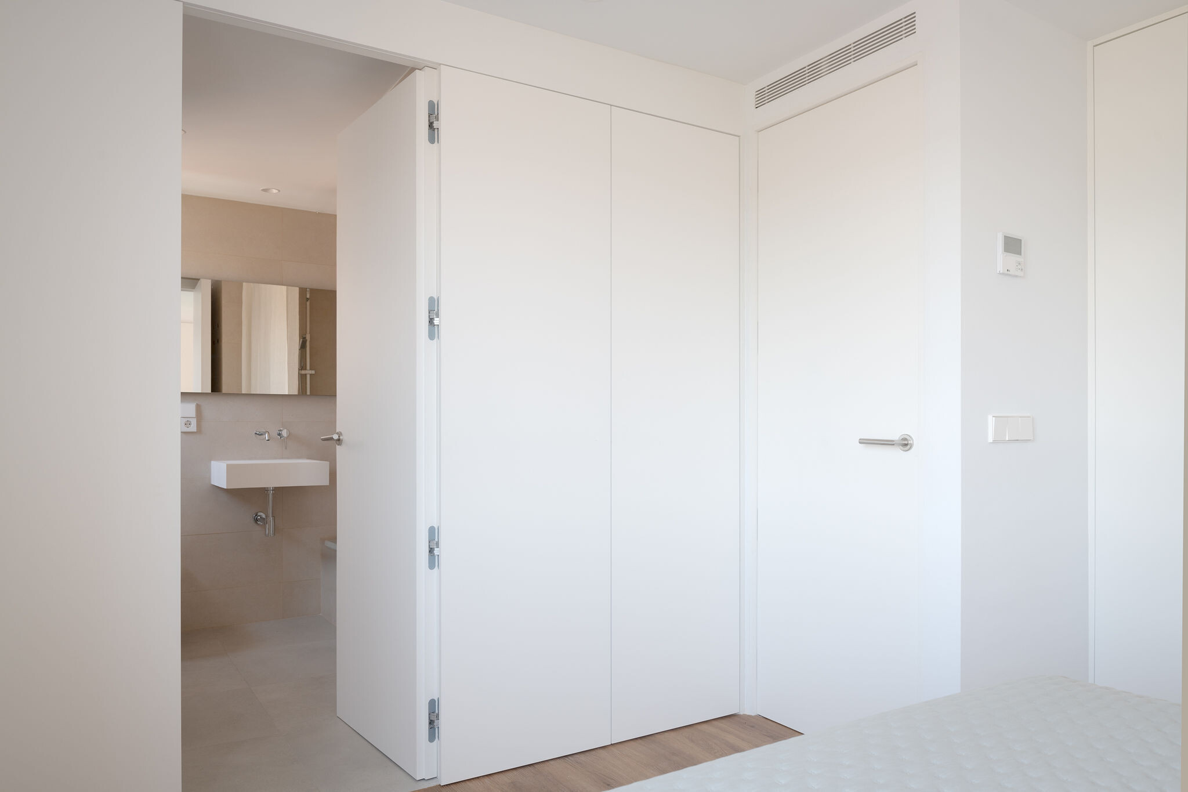

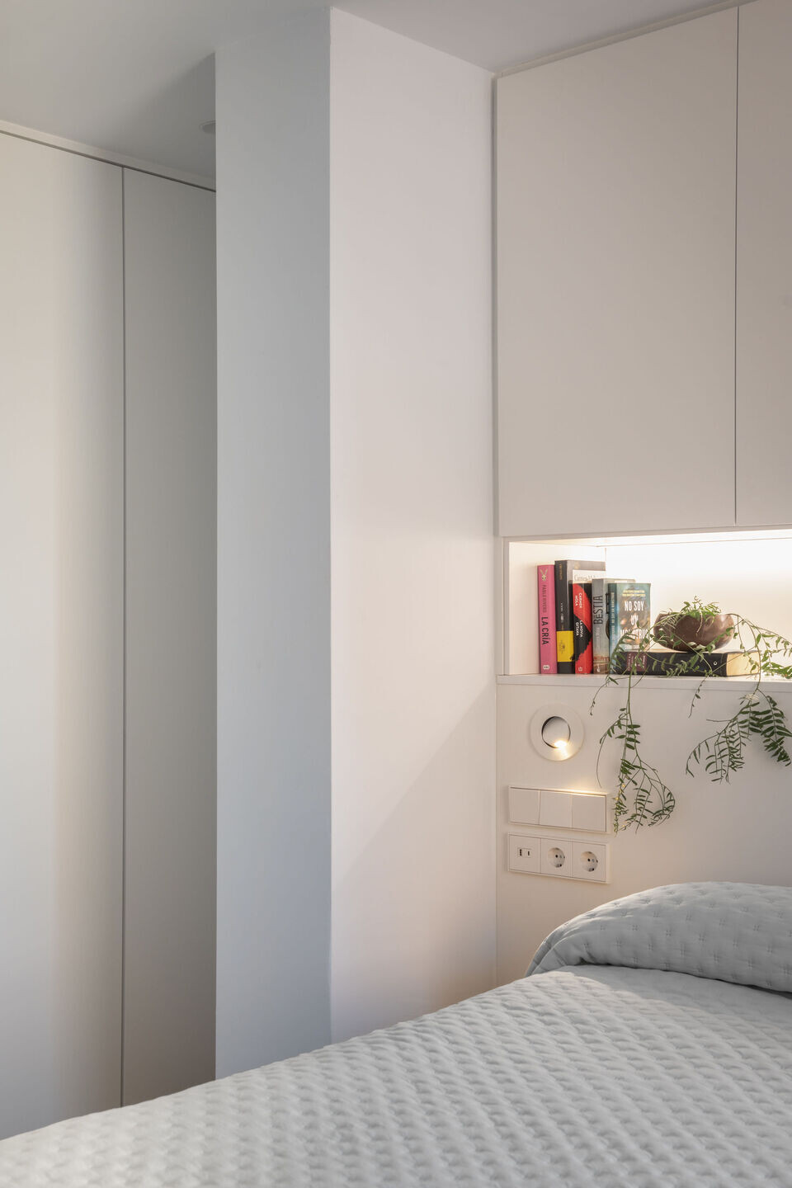
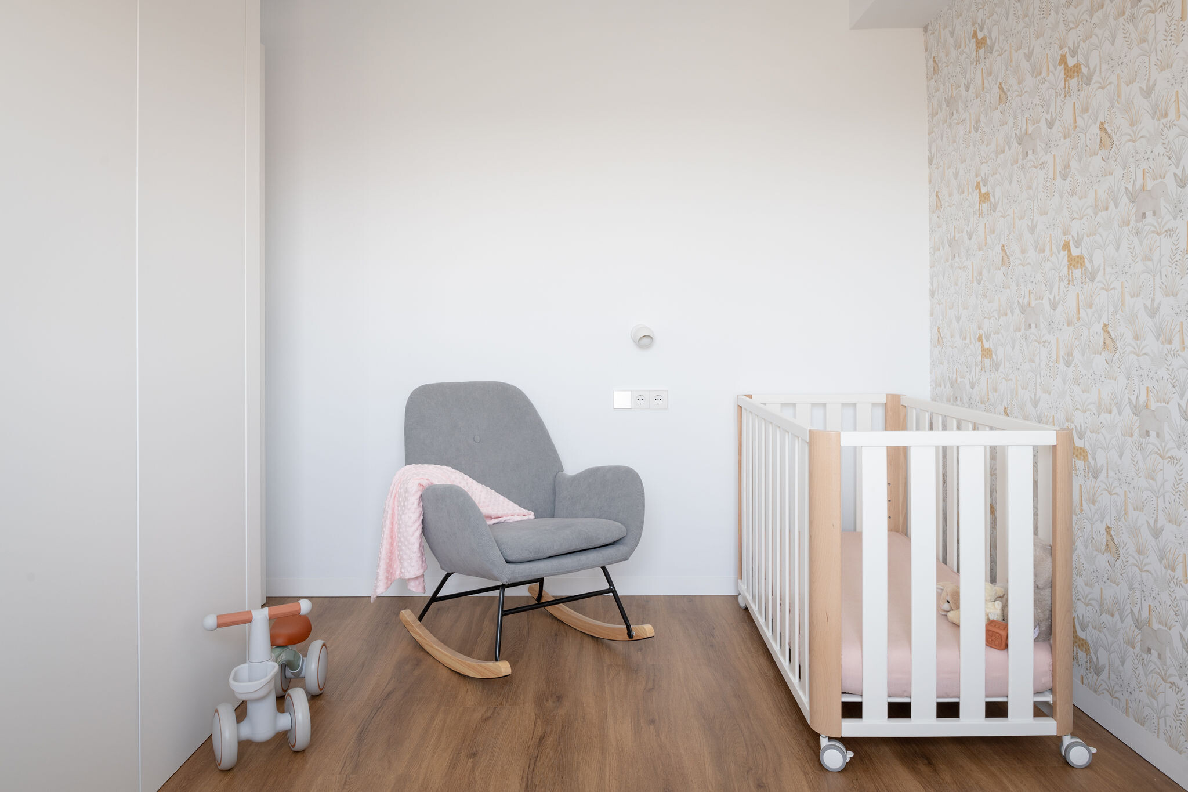
The island unit thus becomes the organising element of the space that always allows the rooms to be visually connected while at the same time preventing a complete view of the space. Large windows and doors connect the living-dining room with the covered terrace, integrating it into the day-to-day life of the house and maximising the spatial sensation when entering through the front door.
