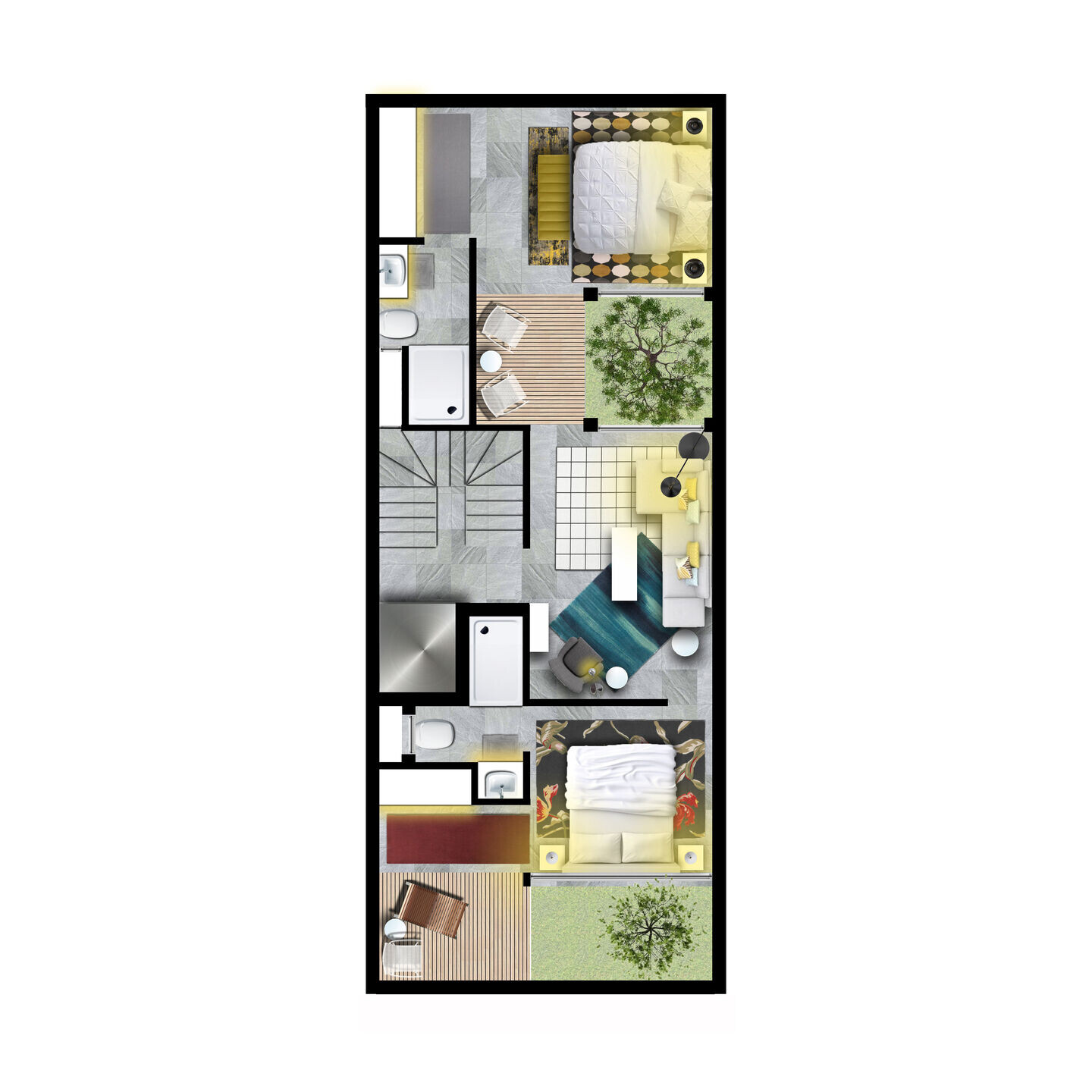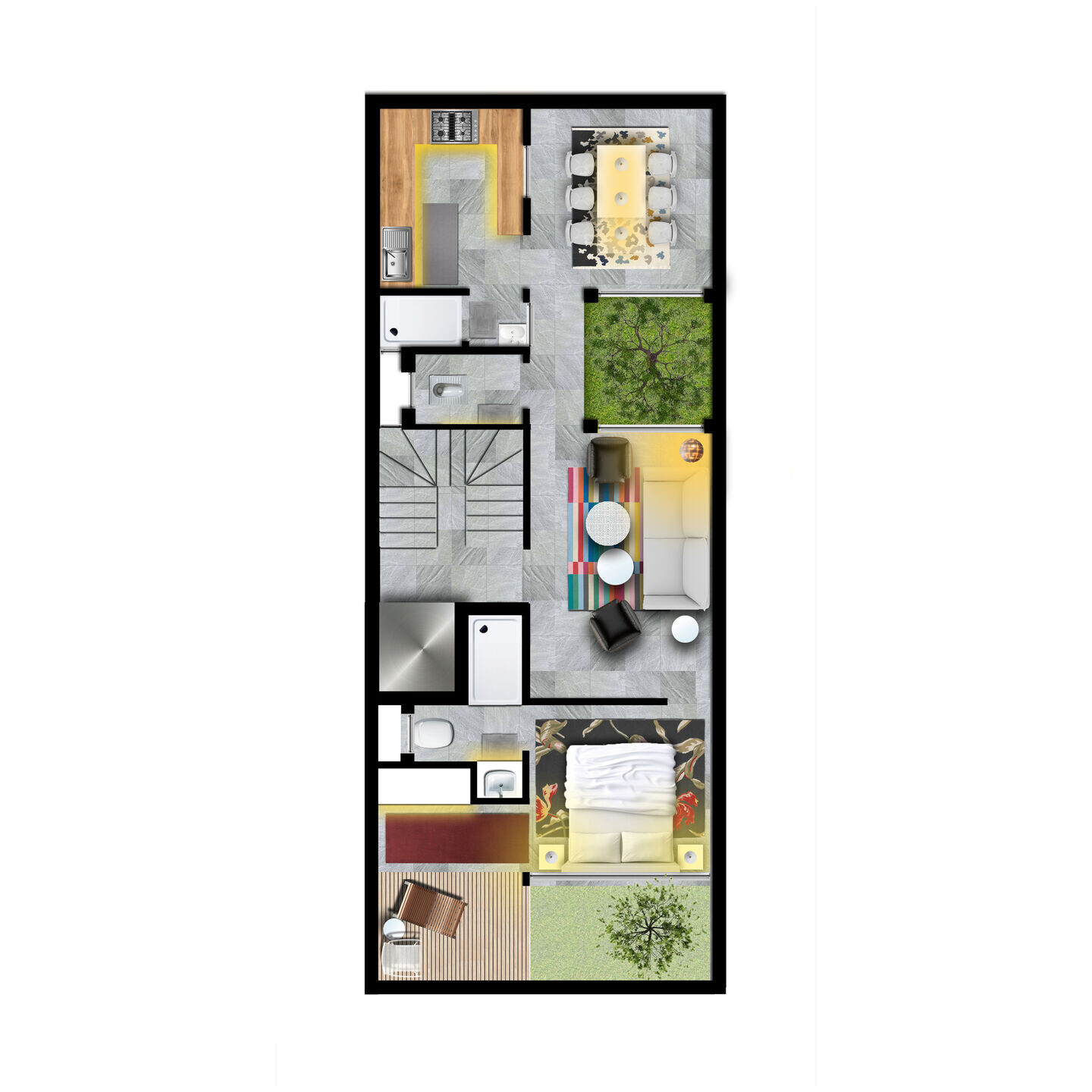Ribbon House is a residence with two adjoining units for a brother and sister, built on a tiny plot of 92 sqm located in a tight residential context close to the 16th-century royal mausoleum complex, the Qutb Shahi Tombs, in Hyderabad, India. The plot is at the top of a steeply-sloping lane, surrounded by neighboring houses with shared walls on three sides with a narrow lane in the front. This posed a challenge to the spatial layout, natural ventilation, and privacy of the house. The beauty of the site was an existing pair of neem trees towards the center, and views of the Tombs from a height.
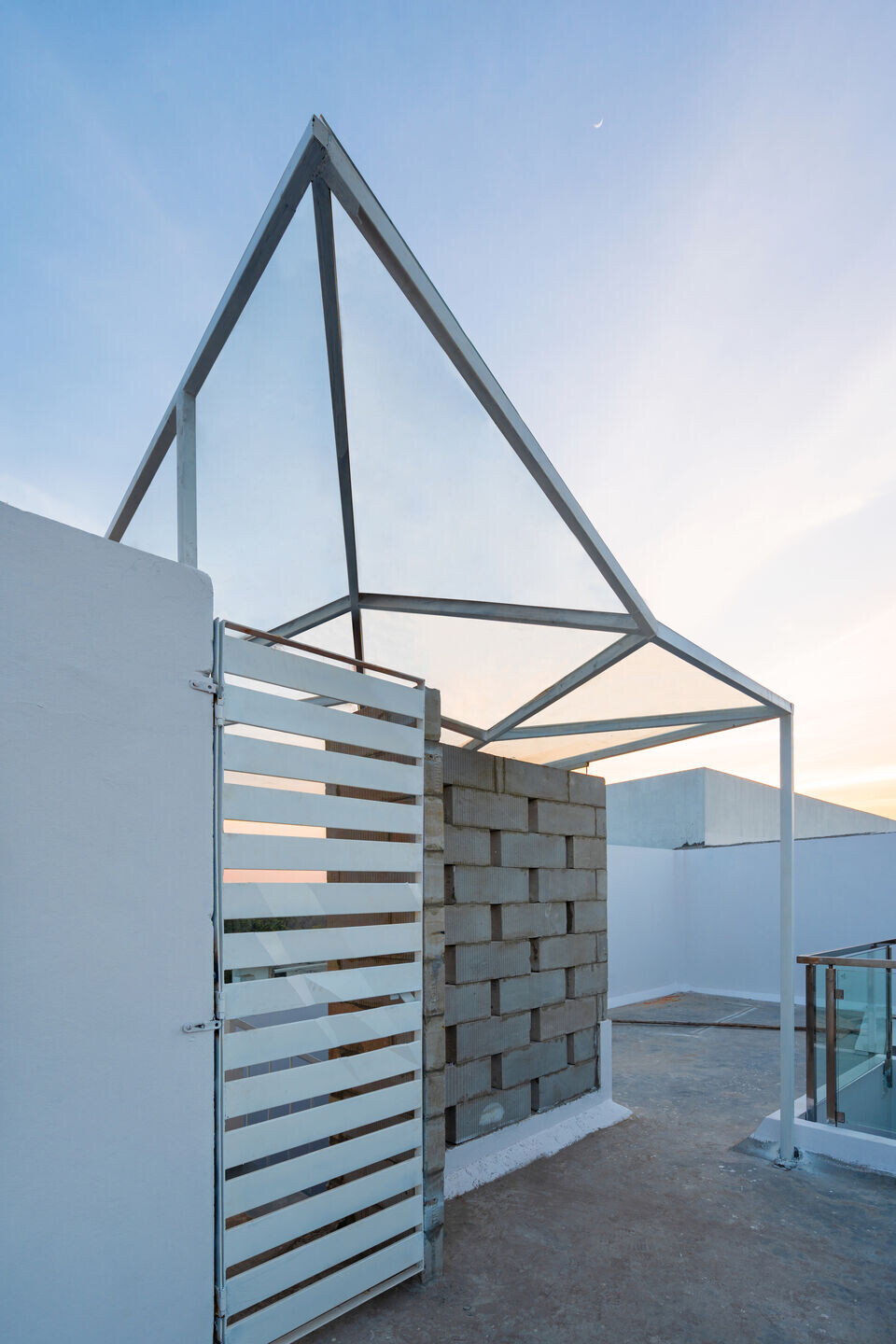
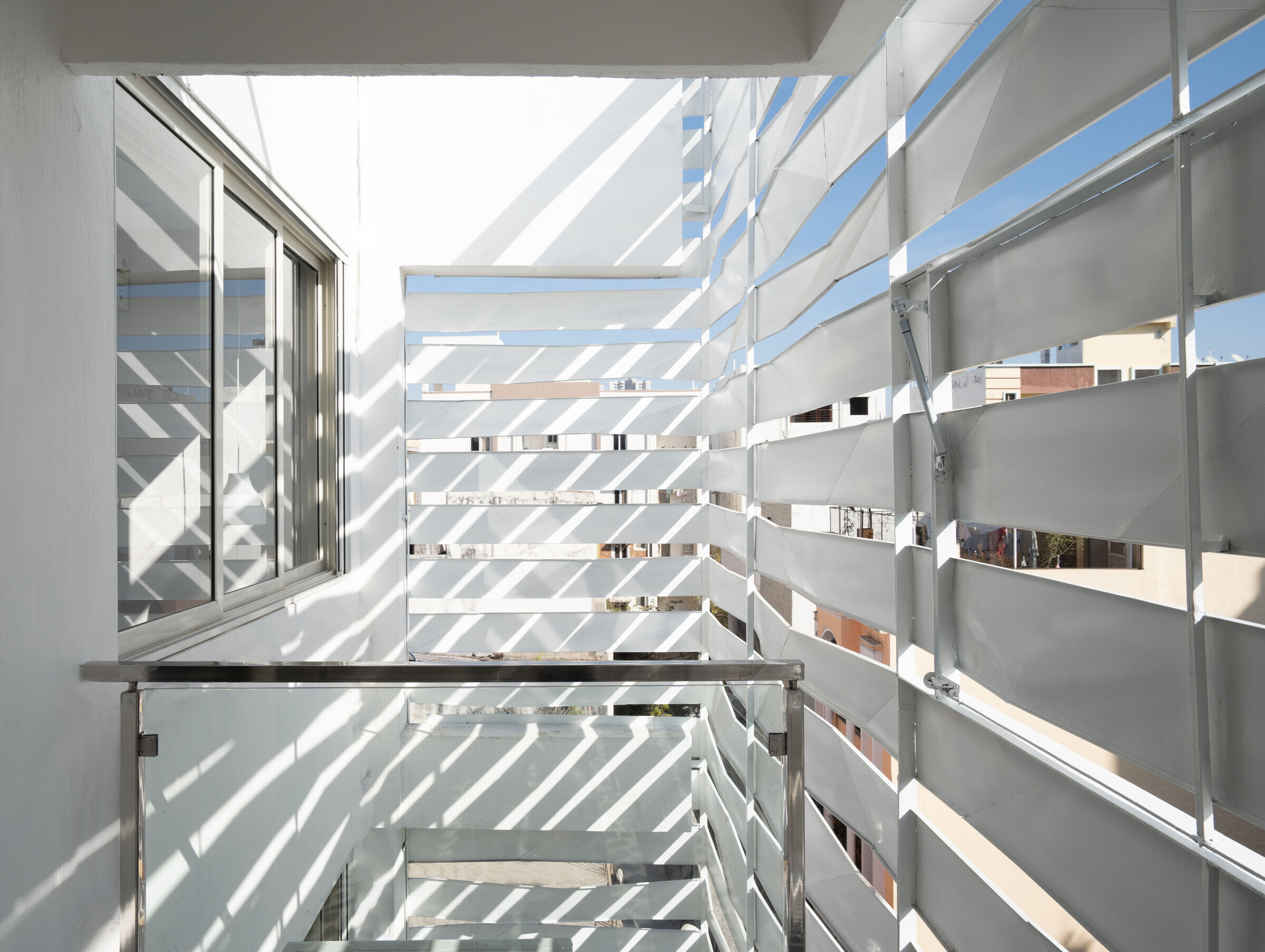
Being located in the Heritage Zone, it was important to pay homage to vernacular architectural vocabulary and local material. Elements from traditional local houses were used: courtyard, verandah, jaali, and reinterpreted to the minimalistic aesthetic the family wanted. Our foremost concern was to preserve the existing trees and to bring in as much natural light and ventilation as possible while maximizing the built space. A void was created around the trees as a green space for ventilation and daylighting in the absence of exterior walls and windows. After demarcating the trees, the entire house was planned around the open-to-sky courtyard, from the inside-out. This makes the house inward-looking.
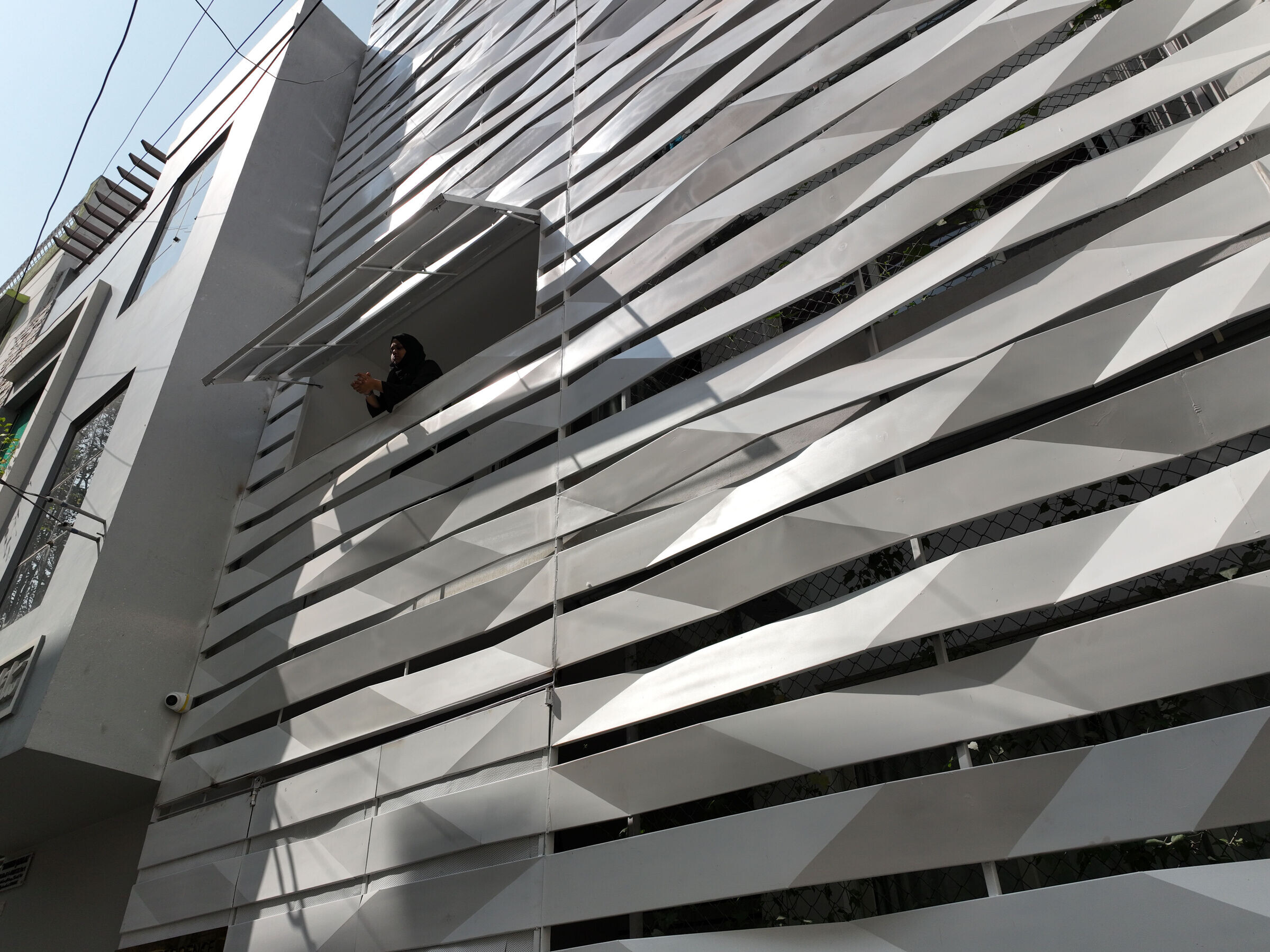
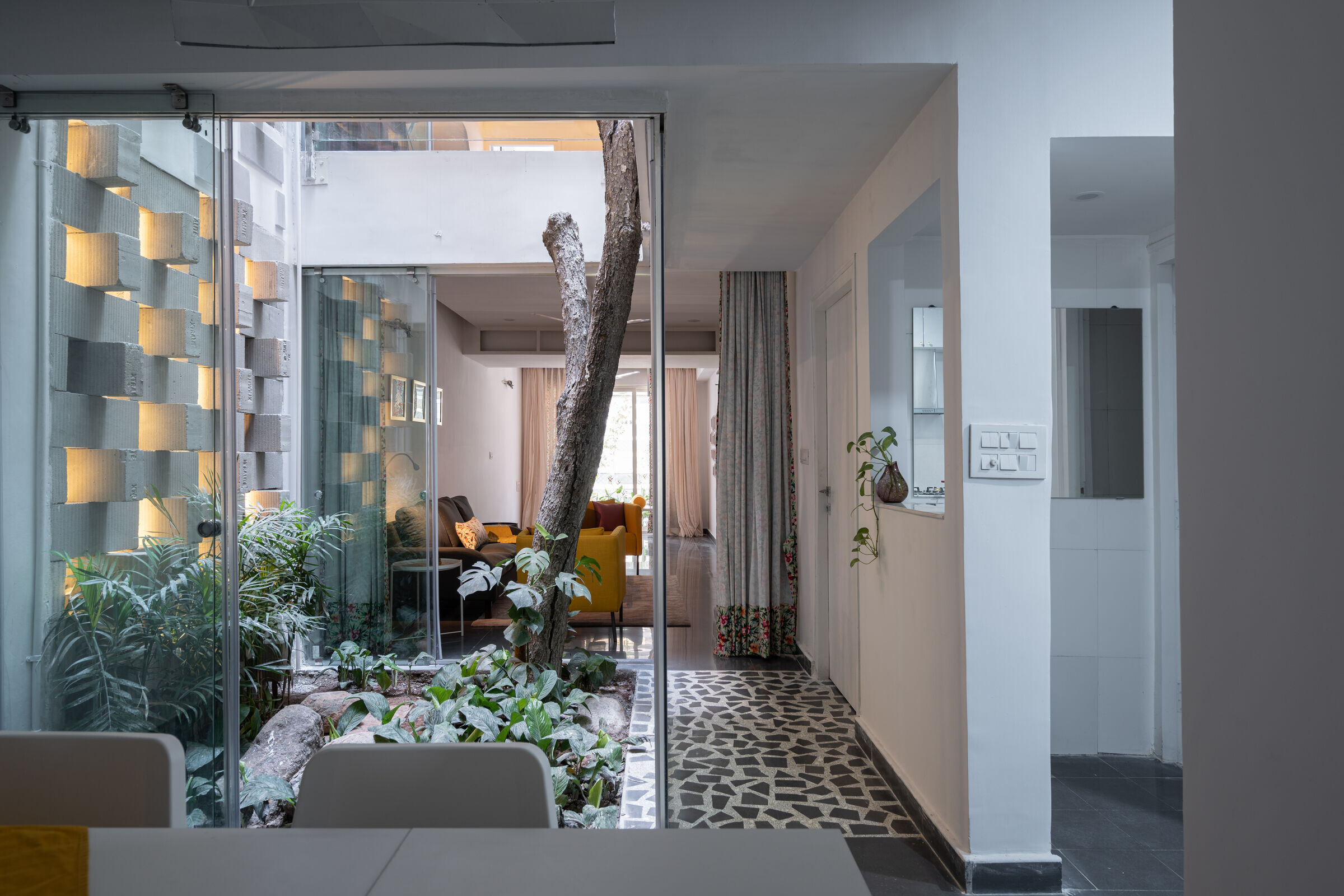
A perforated light-weight concrete block wall was designed in the shared space with the neighboring house. This allows for privacy while letting in cool air from the North into the courtyard. The Peekaboo wall uses computational design to play with angles of rotation of each concrete block to create an undulating geometric surface that restricts visibility but invites sunlight to cast interesting shadows in the interior. We applied the use of augmented reality tools for assembly of the Peekaboo wall, reducing the need for excessive measurement and mistakes on site. Through this process, we trained masons to use their smart phones during construction.
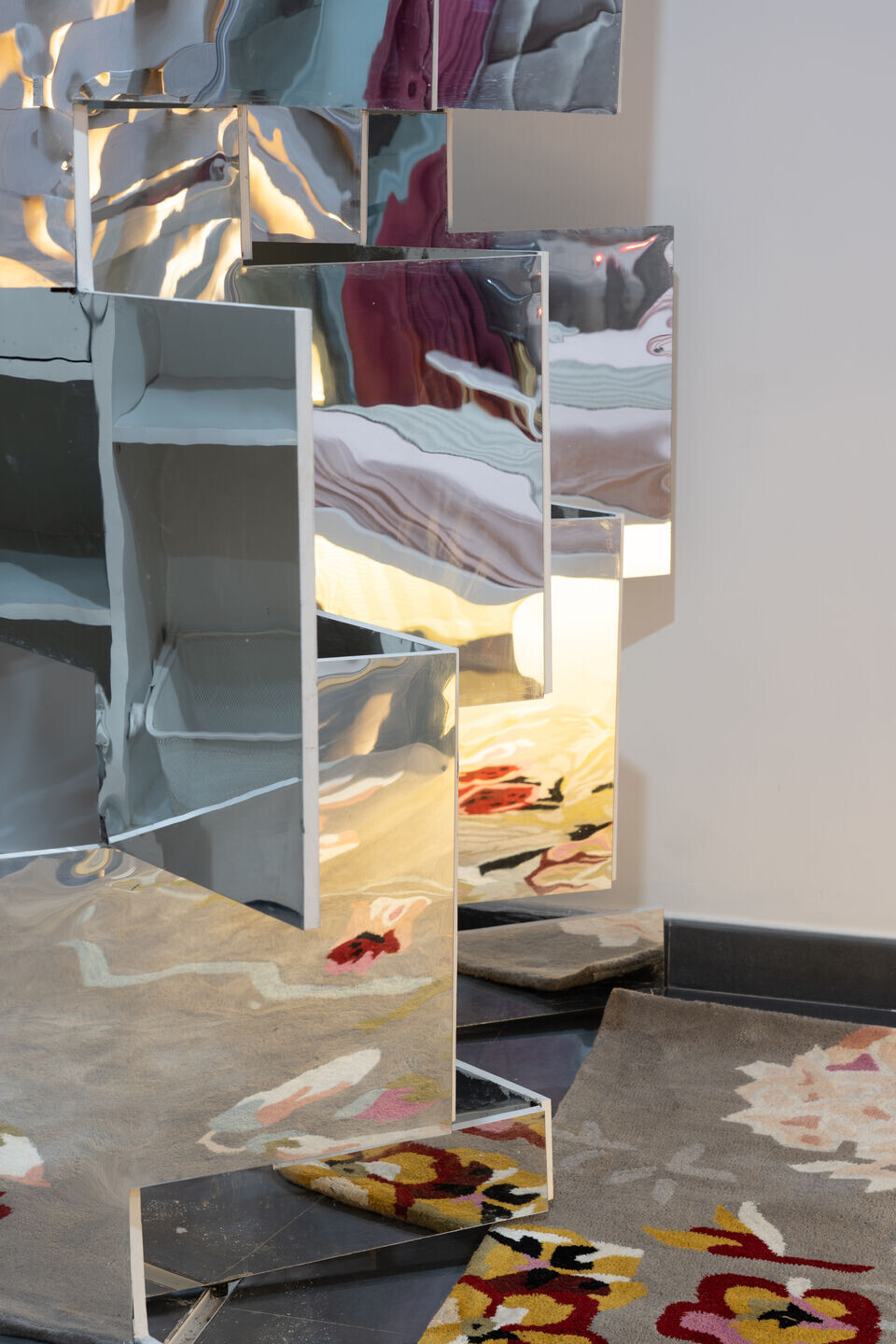
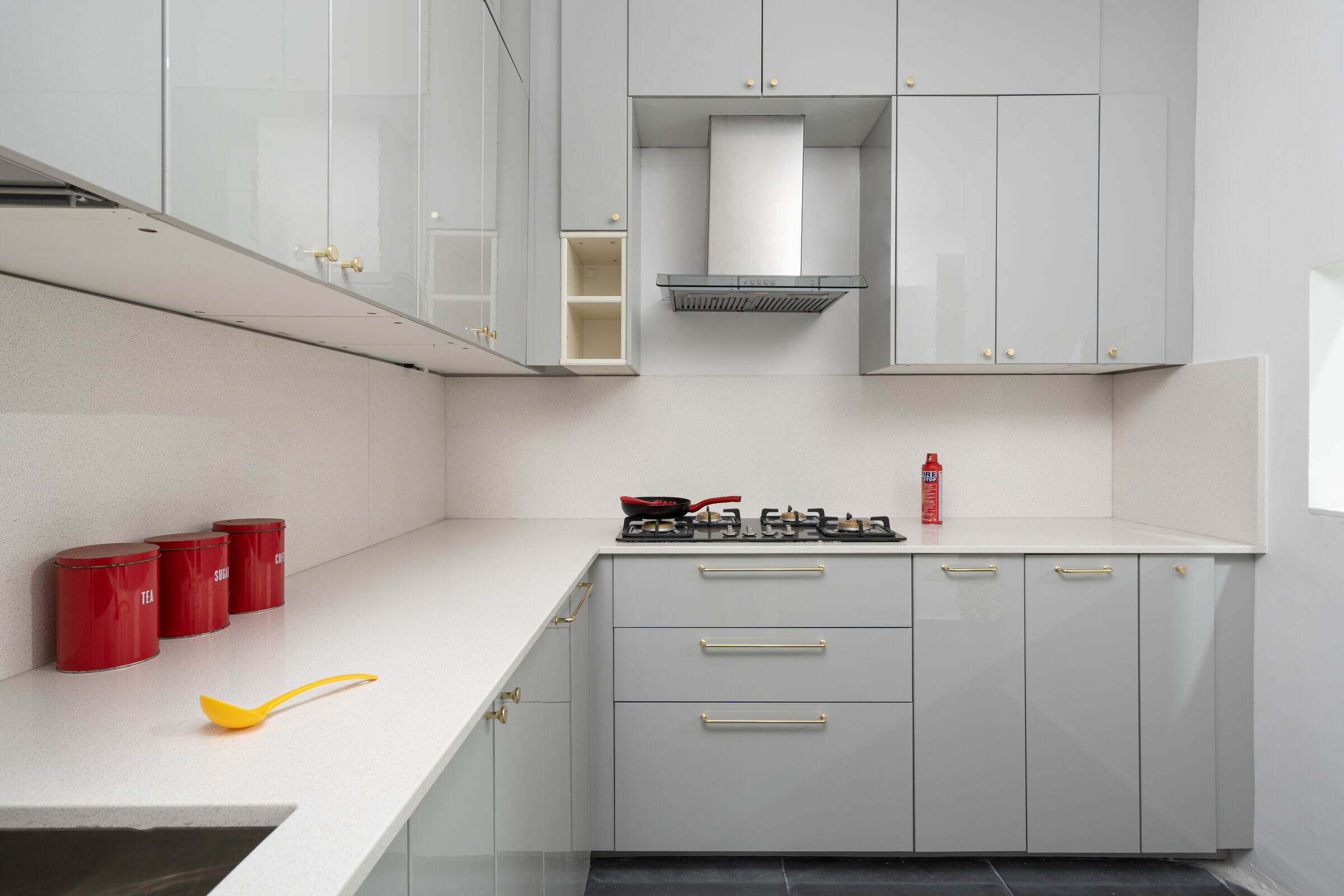
The courtyard effectively divides spaces while eliminating the need for walls: instead it is enclosed in frameless sliding glass doors that welcome interaction with the garden on the ground floor and create verandahs on alternate upper levels to overlook this green space. During the heat of the summer, the courtyard and perforated wall act as a wind tunnel and direct a breeze to cool the interior of the house. The air is especially fresh and clean due to proximity to the Tombs complex, which is a protected area filled with indigenous trees and plants, as well as step wells. In the monsoon, rain falls directly into the courtyard and can be enjoyed from inside the house.
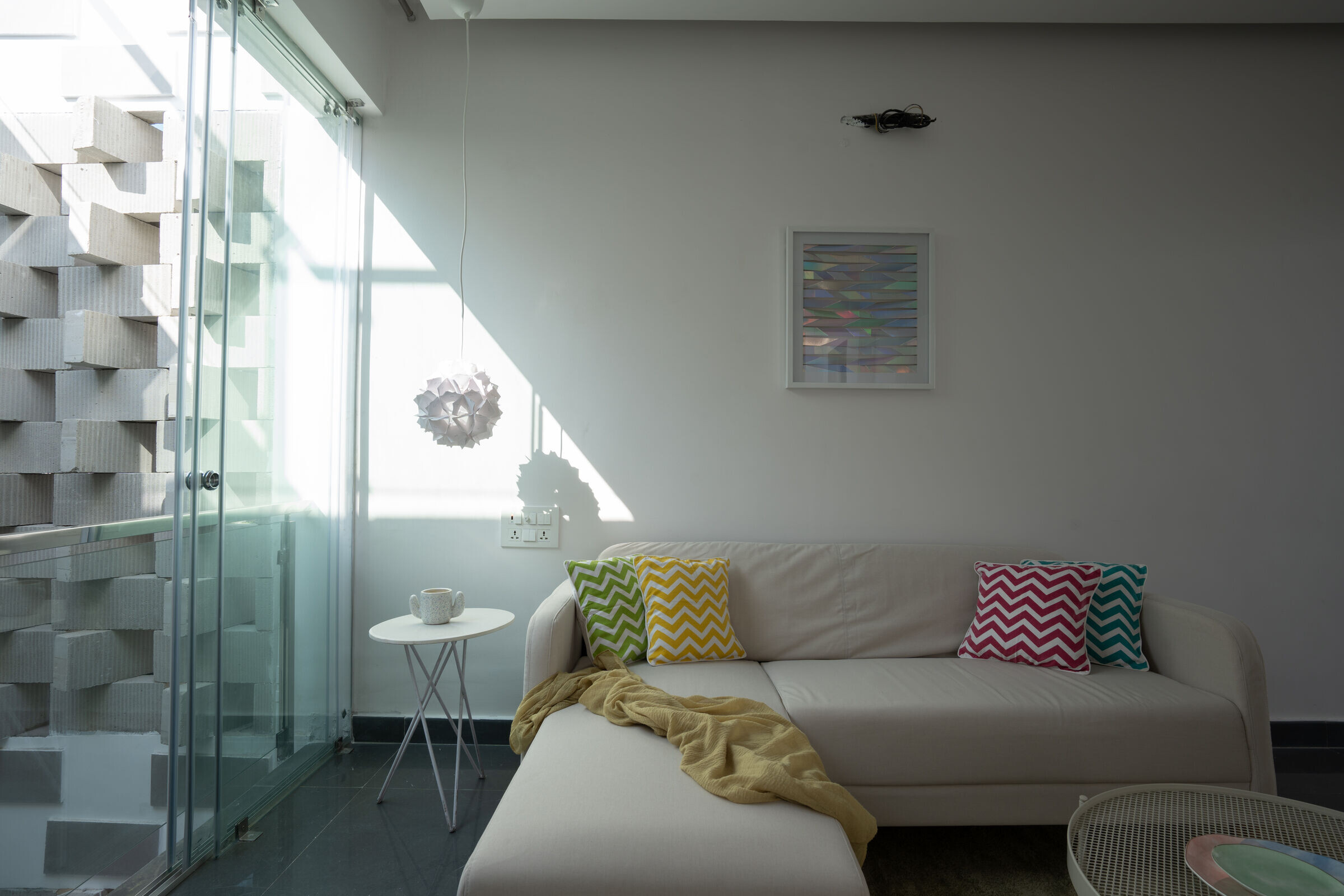
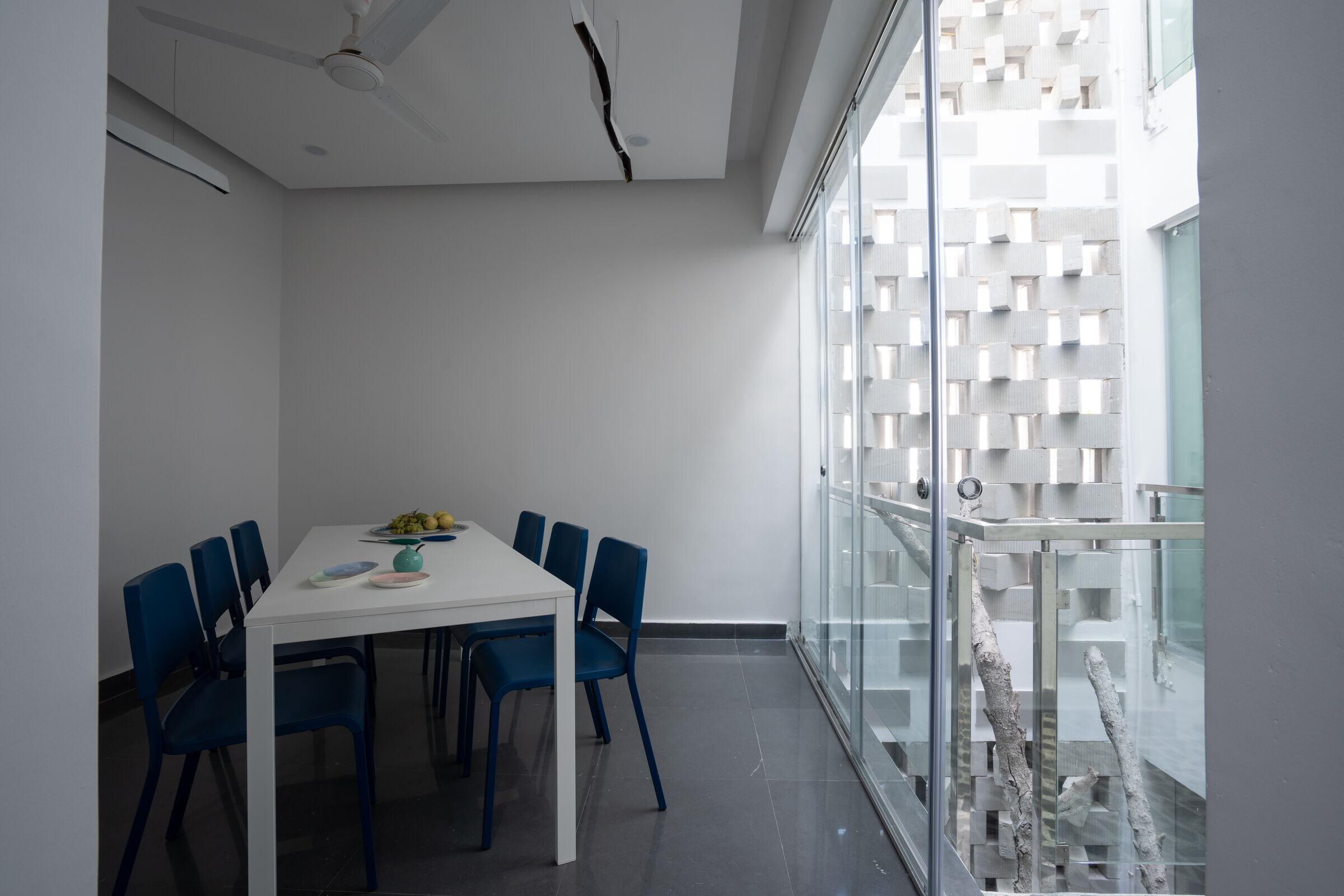
As per the building regulations, peripheral setbacks are not required for plots of 100 sq yards and under. Instead of a front setback, a small garden was created, enveloped by the building façade. The jaali-like skin over the front façade allows for ventilation and access to the greenery in the front yard via the internal balconies and large bedroom windows, while providing privacy from the lane. White ribbons of folded steel over the origami-inspired façade and wrap around the side of the house, casting fractured shadows and letting in strips of light that snake over the walls and floor, shifting with the seasons and time of day. This ribbon façade has been designed through various iterations of paper folding and cutting, creating an interrupted and intersecting folded/broken surface. The screen allows residents to view the lane while restricting visual access to the interior. On the upper levels, balconies from the front bedroom overlook the internal front garden and the lane. Hydraulic-operated shutters on each levels give residents the option to open up the balconies to the lane or keep them closed, creating a dynamic façade. The house is slightly set back from its neighbors, keeping within the legal boundaries of its site: as neighboring houses created overhangs projecting onto the lane, Ribbon House has access to private gardens within its footprint, and the greenery is visible from every space in the house.
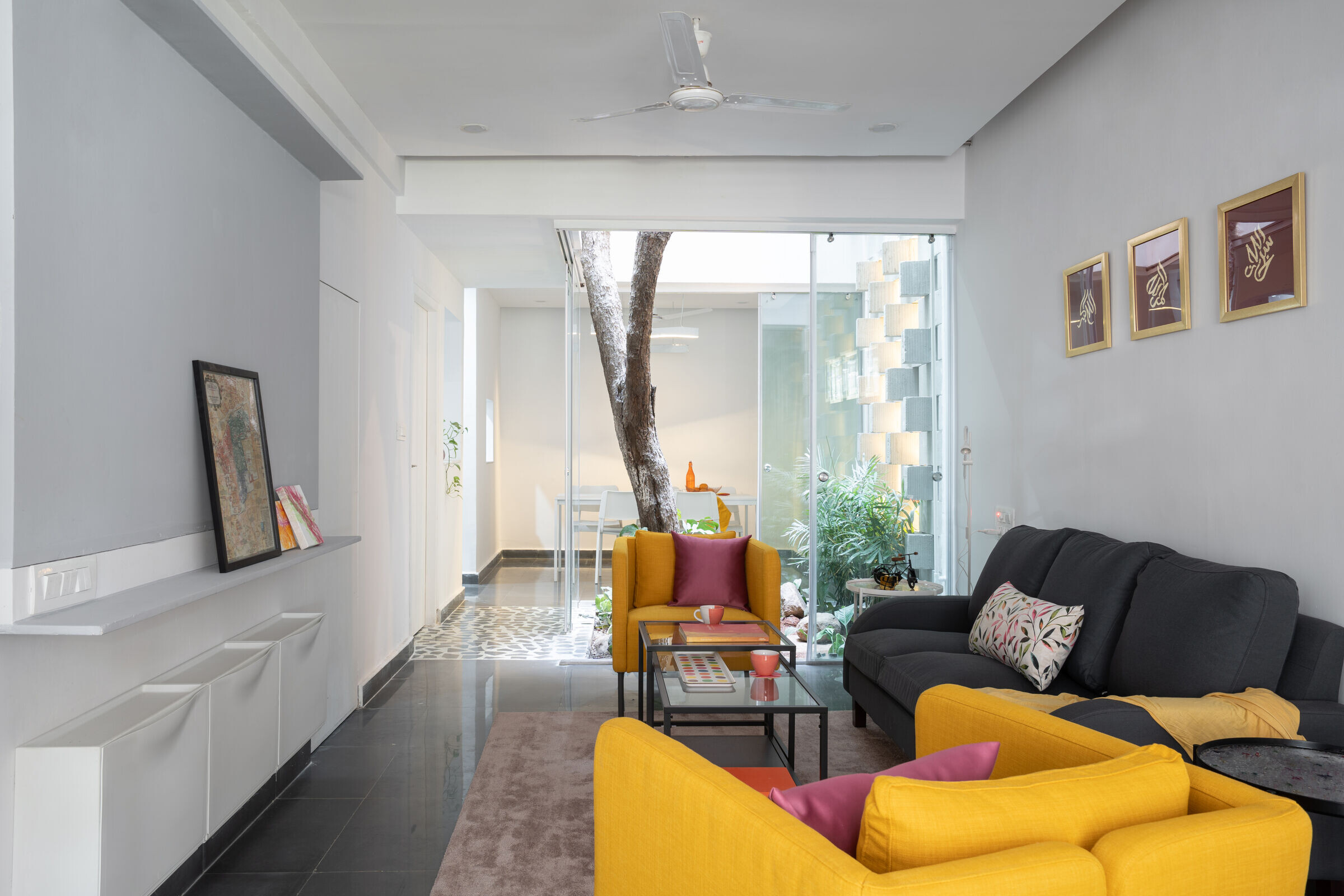

We practice repetition of motifs in a prototypical manner throughout the same project. At every level, the front bedroom headboards have been customized to reflect the folds of the façade at that level. The master bedroom has a larger tufted headboard that seems to continue the grid of the Peekaboo wall. Opposite to the bed is Fold, an origami-inspired foldable partition between the master bedroom and the dressing area.
Due to limited area, many space-saving measures had to be adopted in this house, such as built-in wardrobes and convertible side tables in the front bedrooms. The architectural color palette was intentionally restrained, white dominant to create a sense of spaciousness. In the interiors, pops of bright colors create warm and cool themes from the two units, and a mural depicting mountains was custom-designed for the children’s bedroom. The master bedroom and the children’s bedroom are on alternate levels, and have adjoining verandahs connected to the courtyard. There are multiple possible combinations for function and privacy. Fluted glass doors can be locked to enclose these verandahs within the rooms, or remain open. The frameless glass sliding doors open up to reveal the corner of the verandah to enjoyed fresh air from inside the room.
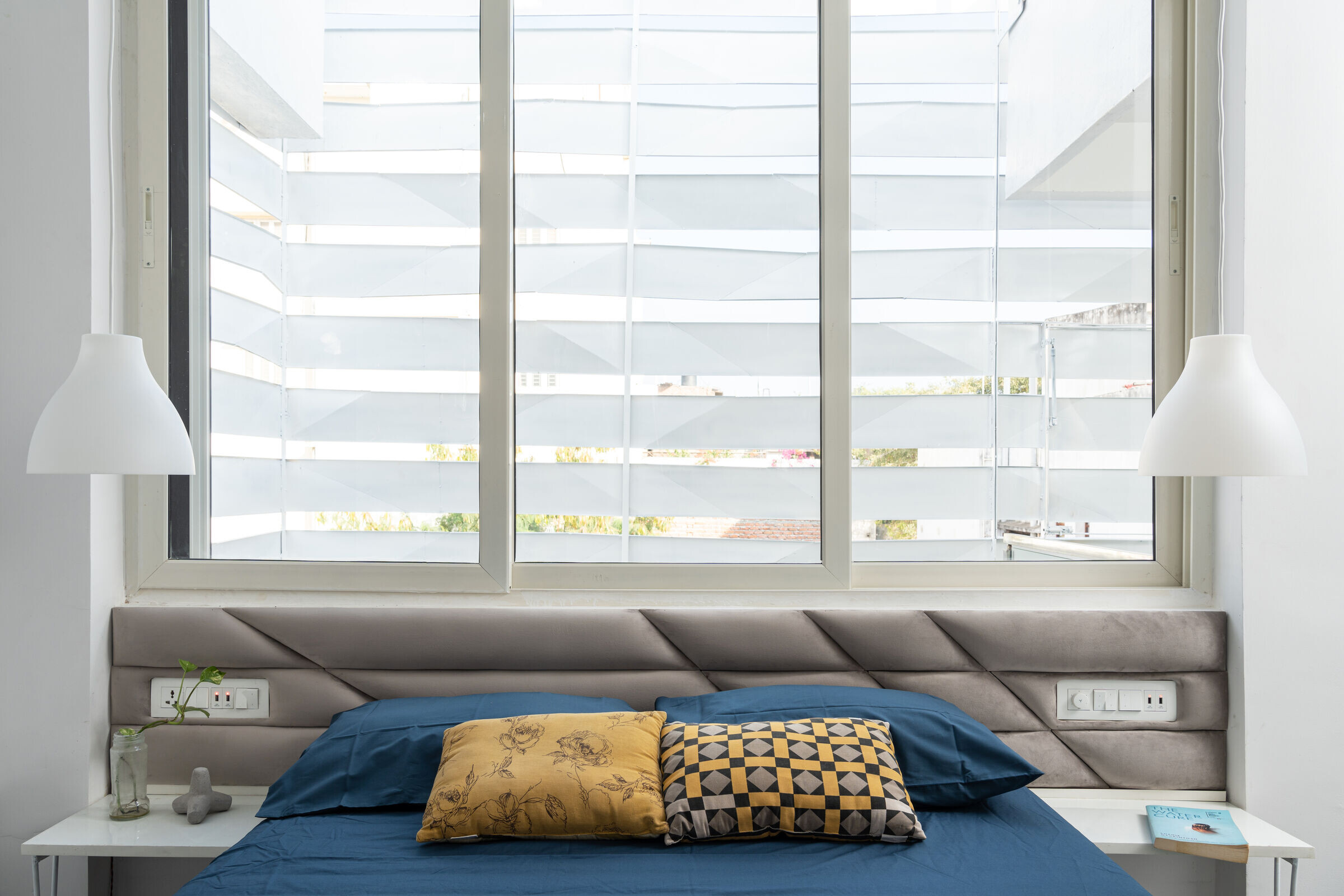
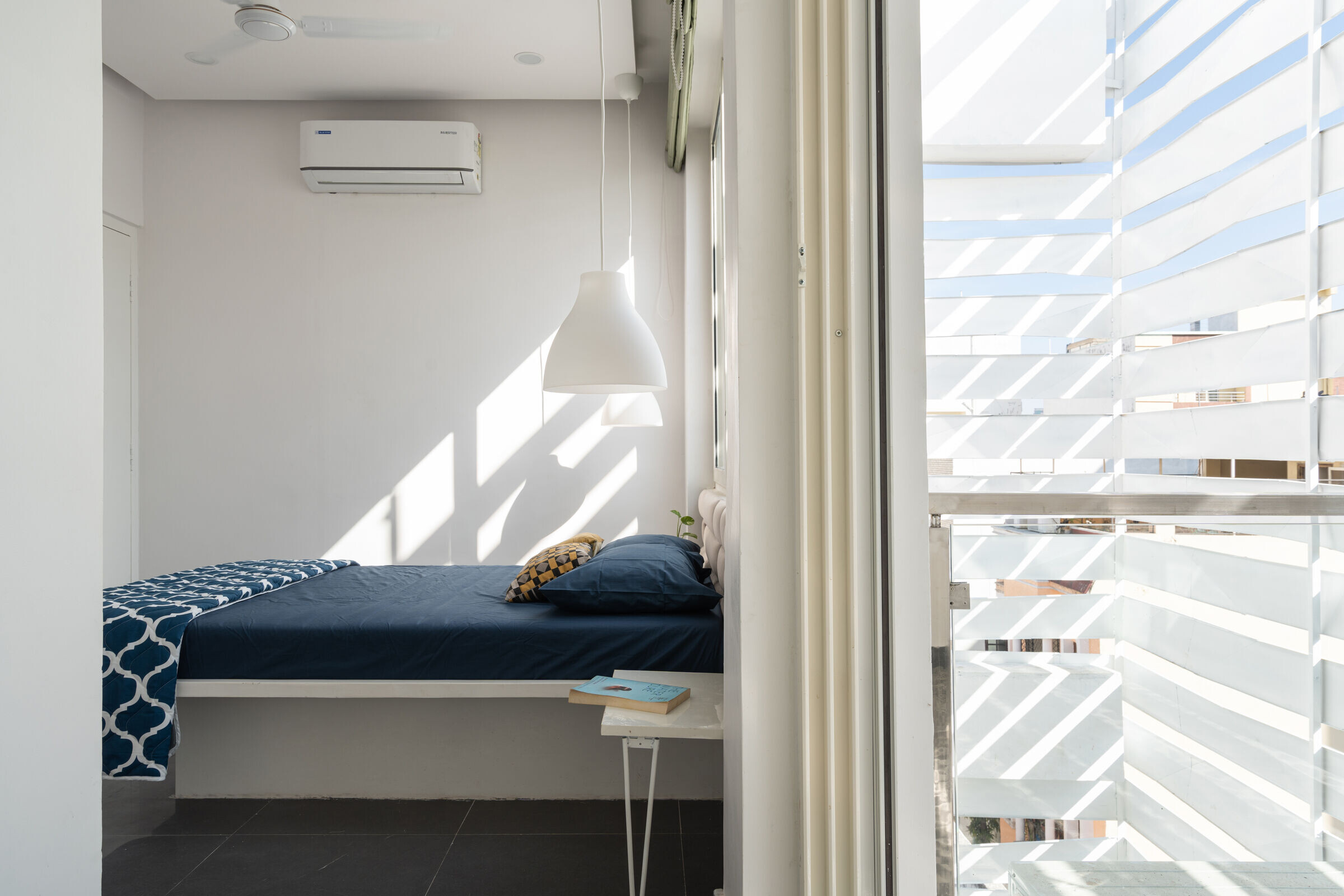
We have been concerned with the use of local materials, material economy and reduction of wastage. Locally-sourced Tandur blue slate has been used for the flooring, and in-situ mosaic flooring was created using stone wastage from the site to demarcate semi-open spaces (balconies and verandahs) within the broken plan. As space was constrained, the staircase is narrow with four winders, which could not be floored with a single tile due to their odd shape. These winders have also been paved in mosaic flooring and stand out from the rest of the staircase. Wastage from toilet countertops has been converted to customized side tables and benches. The garage at the entrance has been paved with rough, unfinished Tandur stone in crazy paving, to mimic the mosaic flooring of the semi-open areas. Though it is a very small site, the hilly topography of the area posed a challenge. The parking floor is a ramp in itself, designed as a doubly-curved surface in order to reconcile the difference in slope between the steep lane and the site, and the lack of length available for an external ramp. The broken stone helps pave this surface evenly. A customized folding gate was designed to continue the ribbons in the façade and in response to the slope of the lane and site.
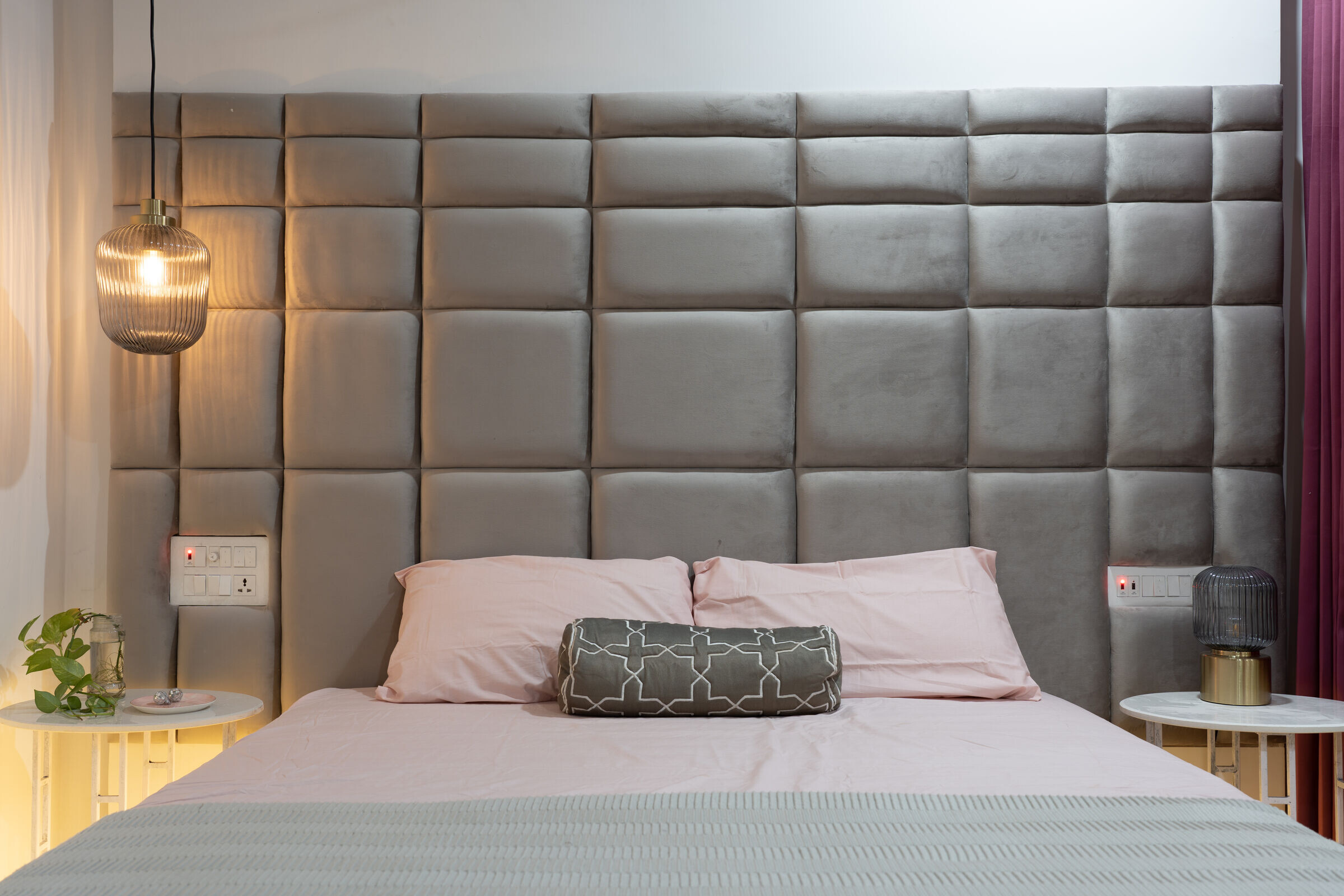
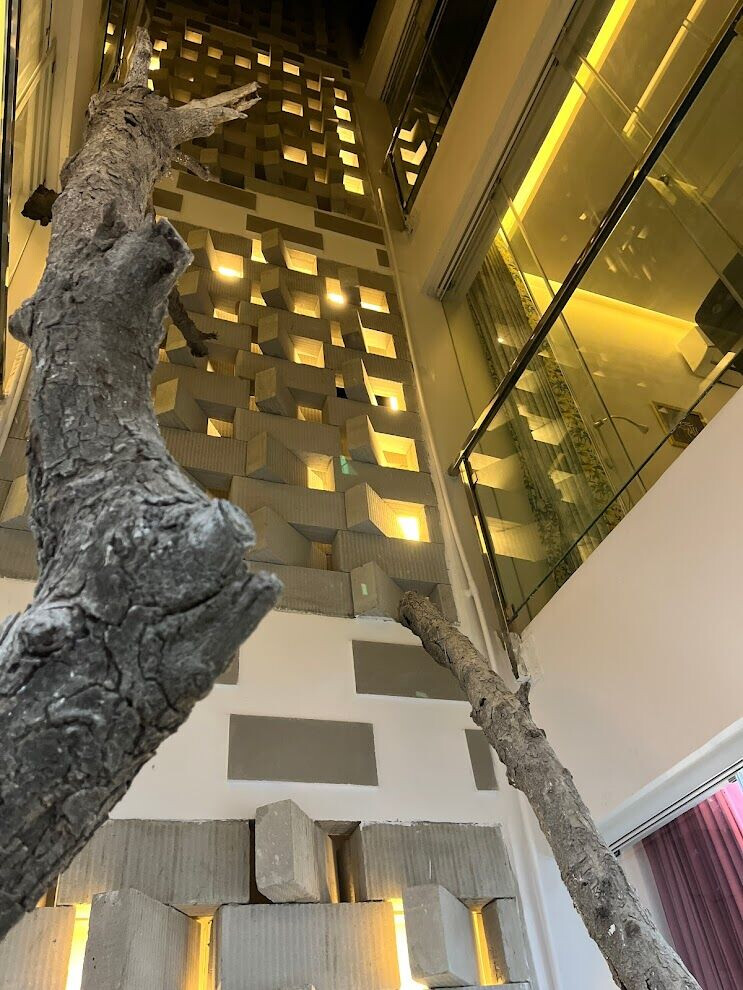
The rooftop terrace affords beautiful views of the neighboring Qutb Shahi Tombs and the green complex, and the Golconda Fort in the distance. The staircase is topped with a glass canopy that appears to be a folded surface, that lights the staircase naturally during the daytime and throws down a glow in the night. During the monsoon, raindrops fall onto the glass and can be enjoyed from below.
Once the design was completed, the client asked us to take up execution as well. After many halts due to the pandemic and its aftereffects, the construction has been completed. Being involved in execution gave us greater control over the quality of the built space and details, and allowed us to take design decisions on-site during construction. We had the opportunity to lower the wastage of material on site by repurposing it in various ways. Execution also allowed us to customize many aspects of the design, including lighting and furniture.
Ribbon House stands in stark contrast in the dense residential neighborhood and is recognized as “patton wala ghar” (house with ribbons) by visitors.
