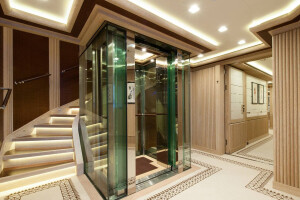On June 28th, after a construction period of just two years, the new Royal Picture Gallery Mauritshuis in The Hague opens its doors to the public for the first time. The surface area of the famous Mauritshuis museum has been doubled – although there is hardly any indication of this fact above ground, thanks to a complex and spectacular feat of engineering which was completed on schedule and within budget. The dramatic yet subtle intervention has solved the logistical problems facing the constantly busy, much-visited museum, while also resulting in a bright and welcoming entrance space characterised by an ingenious and striking use of daylight. The renovation of the existing Mauritshuis was also a part of this project.
The Royal Picture Gallery Mauritshuis, which houses a world-famous collection of 17th-century Dutch and Flemish paintings, is among the most remarkable surviving examples of 17th-century architecture in the Netherlands. Small but exquisite, majestic yet intimate, the Mauritshuis is considered by many as the most beautiful museum in the Netherlands, even in Europe. The building was originally designed as a residence, and had long suffered as a result of the immense popularity that it gained as a museum.
Two buildings welded together
Inspired by examples including I.M. Pei’s famous renovation of the Louvre in Paris, and Apple’s New York flagship store (opened 2005), architect Hans Van Heeswijk has opted for an underground solution to create new public facilities for the museum’s many visitors. This has carved out space for a new entrance, museum shop, restaurant and cloakroom.A generous underground entrance foyer measuring 15m by 50m now connects the 17th-century building with its new wing and a further extension in the former clubhouse building across the street, called Plein 26, which was built in the Art Deco era. Additional educational spaces, a library, an exhibition hall for temporary exhibitions, a lecture hall and offices are part of this element of the expansion. The two historic buildings, completely different in age, structure and prestige, are welded together by the foyer 6m below ground level.
While the three coexisting architectural elements are completely different in style and materials, in finish and detailing there are similarities, and the routing and organisation clearly unifies them into a whole. The expansion by Hans van Heeswijk Architects is characterised by an introverted brightness which knits the three styles together: the 17th-century Dutch classicism of Jacob van Campen's Mauritshuis (1644); the 1930s Art Deco of Jo Limburg’s Plein 26; and the contemporary architecture of the new subterranean extension. Thanks to its lofty 5-m height, the lobby provides a peaceful transition between classicism and Art Deco.
Play of light
The daylight flooding the underground square is the central theme of the design. The biggest surprise is the generous amount of natural light penetrating the space from all sides. Outside, glass floor-panels are inserted into the street, bringing lots of light into the entrance hall. On the other side of the building, on a spur of the Hofvijver, a spacious void has been created through which the visitor elevator and stairs descend: daylight flows abundantly through this space down into the entrance hall. As you enter the hall, you immediately see the oval reception desk, the stairs and the elevator to the Mauritshuis on the left, while at the end is the museum shop and the entrance to Plein 26. For orientation and to avoid a basement feel, windows were added to both sides of the hall, so that buildings and traffic can be seen from inside, while outside passers-by can get a glimpse of the hallway.
Discrete spectacular glass lifts
To achieve maximum transparency, Hans van Heeswijk devised a lift that, uniquely, is entirely made of structural glass, both shaft and cabin, without the support of a steel structure.The monumental doorway of the Mauritshuis is only used for special events or to carry huge paintings in or out, because the rest of the former palace is a climate-controlled space. Placing a lift in the central hall of the Mauritshuis itself was not allowed, because it is a monument, so the recessed, fully transparent glass lift in the vestibule of the main entrance is an alternative solution. It ensures that when visitors enter the Mauritshuis, it is on the central axis of the classical Dutch palace, following the symmetry of Van Campen’s design.
Hans van Heeswijk, architect founder of Hans van Heeswijk Architects in Amsterdam:
‘Following on from the Hermitage Museum Amsterdam, this project succeeds too because we were able to work with an enormously dedicated team of specialists that devoted all of their energies to the realisation of this beautiful design.’
Hans van Heeswijk and his architectural firm are widely experienced in a broad field. He has been active since 1985 and has designed many public buildings, offices, housing projects and bridges. Famous examples are the Graphic Design Museum in Breda, Parkweg Metro station in Schiedam, Hermitage Amsterdam and the town halls of Heerhugowaard and Lansingerland. Currently Hans van Heeswijk Architects is working on two other museums: MORE, a new Museum of Contemporary Realism in Gorssel (Summer 2015) and the new entrance building for the Van Gogh Museum in Amsterdam (Autumn 2015).
























