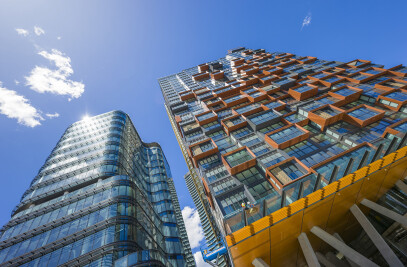Vance (Precinct 5) is the final building on the Harold Park masterplan site. The exterior of the building was conceived by PTW Architects as a solid form, ‘carved’ to create strongly defined openings for windows and balconies in the spirit of the punched fenestrations of the adjacent industrial buildings- intern strengthening the connection and outlook to open park spaces to the building’s north. The use of brick is also a historical reference to the heritage tram sheds and railway viaducts nearby and brings a point of difference to the surrounding precincts. While acknowledging the heritage materiality of the site, the brickwork boasts subtle and sophisticated contemporary detailing, which strengthens the monolithic carved form of the building. The combination of masonry, light weight rain screen facades and concrete portal frames give place and scale to the form, completing the northern gateway to the Harold Park development.
Shared car spaces, bicycle parks, provision for electric car charging, and the proximity of the site to amenities and the light rail help to lower the carbon footprint of the residents in the precinct.
Vance (Precinct 5) is the final building on the Harold Park masterplan site and contains 232 apartments. The main design concept responds to the context by opening the masterplan building envelope up to the park and the creek on the northern side. This creates a spacious courtyard and provides better outlook for all apartments. SEPP 65 compliance is subsequently improved with apartments achieving optimal direct solar access and natural ventilation.
The exterior of the building was conceived as a solid form, ‘carved’ to create strongly defined openings for windows and balconies in the spirit of the punched fenestrations of the adjacent heritage industrial buildings – intern strengthening the connection and outlook to open park spaces to the building’s north.
The use of brick is a historical reference to the heritage tram sheds and railway viaducts nearby, offering a handcrafted complement to the surrounding precincts. While acknowledging the heritage materiality of the site, the brickwork boasts subtle and sophisticated contemporary detailing, which strengthens the monolithic carved form of the building. The combination of masonry, light weight rain screen facades and concrete portal frames gives a sense of place and scale to the form, completing the northern gateway to the Harold Park development.
Façade mounted planter boxes and green walls within the courtyard allow greenery to grow vertically up the building form, improving the quality of the courtyard space and the environmental contribution for the residents and broader precincts. PTW’s role on this project comprised of concept planning through design development and tender documentation to the delivery phase.

































