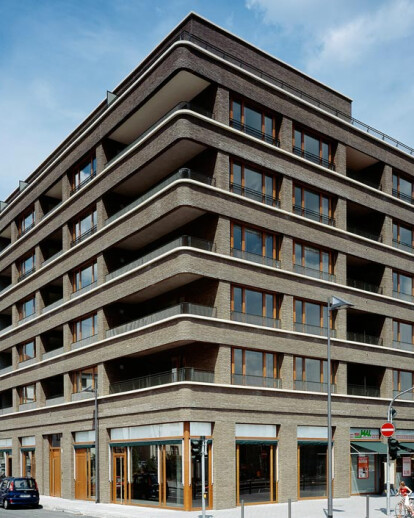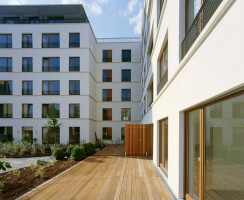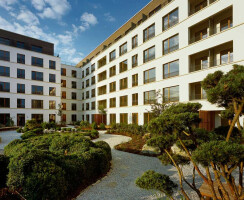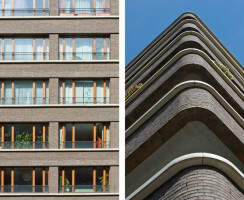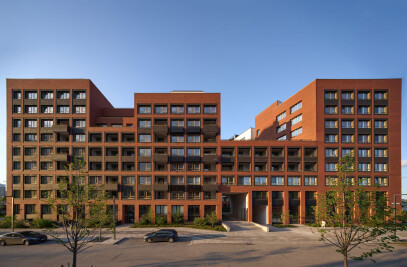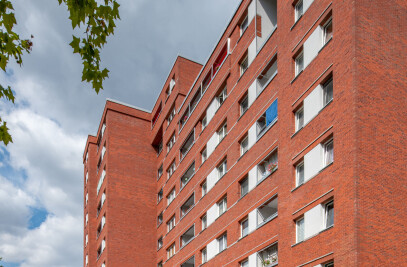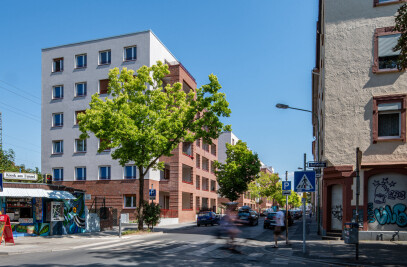This L-shaped residential development with six floors of apartments above street level stands at the junction of the relatively new urban district of Westhafen and the established Gutleutviertel district to the north. In response to this situation, the new development seeks to mediate between the distinct buildings of the new district and the late 19th/early 20th-century city-block structure of the old quarter. The generously glazed ground floor accommodates a row of shops and a café, providing a valuable function in terms of serving local shopping needs. Architecturally this mix of urban functions is reflected in a lively façade design: Bands of clinker brick parapets, continuous light-coloured cornices, the distinctive rounded corner and the overall sculptural treatment lend the building a classical elegance that is reminiscent of 1920s city architecture. Awnings and external roller blinds, deep loggias and roof terraces, wooden windows and a recessed roof storey all combine to create a certain Mediterranean feel in this riverside location.
Project Spotlight
Product Spotlight
News

Fernanda Canales designs tranquil “House for the Elderly” in Sonora, Mexico
Mexican architecture studio Fernanda Canales has designed a semi-open, circular community center for... More

Australia’s first solar-powered façade completed in Melbourne
Located in Melbourne, 550 Spencer is the first building in Australia to generate its own electricity... More

SPPARC completes restoration of former Victorian-era Army & Navy Cooperative Society warehouse
In the heart of Westminster, London, the London-based architectural studio SPPARC has restored and r... More

Green patination on Kyoto coffee stand is brought about using soy sauce and chemicals
Ryohei Tanaka of Japanese architectural firm G Architects Studio designed a bijou coffee stand in Ky... More

New building in Montreal by MU Architecture tells a tale of two facades
In Montreal, Quebec, Le Petit Laurent is a newly constructed residential and commercial building tha... More

RAMSA completes Georgetown University's McCourt School of Policy, featuring unique installations by Maya Lin
Located on Georgetown University's downtown Capital Campus, the McCourt School of Policy by Robert A... More

MVRDV-designed clubhouse in shipping container supports refugees through the power of sport
MVRDV has designed a modular and multi-functional sports club in a shipping container for Amsterdam-... More

Archello Awards 2025 expands with 'Unbuilt' project awards categories
Archello is excited to introduce a new set of twelve 'Unbuilt' project awards for the Archello Award... More
