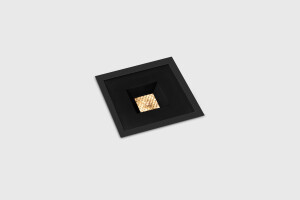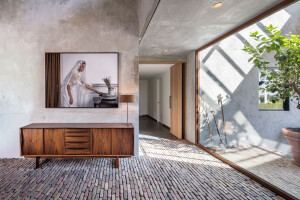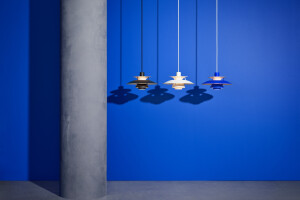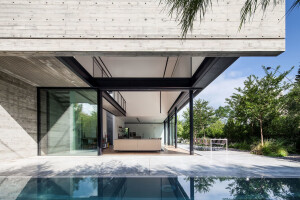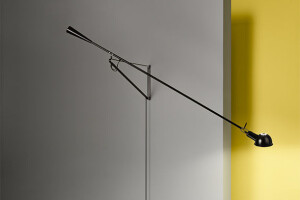A new four bedroom home has been designed for an empty nester couple and three generations of extended family visitors. Built on the site of a 1970s single storey courtyard house, the former dwelling was designed with a gabled roof in keeping with a neighbouring weatherboard cottage which presently no longer exists. Taking cues from its predecessor the new house is planned around a courtyard and responds to its current neighbouring context of two storey dwellings.
A series of skylights and clerestory windows puncture the concrete roof over the ground floor allowing daylight deep into living spaces and internal rooms. The geometry of these punctures follows the form of the upper storey, of which the parallelogram plan aims at retaining the amenity of the two adjacent properties. Vertical articulation of windows responds to the rhythm of fenestration along the established residential street and the use of masonry, concrete and metal cladding clearly define the architectural elements of the new building.
Parking for two cars, cellar, laundry and abundant storage are accommodated in the basement level, with access to the rear lane. Internally, materials are figured, natural and robust. Strong horizontal planes of board-form concrete and terrazzo unify the living spaces. Australian hardwoods are used for joinery and bedroom floors. A variety of figured stones, naturally lit by skylights, are featured in bathrooms throughout the house. A sculptural painted steel staircase travels through all levels of the new home.
Material Used :
Cladding: Prefa ‘Zackenprofil’ extruded aluminium cladding
Roofing: Standing seem aluminium sheeting
Paving: Austral “Earth” paver
Terrazzo: Terrazzo Australian Marble
Timber Floor: Grey Iron Bark
Joinery:
Marri (solid & veneer)
Grey Iron Bark veneer
English Oak veneer
Ravenna black veneer
Cappuccino Onyx
White Onyx
Stone:
Calacatta Manhattan Marble
Brescia Nera Marble
Teakwood Sandstone
Cappucino Onyx
Sliding Doors & Windows: Vitrocsa
Sanitaryware:
Flaminia ‘Como’ Toilet Pan
Flaminia ‘Como’ Handbasin
Kaldewei ‘Saniform Plus’ Bath
Geberit In-wall Cistern
Hydrotherm towel rail
Tapware:
Gessi ‘Ispa’ basin mixer
Gessi ‘Ispa’ wall mixer
Rogerseller ‘Mero’ shower
Gessi ‘Oxygene’ kitchen mixer
Appliances:
Ilve stove
Miele integrated refrigerator
Qasair kitchen exhaust
Miele Washer & Dryer
Fisher & Paykel Izona Cooldrawer
Lighting:
Kreon ‘Aplis In-line’ recessed downlight
Kreon ‘Mini Up’ uplight
Davide Groppi ‘Toast’ uplight
Artemede ‘Dioscuri’ wall light
Bega outdoor uplight
Flos ‘Paolo Rizzalto 265’ wall light
Artek ‘A330’ pendant
Louis Poulsen ‘PH5’ pendant
Delta Light ‘Streamliner’
Reggiani ‘Sunnyled’ track spot
Reggiani ‘Sunnyled’ surface spot
Door Hardware:
Olivari ‘Link’ lever set & door pulls
Fritsjurgens System M fully concealed door pivot
Furniture:
‘Maralunga’ sofa and armchair by Vico Magistretti for Cassina
‘Utrecht’ armchair by Gerrit Rietveld for Cassina
‘Hiroshima’ dining chair by Naoto Fukasawa for Maruni
‘Torsio’ dining chair by Hanspeter Steiger for Röthlisberger
‘Dan’ coffee table by Jørgen Møller for DePadova
’60’ stool by Alvar Aalto for Artek
‘Pass-word’ credenza by Dante Bonuccelli for Molteni & C
‘45º Vetrina’ by Ron Gilard for Molteni & C
‘Gradoº Bookshelf’ by Ron Gilard for Molteni & C
‘1966’ armchair by Richard Schultz for Knoll
‘Metal Side’ side tables by Ronan & Erwan Bouroullec for Vitra
‘Grand Repos’ armchair by Antonio Citterio for Vitra
‘Componibile’ drawers by Anna Castelli Ferrieri for Kartell
‘Mobil’ drawers by Antonio Citterio with Oliver Löw for Kartell


