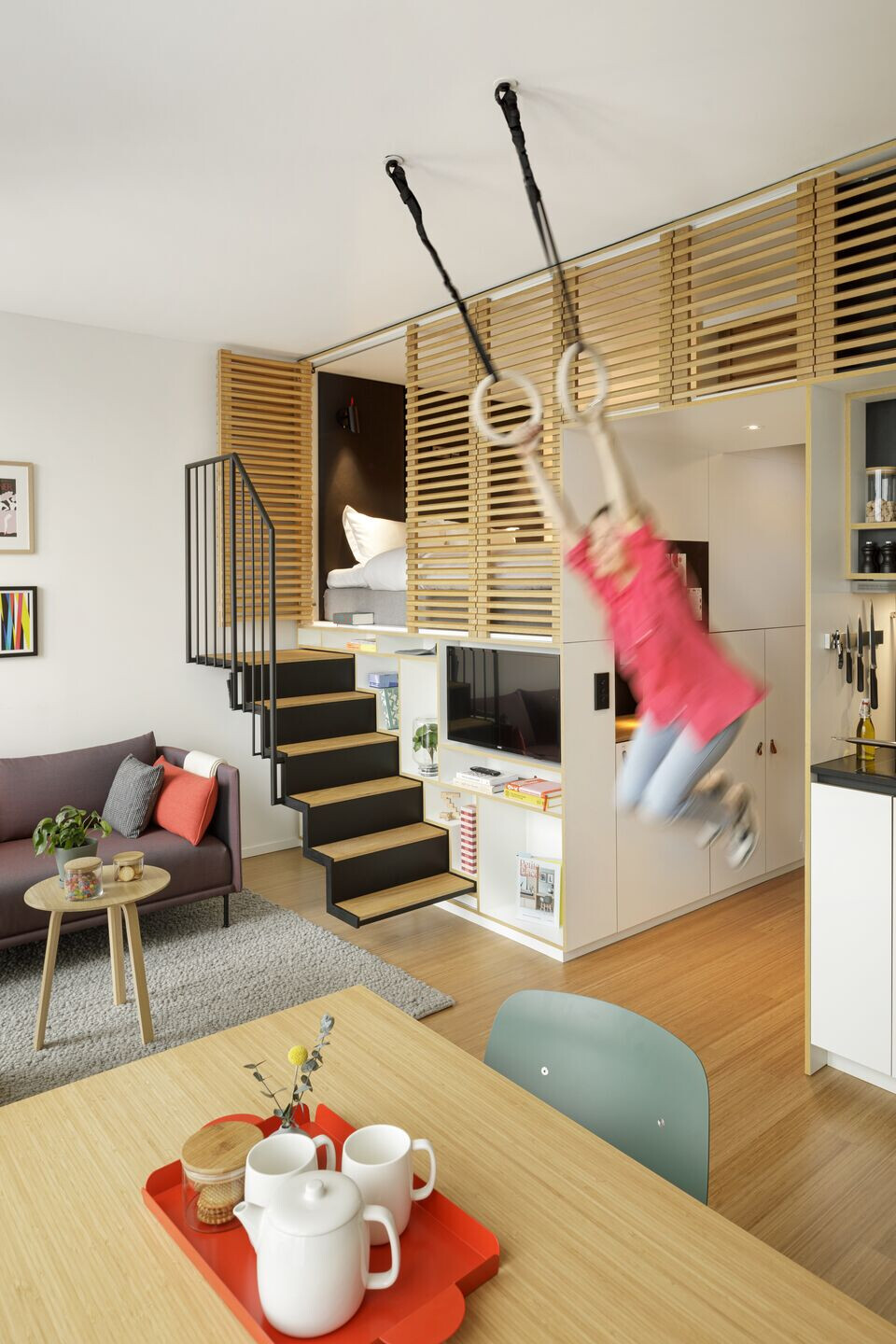Concrete announces the opening of a new location for Zoku, the award winning hotel brand known for its innovative approach to hospitality and the future of work. Paris is Zoku’s fourth location after Amsterdam, Copenhagen and Vienna.
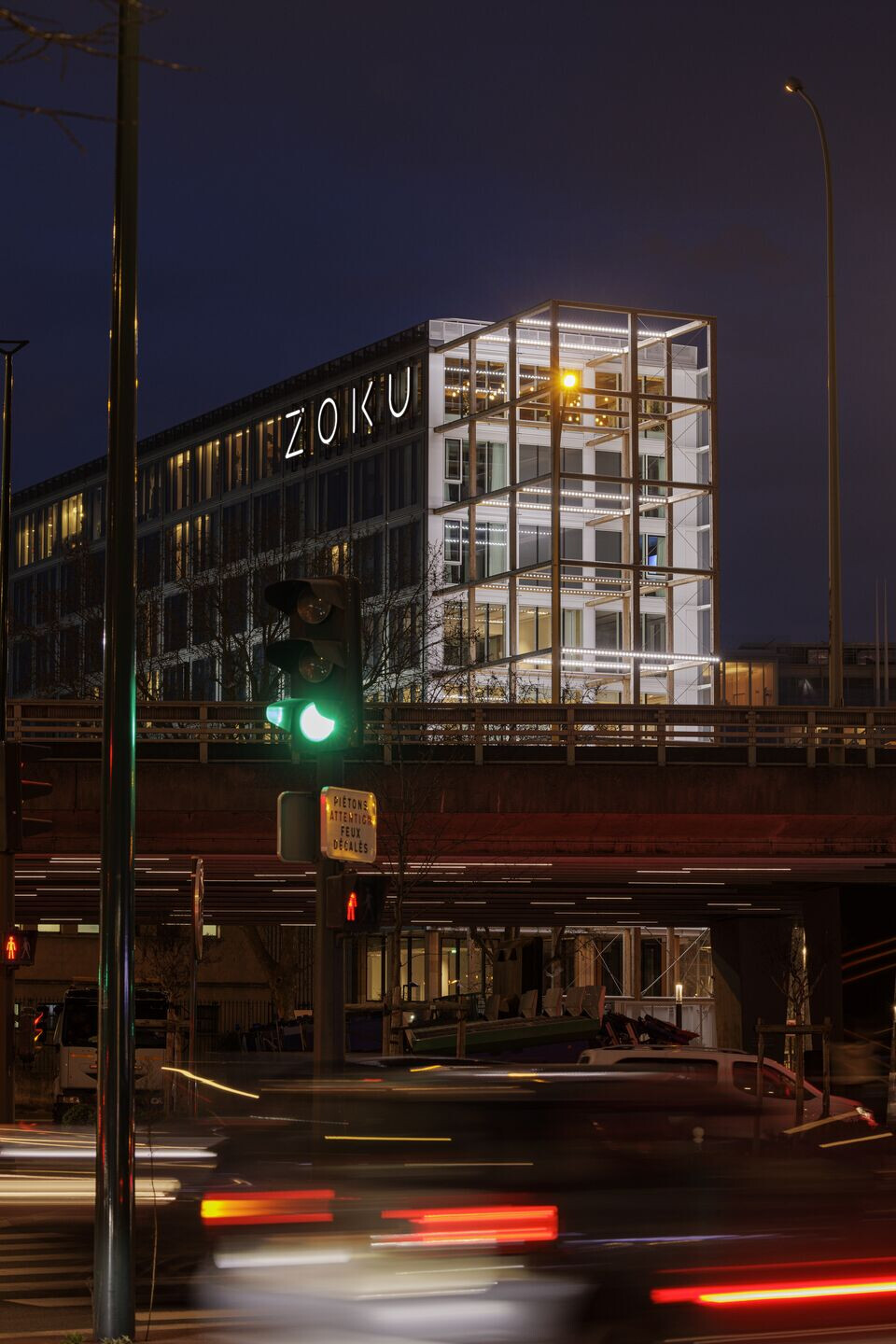
A new type of business hotel
Digital technology and the pandemic have completely changed the way we work. Now we work from our couches, from a coffee shop, on the road, alone, or with friends.
A new generation of professionals is looking for inspiring workplaces to meet like-minded people and share moments of collaboration. Zoku is exactly this: a new type of business hotel, also suitable for long stays, offering a relaxed place to live, co-work and socialize while wiring you into the local scene.
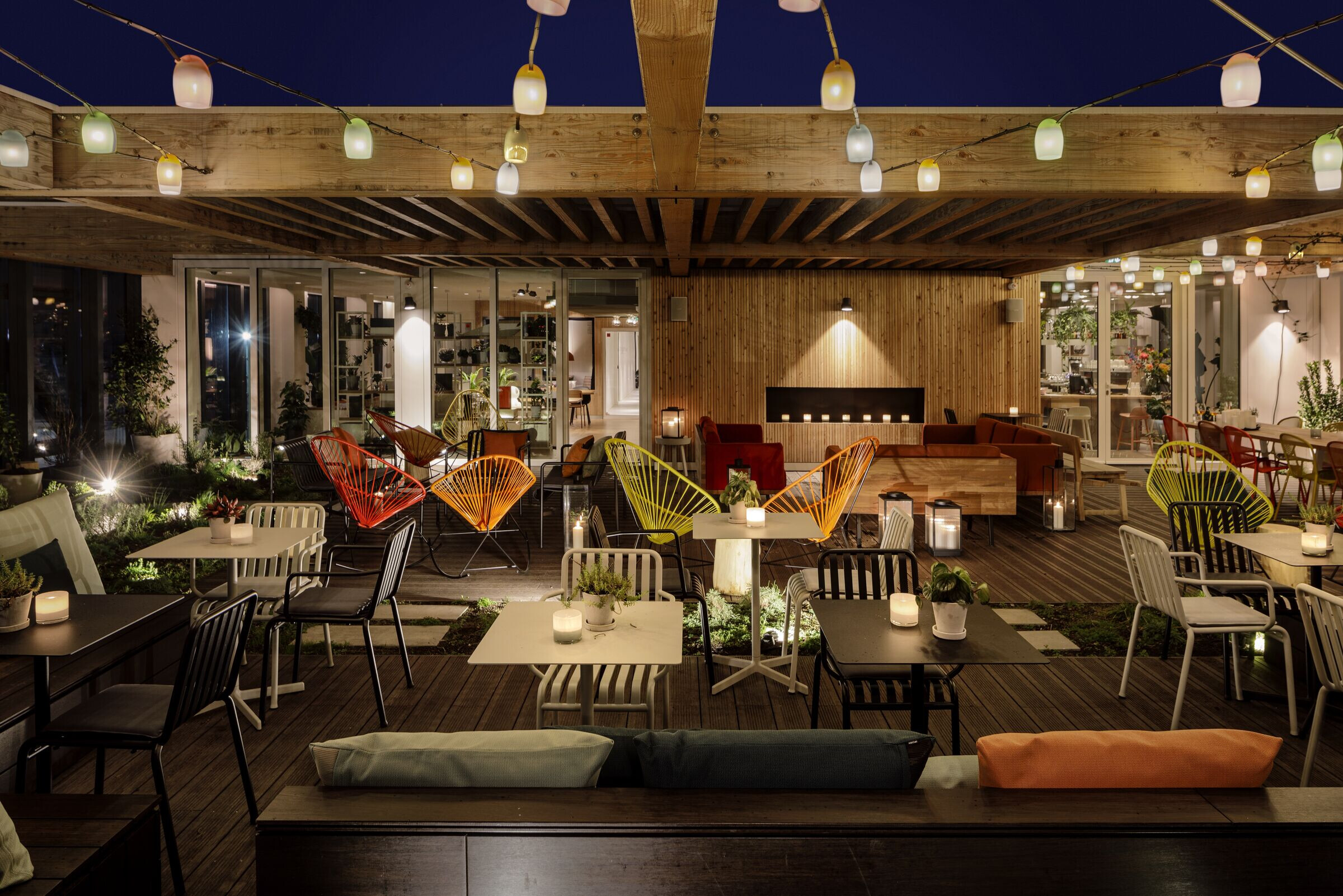
The location in the 17th arrondissement
Zoku Paris is located in the Clichy-Batignolles district in Paris' 17th arrondissement, an area undergoing rapid change thanks to the "Reinventing Paris" project. The Stream Building, designed by PCA-STREAM, offers workspaces, accommodation, catering, and cultural activities in one location. This new and vibrant building is the perfect location for Zoku (situated on floors 6-8), since it is located directly across from the Tribunal de Paris in a lively business district. It's a great place to experience Paris like a local.
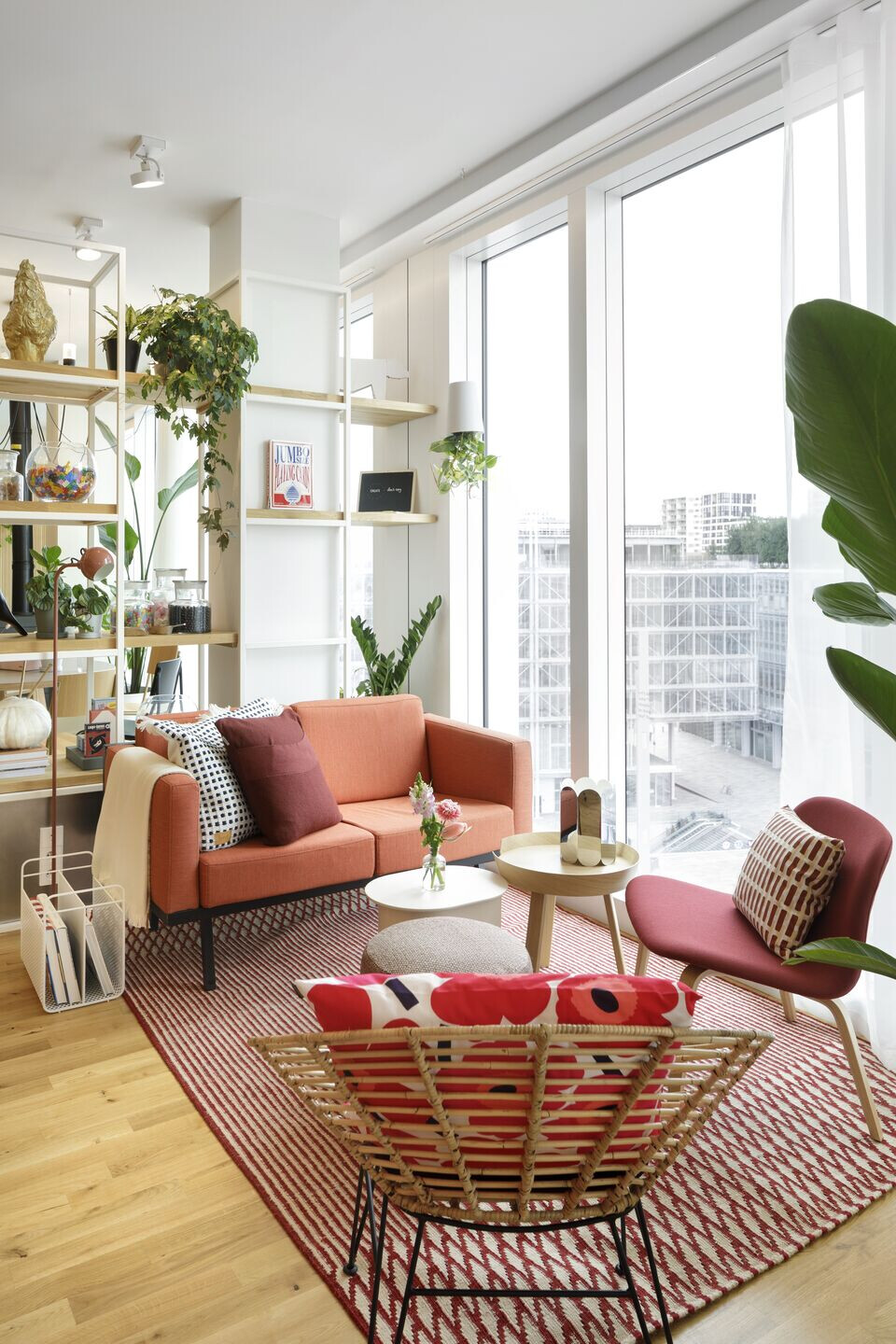
The Social Spaces
Zoku Paris places a strong emphasis on its communal spaces, which are designed to foster interaction and collaboration between guests and locals alike. An open floor plan accommodates all of these Social Spaces on the 8thfloor, with a large rooftop terrace, Living room, Kindred Spirits Bar, Living Kitchen Restaurant, Coworking Spaces, Game Room, a Oh Lá Lá Cheese and Charcuterie Shop and much more.
The rooftop terrace is a particular highlight, offering stunning views of the city and plenty of comfortable seating for guests to relax and socialize.
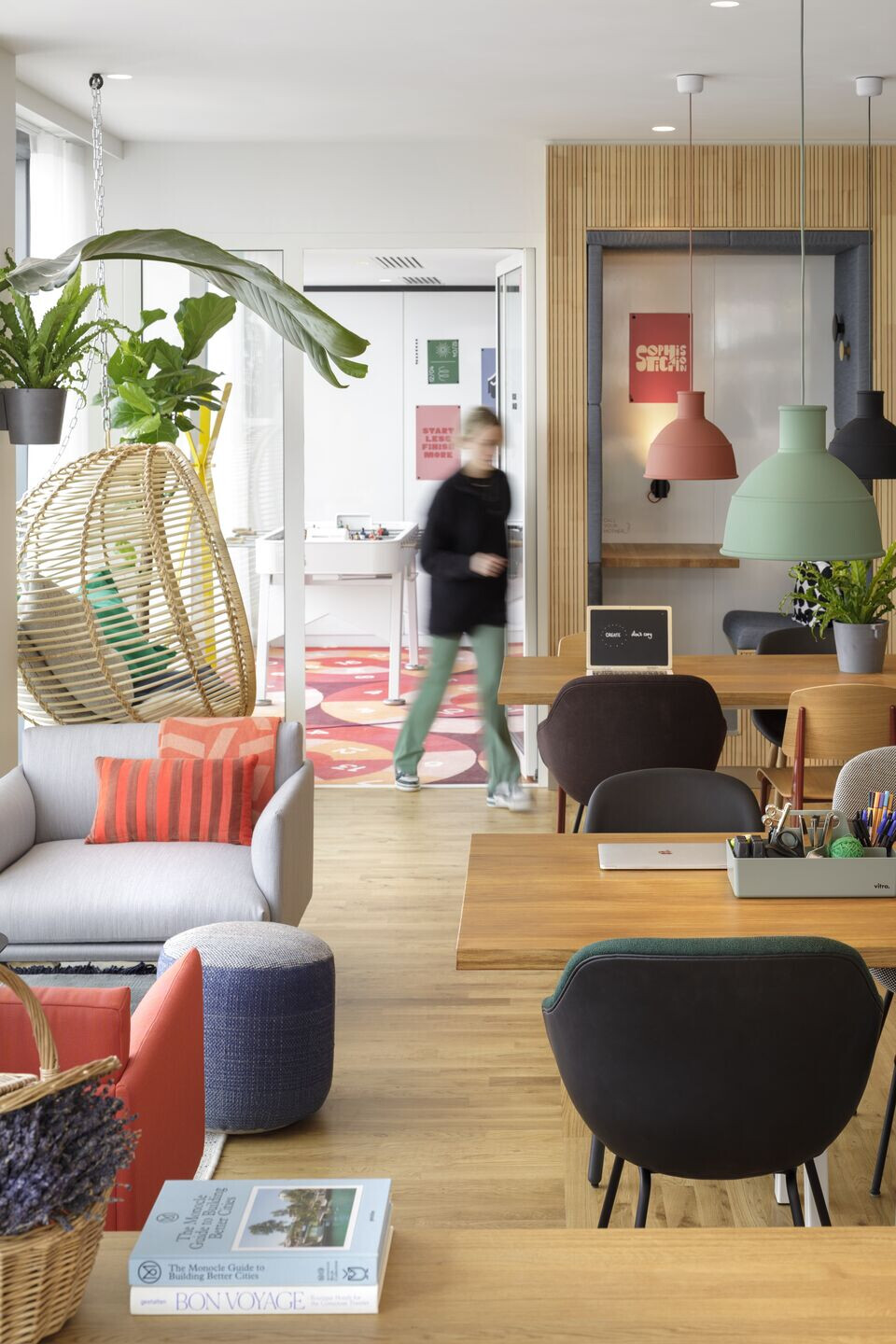
The end of the traditional hotel room: the Zoku Loft
Zoku and Concrete have reimagined the traditional hotel room by making the table the focal point and tucking the bed away behind a sliding door. The room is designed to be adaptable to different needs and includes a living room, kitchenette, bathroom, and a custom artwork. The design maximizes space by stacking storage facilities and having movable stairs.
