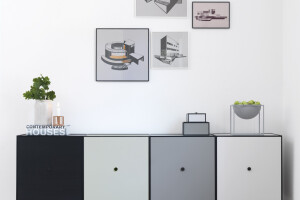The 220 sqm house is located in Herzliya, a quiet neighborhood in the Sharon district of Israel. The 3 story house intended for a young family (a couple with 3 kids).
The couple, who used to live in an apartment, commissioned me to renovate their 220 sqm house into a contemporary minimalist bright space for their family.
I used bright minimalist materials in my design as white steel, light concrete floor & light furniture.
The Staircase |
a massive concrete staircase was located in front of the entrance. The staircase included four stairways on each level. Since the concrete staircase was massive & we wanted to light it & brighten up, we destroyed the old concrete staircase during the demolition process. We changed the staircase plan & designed a new white steel staircase with three stairways only. the new white steel staircase had become a beautiful 3d element on the entrance.
Main Floor |
The old close kitchen, located on the main floor, had many partitions and was dark & small.
The main floor planned as an open plan for the kitchen, dining area & living room. all partitions were removed during the demolition process in order to create an airy open plan kitchen that fits the family needs. To make the most of the kitchen’s areas, integrated electric appliances were placed in the custom made cabinets.
next to the kitchen located the old guest toilet. it’s location couldn’t be changed due to plumbing & concrete wall’s location. Therefore, the renovated guest toilet was hidden in a custom made white box.
The dining area & living room fit for the family needs; for family gathering & hospitality.
in front of the living room, alongside the floating staircase, a light white steel library was custom made for books & decoration elements.
The Upper Floor |
The floating stairs lead to the upper floor.
On the upper floor located the private areas including master bedroom, three kids rooms, kids bathroom & a laundry room.
The master bedroom was fully renovated. all internal walls were destroyed during the demolition process. a minimalist bathroom was separated from the sleeping area by a minimalist stripes glass framed in black steel.
Between the master bedroom & the girl’s bedroom a niche was created and used for a walk-in wardrobe.
The Lower Floor/Basement |
The basement is used by the kids as their own playground alongside the home office that is used by the parents to work from home from time to time.
Material Used :
1. Serax - kitchen chairs - vinyl vinyl chair
2. Fest Amsterdam - living room sofa - Kate sofa
3. Bolia - living room coffe table - Tab coffee table
4. Asaf Weinbroom-Hand Made Lights - dining area celiling light - Ring brass pendant
5. Please Wait to be Seated - living room lighting - Planet lamp
6. Poiat Studio - living room chairs - Lavitta Lounge
7. normann-copenhagen - dining chairs - Form Chair Steel Black
8. by lassen - master bedroom - frame sideboard




















































