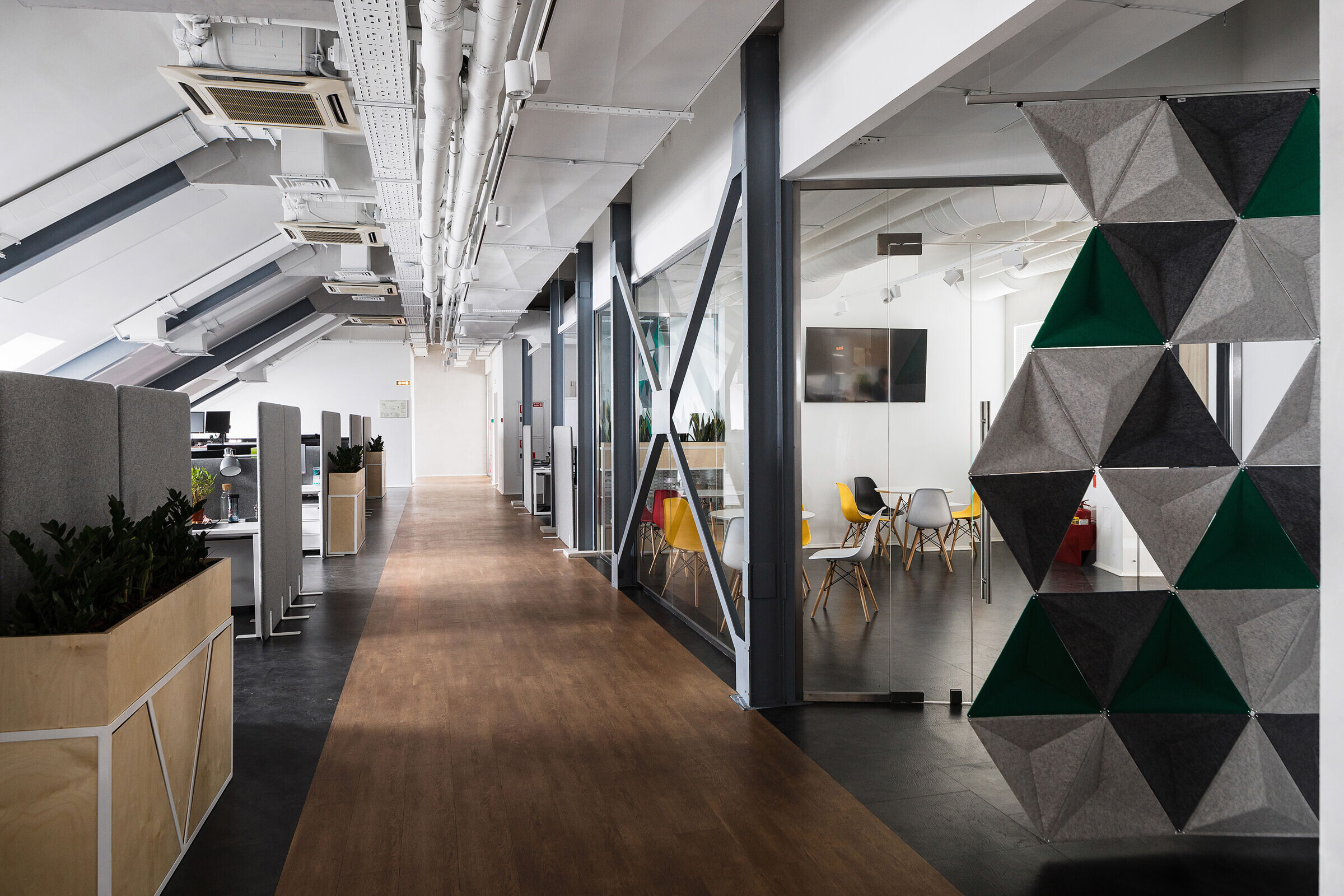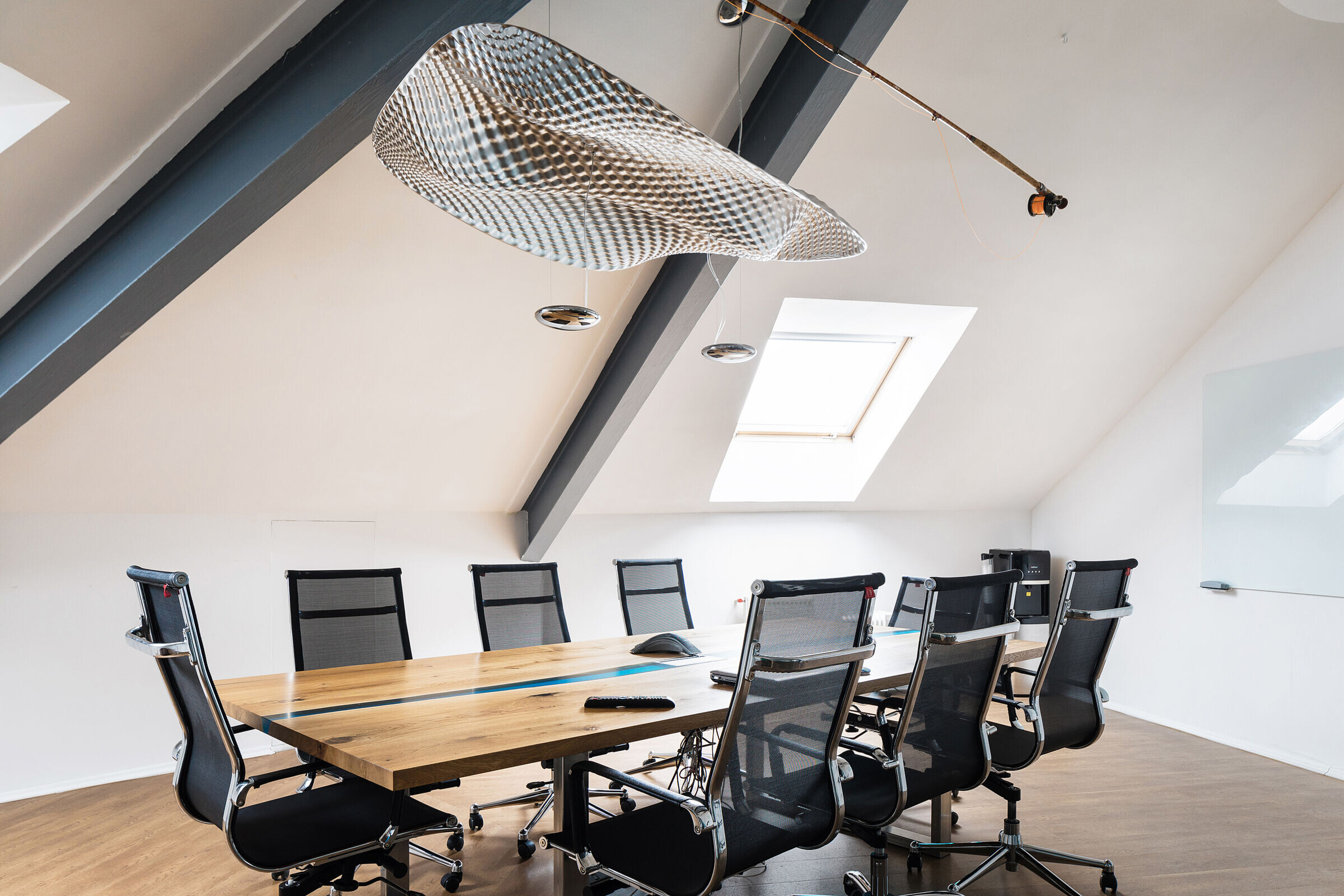Open Space
Fifth attic floor
Styles: Industrial and Loft
Additional office for 65 workplaces
Our task
To create an autonomous, comfortable, bright office for employees of an IT company, given the low ceiling height in the roof slope area.

Solution
The space is divided into the following zones:
- hall without reception, but with a dressing room;
- three meeting rooms: "Artist's Workshop", AQUA, "Red" (Golden Gate);
- kitchen with dining area;
- toilet rooms;
- recreation area for employees;
- server room;
- office for the CEO.

The kitchen from the side of the workplaces was closed with glass partitions. Particular attention was paid to natural light, so the maximum amount of glass was used. To create the illusion of natural light, lightboxes (lamps) were used, which were placed above the window openings, so on a sunny day it seems that these are additional windows.

Acoustic screens were used to create privacy in workplaces, cut off kitchens and recreation areas from walk-throughs. Suspended acoustic towers were installed in the recreation area to reduce the noise level in the recreation area and not distract working employees. The ceiling was soundproofed and insulated with mineral wool boards.



























