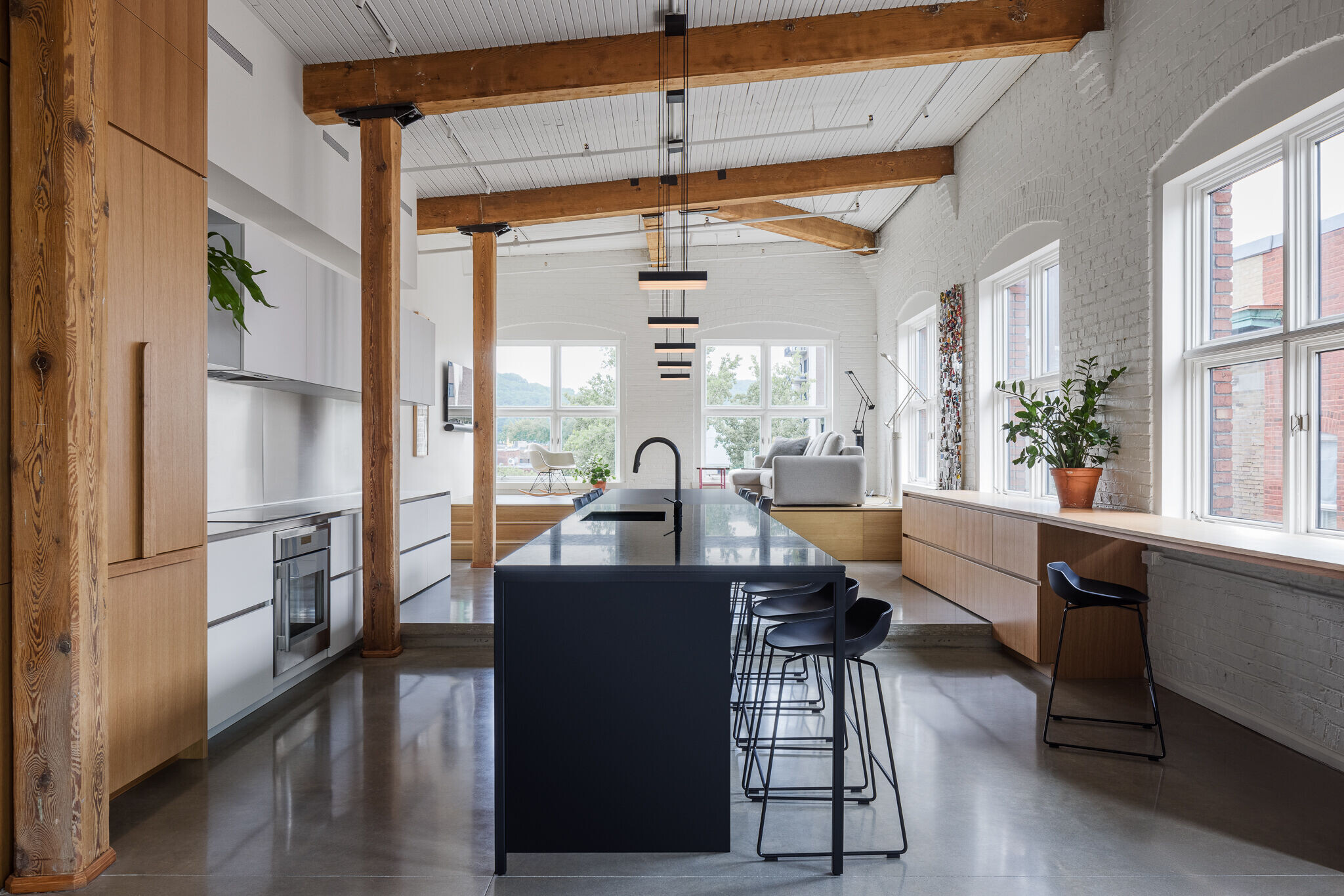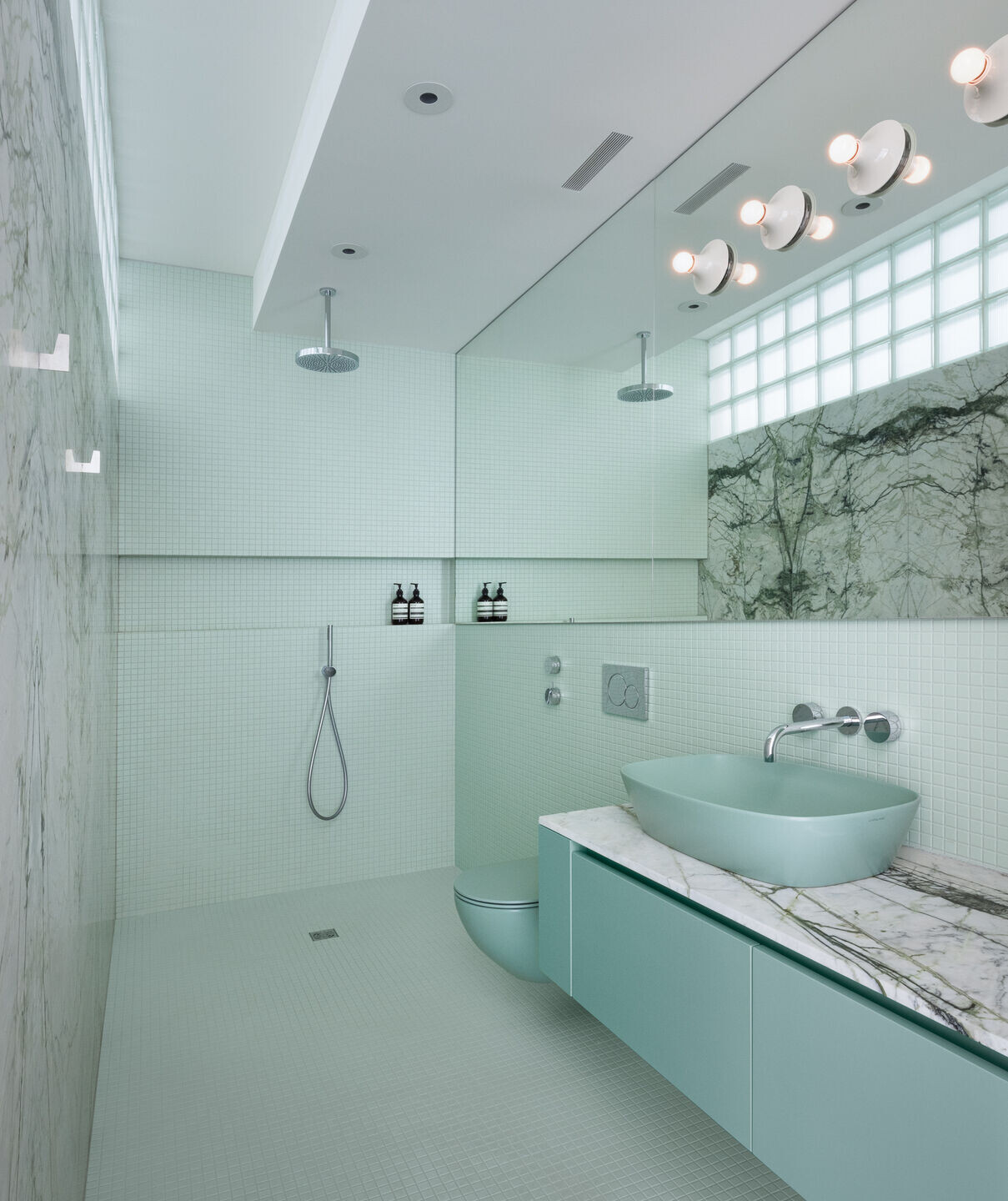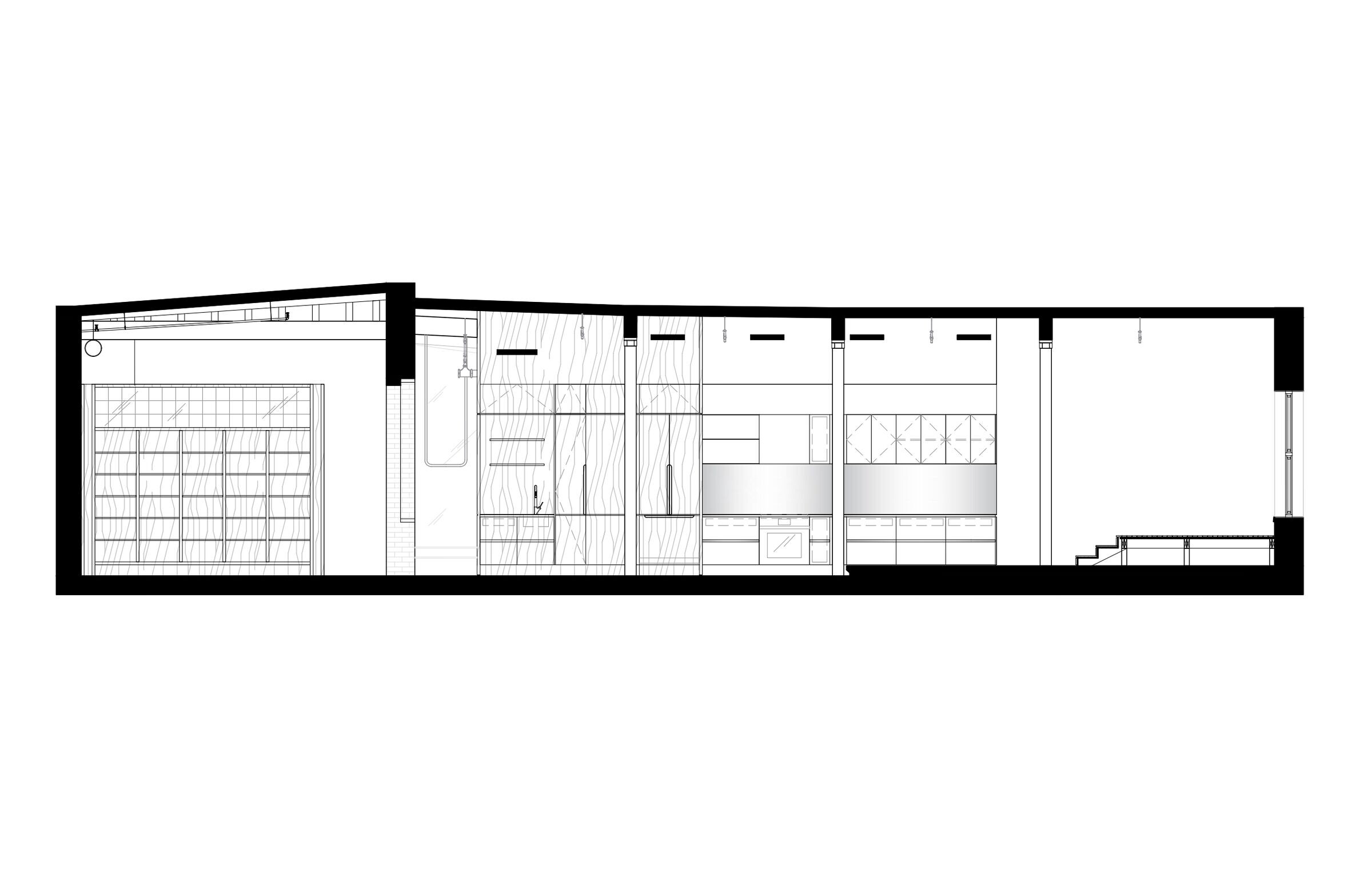This project took a space in an early 19th century building that’s been a textile mill, a Campbell’s soup factory, and finally a condo complex, and tailored it to the clients’ personalities.
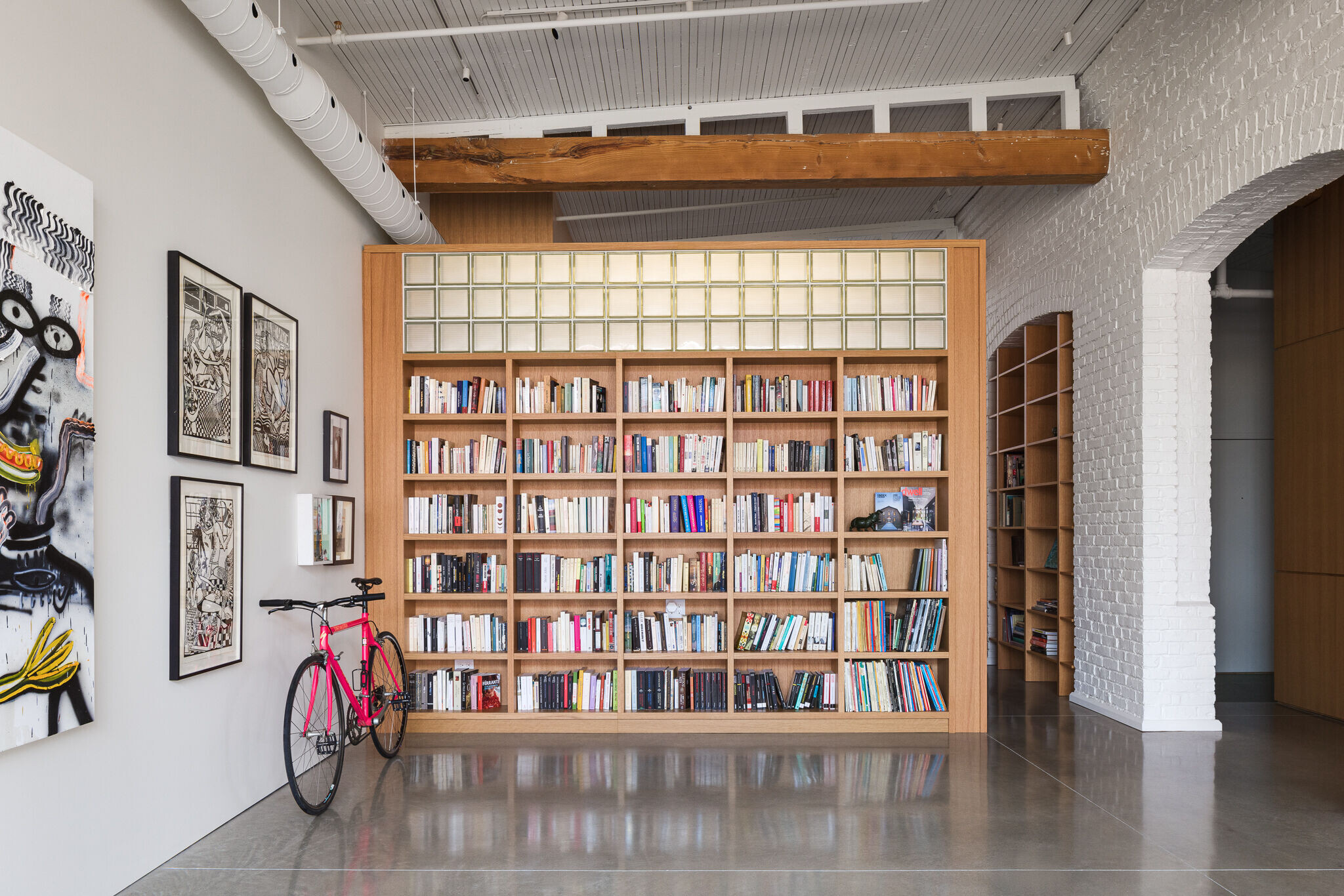
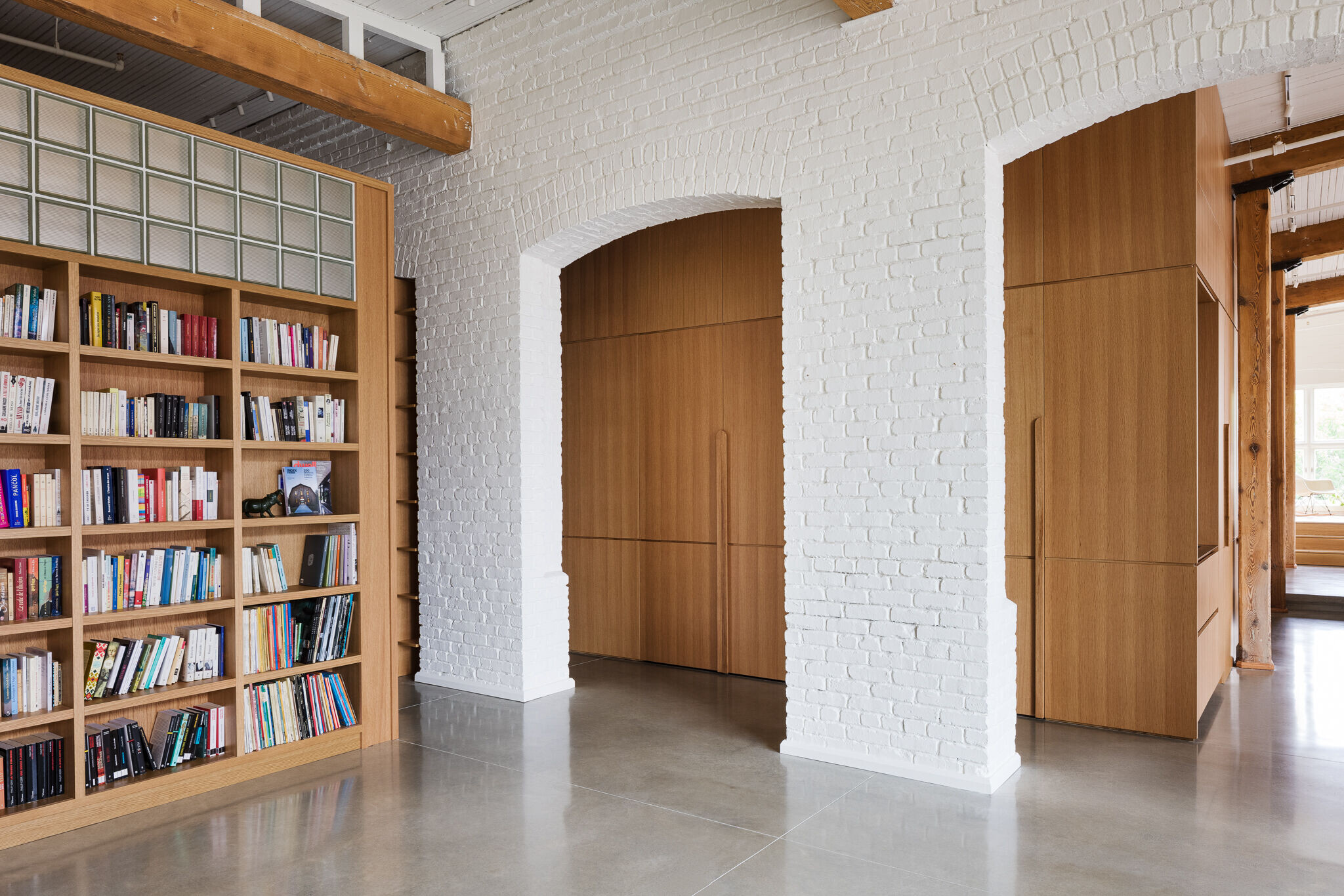
As much original structure was exposed as possible. Posts and joists of massive BC fir became a warm accent. A series of arches became a natural divide. They also served as counterpoint to the project’s centerpiece--a massive, multi-functional white oak construction. These contrasting elements organize the space into a rectangular area for the kitchen and salon, and an L-shaped loft for the master bedroom and bath, with a combination gallery, conservatory and meditative space.
The oak block creates a narrow entrance in an act of spatial compression that pays off with the reveal of the larger space. Running from there, it hides outerwear storage, a laundry room, a water closet with fixtures by Naoto Fukusawa, and coffee nook with stainless-steel counter and integrated sink. In the kitchen, it becomes a pantry.
One half of the client couple is an engineer and geologist. The kitchen embodies his love of minerals and culinary passion. The counter is laser-cutbent stainless-steel, the cabinets a mix of white oak and Fenix panels. Quebec’s geological richness is brought inside with the island countertop, a slab of black honed St-Henry granite. A table on a raised platform extends the island. At the salon, a higher split-level gives an elevated view of Mont Royal, and a custom drawer in it hides a guest bed.
On the other side of the arches are the gallery/conservatory and master bedroom/bathroom. In the bedroom, cabinets serve not only for clothes storage, but as a discreet home for the client’s wine collection. One wall of the bathroom features five slabs of book-matched Calacatta verde marble The rest is clad in tile, with a floor slanted for drainage. Natural light comes in from the gallery space through a band of glass blocks, in a wink to 1980’s condo design.
The gallery/conservatory is the loft area’s raison d’être. Bright and open, it puts on display the clients’ other great loves: an impressive collection of contemporary art and a space for playing music.
