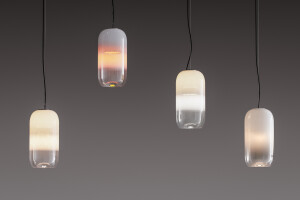The focus of Essity is a higher quality of life. So for the new administrative location in Hamburg, the aim was to increase the quality of the employees' working environment. The gastronomic bistro area, which functions as an all-day recreation area, plays an important role here. An inviting environment was created in which a lot of emphasis was placed on colors and materials. Most of Essity's products have a common denominator: human skin.
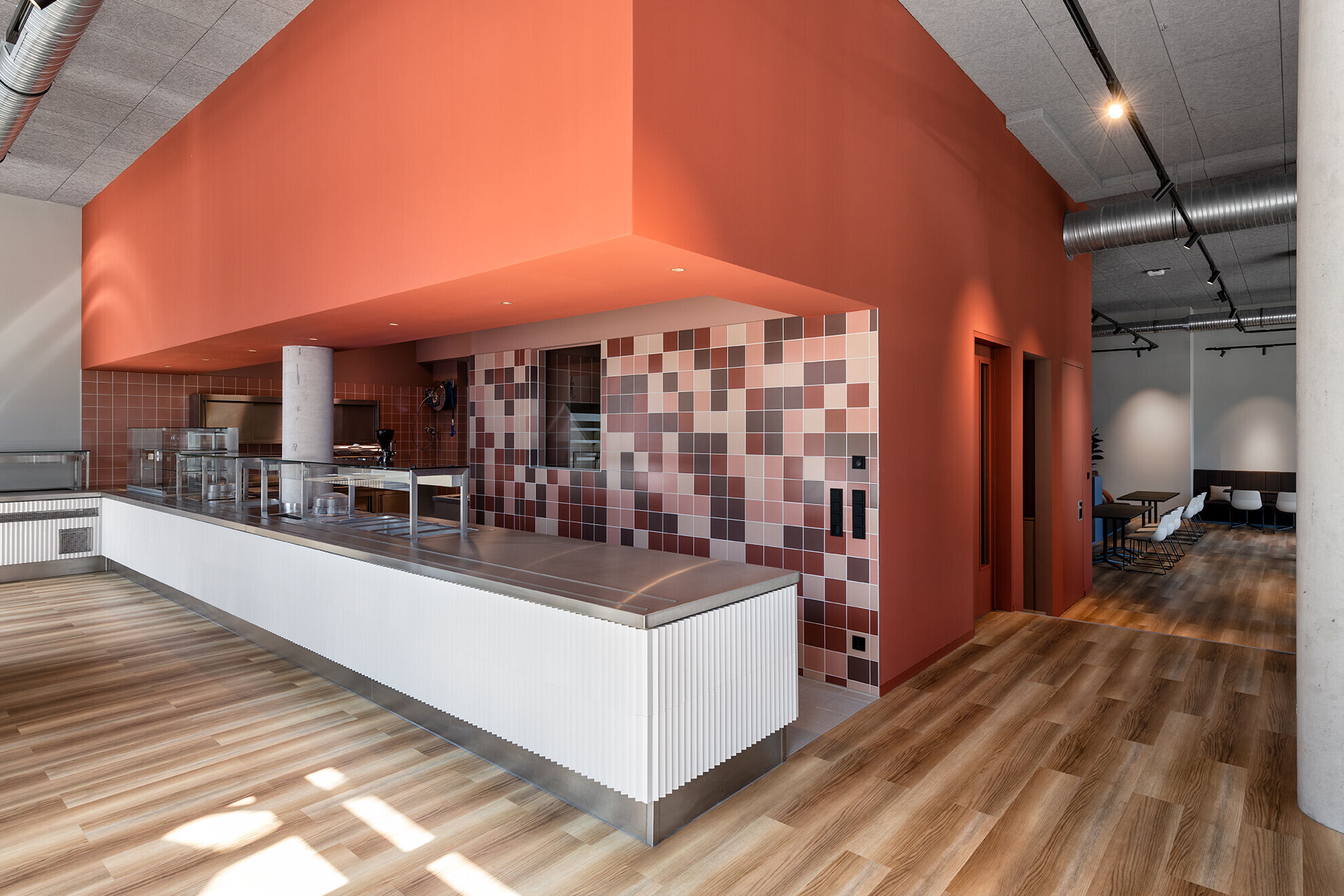
The diverse and multifaceted expression of this human organ, with its structure and haptics, served sbp as a guideline for their design concept. The dynamic variety of forms and materials chosen symbolizes the individual character of the theme and creates a high level of emotionality. The open space was visually zoned by attractive floor covering changes and functional built-in modules and offers distinguishable lounge areas - from the classic communicative bistro table to the comfortable lounge corner for more relaxed phases.
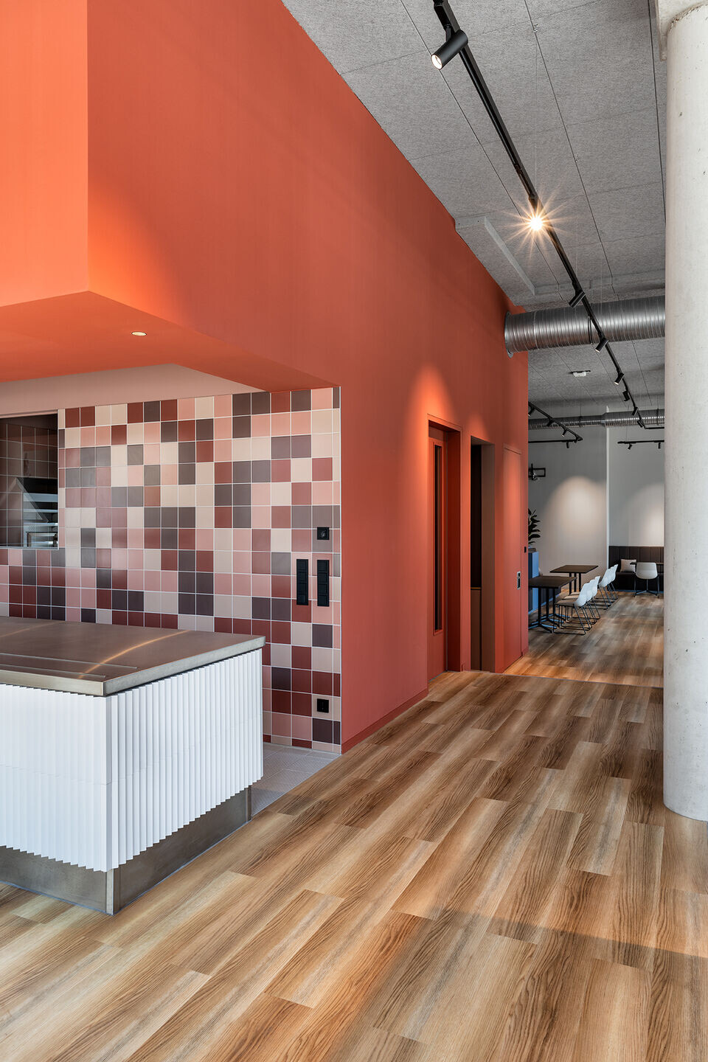
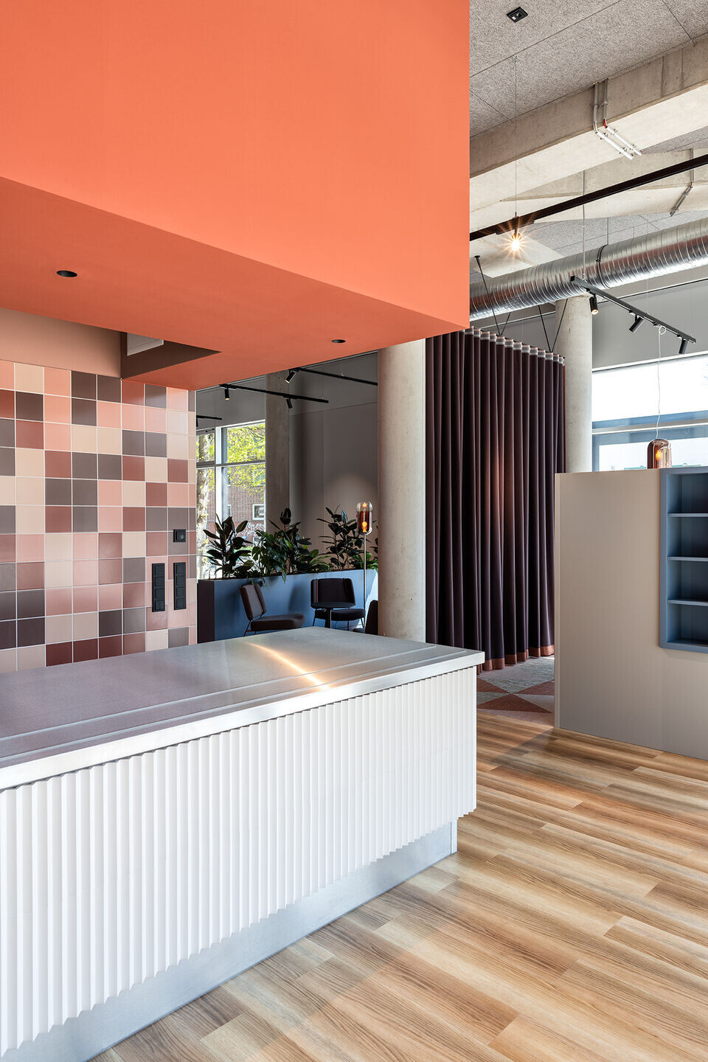
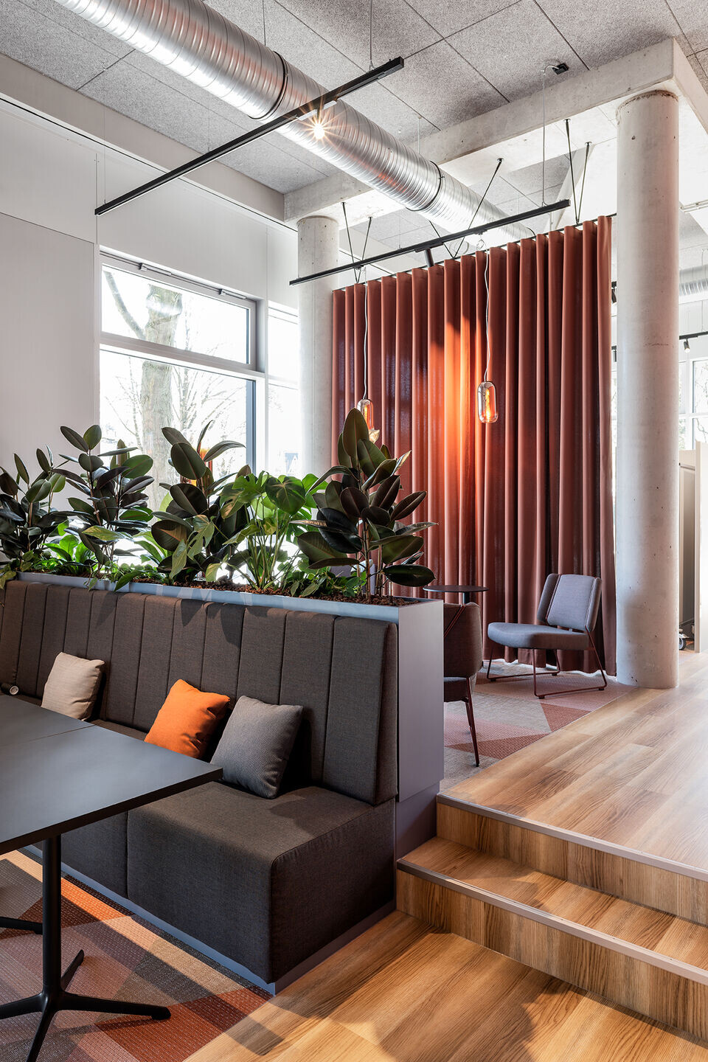
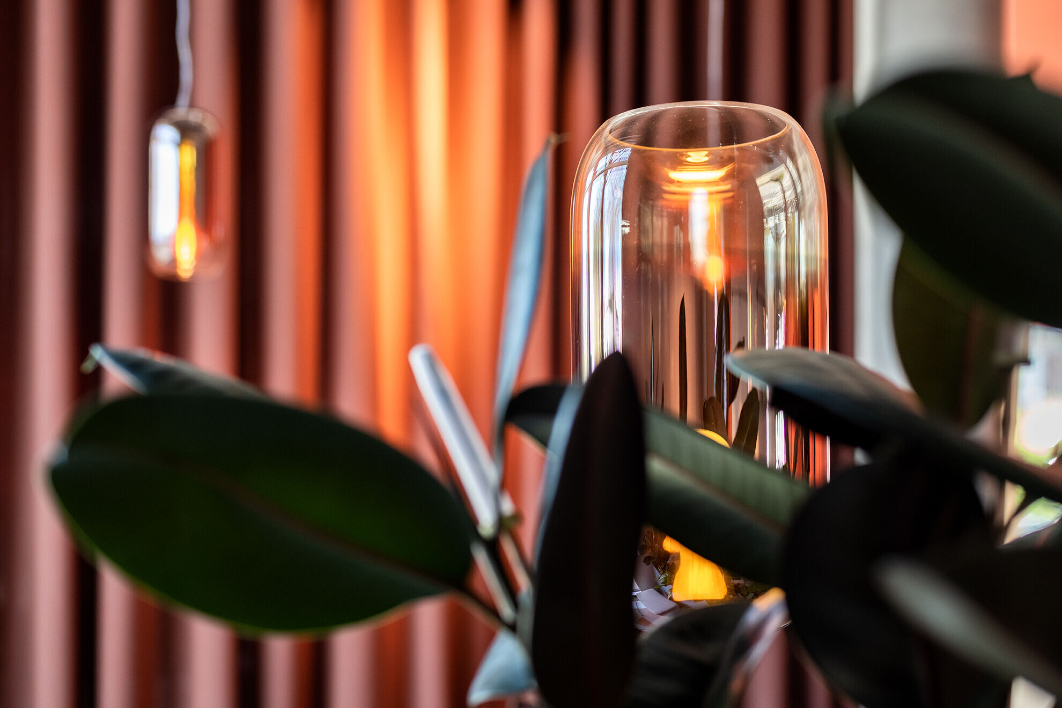
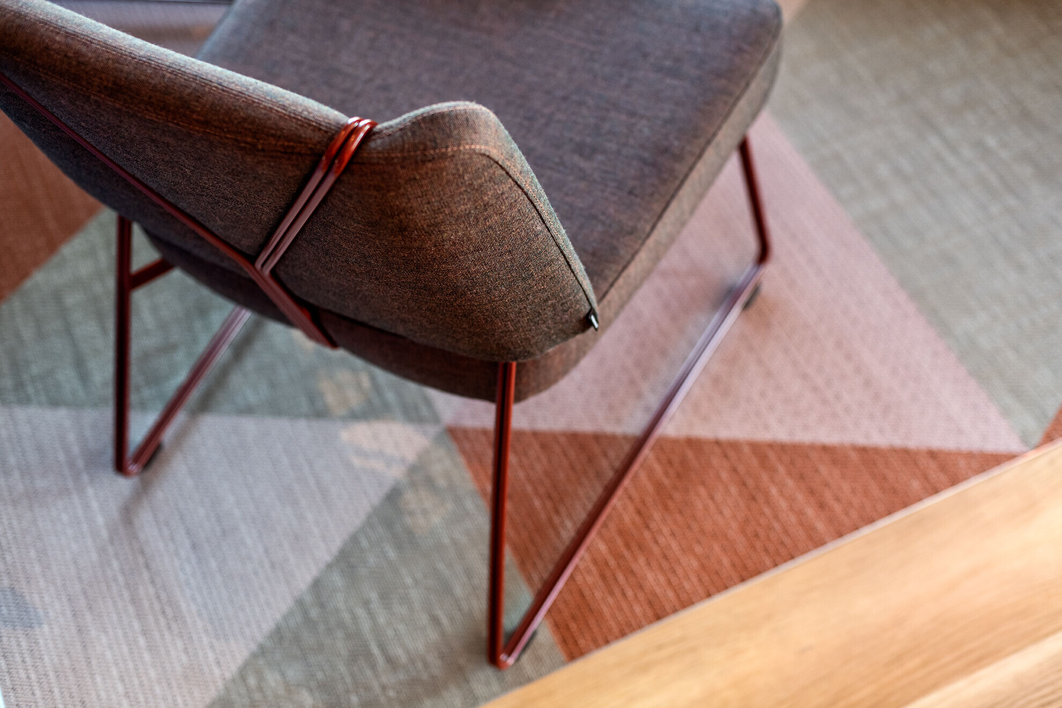
Material Used:
1. Flooring: Vinyl by Amtico and Bolon
2. Interior lighting: Artemide
3. Wall: Tiles behind counter by Mosa, Counter front by Mutina
4. Interior furniture: Brunner, Johanson Design, Lapalma
5. Carpenter: Rosink Objekteinrichtung


