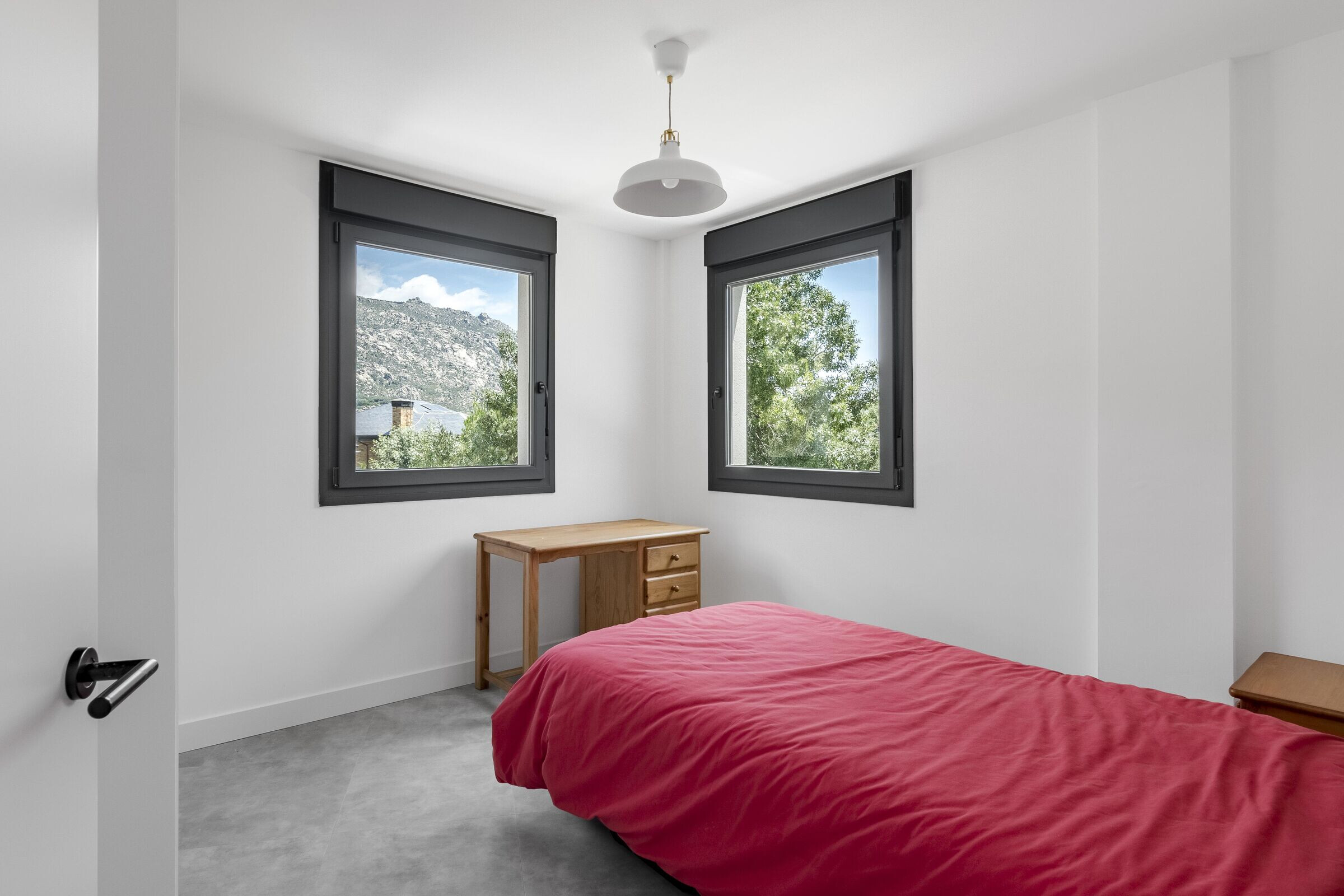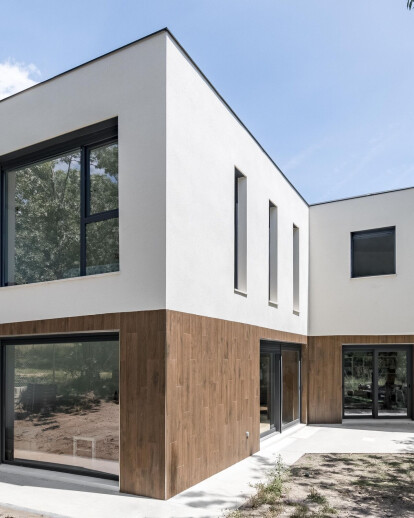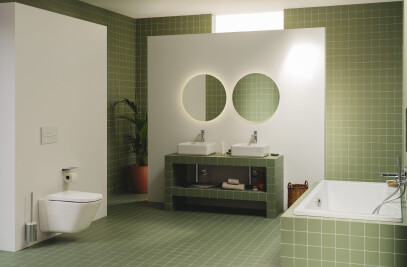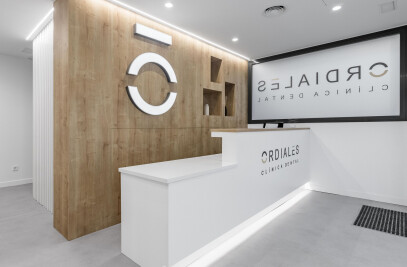In this proyect of a detached single-family house, our biggest challenge was to integrate the clients requirements, with the pre-existing trees, trying to optimize the solar orientation.
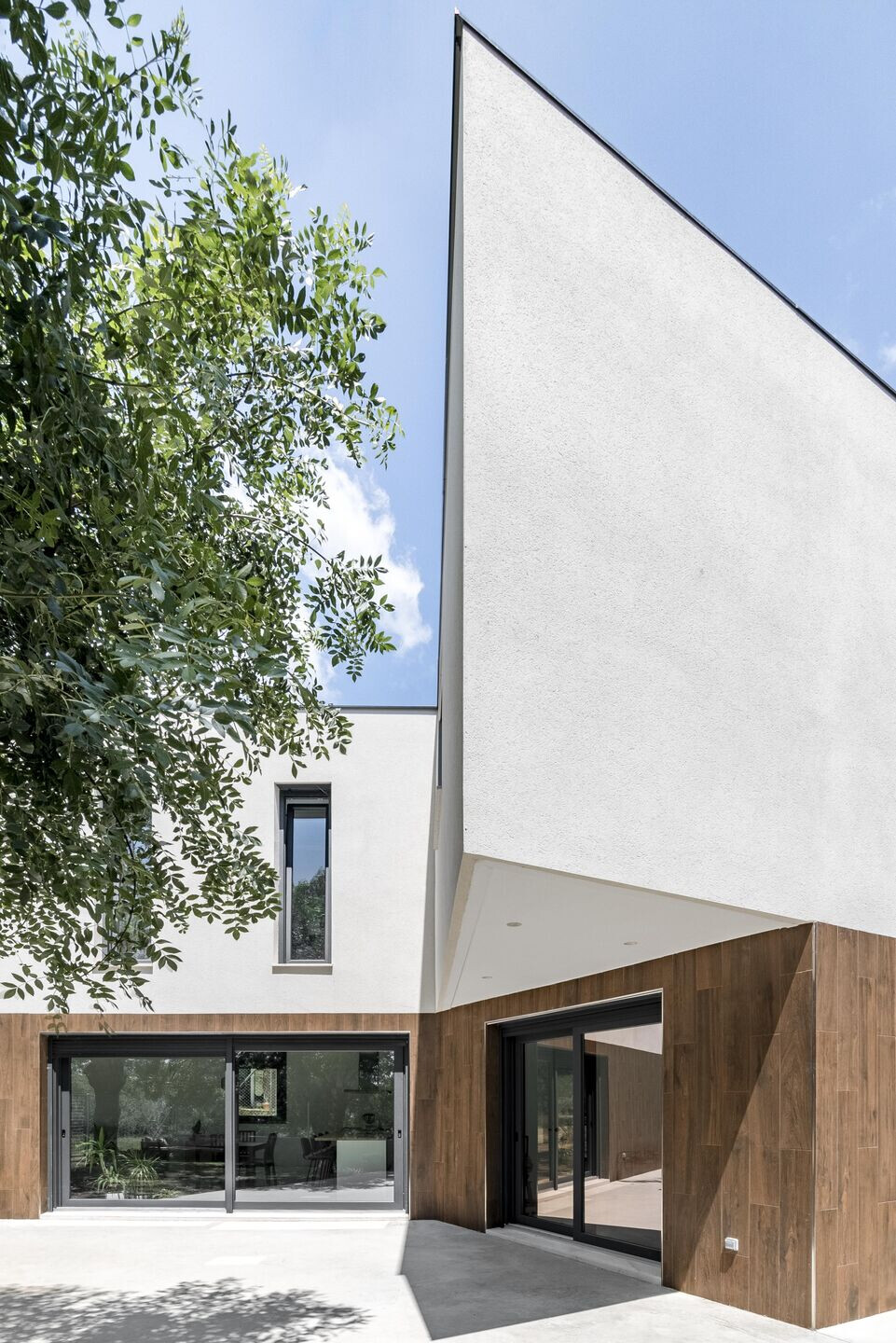
On a 470 m2, with a trapeze-shaped plot of land, we should be located a house on two floors with 3 bedrooms, 2 bathrooms and a toilet, living room with lounge and kitchen in an open space and a office.
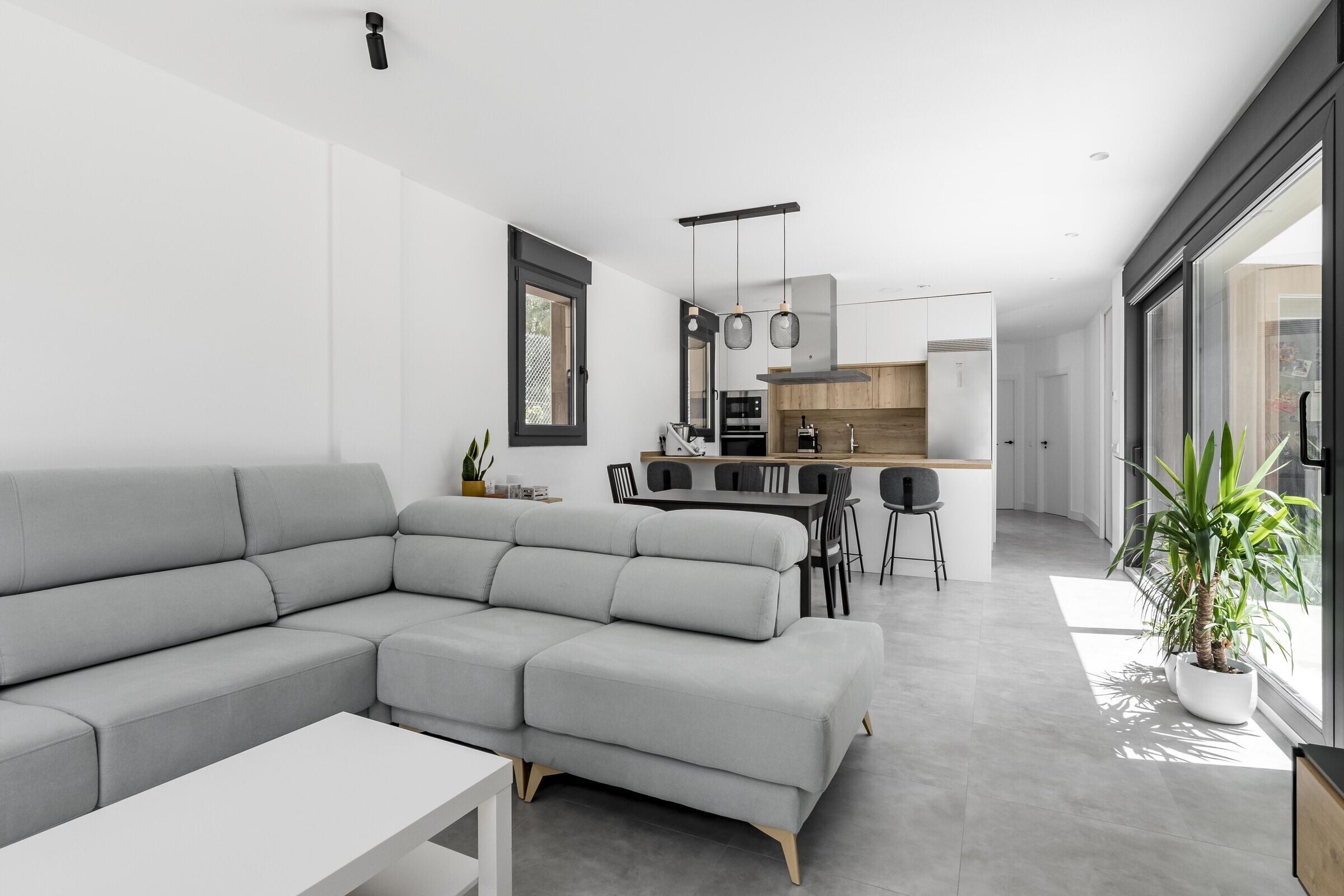
Setback lines showed us the surface that we can use on the plot. We orient the house to the south, looking for the maximum use of sunlight, in addition to facilitate the views of the natural green area.
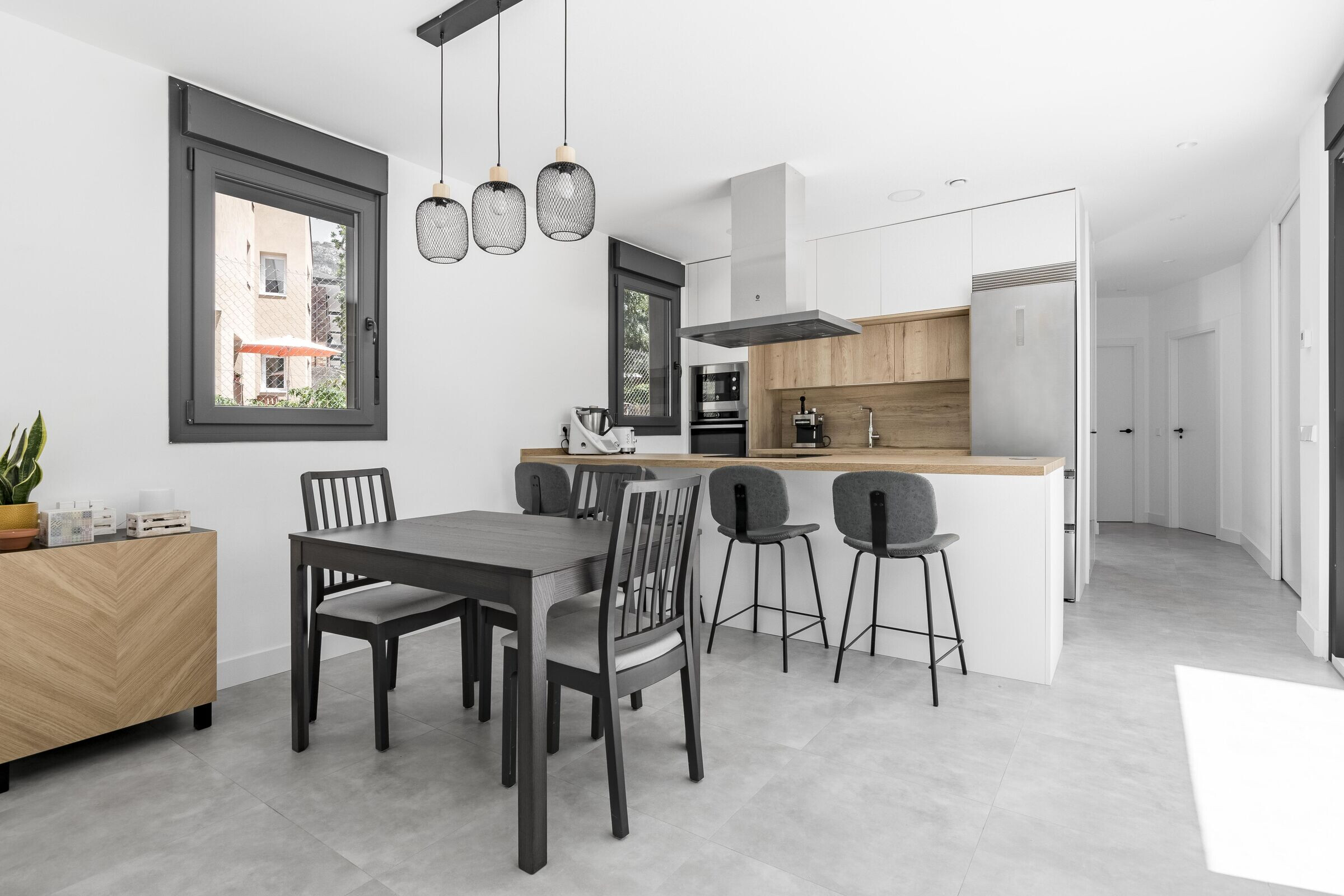
We have chosen a white single-layer coating on the upper floor and a wood-effect porcelain tile on the lower floor, highlighting both volumes and achieving better integration with the natural environment.
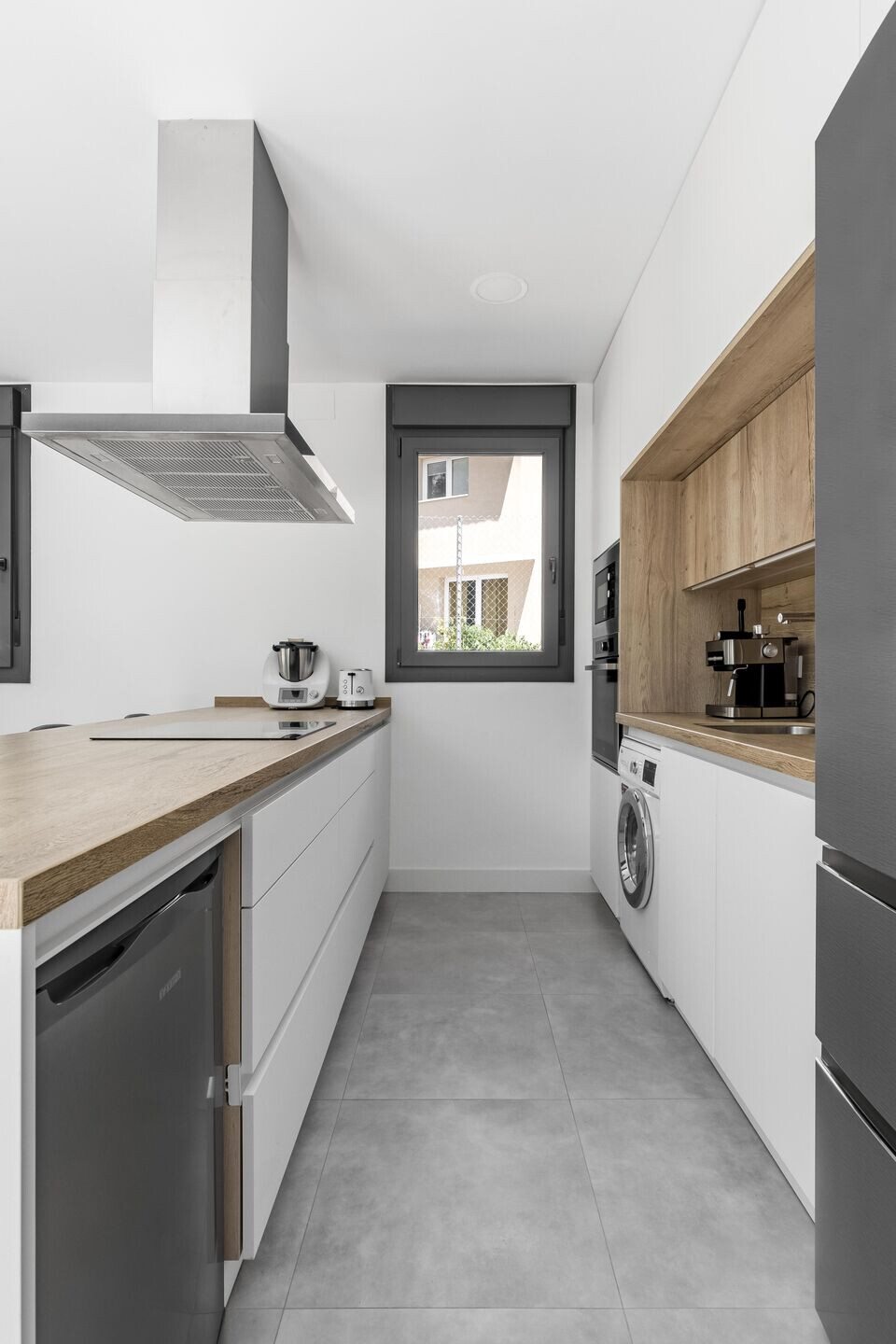
The carpentry is made of highly efficient PVC in anthracite grey. All spaces have natural light, including the bathrooms and the staircase, where transparent skylights have been installed to be able to see the colors of the sky.
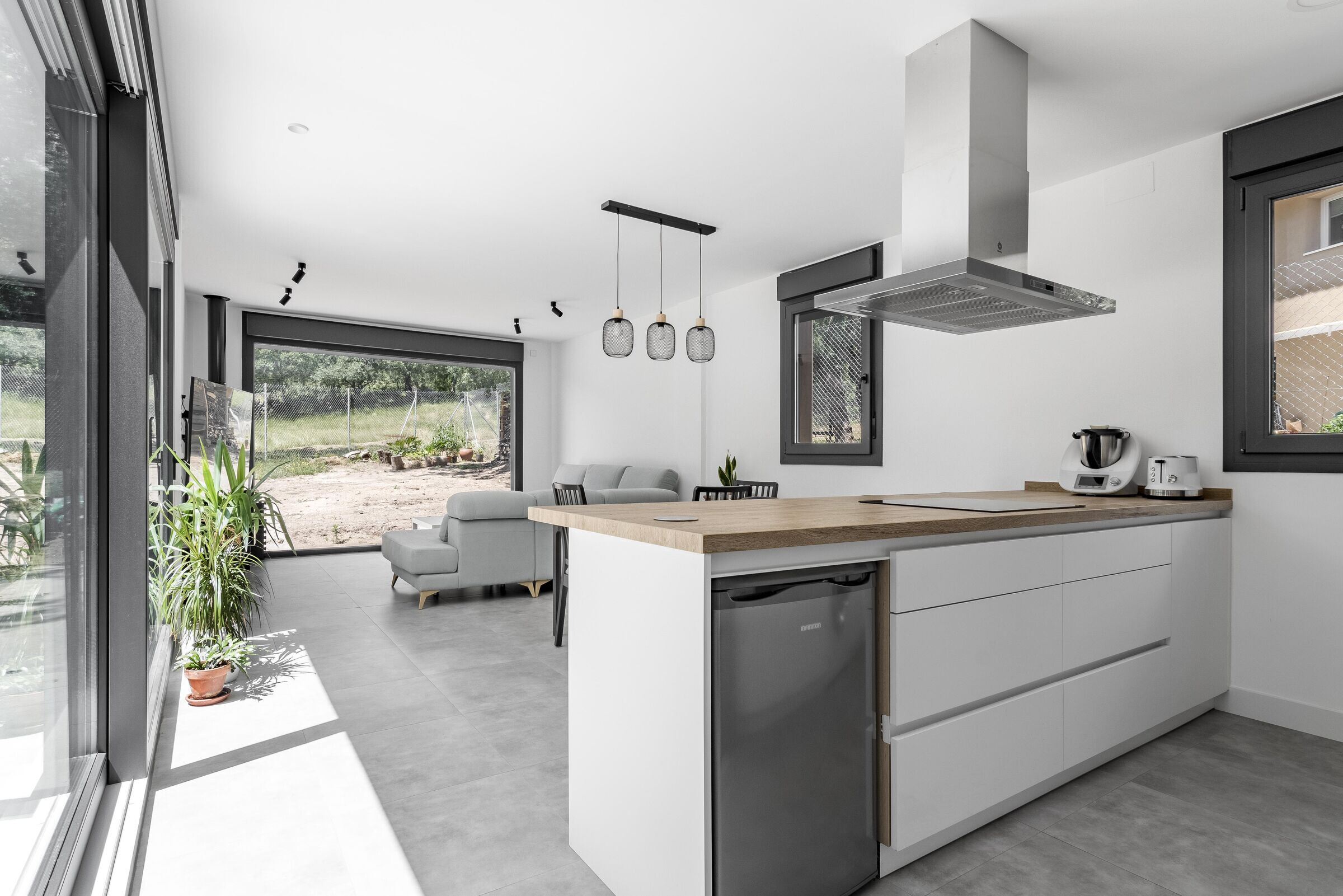
The house is equipped with an underfloor heating and cooling installation with an aerothermal heat pump and is complemented by photovoltaic solar panels.
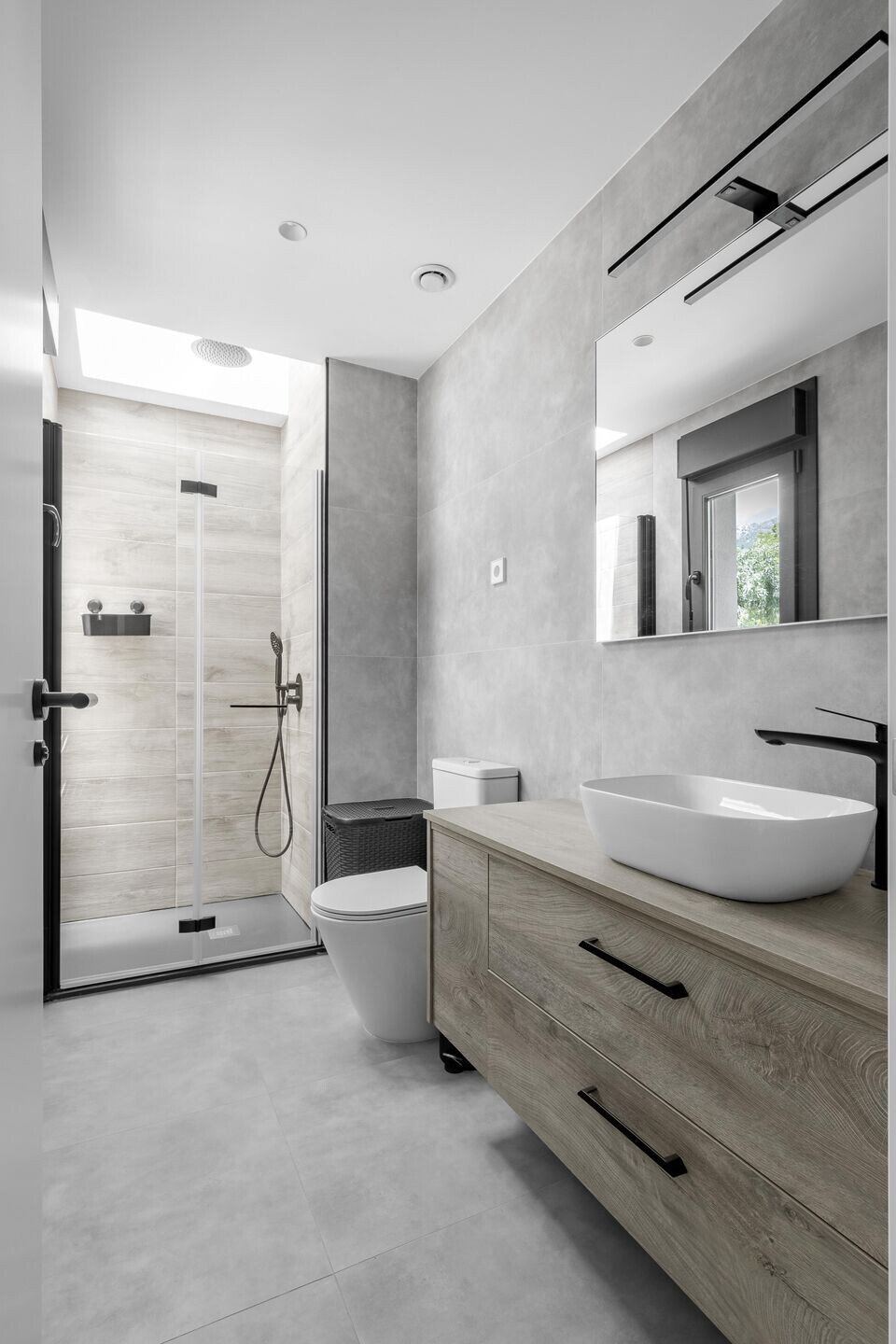
A simple and functional solution is achieved, which combines tradition and modernity through the materials used and exploits to the full intrinsic values of the environment.
